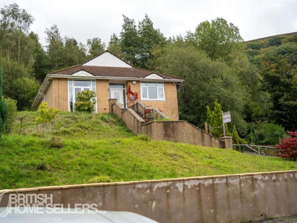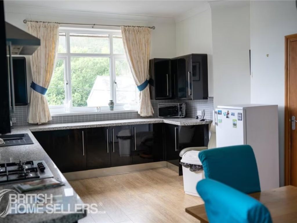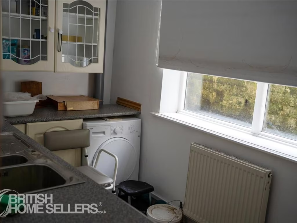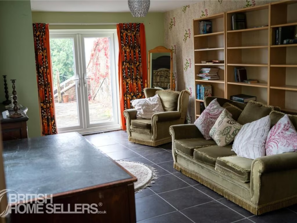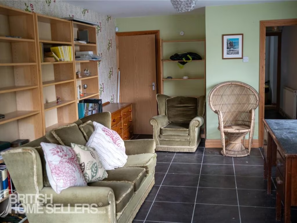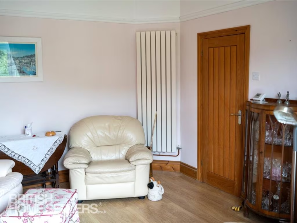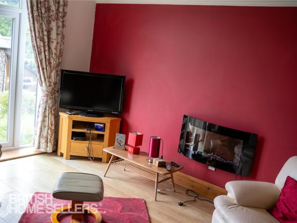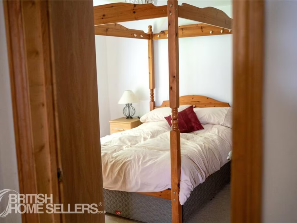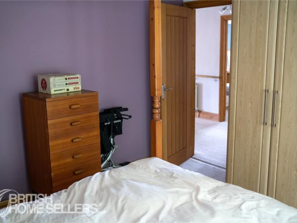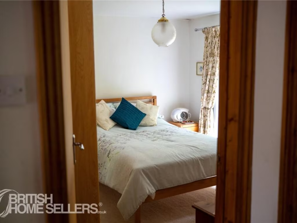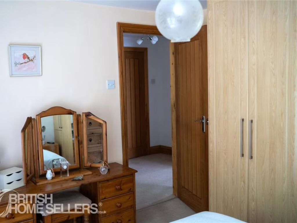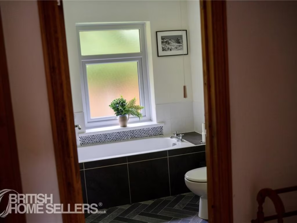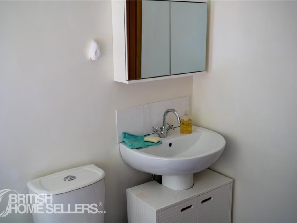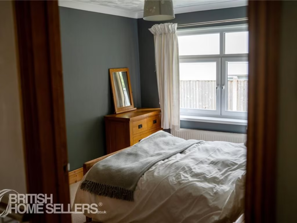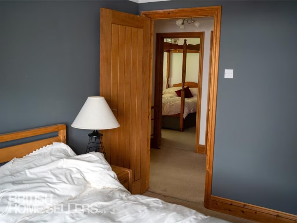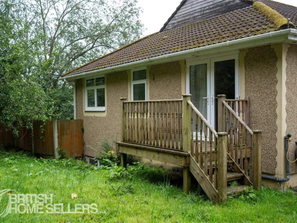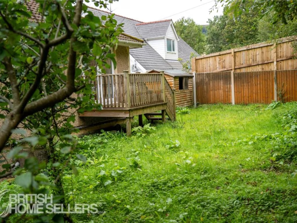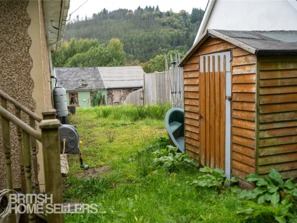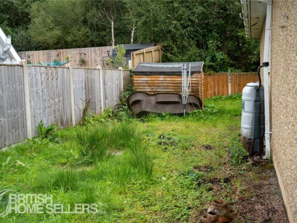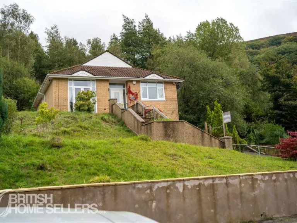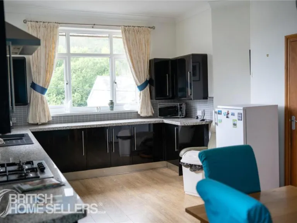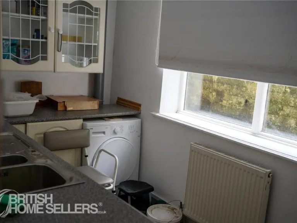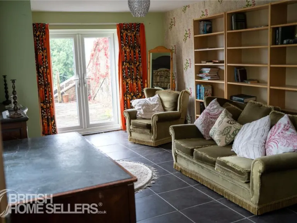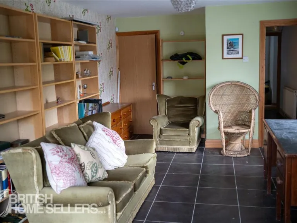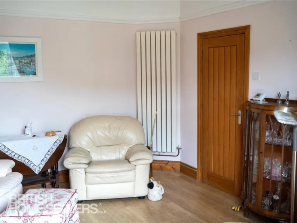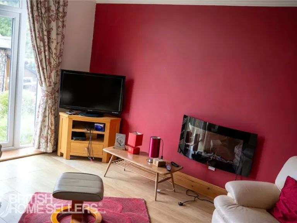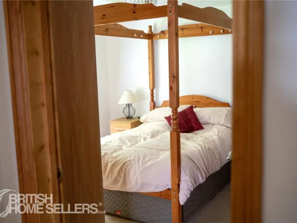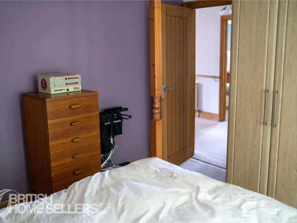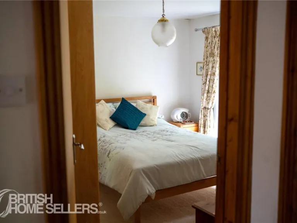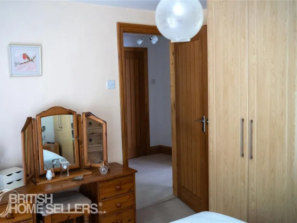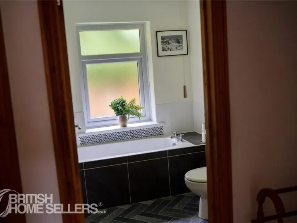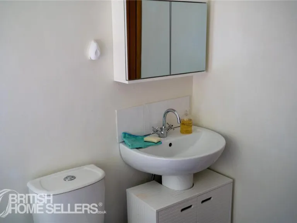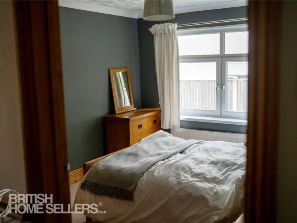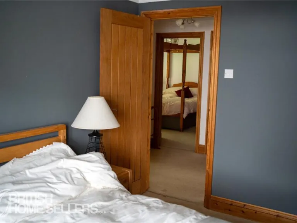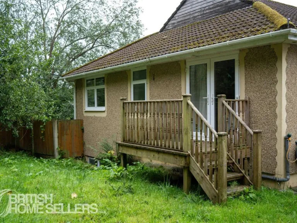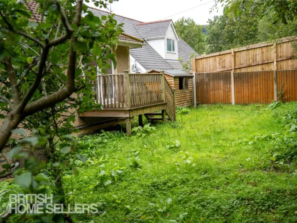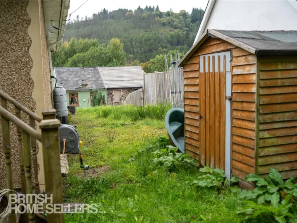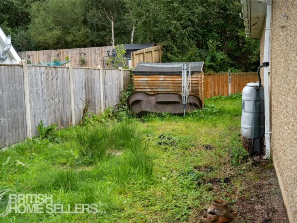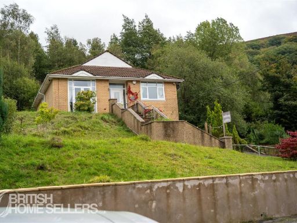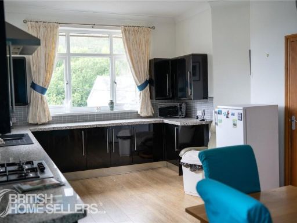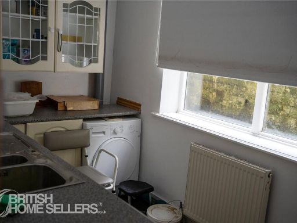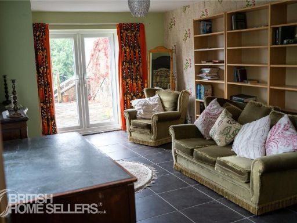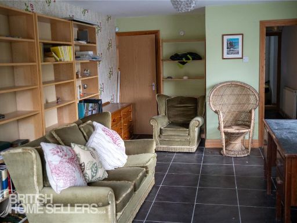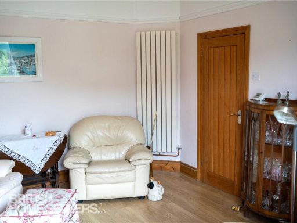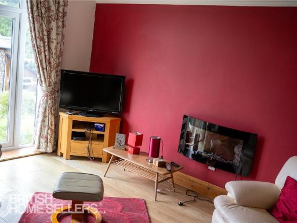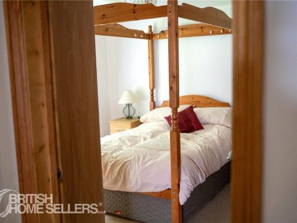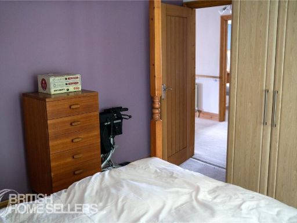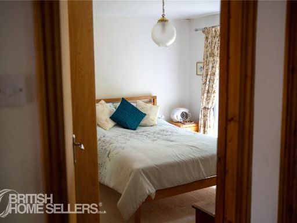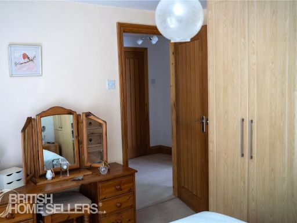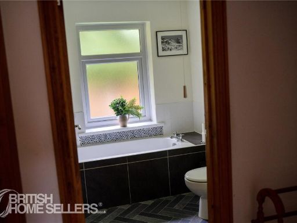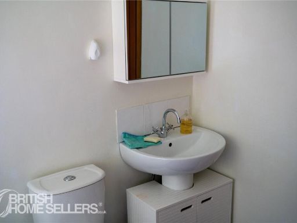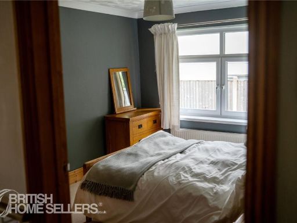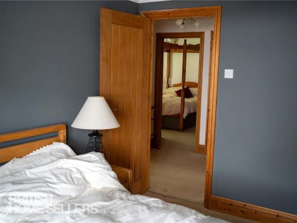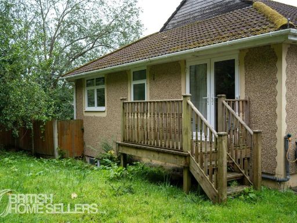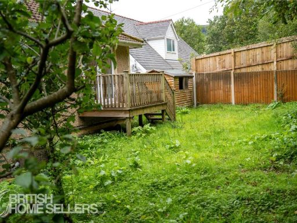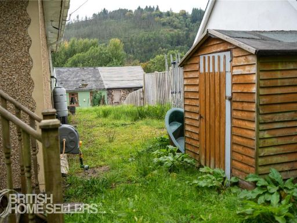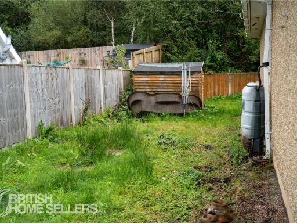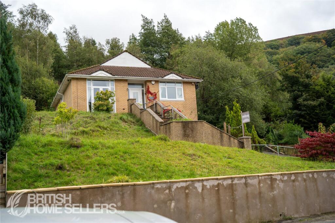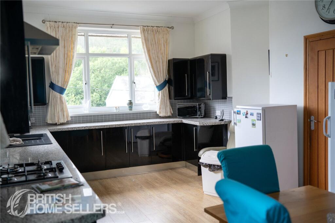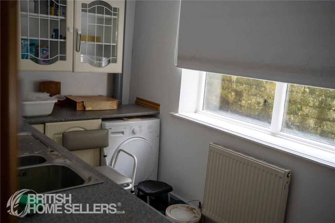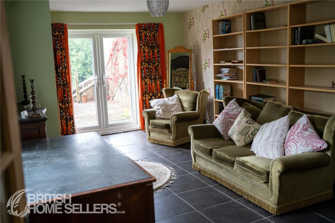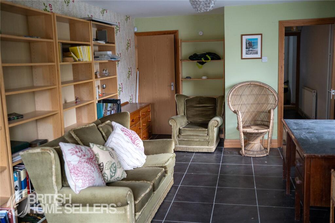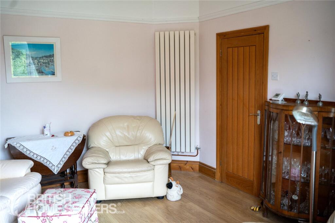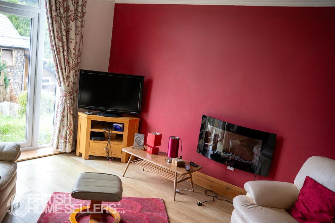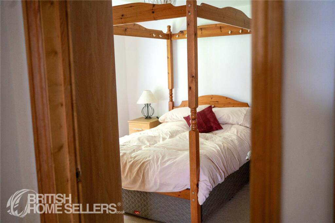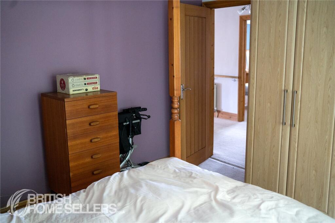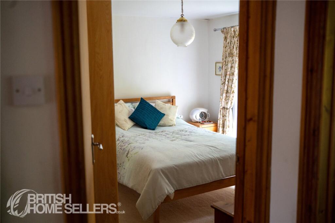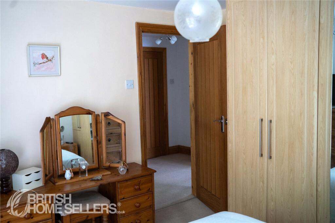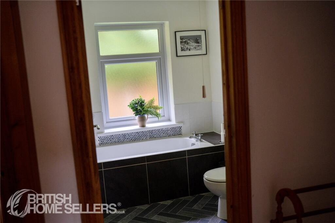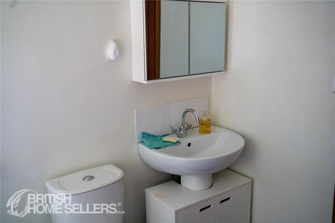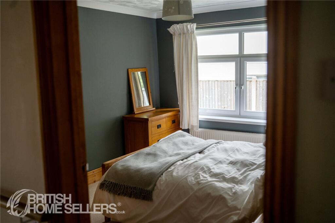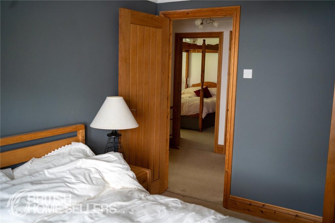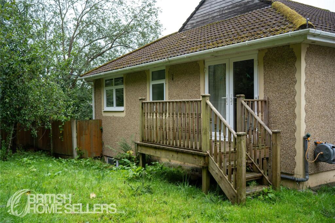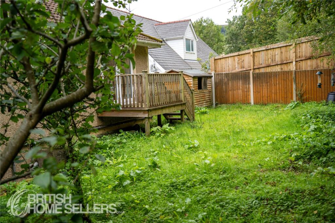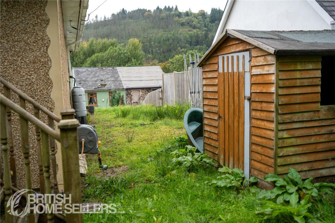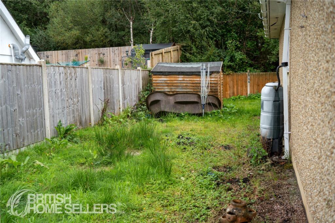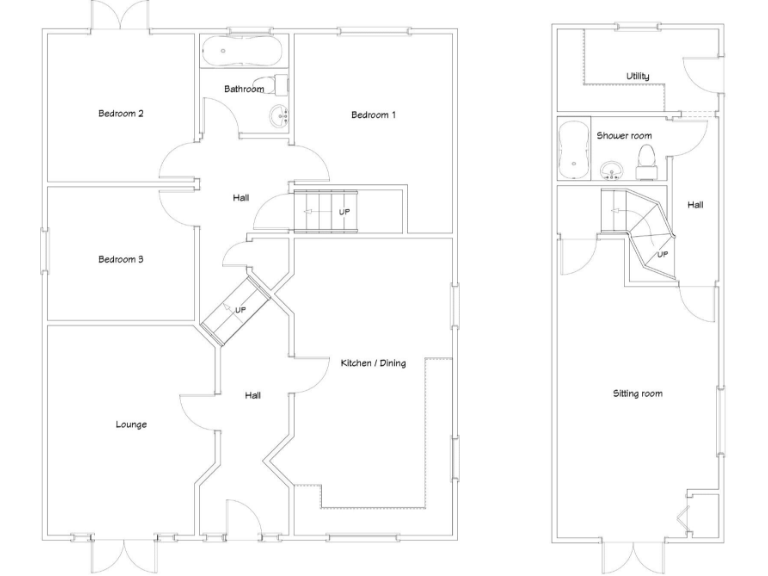Summary - PARKVIEW BUNGALOW WOODLAND TERRACE CWMTILLERY ABERTILLERY NP13 1LA
3 bed 1 bath Detached
Flexible three-bed property with annex possibility and generous outdoor space.
Spacious three-bedroom detached layout with annex potential on lower floor
Large sloping plot with decked rear garden and broad valley outlooks
Driveway parking for up to three cars; generous front lawn
Bright open-plan kitchen/dining area and lounge with French doors
Built 1930–1949; cavity walls assumed uninsulated — retrofit likely needed
Single family bathroom only; lower floor has shower room but limited facilities
Double glazing present; install date unknown — verify condition
Slow broadband speeds; higher local deprivation may affect services
Set on a large sloping plot with far-reaching valley outlooks, this three-bedroom detached property offers flexible family living and clear upgrade potential. The main level provides a bright open-plan kitchen/dining room, lounge with French doors, and three bedrooms. A lower level includes a reception room, utility/kitchen area and shower room — suitable for a self-contained annex, guest suite or home office.
Practical positives include off-street parking for several cars, front and rear gardens with decked seating, mains gas central heating and double glazing (installation date unknown). The house dates from 1930–1949 and sits in a semi-rural part of Abertillery with easy access to outdoor walking and the Brecon Beacons eight miles away.
Notable matters for buyers: the cavity walls are uninsulated (assumed), broadband speeds are slow, and there is only one bathroom on the main floor. The area records higher deprivation levels, and some buyers may wish to budget for thermal upgrades, potential modernisation, and to verify services and council tax details. Viewing is recommended to assess the annex layout and garden topography fully.
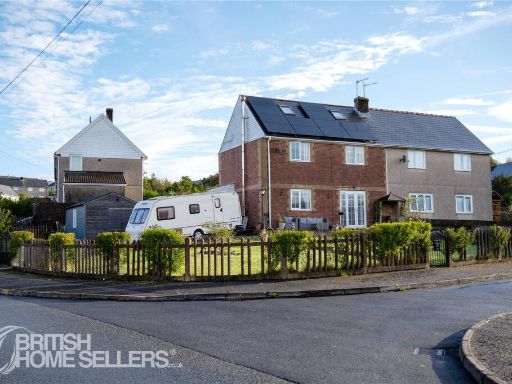 3 bedroom semi-detached house for sale in Rhoslan, Tredegar, Blaenau Gwent, NP22 — £175,000 • 3 bed • 2 bath • 1163 ft²
3 bedroom semi-detached house for sale in Rhoslan, Tredegar, Blaenau Gwent, NP22 — £175,000 • 3 bed • 2 bath • 1163 ft²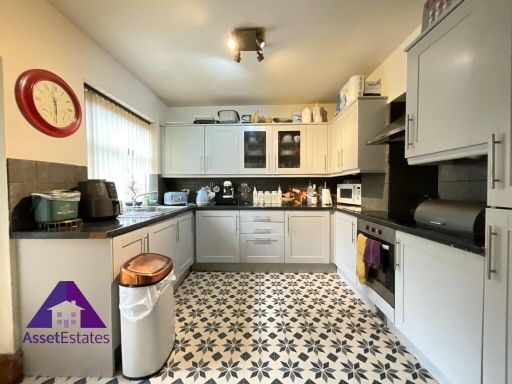 3 bedroom semi-detached house for sale in Brynteg, Bryn Villas, Abertillery, NP13 — £210,000 • 3 bed • 1 bath • 1151 ft²
3 bedroom semi-detached house for sale in Brynteg, Bryn Villas, Abertillery, NP13 — £210,000 • 3 bed • 1 bath • 1151 ft²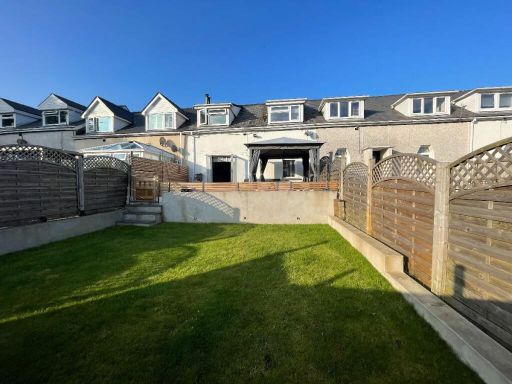 3 bedroom terraced house for sale in Blaenau Gwent Rows, Abertillery, NP13 — £185,000 • 3 bed • 2 bath • 1195 ft²
3 bedroom terraced house for sale in Blaenau Gwent Rows, Abertillery, NP13 — £185,000 • 3 bed • 2 bath • 1195 ft²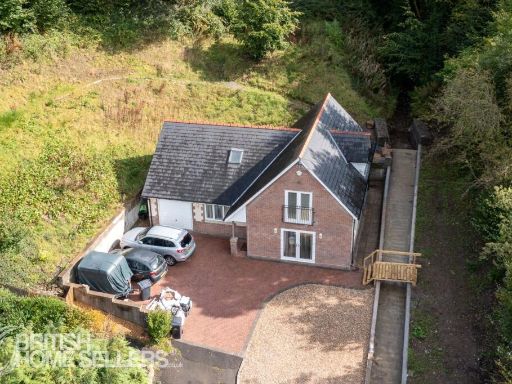 5 bedroom detached house for sale in Graig Road, Six Bells, Abertillery, Blaenau Gwent, NP13 — £395,000 • 5 bed • 2 bath • 1474 ft²
5 bedroom detached house for sale in Graig Road, Six Bells, Abertillery, Blaenau Gwent, NP13 — £395,000 • 5 bed • 2 bath • 1474 ft²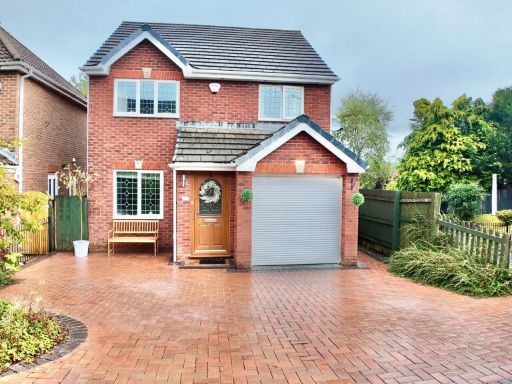 3 bedroom detached house for sale in Tir-Berllan, Oakdale, NP12 — £295,000 • 3 bed • 2 bath • 994 ft²
3 bedroom detached house for sale in Tir-Berllan, Oakdale, NP12 — £295,000 • 3 bed • 2 bath • 994 ft²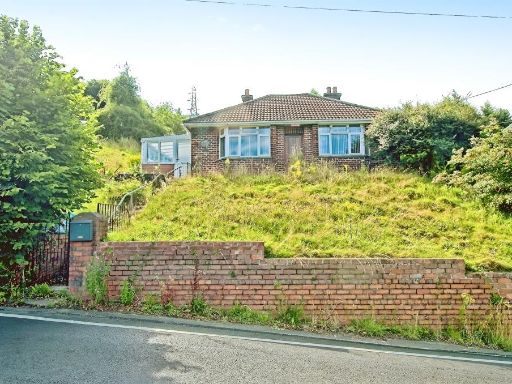 3 bedroom detached bungalow for sale in Christchurch Bungalows, Aberbeeg, Abertillery, NP13 — £185,000 • 3 bed • 1 bath • 556 ft²
3 bedroom detached bungalow for sale in Christchurch Bungalows, Aberbeeg, Abertillery, NP13 — £185,000 • 3 bed • 1 bath • 556 ft²