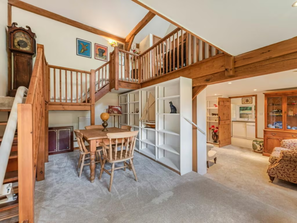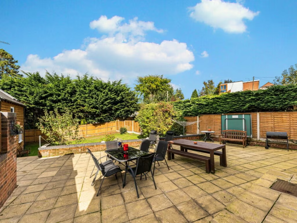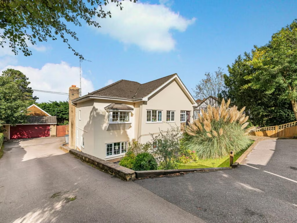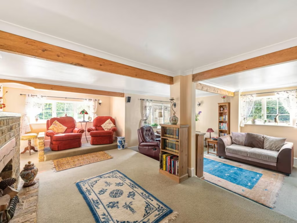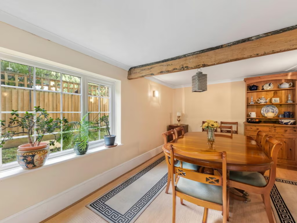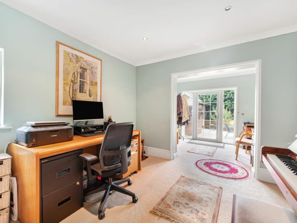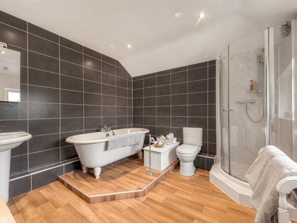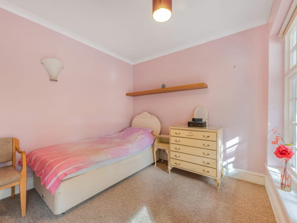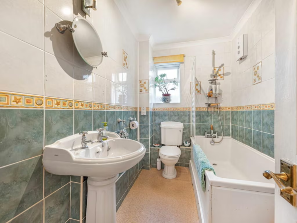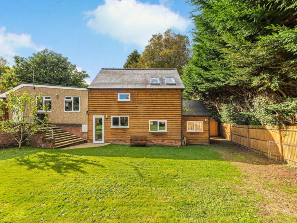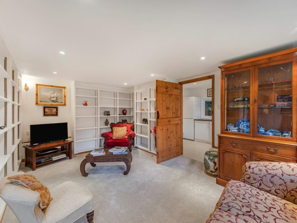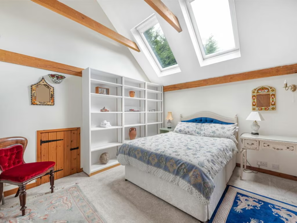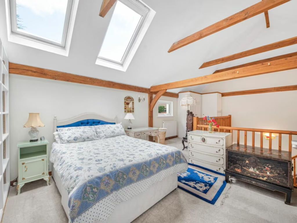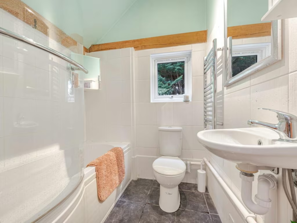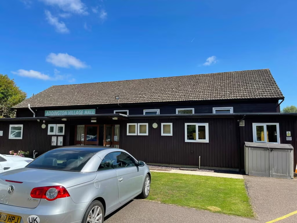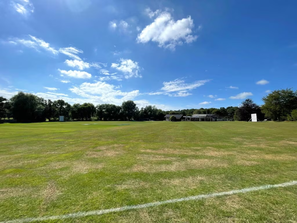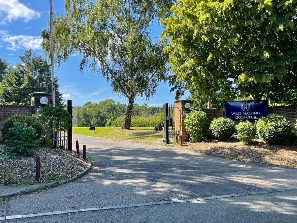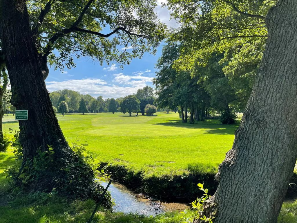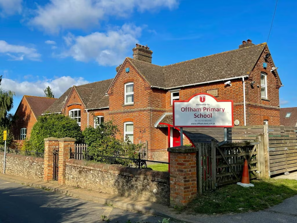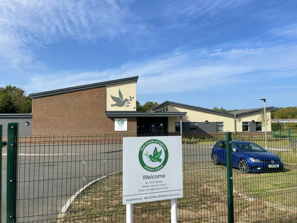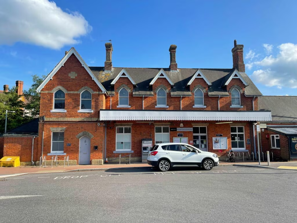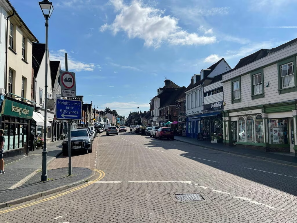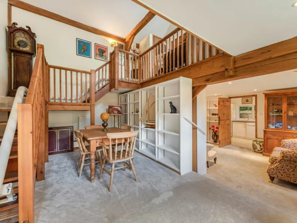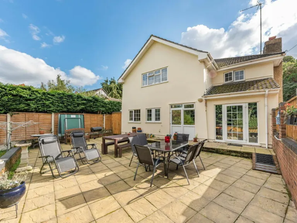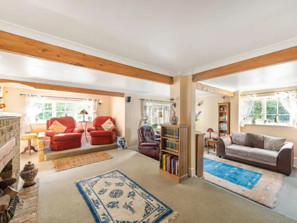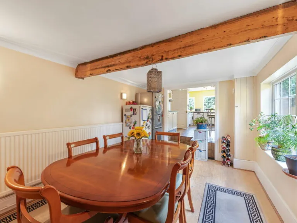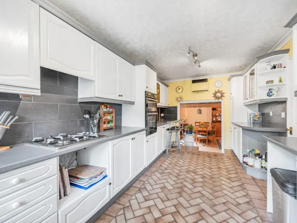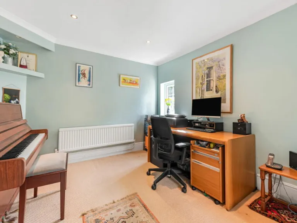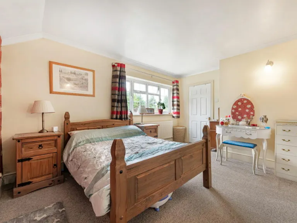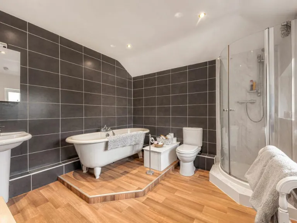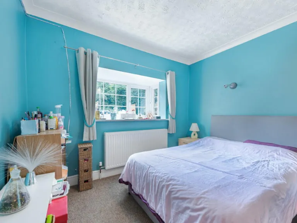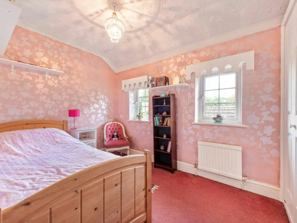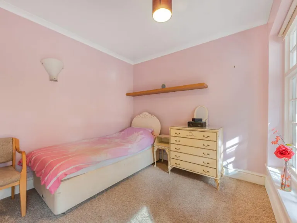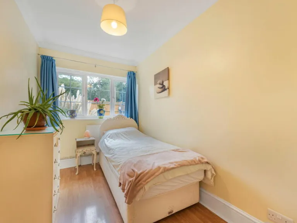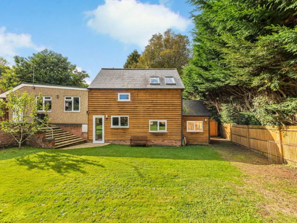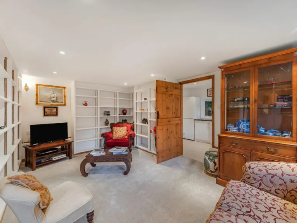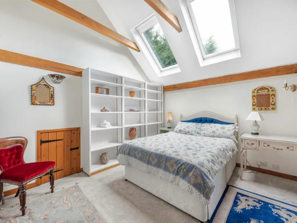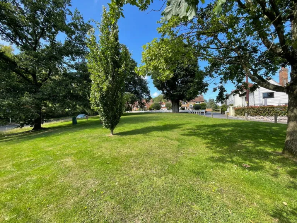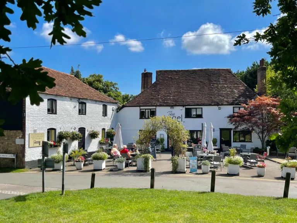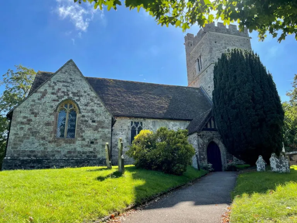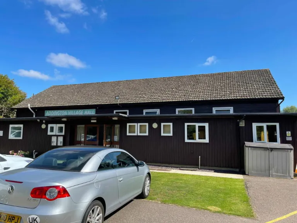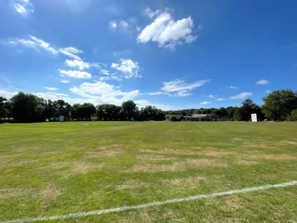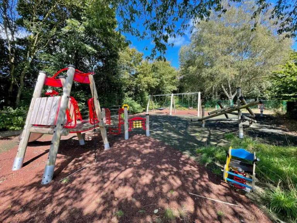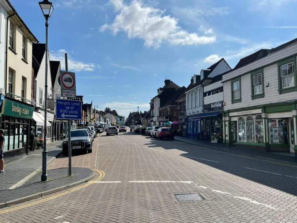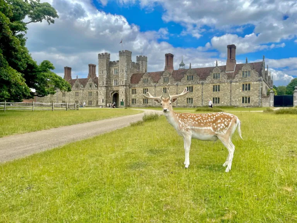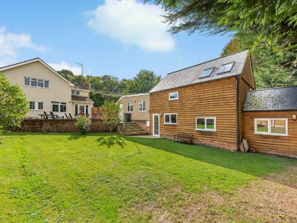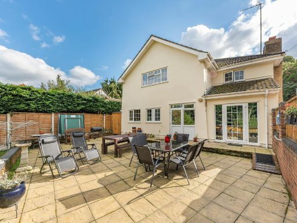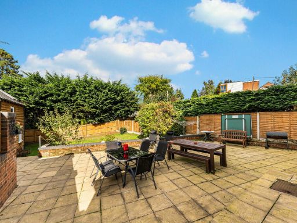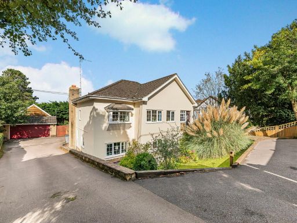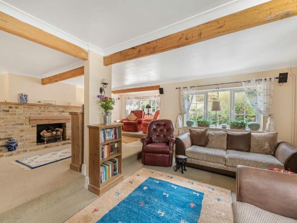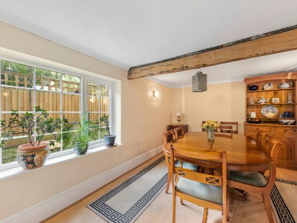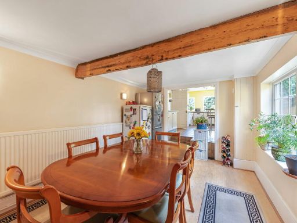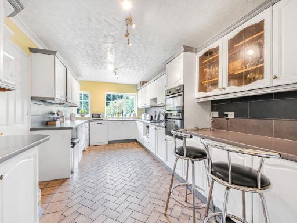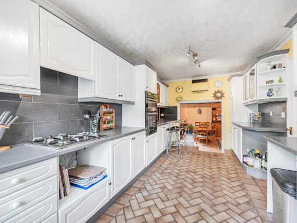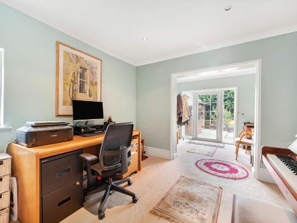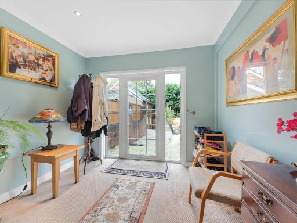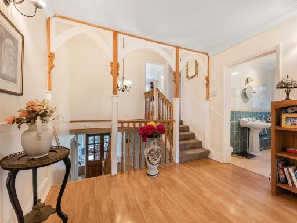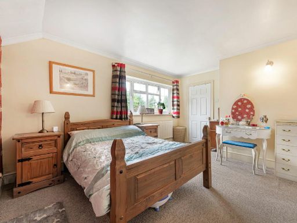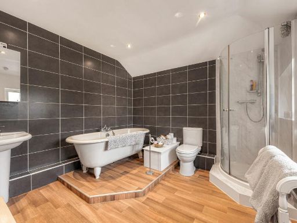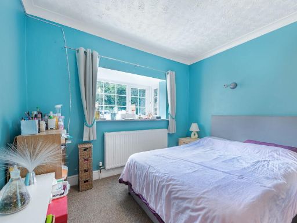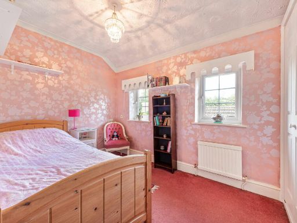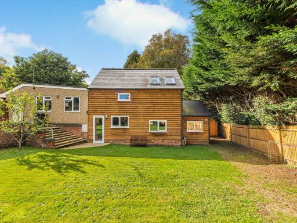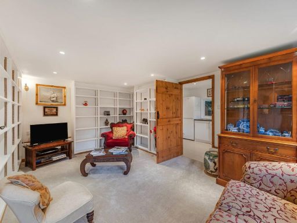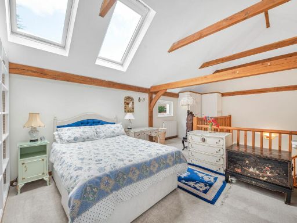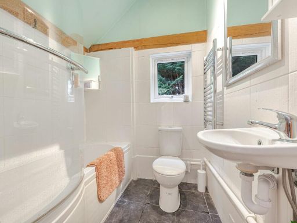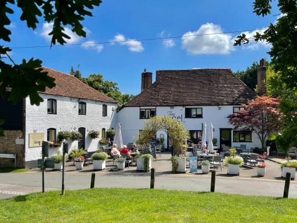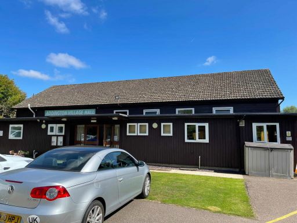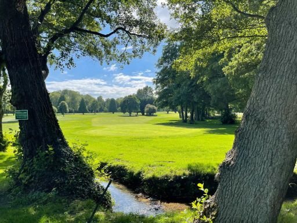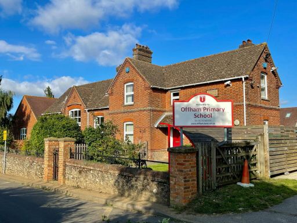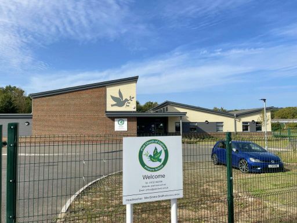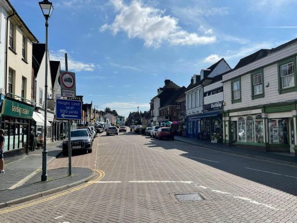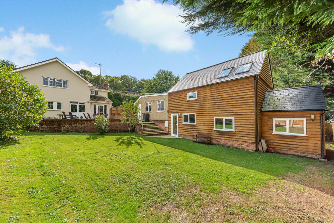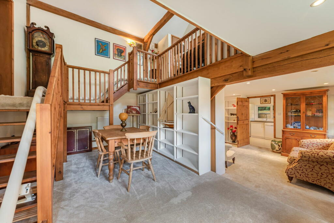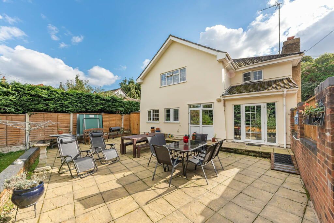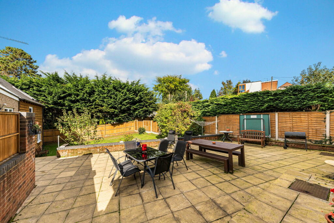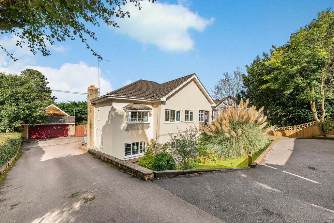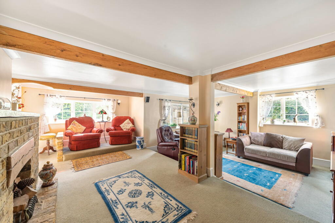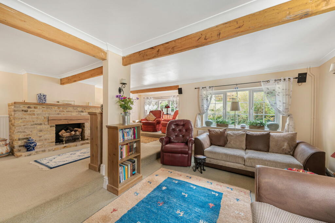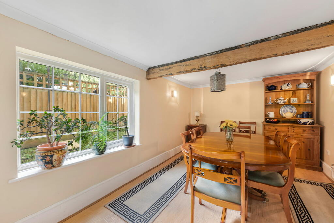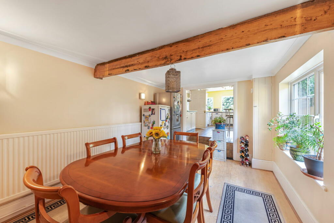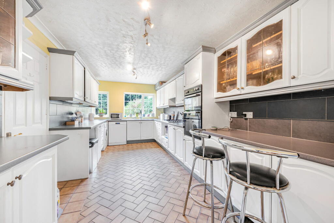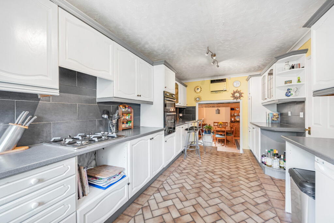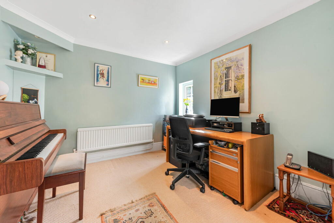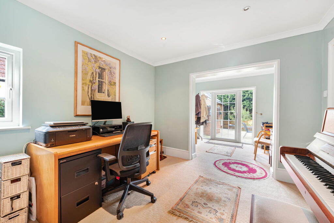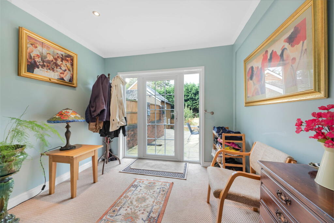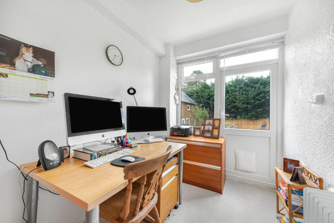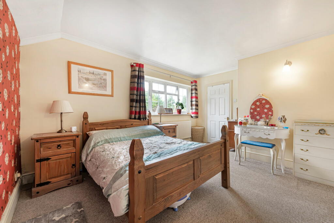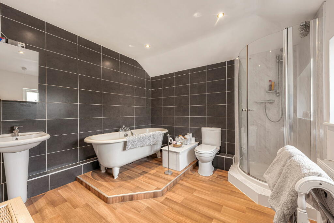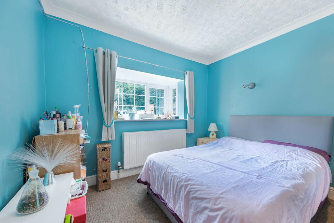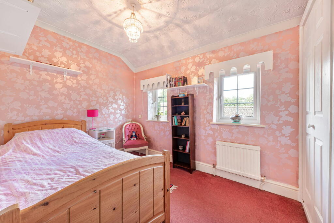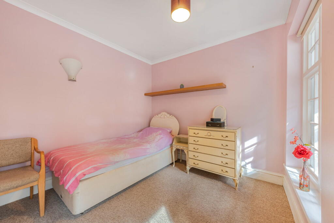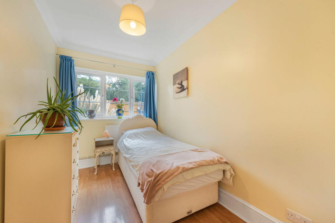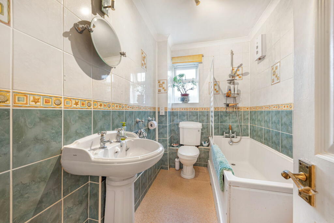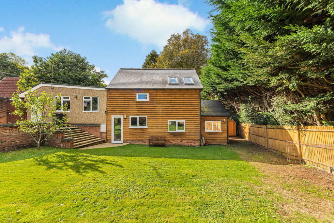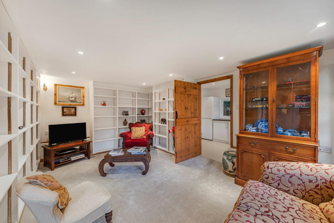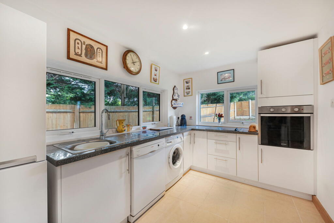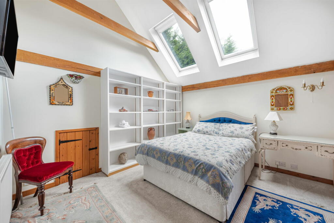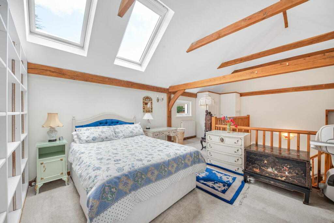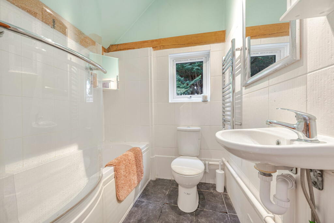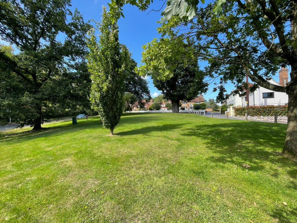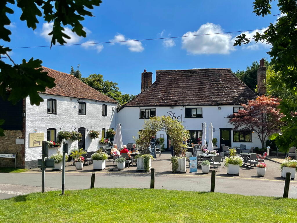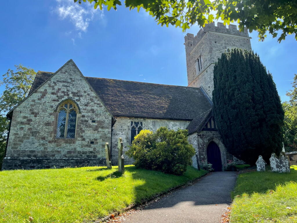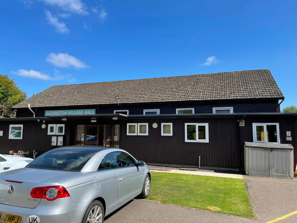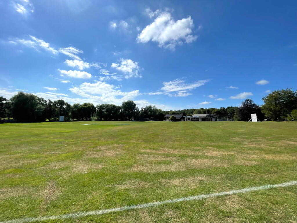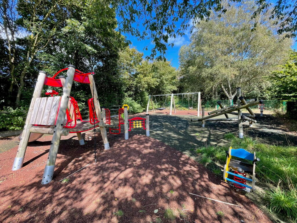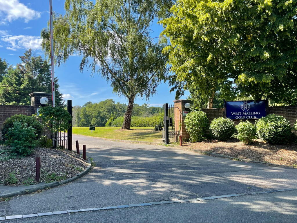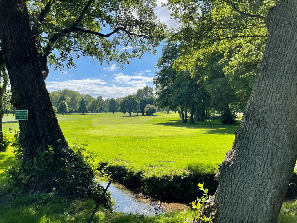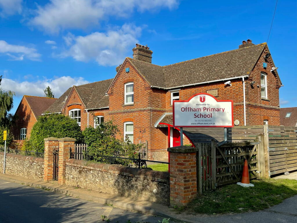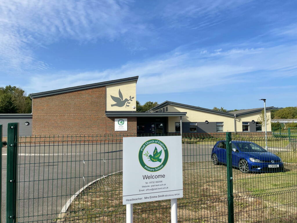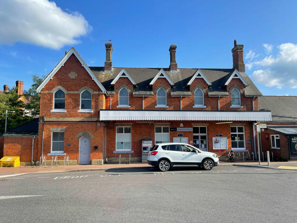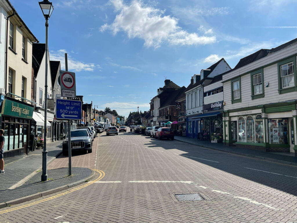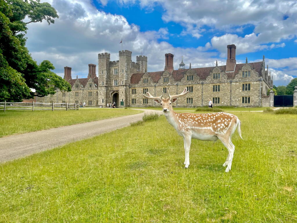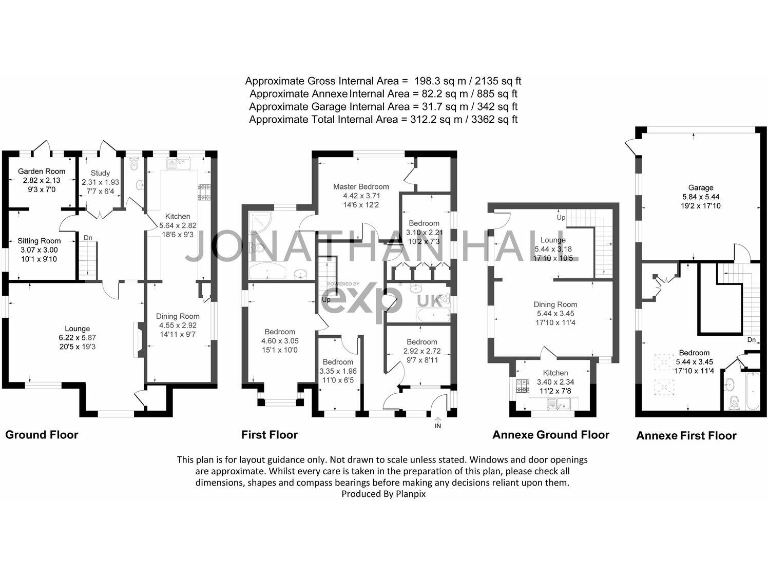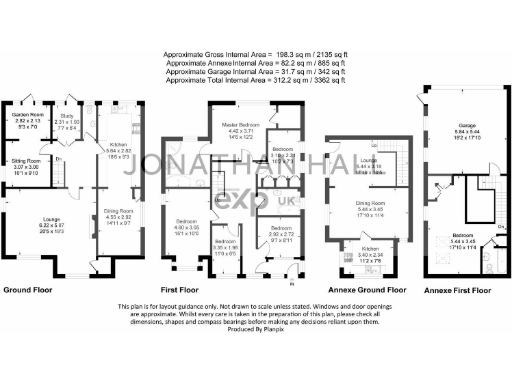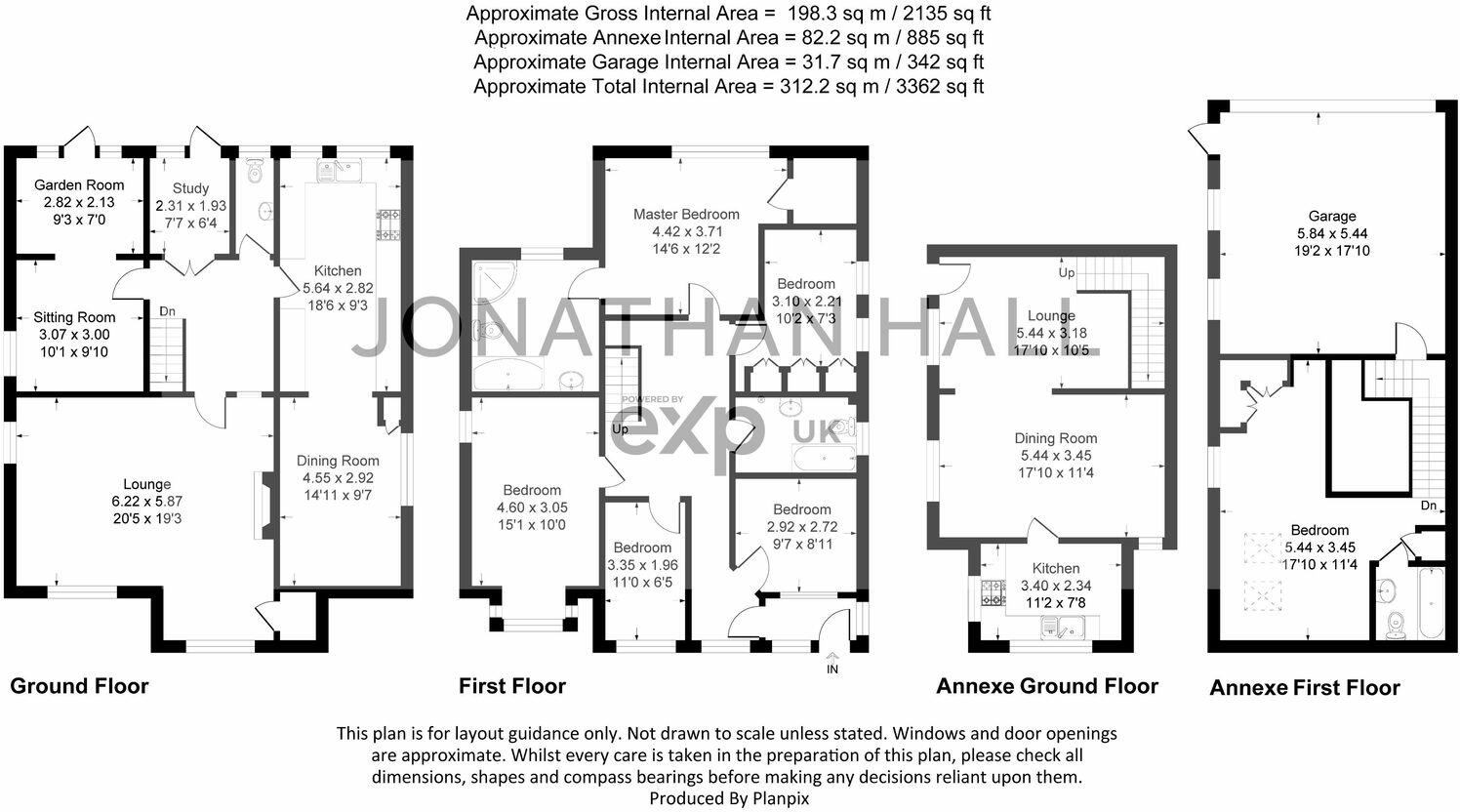Summary - The Foss Barn, London Road, Addington ME19 5DA
6 bed 3 bath Detached
Large six-bed house with one-bed annexe, garage and garden in popular Addington village.
Six bedrooms in main house plus self-contained one-bedroom annexe
Combined accommodation over 3,000 sq ft across main house and annexe
Large driveway, double garage and generous rear garden with patio
Double-height living area, garden room and separate study/office
Double glazing and gas central heating; timber-frame construction (2003–2006)
Very slow broadband—may affect remote working until upgraded
Council tax band G for main house (annexe band B)—running costs are high
Buyers should verify services, consents and building condition via survey
Set within the popular village of Addington, this detached six-bedroom home plus separate one-bedroom annexe occupies a large plot with a double garage, wide driveway and established rear garden. The main house offers flexible living across two storeys with a double-height living/dining area, garden room, study and a master bedroom with ensuite and walk-in wardrobe. The annexe provides self-contained accommodation or a spacious home office with vaulted ceiling and its own bathroom.
Practical strengths include double glazing, gas central heating and no flood risk. The property sits close to village amenities, green open spaces and is within easy driving distance of Borough Green and West Malling for rail links into London. The generous internal area (over 3,000 sq ft combined) will suit larger families, multi-generational living or those needing separate workspace.
Important matters to note: broadband speeds are reported as very slow, which may affect home-working until improved; council tax is high (band G for the main house), and buyers should verify the heating/fuel arrangements and services—details list both gas central heating and electricity as main fuel. The house is timber-framed and built in the early 2000s; while insulation is assumed, purchasers should confirm building details, consents and service condition via survey.
This home offers genuine space and village lifestyle appeal with potential for updating in parts. It suits buyers seeking a substantial family home with annexe versatility or investors looking for long-term rental and lifestyle value in an affluent, well-connected area.
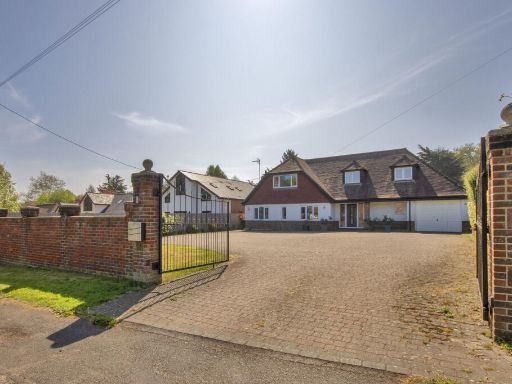 4 bedroom detached house for sale in London Road, Addington, West Malling, ME19 — £950,000 • 4 bed • 2 bath • 2330 ft²
4 bedroom detached house for sale in London Road, Addington, West Malling, ME19 — £950,000 • 4 bed • 2 bath • 2330 ft²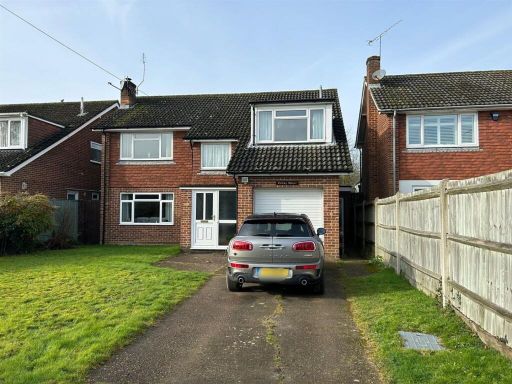 4 bedroom detached house for sale in East St, Addington, ME19 — £700,000 • 4 bed • 2 bath • 1863 ft²
4 bedroom detached house for sale in East St, Addington, ME19 — £700,000 • 4 bed • 2 bath • 1863 ft² 3 bedroom detached bungalow for sale in Plowenders Close, Addington, West Malling, ME19 — £750,000 • 3 bed • 2 bath • 1544 ft²
3 bedroom detached bungalow for sale in Plowenders Close, Addington, West Malling, ME19 — £750,000 • 3 bed • 2 bath • 1544 ft² 7 bedroom detached house for sale in Eynsford Road, Eynsford, DA4 — £1,250,000 • 7 bed • 5 bath • 3498 ft²
7 bedroom detached house for sale in Eynsford Road, Eynsford, DA4 — £1,250,000 • 7 bed • 5 bath • 3498 ft²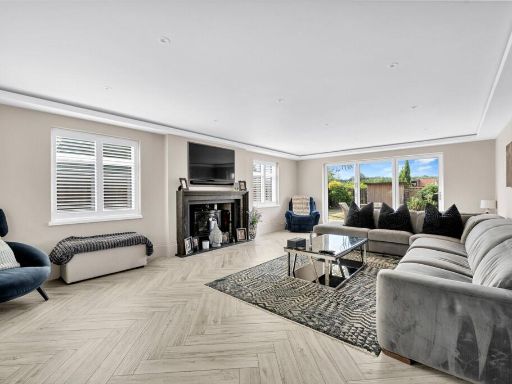 3 bedroom detached house for sale in London Road, West Kingsdown, Kent, TN15 — £1,500,000 • 3 bed • 3 bath • 2111 ft²
3 bedroom detached house for sale in London Road, West Kingsdown, Kent, TN15 — £1,500,000 • 3 bed • 3 bath • 2111 ft²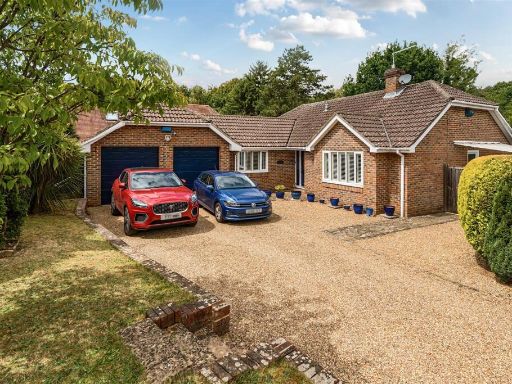 3 bedroom detached bungalow for sale in Clearway, Addington, West Malling, ME19 — £695,000 • 3 bed • 2 bath • 1284 ft²
3 bedroom detached bungalow for sale in Clearway, Addington, West Malling, ME19 — £695,000 • 3 bed • 2 bath • 1284 ft²
