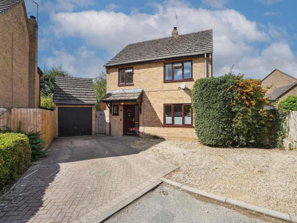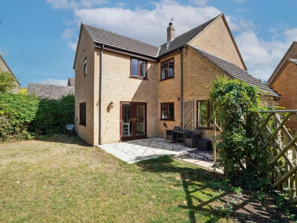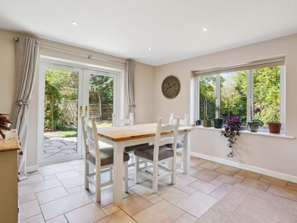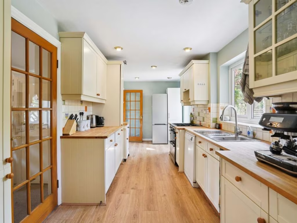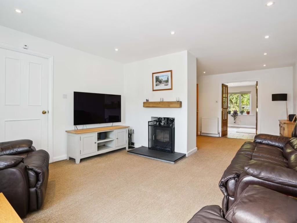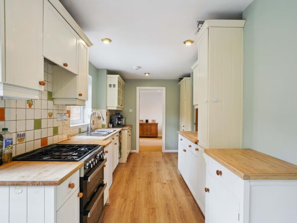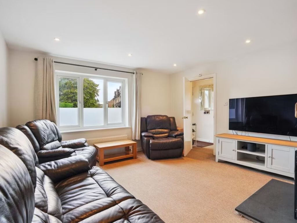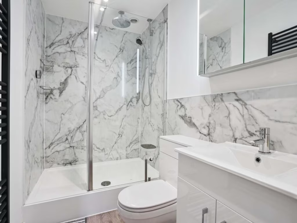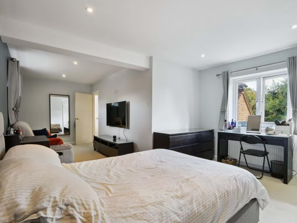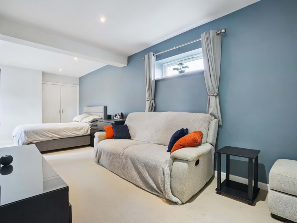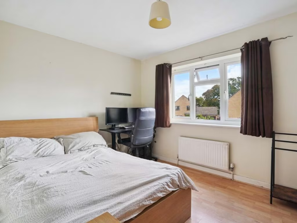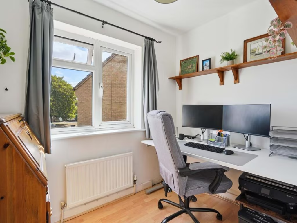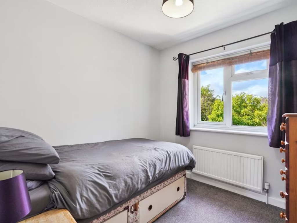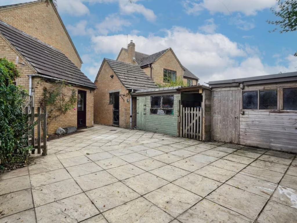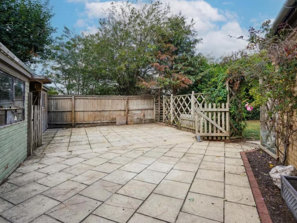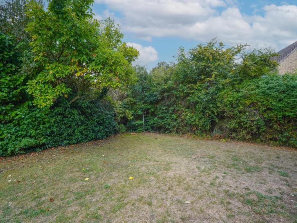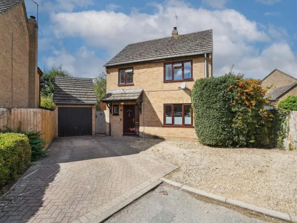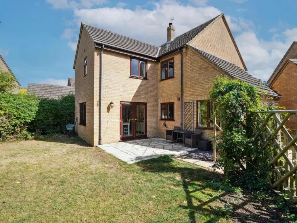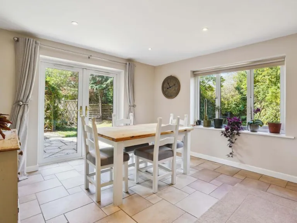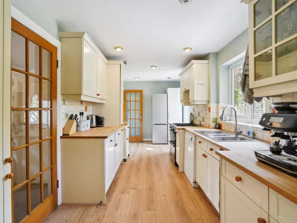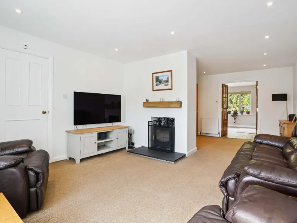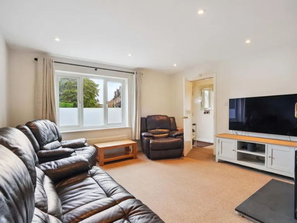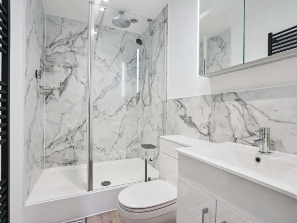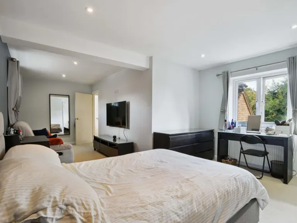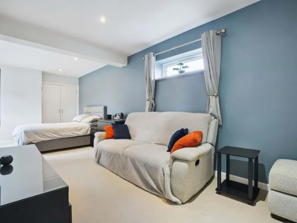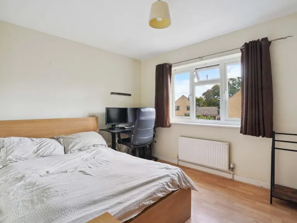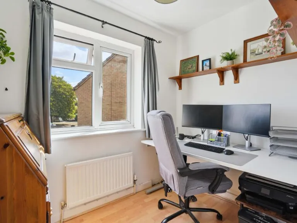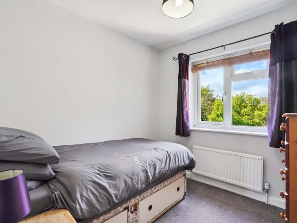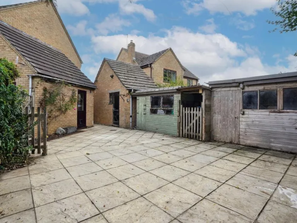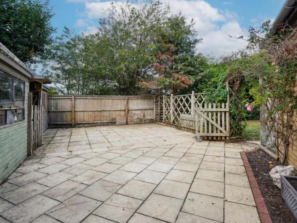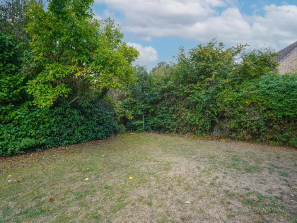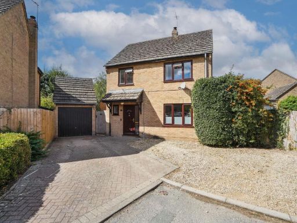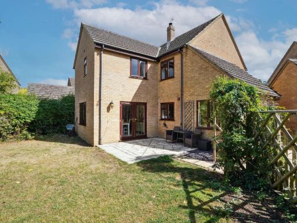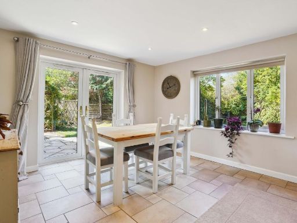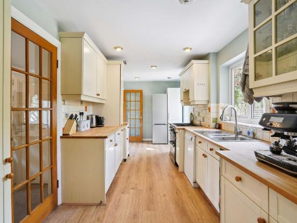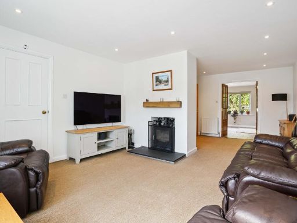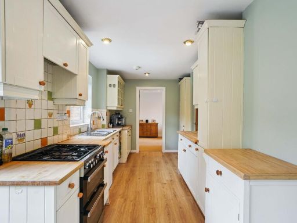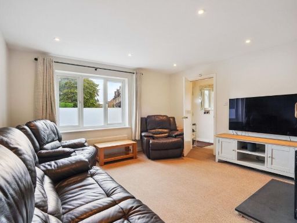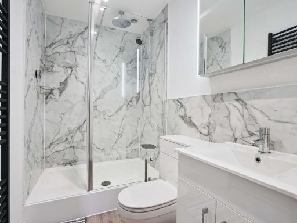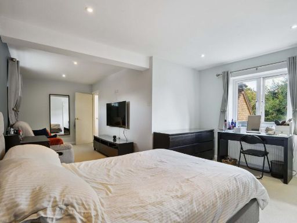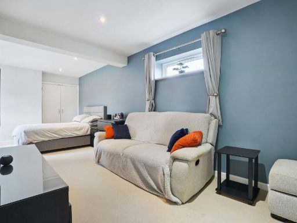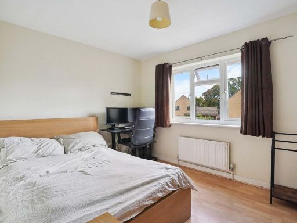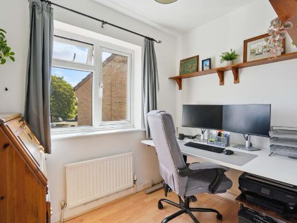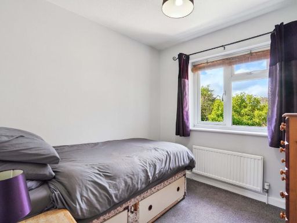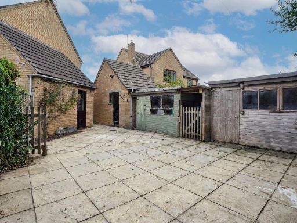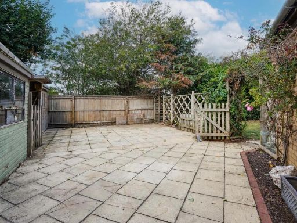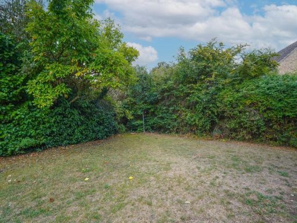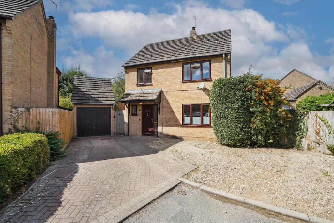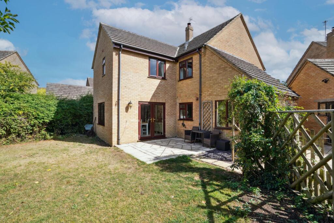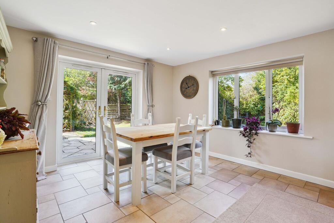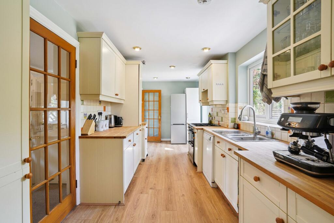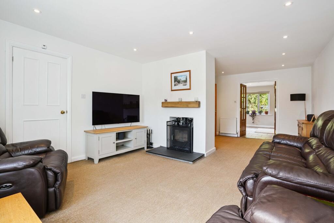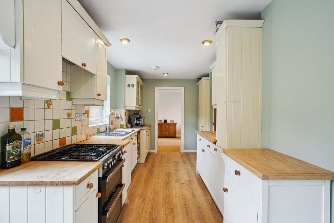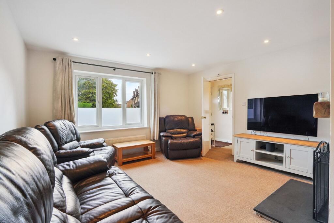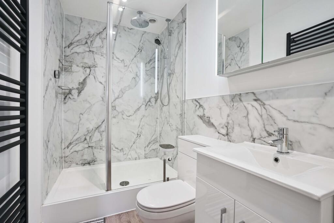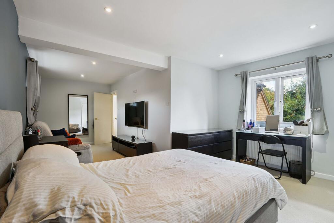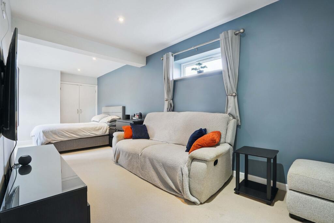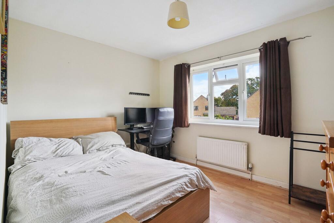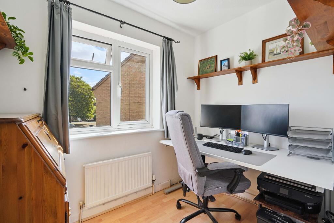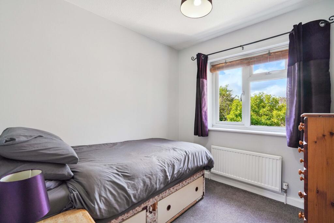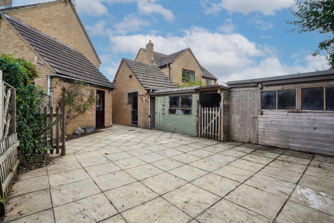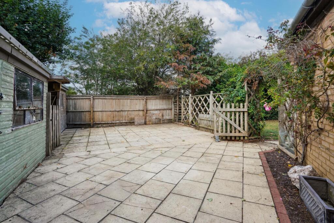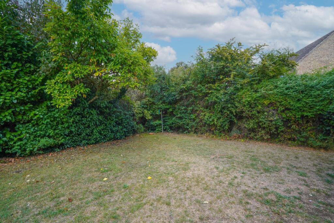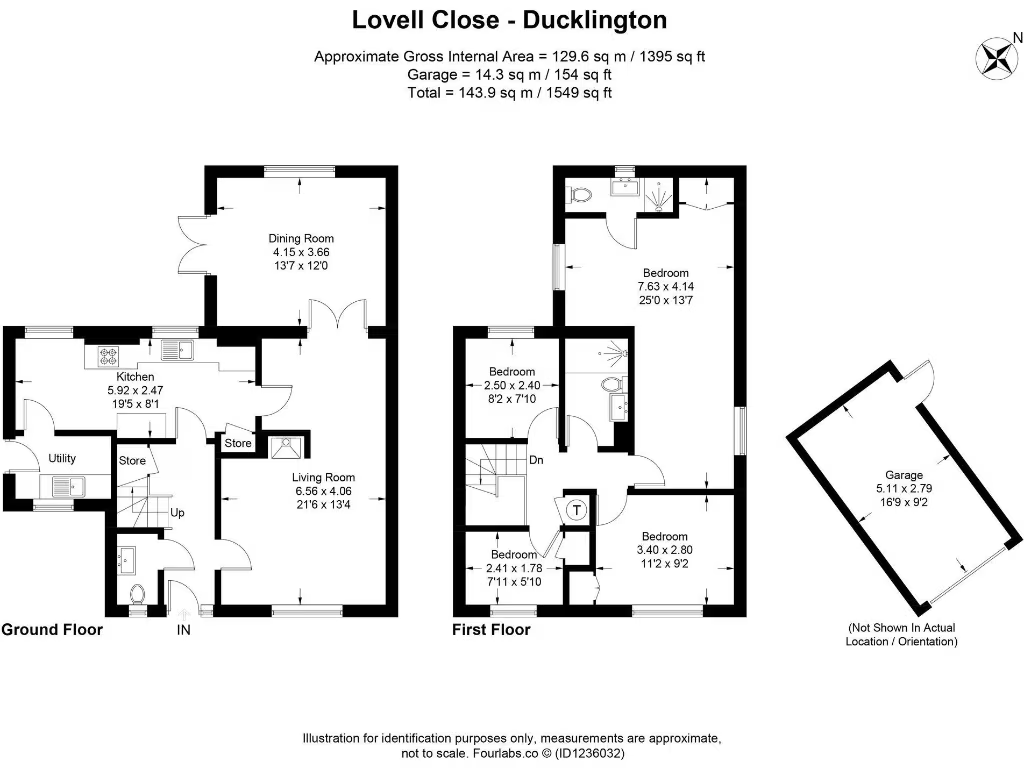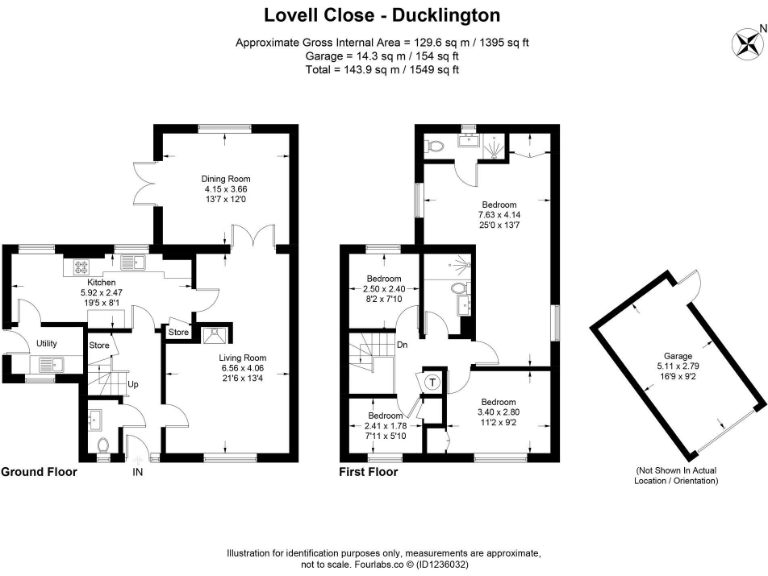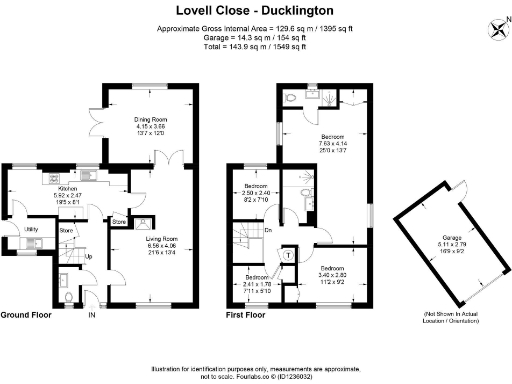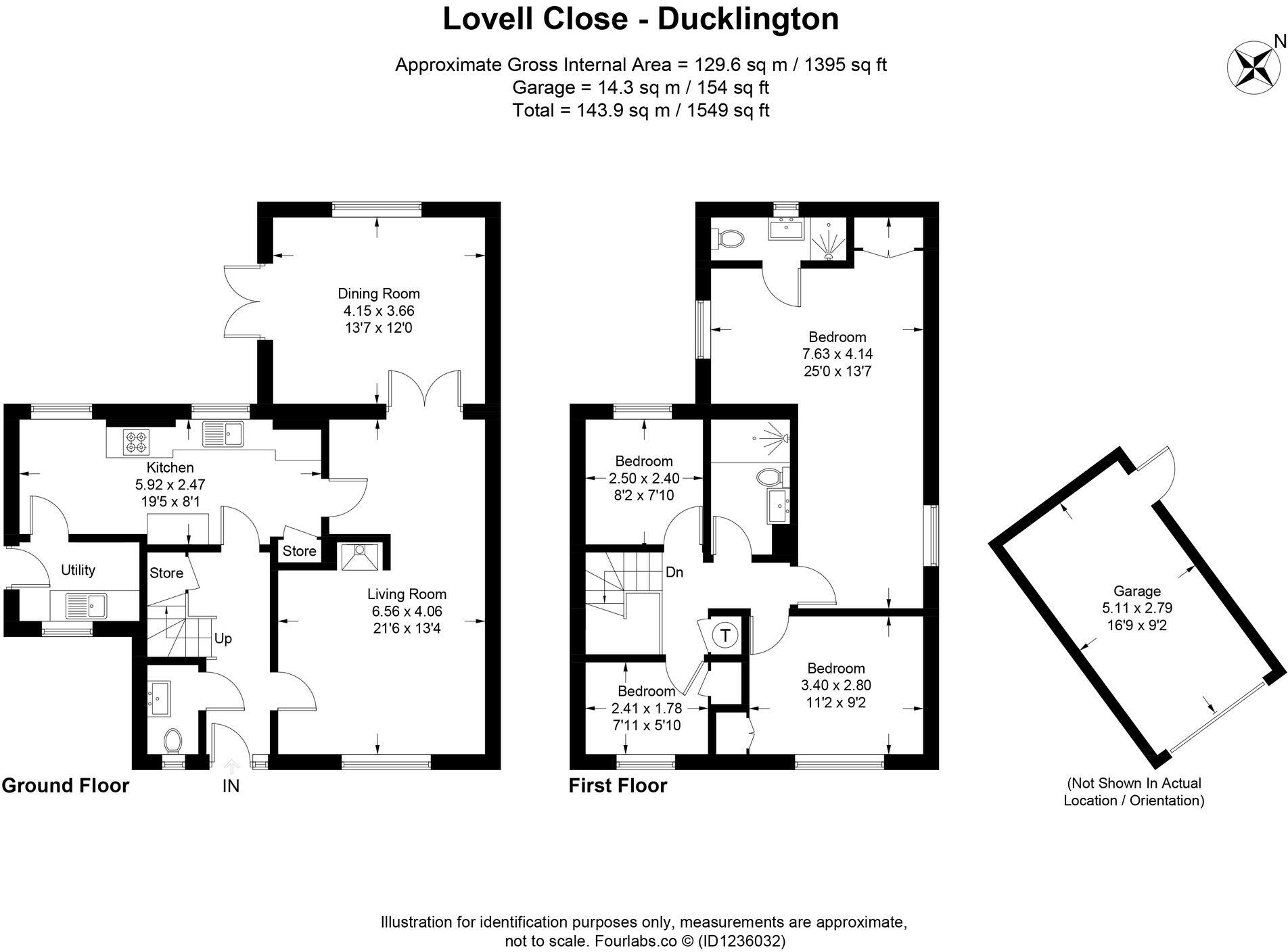Summary - 6 LOVELL CLOSE DUCKLINGTON WITNEY OX29 7YQ
4 bed 2 bath Detached
Sunny garden, garage and ample parking close to good schools and Witney amenities.
- Extended four-bedroom detached house on a corner 0.10 acre plot
- South‑westerly garden with large patio and hedge-lined privacy
- Spacious living room with open fire and dining with French doors
- Main bedroom with seating area and ensuite; three further bedrooms
- Recently renovated family bathroom; other areas retain 1980s finishes
- Driveway parking for several vehicles and garage with garden access
- EPC rating C; property constructed in the 1980s, may need updating
- Freehold tenure; council tax band above average
Set on a corner plot in a quiet cul-de-sac, this extended four-bedroom detached house offers comfortable family living with practical outdoor space. The ground floor flows from a spacious living room with an open fire into a dining area with French doors to a south‑westerly garden and large patio — ideal for afternoon sun and entertaining. The kitchen includes a separate utility and ground-floor WC for everyday convenience.
Upstairs the main bedroom benefits from a seating area and ensuite, complemented by three further bedrooms and a recently renovated family bathroom. The property has off-street parking for several vehicles, garage access from the patio, double glazing and mains gas central heating; overall size is average at about 1,549 sq ft and the plot is a decent 0.10 acre.
Practical considerations: the house dates from the 1980s, has an EPC rating of C and council tax is above average. While the family bathroom has been remodelled recently, other parts of the property reflect its original 1980s finishes and may need updating to personal taste. Transport links are good for the area — local buses and nearby Hanborough station provide straightforward commutes to Oxford and London — and local schools include a well-rated primary and several independent options.
This property will suit buyers seeking a roomy, established village house with outdoor space and parking, who are prepared to refresh some original fittings to create a long-term family base close to Witney.
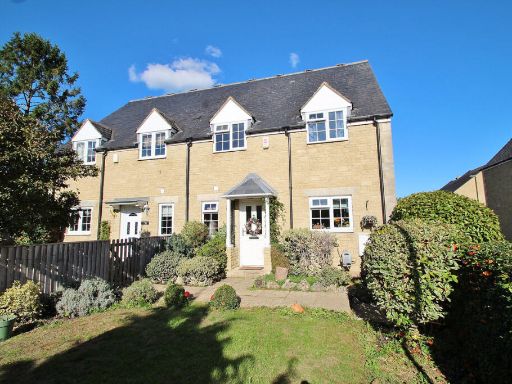 3 bedroom semi-detached house for sale in Chalcroft Close, Ducklington, OX29 — £475,000 • 3 bed • 3 bath • 1511 ft²
3 bedroom semi-detached house for sale in Chalcroft Close, Ducklington, OX29 — £475,000 • 3 bed • 3 bath • 1511 ft²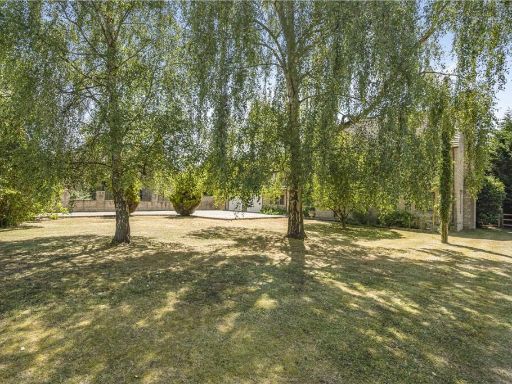 4 bedroom detached house for sale in Witney Road, Ducklington, Witney, Oxfordshire, OX29 — £895,000 • 4 bed • 2 bath • 3132 ft²
4 bedroom detached house for sale in Witney Road, Ducklington, Witney, Oxfordshire, OX29 — £895,000 • 4 bed • 2 bath • 3132 ft²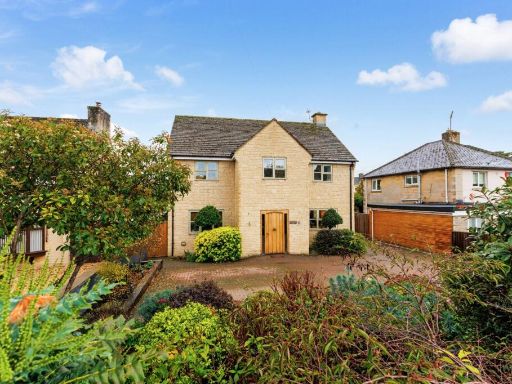 5 bedroom detached house for sale in Standlake Road, Ducklington, Witney, Oxfordshire, OX29 — £850,000 • 5 bed • 2 bath • 2364 ft²
5 bedroom detached house for sale in Standlake Road, Ducklington, Witney, Oxfordshire, OX29 — £850,000 • 5 bed • 2 bath • 2364 ft²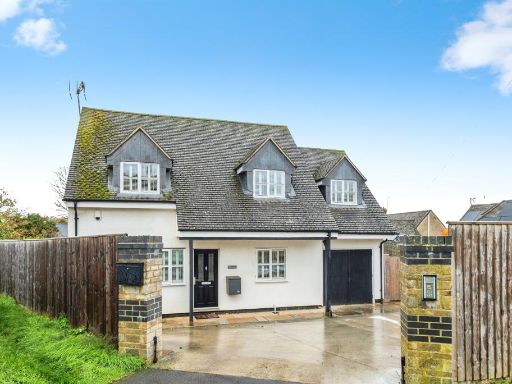 3 bedroom detached house for sale in Starnham Road, Ducklington, Witney, OX29 — £650,000 • 3 bed • 2 bath • 1475 ft²
3 bedroom detached house for sale in Starnham Road, Ducklington, Witney, OX29 — £650,000 • 3 bed • 2 bath • 1475 ft²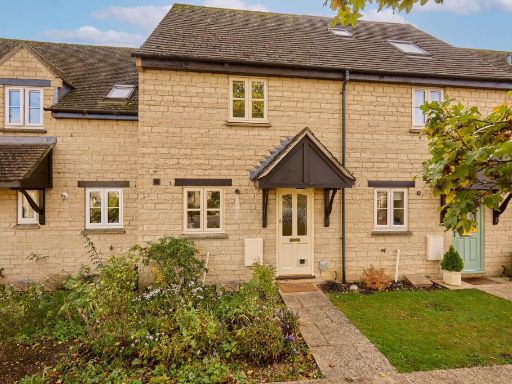 2 bedroom terraced house for sale in Bartholomew Close, Ducklington, OX29 — £315,000 • 2 bed • 1 bath • 635 ft²
2 bedroom terraced house for sale in Bartholomew Close, Ducklington, OX29 — £315,000 • 2 bed • 1 bath • 635 ft²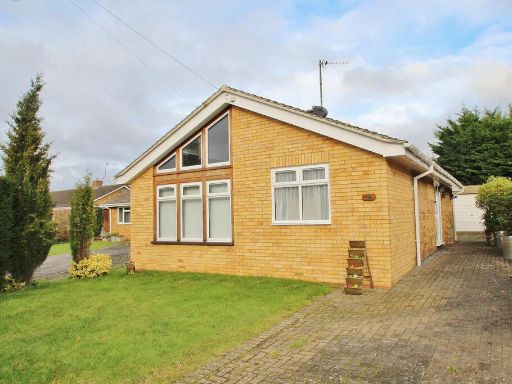 2 bedroom detached bungalow for sale in Manor Road, Ducklington, OX29 — £385,000 • 2 bed • 1 bath • 877 ft²
2 bedroom detached bungalow for sale in Manor Road, Ducklington, OX29 — £385,000 • 2 bed • 1 bath • 877 ft²