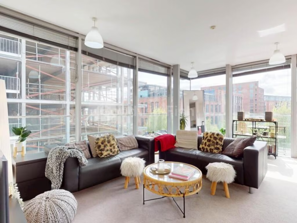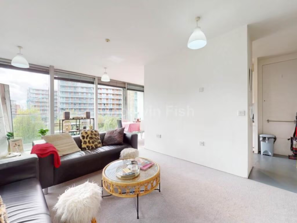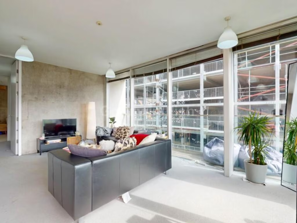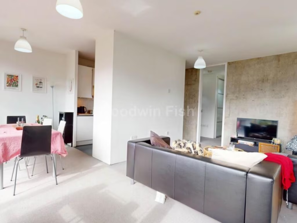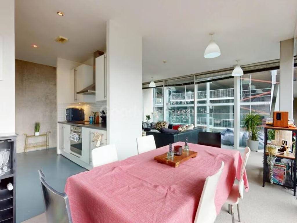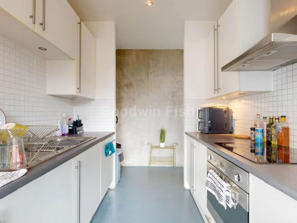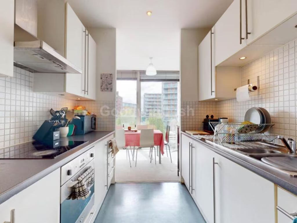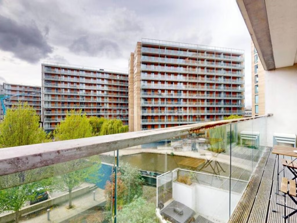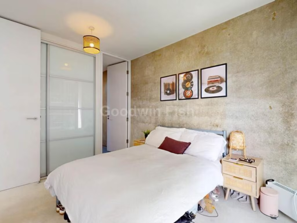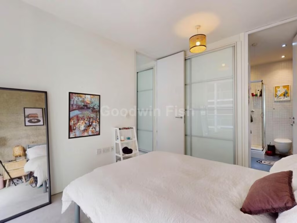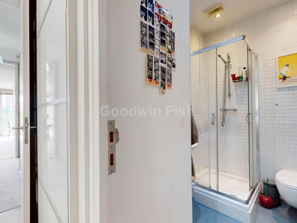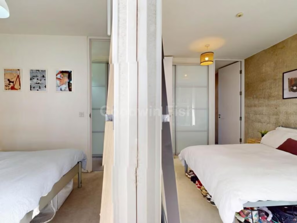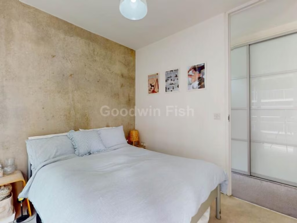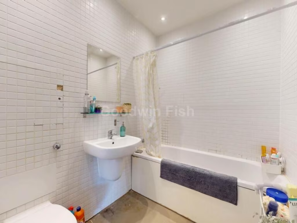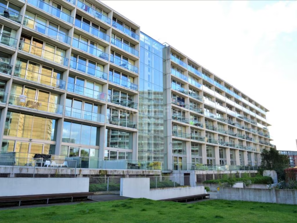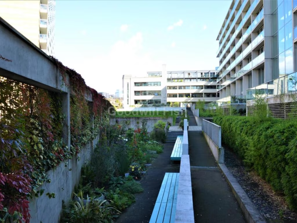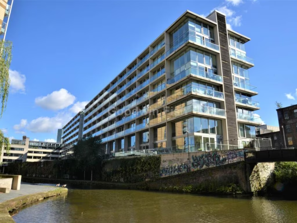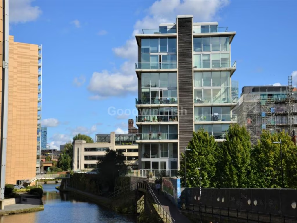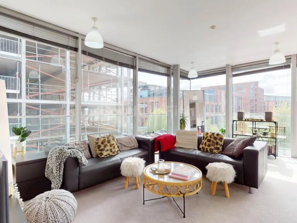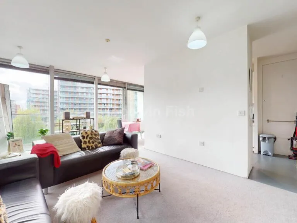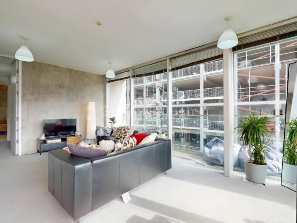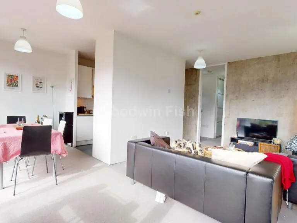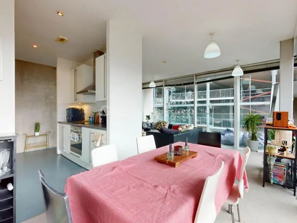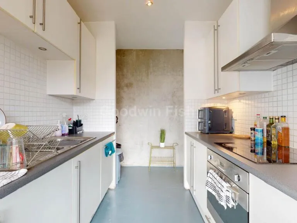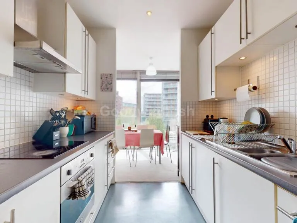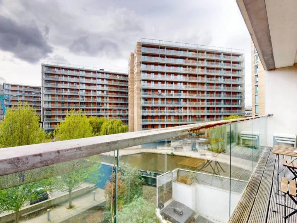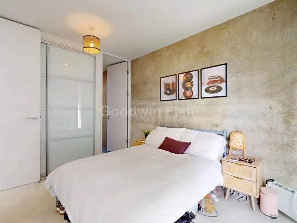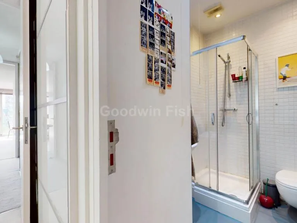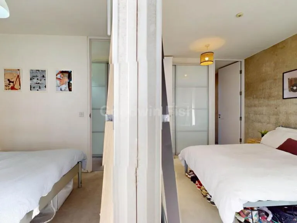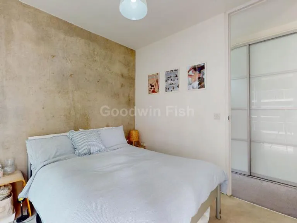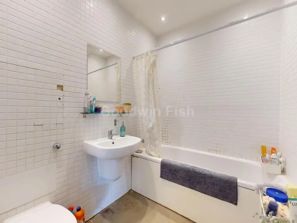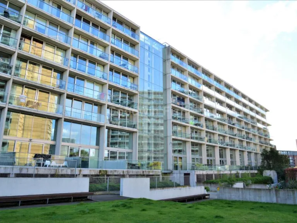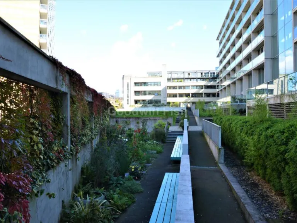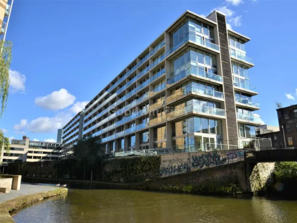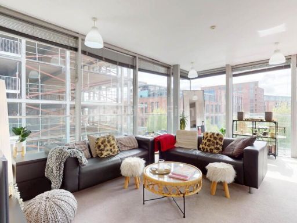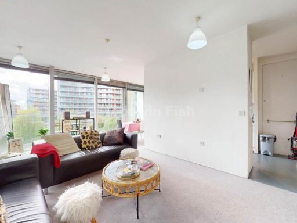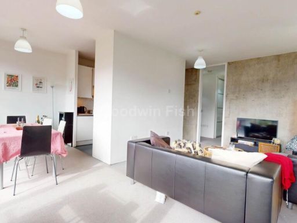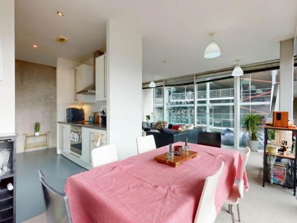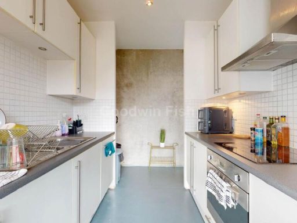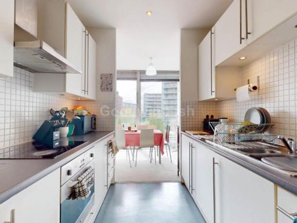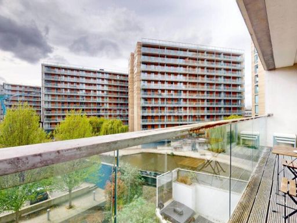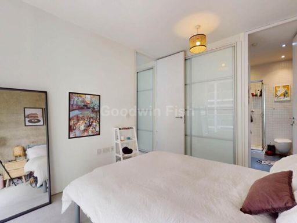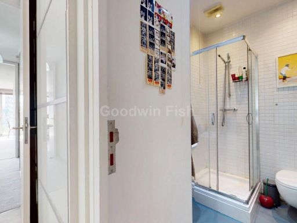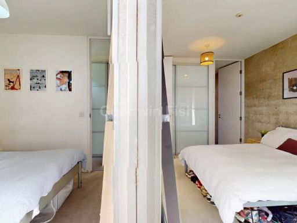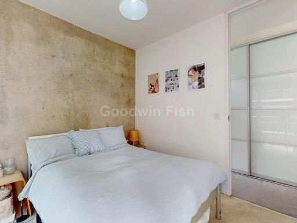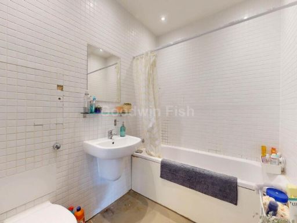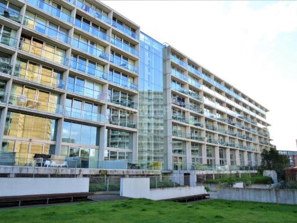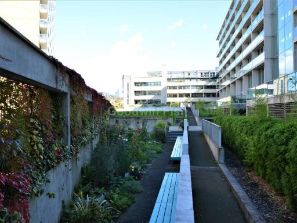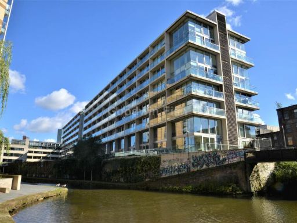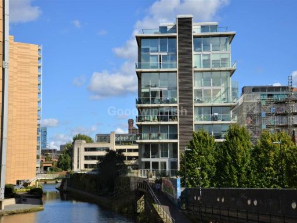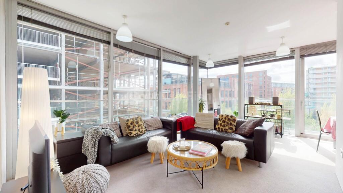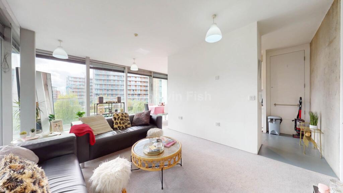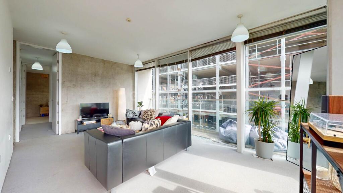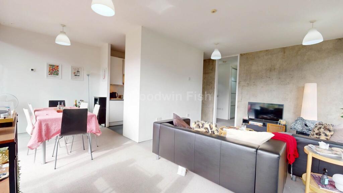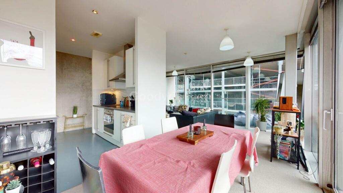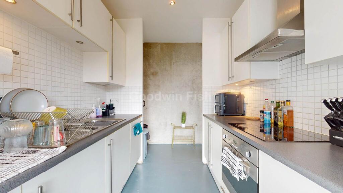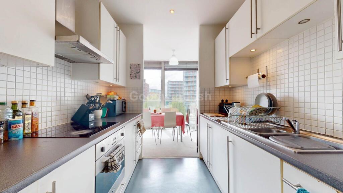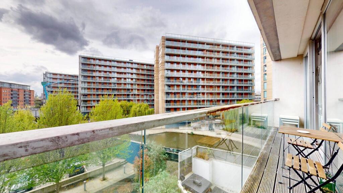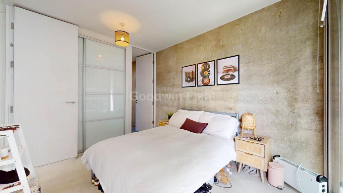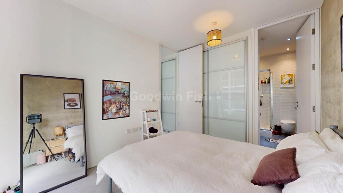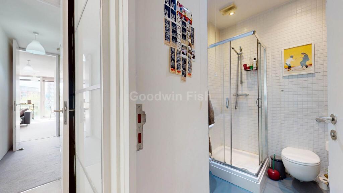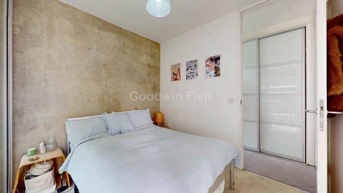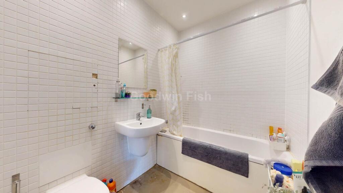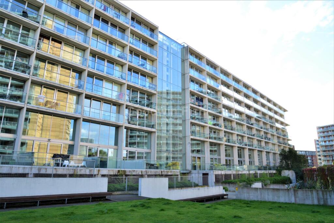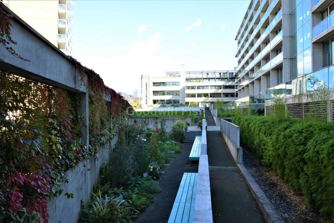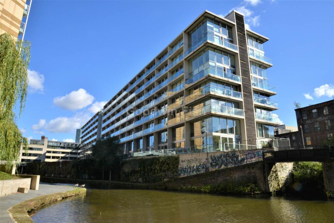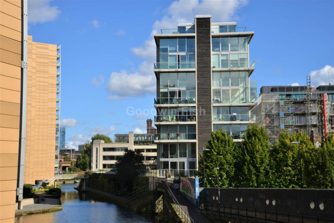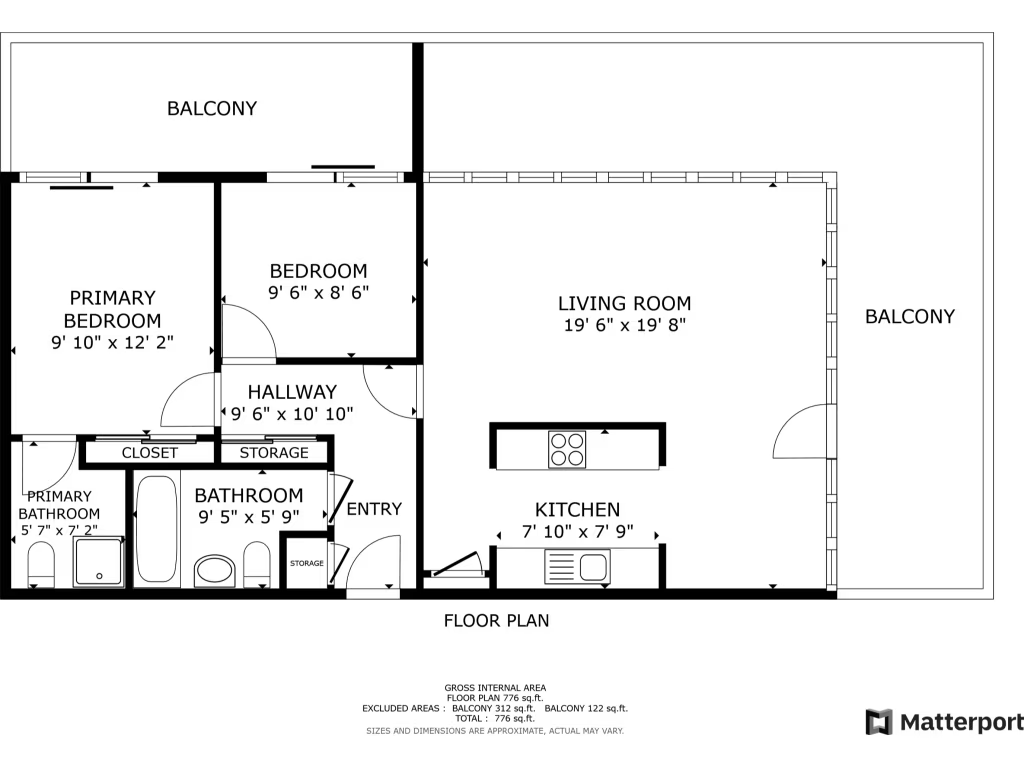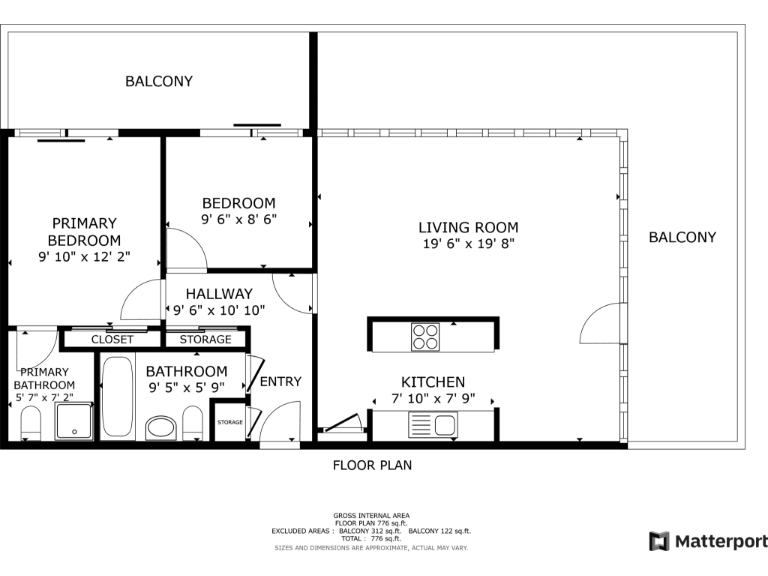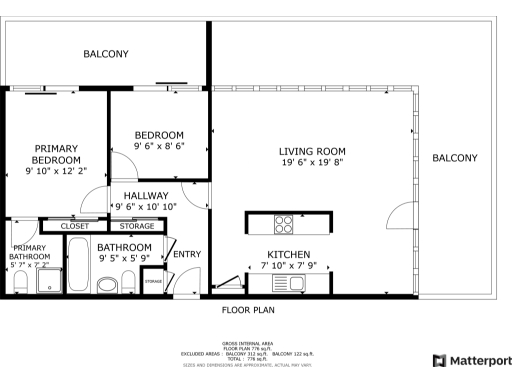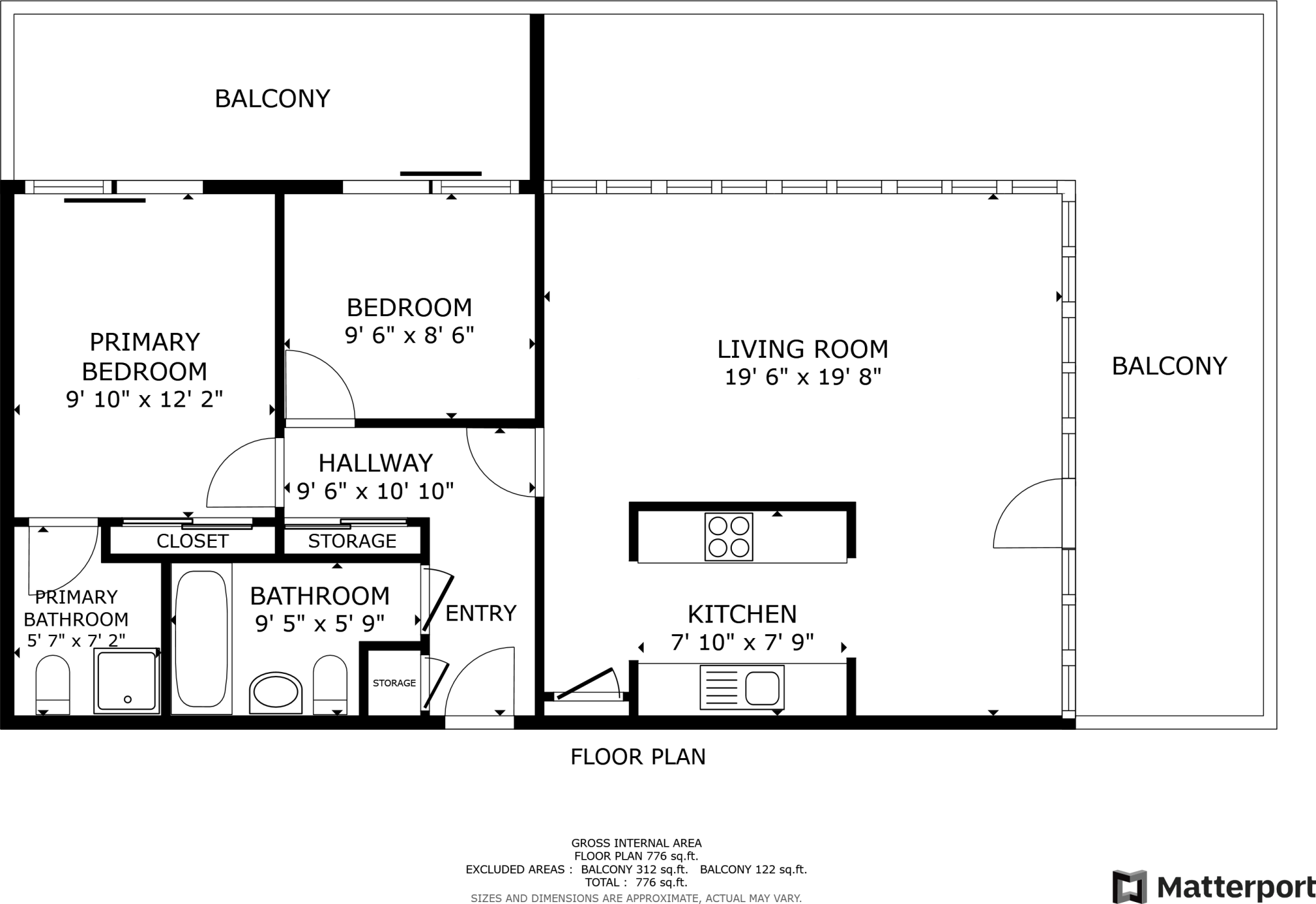Summary - TIMBER WHARF, 32 APARTMENT 217 WORSLEY STREET MANCHESTER M15 4NX
2 bed 2 bath Apartment
Striking south‑west corner apartment with balcony, parking and strong rental appeal.
South‑west wrap‑around balcony with canalside views
Two double bedrooms; principal bedroom with en suite
Underfloor electric heating; double glazing throughout
Secure underground parking space included
Distinctive polished concrete walls and full-height glazing
EWS1 completed with A2 rating (documents available)
Leasehold: 999 years; annual service charge £2,947.06
Electric heating and concrete finish may require higher running/finishing costs
Set on the canalside in Castlefield, this south‑west facing two‑bedroom apartment at Timber Wharf combines striking industrial design with practical city living. Polished concrete walls, floor‑to‑ceiling windows and a wrap‑around balcony create abundant light and a memorable living space suited to professionals or investors seeking strong rental appeal.
The layout is straightforward: open-plan living with kitchen, two double bedrooms (principal with en suite), and two bathrooms. The home benefits from electric underfloor heating, secure underground parking, fibre broadband and communal canalside gardens with storage and smart parcel lockers — features that make cityletting and modern living simple.
Important practical points are transparent: the property is leasehold (999 years), with an annual service charge of £2,947.06 and electric heating rather than gas. An EWS1 form with an A2 rating is in place. The apartment is offered with vacant possession and has estimated rental potential for the local student/young-professional market.
Timber Wharf’s city-centre location places Deansgate, tram and rail links, shops and a wide choice of bars and restaurants within easy walking distance. The development’s bold concrete finish is a distinctive selling point but may not suit buyers seeking a traditional domestic interior without further softening or refurbishment.
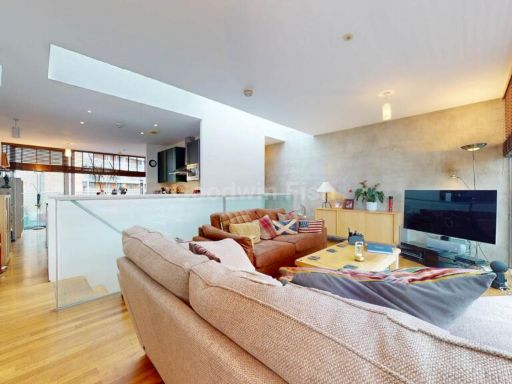 2 bedroom apartment for sale in Timber Wharf, 32 Worsley Street, Castlefield, M15 — £390,000 • 2 bed • 2 bath • 1024 ft²
2 bedroom apartment for sale in Timber Wharf, 32 Worsley Street, Castlefield, M15 — £390,000 • 2 bed • 2 bath • 1024 ft²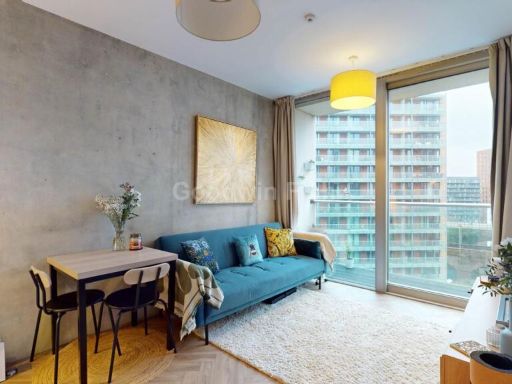 1 bedroom apartment for sale in Timber Wharf, 32 Worsley Street, Castlefield, M15 — £180,000 • 1 bed • 1 bath • 398 ft²
1 bedroom apartment for sale in Timber Wharf, 32 Worsley Street, Castlefield, M15 — £180,000 • 1 bed • 1 bath • 398 ft²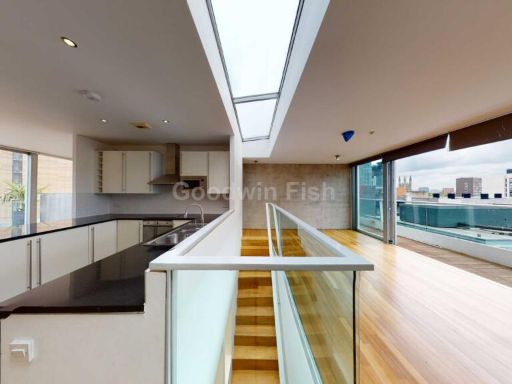 2 bedroom apartment for sale in Timber Wharf, 32 Worsley Street, Castlefield, M15 — £375,000 • 2 bed • 2 bath • 1023 ft²
2 bedroom apartment for sale in Timber Wharf, 32 Worsley Street, Castlefield, M15 — £375,000 • 2 bed • 2 bath • 1023 ft²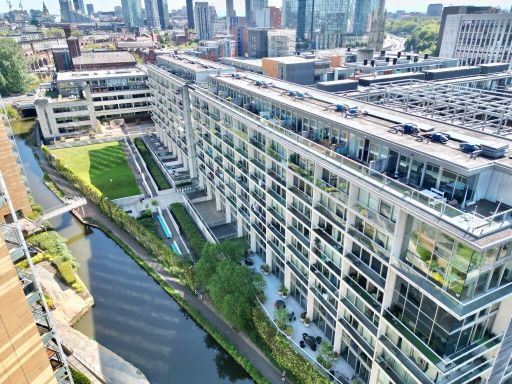 2 bedroom apartment for sale in Worsley Street, Manchester, Greater Manchester, M15 — £300,000 • 2 bed • 2 bath • 770 ft²
2 bedroom apartment for sale in Worsley Street, Manchester, Greater Manchester, M15 — £300,000 • 2 bed • 2 bath • 770 ft²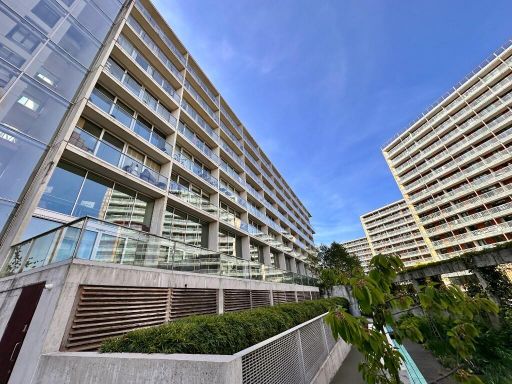 1 bedroom apartment for sale in Worsley Street, Manchester, Greater Manchester, M15 — £170,000 • 1 bed • 1 bath • 383 ft²
1 bedroom apartment for sale in Worsley Street, Manchester, Greater Manchester, M15 — £170,000 • 1 bed • 1 bath • 383 ft²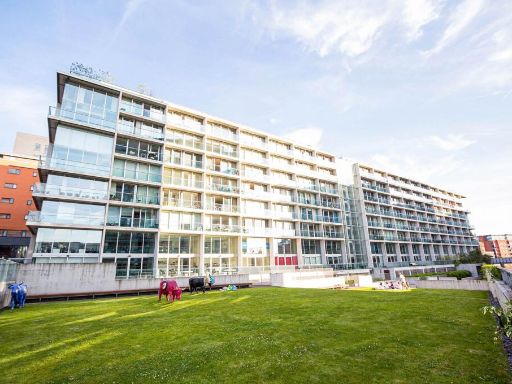 2 bedroom apartment for sale in Worsley Street, Castlefield, Manchester, M15 — £295,000 • 2 bed • 2 bath • 356 ft²
2 bedroom apartment for sale in Worsley Street, Castlefield, Manchester, M15 — £295,000 • 2 bed • 2 bath • 356 ft²