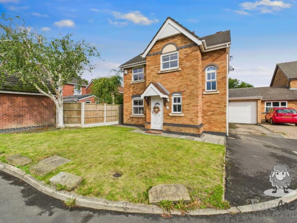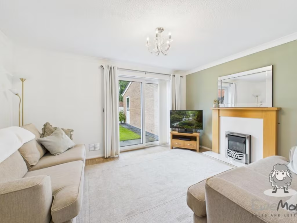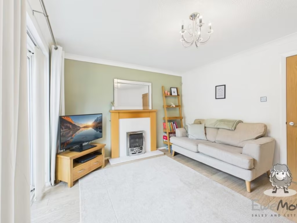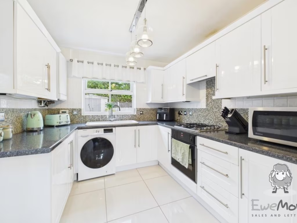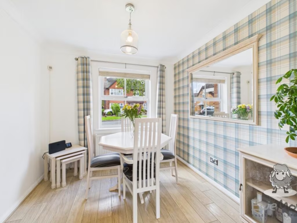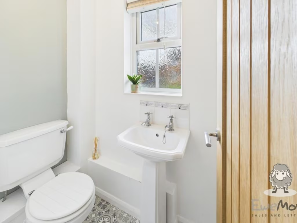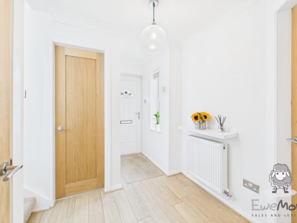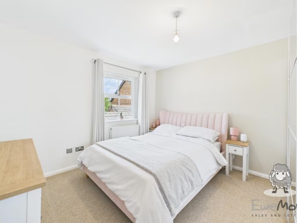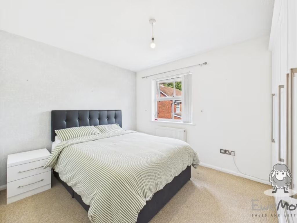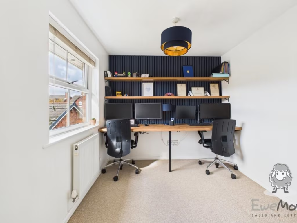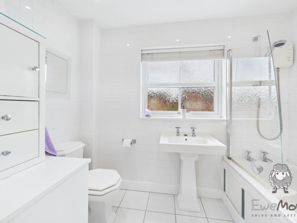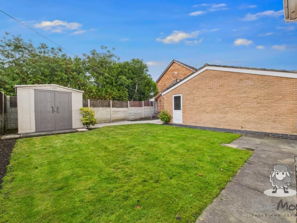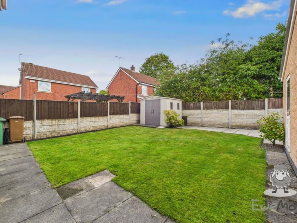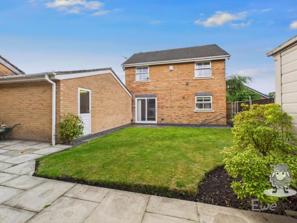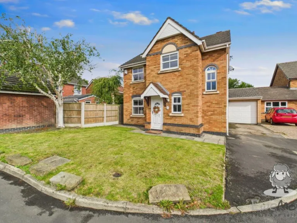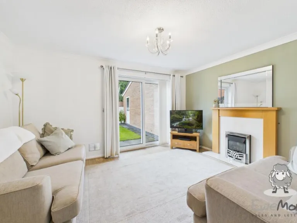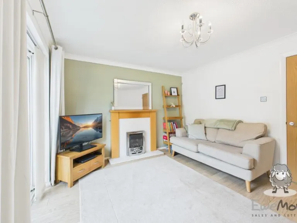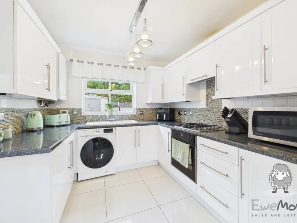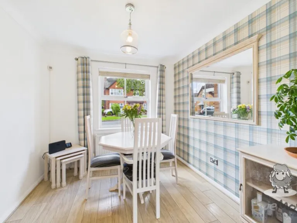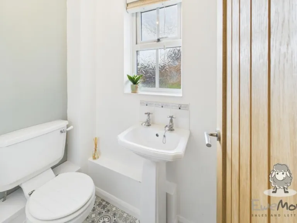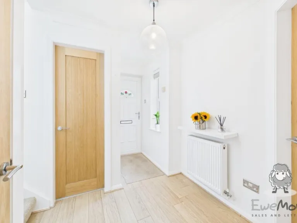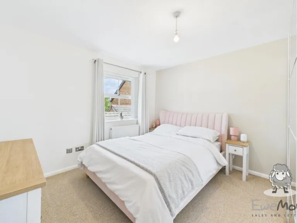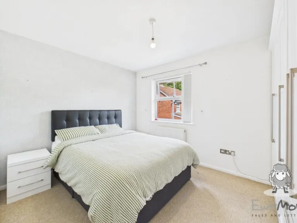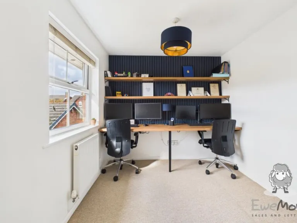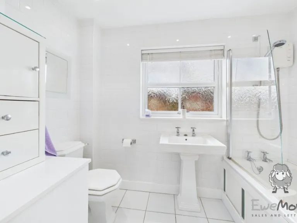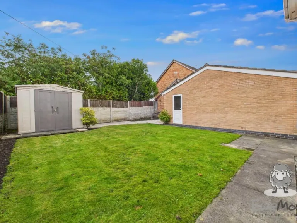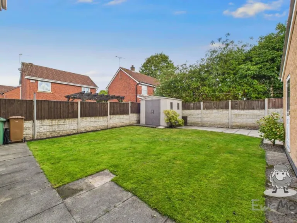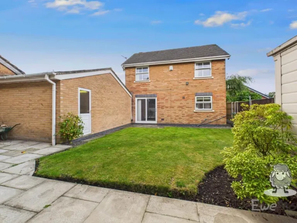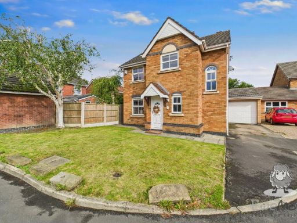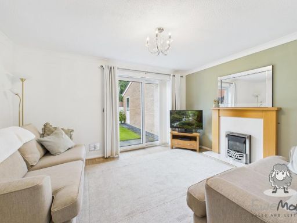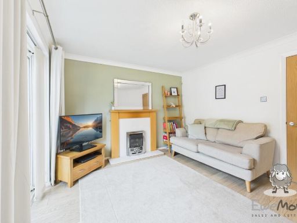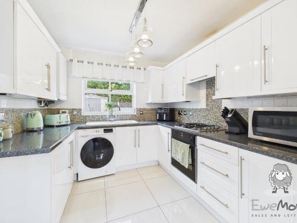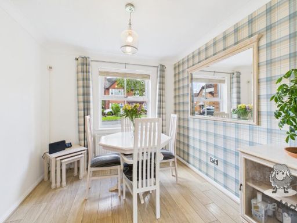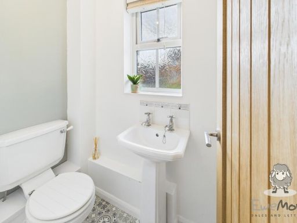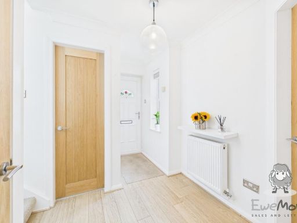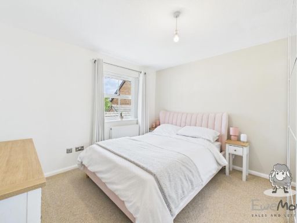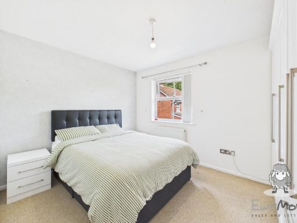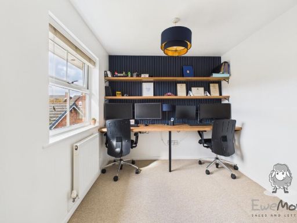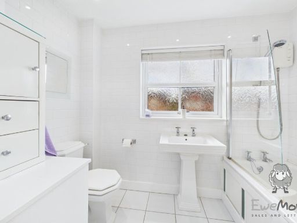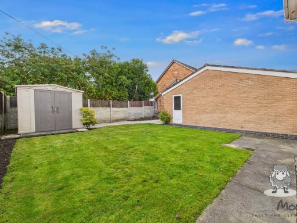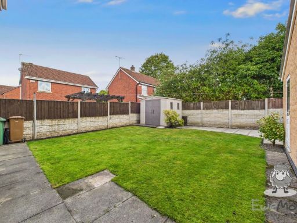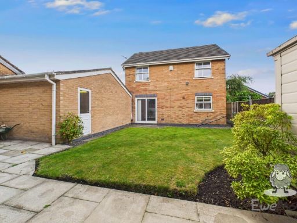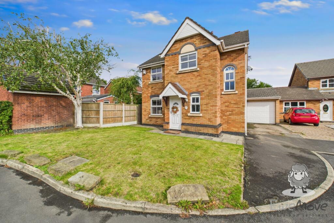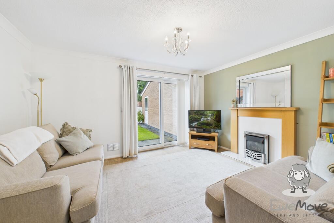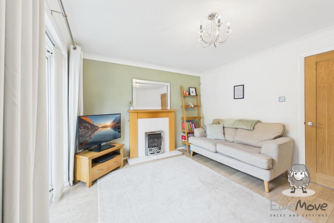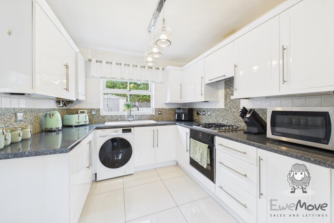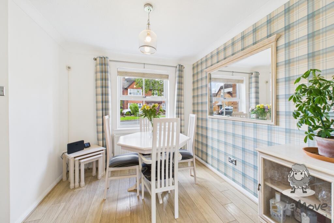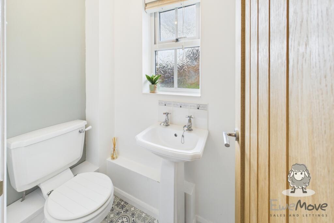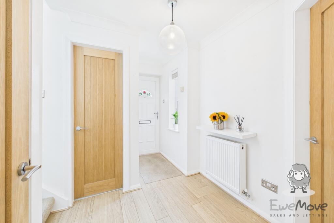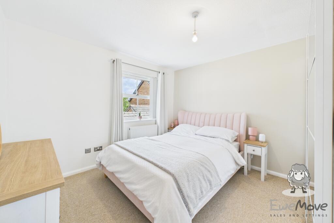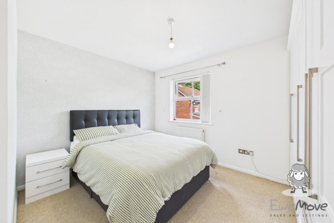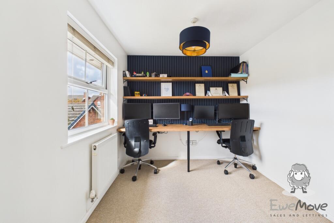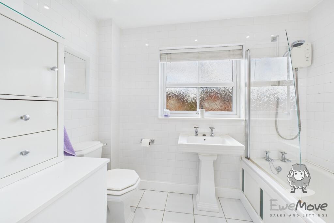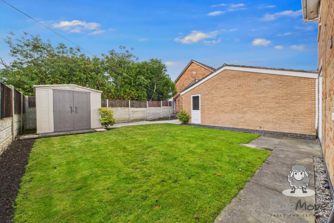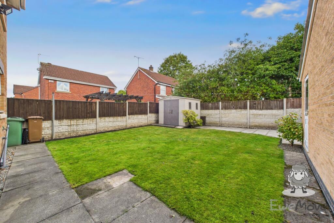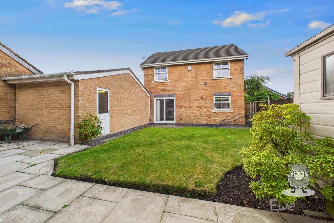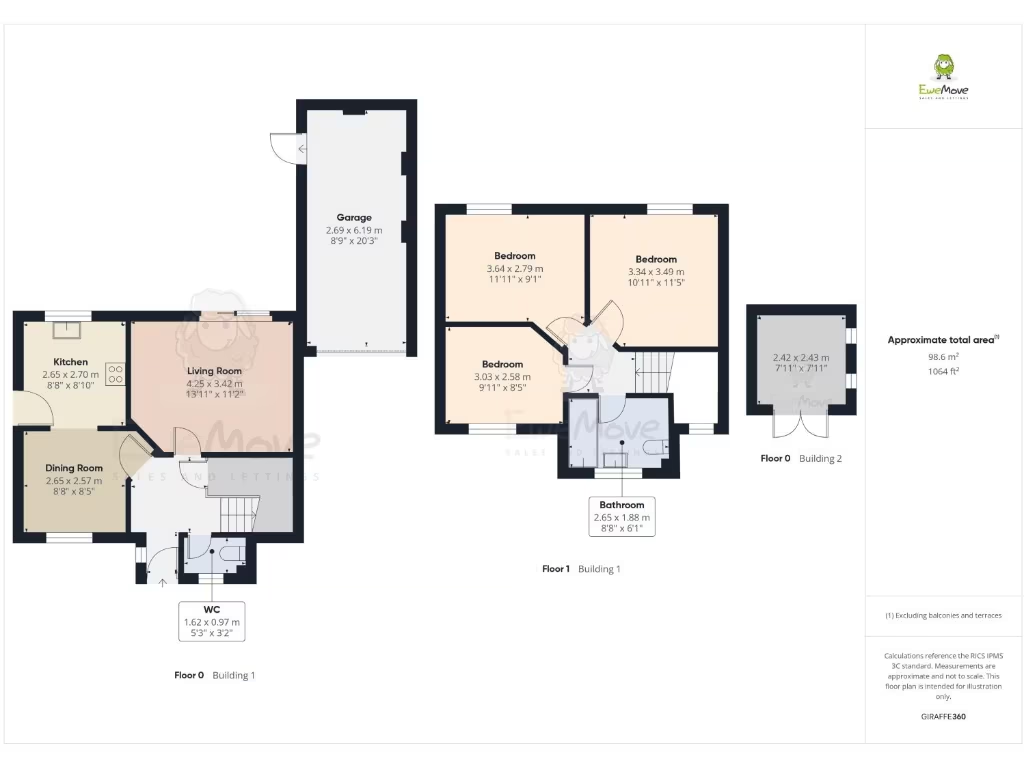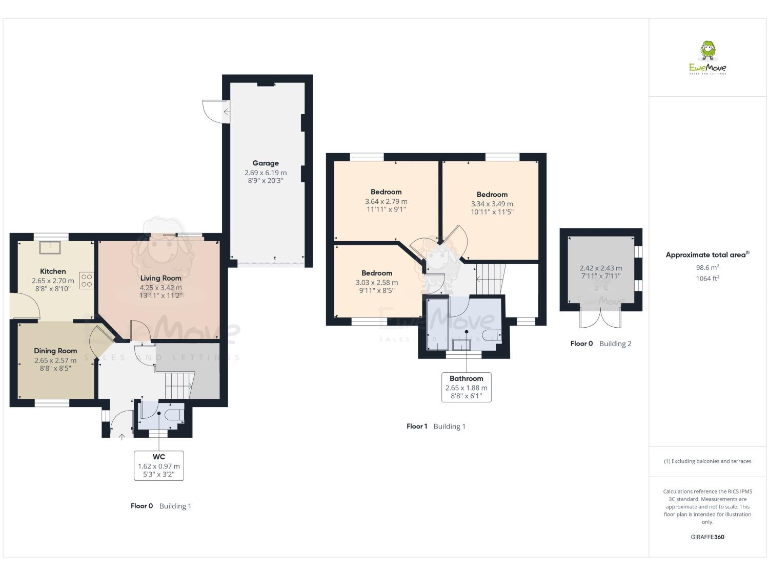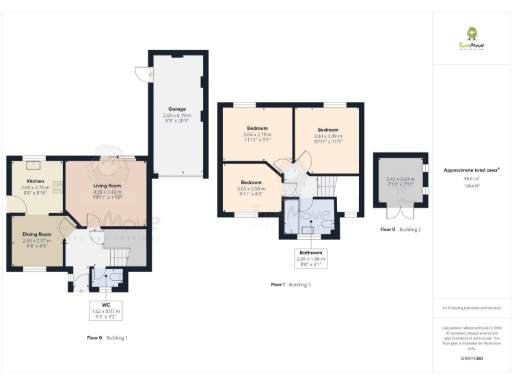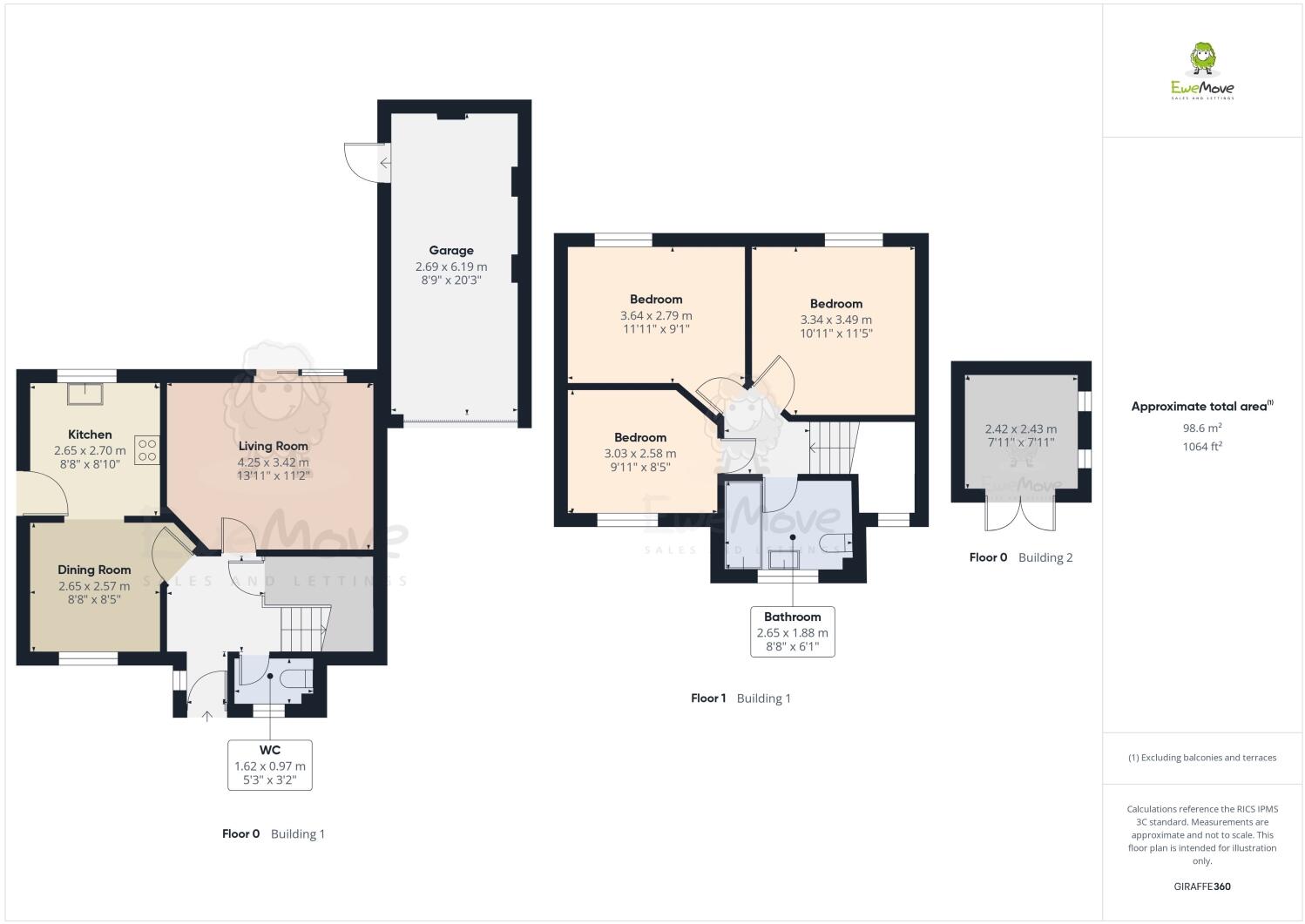Summary - 3 Danby Fold, Rainhill L35 9LY
3 bed 1 bath Detached
Large garden, close to village amenities and well-rated schools.
Corner plot with a very large rear garden and lawn space
Driveway parking plus single garage with side access
Contemporary kitchen, double glazing, gas central heating
Open lounge with sliding doors and separate dining room
Three good-sized bedrooms; single family bathroom upstairs
Compact overall internal size ≈ 696 sq ft (modest living space)
Only one bathroom—may be limiting for larger families
Located near good primary schools, village amenities, transport links
Set on a generous corner plot in a quiet Rainhill cul-de-sac, this three-bedroom detached house blends modern fittings with sensible family-focused layout. The home benefits from driveway parking, a garage, and a large rear lawn — ideal for children and outdoor life.
Inside, bright, connected living spaces include a lounge with sliding doors to the garden, a separate dining room and a contemporary fitted kitchen. Practical ground-floor W/C, built-in storage and double glazing add everyday convenience, while gas central heating keeps the home comfortable year-round.
Upstairs offers three well-proportioned bedrooms and a single family bathroom. The plot size provides significant potential to extend or reconfigure (subject to planning), but the property’s overall internal size is modest at around 696 sq ft and there is only one bathroom — important for larger families to note.
Location is a clear strength: close to Rainhill village amenities, good transport links and several well-rated primary and secondary schools. The wider area shows signs of economic transition and some local deprivation; crime is average. The house is freehold with moderate council tax and broadband options up to ultrafast speeds.
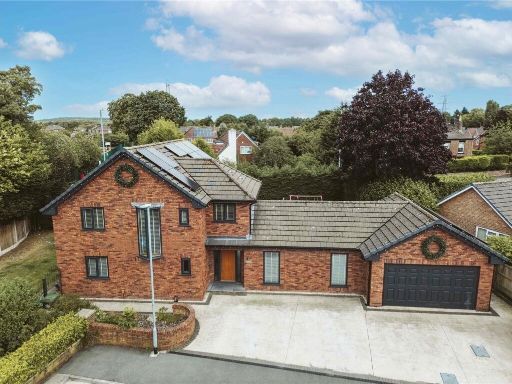 3 bedroom detached house for sale in Mill Hey, Rainhill, Prescot, Merseyside, L35 — £725,000 • 3 bed • 3 bath • 1930 ft²
3 bedroom detached house for sale in Mill Hey, Rainhill, Prescot, Merseyside, L35 — £725,000 • 3 bed • 3 bath • 1930 ft²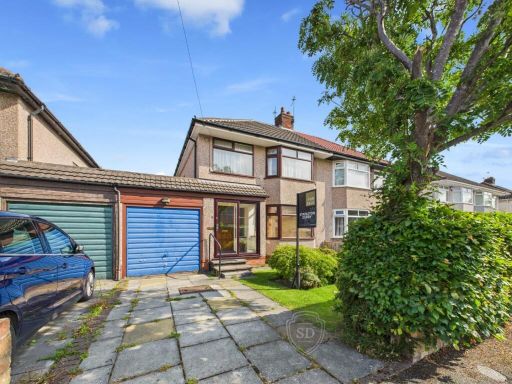 3 bedroom semi-detached house for sale in Derwent Close, Rainhill, Prescot, L35 — £235,000 • 3 bed • 1 bath • 1148 ft²
3 bedroom semi-detached house for sale in Derwent Close, Rainhill, Prescot, L35 — £235,000 • 3 bed • 1 bath • 1148 ft²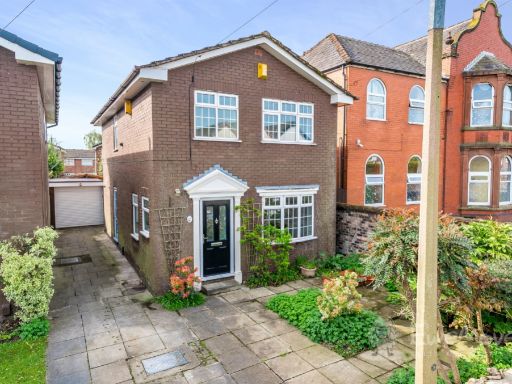 4 bedroom detached house for sale in Ansdell Villas Road, Rainhill, Prescot, Merseyside, L35 — £325,000 • 4 bed • 1 bath • 1295 ft²
4 bedroom detached house for sale in Ansdell Villas Road, Rainhill, Prescot, Merseyside, L35 — £325,000 • 4 bed • 1 bath • 1295 ft²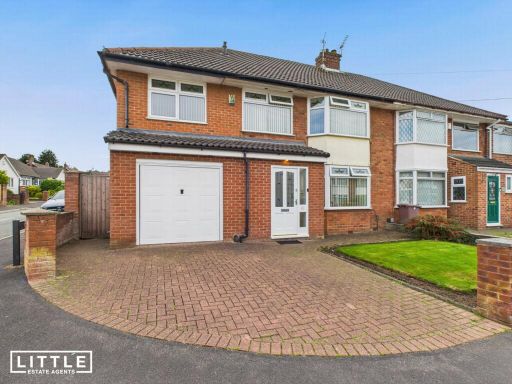 4 bedroom semi-detached house for sale in Calder Drive, Rainhill, L35 — £375,000 • 4 bed • 3 bath • 1181 ft²
4 bedroom semi-detached house for sale in Calder Drive, Rainhill, L35 — £375,000 • 4 bed • 3 bath • 1181 ft²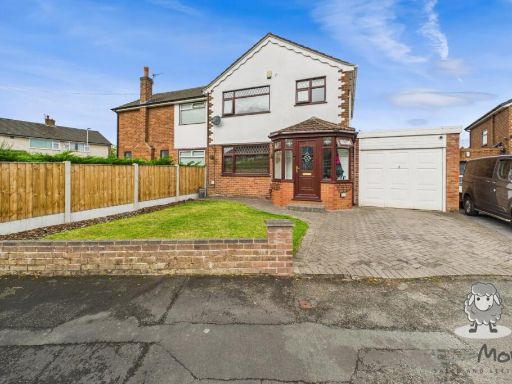 3 bedroom semi-detached house for sale in Coverdale Avenue, Rainhill, Prescot, Merseyside, L35 — £275,000 • 3 bed • 1 bath • 818 ft²
3 bedroom semi-detached house for sale in Coverdale Avenue, Rainhill, Prescot, Merseyside, L35 — £275,000 • 3 bed • 1 bath • 818 ft²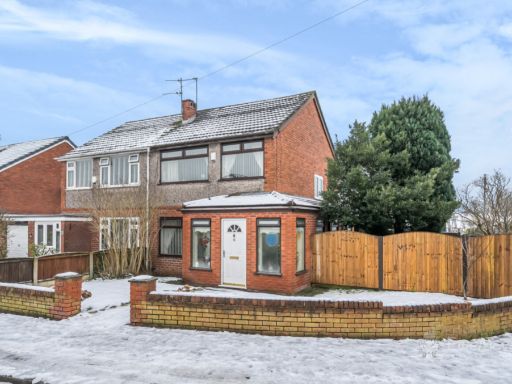 3 bedroom semi-detached house for sale in Dunbeath Avenue, Rainhill, Prescot, Merseyside, L35 — £255,000 • 3 bed • 1 bath • 878 ft²
3 bedroom semi-detached house for sale in Dunbeath Avenue, Rainhill, Prescot, Merseyside, L35 — £255,000 • 3 bed • 1 bath • 878 ft²