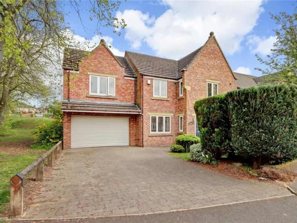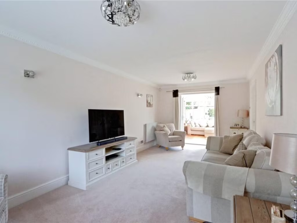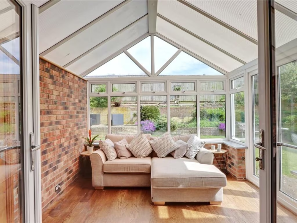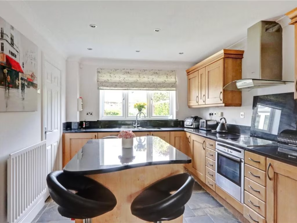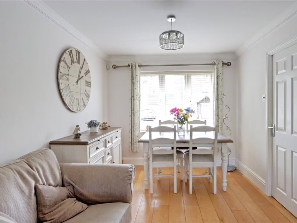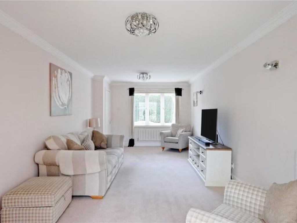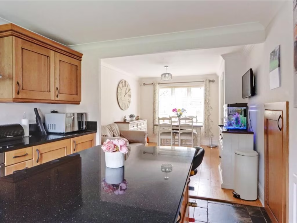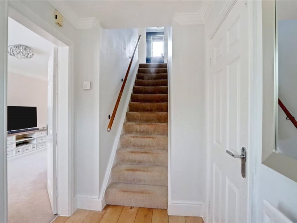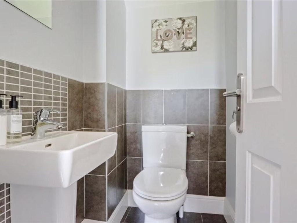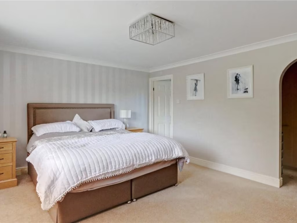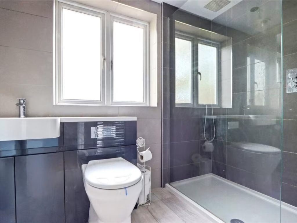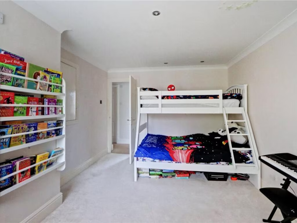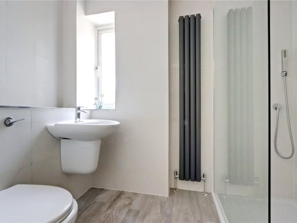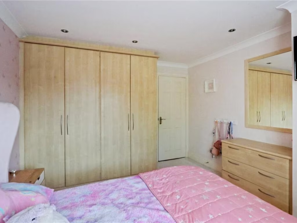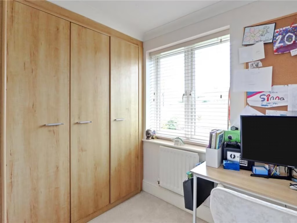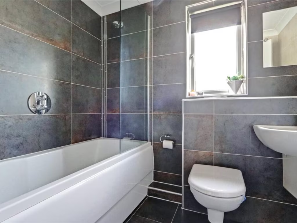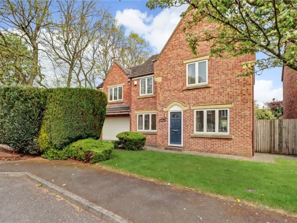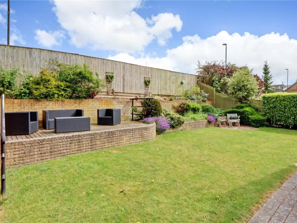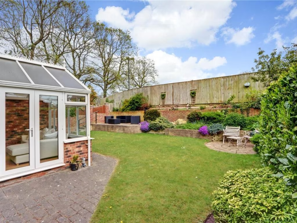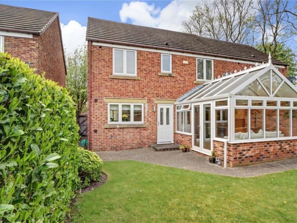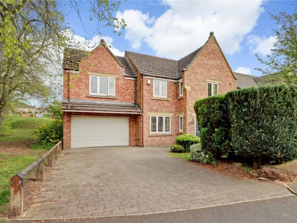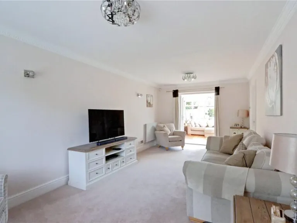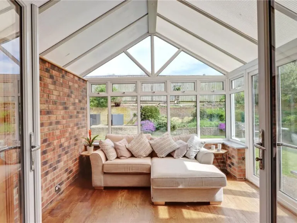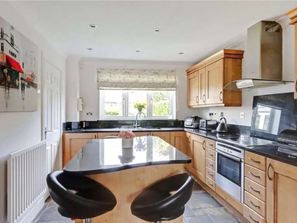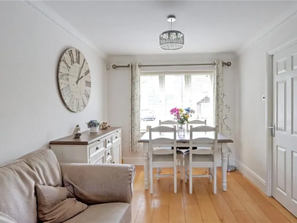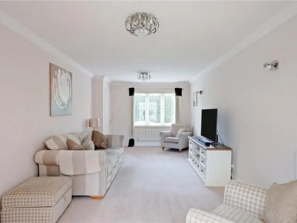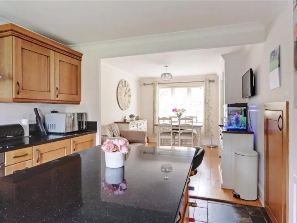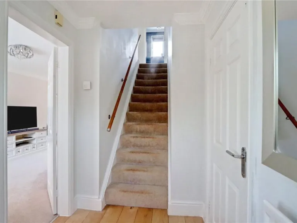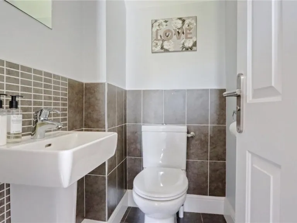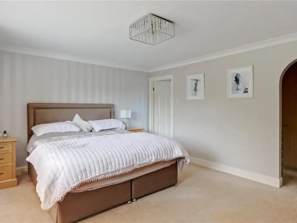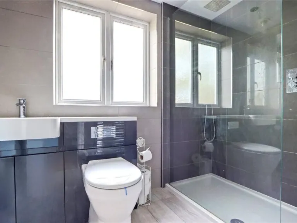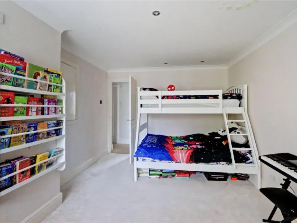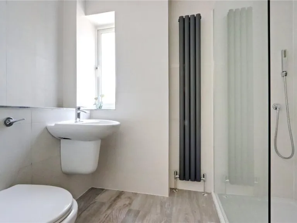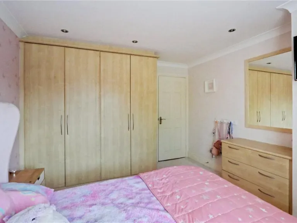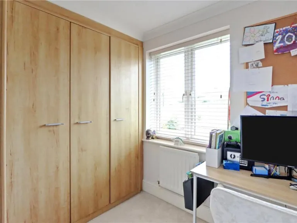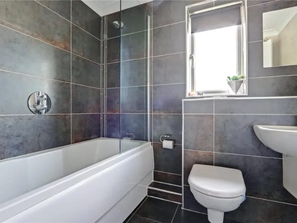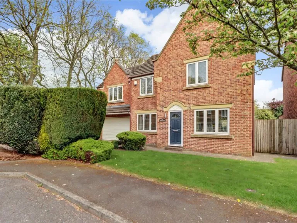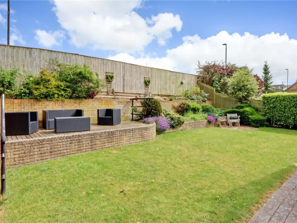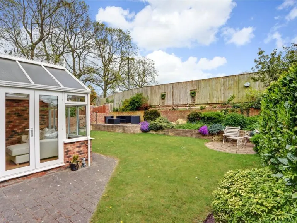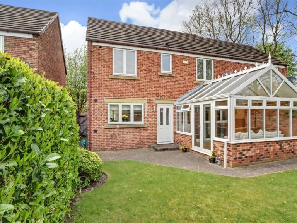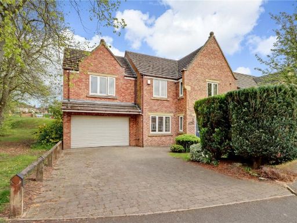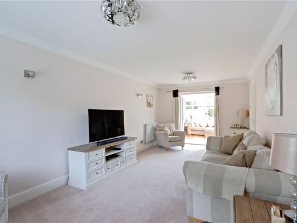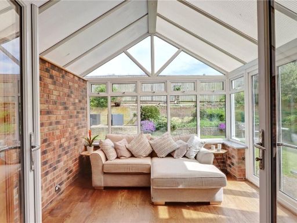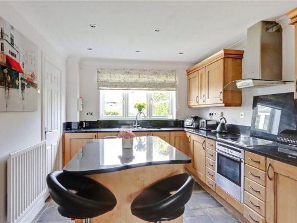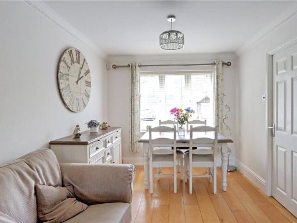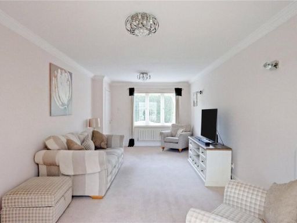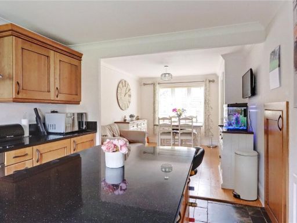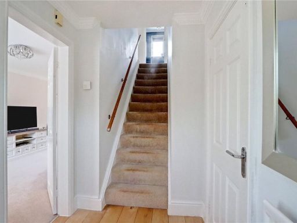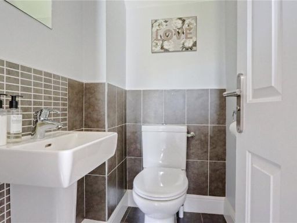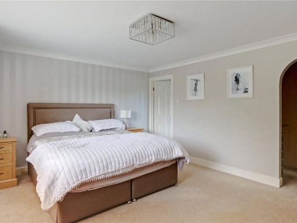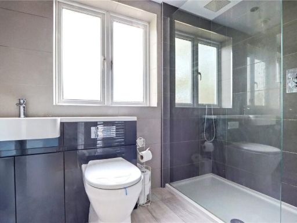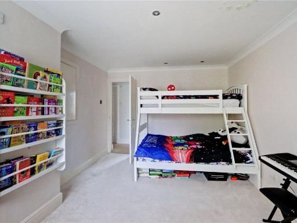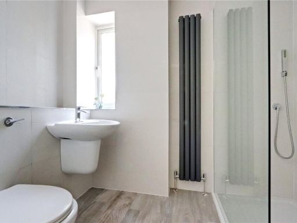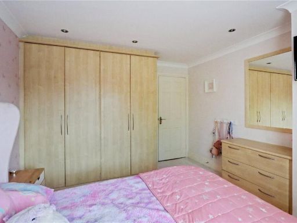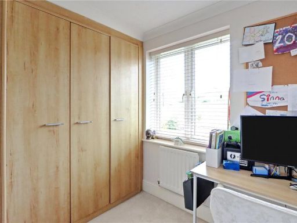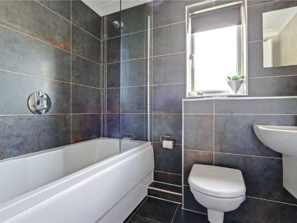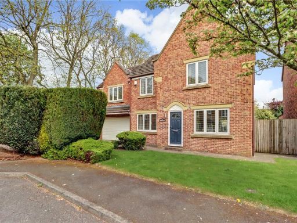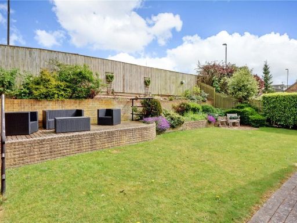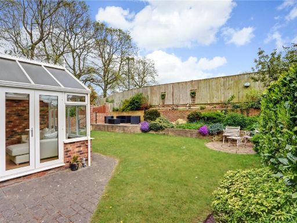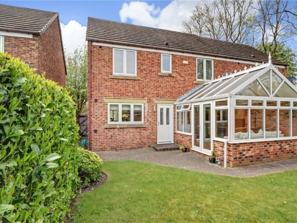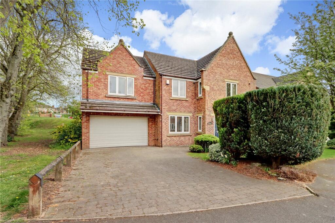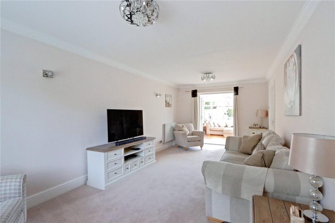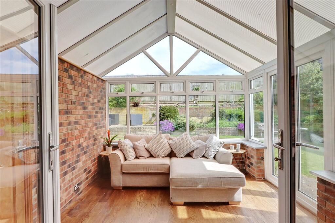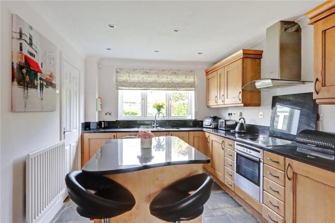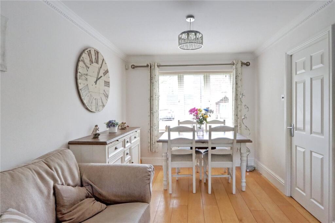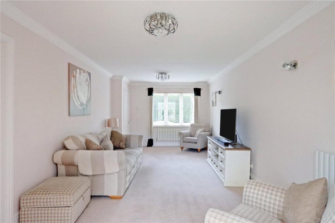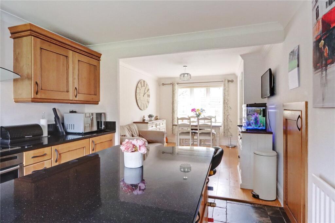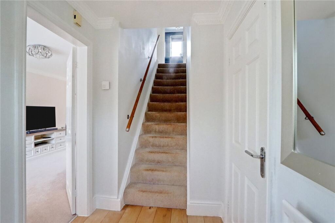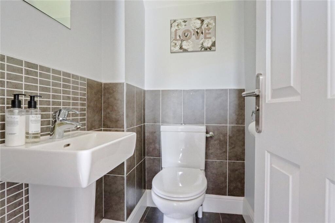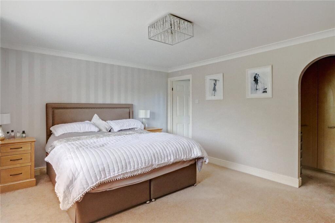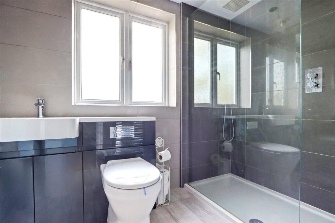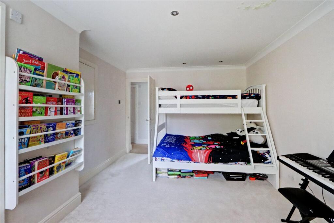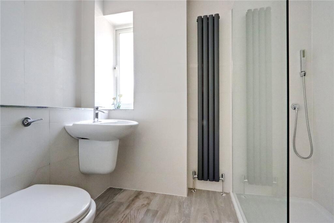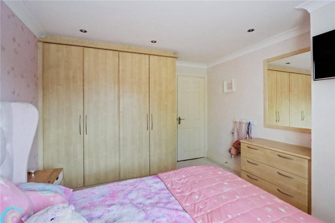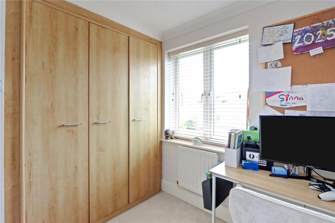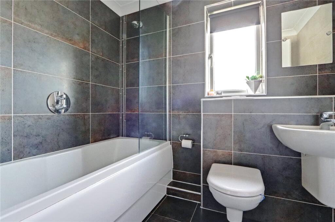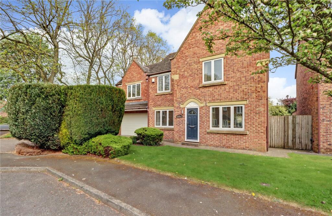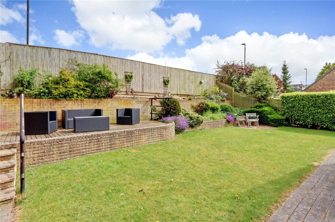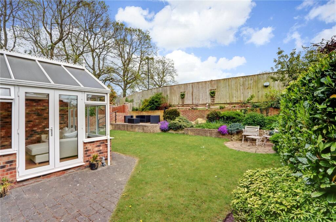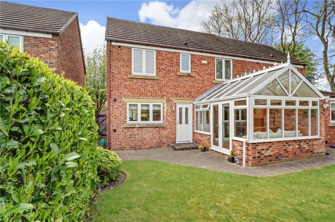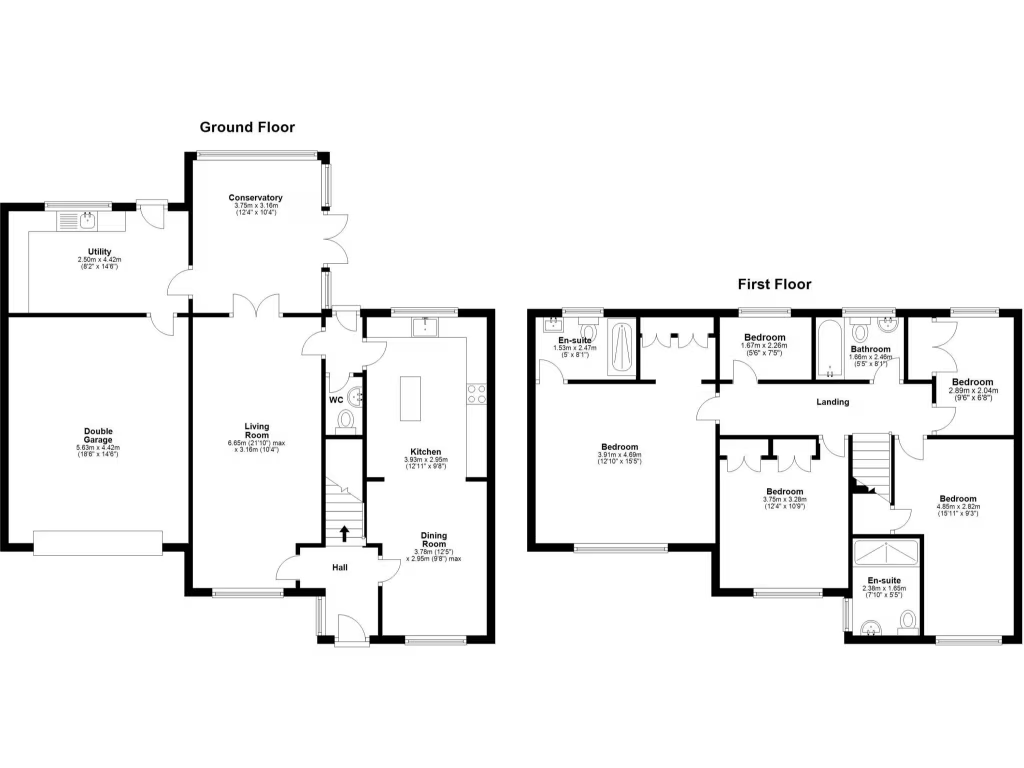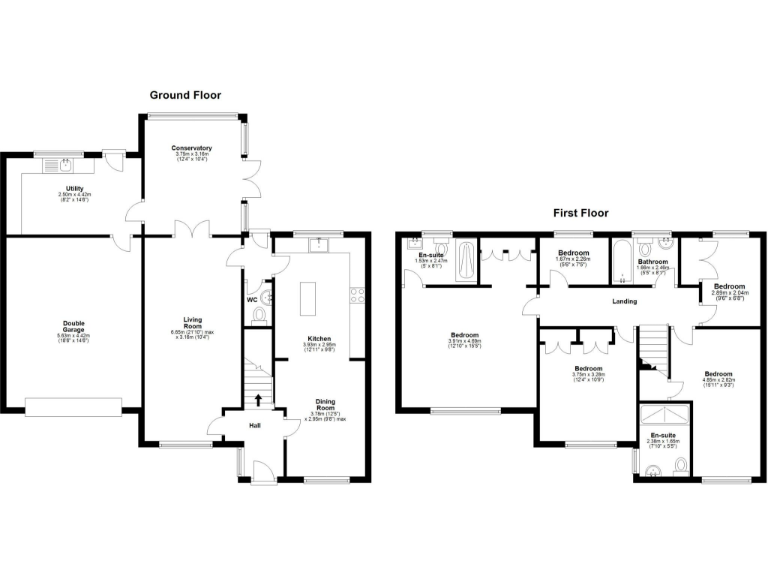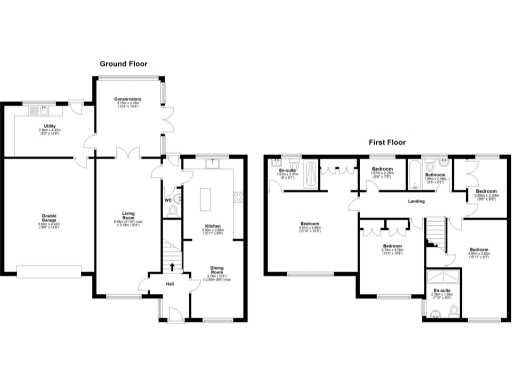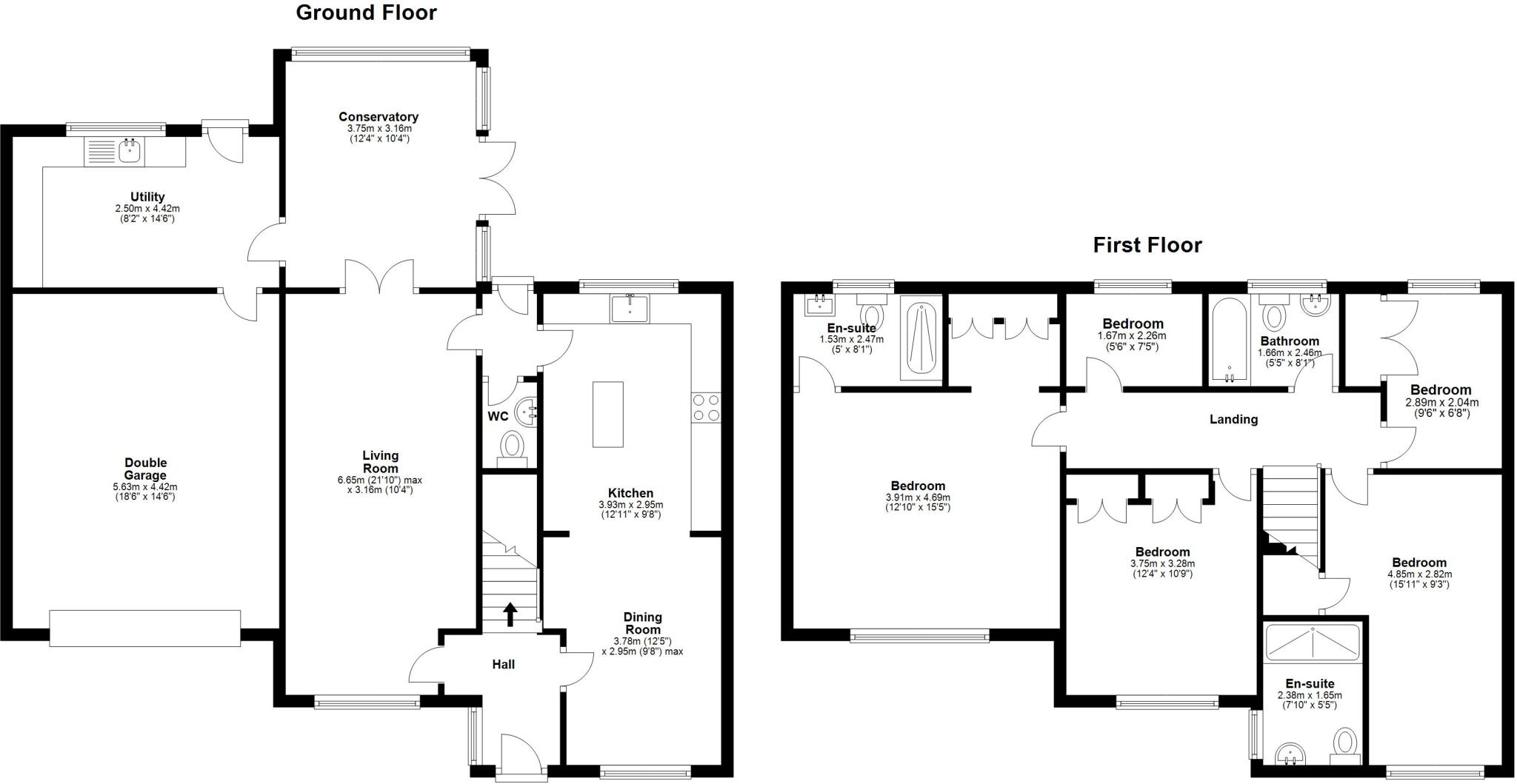Summary - 1 THISTLECROFT HOUGHTON LE SPRING DH5 8LT
5 bed 1 bath Detached
Extended family house with double garage, two en-suites and good outdoor space near schools..
- Five bedrooms including master with dressing area and en-suite
- Guest bedroom also has a second en-suite
- Approx. 1,851 sq ft (172 sq m) of living space
- Double garage, double-width driveway and decent rear garden
- Conservatory plus separate utility room and cloakroom
- EPC awaited and tenure recorded as unknown — verify before offer
- Located on edge of town centre; good local schools nearby
- Area classed as deprived; above-average crime and council tax
This substantial five-bedroom detached house offers flexible family living across approximately 1,851 sq ft with a double garage and decent private plot. Ground floor accommodation includes a large living room, separate sitting room, conservatory, modern fitted kitchen with utility and cloakroom — useful for everyday family routines and entertaining. The property has a master suite with dressing area and en-suite, plus a guest bedroom with its own en-suite; three further bedrooms use the family bathroom.
Positioned on the edge of Houghton le Spring town centre, the home sits close to a wide range of shops, health and leisure facilities and a mix of well-regarded primary and secondary schools. The front provides a double-width driveway and mature lawn; the enclosed rear garden includes raised decking, patio and lawn — good outdoor space for children and pets.
Practical points to note: the EPC is currently awaited and tenure details are listed as unknown, so buyers should confirm these before offer. The area is classified as deprived with above-average local crime statistics and higher-than-average council tax (Band E), factors that may affect running costs and suitability for some purchasers. Services, fixtures and measurements are provided as a guide and should be independently checked.
This is a practical, extended family home presenting immediate move-in potential and scope to personalise. It will suit buyers seeking roomy, well-laid-out accommodation close to amenities and schools, but worth viewing with the neighbourhood and tenure/cost implications in mind.
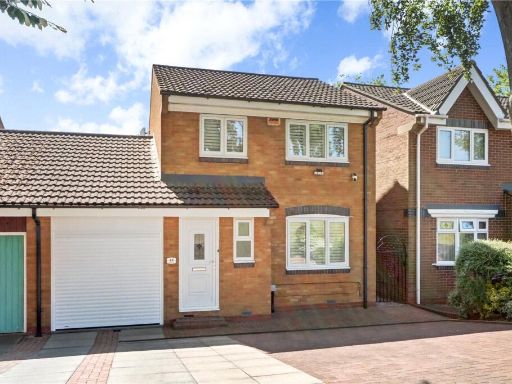 3 bedroom link detached house for sale in Martindale Park, Houghton Le Spring, Tyne and Wear, DH5 — £179,000 • 3 bed • 1 bath • 883 ft²
3 bedroom link detached house for sale in Martindale Park, Houghton Le Spring, Tyne and Wear, DH5 — £179,000 • 3 bed • 1 bath • 883 ft²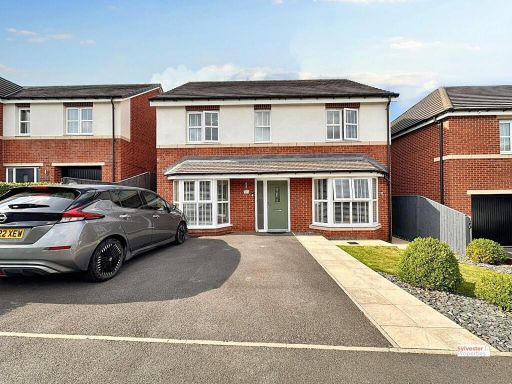 4 bedroom detached house for sale in Greenbrook Drive, Houghton Le Spring, DH5 — £425,000 • 4 bed • 2 bath • 1730 ft²
4 bedroom detached house for sale in Greenbrook Drive, Houghton Le Spring, DH5 — £425,000 • 4 bed • 2 bath • 1730 ft²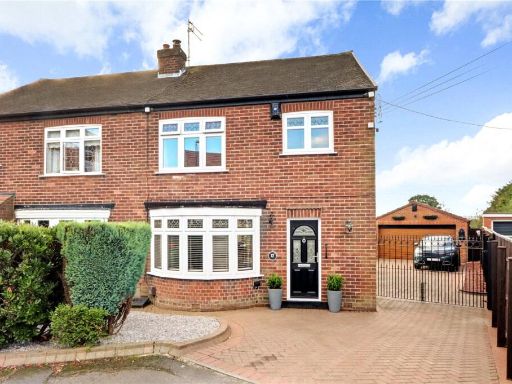 3 bedroom semi-detached house for sale in Sancroft Drive, Houghton Le Spring, Tyne and Wear, DH5 — £250,000 • 3 bed • 2 bath • 1302 ft²
3 bedroom semi-detached house for sale in Sancroft Drive, Houghton Le Spring, Tyne and Wear, DH5 — £250,000 • 3 bed • 2 bath • 1302 ft²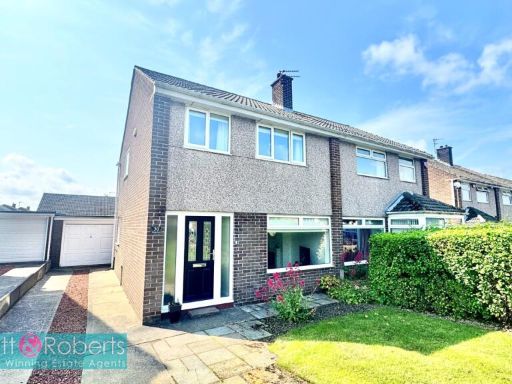 3 bedroom semi-detached house for sale in Warden Grove, Houghton le Spring, Tyne and Wear, DH5 8HL, DH5 — £169,950 • 3 bed • 1 bath • 926 ft²
3 bedroom semi-detached house for sale in Warden Grove, Houghton le Spring, Tyne and Wear, DH5 8HL, DH5 — £169,950 • 3 bed • 1 bath • 926 ft²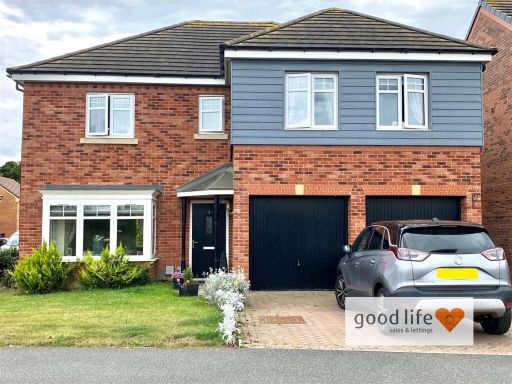 5 bedroom detached house for sale in Agincourt, Houghton Le Spring, DH4 — £377,000 • 5 bed • 3 bath • 1690 ft²
5 bedroom detached house for sale in Agincourt, Houghton Le Spring, DH4 — £377,000 • 5 bed • 3 bath • 1690 ft²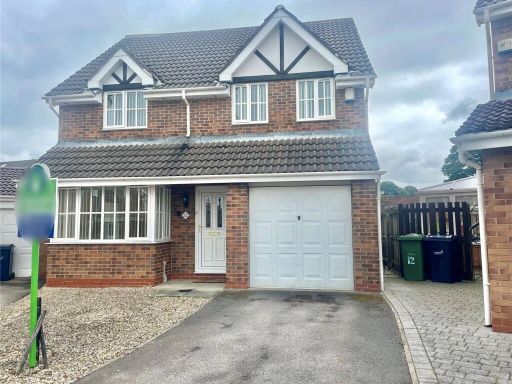 3 bedroom detached house for sale in Dunholm, Houghton le Spring, DH5 — £220,000 • 3 bed • 2 bath • 1180 ft²
3 bedroom detached house for sale in Dunholm, Houghton le Spring, DH5 — £220,000 • 3 bed • 2 bath • 1180 ft²