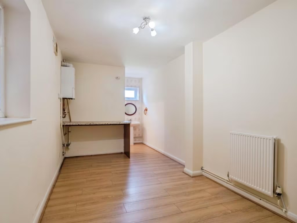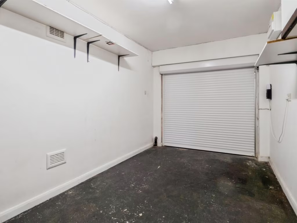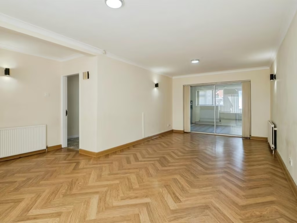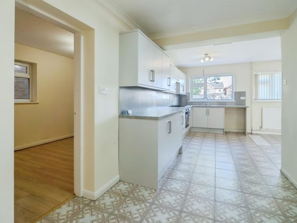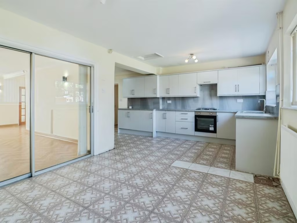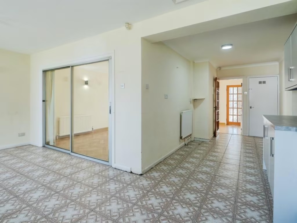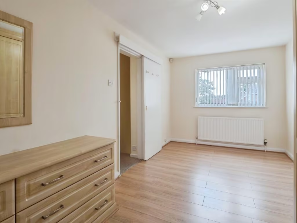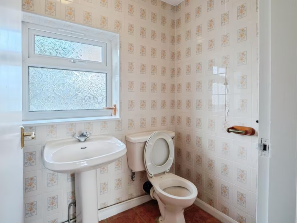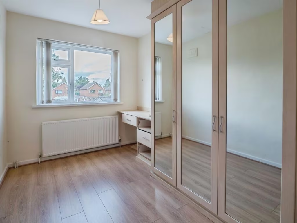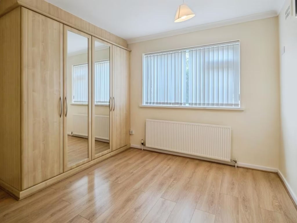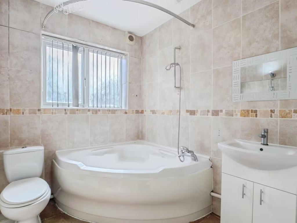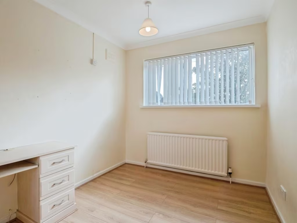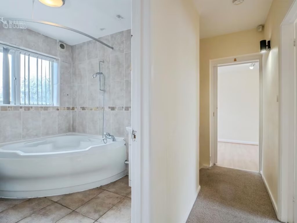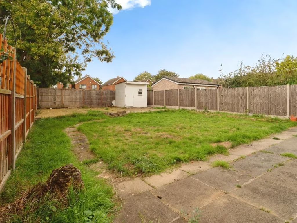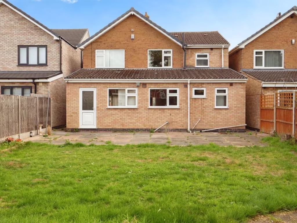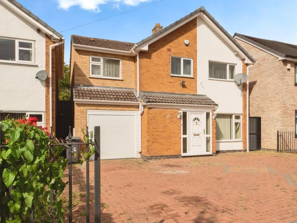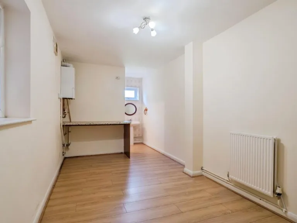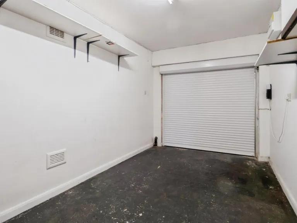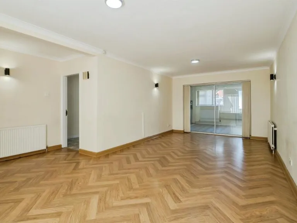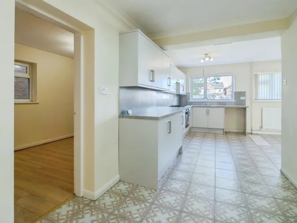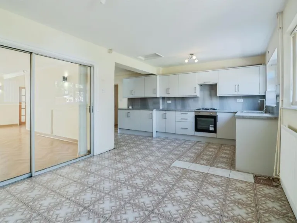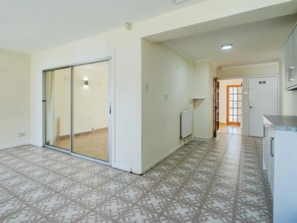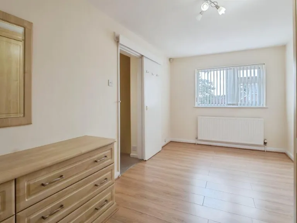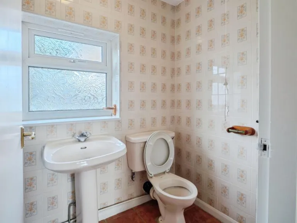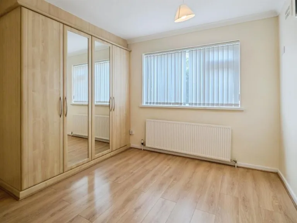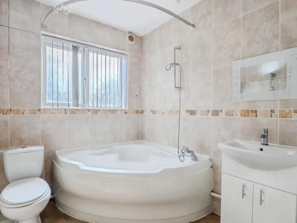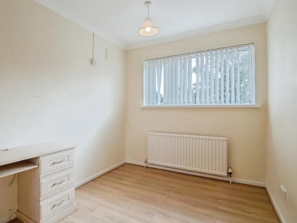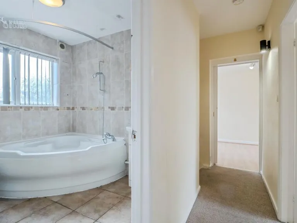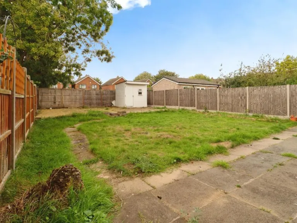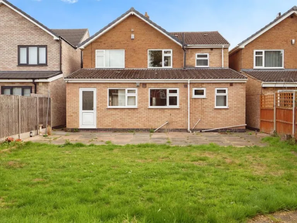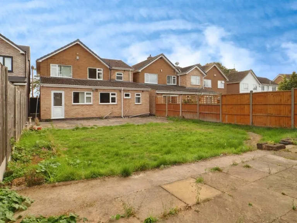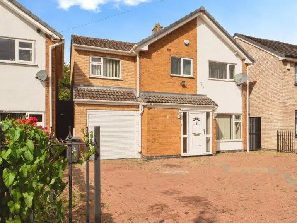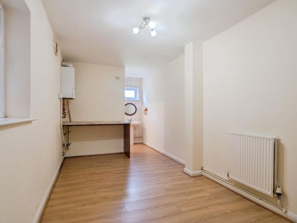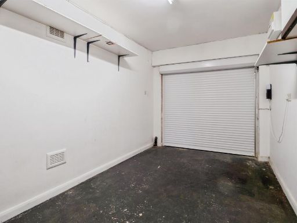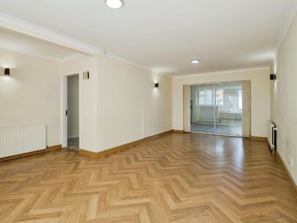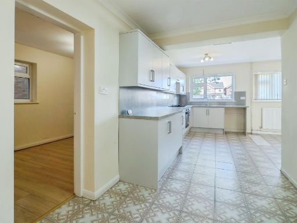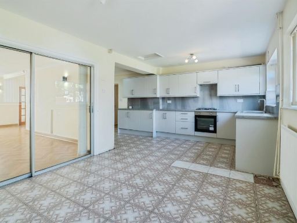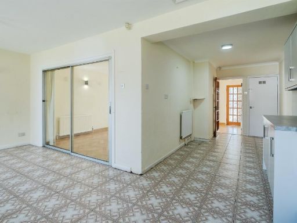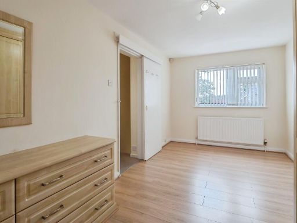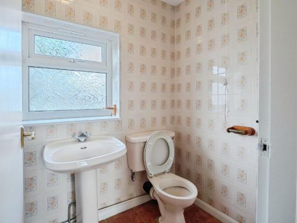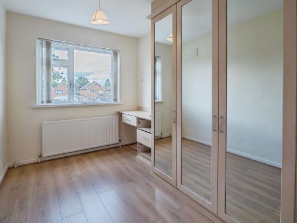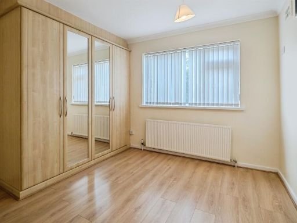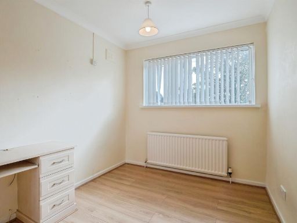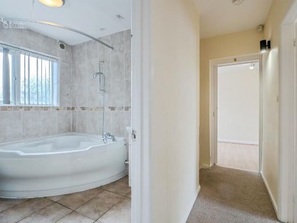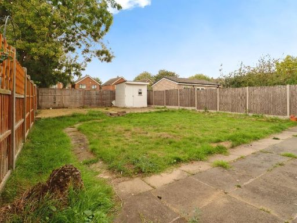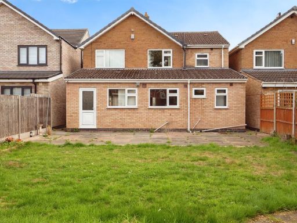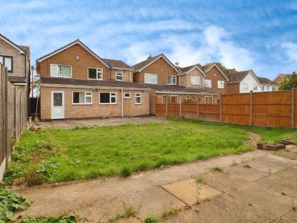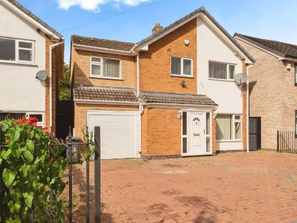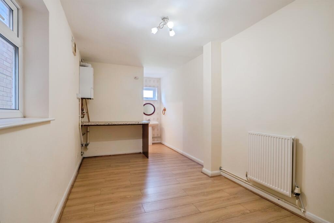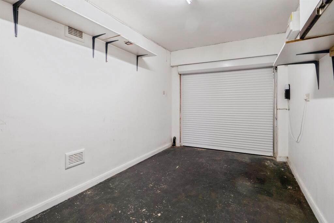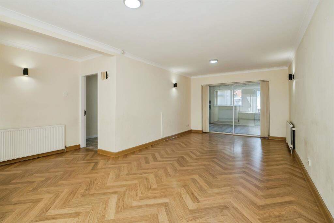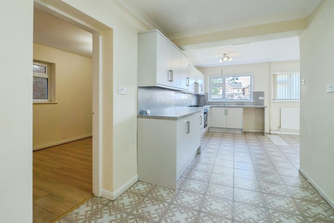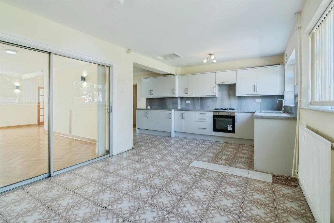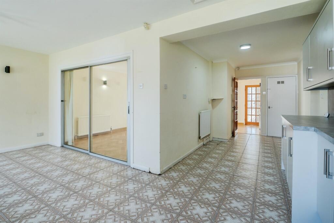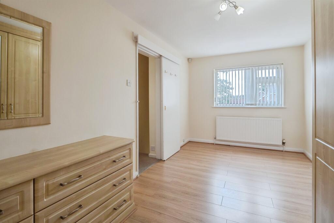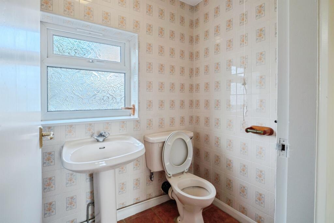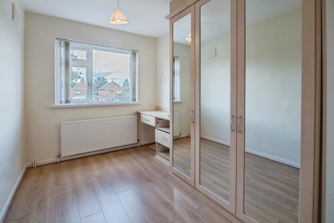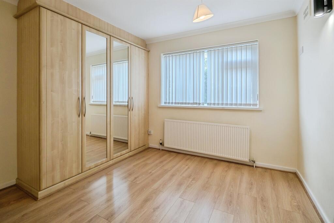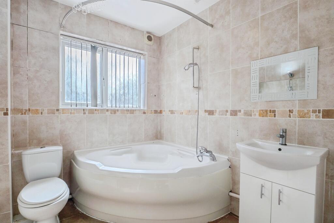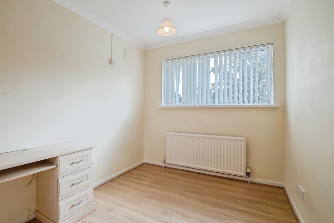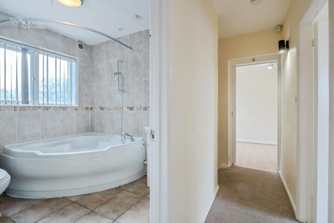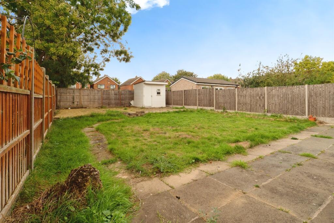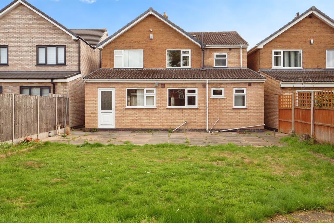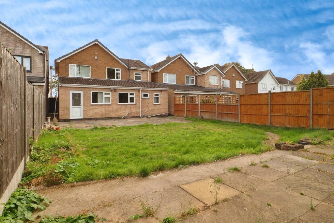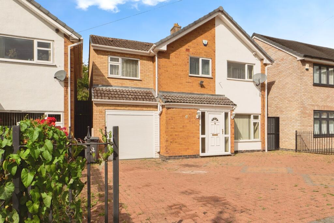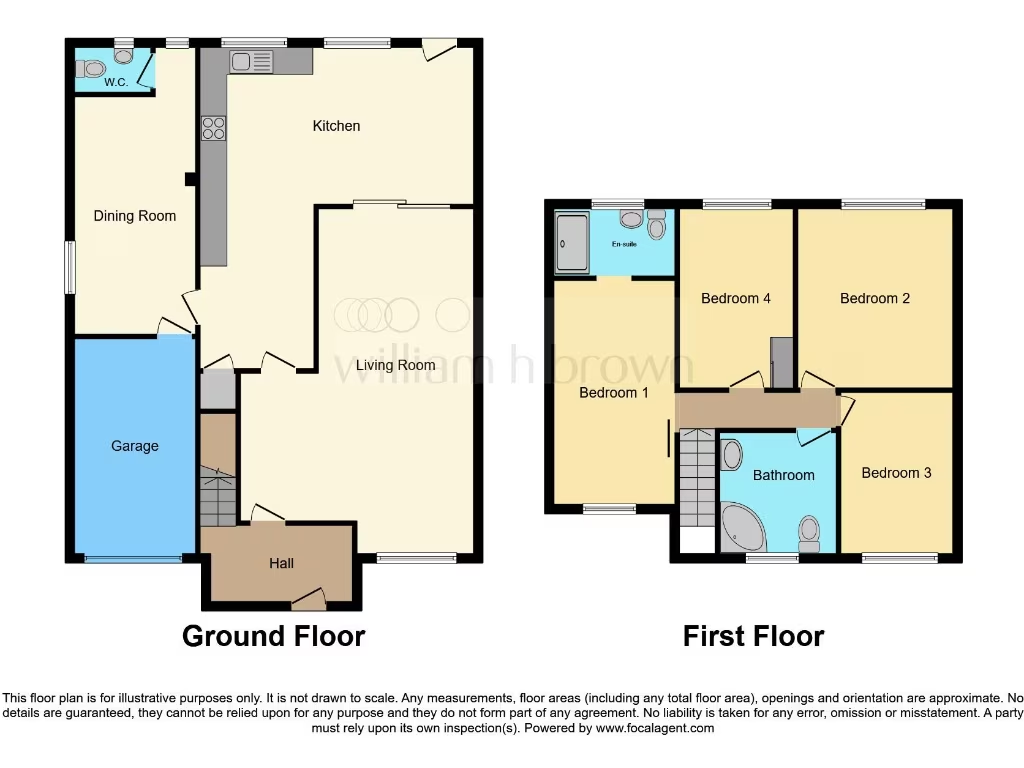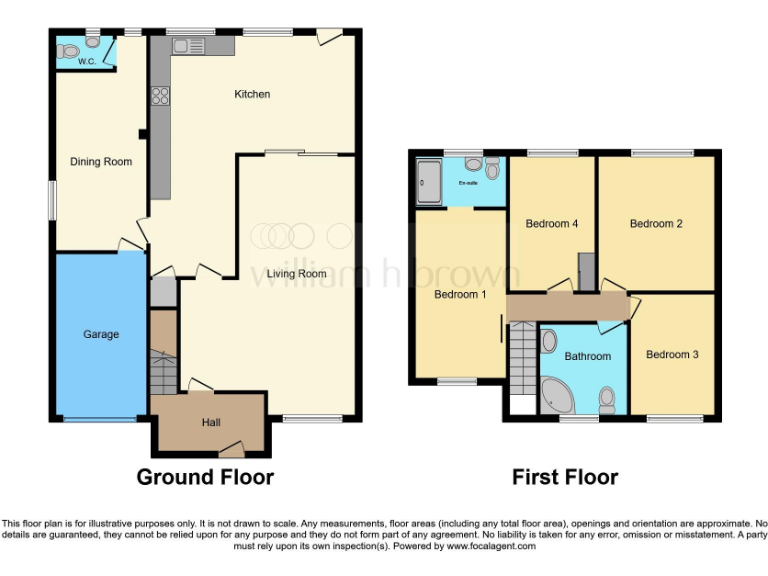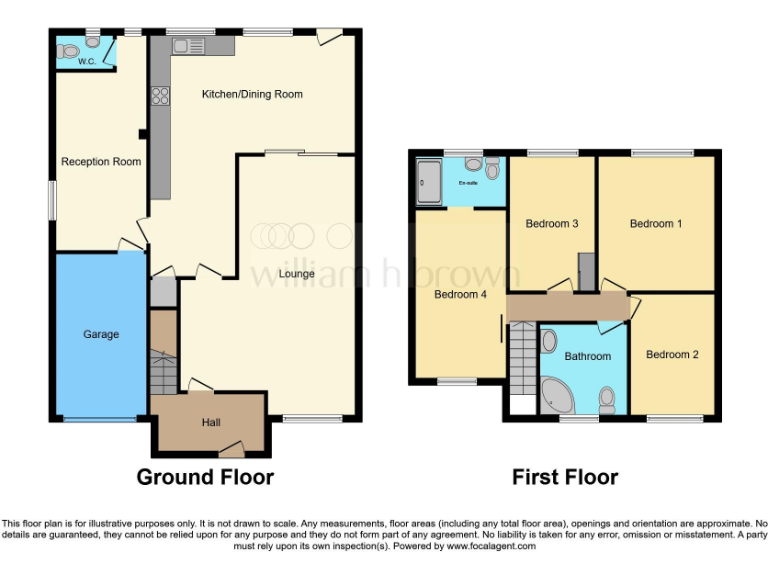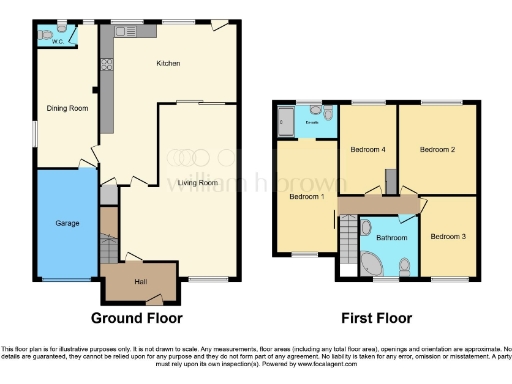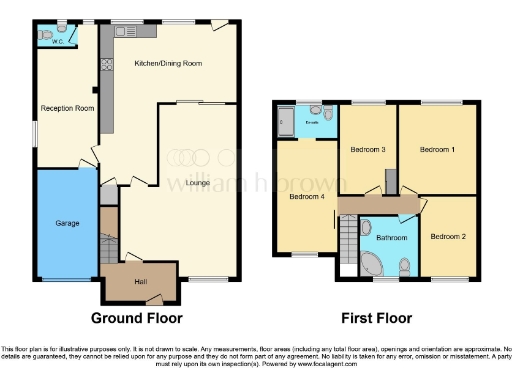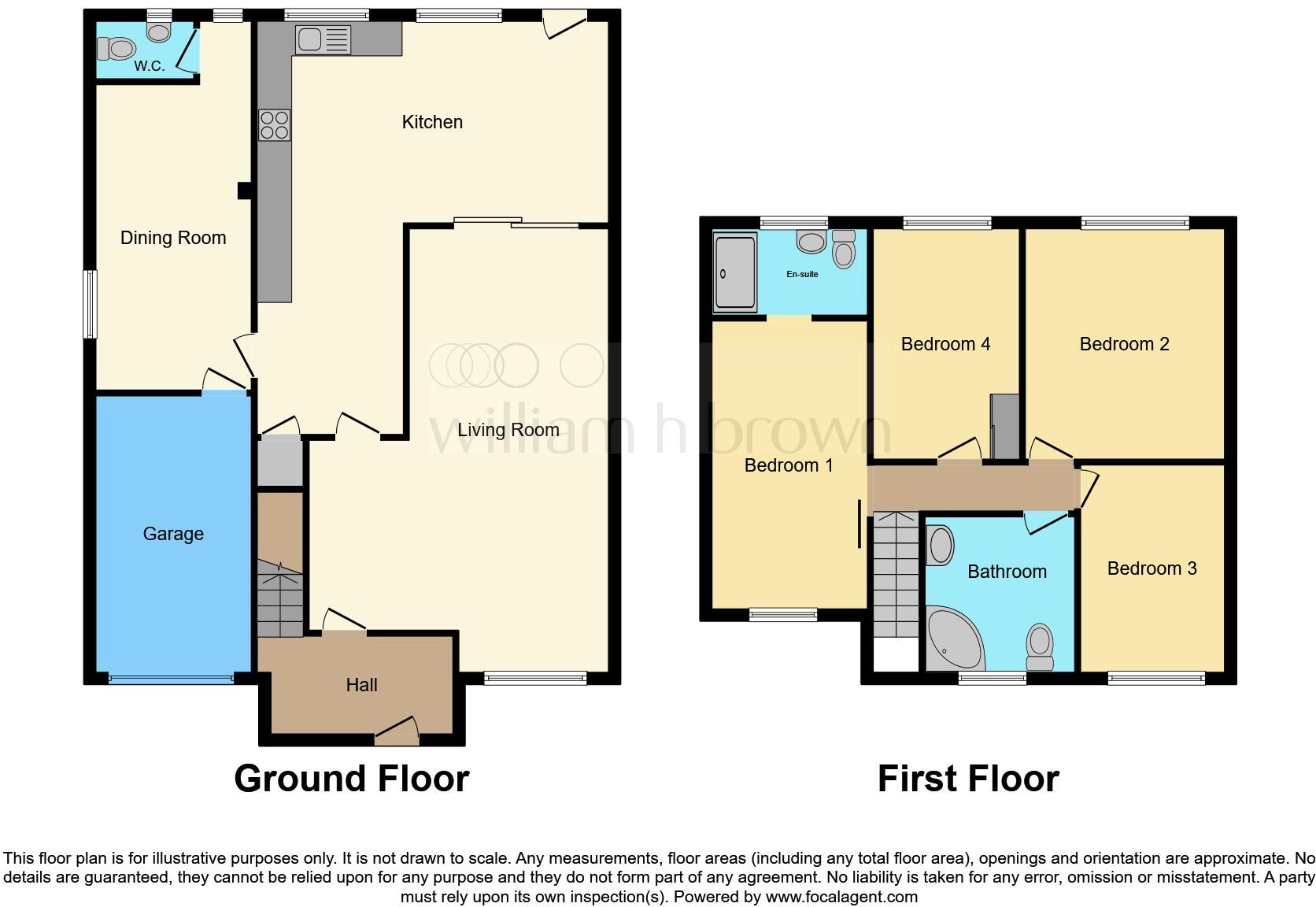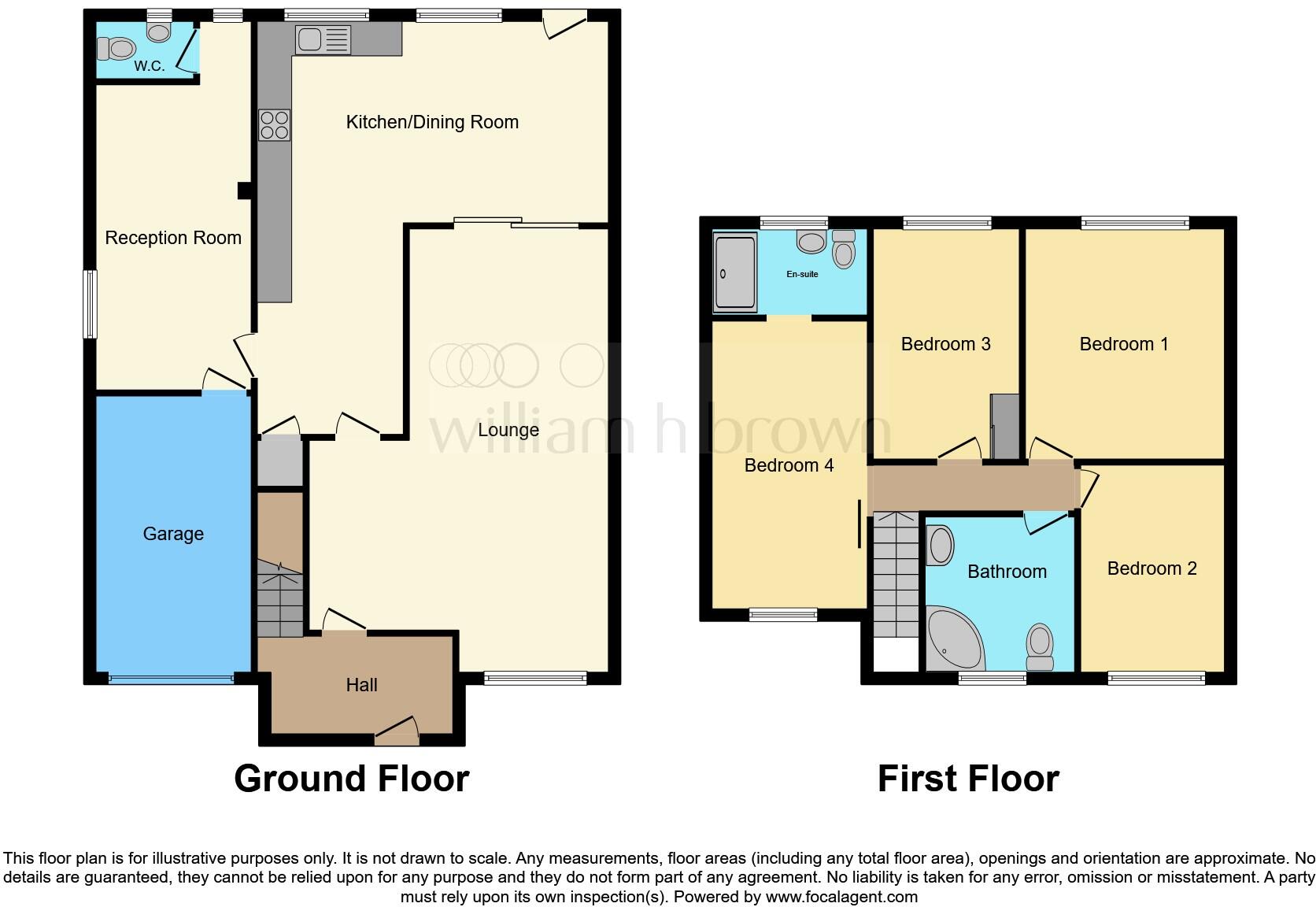Summary - 42 MARYDENE DRIVE LEICESTER LE5 6HE
4 bed 2 bath Detached
Large garden, garage and convenient local schools — ideal for growing families.
- Four double bedrooms with fitted wardrobes
- Large lounge plus separate dining and third reception
- Fitted kitchen with integrated gas hob and oven
- Large rear garden, patio and garden shed
- Garage plus wide driveway for off-street parking
- Mains gas central heating and double glazing throughout
- Partial cavity wall insulation; glazing install date unknown
- Measurements and services unverified; recommend full survey
Built in the late 1970s, this freehold four-bedroom detached house offers generous living across approximately 1,594 sq ft. The long lounge, separate dining room and large fitted kitchen provide flexible family space, while an additional reception and utility area add practical convenience. The property sits on a large plot with a substantial rear garden, patio and shed—ideal for children, gardening or entertaining.
Practical comforts include mains gas central heating, boiler-served radiators and double glazing throughout (installation dates unknown). A single garage and wide driveway provide secure off-street parking. The house is in a generally affluent, low-crime area with fast broadband and excellent mobile signal, close to several well-rated primary schools and local amenities.
Notable points for buyers: the particulars and measurements are a guide only and services/appliances have not been tested. Cavity walls have partial insulation (assumed) and there is no recorded flood risk. The property is presented in sound, lived-in condition but could benefit from cosmetic updating or targeted refurbishment to modernise fittings and finishes and maximise value.
This home suits families seeking a roomy, freehold house in a well-connected Leicester neighbourhood, or buyers wanting a straightforward renovation project with strong garden and parking assets.
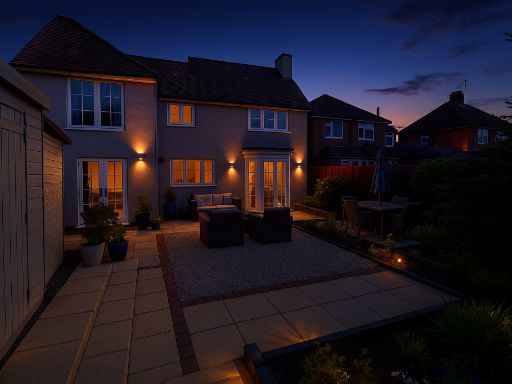 4 bedroom detached house for sale in Withcote Avenue, Leicester, LE5 — £525,000 • 4 bed • 3 bath • 8500 ft²
4 bedroom detached house for sale in Withcote Avenue, Leicester, LE5 — £525,000 • 4 bed • 3 bath • 8500 ft²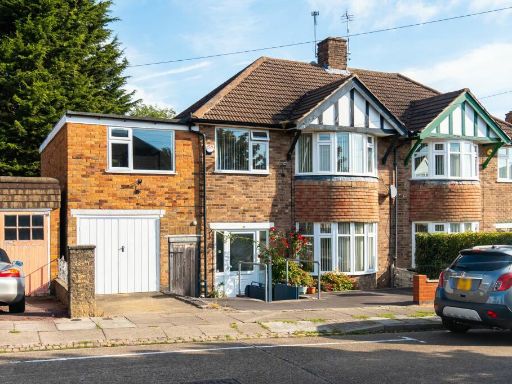 4 bedroom semi-detached house for sale in Englefield Road, Leicester, LE5 — £375,000 • 4 bed • 2 bath • 1292 ft²
4 bedroom semi-detached house for sale in Englefield Road, Leicester, LE5 — £375,000 • 4 bed • 2 bath • 1292 ft²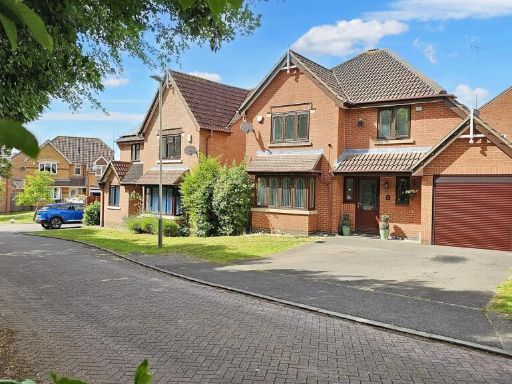 5 bedroom detached house for sale in Hollybank Close, Hamilton, Leicester, LE5 — £475,000 • 5 bed • 2 bath • 1502 ft²
5 bedroom detached house for sale in Hollybank Close, Hamilton, Leicester, LE5 — £475,000 • 5 bed • 2 bath • 1502 ft²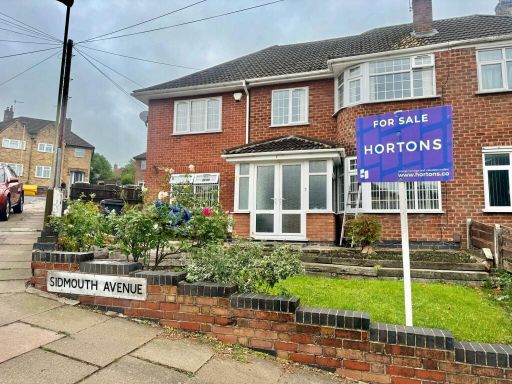 4 bedroom semi-detached house for sale in Sidmouth Avenue, Leicester, LE5 — £400,000 • 4 bed • 3 bath • 980 ft²
4 bedroom semi-detached house for sale in Sidmouth Avenue, Leicester, LE5 — £400,000 • 4 bed • 3 bath • 980 ft²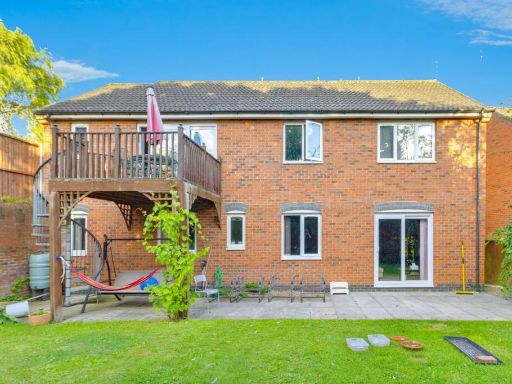 5 bedroom detached house for sale in Savernake Road, Leicester, LE4 — £475,000 • 5 bed • 2 bath • 2114 ft²
5 bedroom detached house for sale in Savernake Road, Leicester, LE4 — £475,000 • 5 bed • 2 bath • 2114 ft²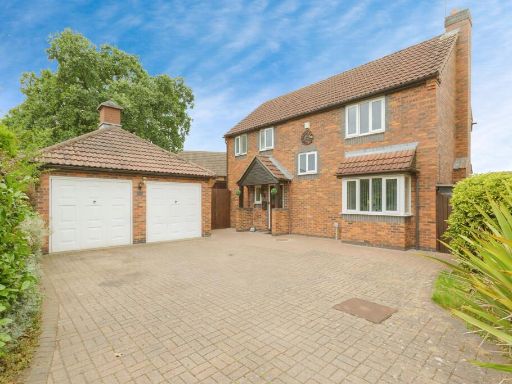 4 bedroom detached house for sale in Sorrel Road, Leicester, LE5 — £475,000 • 4 bed • 2 bath • 1714 ft²
4 bedroom detached house for sale in Sorrel Road, Leicester, LE5 — £475,000 • 4 bed • 2 bath • 1714 ft²
