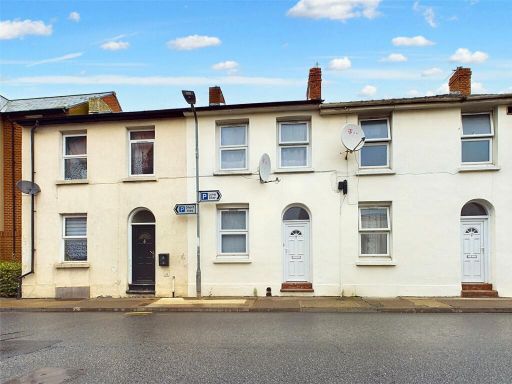Summary - 5 STATION STREET ROSS-ON-WYE HR9 7AG
3 bed 2 bath Terraced
Three-bedroom HMO with courtyard — immediate rental income or convert to townhouse.
HMO layout with three lettable bedrooms and two bathrooms
Town-centre location — easy access to shops and transport links
Private low-maintenance rear courtyard with gated lane access
Currently heated by electric night storage heaters — higher running costs
Solid brick walls likely uninsulated; EPC rating D
Double glazing fitted before 2002; some thermal upgrades advised
Cellar with restricted head height — useful storage only
Higher local crime rate; compact rooms and some restricted headroom
This mid-terrace Victorian house in Ross-on-Wye is currently configured and licensed as a three-bedroom HMO, offering an immediate rental income opportunity in a busy town-centre setting. The property includes two bathrooms, a ground-floor bedroom/sitting room and a private low-maintenance courtyard, making it straightforward to let to multiple occupiers or convert back to a small townhouse.
Practical features include a separate kitchen, useful cellar storage (restricted head height) and uPVC double glazing installed before 2002. Broadband and mobile coverage are excellent, and the freehold tenure removes leasehold complexities. The layout and room sizes are compact, which suits tenants or buyers wanting a low-upkeep central home.
Notable negatives are material and running-cost issues: heating is by electric night storage heaters, the property has solid brick walls likely without cavity insulation, and the EPC rating is D. The neighbourhood records higher crime levels, and some rooms on the upper floor have restricted head height. The décor and fittings are dated and will need updating to attract higher rents or a buyer wanting modern comforts.
For an investor this is a straightforward purchase at an accessible price with immediate letting potential and easy management from the town-centre location. For an owner-occupier willing to upgrade heating, insulation and internal finishes, the house could convert to a comfortable two-bedroom townhouse with a private courtyard.
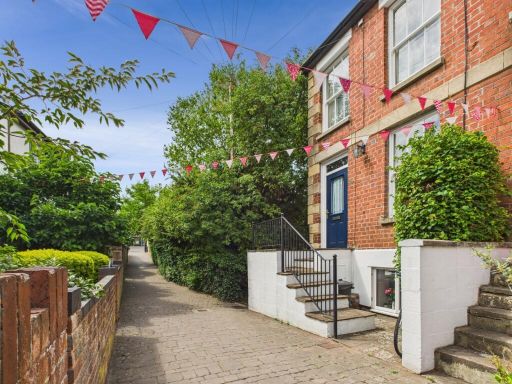 2 bedroom end of terrace house for sale in Crofts Lane, Ross-on-Wye, Herefordshire, HR9 — £275,000 • 2 bed • 1 bath • 765 ft²
2 bedroom end of terrace house for sale in Crofts Lane, Ross-on-Wye, Herefordshire, HR9 — £275,000 • 2 bed • 1 bath • 765 ft²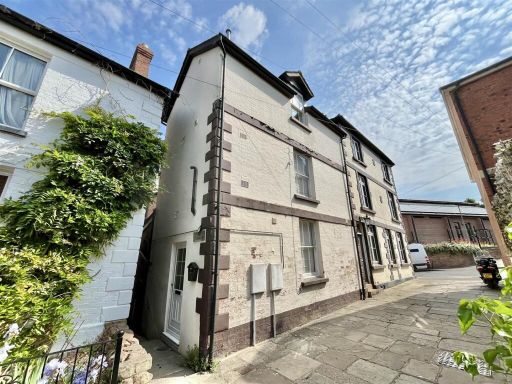 2 bedroom town house for sale in Henry Street, Ross-On-Wye, HR9 — £215,000 • 2 bed • 2 bath • 764 ft²
2 bedroom town house for sale in Henry Street, Ross-On-Wye, HR9 — £215,000 • 2 bed • 2 bath • 764 ft²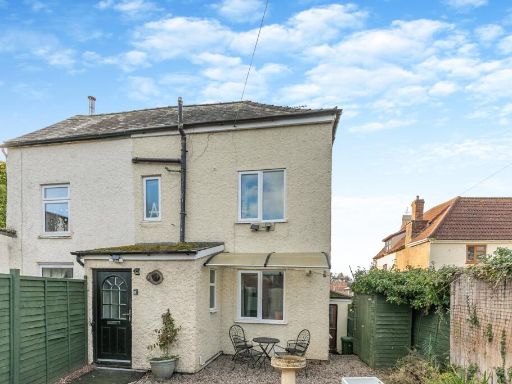 3 bedroom semi-detached house for sale in Chase Road, Ross-on-Wye, HR9 — £290,000 • 3 bed • 2 bath • 1098 ft²
3 bedroom semi-detached house for sale in Chase Road, Ross-on-Wye, HR9 — £290,000 • 3 bed • 2 bath • 1098 ft²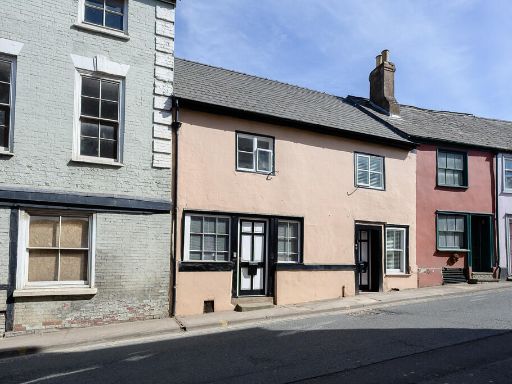 3 bedroom terraced house for sale in Copse Cross Street, Ross On Wye, HR9 — £195,000 • 3 bed • 1 bath • 704 ft²
3 bedroom terraced house for sale in Copse Cross Street, Ross On Wye, HR9 — £195,000 • 3 bed • 1 bath • 704 ft²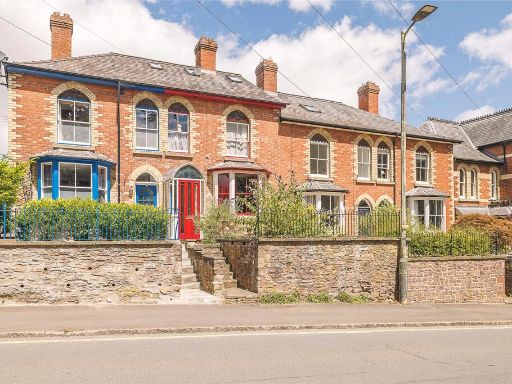 4 bedroom terraced house for sale in Gloucester Road, Ross On Wye, Herefordshire, HR9 — £450,000 • 4 bed • 1 bath • 1679 ft²
4 bedroom terraced house for sale in Gloucester Road, Ross On Wye, Herefordshire, HR9 — £450,000 • 4 bed • 1 bath • 1679 ft²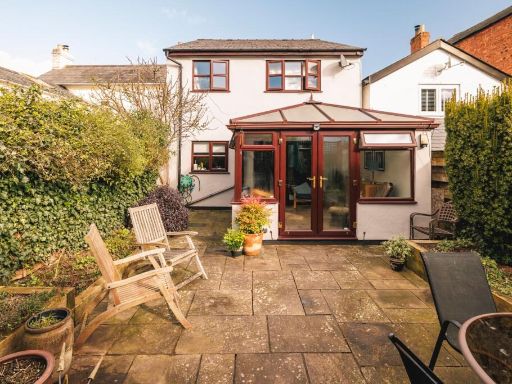 4 bedroom detached house for sale in Crofts Lane, Ross-on-Wye, Herefordshire, HR9 — £450,000 • 4 bed • 1 bath • 1227 ft²
4 bedroom detached house for sale in Crofts Lane, Ross-on-Wye, Herefordshire, HR9 — £450,000 • 4 bed • 1 bath • 1227 ft²





















