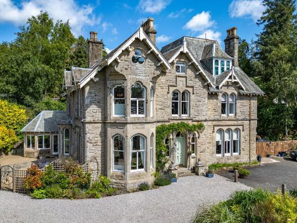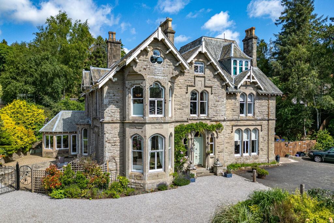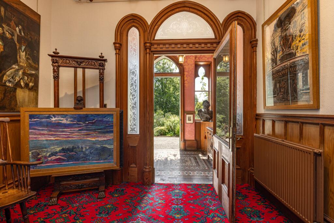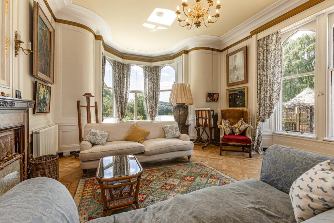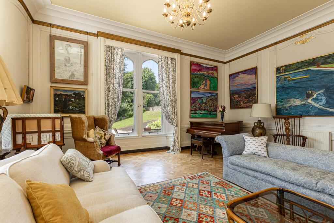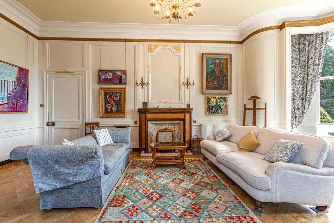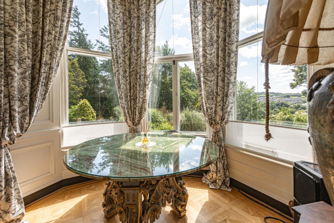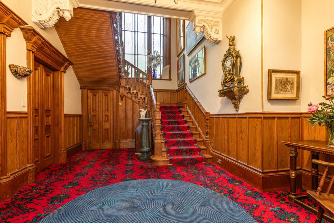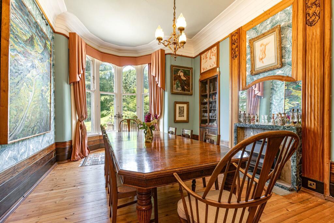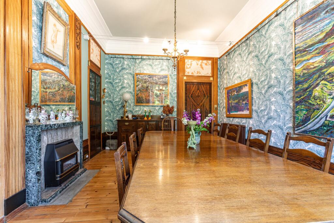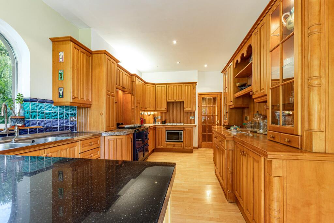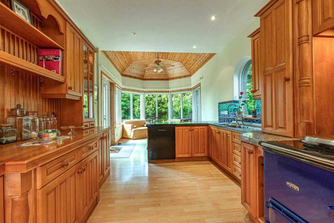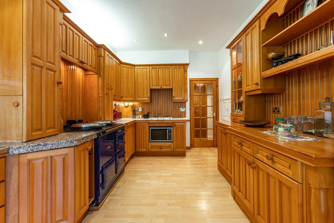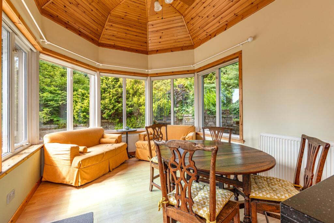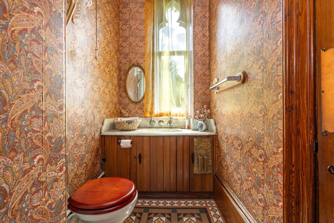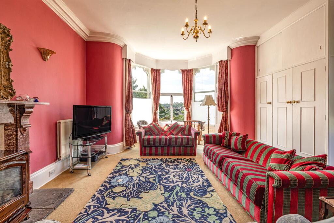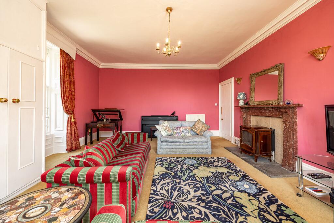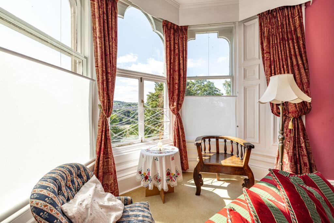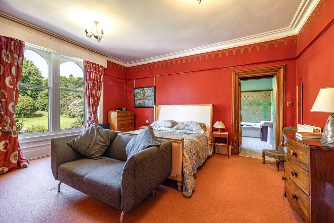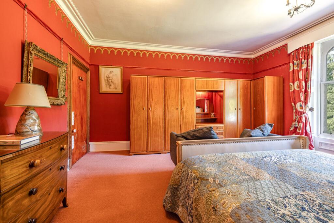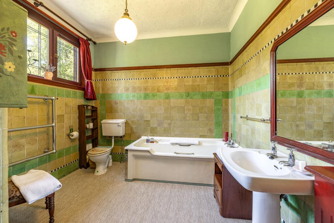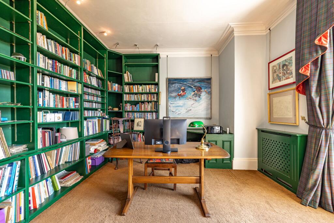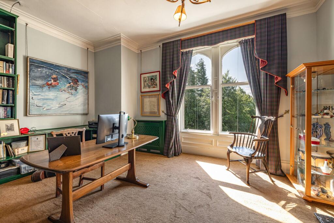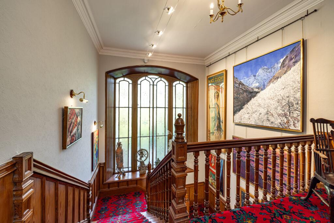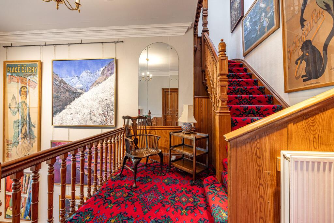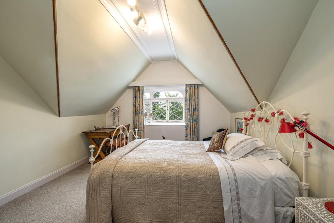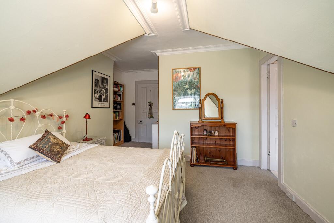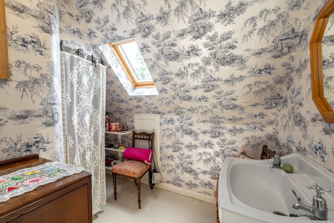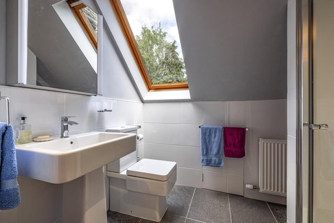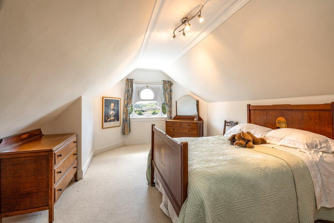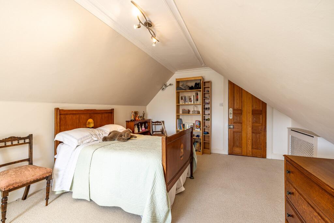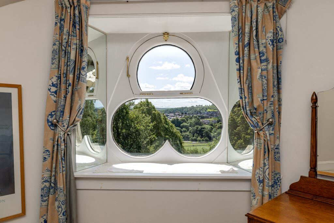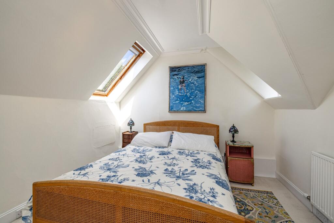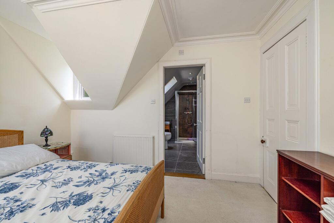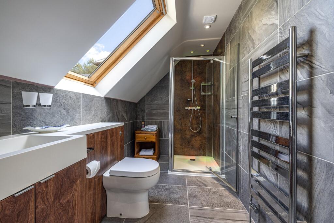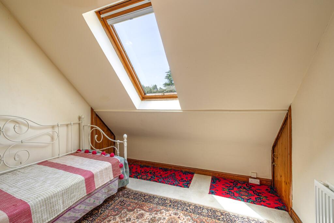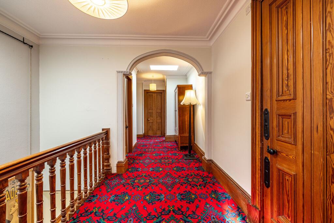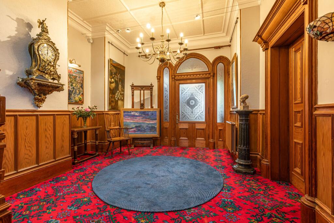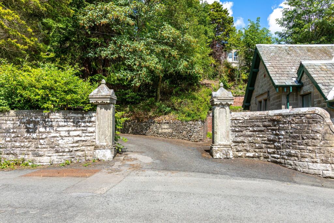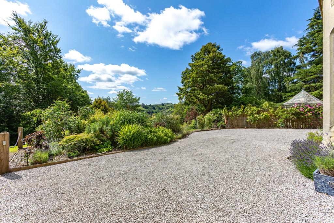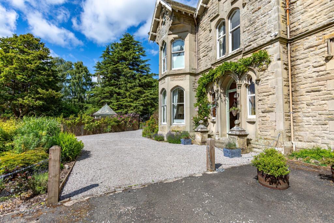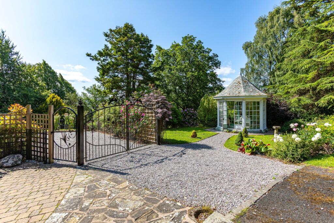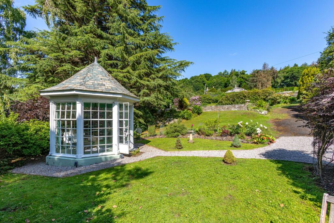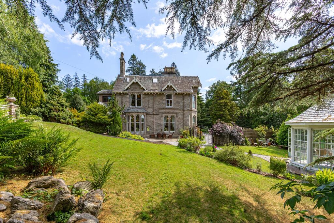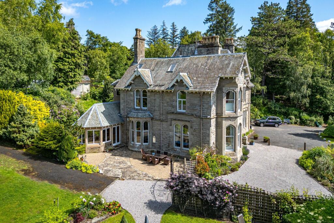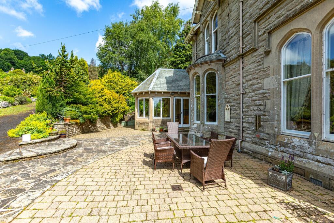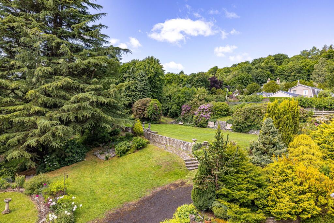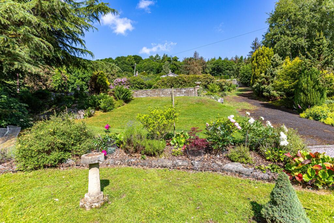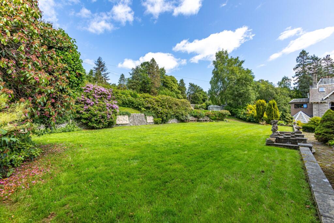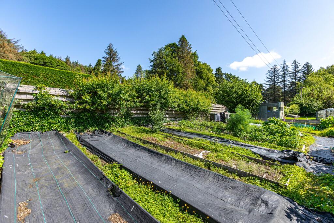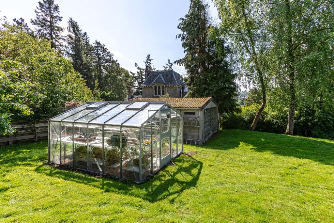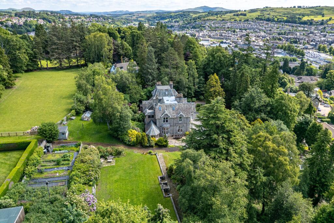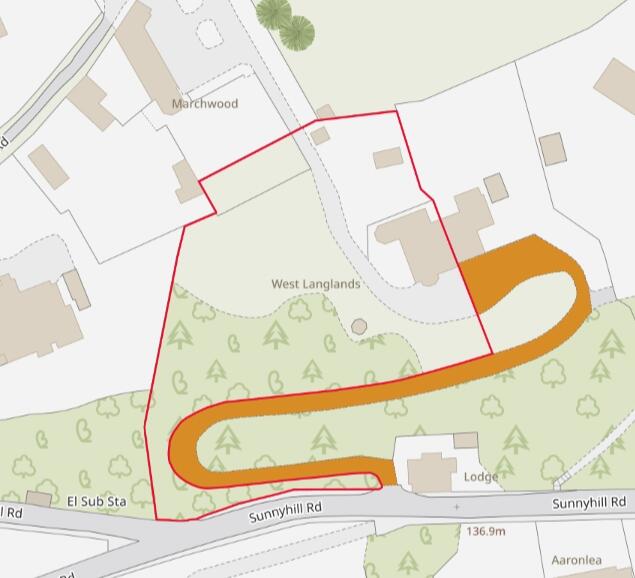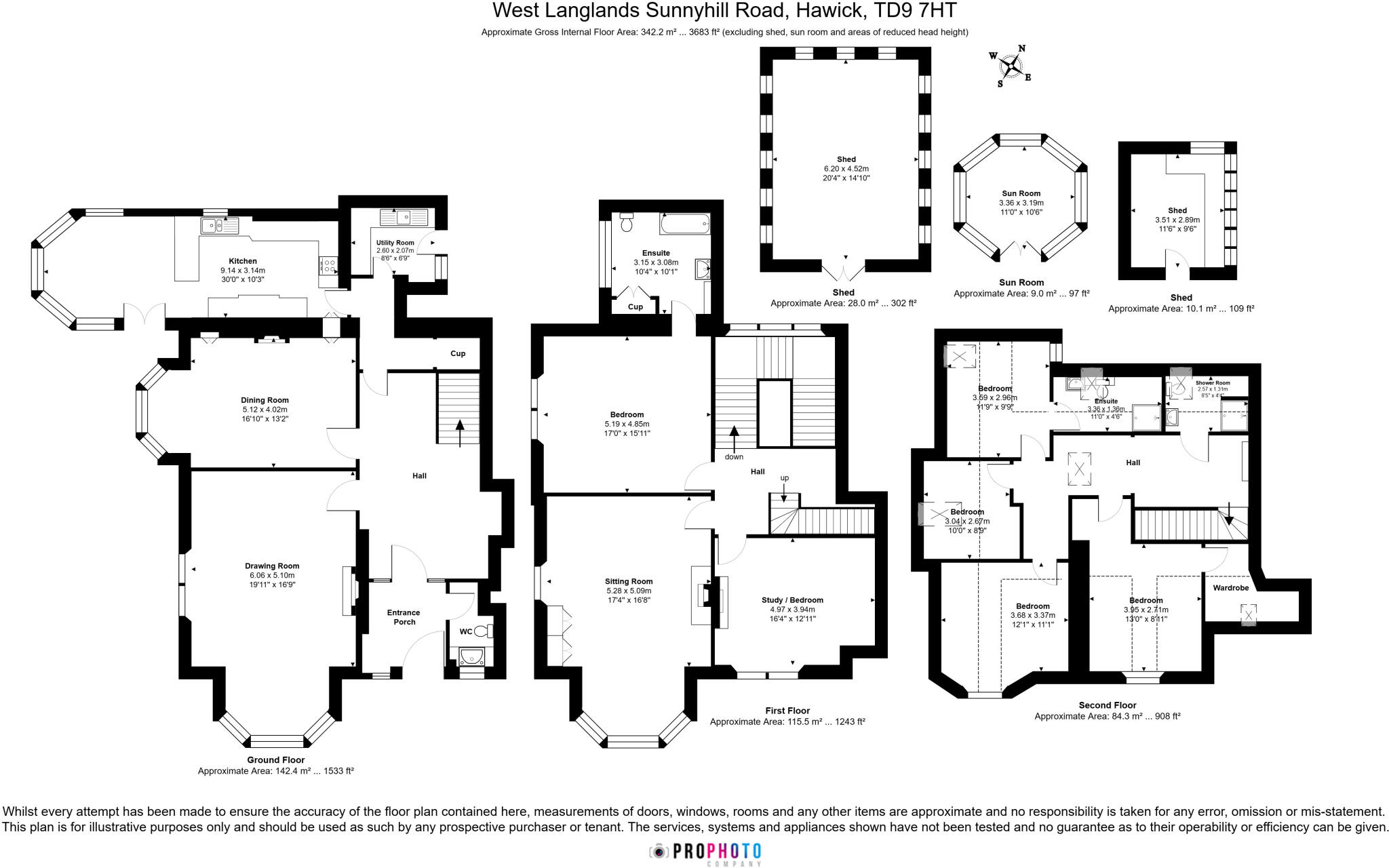Summary - Woodnorton, Sunnyhill Road TD9 7HT
6 bed 3 bath Semi-Detached
Elevated family home with sweeping private grounds and historic detail.
- Grade C listed Victorian house with original period features
- Six double bedrooms across three floors, principal ensuite suite
- Approximately 1.5 acres of private, well-planted garden grounds
- Listed summer house, greenhouse, vegetable garden and timber shed
- Stone walls likely uninsulated; retrofit insulation will be specialist work
- Alterations require listed building consent; changes may be difficult
- Mains gas boiler heating, fast broadband, no flood risk
- Council Tax Band G; ownership and maintenance costs will be significant
This handsome Grade C listed Victorian semi-detached house occupies an elevated plot with far-reaching town and countryside views. Generous principal rooms, high ceilings and original features — stained glass, bay windows and period fireplaces — give the house strong historic character and comfortable family living space across three floors.
Set in about 1.5 acres of private, well-planted gardens, the plot includes a listed summer house, greenhouse, vegetable garden and sweeping shared driveway. The layout currently provides six double bedrooms (including a principal suite with ensuite), three bathrooms, a formal drawing and dining room, a sunroom off the kitchen and ample storage and study/library space — suited to a large family or someone seeking a significant historic home.
Buyers should be aware this is a Grade C listed building: alterations, insulation works or structural changes will require consent and may cause difficulties. The stone walls likely lack modern insulation, meaning retrofit work will be specialist and potentially costly. Council tax is high (Band G) and the property, while well maintained, will suit purchasers prepared for ongoing upkeep of an older home.
Practical positives include mains gas boiler and radiators, fast broadband, no flood risk and freehold tenure. The location sits within an older farming and ageing urban community and an area with pockets of deprivation; local amenities and schools are nearby but the character of the neighbourhood is established and not newly developed. Viewings are recommended to appreciate the size, period detail and private grounds of this distinctive home.
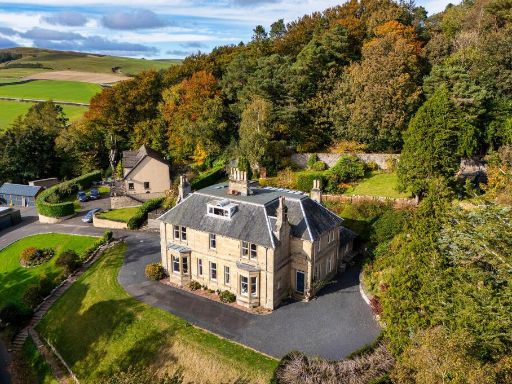 5 bedroom semi-detached house for sale in Sunnyhill Road, Hawick, Roxburghshire, TD9 — £450,000 • 5 bed • 2 bath • 2213 ft²
5 bedroom semi-detached house for sale in Sunnyhill Road, Hawick, Roxburghshire, TD9 — £450,000 • 5 bed • 2 bath • 2213 ft²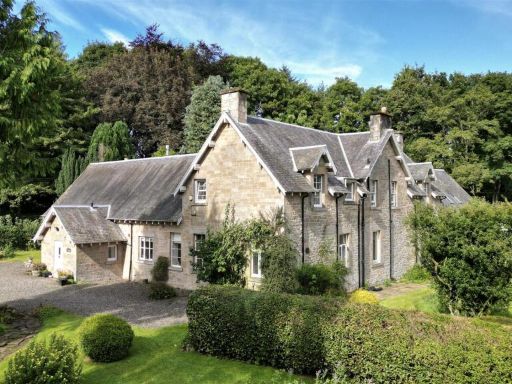 4 bedroom semi-detached house for sale in Townhead of Cavers, Nr Denholm TD9 — £475,000 • 4 bed • 3 bath • 2885 ft²
4 bedroom semi-detached house for sale in Townhead of Cavers, Nr Denholm TD9 — £475,000 • 4 bed • 3 bath • 2885 ft²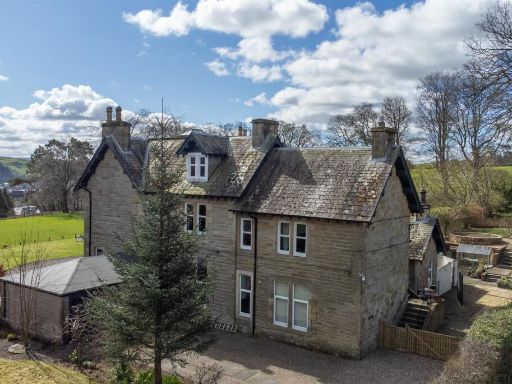 5 bedroom villa for sale in Upper Broomlands, Stirches Road, Hawick, TD9 — £340,000 • 5 bed • 2 bath • 2377 ft²
5 bedroom villa for sale in Upper Broomlands, Stirches Road, Hawick, TD9 — £340,000 • 5 bed • 2 bath • 2377 ft² 7 bedroom detached house for sale in Colislinn House, Hawick, TD9 — £775,000 • 7 bed • 4 bath • 5820 ft²
7 bedroom detached house for sale in Colislinn House, Hawick, TD9 — £775,000 • 7 bed • 4 bath • 5820 ft²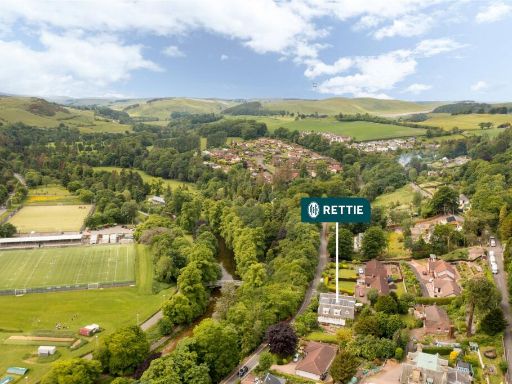 5 bedroom detached house for sale in Wilton Park Road, Hawick, Scottish Borders, TD9 — £575,000 • 5 bed • 3 bath • 3761 ft²
5 bedroom detached house for sale in Wilton Park Road, Hawick, Scottish Borders, TD9 — £575,000 • 5 bed • 3 bath • 3761 ft²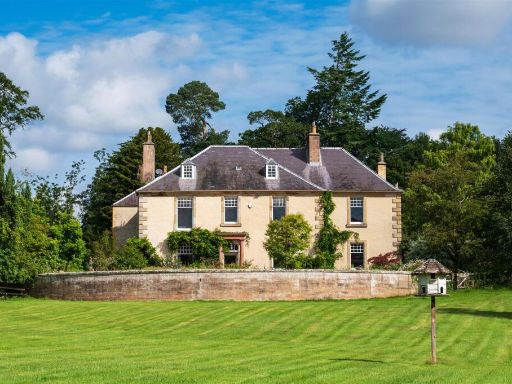 6 bedroom detached house for sale in Kirklands House, Melrose, Scottish Borders, TD6 — £1,100,000 • 6 bed • 3 bath • 5635 ft²
6 bedroom detached house for sale in Kirklands House, Melrose, Scottish Borders, TD6 — £1,100,000 • 6 bed • 3 bath • 5635 ft²







































































































