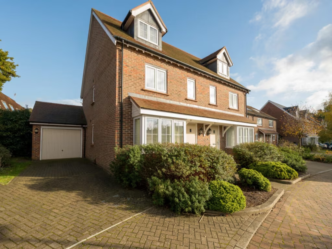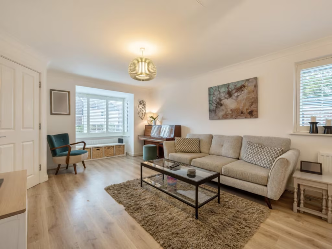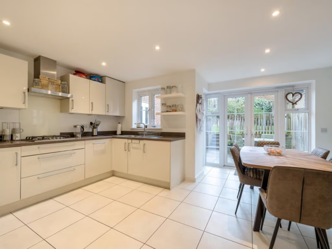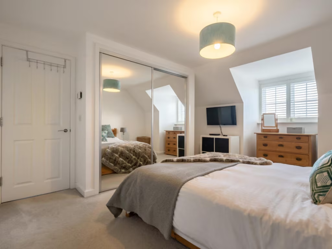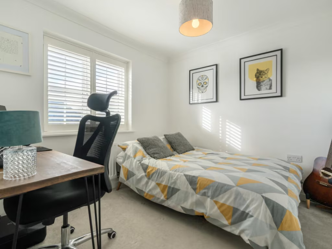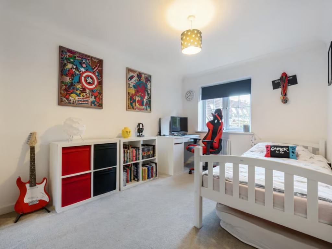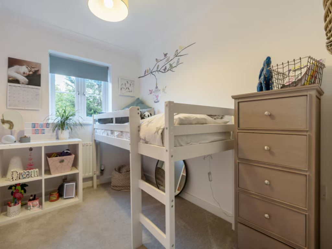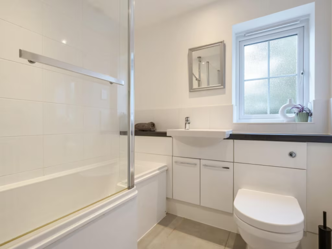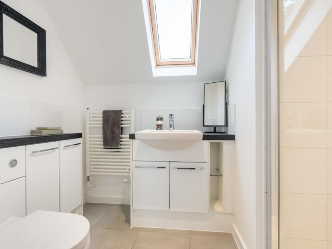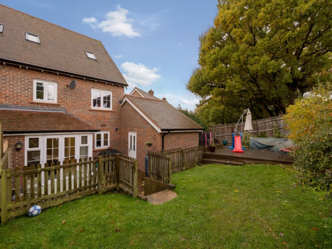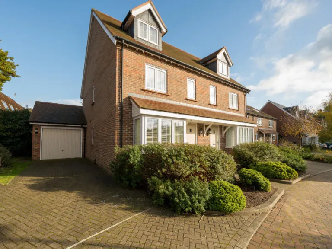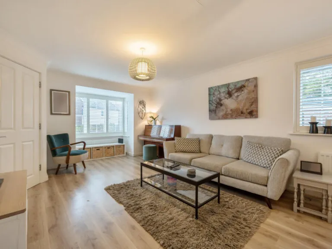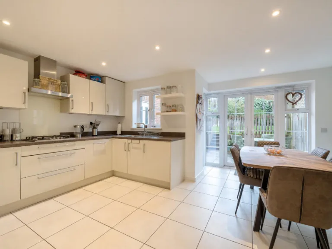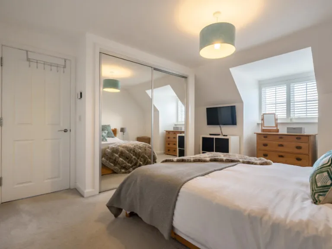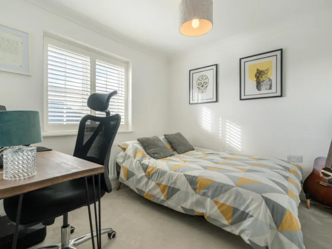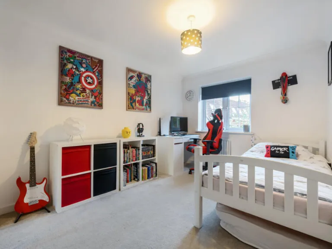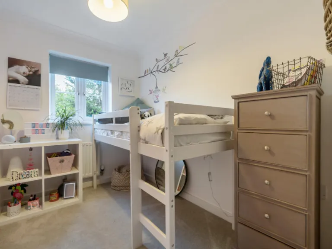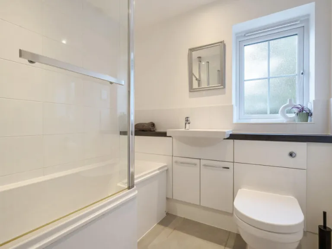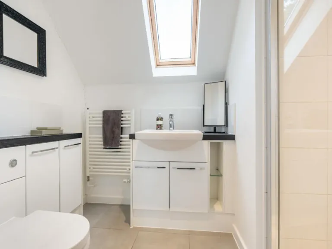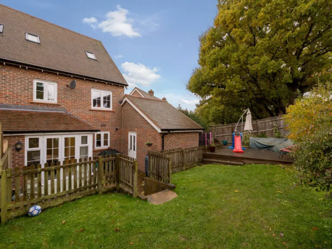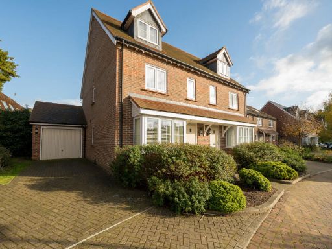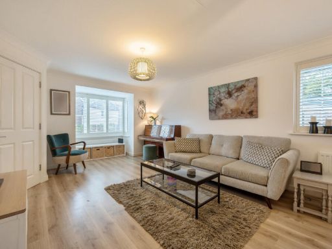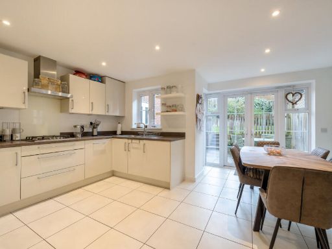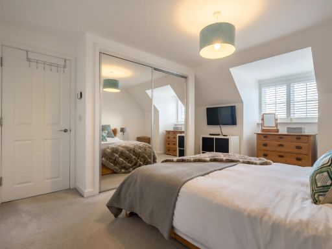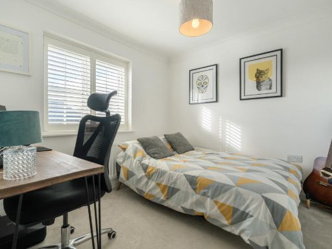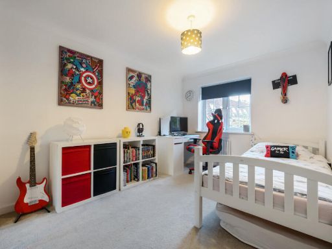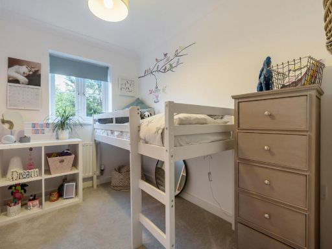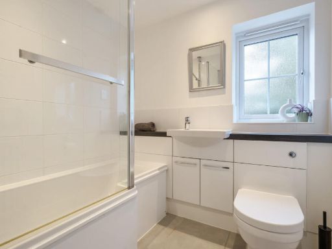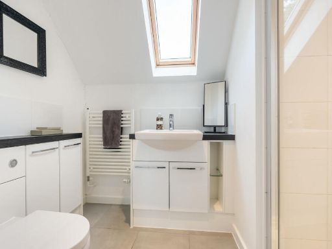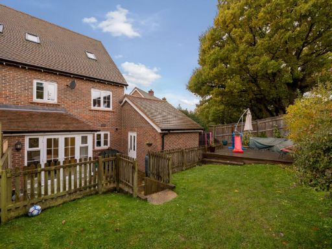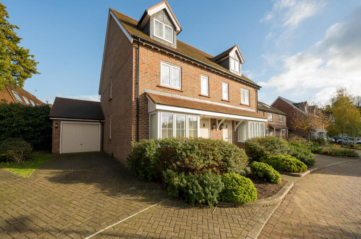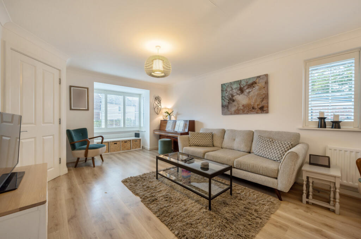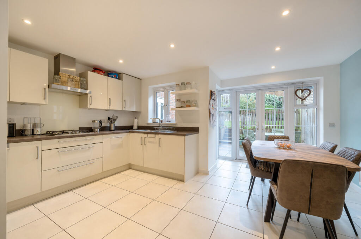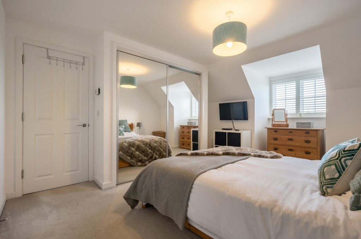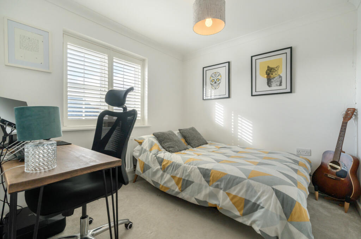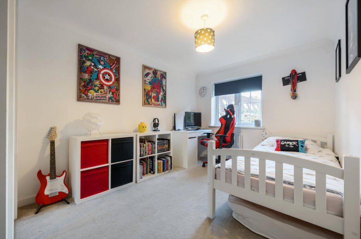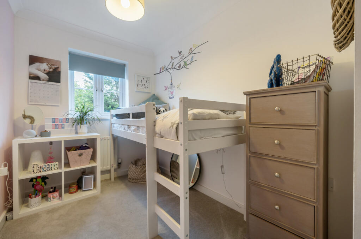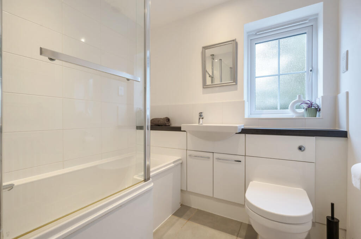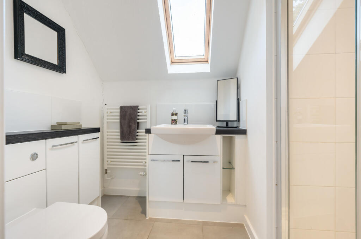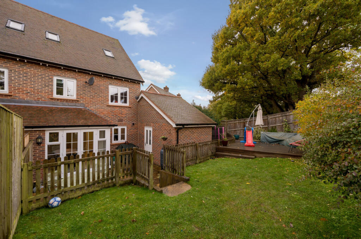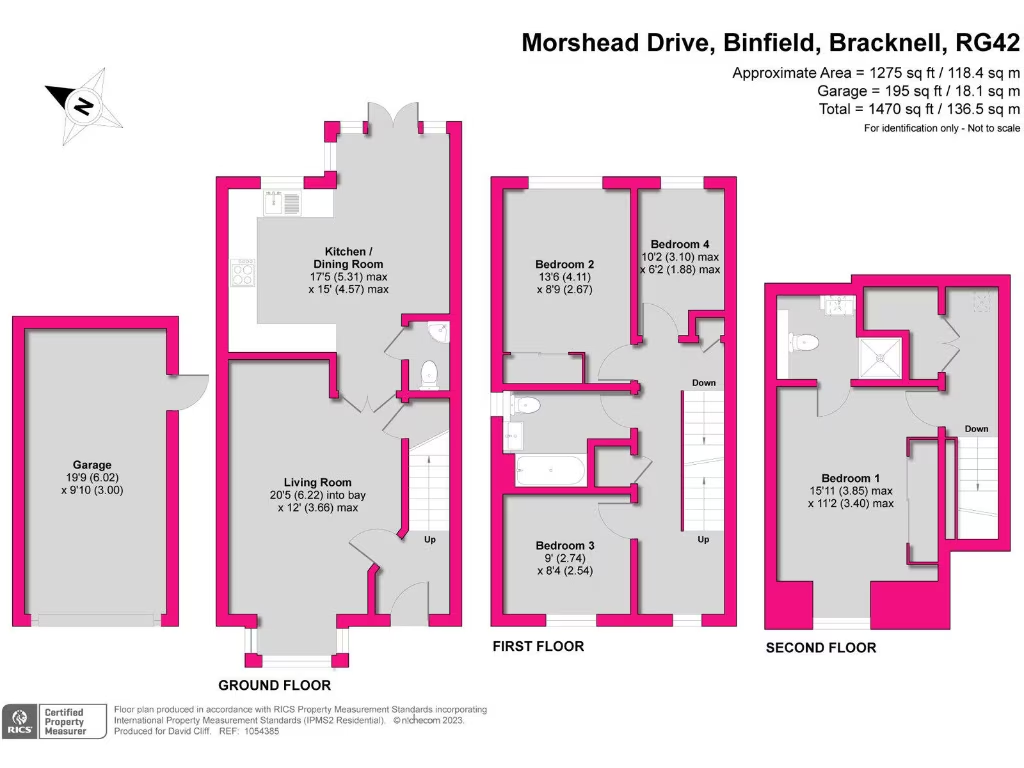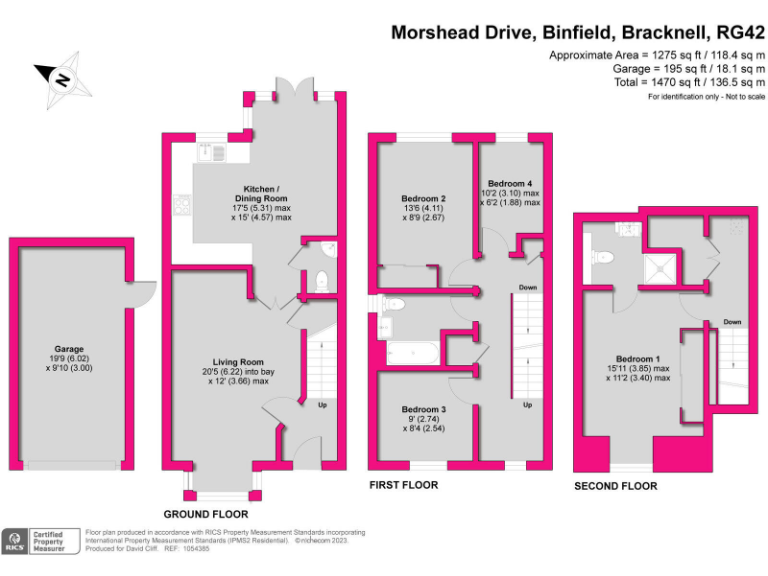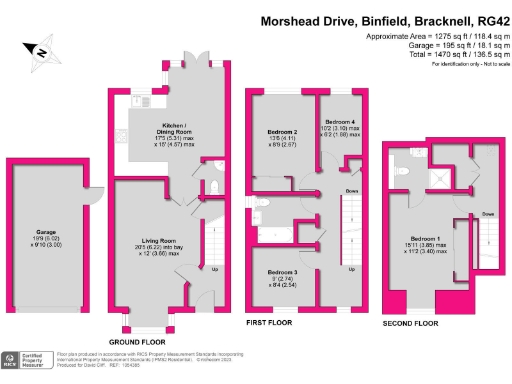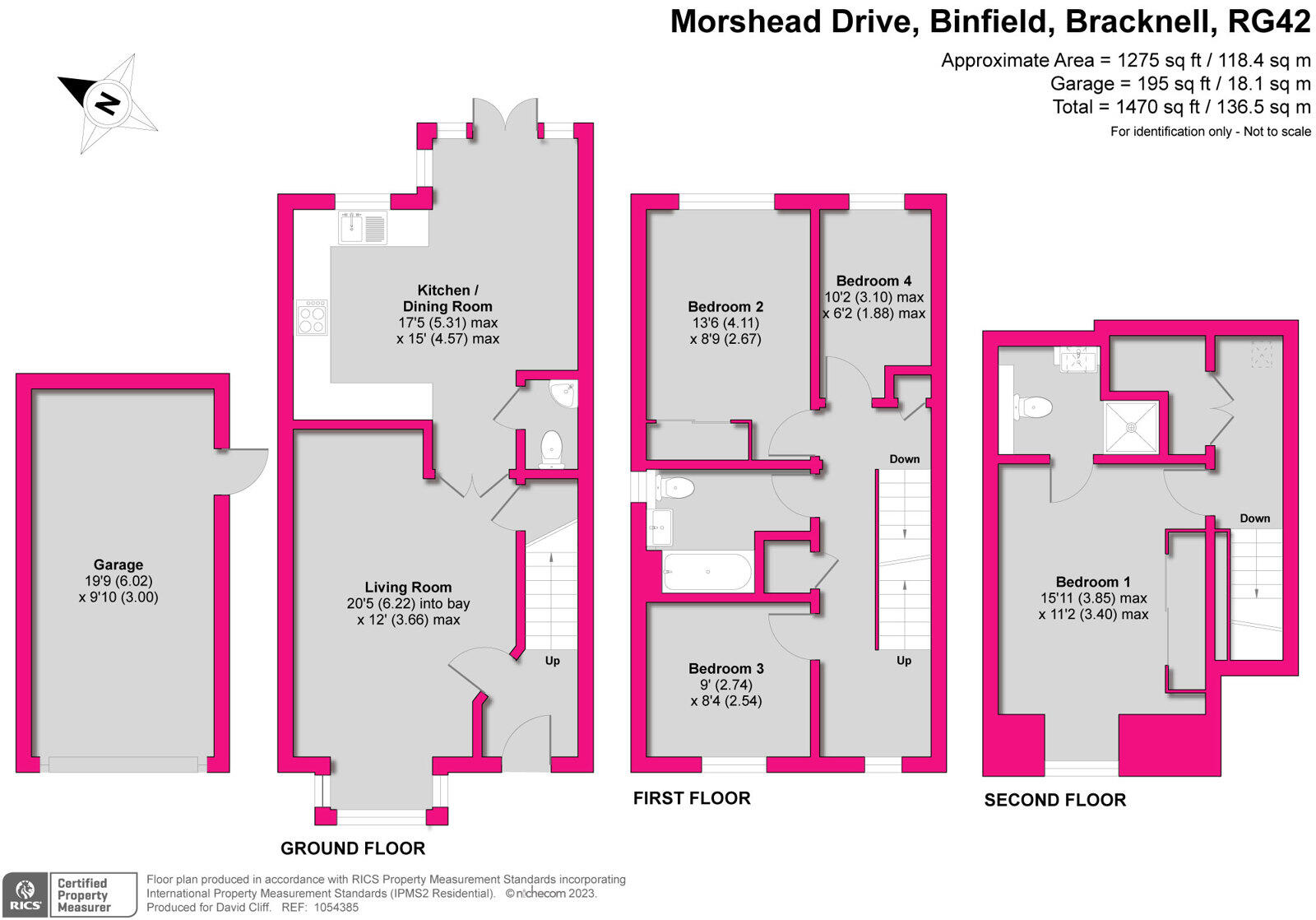Summary - Morshead Drive, Binfield, Bracknell, RG42 RG42 4FD
4 bed 2 bath Semi-Detached
Three-storey four-bedroom home with garage, garden and top-floor master suite in Binfield Village..
- Four bedrooms including top-floor master with en-suite
- Bright living room over 20ft with bay window
- Open-plan kitchen/diner with integrated appliances, French doors
- Driveway parking plus attached single garage
- Private garden with newly laid patio, low-maintenance forecourt
- Freehold tenure; offered with a complete onward chain
- Council tax band above average (budget accordingly)
- Area dataset classed as communal retirement — check local demographic fit
Set on a small modern development in Binfield Village, this three-storey, four-bedroom semi-detached house offers practical family accommodation and easy village access. The top-floor master suite is a standout, with built-in wardrobes and an en-suite, while three further good-sized bedrooms occupy the first floor.
Living space is bright and flexible: a bay-fronted living room of over 20 feet opens via double doors to an open-plan kitchen/diner with integrated appliances and French doors to a private garden with newly laid patio. A ground-floor WC, driveway parking and attached garage add everyday convenience for family life.
The location is a strong asset — walking distance to green spaces, local shops and cafés, and close to well-regarded state and independent schools. Commuters benefit from good road links to the M3/M4 and fast broadband and excellent mobile signal in the area.
Practical points to note: tenure is freehold and the property is being offered with a complete onward chain. Council tax is above average. The property presents as an average-sized footprint overall; buyers seeking very large gardens or expansive ground-floor layouts should check measurements. The area is classified in local datasets as a communal retirement-type neighbourhood, which may affect local demographics.
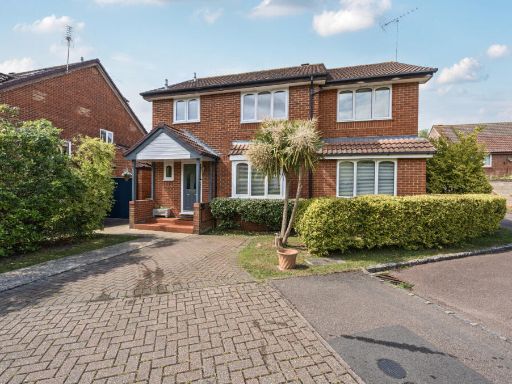 4 bedroom detached house for sale in Savory Walk, Binfield, Bracknell, Berkshire, RG42 — £750,000 • 4 bed • 2 bath • 1606 ft²
4 bedroom detached house for sale in Savory Walk, Binfield, Bracknell, Berkshire, RG42 — £750,000 • 4 bed • 2 bath • 1606 ft²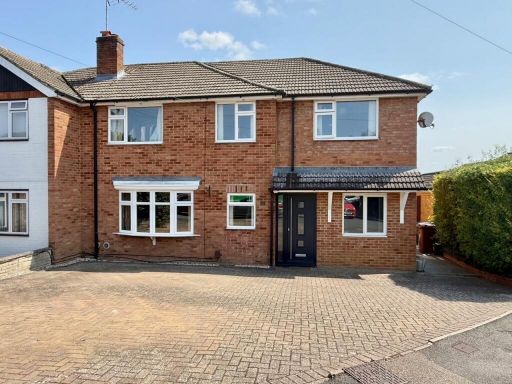 4 bedroom semi-detached house for sale in Hillside Drive, Binfield, RG42 — £650,000 • 4 bed • 2 bath • 2078 ft²
4 bedroom semi-detached house for sale in Hillside Drive, Binfield, RG42 — £650,000 • 4 bed • 2 bath • 2078 ft²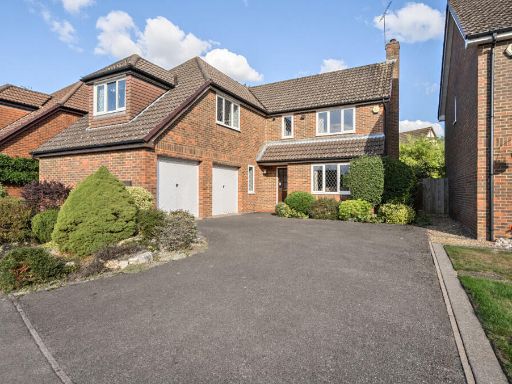 4 bedroom detached house for sale in Benetfeld Road, Binfield, Bracknell, Berkshire, RG42 — £835,000 • 4 bed • 1 bath • 1642 ft²
4 bedroom detached house for sale in Benetfeld Road, Binfield, Bracknell, Berkshire, RG42 — £835,000 • 4 bed • 1 bath • 1642 ft²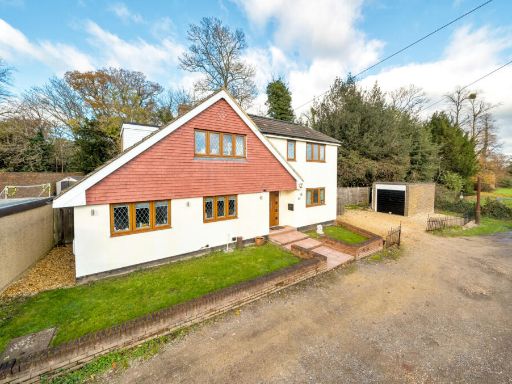 4 bedroom detached house for sale in Chapel Lane, Binfield, Bracknell, Berkshire, RG42 — £750,000 • 4 bed • 2 bath • 1595 ft²
4 bedroom detached house for sale in Chapel Lane, Binfield, Bracknell, Berkshire, RG42 — £750,000 • 4 bed • 2 bath • 1595 ft²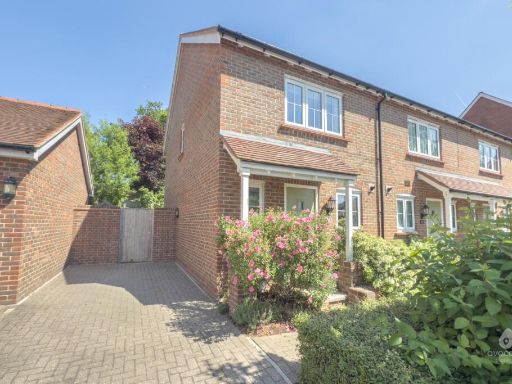 2 bedroom end of terrace house for sale in Morshead Drive, Binfield, Berkshire, RG42 — £440,000 • 2 bed • 2 bath • 710 ft²
2 bedroom end of terrace house for sale in Morshead Drive, Binfield, Berkshire, RG42 — £440,000 • 2 bed • 2 bath • 710 ft²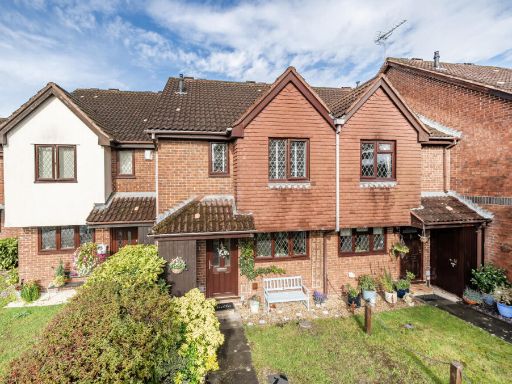 3 bedroom terraced house for sale in Stevenson Drive, Binfield, Bracknell, Berkshire, RG42 — £475,000 • 3 bed • 2 bath • 928 ft²
3 bedroom terraced house for sale in Stevenson Drive, Binfield, Bracknell, Berkshire, RG42 — £475,000 • 3 bed • 2 bath • 928 ft²