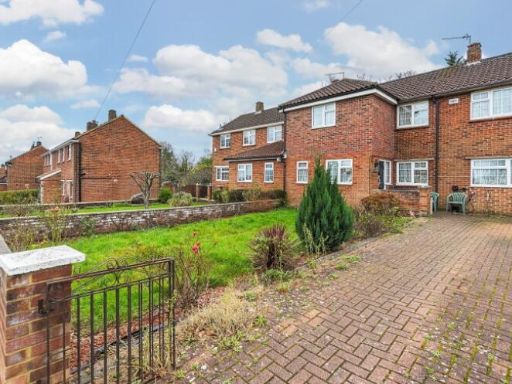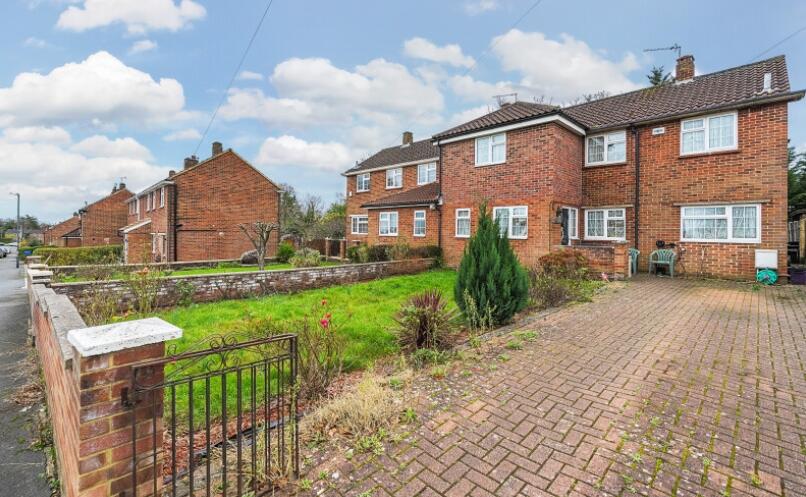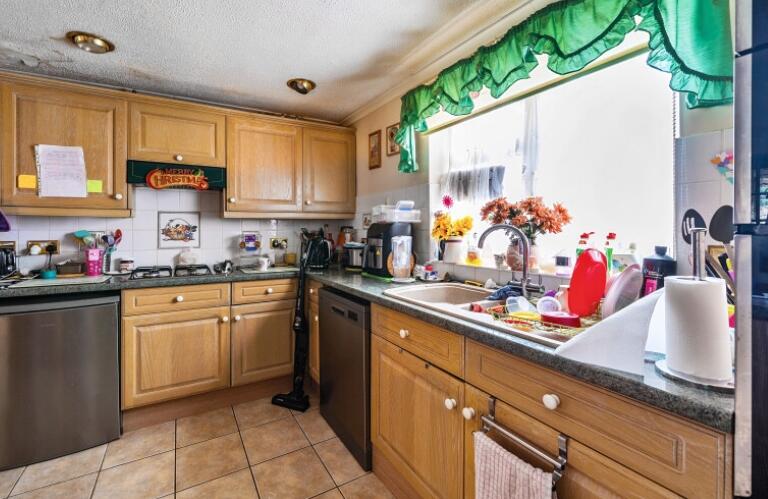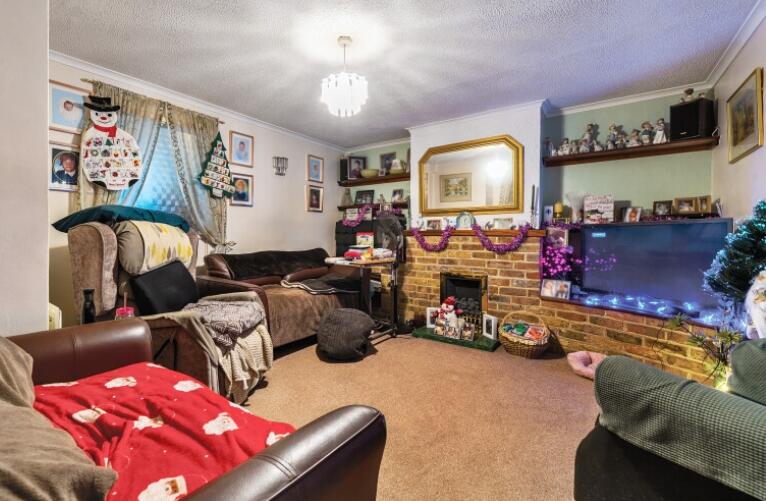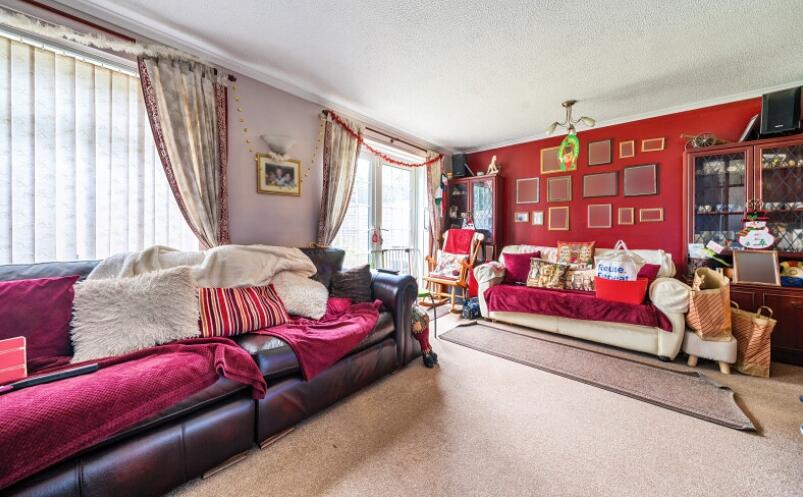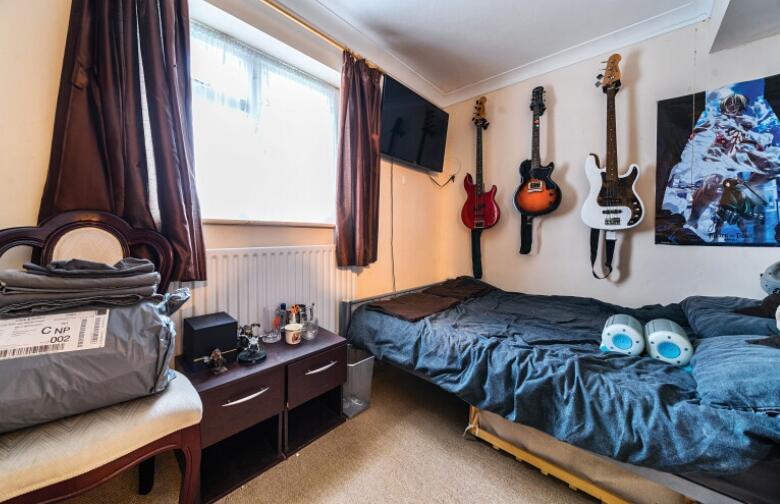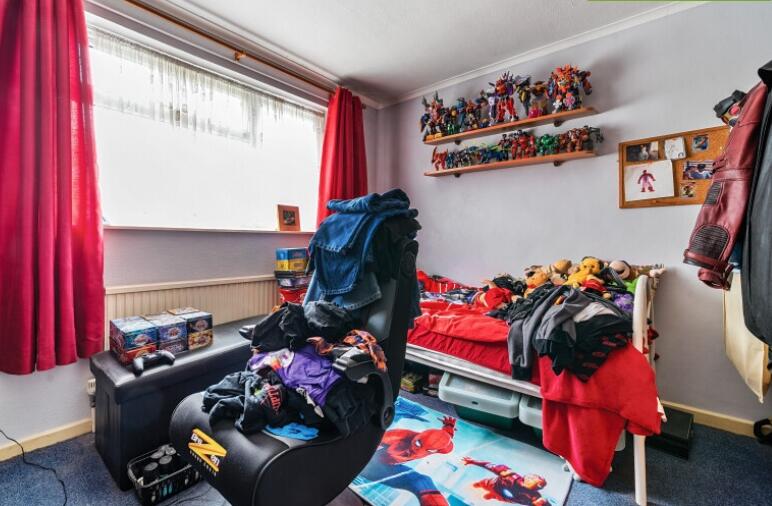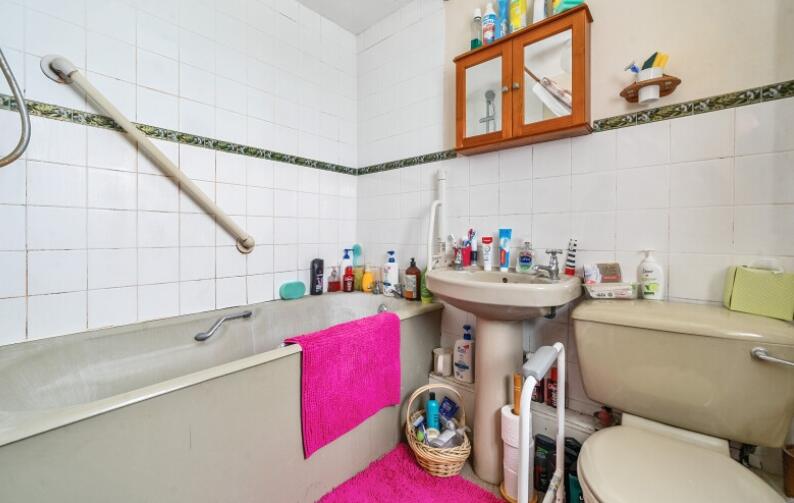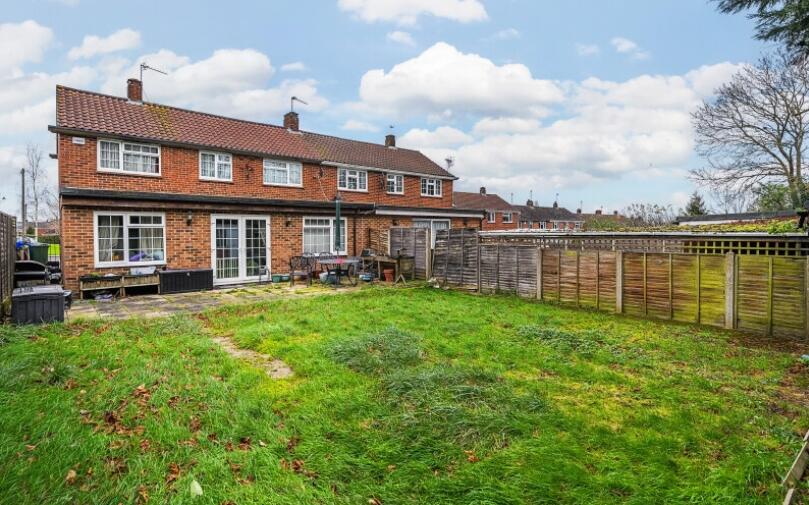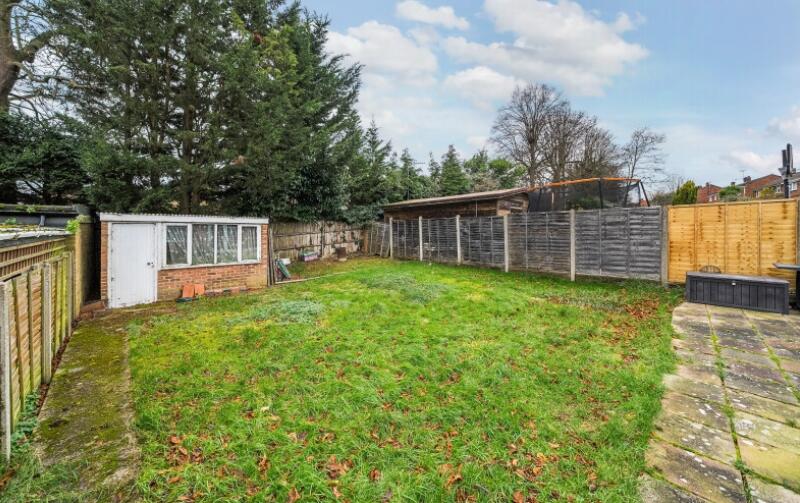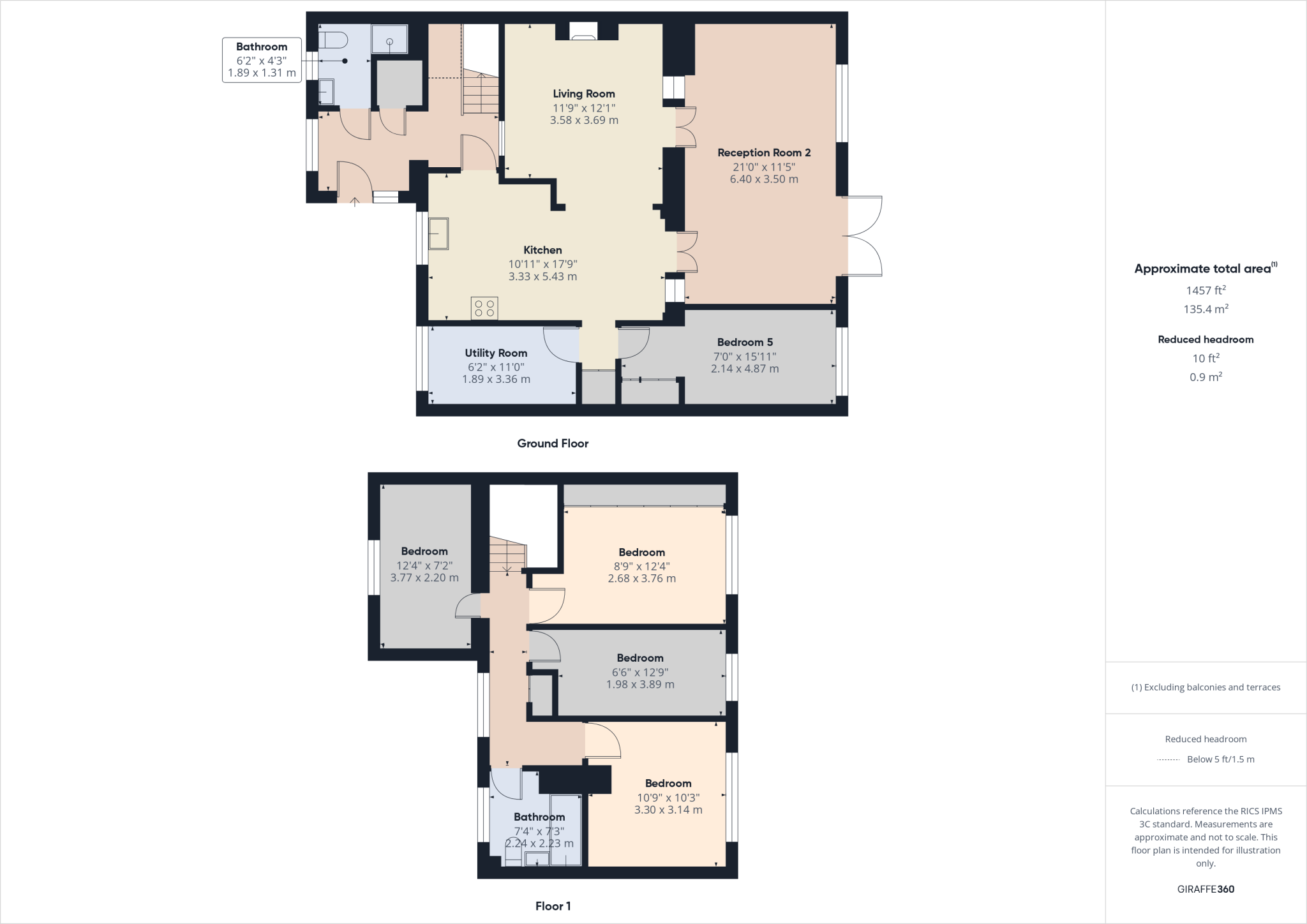Five bedrooms across two floors, flexible family layout
Two reception rooms plus ground-floor bedroom and bathroom
Driveway parking for one to two cars; decent rear garden
Freehold tenure; mains gas heating with boiler and radiators
Kitchen from the 1980s — requires modernization
EPC rating D; energy improvements likely needed
Built mid-20th century with period red-brick character
Room sizes small-to-medium; potential for reconfiguration
This spacious five-bedroom semi-detached house in Perrycroft, Windsor, offers generous family accommodation across two floors. The layout includes two reception rooms, a ground-floor double bedroom and bathroom, plus four upstairs bedrooms — flexible space for growing families or home offices. The plot includes driveway parking for one to two cars and a decent rear garden for outdoor use.
Built in the mid-20th century, the property retains traditional red-brick character and double glazing. Heating is mains gas with a boiler and radiators. The home is sold freehold and sits in a very affluent area with good local schools nearby, making it convenient for families.
Practical drawbacks are clear: the kitchen dates from the 1980s and requires modernisation, and the EPC rating is D. Some internal updating and cosmetic refurbishment will be needed to bring the house up to modern energy and design standards. Room sizes are generally small-to-medium, so buyers seeking large open-plan spaces should plan reconfiguration work.
For buyers wanting flexible five-bedroom accommodation in a well-regarded Windsor area, this house offers scope to add value through renovation and updating. It suits a growing family or purchasers prepared to modernise for long-term comfort and improved energy performance.


















