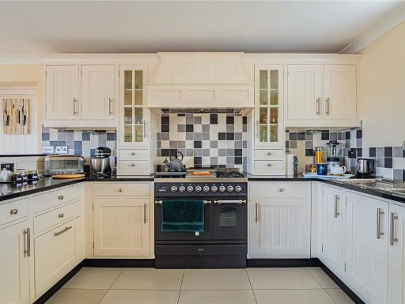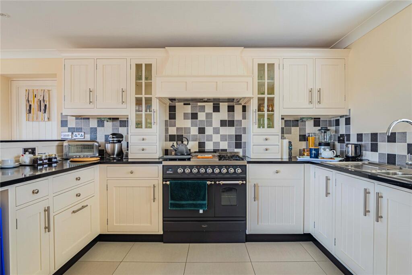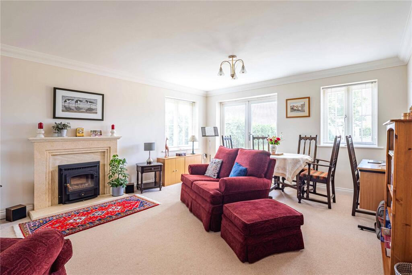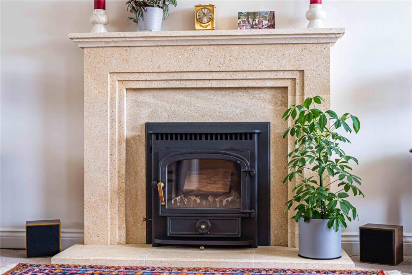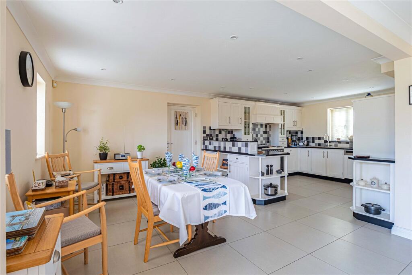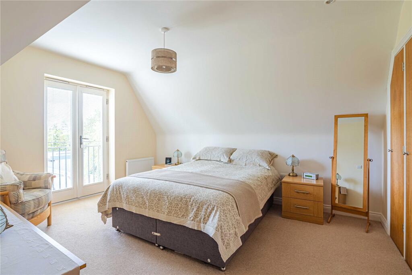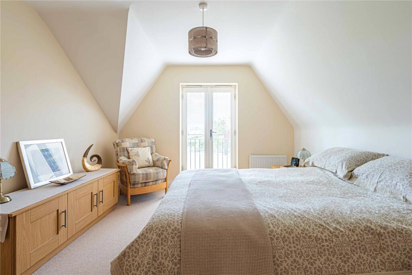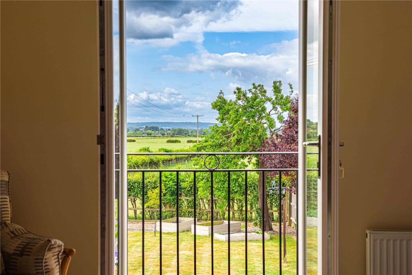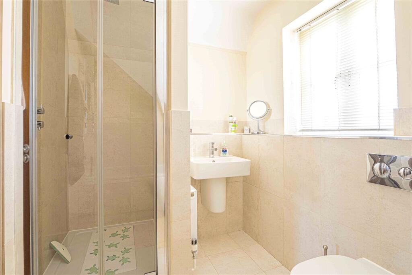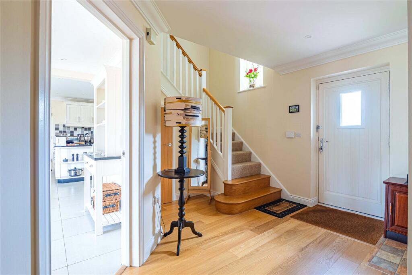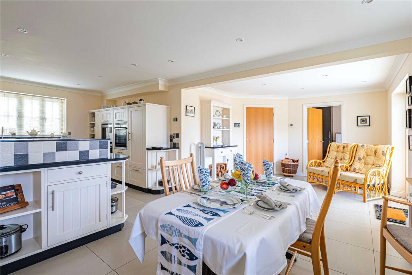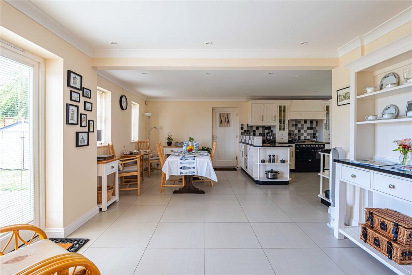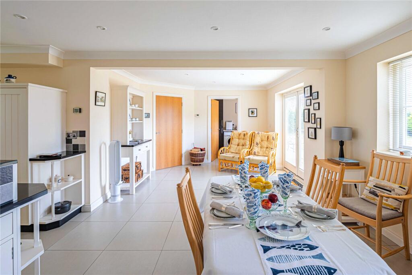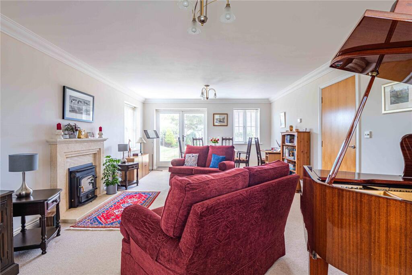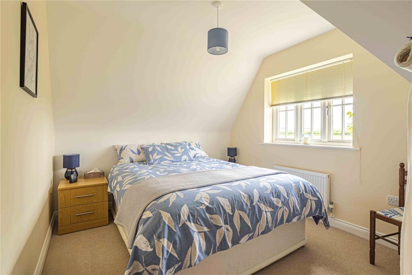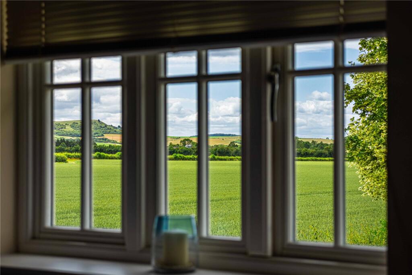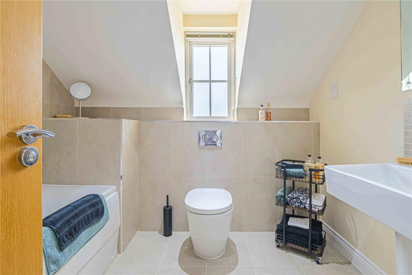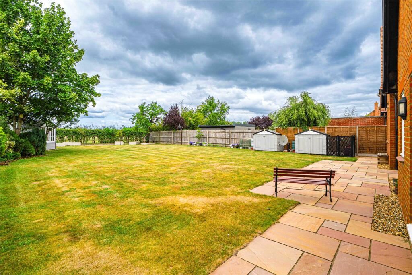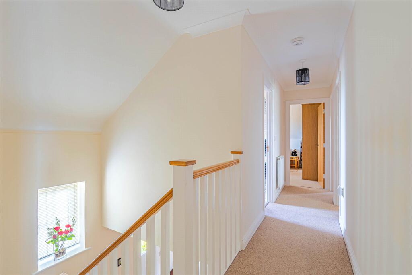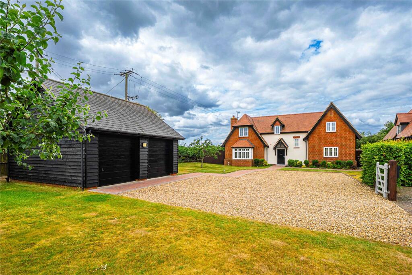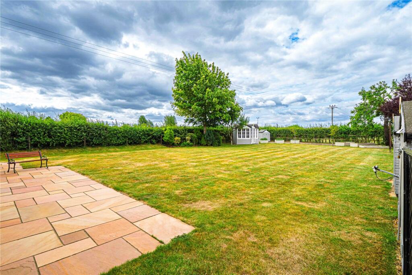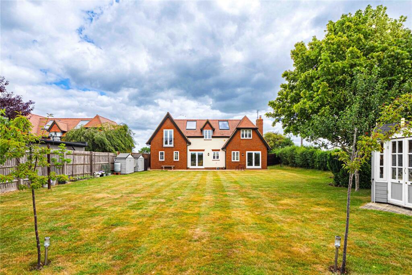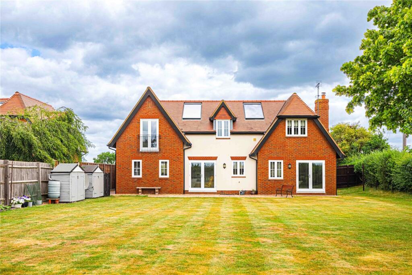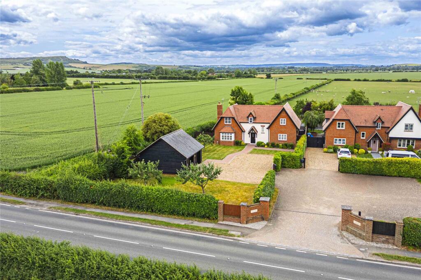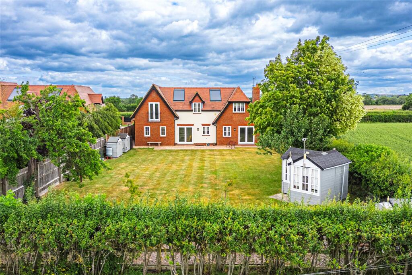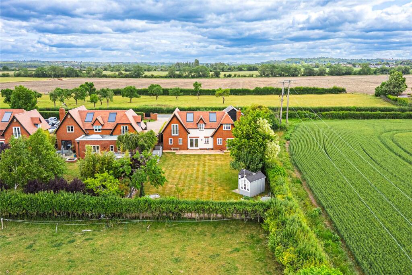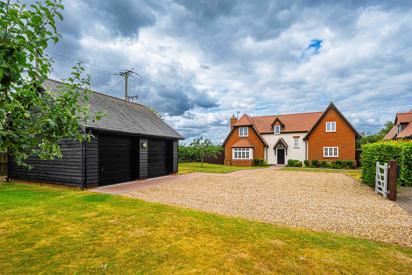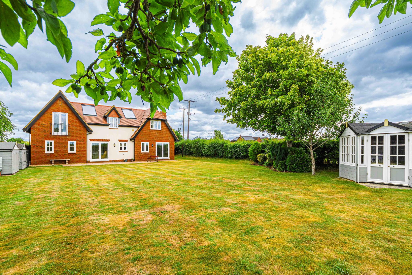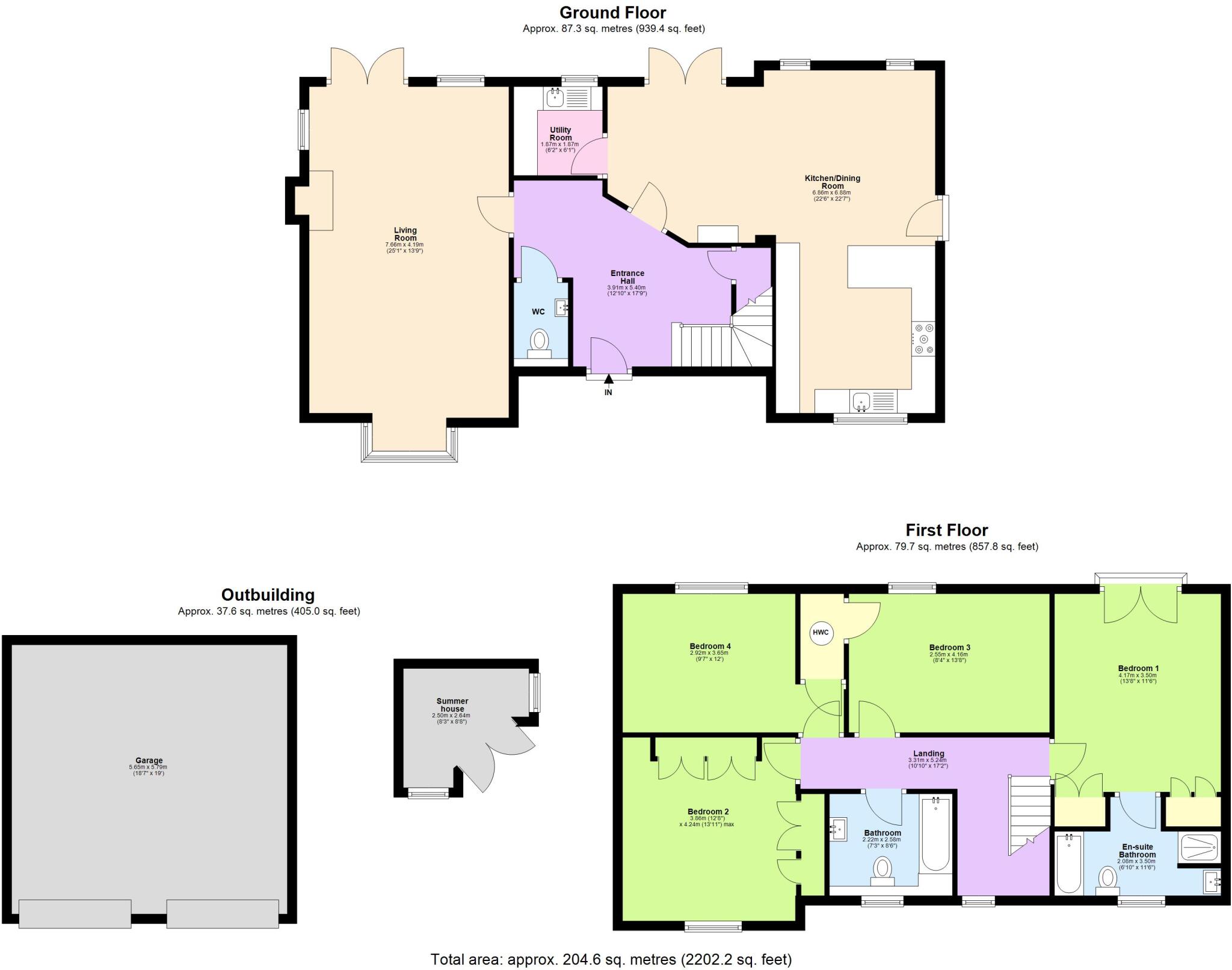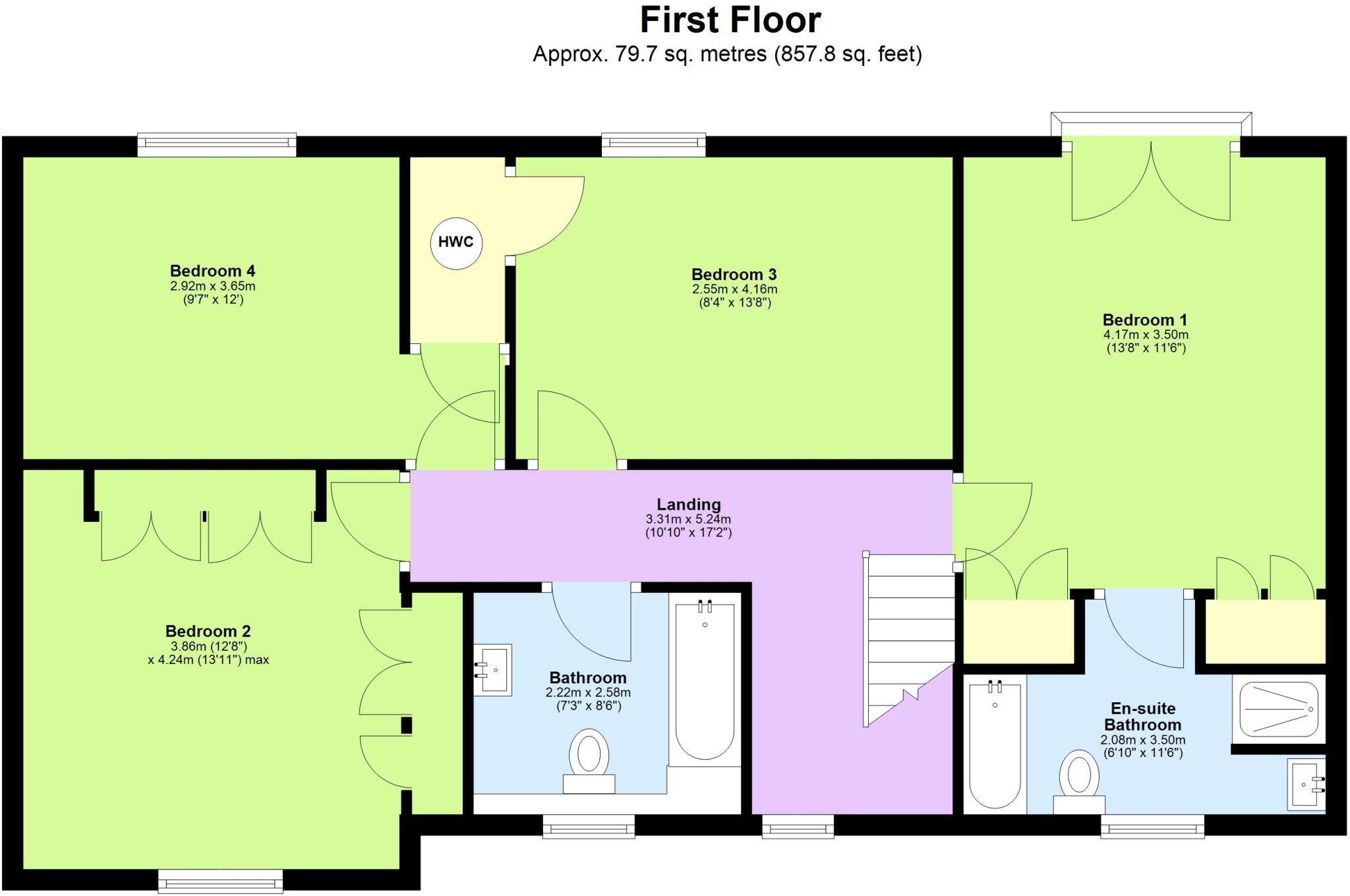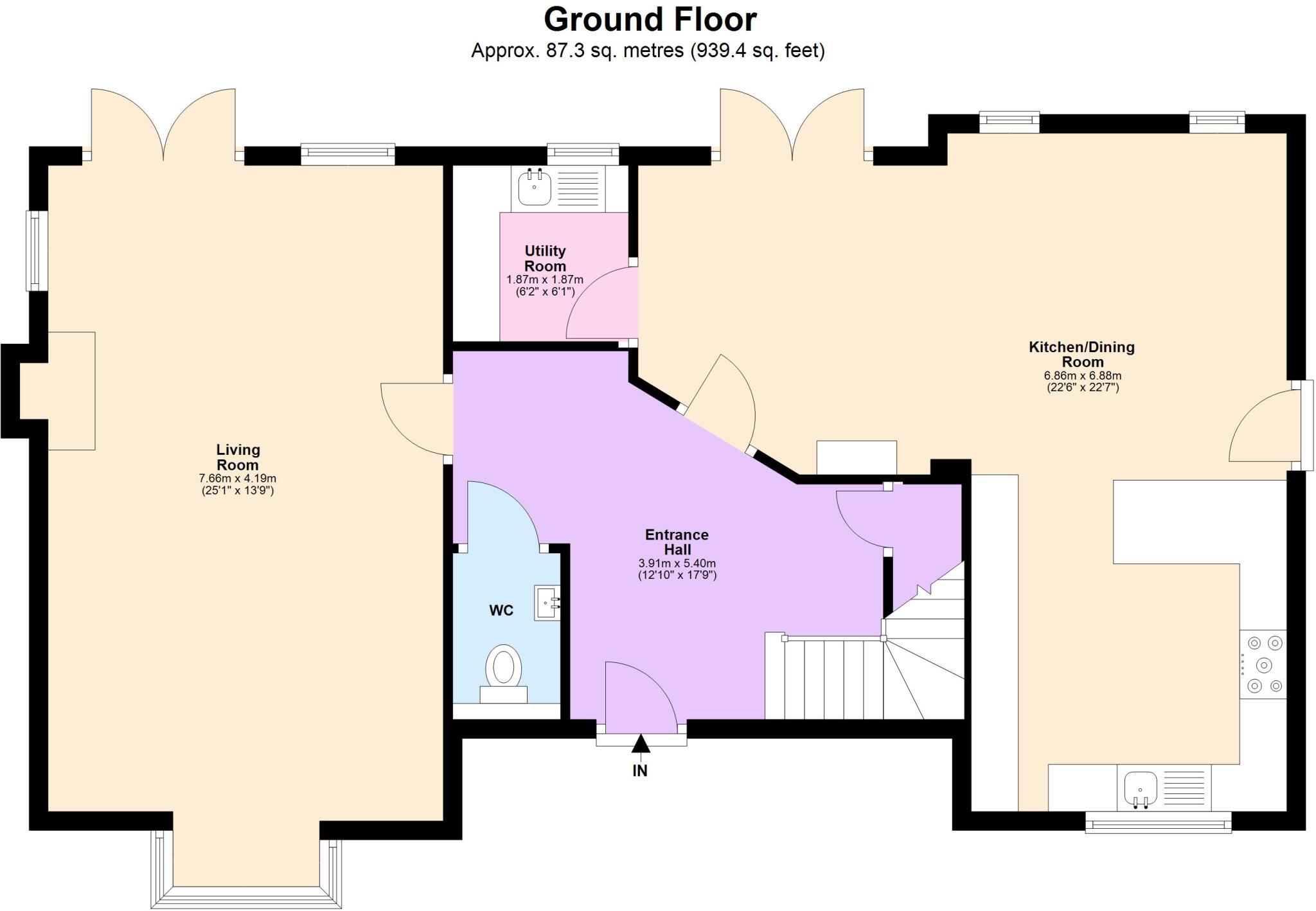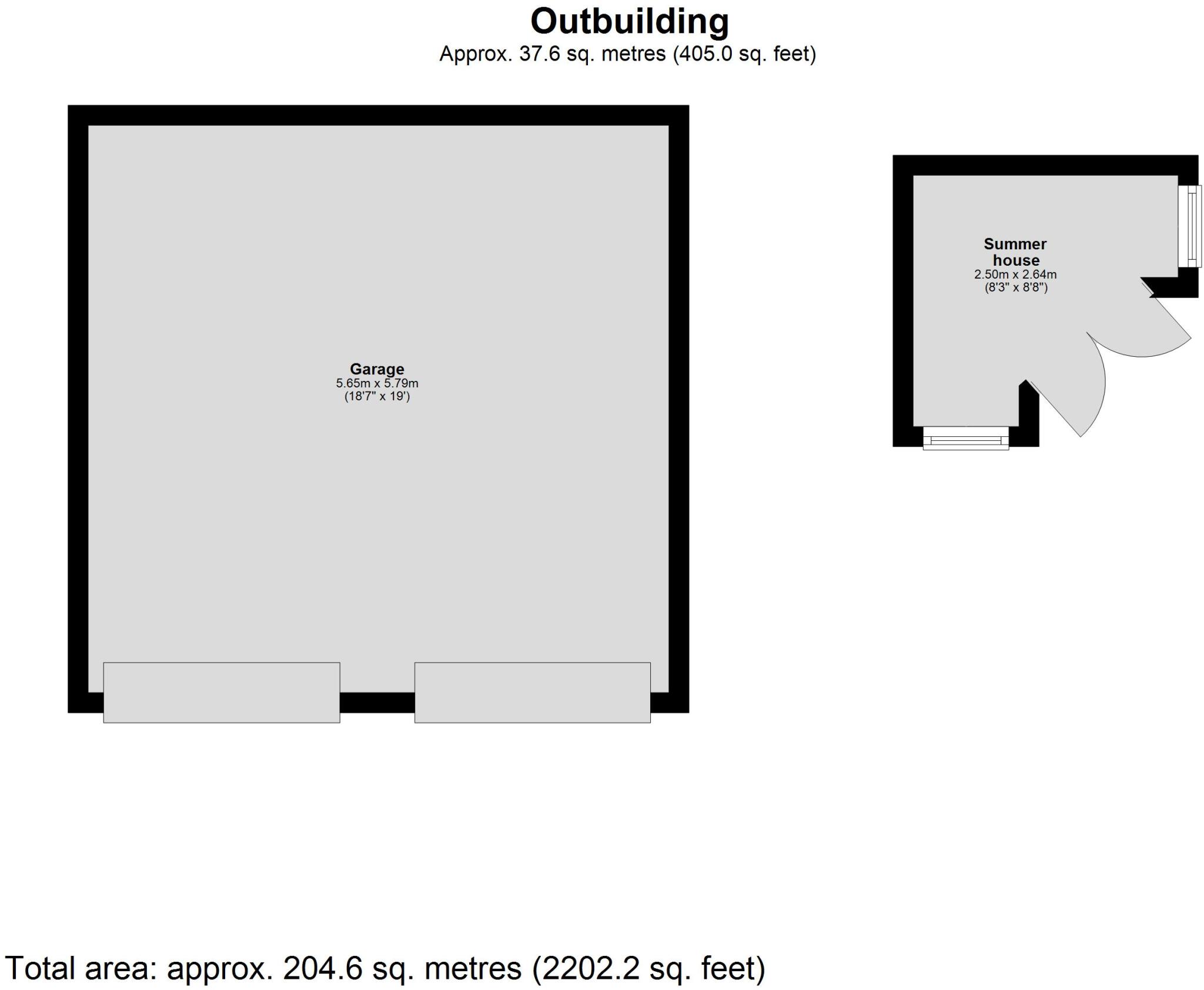Summary - 3 HAZELDENE, NORTHALL LU6 2FG
4 bed 2 bath Detached
Large eco-upgraded 4-bed detached home with stunning countryside views and ample outdoor space.
Four double bedrooms including master with Juliet balcony and en-suite
Large 0.31-acre plot with southerly/south-westerly rear garden
NIBE air-source heat pump, Baxi solar panels, Megaflow hot water tank
Open-plan NEFF-fitted kitchen/diner, utility room, modern fixtures
Bay-front lounge with Clearview multi-fuel stove and patio doors
Detached double garage and extensive gravel driveway parking
Glazing installed before 2002; cavity wall insulation partial/assumed
Slow broadband, average mobile signal; council tax quite expensive
Spacious and well-appointed, this four-bedroom detached home sits on a very large 0.31-acre plot on the edge of the Chilterns AONB. Built/extended and finished to a high standard, the house combines contemporary fixtures with countryside outlooks — a bay-front lounge with Clearview multi-fuel stove, an open-plan kitchen/diner with integrated NEFF appliances, and a master bedroom with a Juliet balcony looking over the rear garden.
The property has been upgraded for energy efficiency: a NIBE air-source heat pump, BAXI solar panels feeding a 260-litre Megaflow hot water cylinder and ground-floor underfloor heating. These systems reduce running costs and provide consistent warmth; each ground-floor room has an individual thermostat for zoning. Practical family spaces include a utility room, contemporary downstairs WC and a detached double garage with extensive driveway parking.
Outside, the southerly/south-westerly facing rear garden is a major selling point — established lawns and borders, an Indian stone patio, summer house, outdoor power and lighting, raised vegetable planters and fruit trees. The setting delivers countryside views including Ivinghoe Beacon and easy access to walks and cycling routes. Local schools in good Ofsted-rated catchment and rail links to London support family living and commuting.
Notable considerations: broadband speeds are slow and mobile signal is average, which may affect remote working; the glazing was installed before 2002 and some cavity wall insulation is partial/assumed. Council tax is described as quite expensive. Buyers should also note mixed construction/record details (built 2010 noted alongside wider construction-era data) and may wish to review the energy and building records in person.
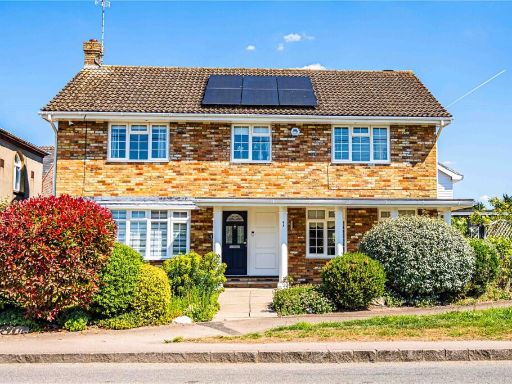 4 bedroom detached house for sale in The Orchards, Eaton Bray, Central Bedfordshire, LU6 — £700,000 • 4 bed • 2 bath • 2470 ft²
4 bedroom detached house for sale in The Orchards, Eaton Bray, Central Bedfordshire, LU6 — £700,000 • 4 bed • 2 bath • 2470 ft²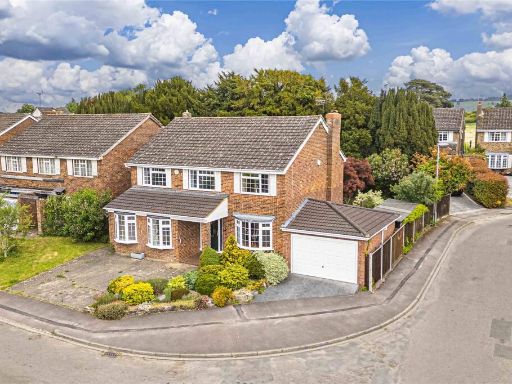 5 bedroom detached house for sale in Yew Tree Close, Eaton Bray, Central Bedfordshire, LU6 — £675,000 • 5 bed • 3 bath • 2142 ft²
5 bedroom detached house for sale in Yew Tree Close, Eaton Bray, Central Bedfordshire, LU6 — £675,000 • 5 bed • 3 bath • 2142 ft²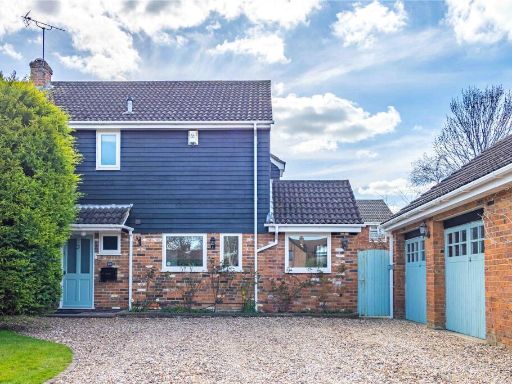 4 bedroom detached house for sale in The Green, Edlesborough, Buckinghamshire, LU6 — £725,000 • 4 bed • 2 bath • 1713 ft²
4 bedroom detached house for sale in The Green, Edlesborough, Buckinghamshire, LU6 — £725,000 • 4 bed • 2 bath • 1713 ft²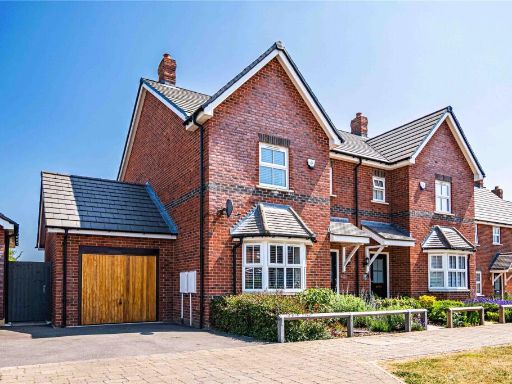 4 bedroom semi-detached house for sale in Damson Way, Edlesborough, Buckinghamshire, LU6 — £550,000 • 4 bed • 2 bath • 1479 ft²
4 bedroom semi-detached house for sale in Damson Way, Edlesborough, Buckinghamshire, LU6 — £550,000 • 4 bed • 2 bath • 1479 ft²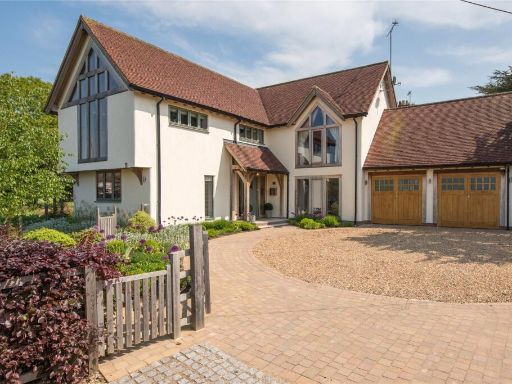 4 bedroom detached house for sale in High Street, Flitton, Bedfordshire, MK45 — £1,100,000 • 4 bed • 3 bath • 2643 ft²
4 bedroom detached house for sale in High Street, Flitton, Bedfordshire, MK45 — £1,100,000 • 4 bed • 3 bath • 2643 ft²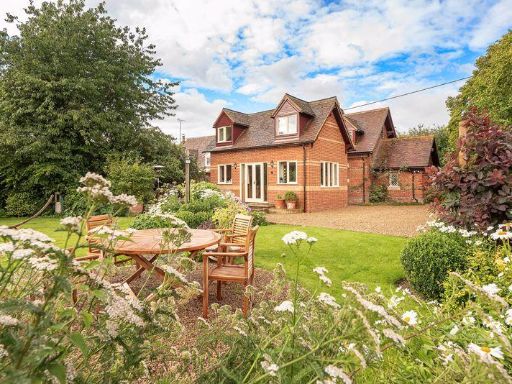 3 bedroom link detached house for sale in Ivinghoe Aston, LU7 — £825,000 • 3 bed • 1 bath • 1952 ft²
3 bedroom link detached house for sale in Ivinghoe Aston, LU7 — £825,000 • 3 bed • 1 bath • 1952 ft²

















































