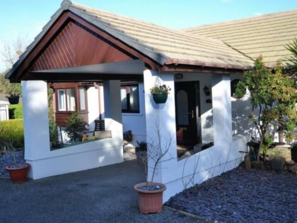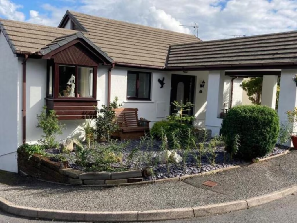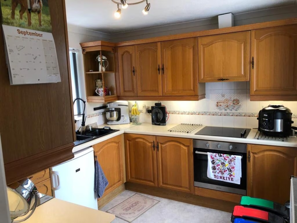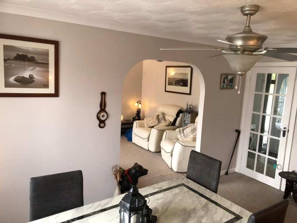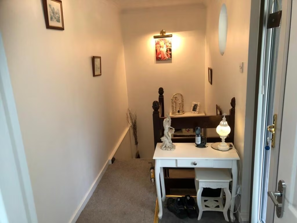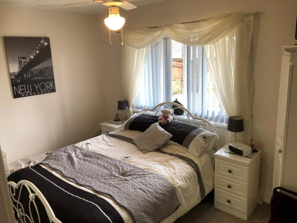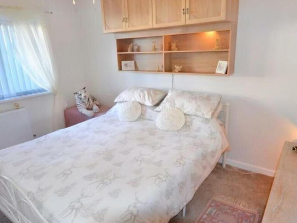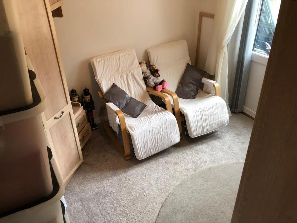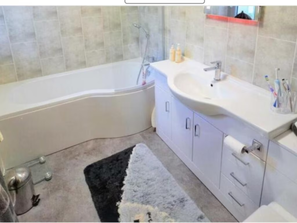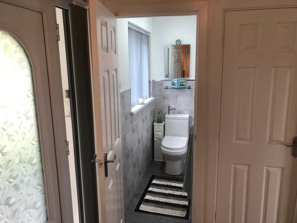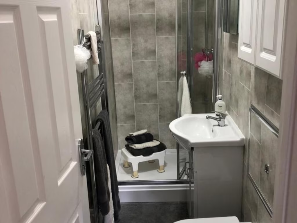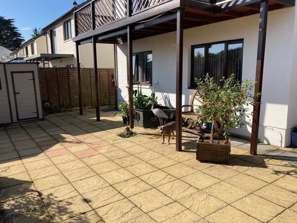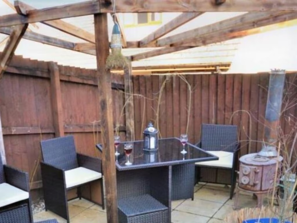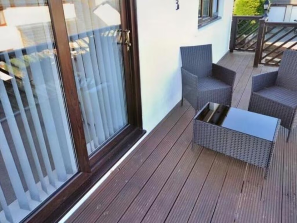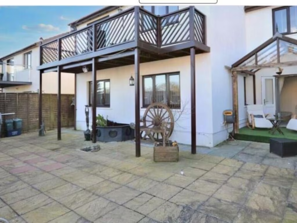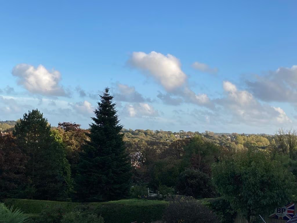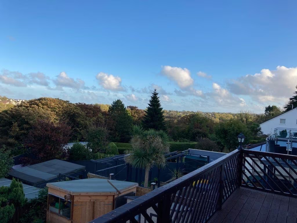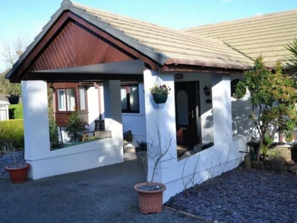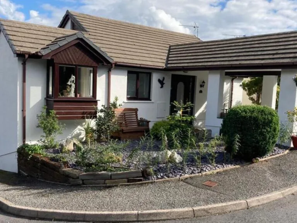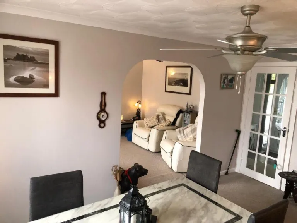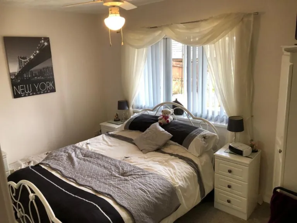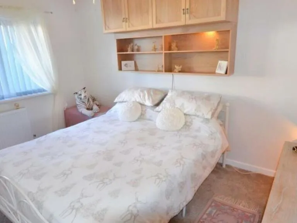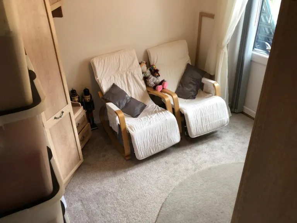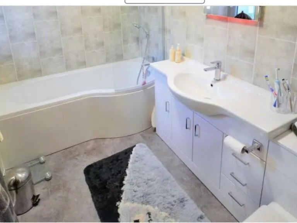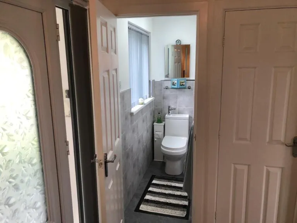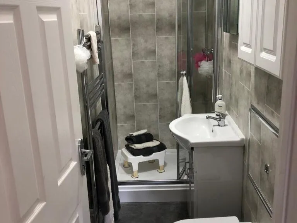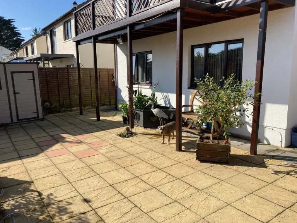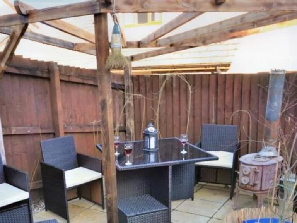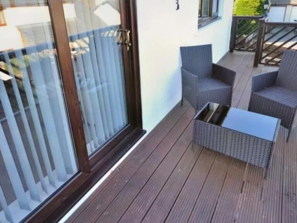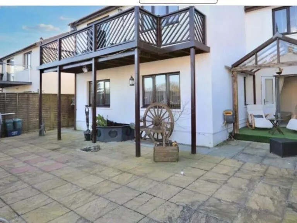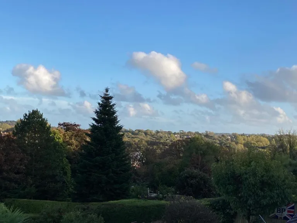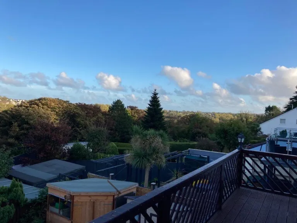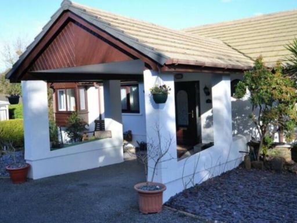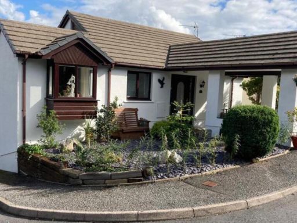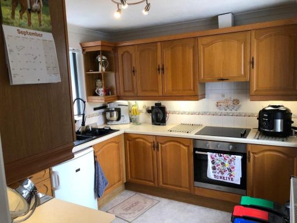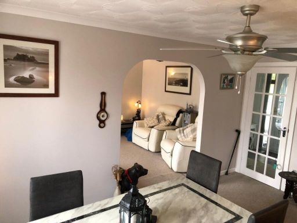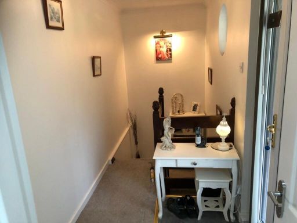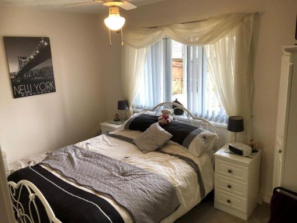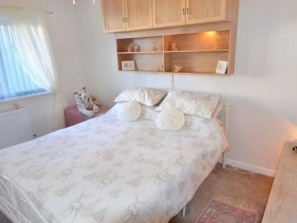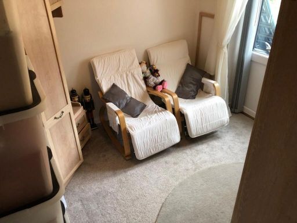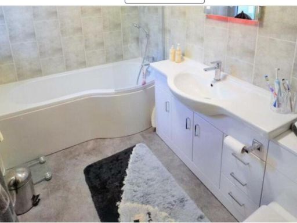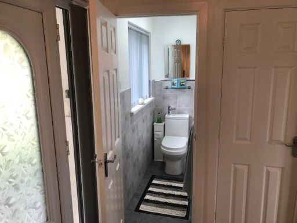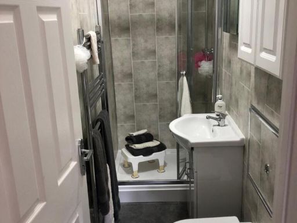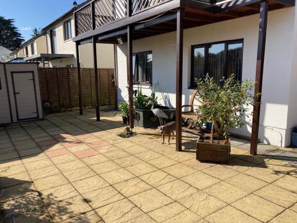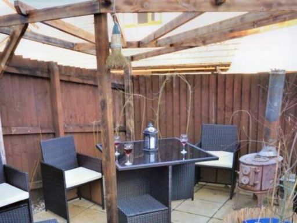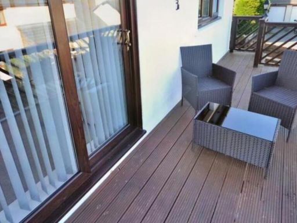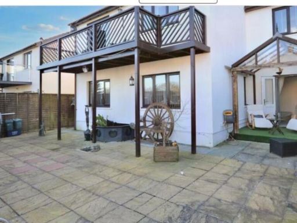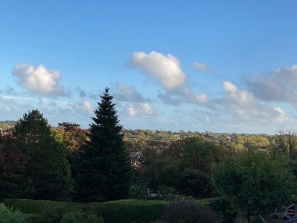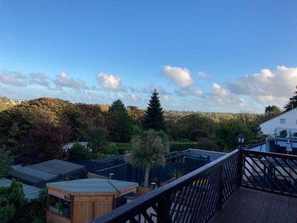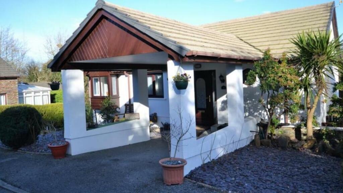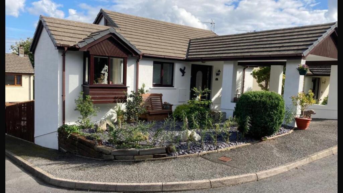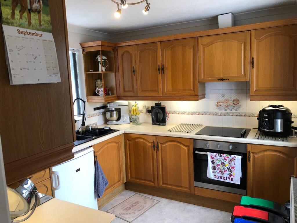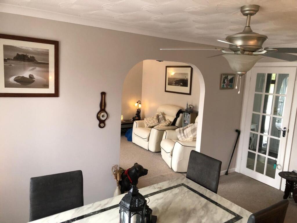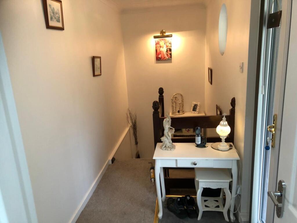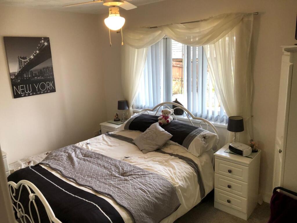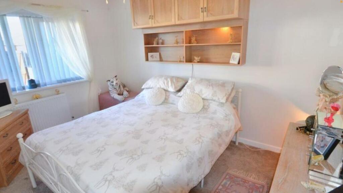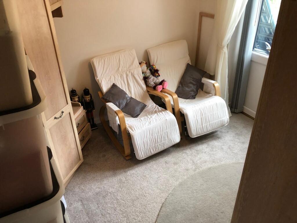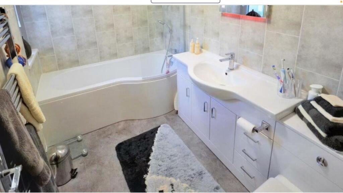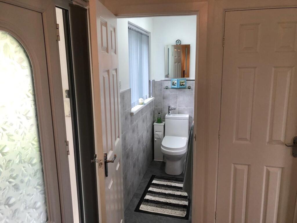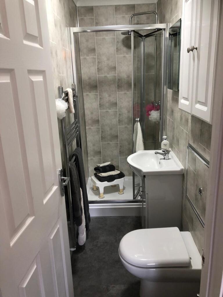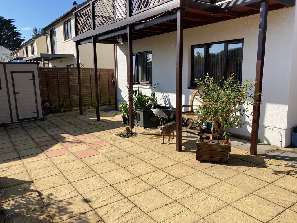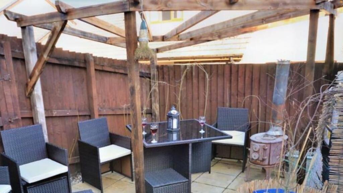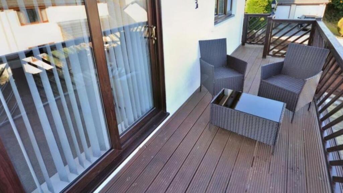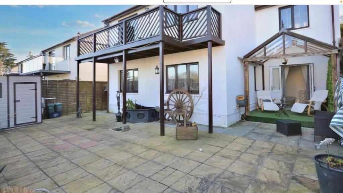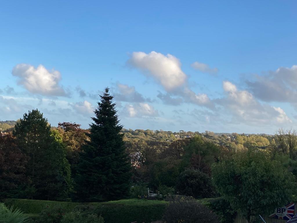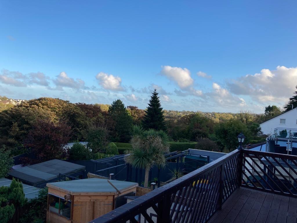Summary - 5 PEN Y BRYN BEGELLY KILGETTY SA68 0XE
3 bed 2 bath Detached
Light-filled first-floor living, sizeable garden and private parking for family comfort.
Three bedrooms with bedrooms and wet rooms on ground floor (privacy focused layout)
Upper-floor lounge and dining rooms for increased light and elevated views
Private driveway providing off-street parking for multiple vehicles
Decent-sized plot with low-maintenance exterior and garden space
Oil-fired boiler heating; consider running costs and future servicing
Double glazing installed post-2002; property may need cosmetic updating
Average broadband speeds; mobile signal excellent
Located in a very deprived area; local amenities and services may be limited
This detached three-bedroom home in Begelly offers practical family living with an upside-down layout that places the bright reception rooms on the upper floor for improved light and outlook. The plot is a decent size with a private driveway for off-street parking and low-maintenance exterior materials, making day-to-day life easier.
Constructed in the 1980s and fitted with double glazing after 2002, the house is structurally straightforward but may benefit from cosmetic updating and system checks to modernise finishes. Heating is by an oil-fired boiler and radiators; buyers should budget for oil running costs and future servicing or replacement.
The hamlet setting provides a peaceful, rural feel with good mobile signal and nearby countryside for outdoor activities, while Kilgetty and local services remain within reach. Broadband speeds are average and the wider area scores high for deprivation, which may influence local amenities and long-term resale considerations.
A viewing and a full survey are recommended to confirm condition and services. The layout will particularly suit families or professionals who value bright, elevated living spaces and a private plot, but may be less suitable for those needing all principal rooms on one level or seeking quicker access to high-speed broadband.
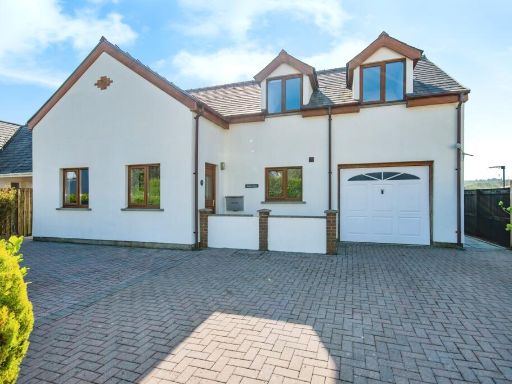 3 bedroom detached house for sale in Church Close, Begelly, Kilgetty, Pembrokeshire, SA68 — £350,000 • 3 bed • 3 bath
3 bedroom detached house for sale in Church Close, Begelly, Kilgetty, Pembrokeshire, SA68 — £350,000 • 3 bed • 3 bath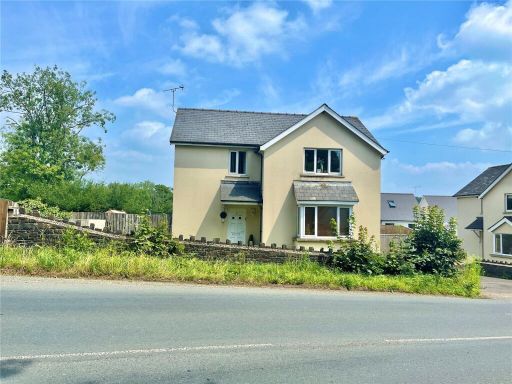 3 bedroom detached house for sale in Begelly, Kilgetty, Pembrokeshire, SA68 — £325,000 • 3 bed • 2 bath • 1152 ft²
3 bedroom detached house for sale in Begelly, Kilgetty, Pembrokeshire, SA68 — £325,000 • 3 bed • 2 bath • 1152 ft²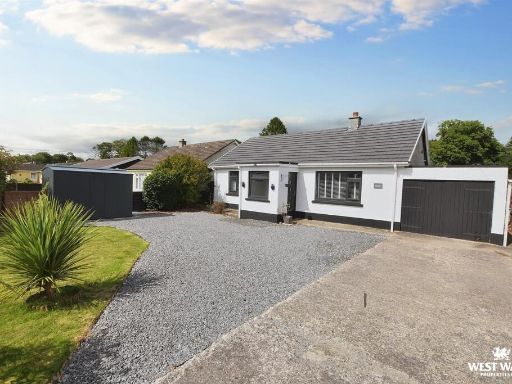 3 bedroom detached bungalow for sale in New Road, Kilgetty, SA68 — £340,000 • 3 bed • 1 bath • 1106 ft²
3 bedroom detached bungalow for sale in New Road, Kilgetty, SA68 — £340,000 • 3 bed • 1 bath • 1106 ft²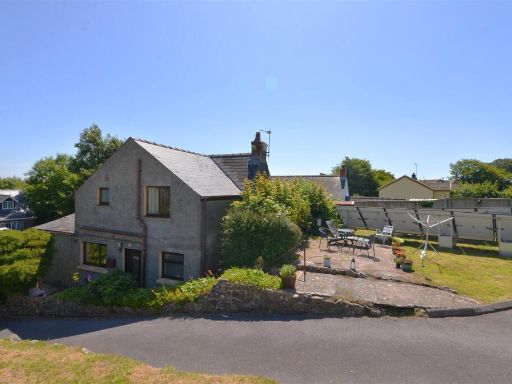 3 bedroom house for sale in Begelly, SA68 — £325,000 • 3 bed • 2 bath • 862 ft²
3 bedroom house for sale in Begelly, SA68 — £325,000 • 3 bed • 2 bath • 862 ft²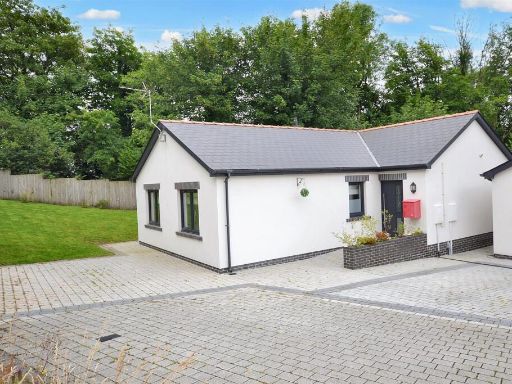 3 bedroom detached bungalow for sale in Parsonage Court, Begelly, Kilgetty, SA68 — £290,000 • 3 bed • 2 bath • 911 ft²
3 bedroom detached bungalow for sale in Parsonage Court, Begelly, Kilgetty, SA68 — £290,000 • 3 bed • 2 bath • 911 ft²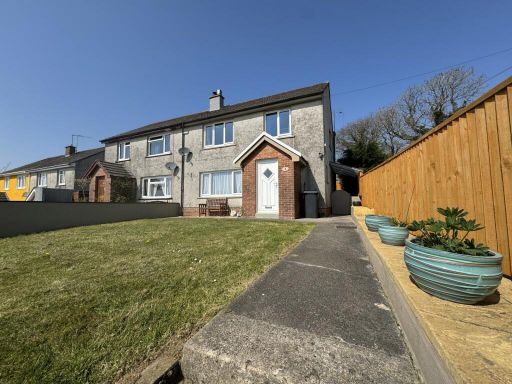 3 bedroom semi-detached house for sale in Woodfield Avenue, Kilgetty, Pembrokeshire, SA68 — £230,000 • 3 bed • 1 bath
3 bedroom semi-detached house for sale in Woodfield Avenue, Kilgetty, Pembrokeshire, SA68 — £230,000 • 3 bed • 1 bath