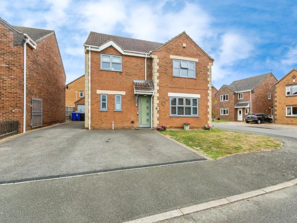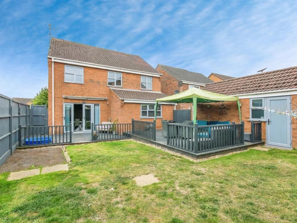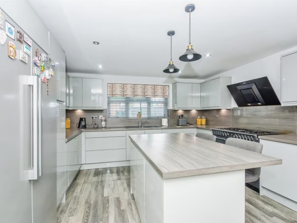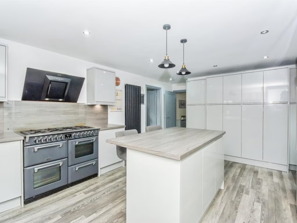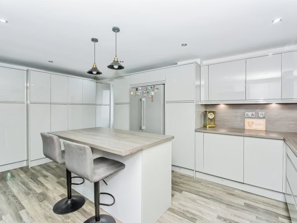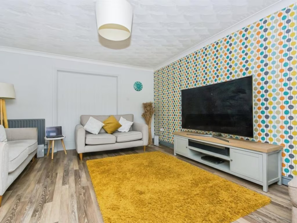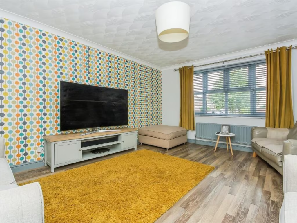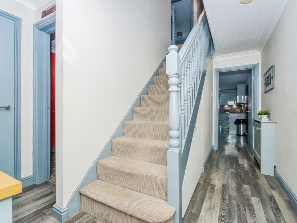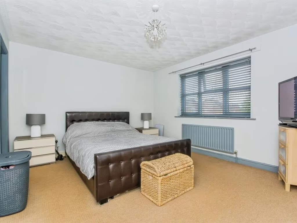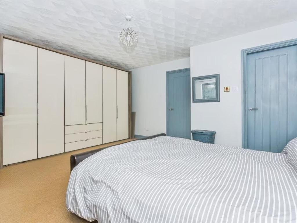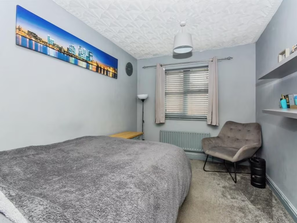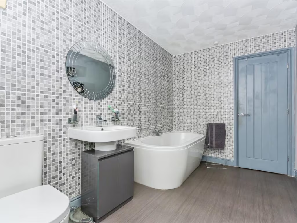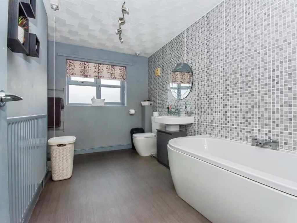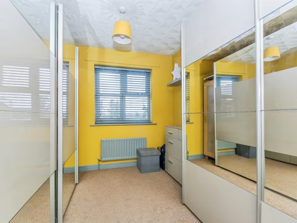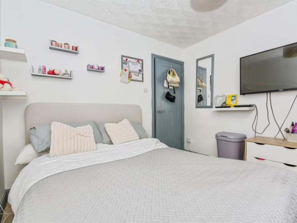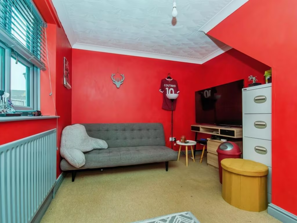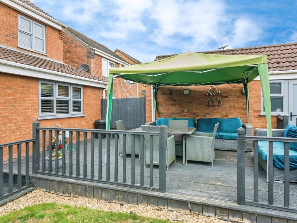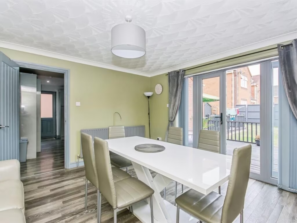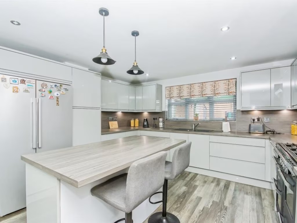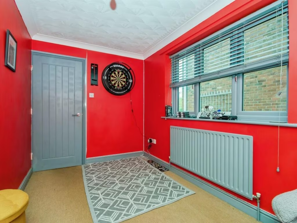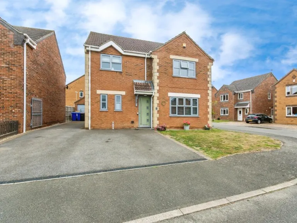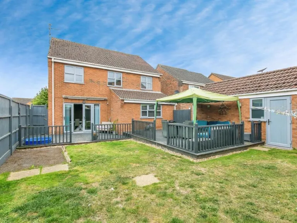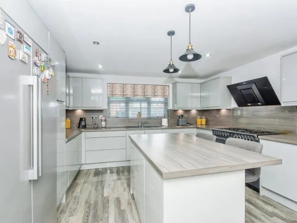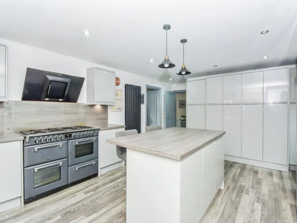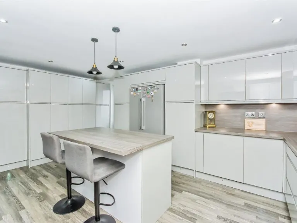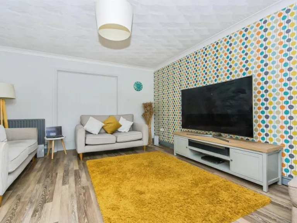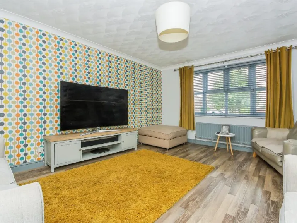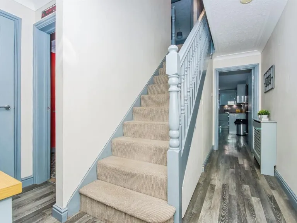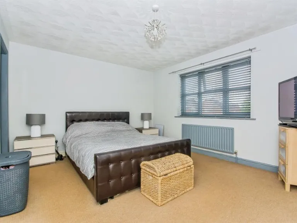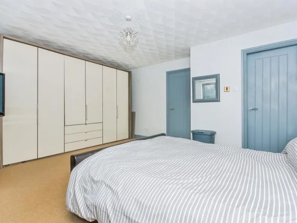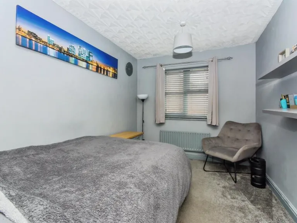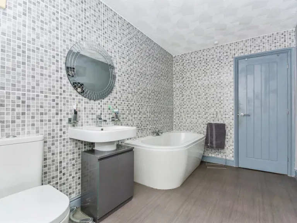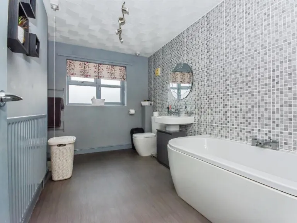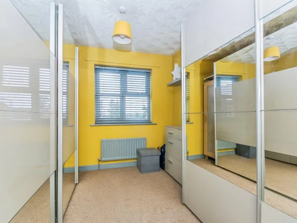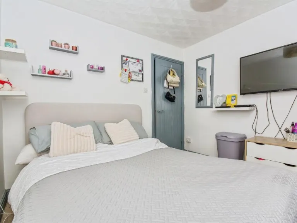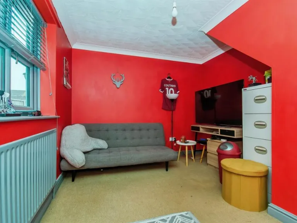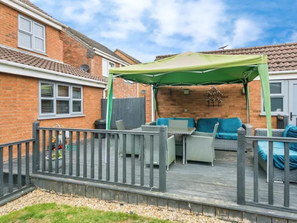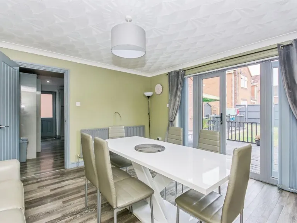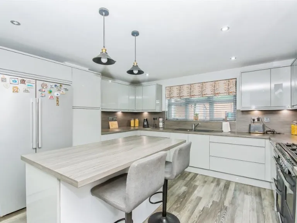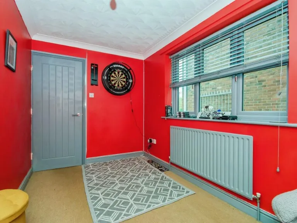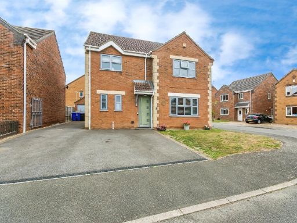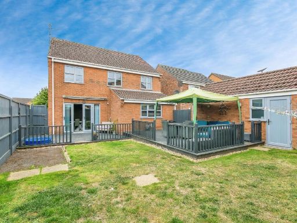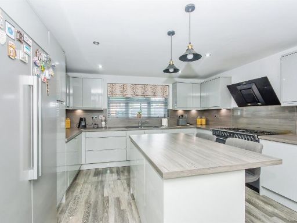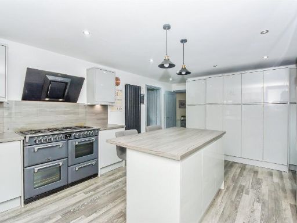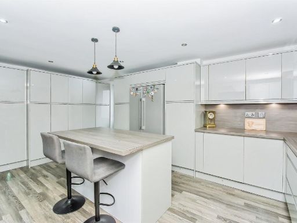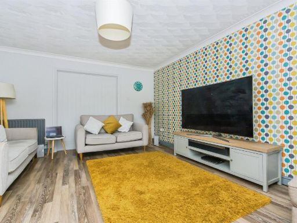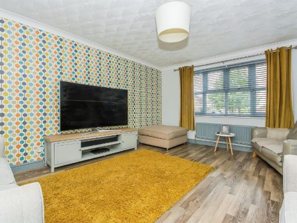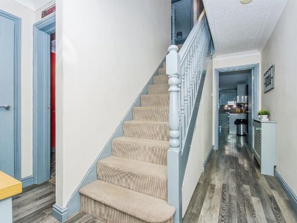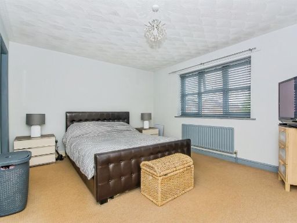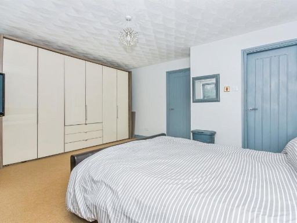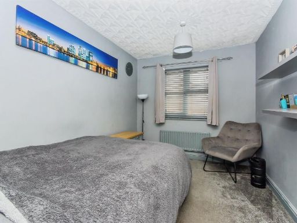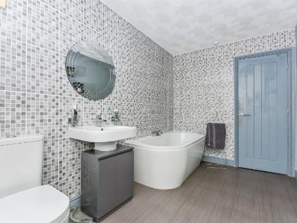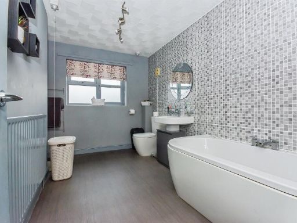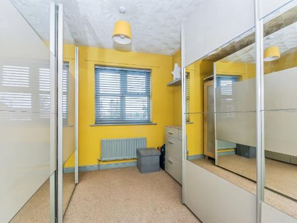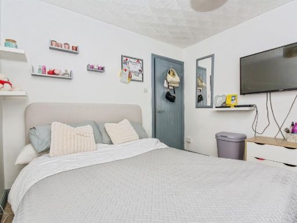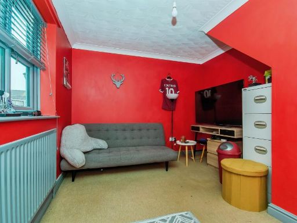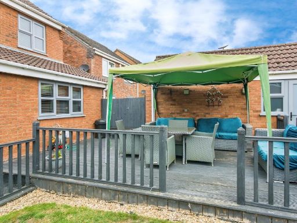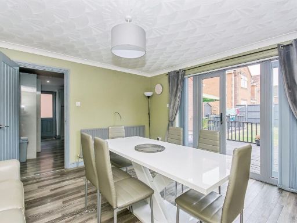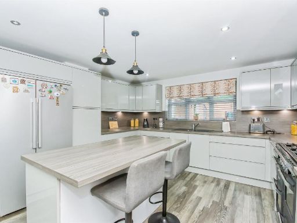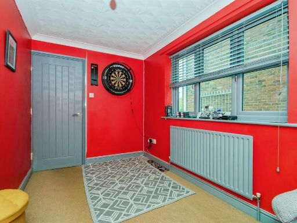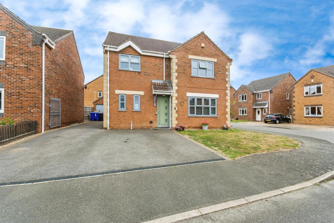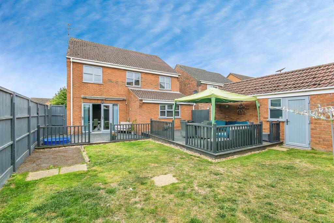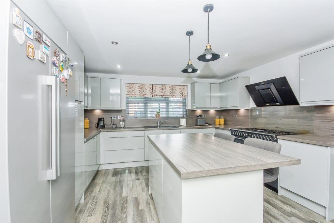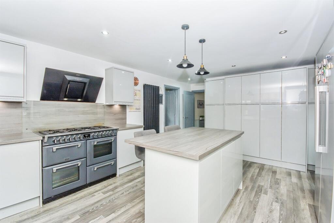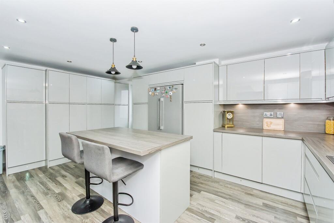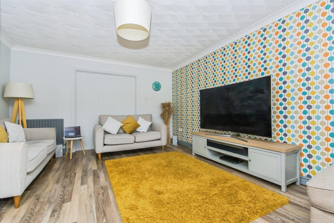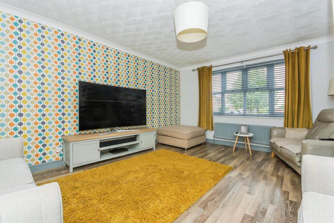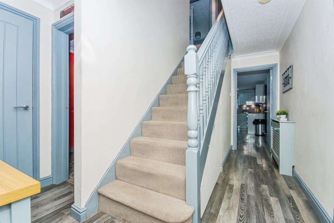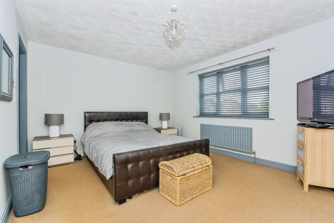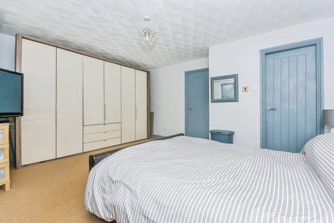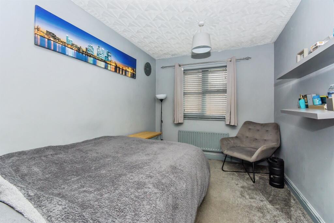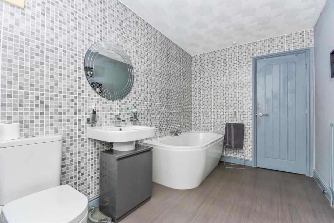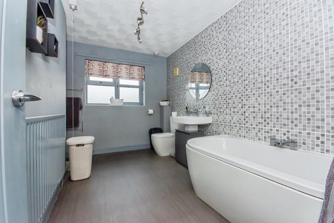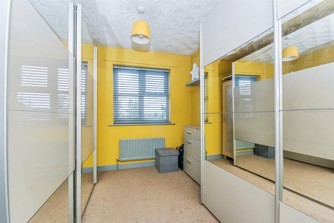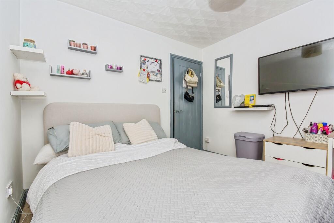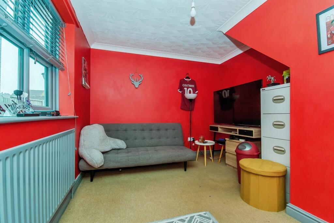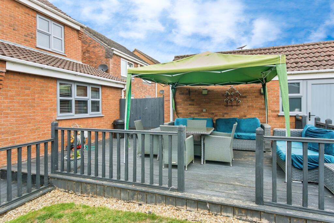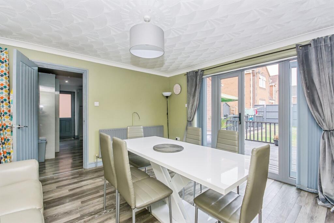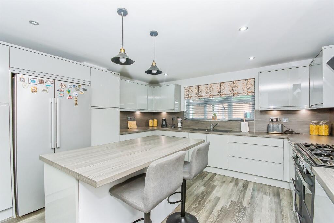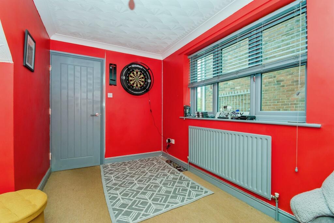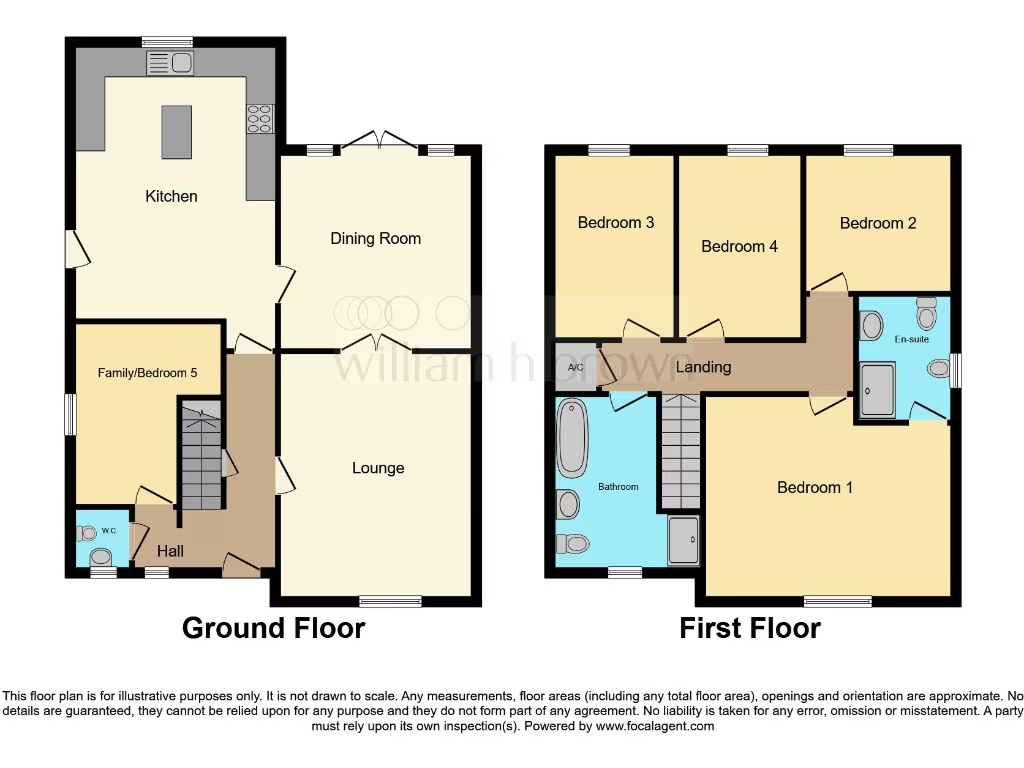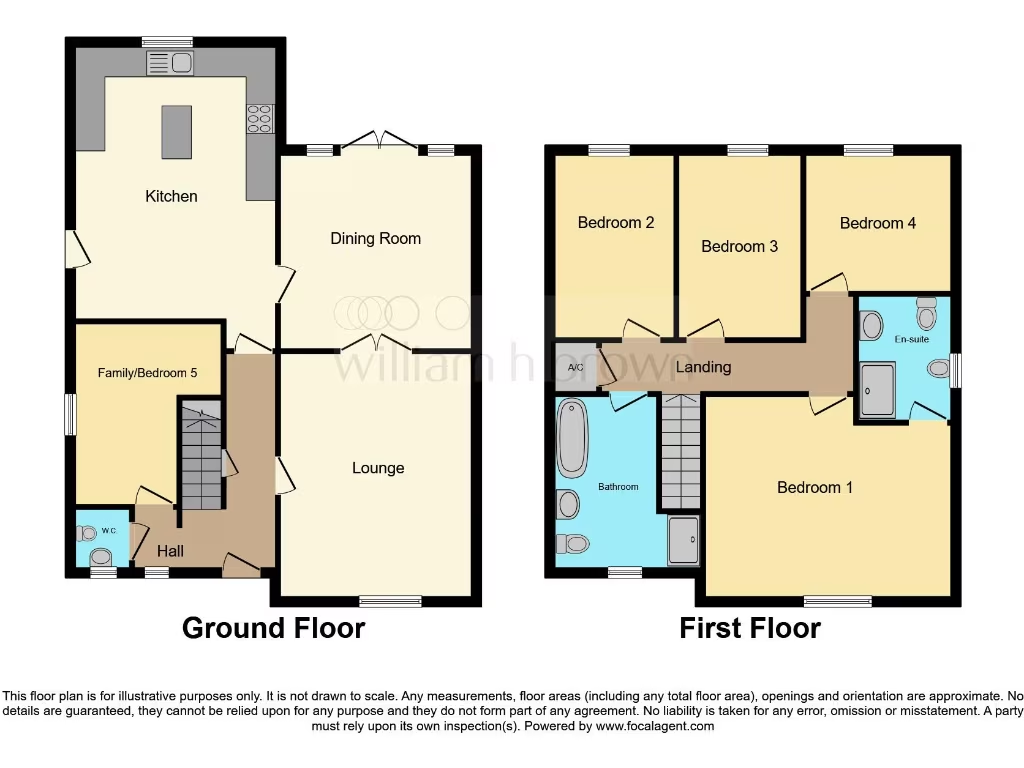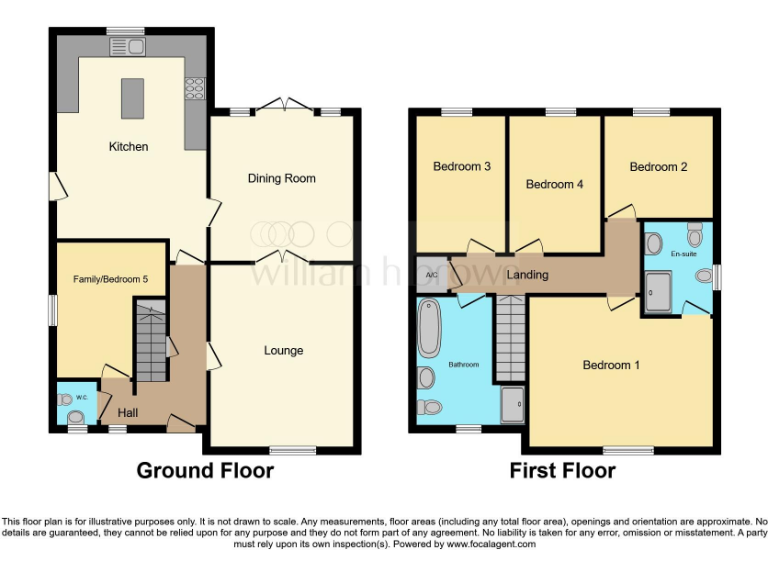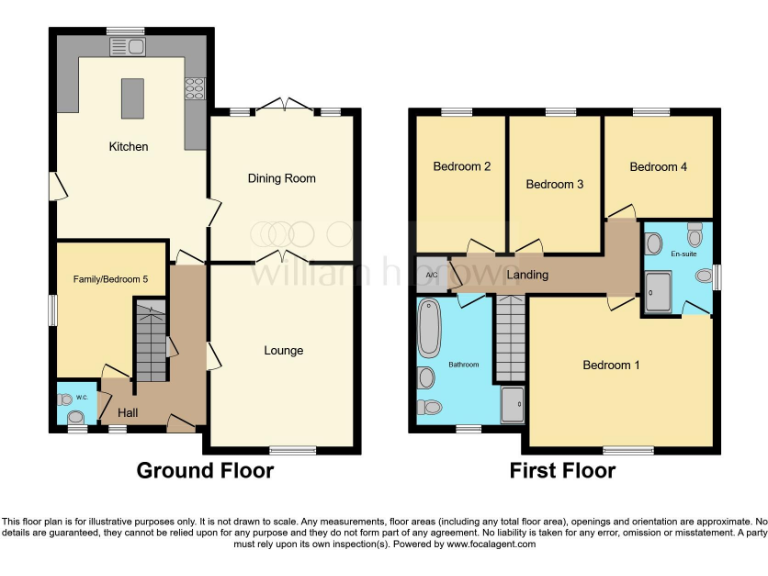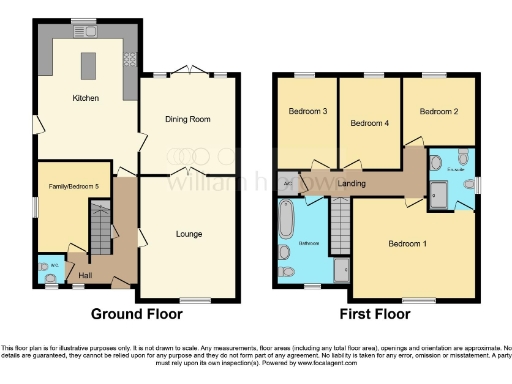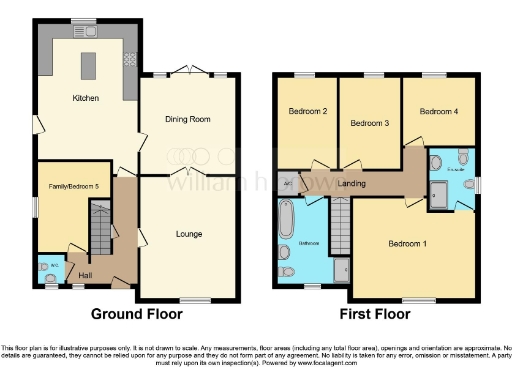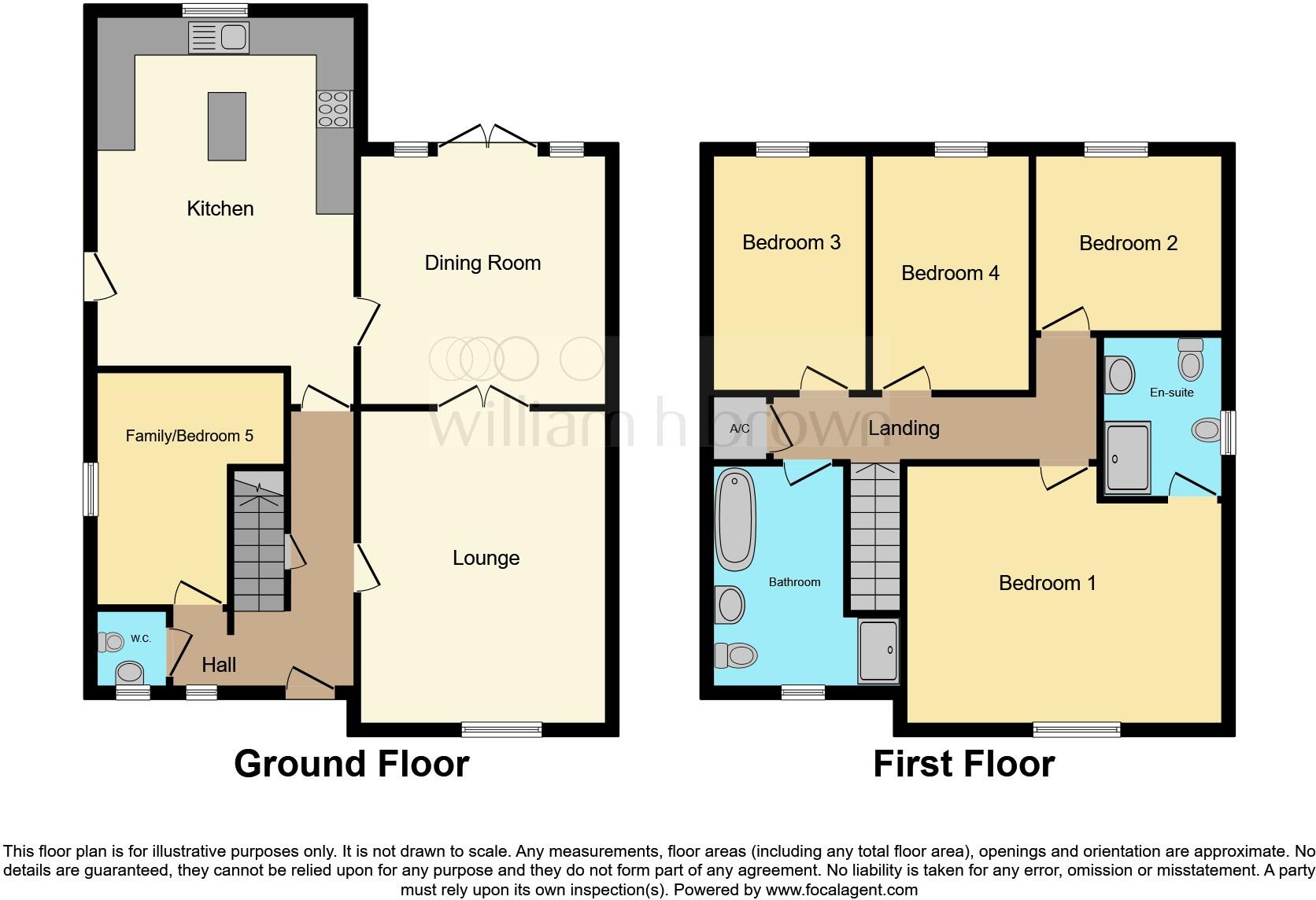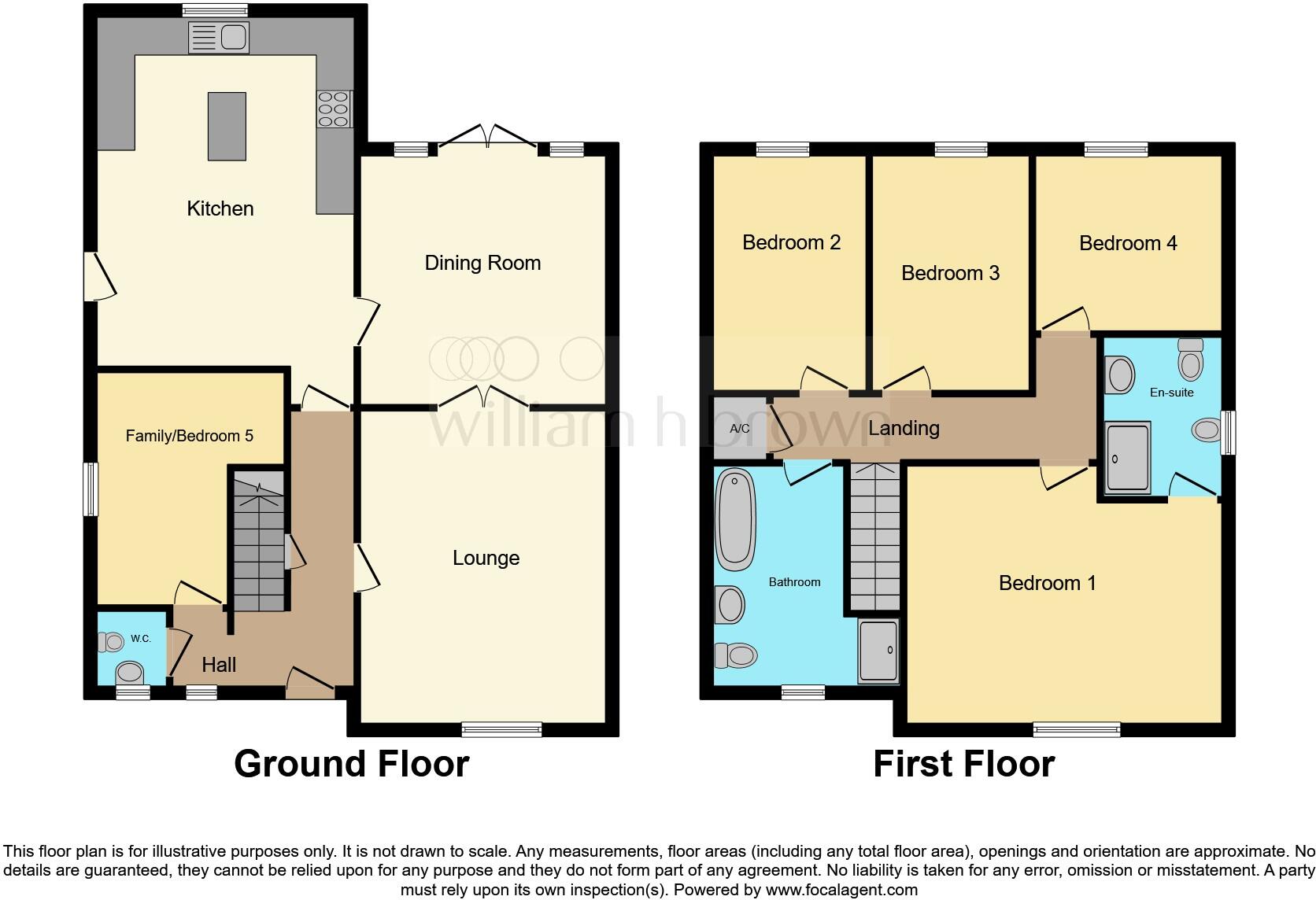Summary - 1 LOCKTON CLOSE SWINESHEAD BOSTON PE20 3UD
4 bed 2 bath Detached
Large flexible layout with high-spec kitchen and extensive parking for family living.
High-end fitted kitchen with island and integrated appliances
Dining room with French doors onto extensive deck and garden
Versatile fifth room — useful as bedroom, office or family space
Off-road parking for 5–6 cars plus single garage with power and lighting
Partly boarded loft with lighting; practical additional storage
Double glazing present; install date unknown — confirm if important
Services and appliances untested — buyers advised to commission checks
Area has average crime and some local deprivation indicators
This spacious four/five-bedroom detached family home sits on a corner plot in a quiet Swineshead cul-de-sac, offering flexible living across an average-sized 1,734 sq ft layout. The property features a high-end fitted kitchen with island and appliances, a dining room with French doors to extensive decking, and a useful versatile room suitable as a fifth bedroom or family room. Off-road parking for 5–6 cars and a single garage add practical appeal for larger households.
Finished to a contemporary standard throughout, the house benefits from Karndean flooring in key reception areas, a newly installed shower in the ensuite and bathroom, and partly boarded loft storage with lighting. The rear garden combines lawn and a large deck with lighting and external sockets, creating easy indoor–outdoor flow for entertaining and family life. Local shops, schools and transport links are within easy reach, while the village atmosphere offers a quieter, community-focused setting.
Notable points to verify: double glazing install date is unknown, services and appliances have not been tested and should be independently checked, and measurements are for guidance only. The property was constructed between 1996–2002 and has cavity walls (assumed insulated) with mains gas central heating via boiler and radiators. The area has average crime levels and some indicators of local deprivation; prospective buyers should consider local amenities and schools when deciding.
An open day is scheduled for Saturday 27th, 12:00–14:00 — viewing is advised to appreciate the adaptable layout, high-spec kitchen and generous parking. This home will suit families seeking roomy, low-maintenance modern living with good entertainment space and easy access to village facilities.
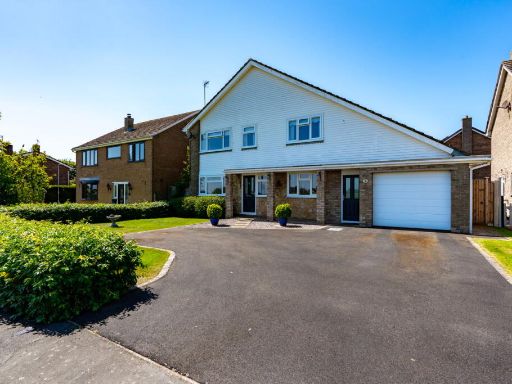 4 bedroom detached house for sale in Bullens Lane, Swineshead, Boston, PE20 — £299,950 • 4 bed • 1 bath • 1766 ft²
4 bedroom detached house for sale in Bullens Lane, Swineshead, Boston, PE20 — £299,950 • 4 bed • 1 bath • 1766 ft²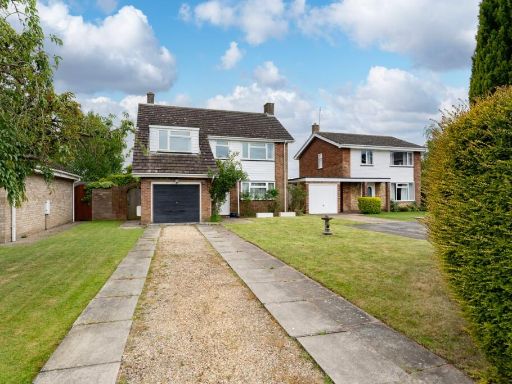 4 bedroom detached house for sale in Hubba Crescent, Swineshead, Boston, PE20 — £274,950 • 4 bed • 1 bath • 1524 ft²
4 bedroom detached house for sale in Hubba Crescent, Swineshead, Boston, PE20 — £274,950 • 4 bed • 1 bath • 1524 ft²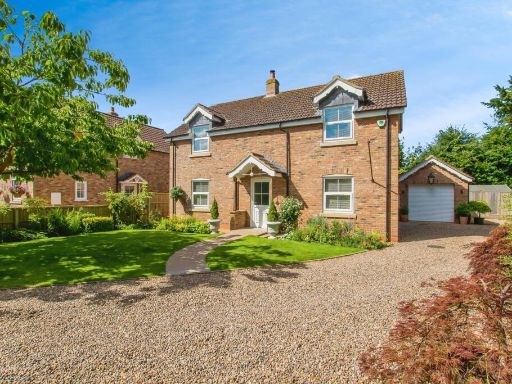 3 bedroom detached house for sale in Church Lane, Swineshead, Boston, Lincolnshire, PE20 — £400,000 • 3 bed • 2 bath • 1424 ft²
3 bedroom detached house for sale in Church Lane, Swineshead, Boston, Lincolnshire, PE20 — £400,000 • 3 bed • 2 bath • 1424 ft²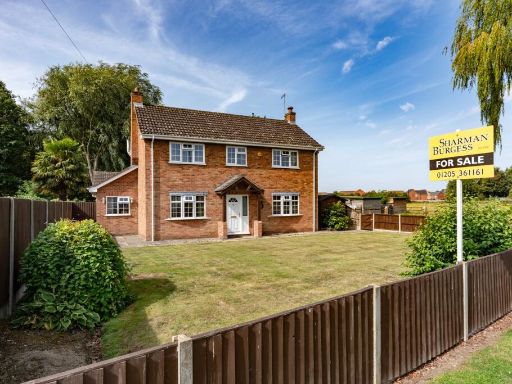 3 bedroom detached house for sale in Station Road, Swineshead, Boston, PE20 — £375,000 • 3 bed • 2 bath • 1684 ft²
3 bedroom detached house for sale in Station Road, Swineshead, Boston, PE20 — £375,000 • 3 bed • 2 bath • 1684 ft²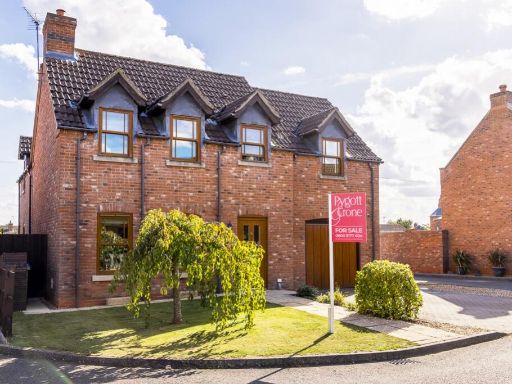 3 bedroom detached house for sale in Abbey Gardens Bullens Lane, Swineshead, Boston, Lincolnshire, PE20 — £295,000 • 3 bed • 3 bath • 1698 ft²
3 bedroom detached house for sale in Abbey Gardens Bullens Lane, Swineshead, Boston, Lincolnshire, PE20 — £295,000 • 3 bed • 3 bath • 1698 ft²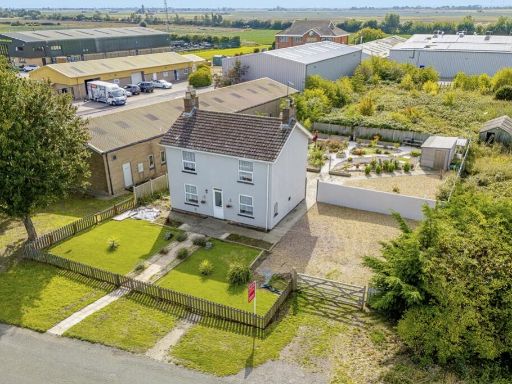 3 bedroom detached house for sale in Station Road, Swineshead, Boston, Lincolnshire, PE20 — £299,950 • 3 bed • 2 bath • 1306 ft²
3 bedroom detached house for sale in Station Road, Swineshead, Boston, Lincolnshire, PE20 — £299,950 • 3 bed • 2 bath • 1306 ft²