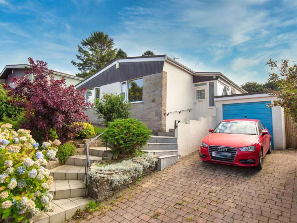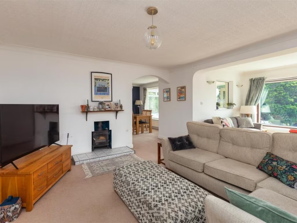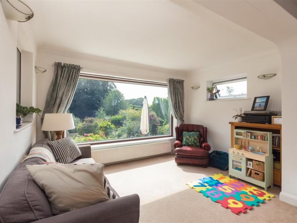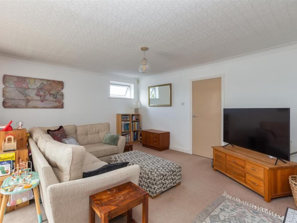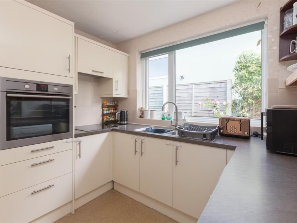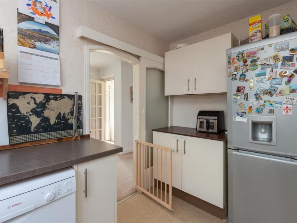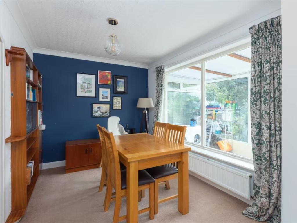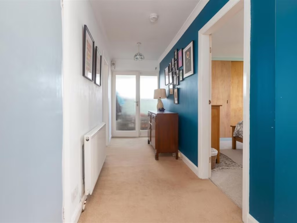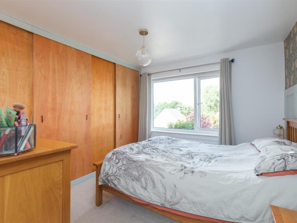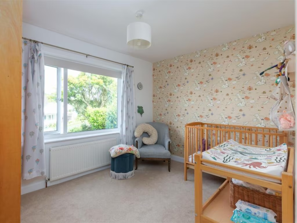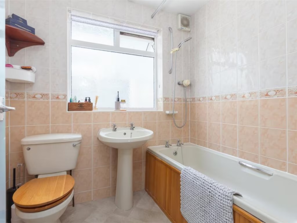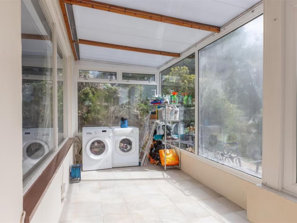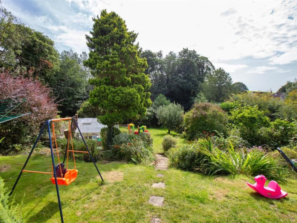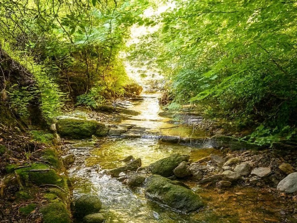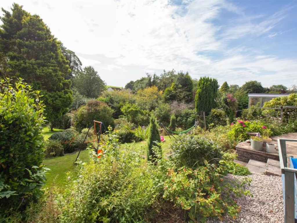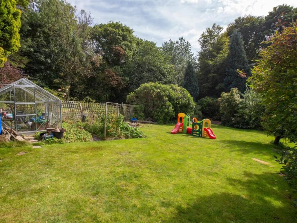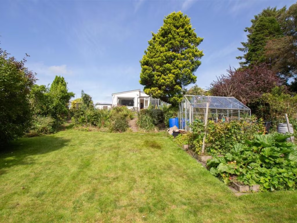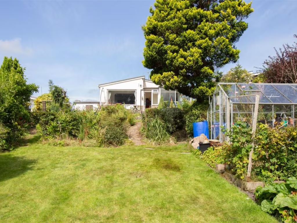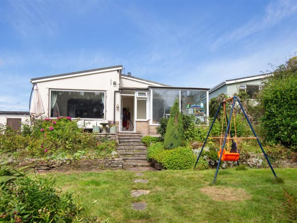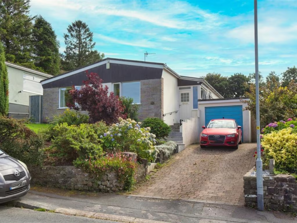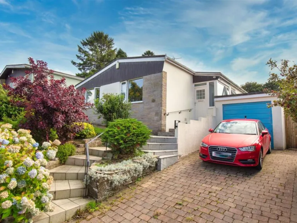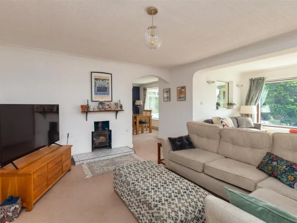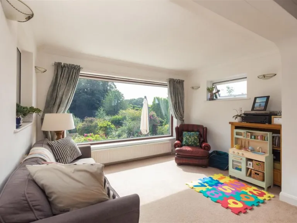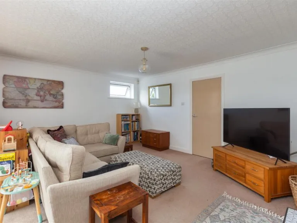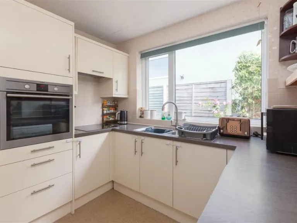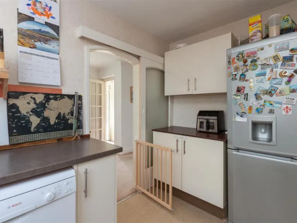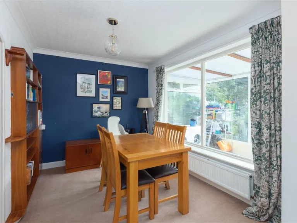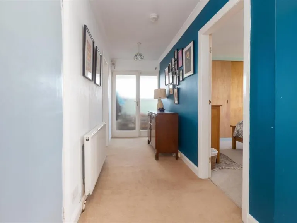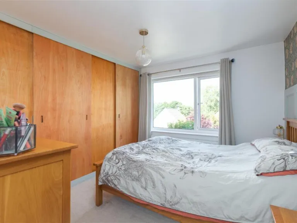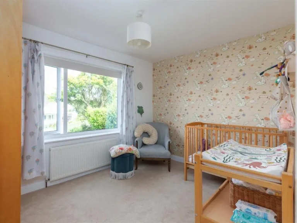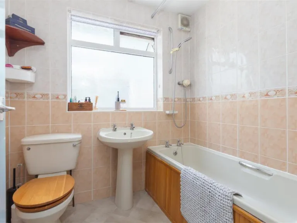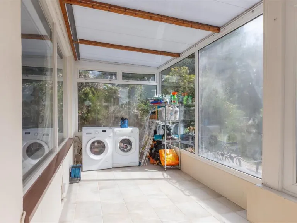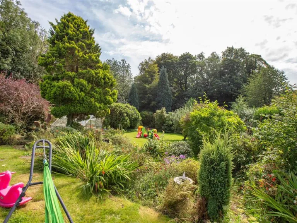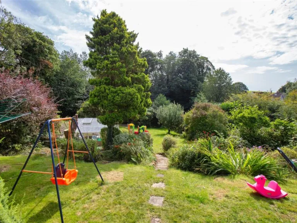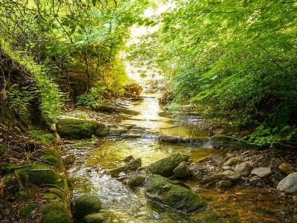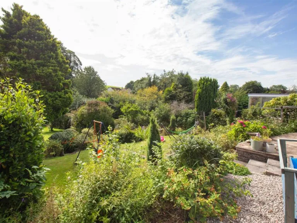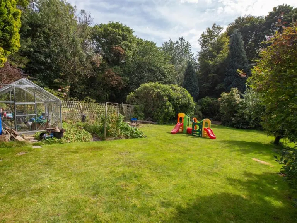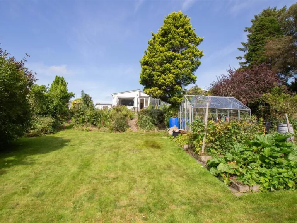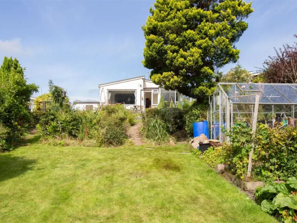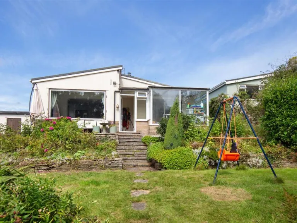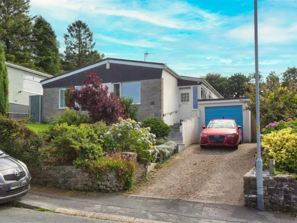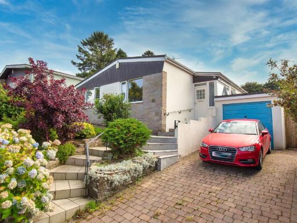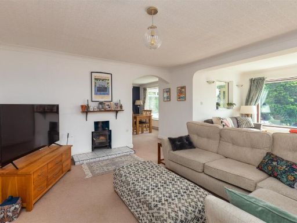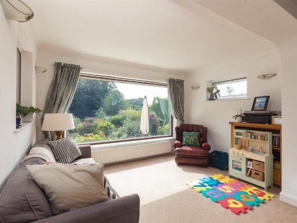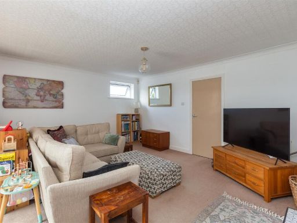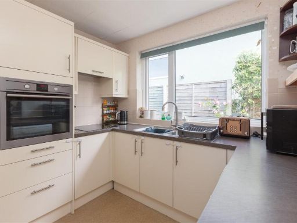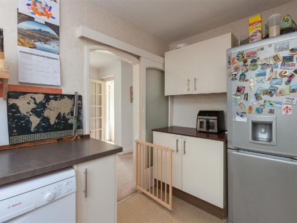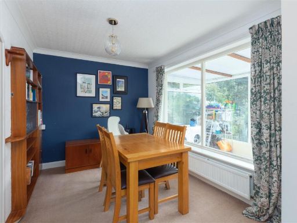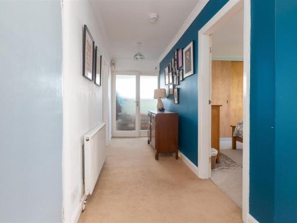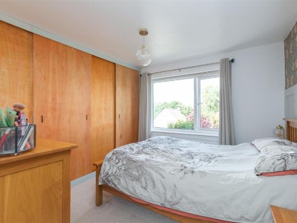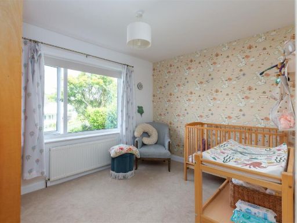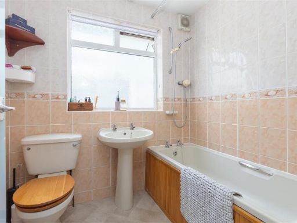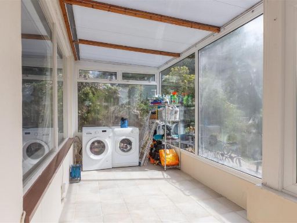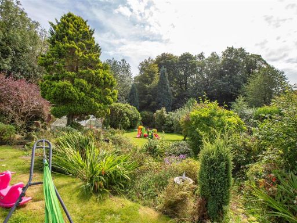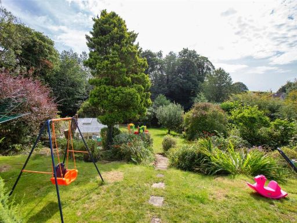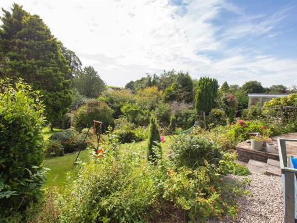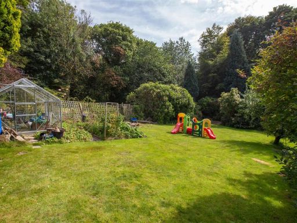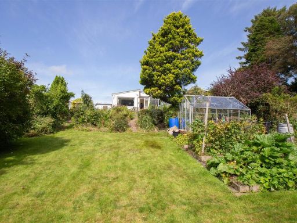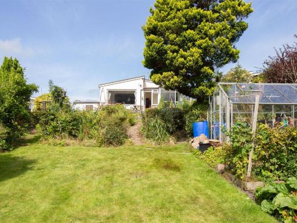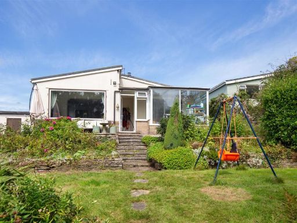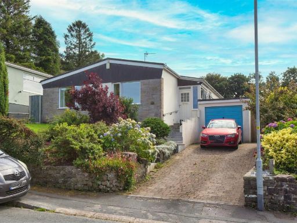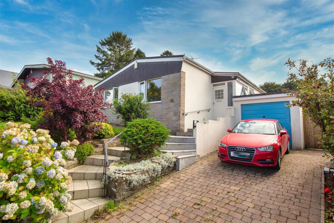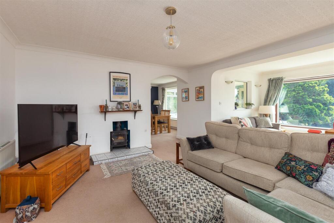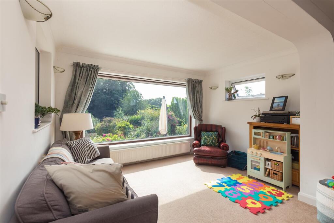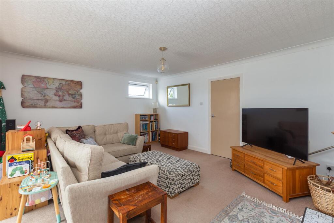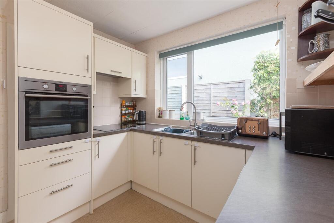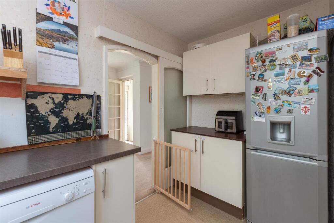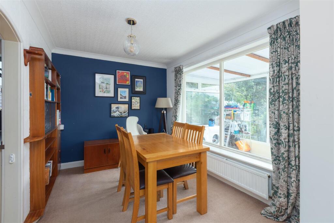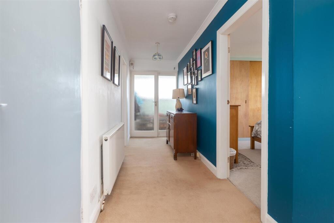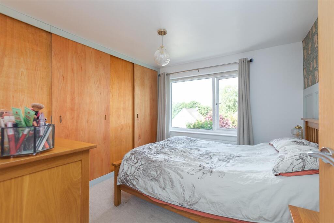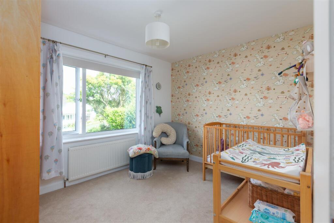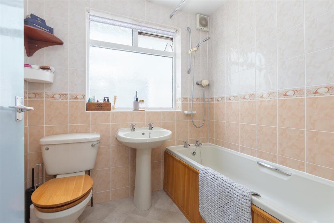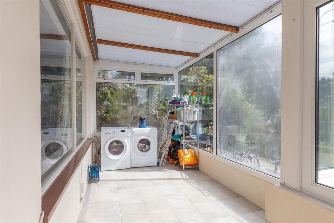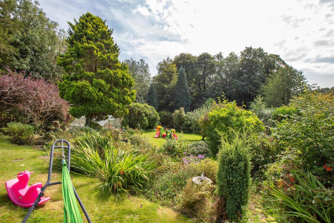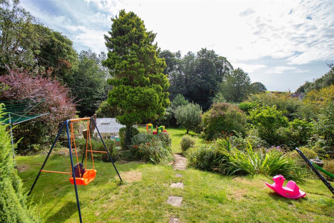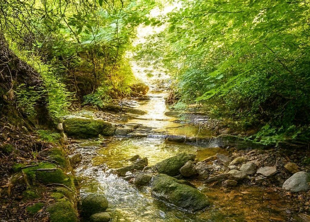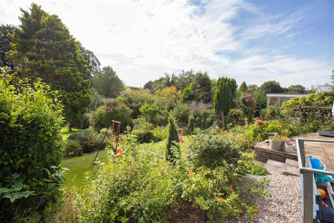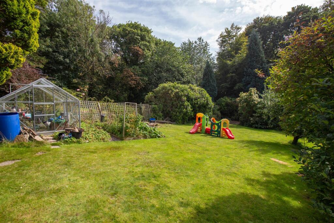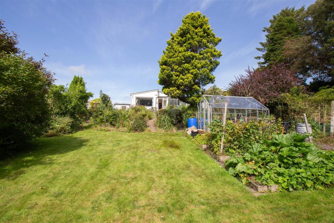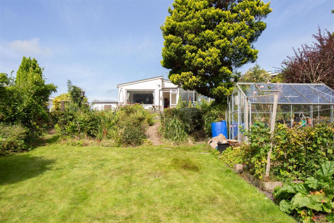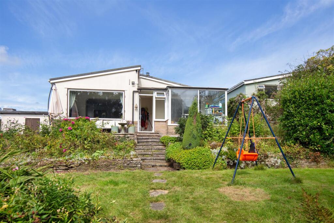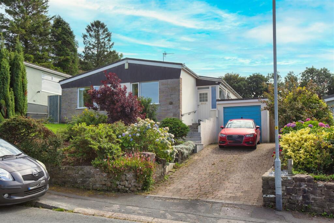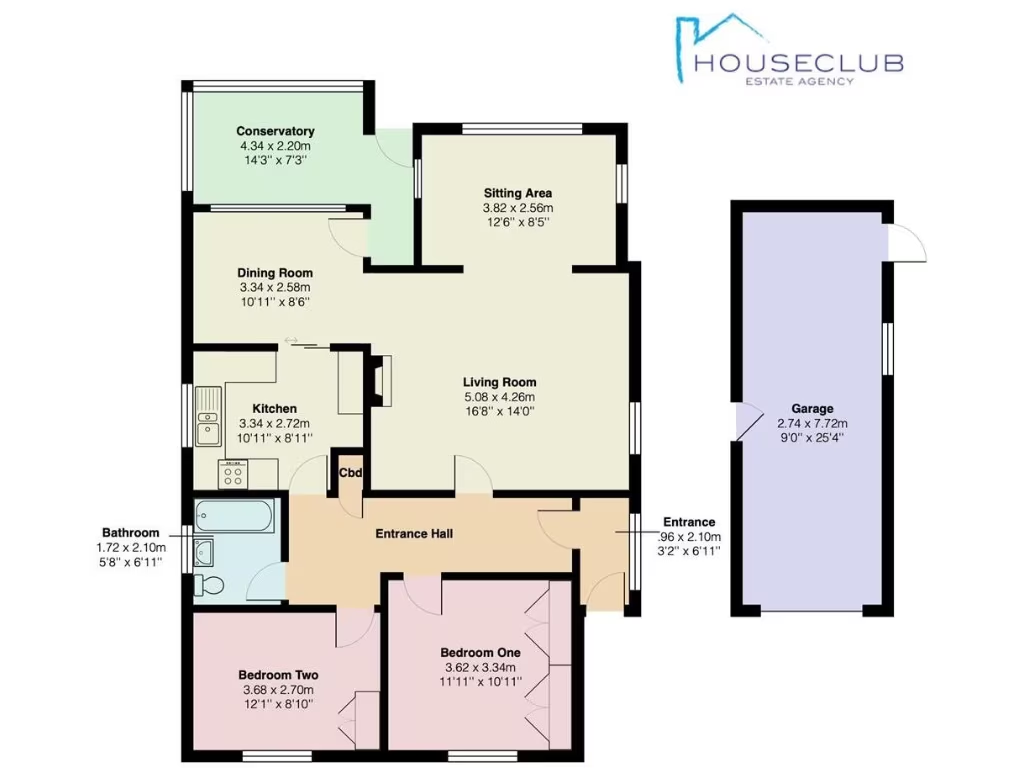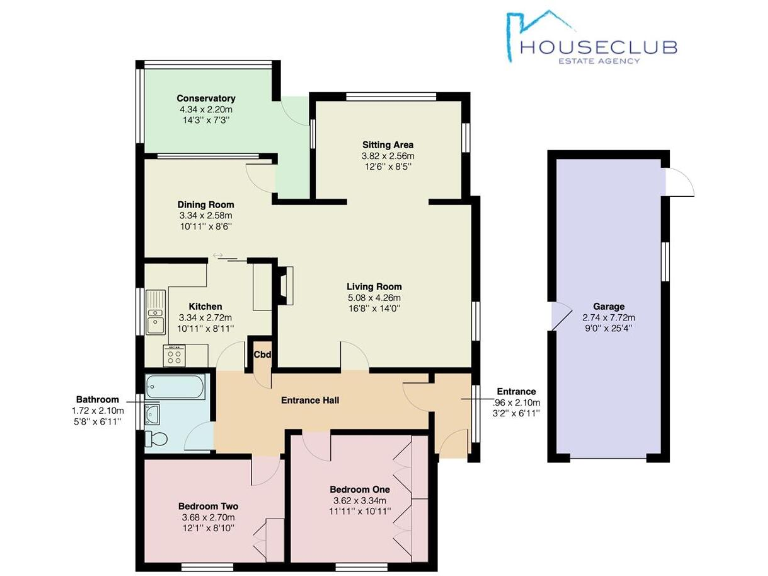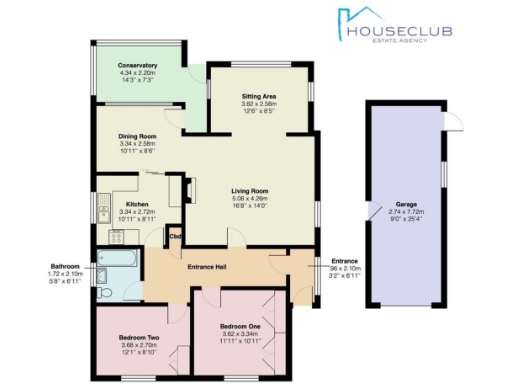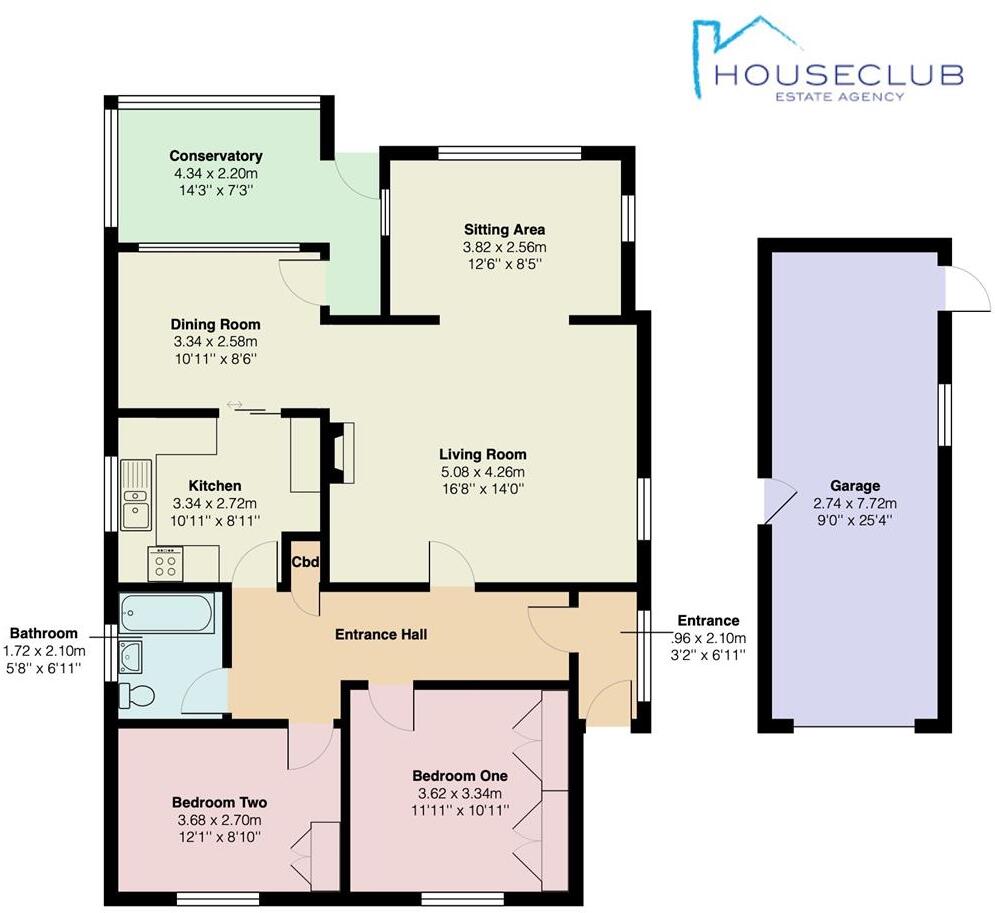Summary - 24 MOORSIDE ROAD BROOKHOUSE LANCASTER LA2 9PJ
2 bed 1 bath Detached Bungalow
Detached two-bedroom bungalow on a large plot with approved extension plans to four bedrooms.
Large 0.29-acre plot with private rear lawn and brook frontage
Set on a large 0.29-acre plot in the Lune Valley, this detached two-bedroom bungalow combines mid-century character with scope for modern family living. The home has been newly renovated in places and sits elevated for far-reaching garden and countryside views, with a babbling beck at the bottom of the lawn lending real tranquillity.
Planning permission has been granted to extend by 61m2 (656ft2) to create a four-bedroom, two-bathroom home including master ensuite, extra WC and separate utility. That approved scheme — with copies available on viewing — turns this property into a clear opportunity for a growing family seeking a bespoke, long-term home.
Internally the layout is traditional and practical: an open-plan living/sitting room centred on a multi‑fuel stove, separate dining area and a kitchen with integrated appliances. The conservatory currently serves as a utility/plant room. Two generous front bedrooms have built-in wardrobes; the family bathroom has a three-piece suite and will need modernisation to bring it up to contemporary standards. The house has had a partial rewire and double glazing (install date unknown).
Outside there is parking for two on a block-paved drive, an attached garage with light, power and undercroft storage, plus extensive mature lawns, greenhouse and planted borders. Broadband and mobile signal are excellent, the area is very affluent with low crime, and local schools and transport links make this a practical family location. Buyers should note the remaining renovation items and partial electrical work when considering the budget and timing for improvement.
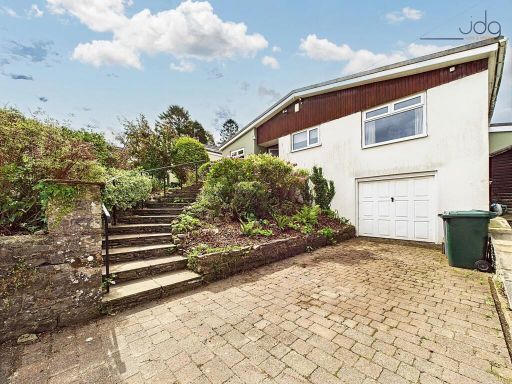 4 bedroom detached bungalow for sale in Moorside, Brookhouse | Extended bungalow with beautiful gardens, LA2 — £380,000 • 4 bed • 2 bath • 1832 ft²
4 bedroom detached bungalow for sale in Moorside, Brookhouse | Extended bungalow with beautiful gardens, LA2 — £380,000 • 4 bed • 2 bath • 1832 ft²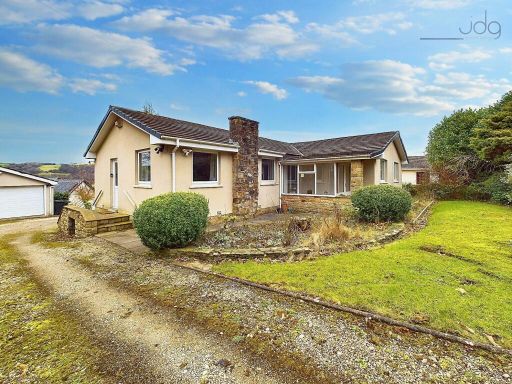 4 bedroom detached bungalow for sale in Brookhouse Road, Brookhouse | Fabulous views of the Lune Valley, LA2 — £450,000 • 4 bed • 2 bath • 1647 ft²
4 bedroom detached bungalow for sale in Brookhouse Road, Brookhouse | Fabulous views of the Lune Valley, LA2 — £450,000 • 4 bed • 2 bath • 1647 ft²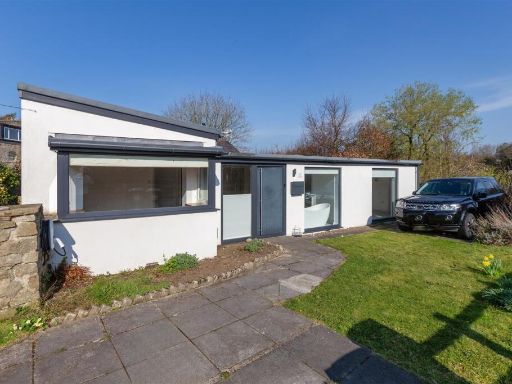 3 bedroom detached bungalow for sale in Moorside Road, Brookhouse, Lancaster, LA2 — £480,000 • 3 bed • 2 bath • 1291 ft²
3 bedroom detached bungalow for sale in Moorside Road, Brookhouse, Lancaster, LA2 — £480,000 • 3 bed • 2 bath • 1291 ft²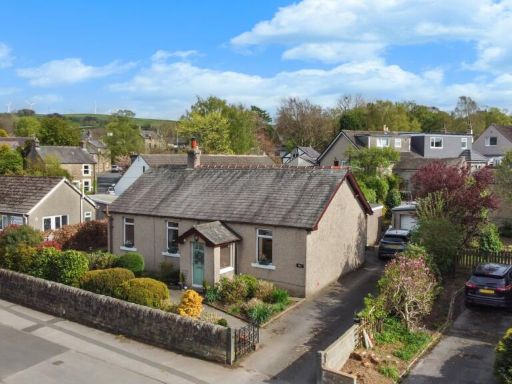 3 bedroom bungalow for sale in Brookhouse Road, Brookhouse, Lancaster, LA2 — £325,000 • 3 bed • 2 bath • 824 ft²
3 bedroom bungalow for sale in Brookhouse Road, Brookhouse, Lancaster, LA2 — £325,000 • 3 bed • 2 bath • 824 ft²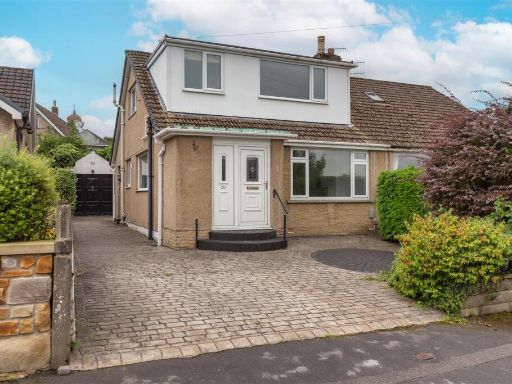 5 bedroom semi-detached bungalow for sale in Hawthorn Avenue, Brookhouse, LA2 — £309,950 • 5 bed • 2 bath • 1400 ft²
5 bedroom semi-detached bungalow for sale in Hawthorn Avenue, Brookhouse, LA2 — £309,950 • 5 bed • 2 bath • 1400 ft²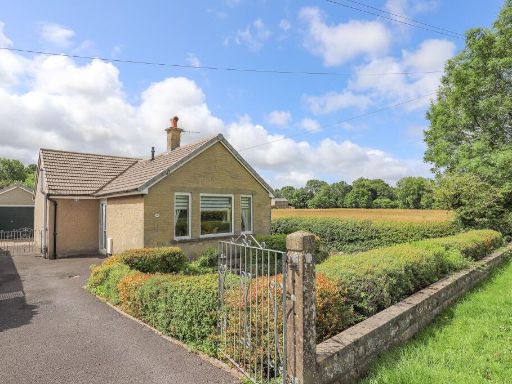 2 bedroom bungalow for sale in Brookhouse Road, Brookhouse, Lancaster, LA2 — £325,000 • 2 bed • 1 bath • 902 ft²
2 bedroom bungalow for sale in Brookhouse Road, Brookhouse, Lancaster, LA2 — £325,000 • 2 bed • 1 bath • 902 ft²