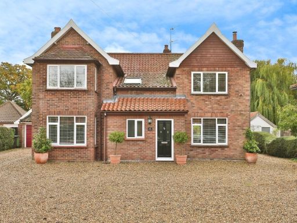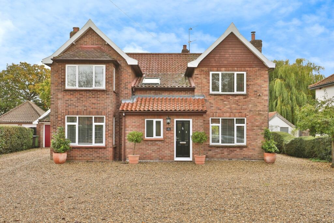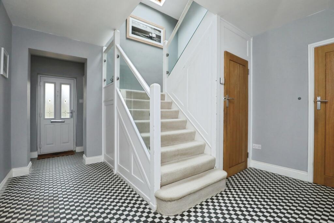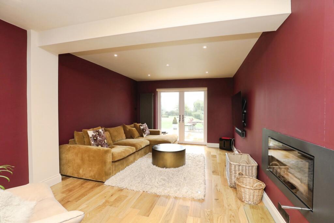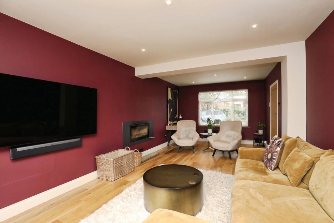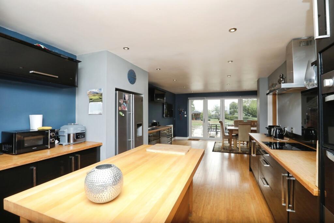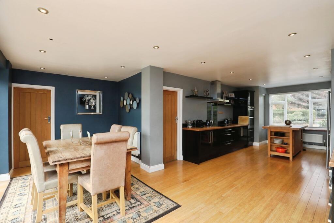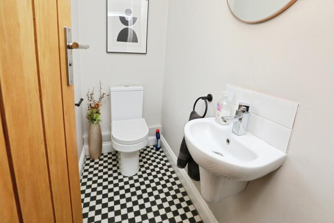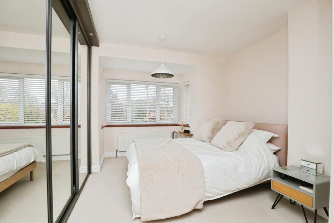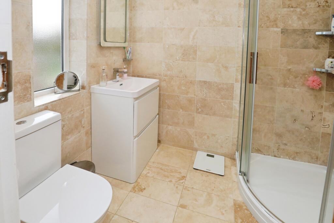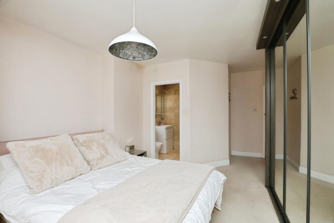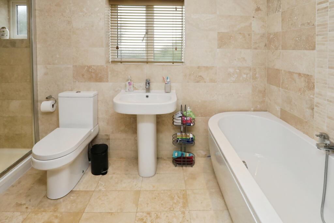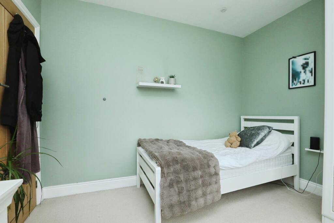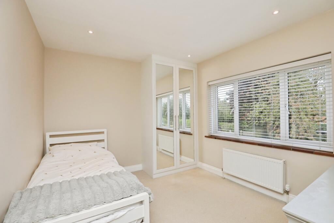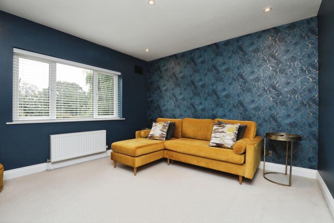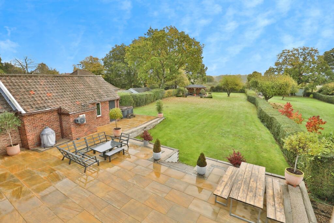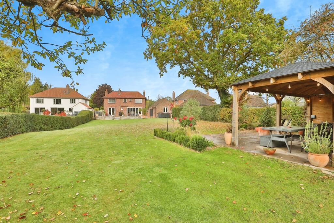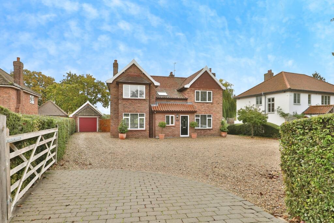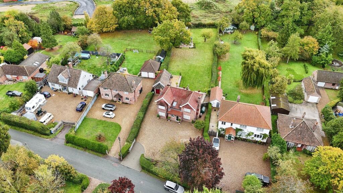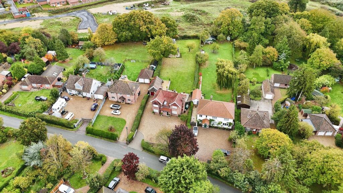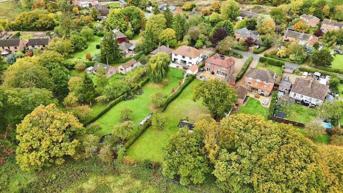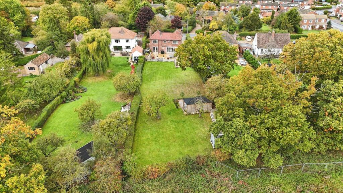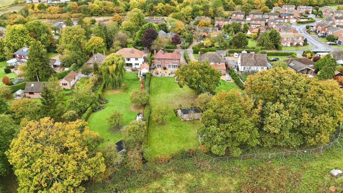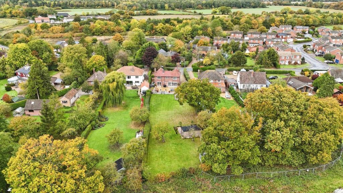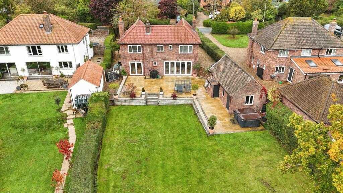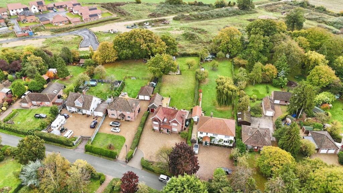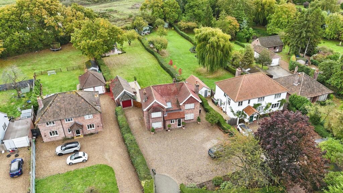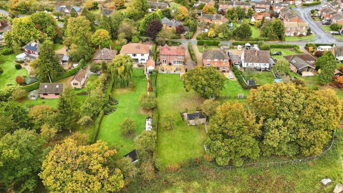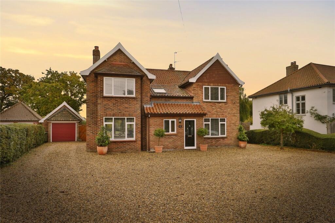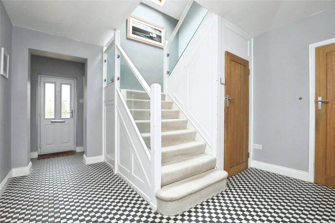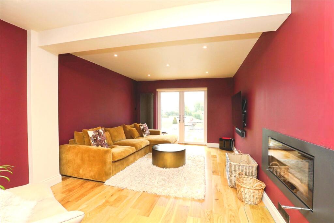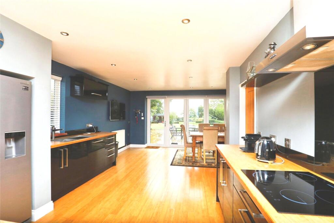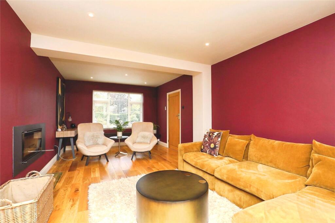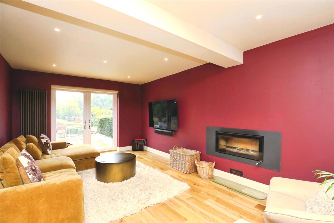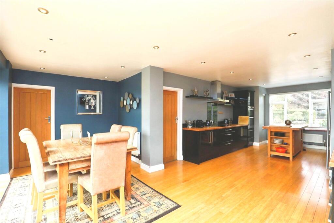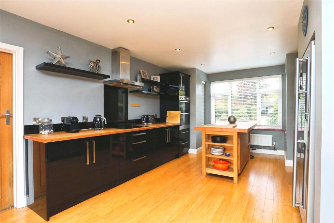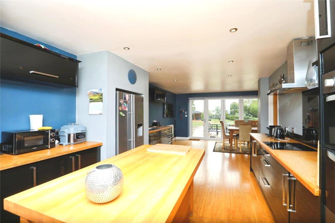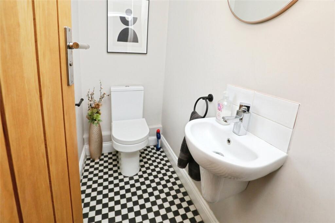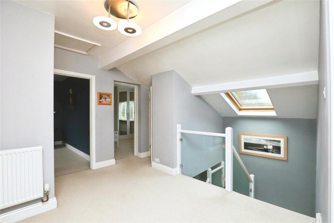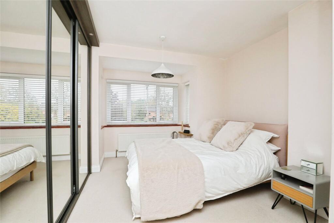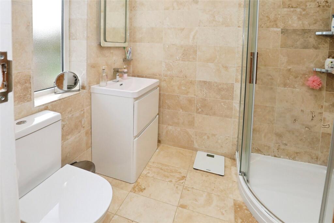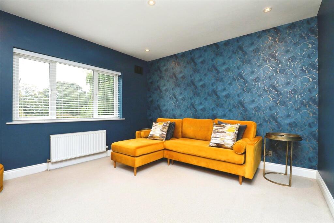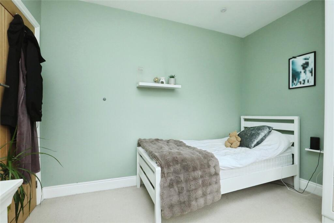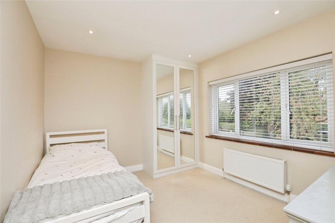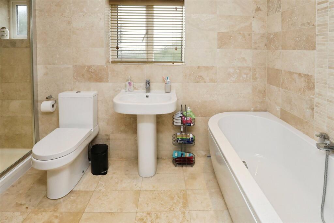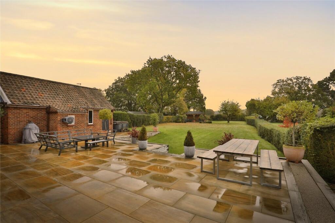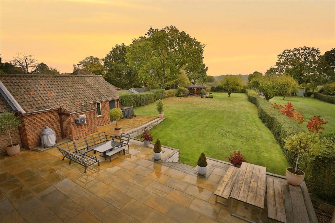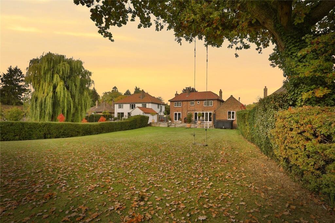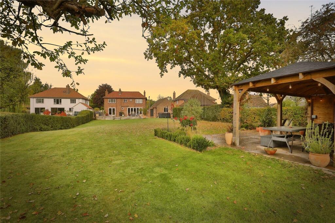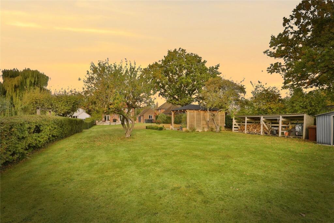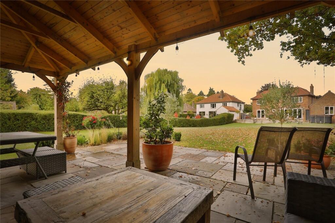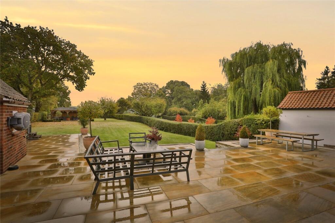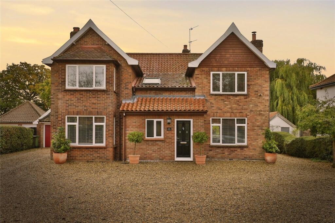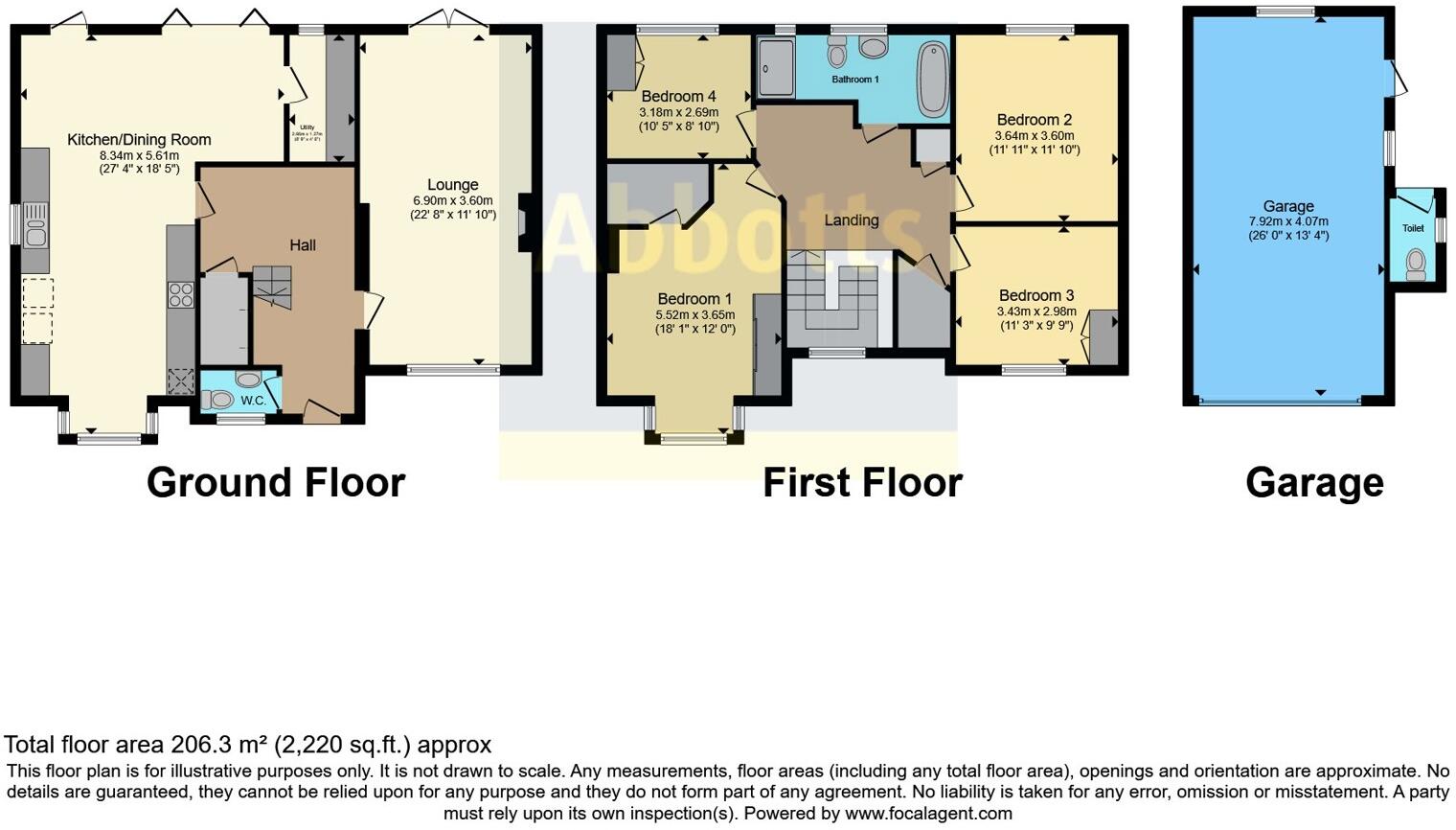Summary - 63 HIGH GREEN BROOKE NORWICH NR15 1JD
4 bed 2 bath Detached
Four-bedroom detached on a very large plot with electrified pergola.
Four bedrooms including master with en-suite
Set in the popular village of Brooke, this four-bedroom detached house combines traditional brick character with modernised interiors. The ground floor offers an open-plan kitchen and dining area that flows through bi-fold doors onto a sunny patio, a separate lounge and a practical cloakroom. Upstairs holds a master bedroom with en-suite plus three further bedrooms and a family bathroom.
The property sits on a very large plot backing onto open fields, with a garage, driveway and an electrified pergola ideal for evening entertaining. Practical positives include double glazing (installed before 2002), excellent mobile reception and a low local crime rate.
Notable considerations: the house uses an oil-fired boiler and the external cavity walls are assumed uninsulated, which may affect running costs. Broadband speeds are slow and council tax is described as expensive. Buyers wanting modern energy performance should factor potential insulation and heating upgrades into their plans.
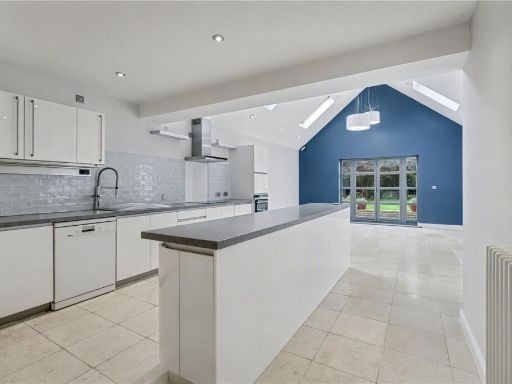 5 bedroom detached house for sale in Norwich Road, Brooke, Norwich, Norfolk, NR15 — £550,000 • 5 bed • 2 bath • 1546 ft²
5 bedroom detached house for sale in Norwich Road, Brooke, Norwich, Norfolk, NR15 — £550,000 • 5 bed • 2 bath • 1546 ft²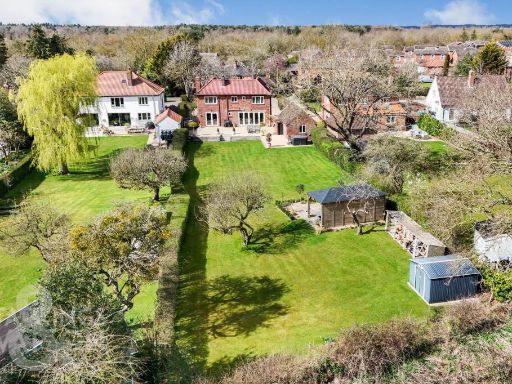 4 bedroom detached house for sale in High Green, Brooke, Norwich, NR15 — £650,000 • 4 bed • 2 bath • 1658 ft²
4 bedroom detached house for sale in High Green, Brooke, Norwich, NR15 — £650,000 • 4 bed • 2 bath • 1658 ft²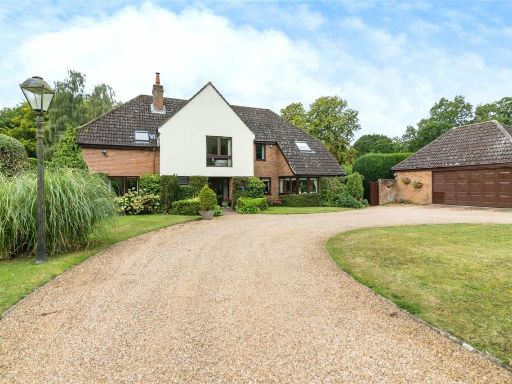 6 bedroom detached house for sale in Brooke Gardens, Brooke, Norwich, NR15 — £800,000 • 6 bed • 3 bath • 3376 ft²
6 bedroom detached house for sale in Brooke Gardens, Brooke, Norwich, NR15 — £800,000 • 6 bed • 3 bath • 3376 ft²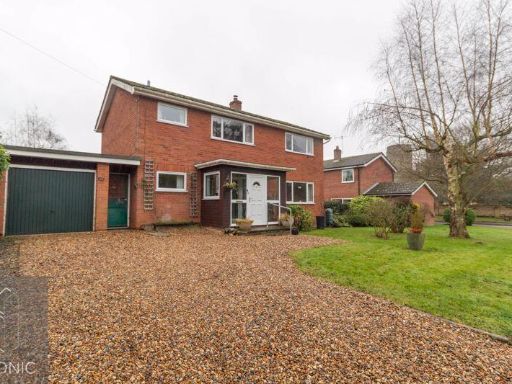 4 bedroom detached house for sale in The Street, Brooke, Norwich, NR15 — £425,000 • 4 bed • 2 bath • 2229 ft²
4 bedroom detached house for sale in The Street, Brooke, Norwich, NR15 — £425,000 • 4 bed • 2 bath • 2229 ft²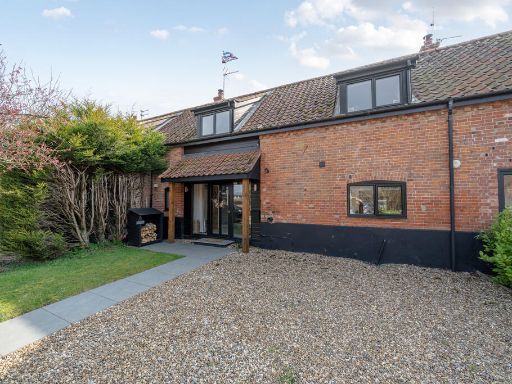 3 bedroom detached house for sale in Edward Seago Place, Brooke, NR15 — £420,000 • 3 bed • 1 bath • 1459 ft²
3 bedroom detached house for sale in Edward Seago Place, Brooke, NR15 — £420,000 • 3 bed • 1 bath • 1459 ft²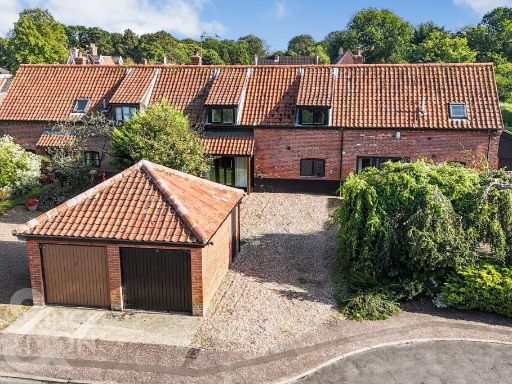 3 bedroom barn conversion for sale in Edward Seago Place, Brooke, Norwich, NR15 — £420,000 • 3 bed • 2 bath • 1228 ft²
3 bedroom barn conversion for sale in Edward Seago Place, Brooke, Norwich, NR15 — £420,000 • 3 bed • 2 bath • 1228 ft²







































































































