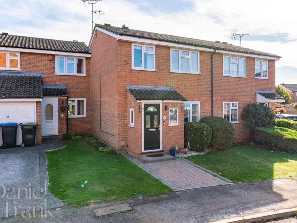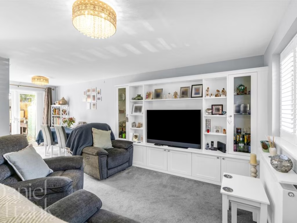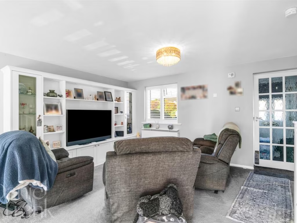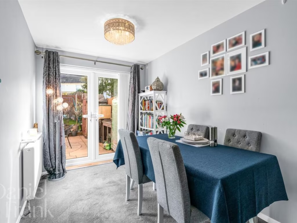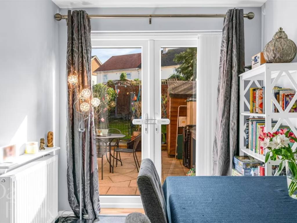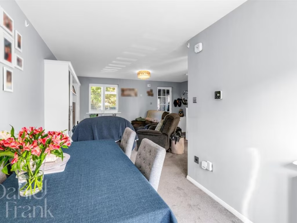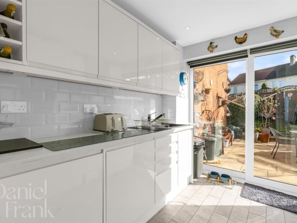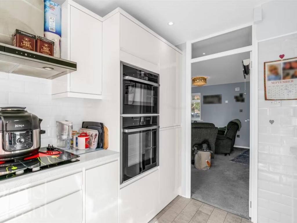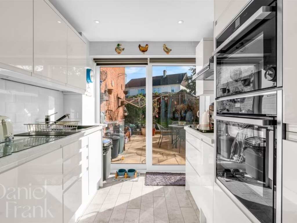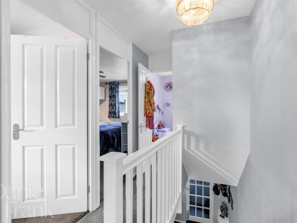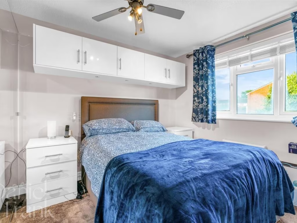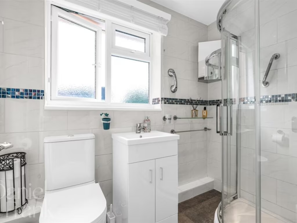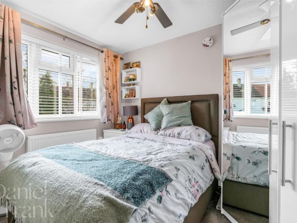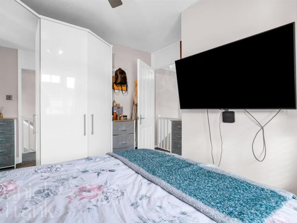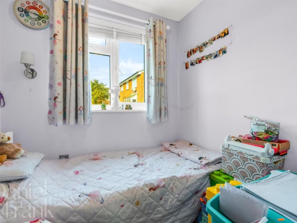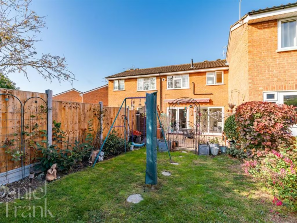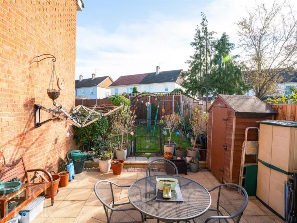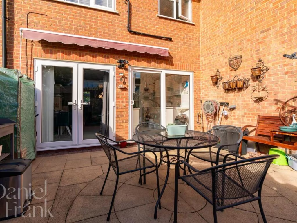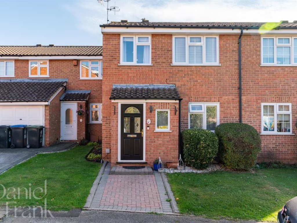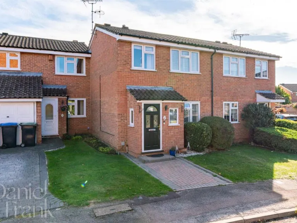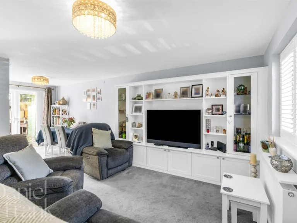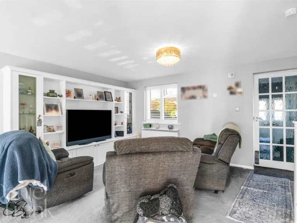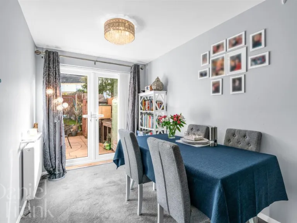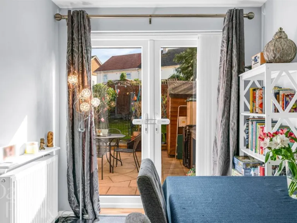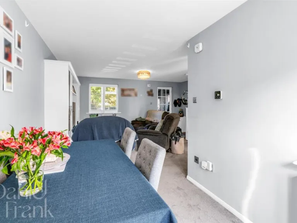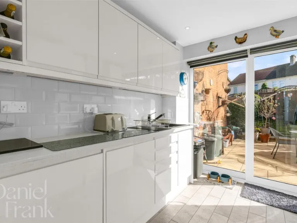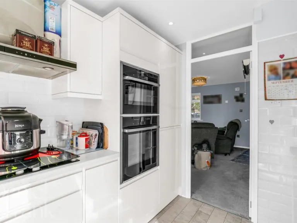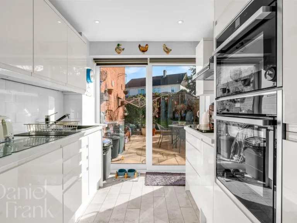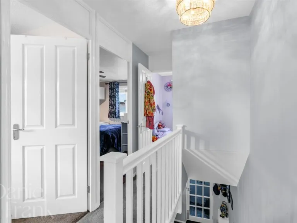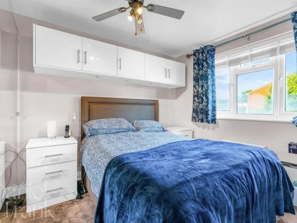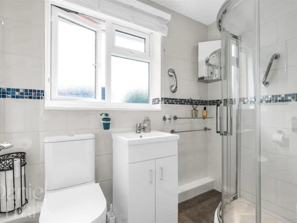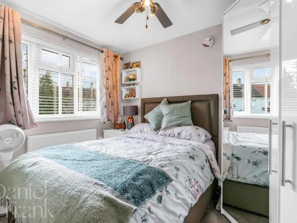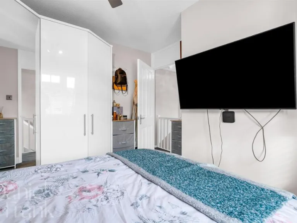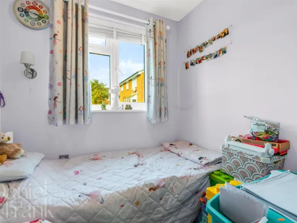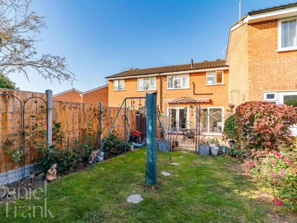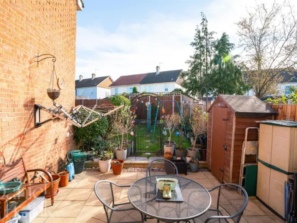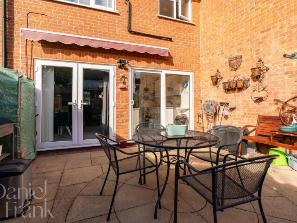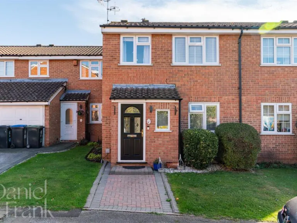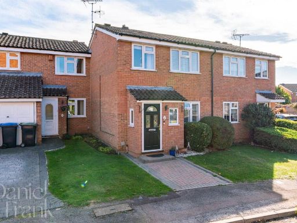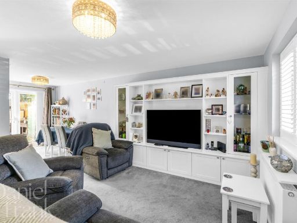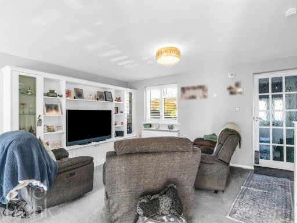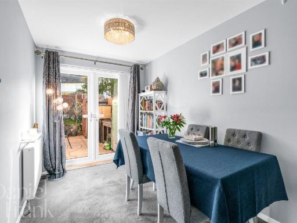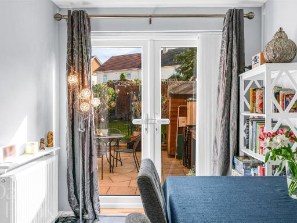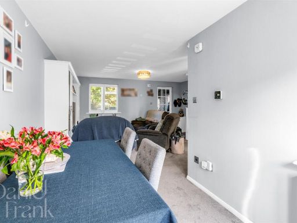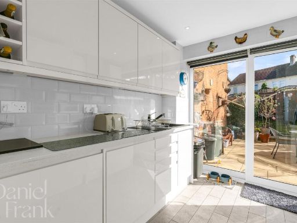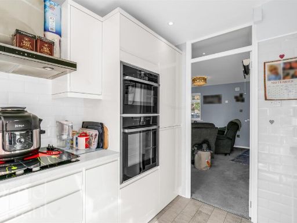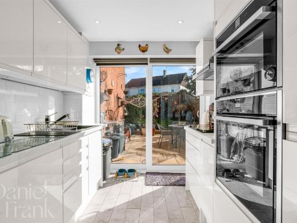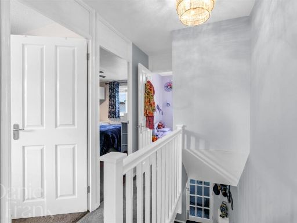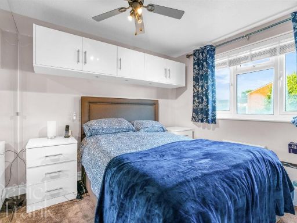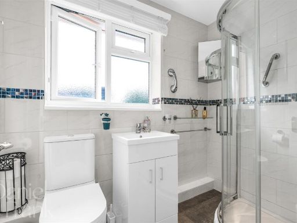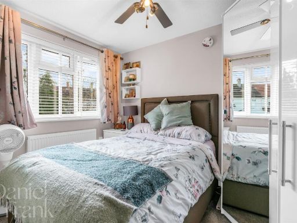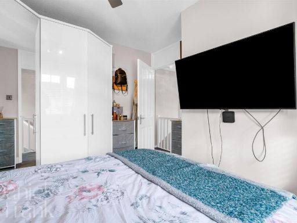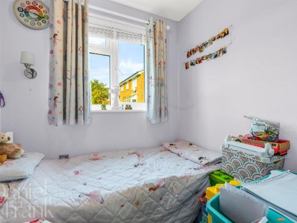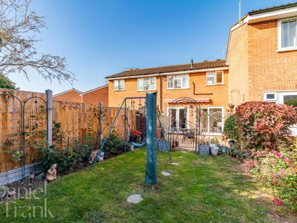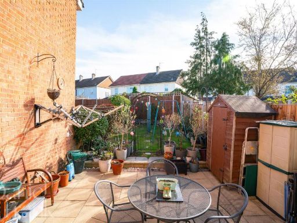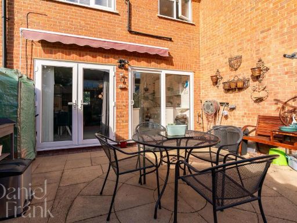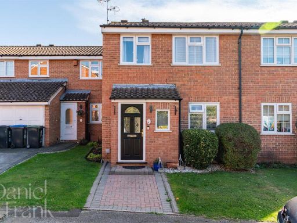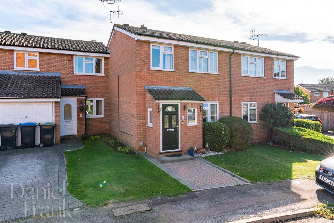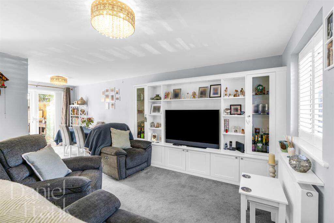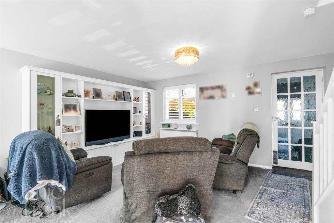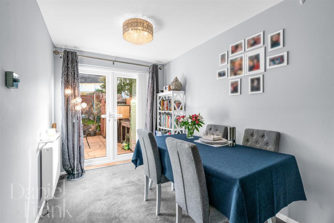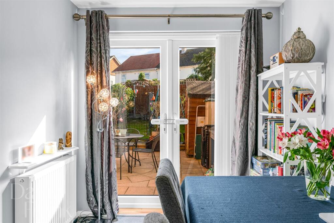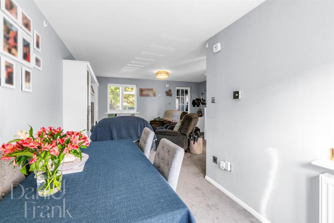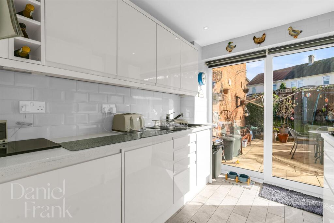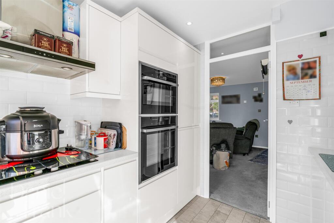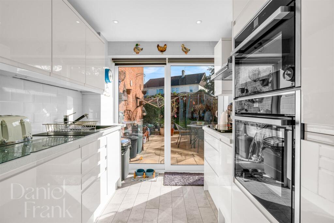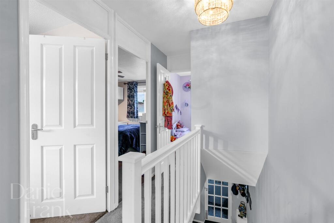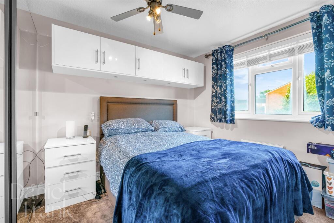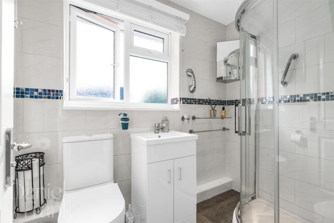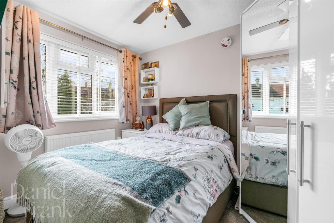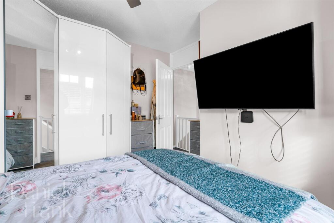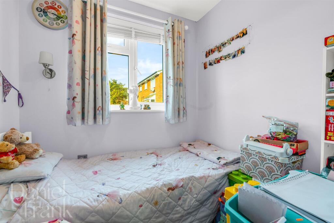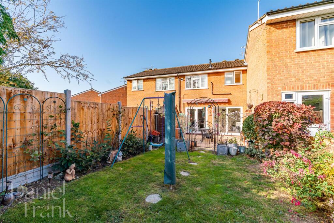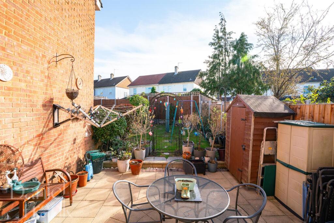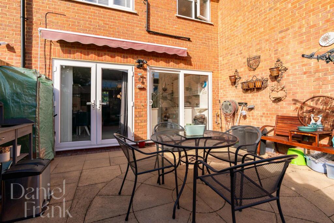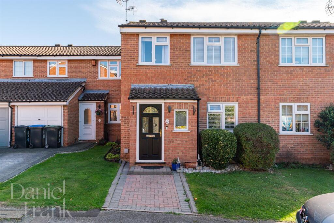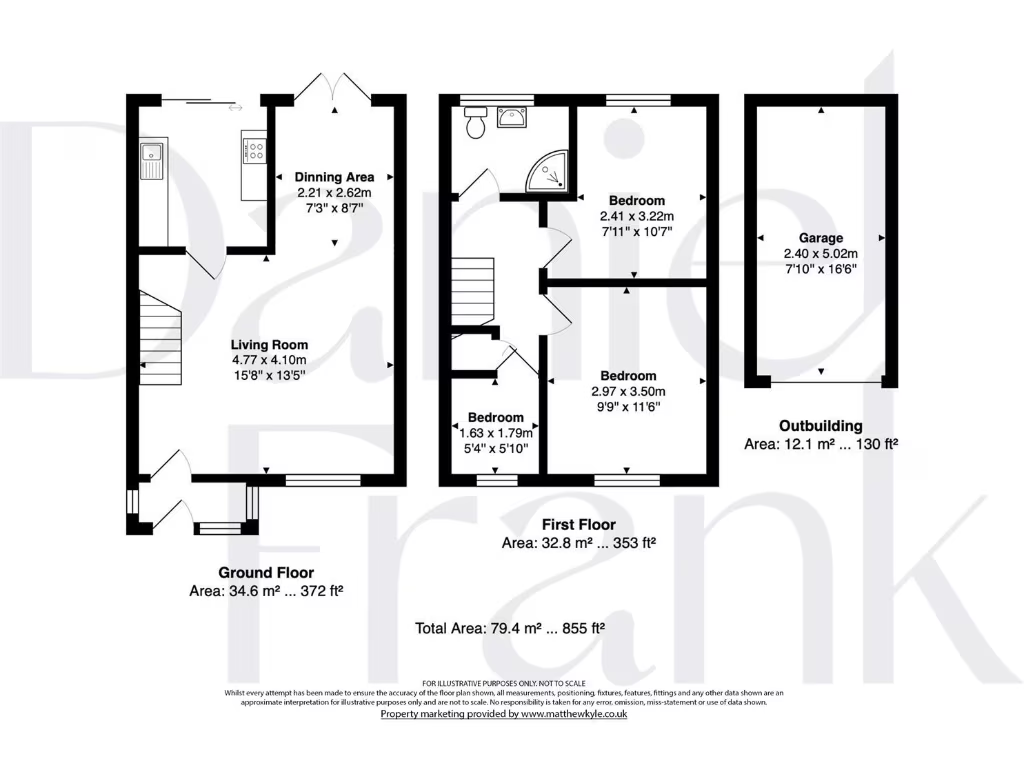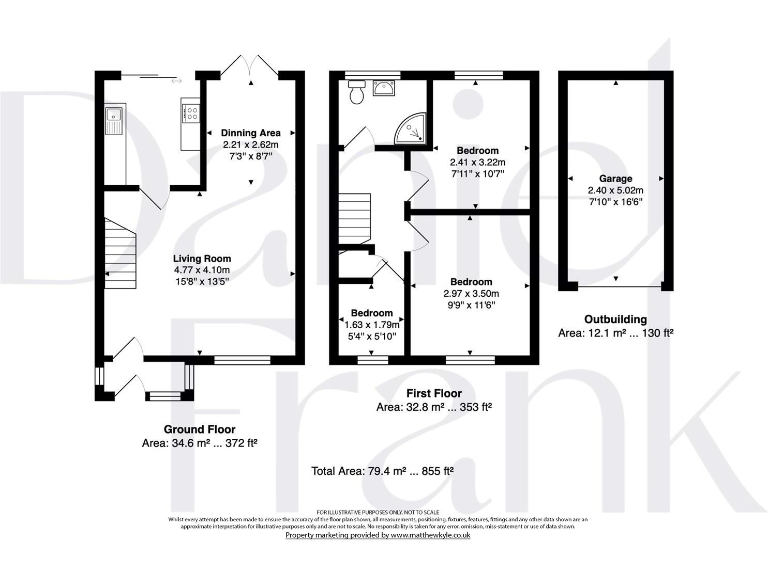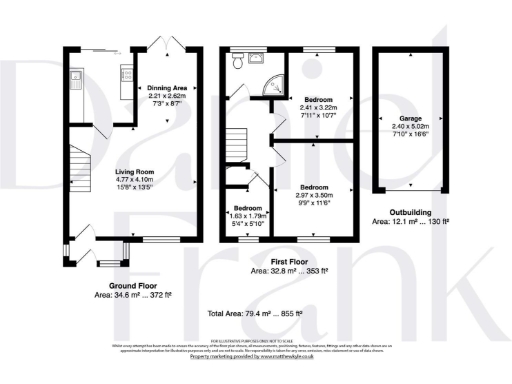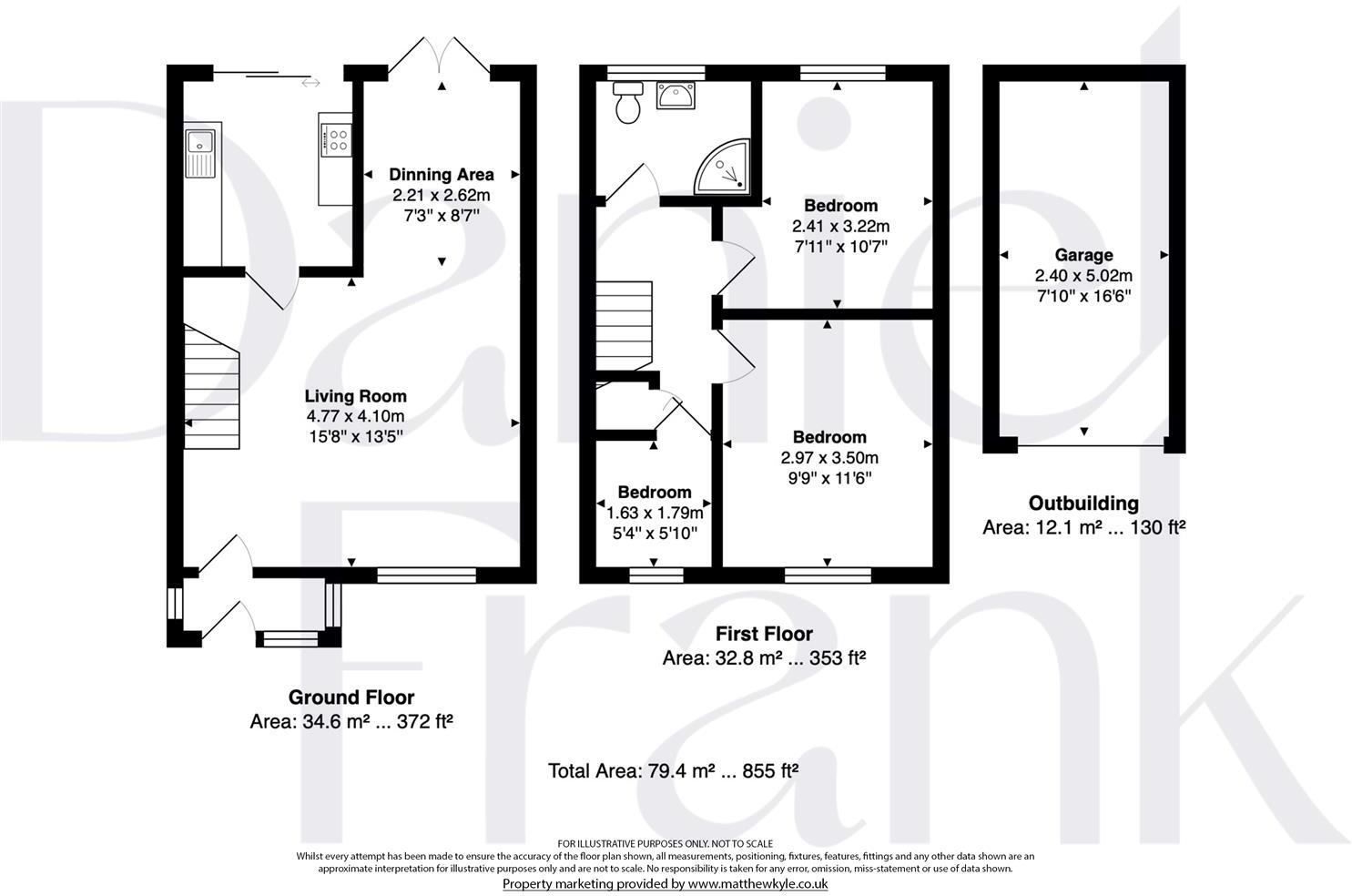Summary - 64, Swans Hope IG10 2NB
3 bed 1 bath Terraced
Quiet cul-de-sac home with garage, garden and quick Central Line access.
- Three generous bedrooms and a modern family bathroom
- Bright living room with feature media wall and dining area
- Functional kitchen with practical layout
- Low-maintenance rear garden and very large plot
- Off-street parking plus garage for storage or workshop
- Compact internal size: approximately 725 sq ft
- Electric room heaters; no gas central heating present
- Built c.1976–82; may benefit from modernisation/insulation upgrades
A well-presented three-bedroom mid-terrace offering a practical layout for a young family or commuter household. The ground floor provides a bright living room with a media wall, a dining area and a functional kitchen, while three good-sized bedrooms and a modern family bathroom occupy the first floor. Outside there’s a low-maintenance rear garden, off-street parking and an integral garage — useful for storage, a workshop or secure bike keeping.
The house sits in a quiet cul-de-sac within easy reach of Loughton High Road amenities, Good and Outstanding-rated schools, and Loughton Central Line station for direct commuter links to the City and West End. Epping Forest and local sports facilities are close by, supporting an active family lifestyle.
Practical considerations: the home is compact at around 725 sq ft, with a single bathroom and electric room heaters rather than gas central heating. Constructed in the late 1970s–early 1980s, the property may benefit from targeted modernisation and energy-efficiency improvements, although external condition appears sound. No flood risk is recorded and the plot is notably large for the street, despite the modest internal floor area.
This house suits buyers seeking a sensible, well-located family starter or a commuter purchase with scope to personalise. Verify measurements and services as no structural survey or service tests have been carried out.
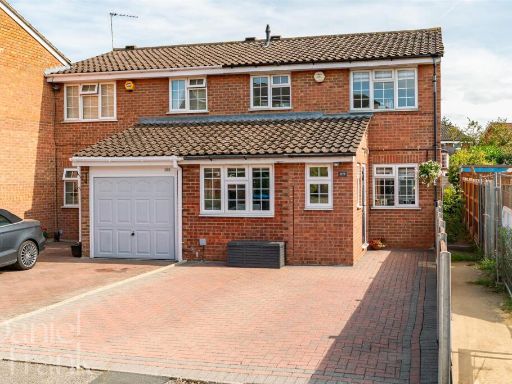 3 bedroom end of terrace house for sale in Swans Hope, Loughton, IG10 — £575,000 • 3 bed • 1 bath • 1166 ft²
3 bedroom end of terrace house for sale in Swans Hope, Loughton, IG10 — £575,000 • 3 bed • 1 bath • 1166 ft²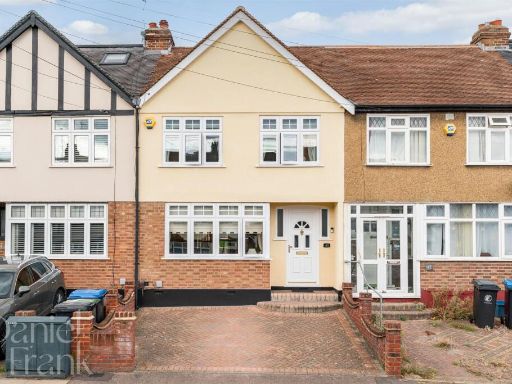 3 bedroom terraced house for sale in River Way, Loughton, IG10 — £625,000 • 3 bed • 1 bath • 1012 ft²
3 bedroom terraced house for sale in River Way, Loughton, IG10 — £625,000 • 3 bed • 1 bath • 1012 ft²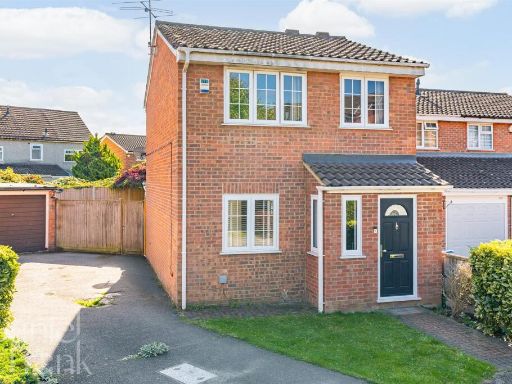 3 bedroom link detached house for sale in Swans Hope, Loughton, IG10 — £550,000 • 3 bed • 1 bath • 979 ft²
3 bedroom link detached house for sale in Swans Hope, Loughton, IG10 — £550,000 • 3 bed • 1 bath • 979 ft²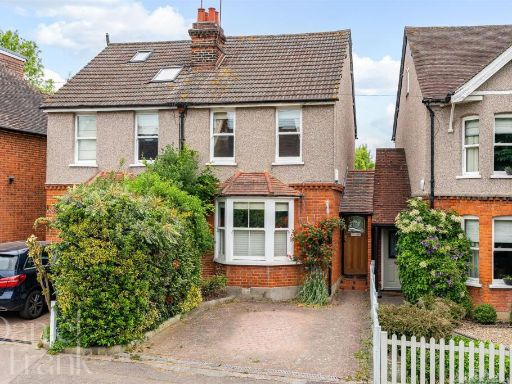 3 bedroom semi-detached house for sale in The Drive, Loughton, IG10 — £780,000 • 3 bed • 2 bath • 1342 ft²
3 bedroom semi-detached house for sale in The Drive, Loughton, IG10 — £780,000 • 3 bed • 2 bath • 1342 ft²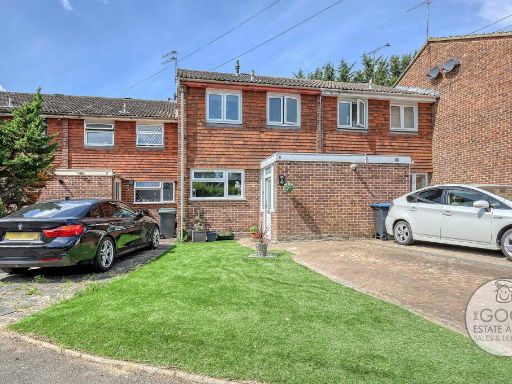 3 bedroom terraced house for sale in Witham Close, Loughton, IG10 — £500,000 • 3 bed • 1 bath • 1080 ft²
3 bedroom terraced house for sale in Witham Close, Loughton, IG10 — £500,000 • 3 bed • 1 bath • 1080 ft²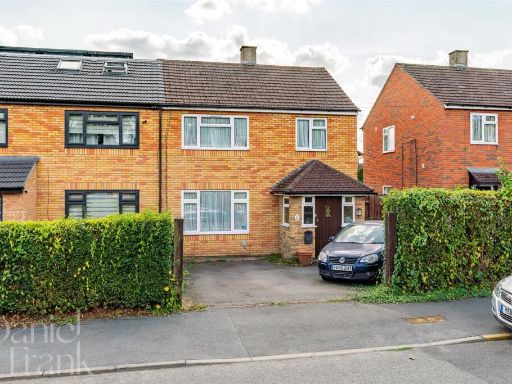 3 bedroom semi-detached house for sale in Willingale Road, Loughton, IG10 — £525,000 • 3 bed • 1 bath • 979 ft²
3 bedroom semi-detached house for sale in Willingale Road, Loughton, IG10 — £525,000 • 3 bed • 1 bath • 979 ft²