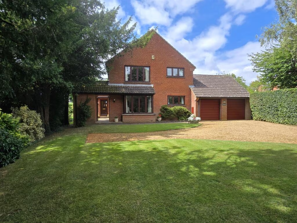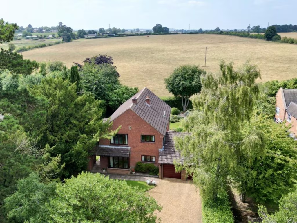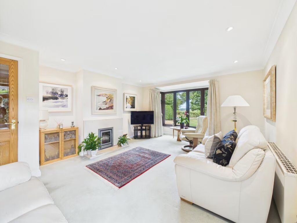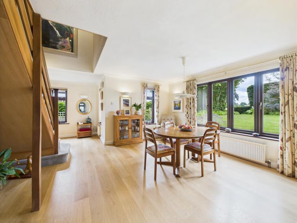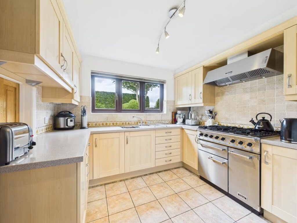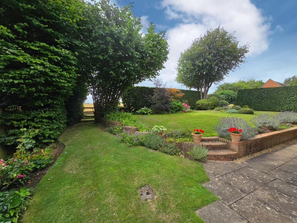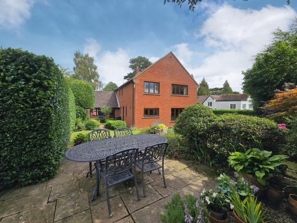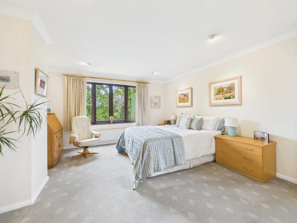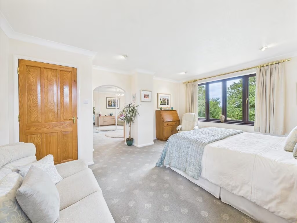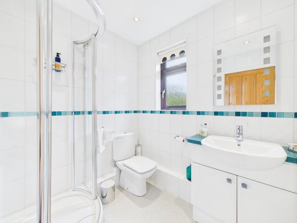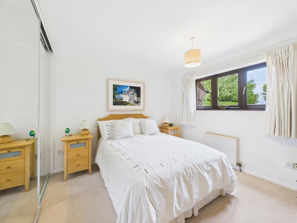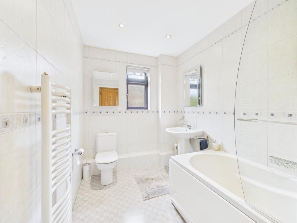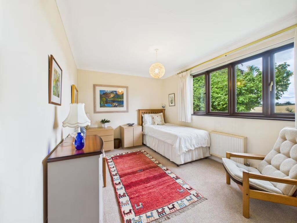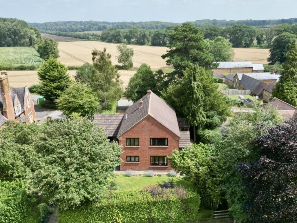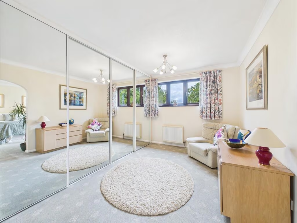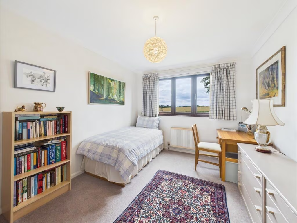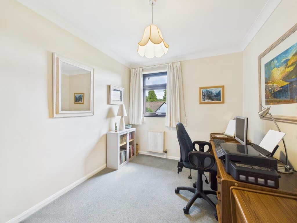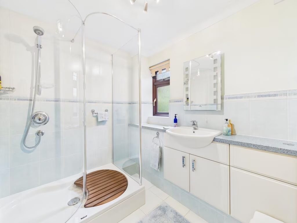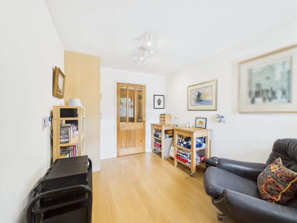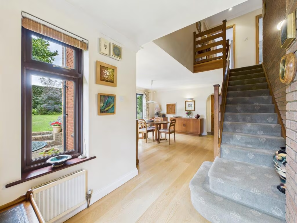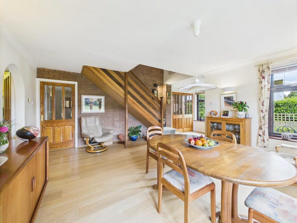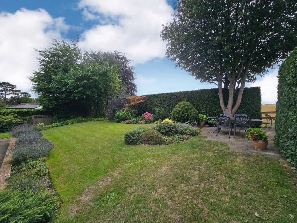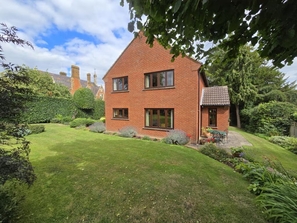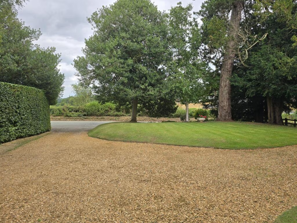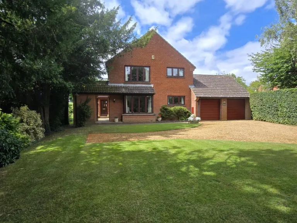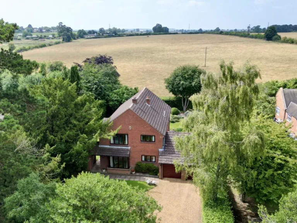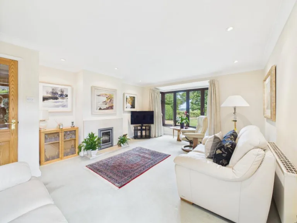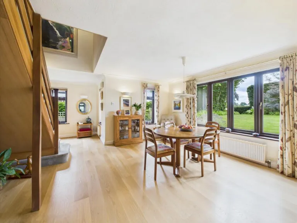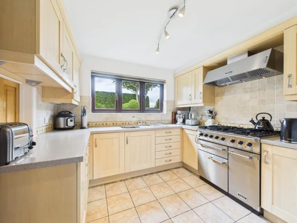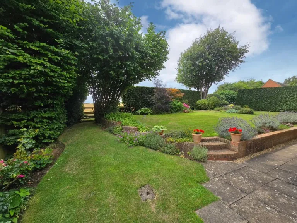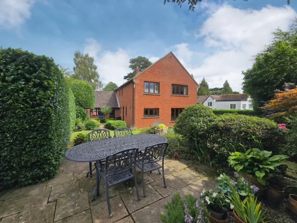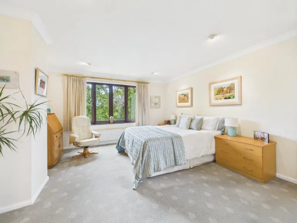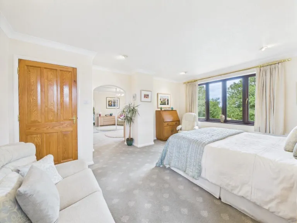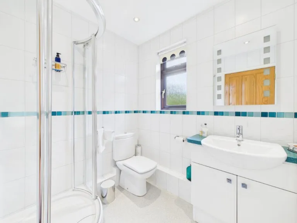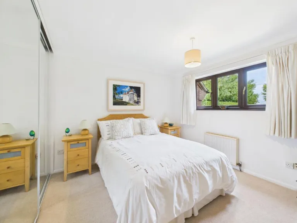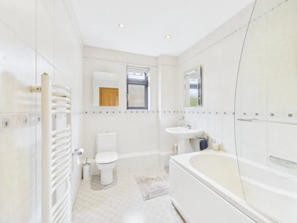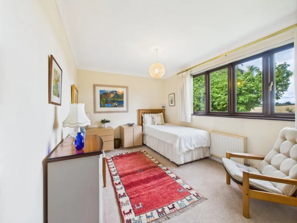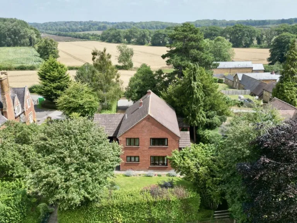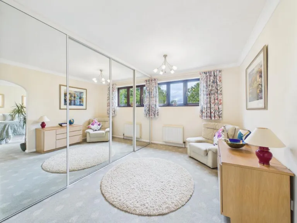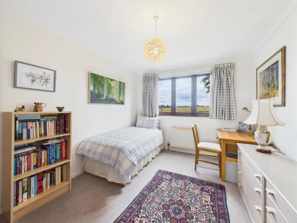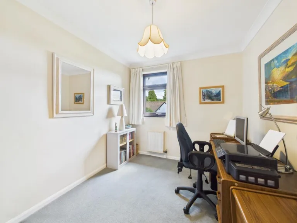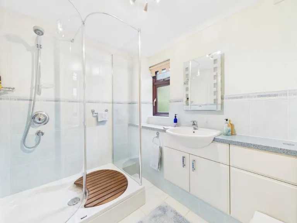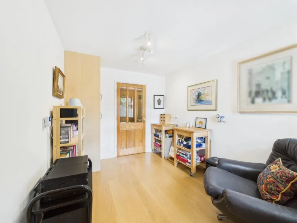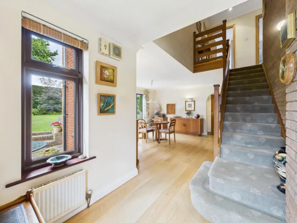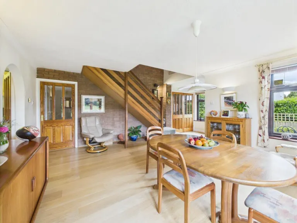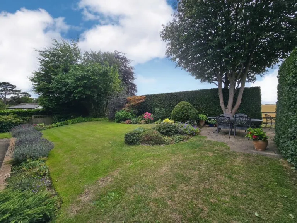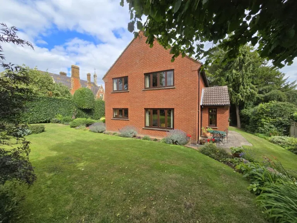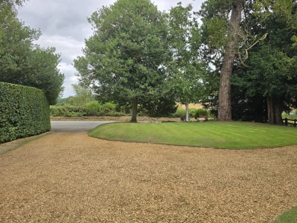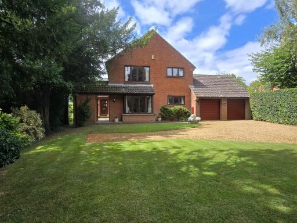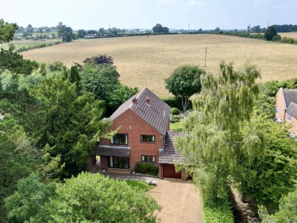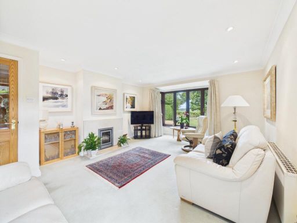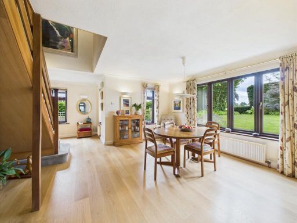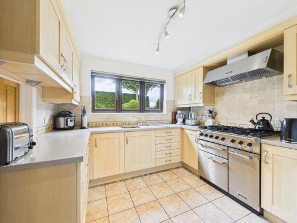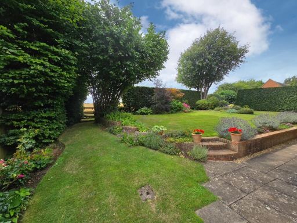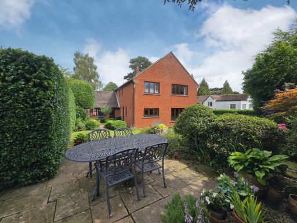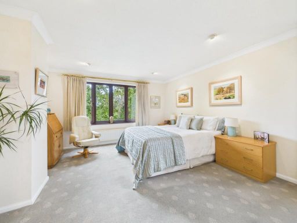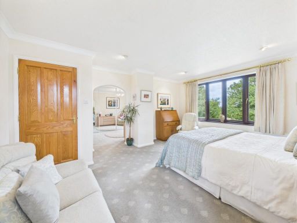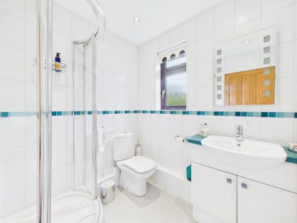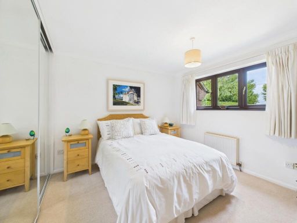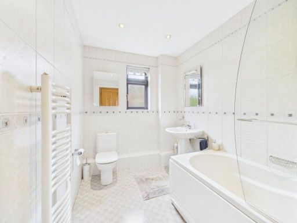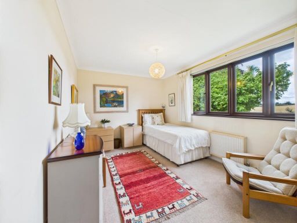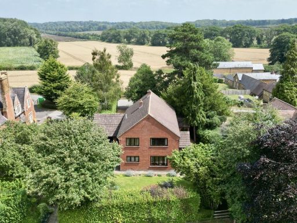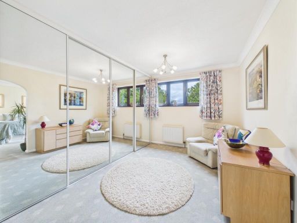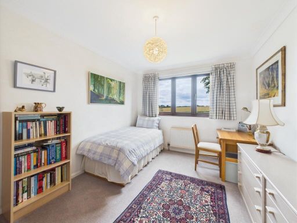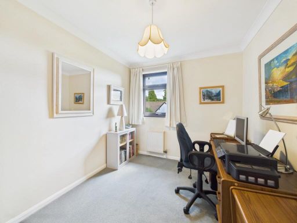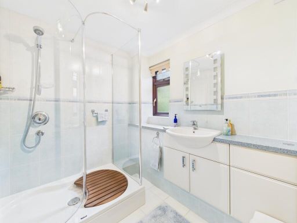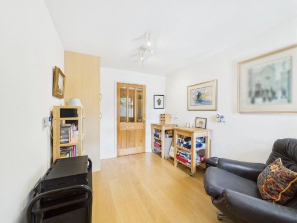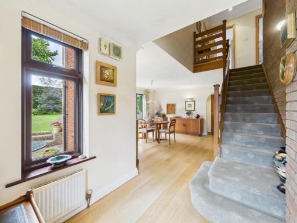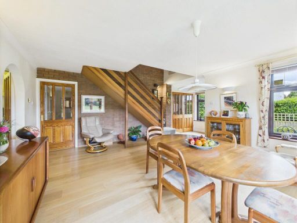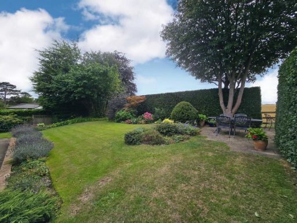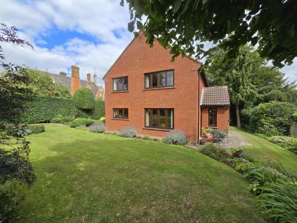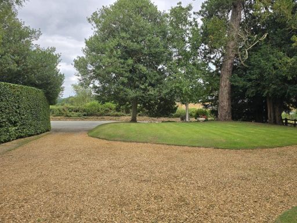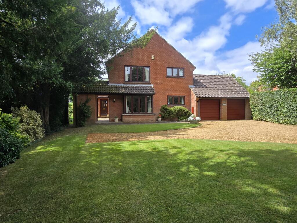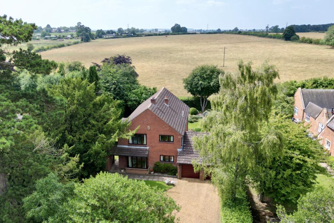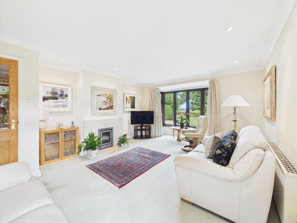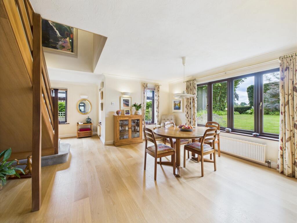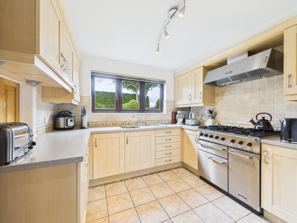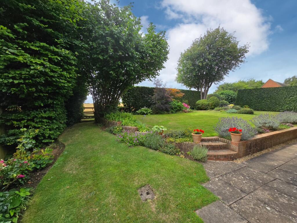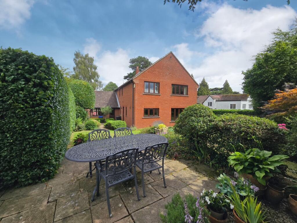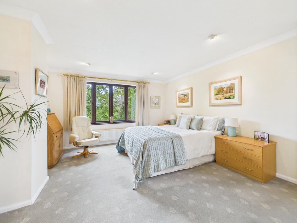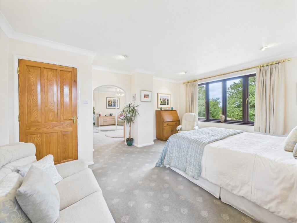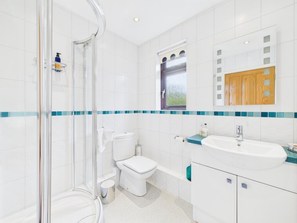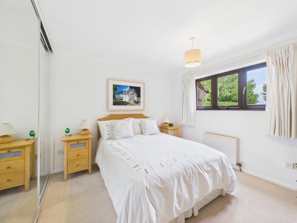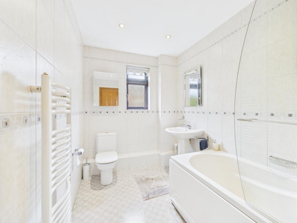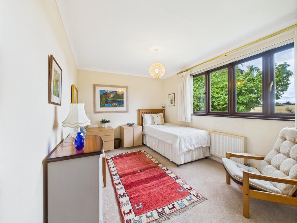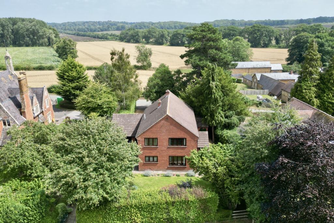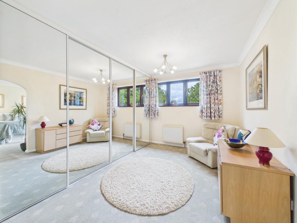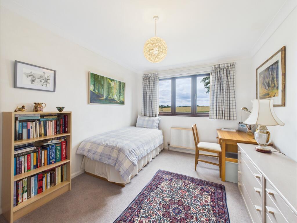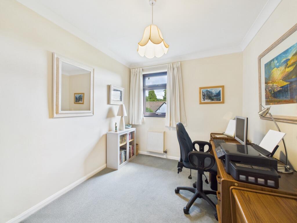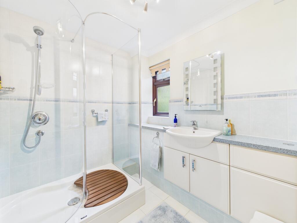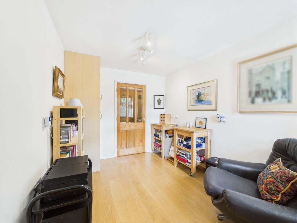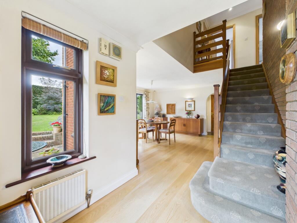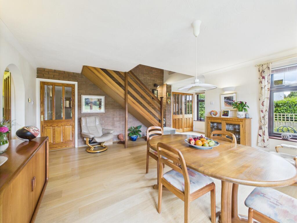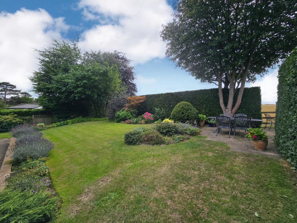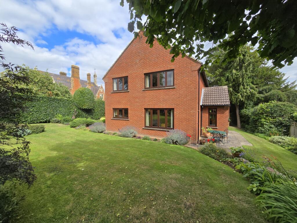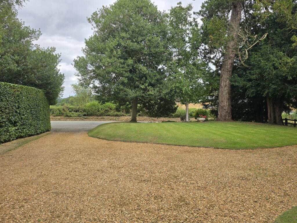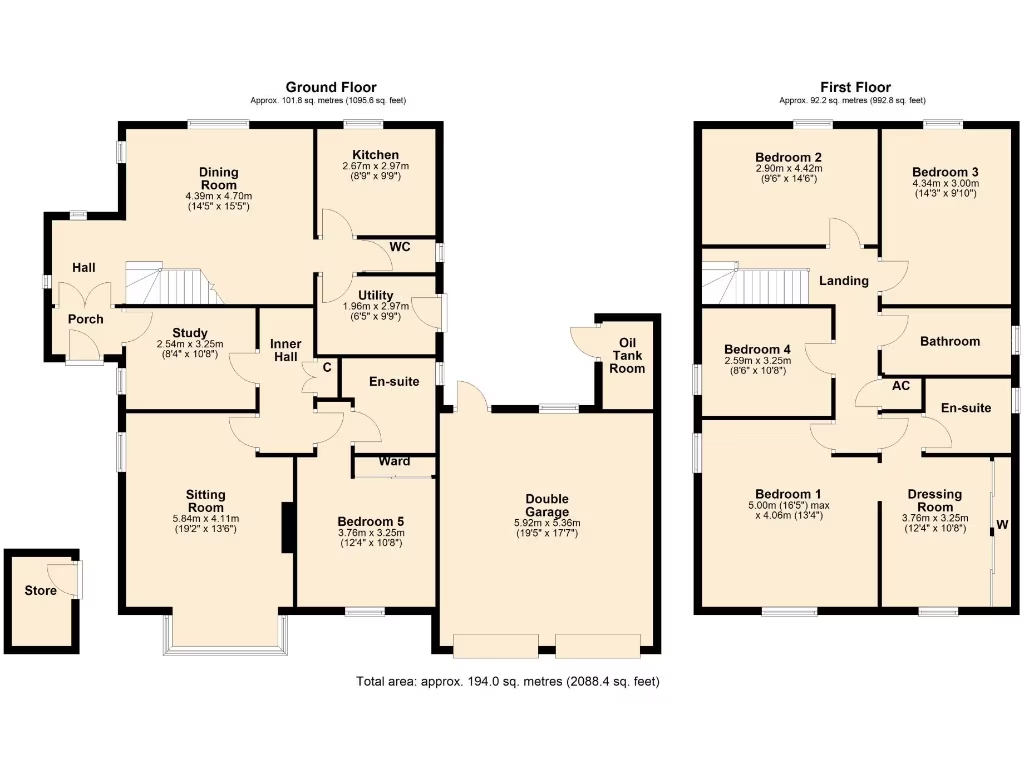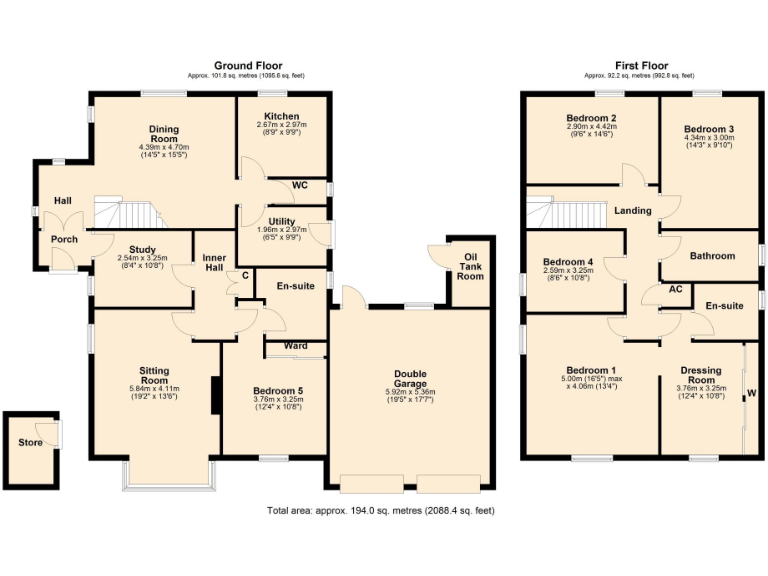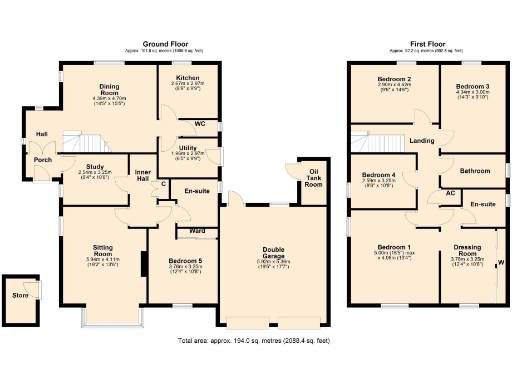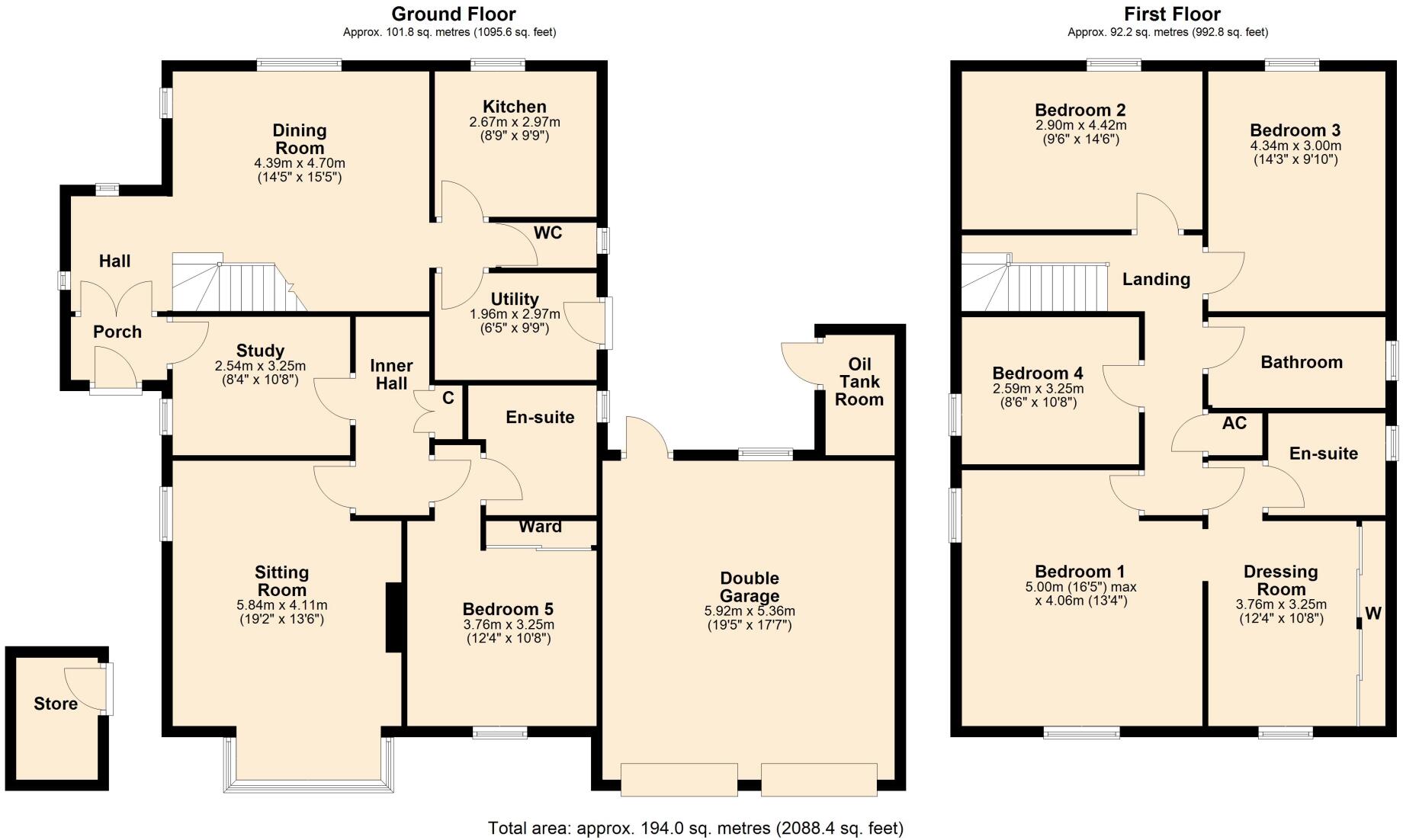Summary - Woodlands, Little Brington NN7 4HX
5 bed 3 bath Detached
Spacious five-bedroom home on a large plot with field views and double garage.
- Five double bedrooms with two en-suites
- Sits on approximately 1/4 acre with large frontage
- Front and rear uninterrupted field views
- Three reception rooms plus study and utility
- Double garage, long driveway and turning area
- West-facing garden with multiple paved seating areas
- Oil-fired heating; EPC rating E (energy improvements possible)
- Mobile signal limited; fast broadband available
Set on the edge of Little Brington and backing onto open fields, this five-bedroom detached home sits on a generous quarter-acre plot and offers flexible family accommodation across 2,088 sq ft. Ground-floor living includes three reception rooms, a study for home working and a downstairs double bedroom with en-suite — useful for guests or multigenerational living. The sitting room’s multi-fuel stove and uninterrupted rural views create a cosy focal point for winter evenings.
Upstairs the principal bedroom benefits from a dressing room and private en-suite, with three further bedrooms served by a modern family bathroom. The kitchen with utility room links directly to paved garden seating areas and a west-facing rear garden, ideal for afternoon and evening sun. A long gravel driveway, turning area and double garage provide ample parking and storage for vehicles and leisure equipment.
Practical considerations: the house was built in 1978 and uses oil-fired central heating, with double glazing of unknown age and an EPC rating of E. Council Tax is Band G which reflects the property’s size and location. Mobile signal is reported as none in parts of the village, though broadband speeds are fast — a common trade-off for this quiet, rural setting. The plot is subject to a Tree Preservation Order.
This property will suit families seeking space, privacy and countryside views, or purchasers who value a well-presented, characterful home with scope to update services and lower running costs over time.
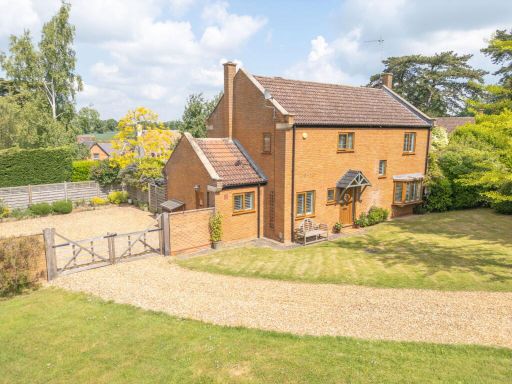 4 bedroom detached house for sale in Little Brington, Northamptonshire, NN7 — £775,000 • 4 bed • 2 bath • 1762 ft²
4 bedroom detached house for sale in Little Brington, Northamptonshire, NN7 — £775,000 • 4 bed • 2 bath • 1762 ft²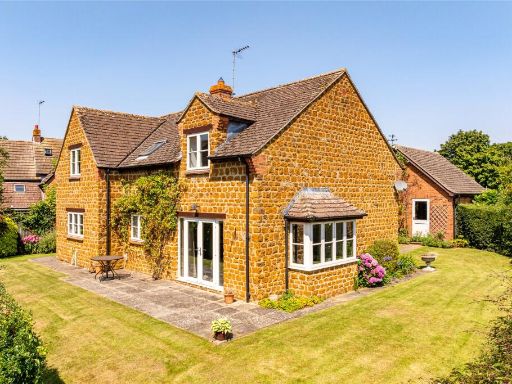 5 bedroom detached house for sale in Wadd Close Lane, Whilton, Daventry, Northamptonshire, NN11 — £650,000 • 5 bed • 2 bath • 1965 ft²
5 bedroom detached house for sale in Wadd Close Lane, Whilton, Daventry, Northamptonshire, NN11 — £650,000 • 5 bed • 2 bath • 1965 ft²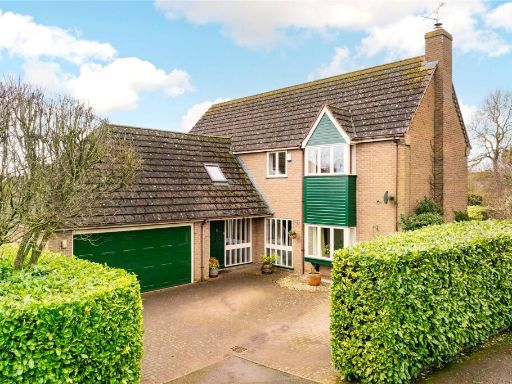 5 bedroom detached house for sale in The Paddock, Lois Weedon, Towcester, Northamptonshire, NN12 — £650,000 • 5 bed • 2 bath • 2155 ft²
5 bedroom detached house for sale in The Paddock, Lois Weedon, Towcester, Northamptonshire, NN12 — £650,000 • 5 bed • 2 bath • 2155 ft²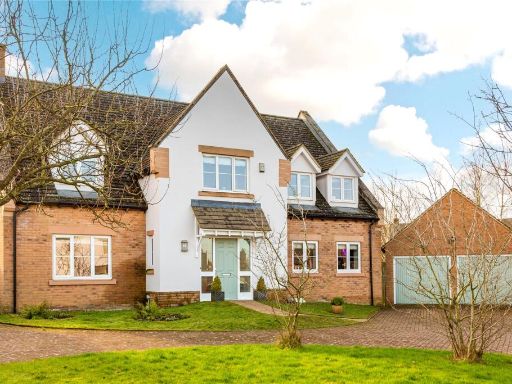 5 bedroom detached house for sale in Manor Farm Close, Litchborough, Towcester, Northamptonshire, NN12 — £750,000 • 5 bed • 3 bath • 2276 ft²
5 bedroom detached house for sale in Manor Farm Close, Litchborough, Towcester, Northamptonshire, NN12 — £750,000 • 5 bed • 3 bath • 2276 ft²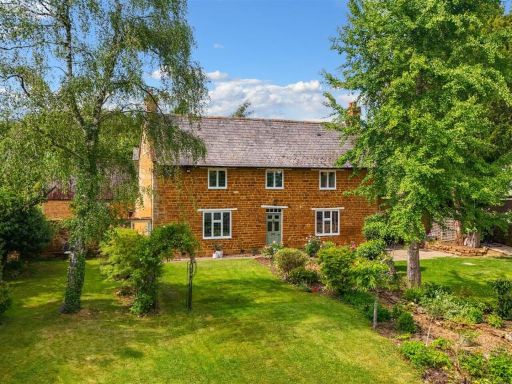 4 bedroom detached house for sale in Great Brington, Northampton, NN7 — £950,000 • 4 bed • 2 bath • 2618 ft²
4 bedroom detached house for sale in Great Brington, Northampton, NN7 — £950,000 • 4 bed • 2 bath • 2618 ft²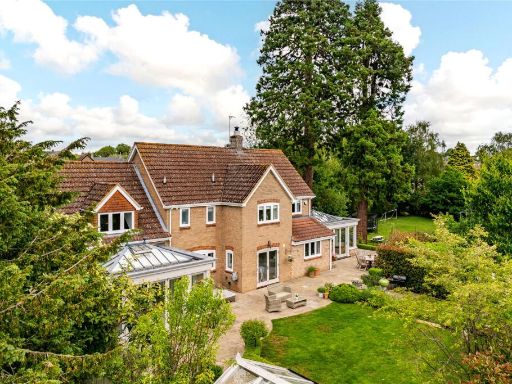 5 bedroom detached house for sale in The Paddocks, Shutlanger, Towcester, Northamptonshire, NN12 — £1,150,000 • 5 bed • 3 bath • 3656 ft²
5 bedroom detached house for sale in The Paddocks, Shutlanger, Towcester, Northamptonshire, NN12 — £1,150,000 • 5 bed • 3 bath • 3656 ft²