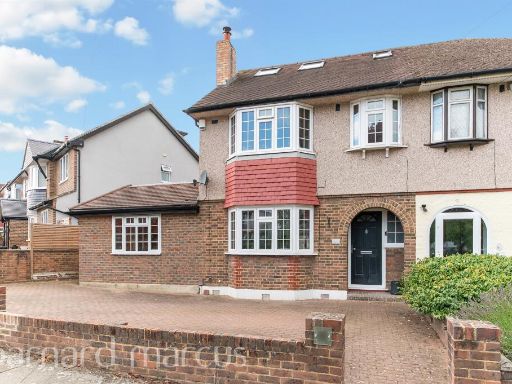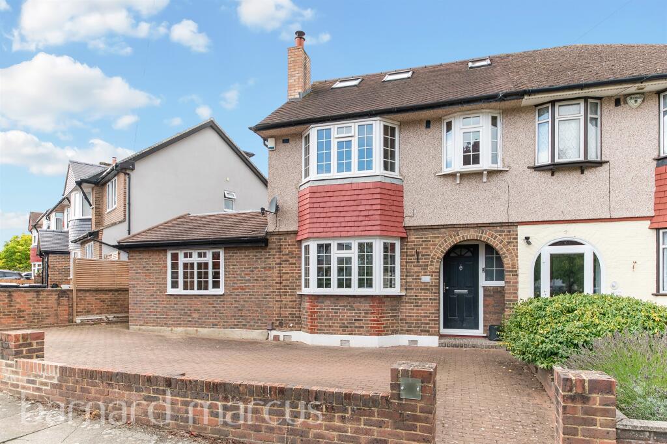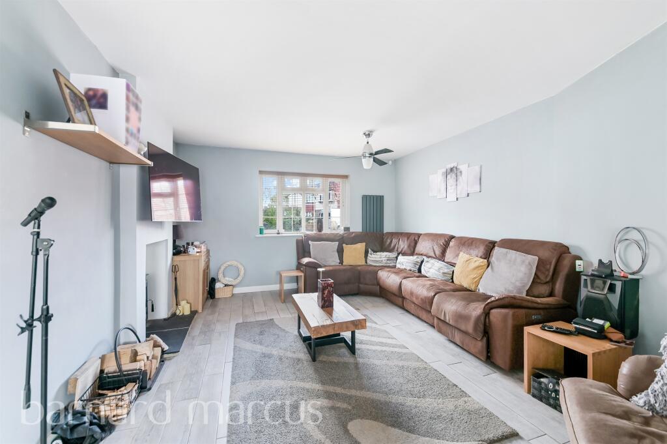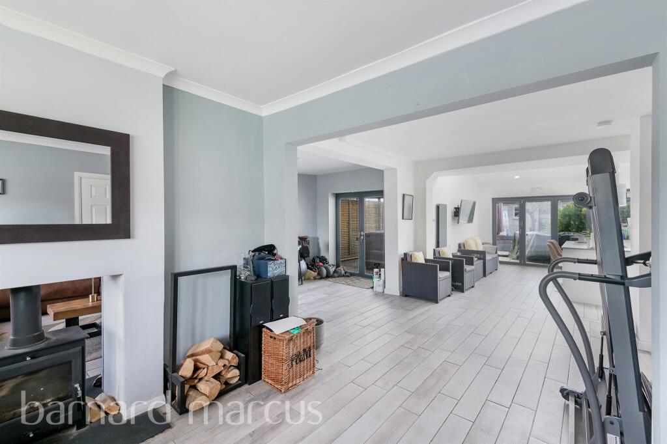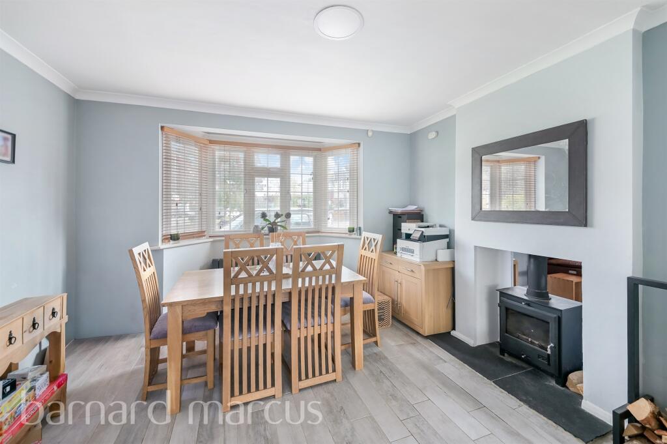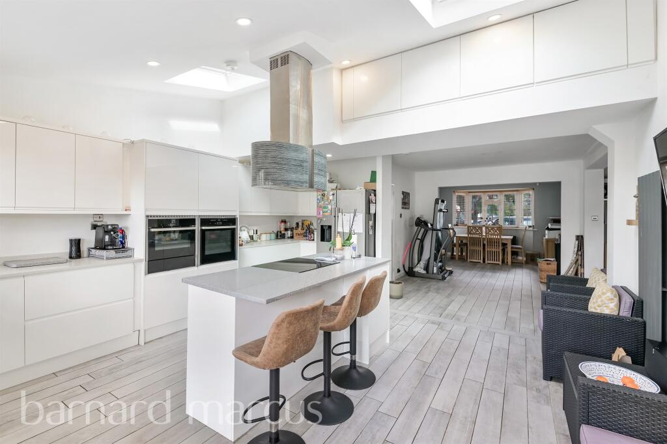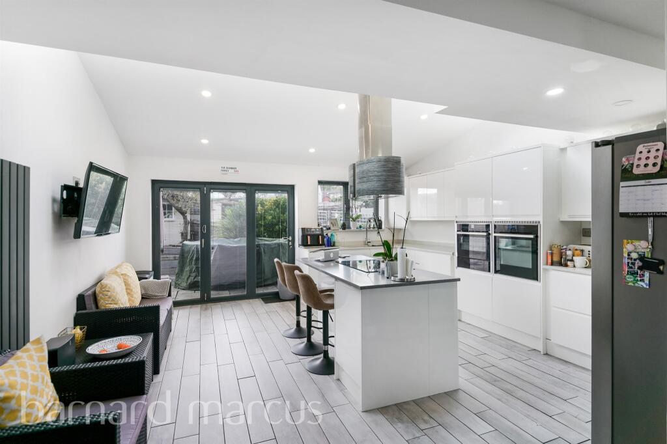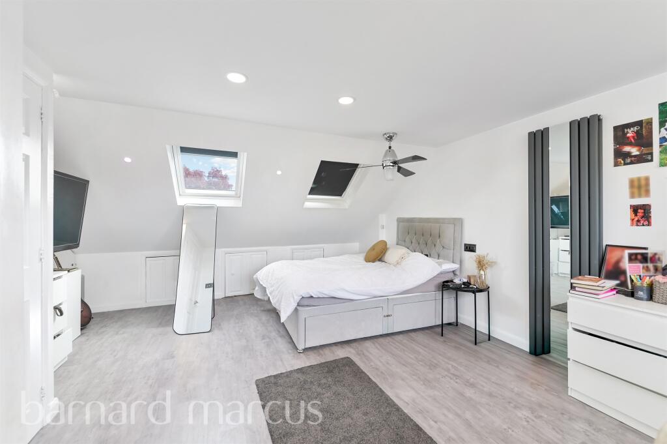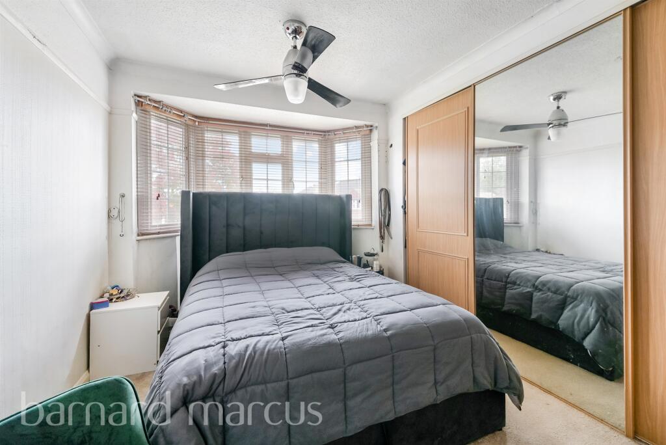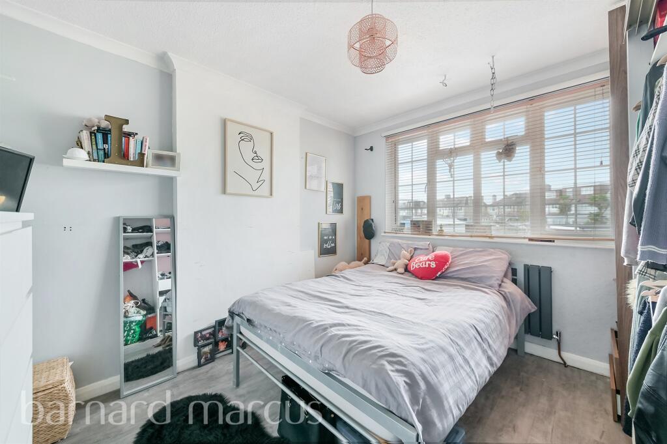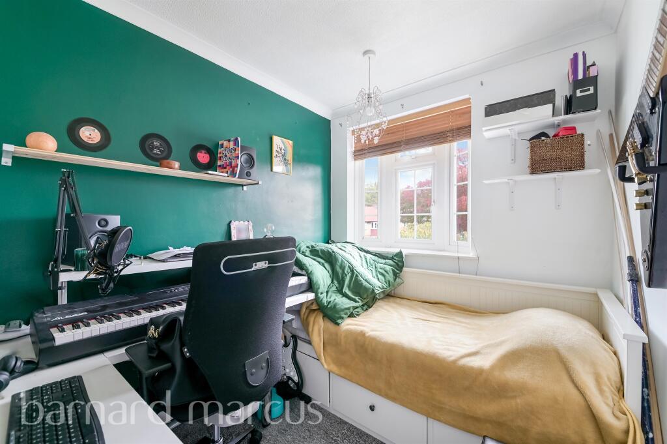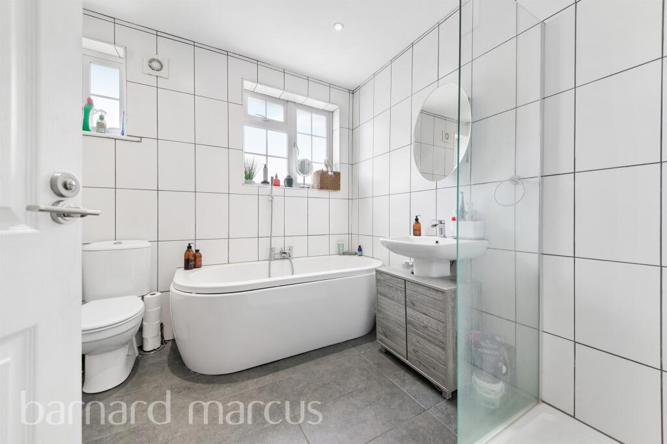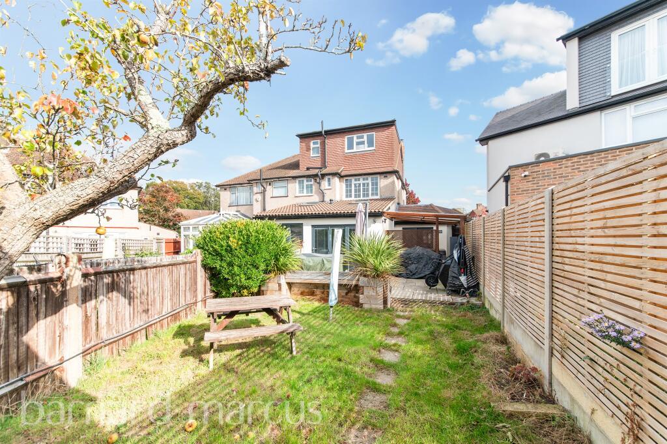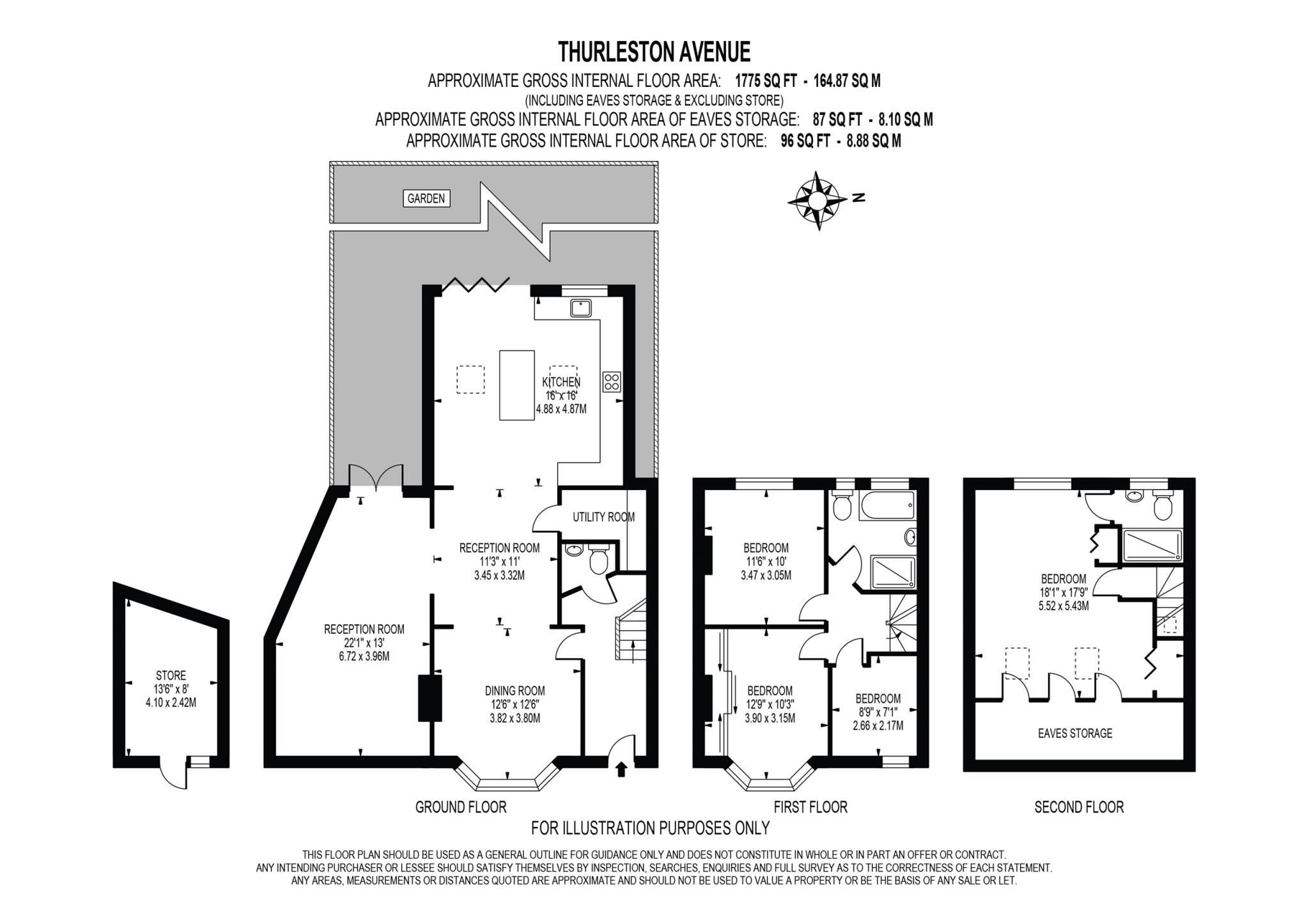Summary - 15 THURLESTON AVENUE MORDEN SM4 4BN
4 bed 2 bath Semi-Detached
Four-bedroom renovated semi with large driveway and excellent commuter links.
Extended side and rear creating large open-plan kitchen/diner
This extended 1930s semi delivers generous family living across approximately 1,775 sqft, combining period character with contemporary finishes. The side and rear extensions have created a bright open-plan kitchen/dining area and additional reception space, ideal for family life and home working. Four double bedrooms and two modern bathrooms—including an en-suite—give flexible sleeping and family arrangements.
Practical features include a large paved driveway with space for up to four cars, off-street parking and a decent rear plot. The property is freehold, in a very low-crime area with fast broadband and excellent mobile signal, and sits close to well-regarded schools and public transport—appealing to commuters and growing families.
The house has been newly renovated to a high standard, but measurements are supplied for guidance and services/appliances have not been tested. Prospective buyers should commission their own survey and service reports. There may be further potential to add value (loft conversion subject to checks/consents). The front garden is small and any loft/structural changes will require proper approvals.
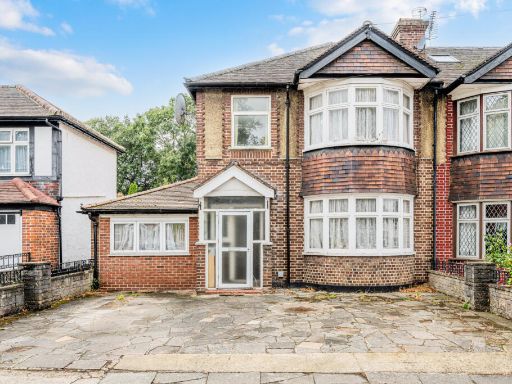 4 bedroom semi-detached house for sale in Chalgrove Avenue, Morden, SM4 — £700,000 • 4 bed • 2 bath • 1489 ft²
4 bedroom semi-detached house for sale in Chalgrove Avenue, Morden, SM4 — £700,000 • 4 bed • 2 bath • 1489 ft²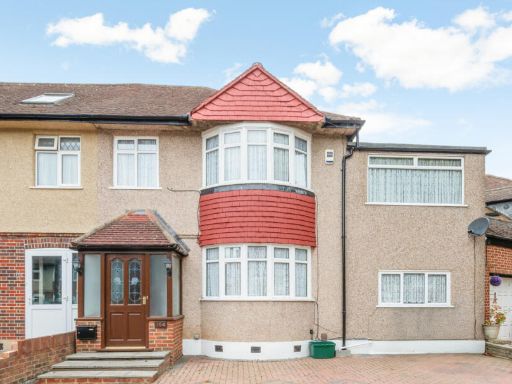 4 bedroom house for sale in Monkleigh Road, Morden, SM4 — £700,000 • 4 bed • 2 bath • 1309 ft²
4 bedroom house for sale in Monkleigh Road, Morden, SM4 — £700,000 • 4 bed • 2 bath • 1309 ft²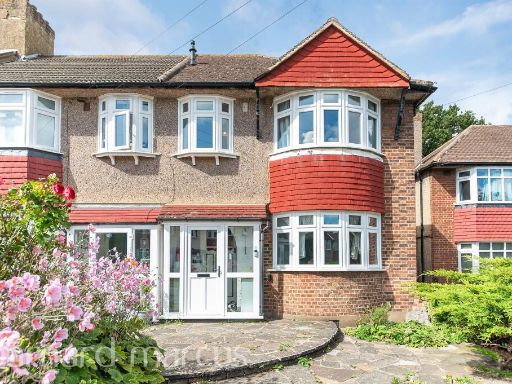 3 bedroom end of terrace house for sale in Thurleston Avenue, Morden, SM4 — £635,000 • 3 bed • 1 bath • 874 ft²
3 bedroom end of terrace house for sale in Thurleston Avenue, Morden, SM4 — £635,000 • 3 bed • 1 bath • 874 ft²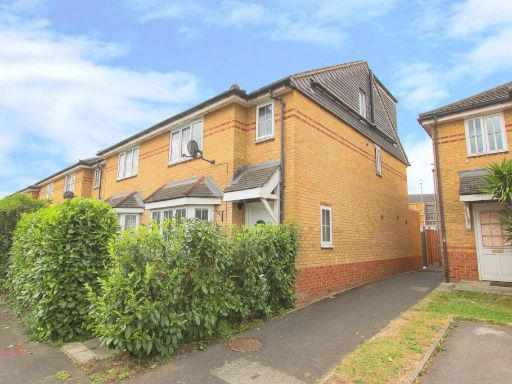 5 bedroom end of terrace house for sale in Garth Road, Morden, SM4 — £585,000 • 5 bed • 3 bath • 1337 ft²
5 bedroom end of terrace house for sale in Garth Road, Morden, SM4 — £585,000 • 5 bed • 3 bath • 1337 ft²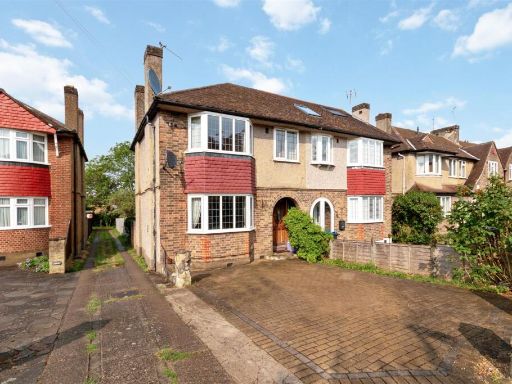 3 bedroom semi-detached house for sale in Thurleston Avenue, Morden, SM4 — £600,000 • 3 bed • 1 bath • 857 ft²
3 bedroom semi-detached house for sale in Thurleston Avenue, Morden, SM4 — £600,000 • 3 bed • 1 bath • 857 ft²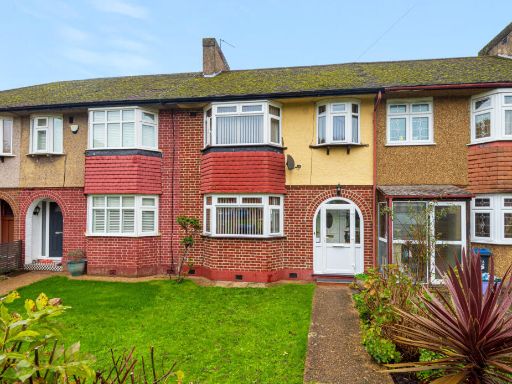 3 bedroom terraced house for sale in Thurleston Avenue, Morden, SM4 — £650,000 • 3 bed • 2 bath • 1030 ft²
3 bedroom terraced house for sale in Thurleston Avenue, Morden, SM4 — £650,000 • 3 bed • 2 bath • 1030 ft²























