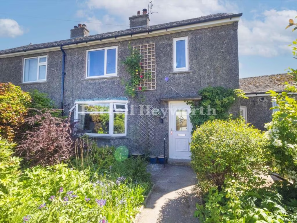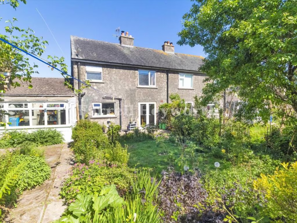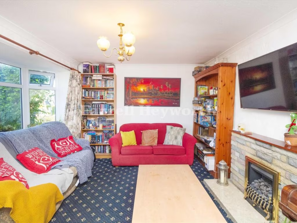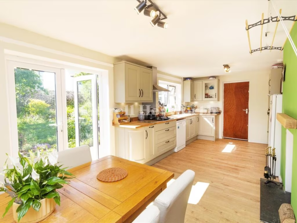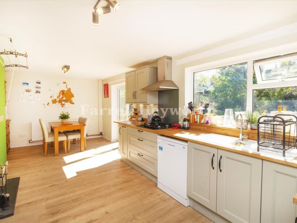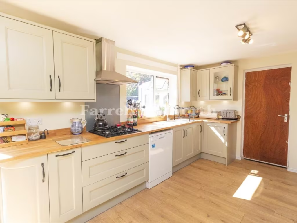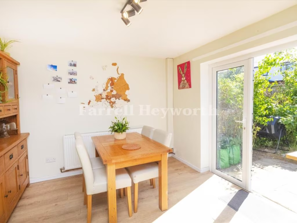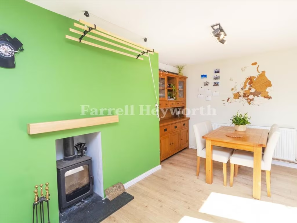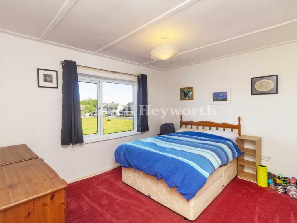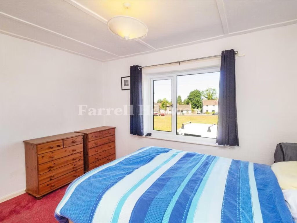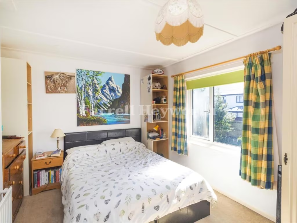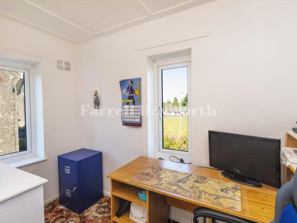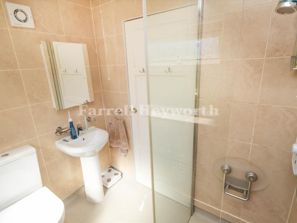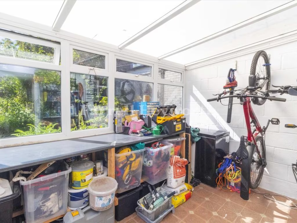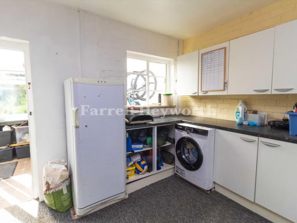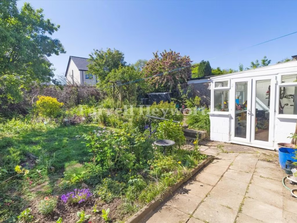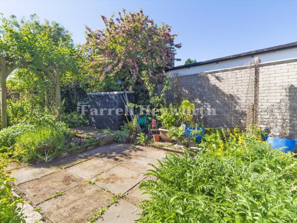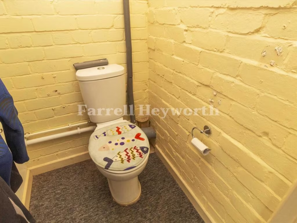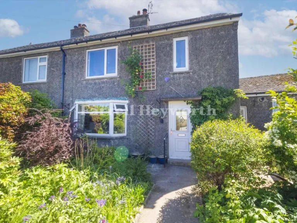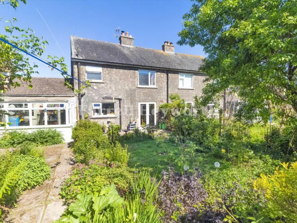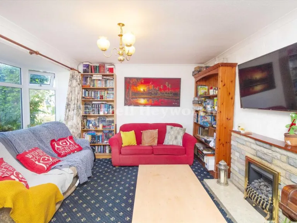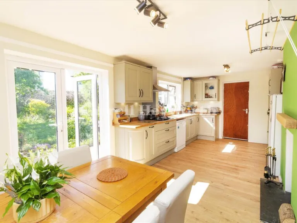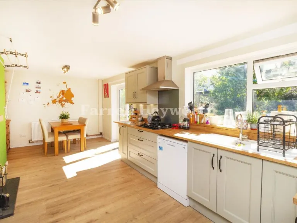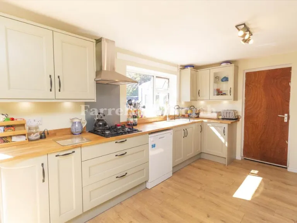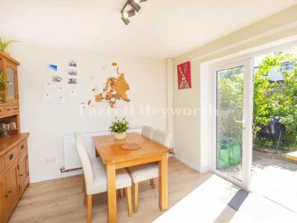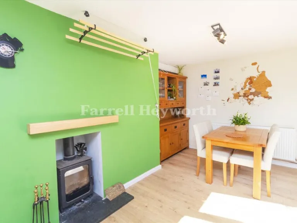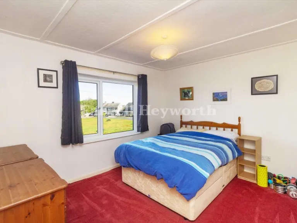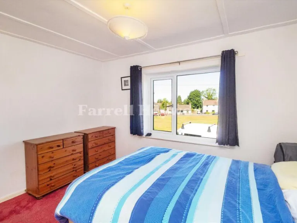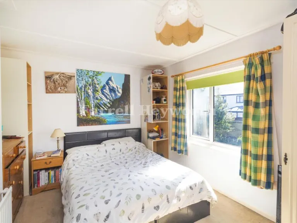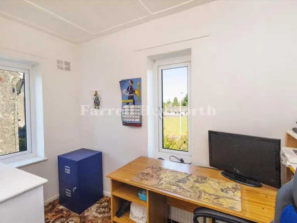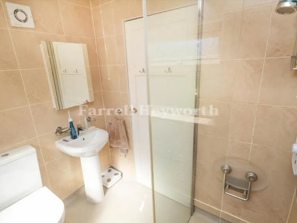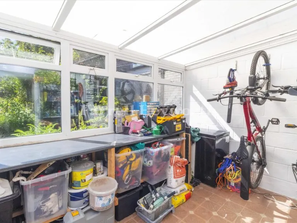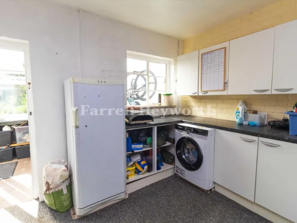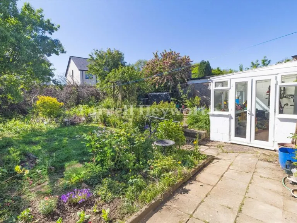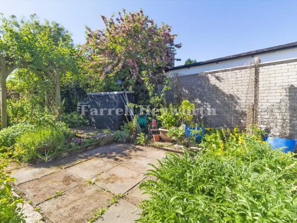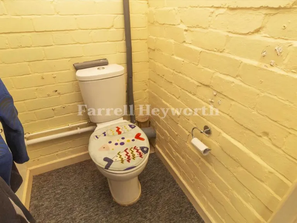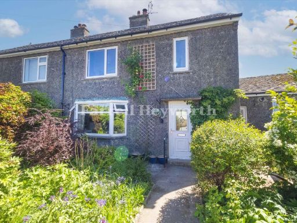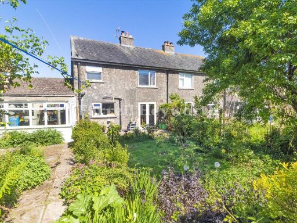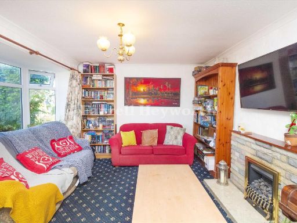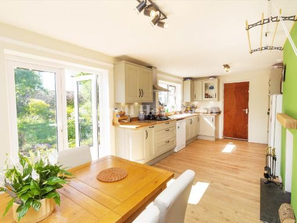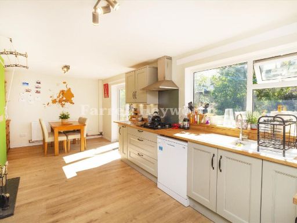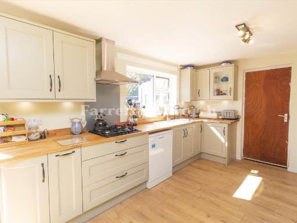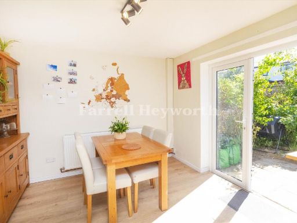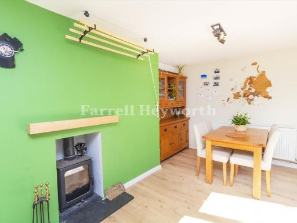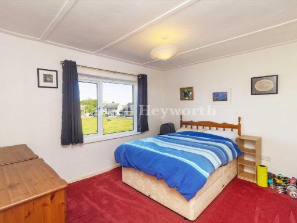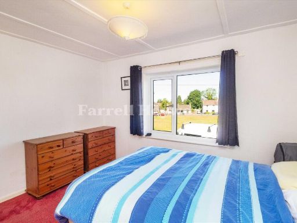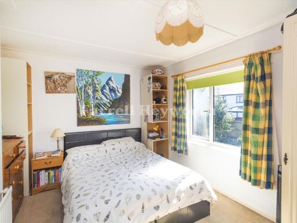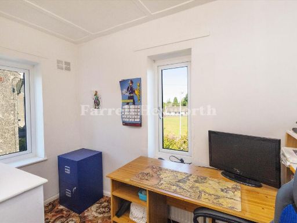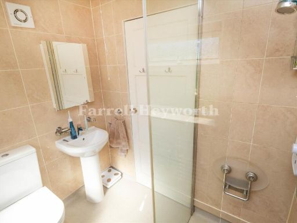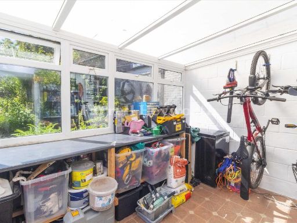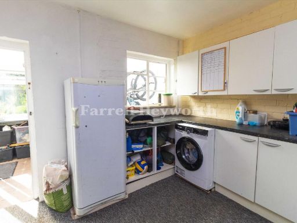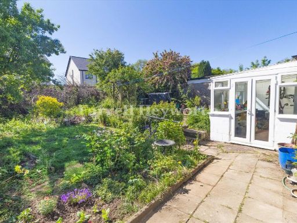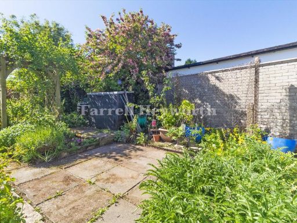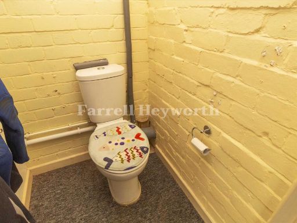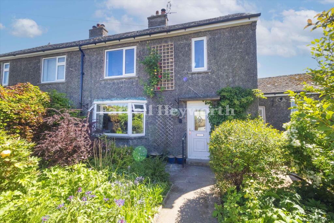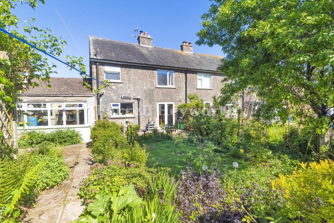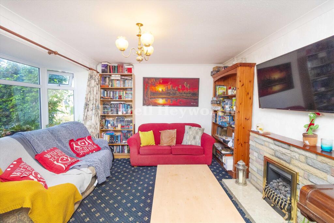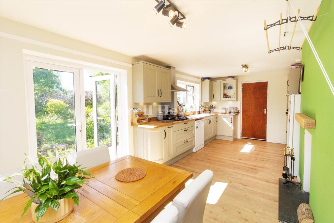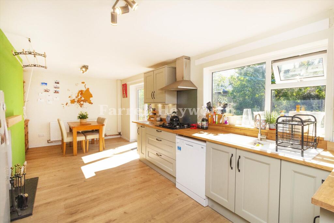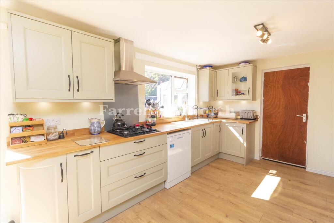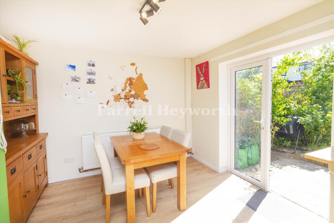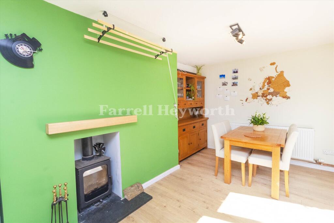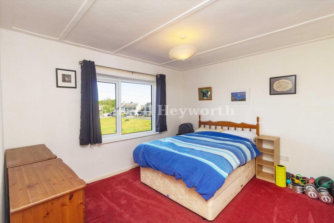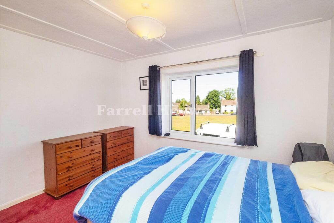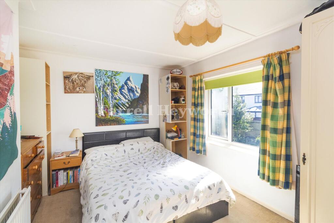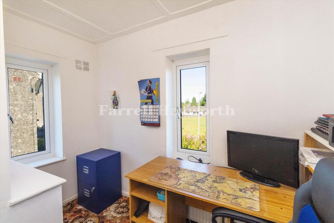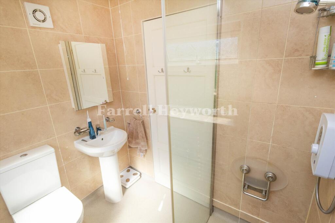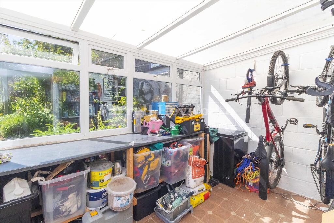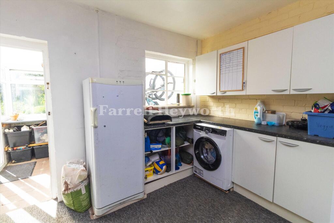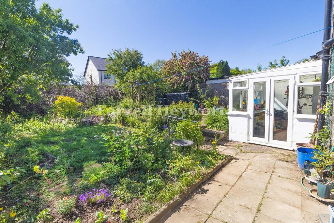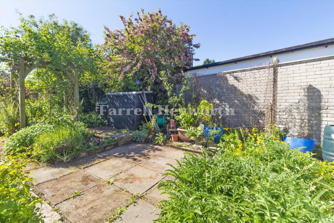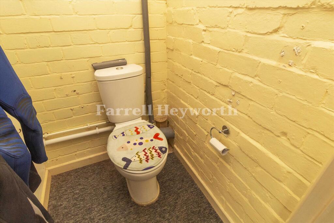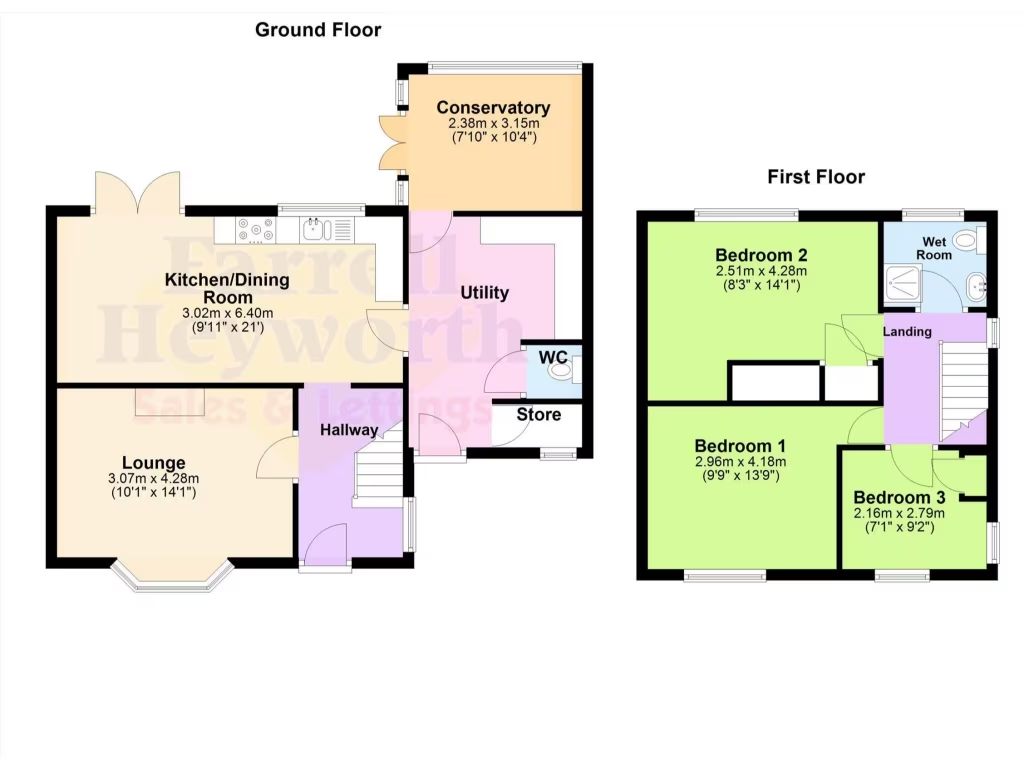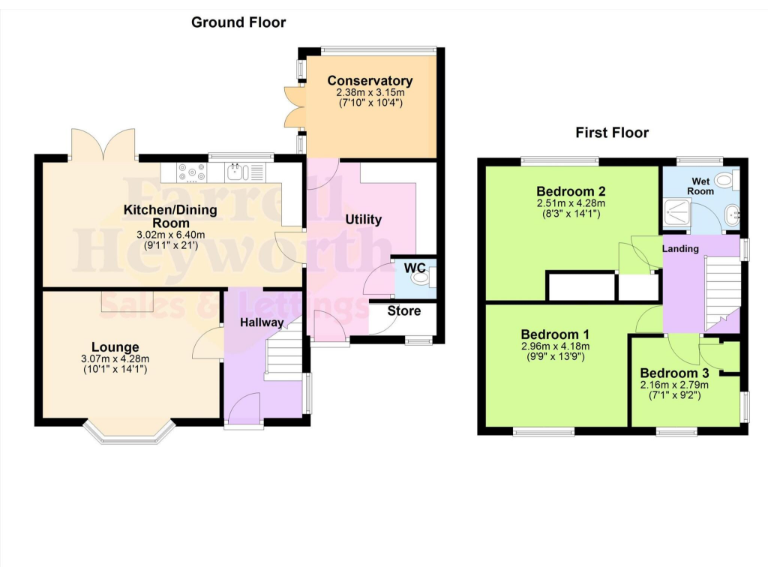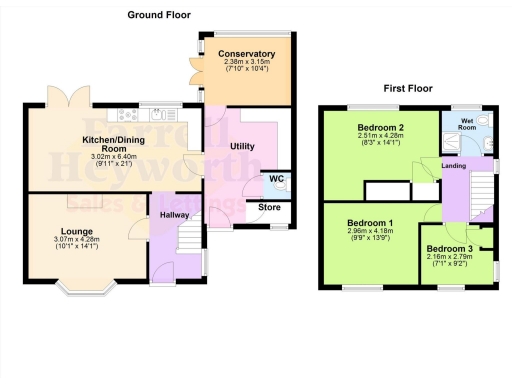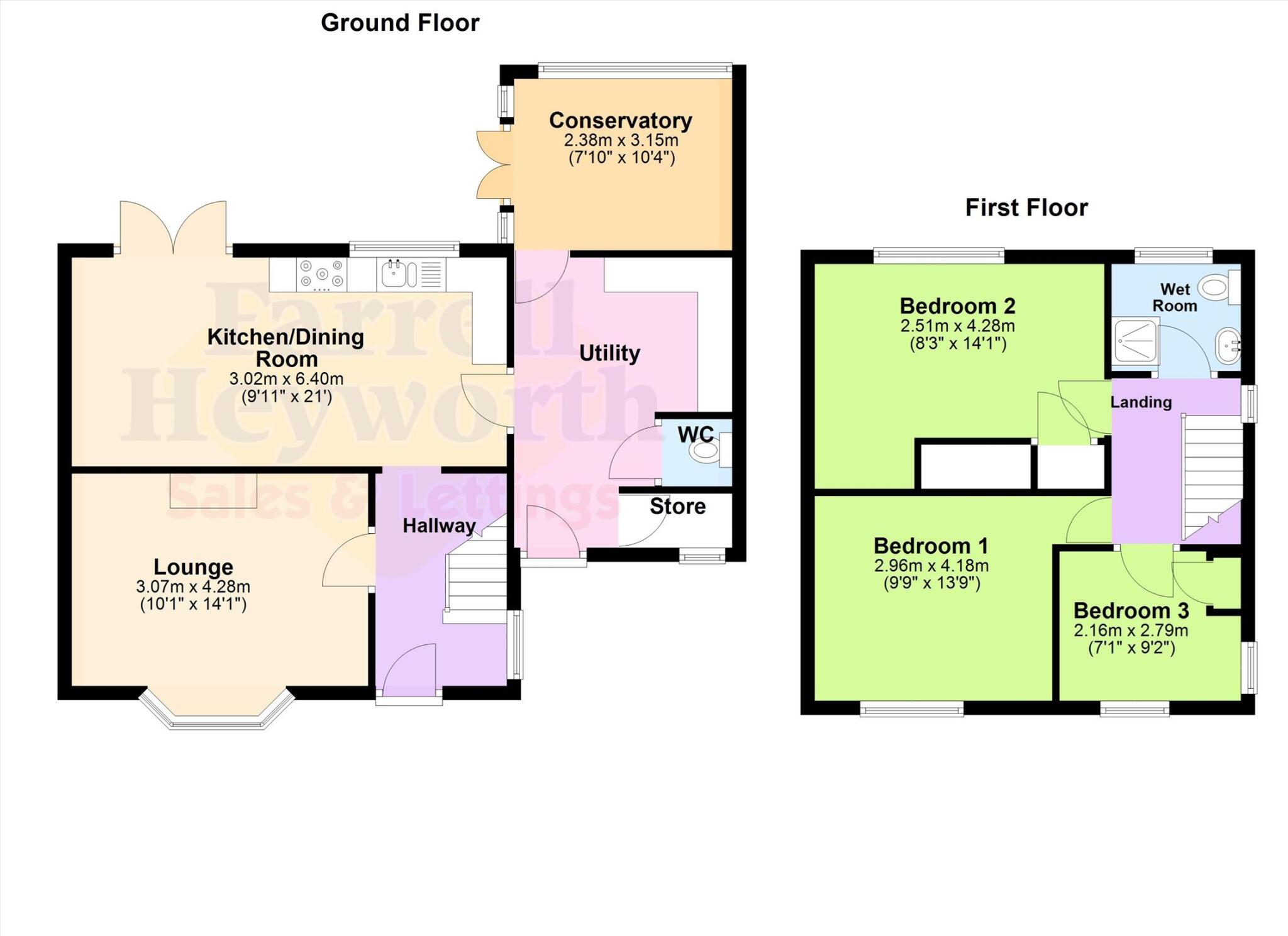Summary - 18 CHURCH BANK OVER KELLET CARNFORTH LA6 1DT
3 bed 1 bath House
Comfortable three-bedroom family home with private garden in peaceful village setting.
Three bedrooms and modern wet room upstairs
Spacious kitchen-diner with patio doors to the garden
Conservatory, utility room and ground-floor WC
Private, decent-sized rear garden; may need some modernisation
Compact overall size — approximately 749 sq ft
Mid-20th century pebble-dash exterior with filled cavity walls
Freehold with affordable Council Tax Band C
Fast broadband; average mobile signal in remoter village
Set in the peaceful village of Over Kellet, this three-bedroom semi-detached home combines practical family spaces with rural charm. The ground floor offers a lounge, a spacious kitchen-diner with patio doors, a conservatory, downstairs WC and a large utility room — useful for everyday family life and storage. Upstairs there are three well-proportioned bedrooms and a modern wet room, arranged over a compact 749 sq ft footprint that suits growing families who value village living.
The rear garden is private and a decent size, providing room for children to play and for outdoor entertaining; parts may benefit from light modernisation to suit personal tastes. The house dates from the mid-20th century and has a pebble-dash exterior with double glazing and gas central heating via boiler and radiators. Council Tax band C is relatively affordable and the property is sold freehold.
Location is a strong selling point: quiet rural setting within walking distance of local amenities, village facilities and several well-rated primary and secondary schools. Broadband speeds are fast, flood risk is low and the area is affluent, making this a comfortable family base with village community life close at hand.
Drawbacks to note: overall internal size is small at around 749 sq ft, so space is limited compared with larger family homes. The exterior and some garden areas show typical post-war wear and may require cosmetic updating. Mobile signal is average in this remoter community, which could affect some home-working setups.
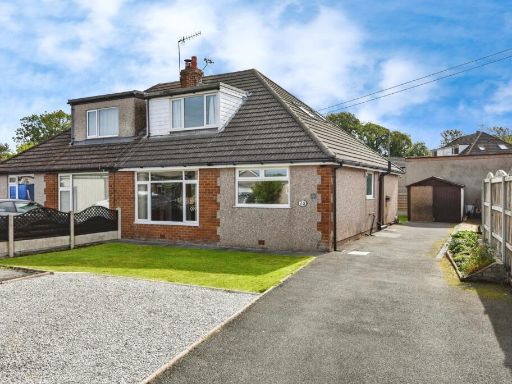 3 bedroom bungalow for sale in Greenways, Over Kellet, Carnforth, Lancashire, LA6 — £285,000 • 3 bed • 1 bath • 1285 ft²
3 bedroom bungalow for sale in Greenways, Over Kellet, Carnforth, Lancashire, LA6 — £285,000 • 3 bed • 1 bath • 1285 ft²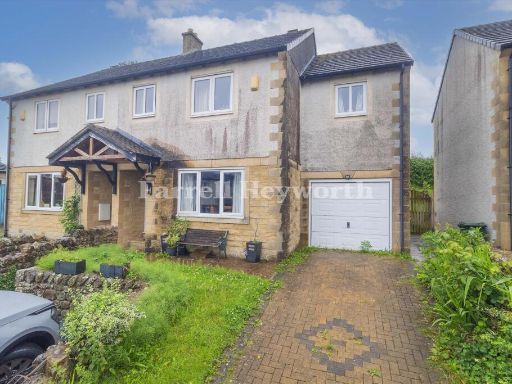 4 bedroom house for sale in Springfield Gardens, Nether Kellet, Carnforth, LA6 — £285,000 • 4 bed • 2 bath • 1023 ft²
4 bedroom house for sale in Springfield Gardens, Nether Kellet, Carnforth, LA6 — £285,000 • 4 bed • 2 bath • 1023 ft²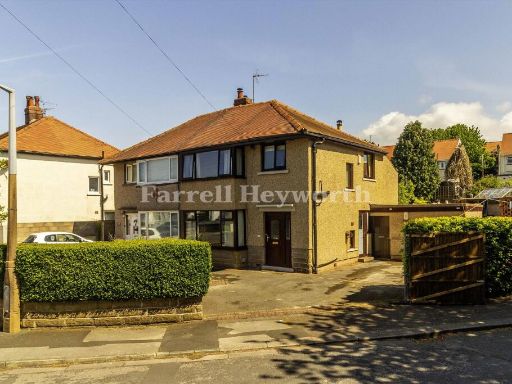 3 bedroom house for sale in Schola Green Lane, Morecambe, LA4 — £199,950 • 3 bed • 1 bath • 930 ft²
3 bedroom house for sale in Schola Green Lane, Morecambe, LA4 — £199,950 • 3 bed • 1 bath • 930 ft²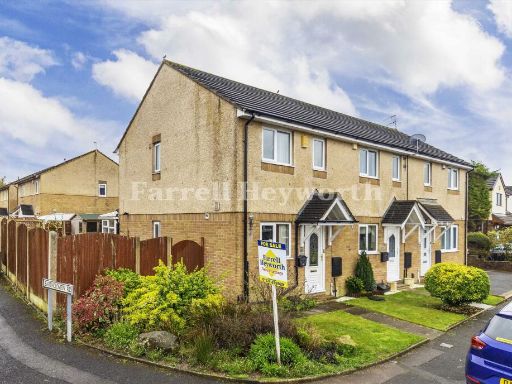 2 bedroom house for sale in Altham Road, Westgate, Morecambe, LA4 — £175,000 • 2 bed • 1 bath • 614 ft²
2 bedroom house for sale in Altham Road, Westgate, Morecambe, LA4 — £175,000 • 2 bed • 1 bath • 614 ft²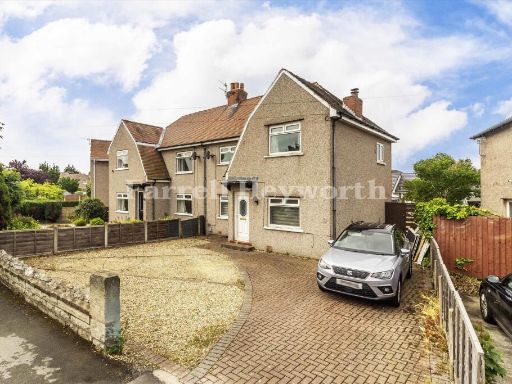 3 bedroom house for sale in Bowfell Avenue, Morecambe, LA4 — £249,950 • 3 bed • 1 bath • 672 ft²
3 bedroom house for sale in Bowfell Avenue, Morecambe, LA4 — £249,950 • 3 bed • 1 bath • 672 ft²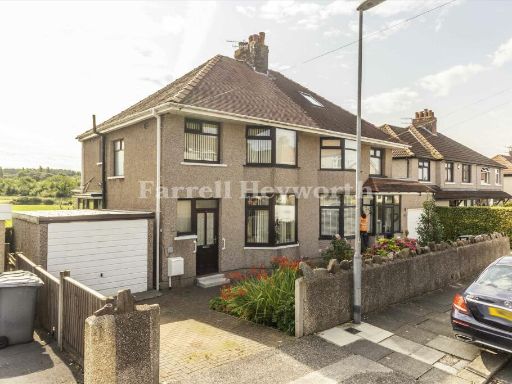 3 bedroom house for sale in Russell Drive, Morecambe, LA4 — £244,950 • 3 bed • 1 bath • 915 ft²
3 bedroom house for sale in Russell Drive, Morecambe, LA4 — £244,950 • 3 bed • 1 bath • 915 ft²