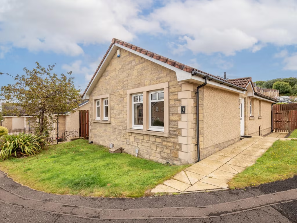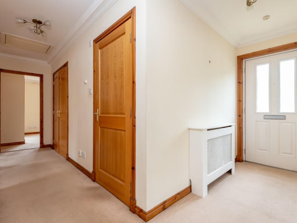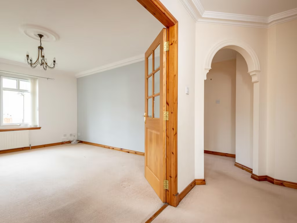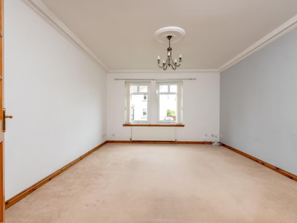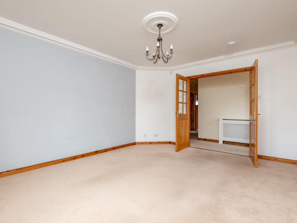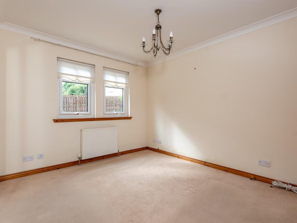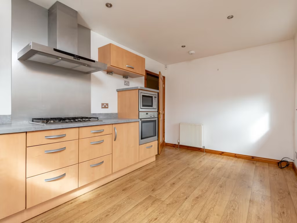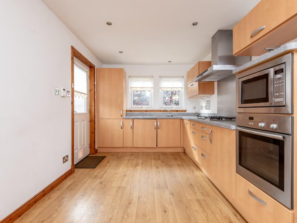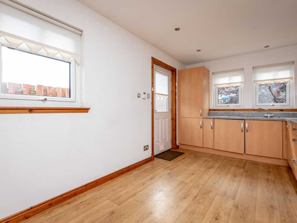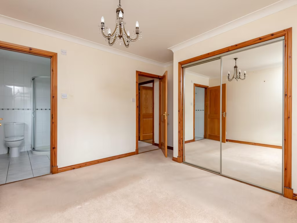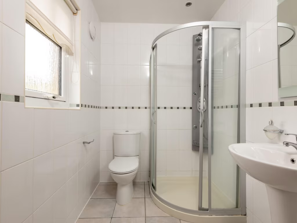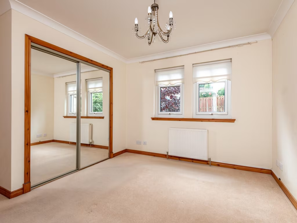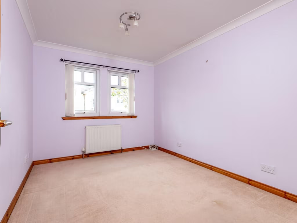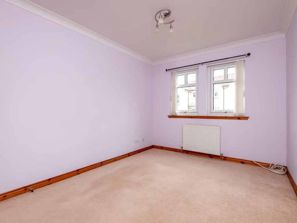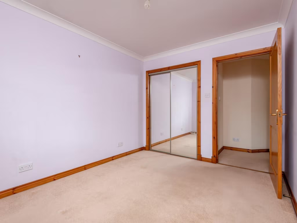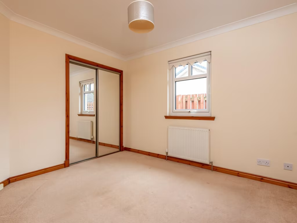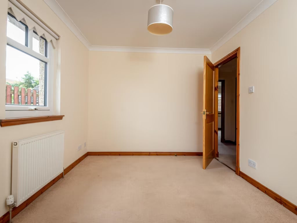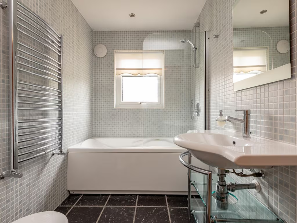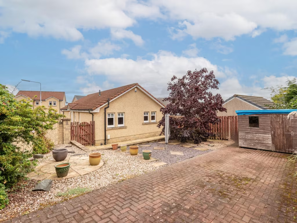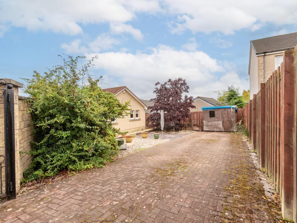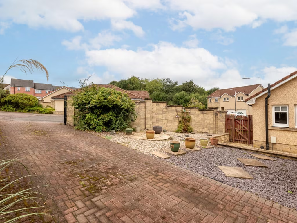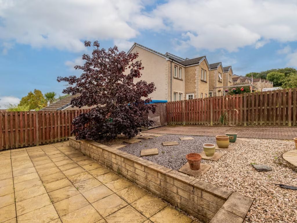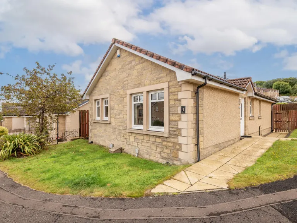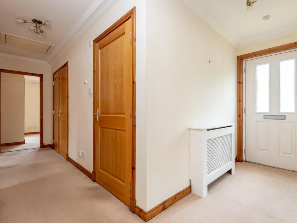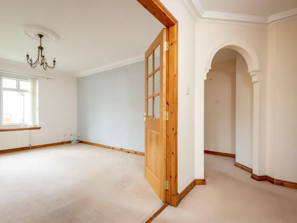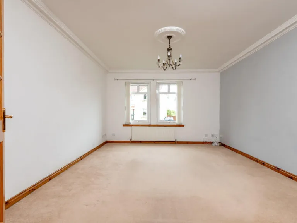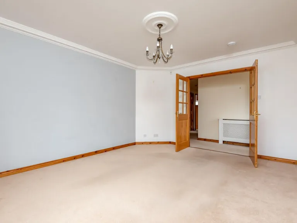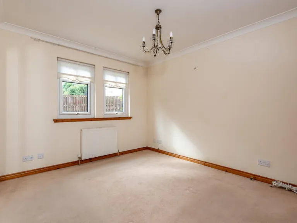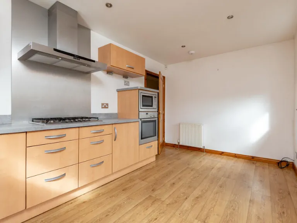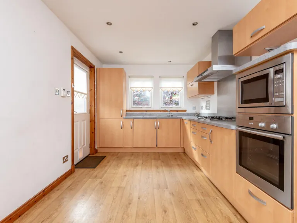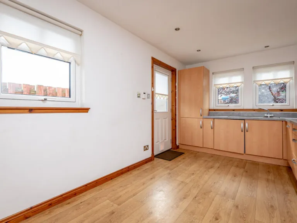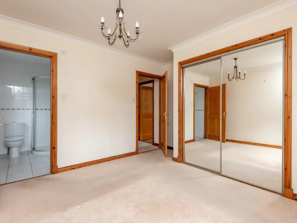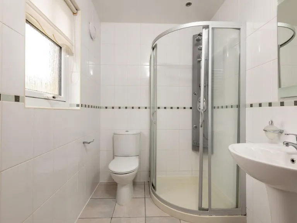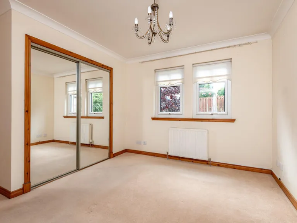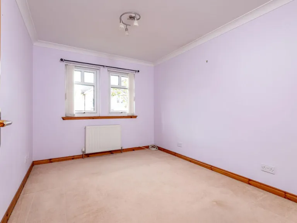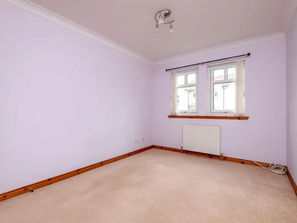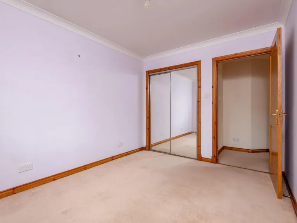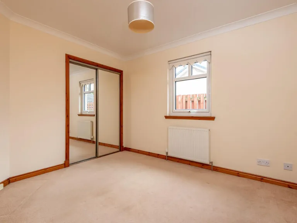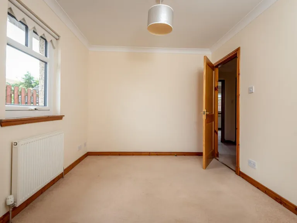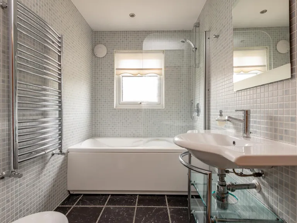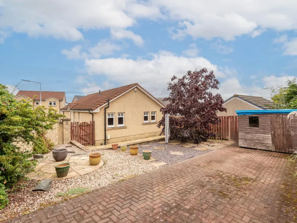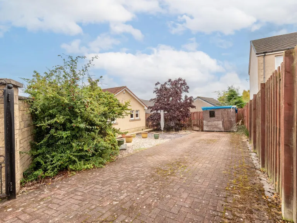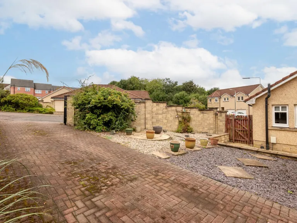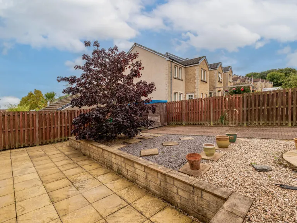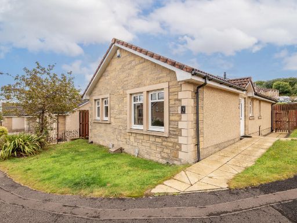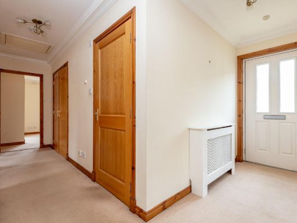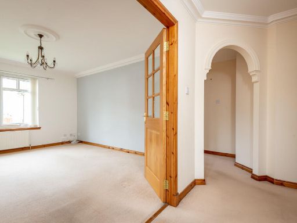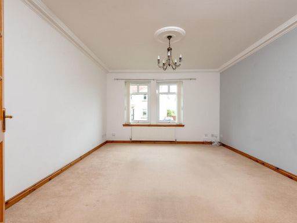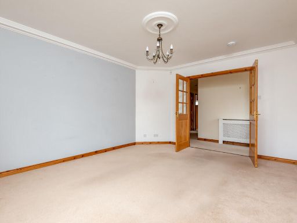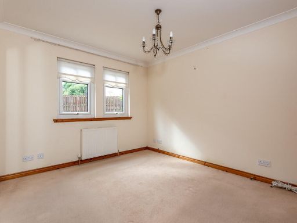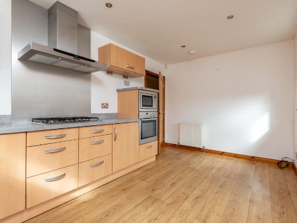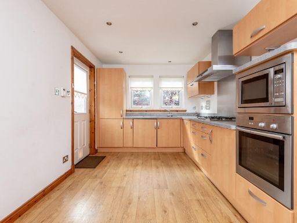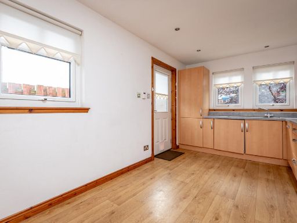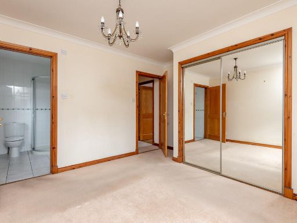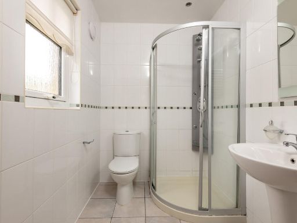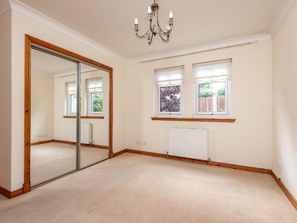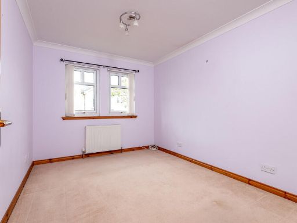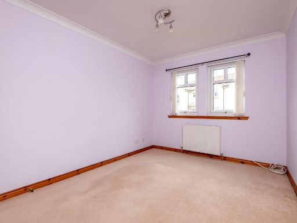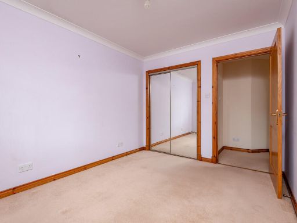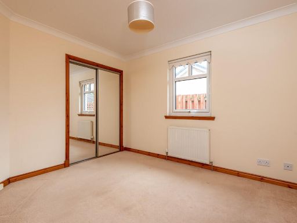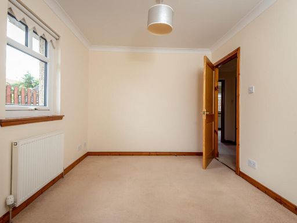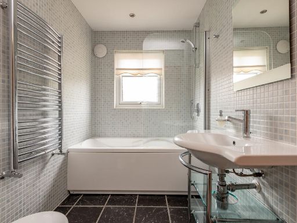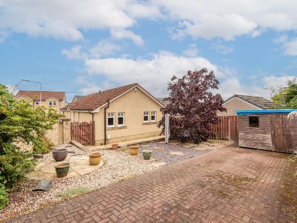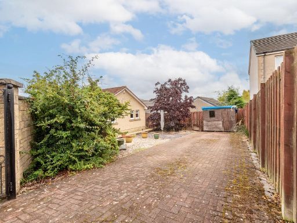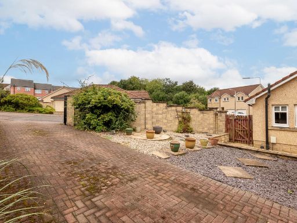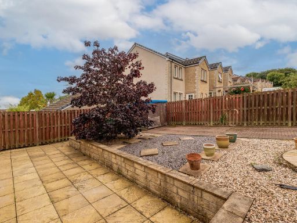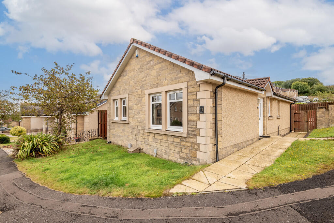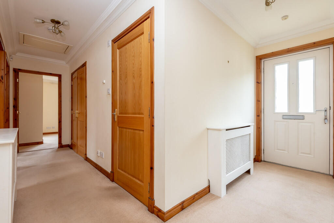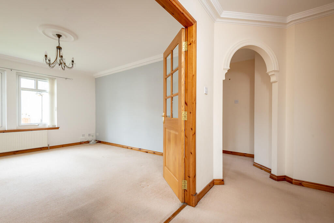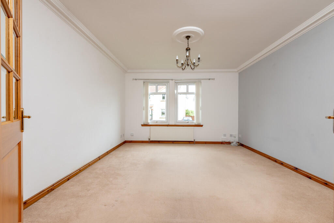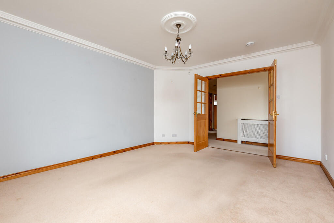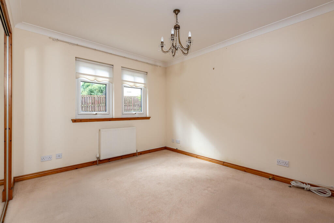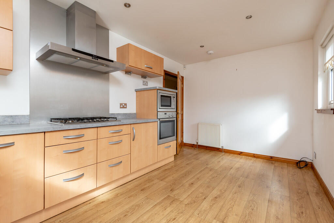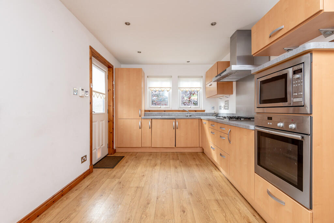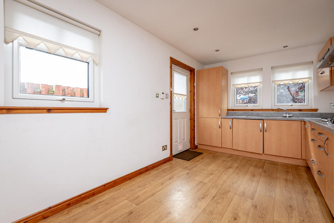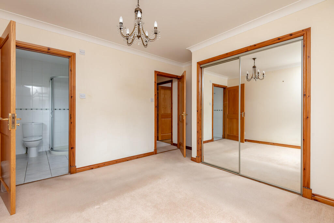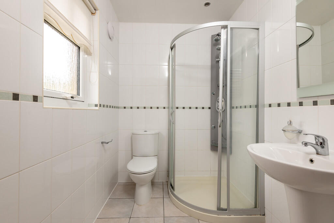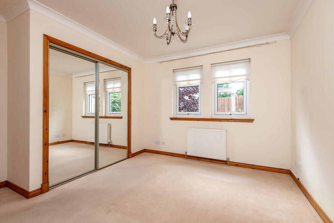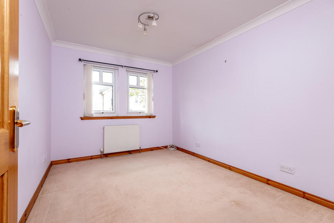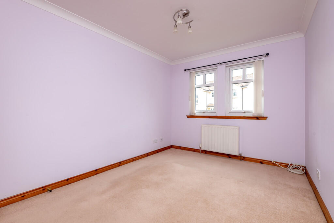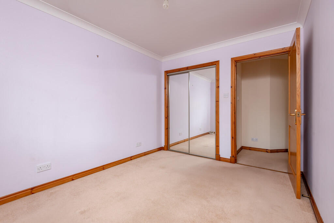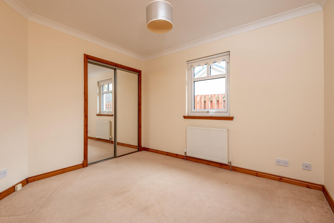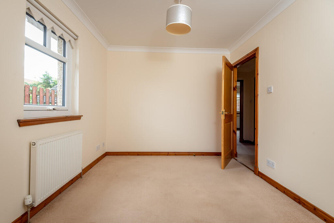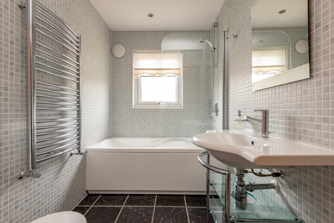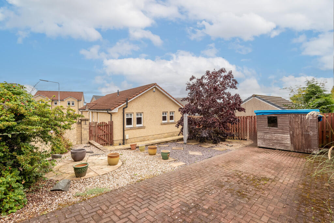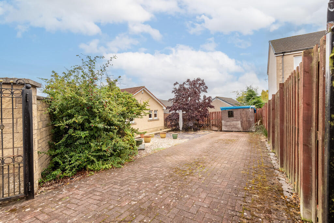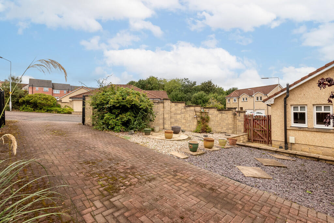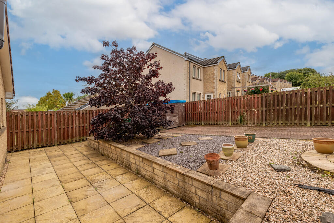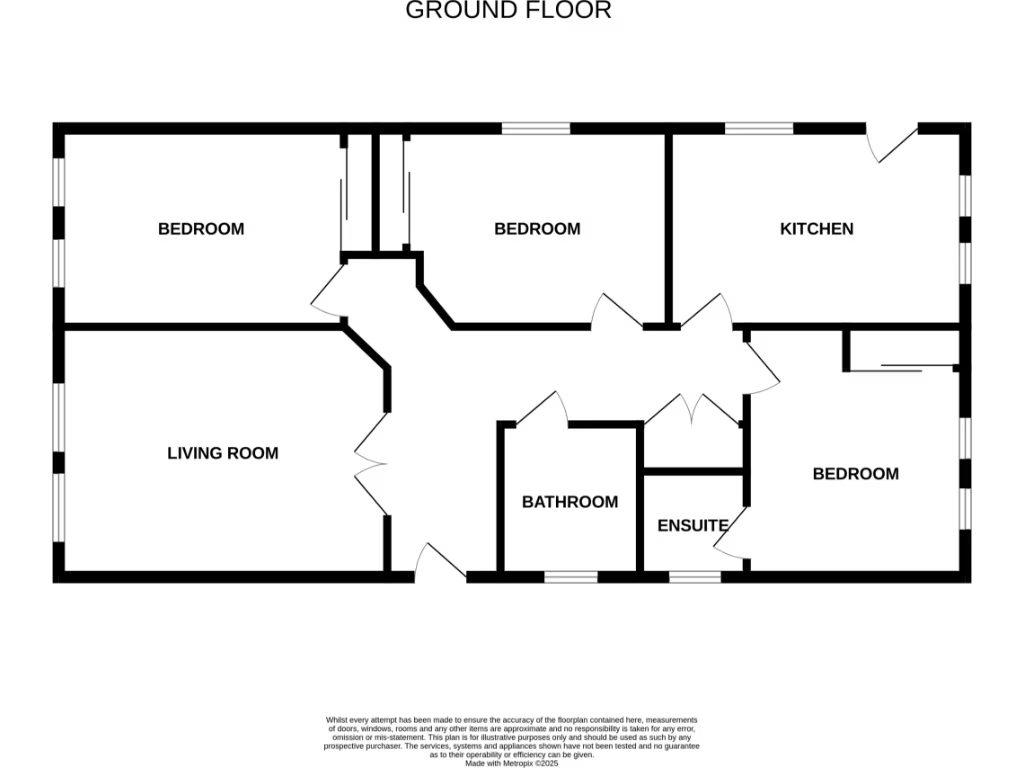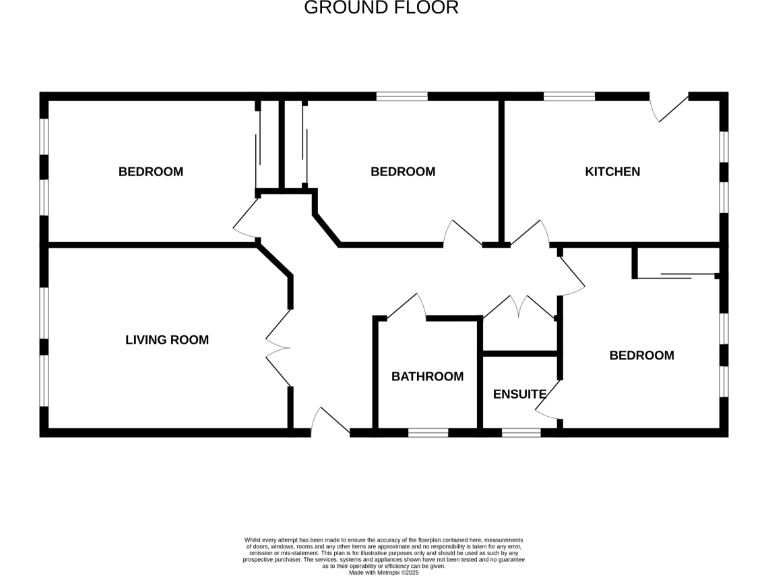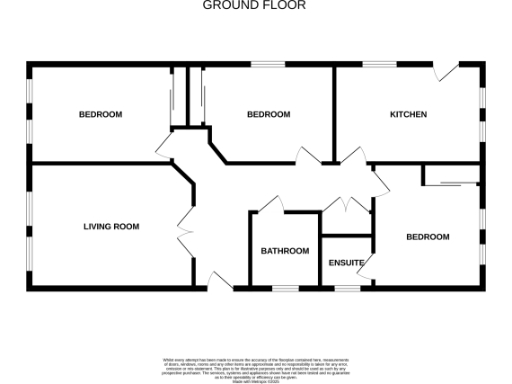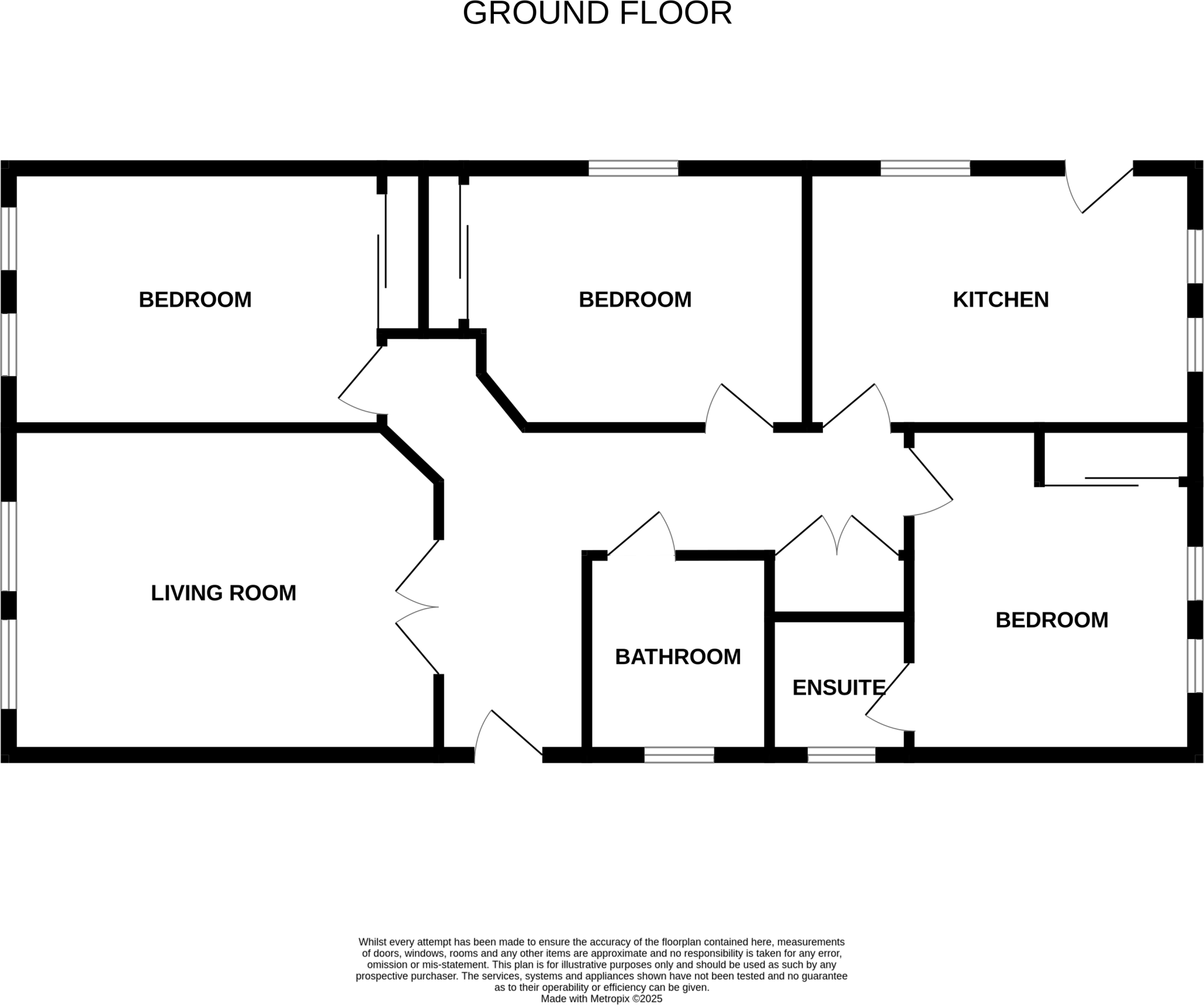Summary - 1, GLENGASK GROVE, KELTY KY4 0LZ
3 bed 2 bath Detached Bungalow
Move‑in ready 3‑bed bungalow with gated parking and enclosed garden, ideal for easy single‑level living.
Three bedrooms with fitted wardrobes and en-suite to principal bedroom
Move-in condition throughout; kitchen appliances included as seen
Generous corner plot with gated driveway and off-street parking
Fully enclosed rear garden — safe for children and pets
Modest overall size (~727 sq ft) — compact single‑storey living
Council Tax band E (above average) — factor ongoing costs
Area shows higher local deprivation indicators — check local services
Appliances/alarm sold as seen; no warranties — buyer checks advised
Set on a generous corner plot in the popular village of Kelty, this detached three-bedroom bungalow offers single-level living ready to occupy. The house is presented in move-in condition with a fitted kitchen (appliances included as seen) and a principal bedroom with en-suite. Practical built-in storage is provided by fitted wardrobes in all bedrooms.
Outside, a gated driveway provides secure off‑street parking and a fully enclosed rear garden offers a safe space for children and pets. The layout suits families, downsizers or professionals seeking a low‑maintenance home with good commuter links; the M90 is close by for routes to Edinburgh and Perth.
Buyers should note the property’s modest overall size (approximately 727 sq ft) and Council Tax band E, which is above average. The area is classified as having higher local deprivation indicators—amenities and schools are nearby but buyers may wish to check local services. Appliances and the interlinked smoke alarm are included “as seen”; no warranties are given and purchasers are advised to verify condition after purchase.
Practical positives include fast broadband and an EPC rated C. The bungalow’s single‑storey layout, enclosed garden and secure parking deliver easy, comfortable living with scope to personalise internal finishes if desired.
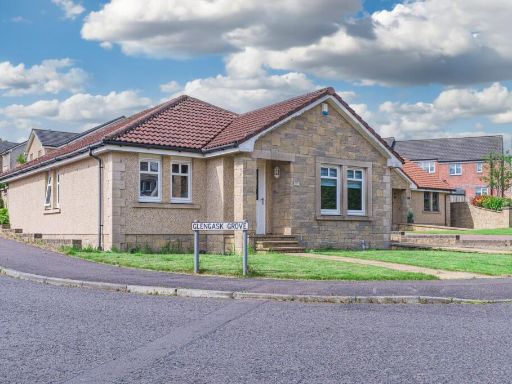 3 bedroom detached bungalow for sale in Seafar Drive, Kelty, KY4 — £249,950 • 3 bed • 2 bath
3 bedroom detached bungalow for sale in Seafar Drive, Kelty, KY4 — £249,950 • 3 bed • 2 bath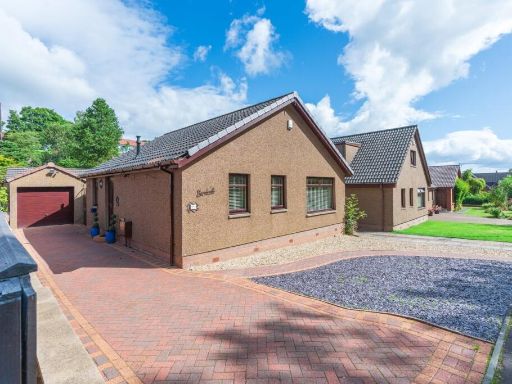 2 bedroom detached bungalow for sale in Abbots Wynd, Kelty, KY4 — £229,500 • 2 bed • 1 bath
2 bedroom detached bungalow for sale in Abbots Wynd, Kelty, KY4 — £229,500 • 2 bed • 1 bath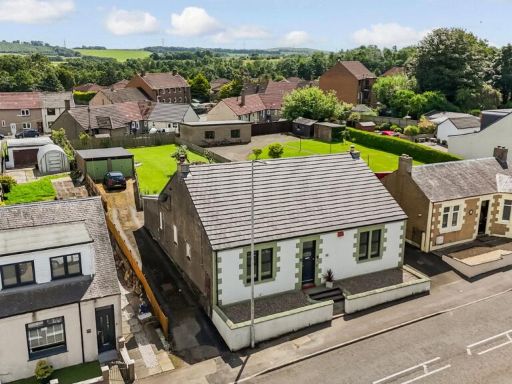 3 bedroom detached house for sale in Station Road, Kelty, KY4 — £265,000 • 3 bed • 2 bath • 1171 ft²
3 bedroom detached house for sale in Station Road, Kelty, KY4 — £265,000 • 3 bed • 2 bath • 1171 ft²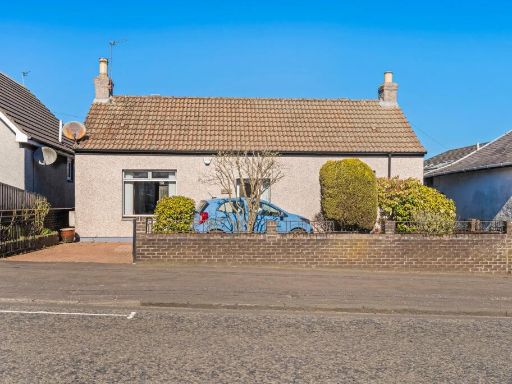 2 bedroom bungalow for sale in Cocklaw Street, Kelty, KY4 — £169,995 • 2 bed • 1 bath • 675 ft²
2 bedroom bungalow for sale in Cocklaw Street, Kelty, KY4 — £169,995 • 2 bed • 1 bath • 675 ft²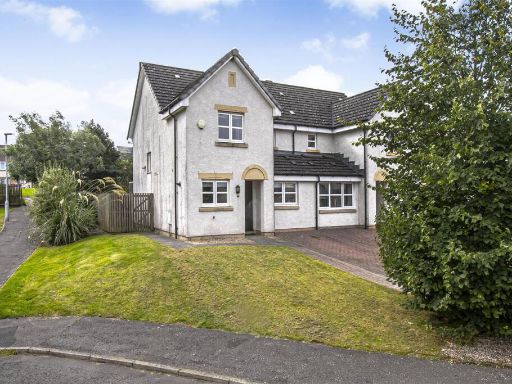 4 bedroom semi-detached house for sale in 21 Bluebell Grove, Kelty, KY4 0GX, KY4 — £220,000 • 4 bed • 2 bath • 1077 ft²
4 bedroom semi-detached house for sale in 21 Bluebell Grove, Kelty, KY4 0GX, KY4 — £220,000 • 4 bed • 2 bath • 1077 ft²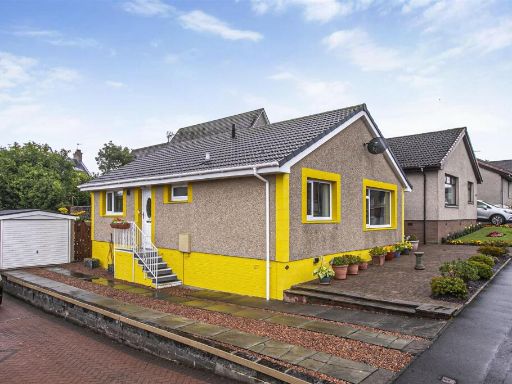 3 bedroom detached bungalow for sale in 21 Paxton Crescent, Lochgelly, KY5 9ET, KY5 — £234,000 • 3 bed • 1 bath • 1076 ft²
3 bedroom detached bungalow for sale in 21 Paxton Crescent, Lochgelly, KY5 9ET, KY5 — £234,000 • 3 bed • 1 bath • 1076 ft²