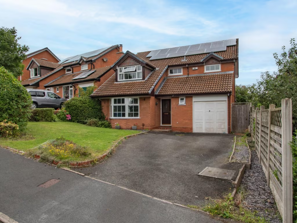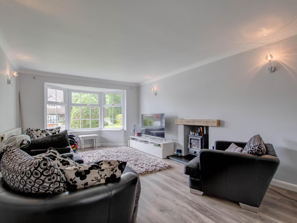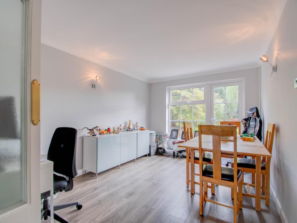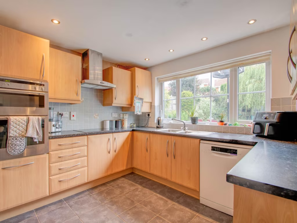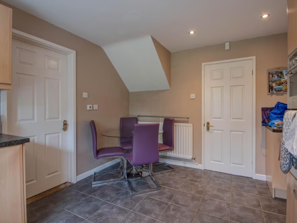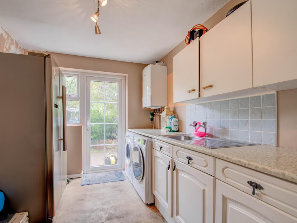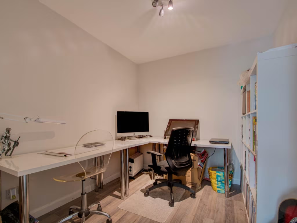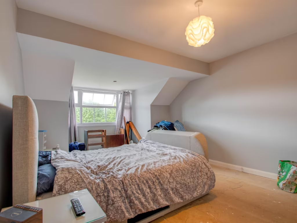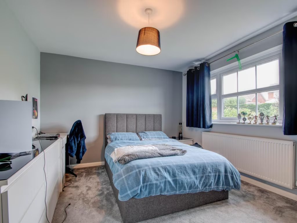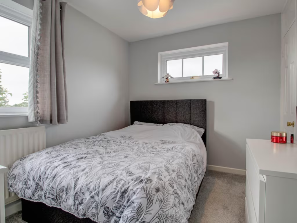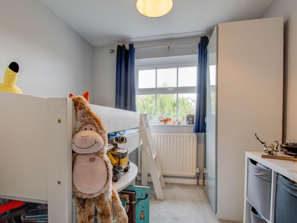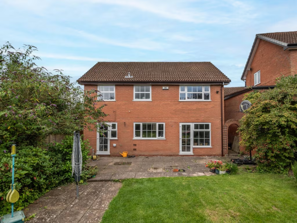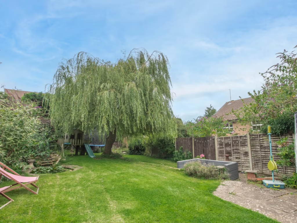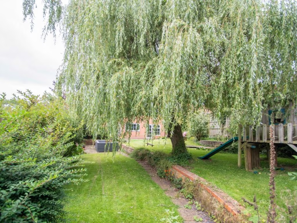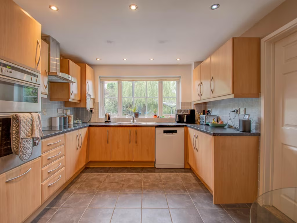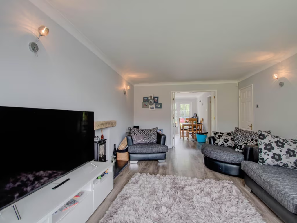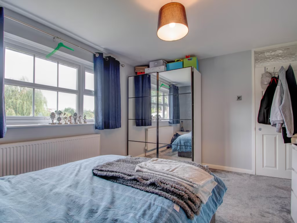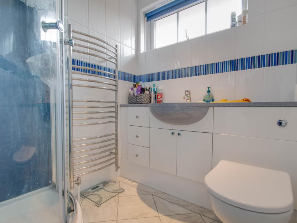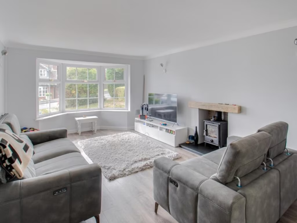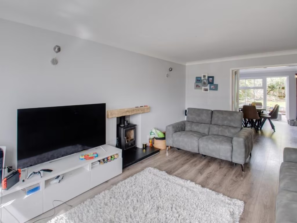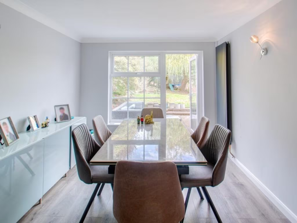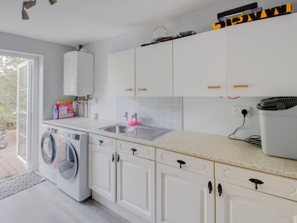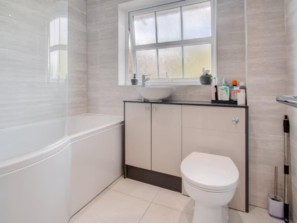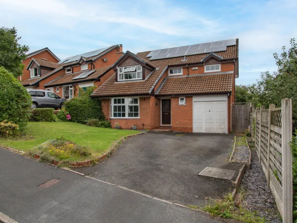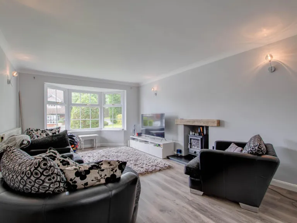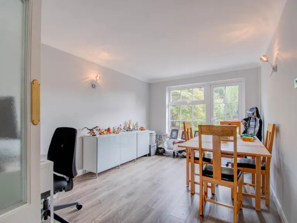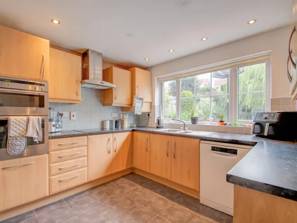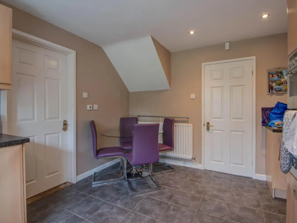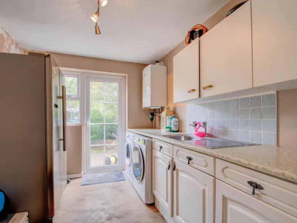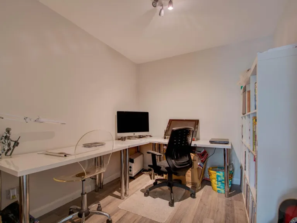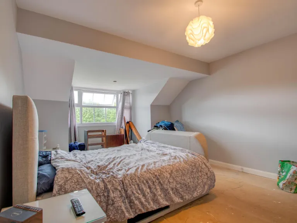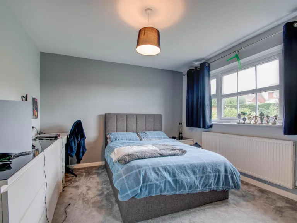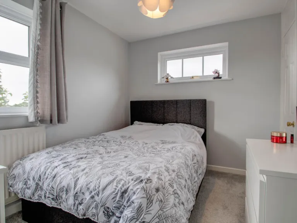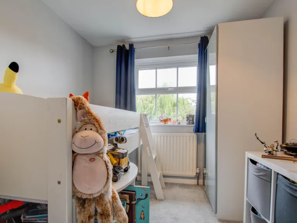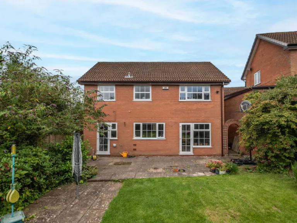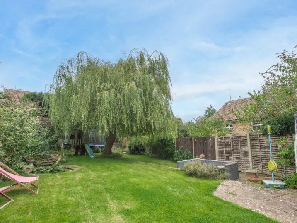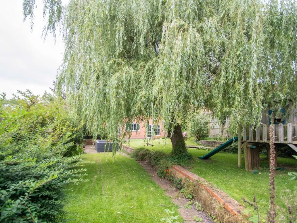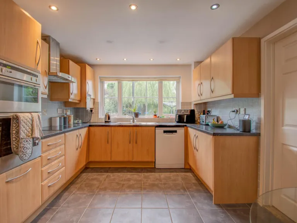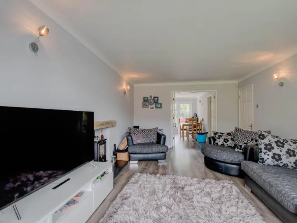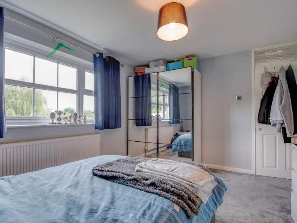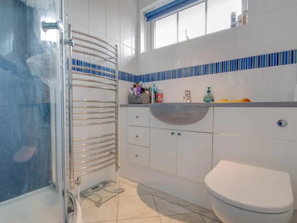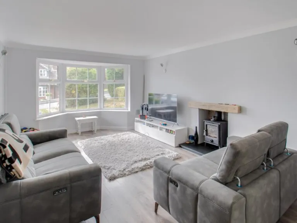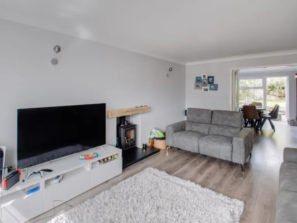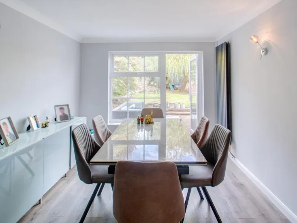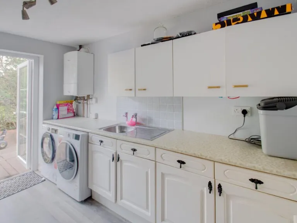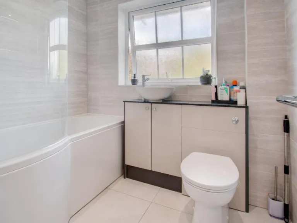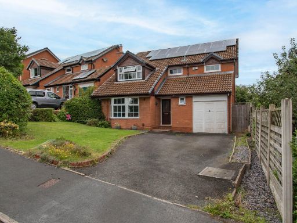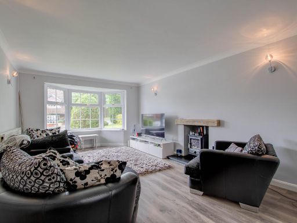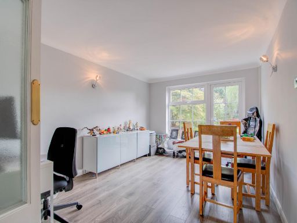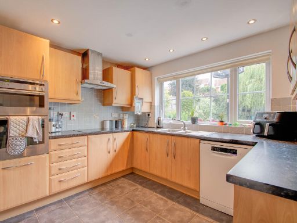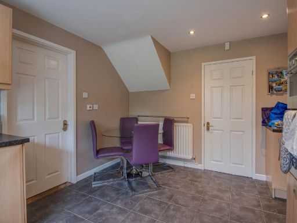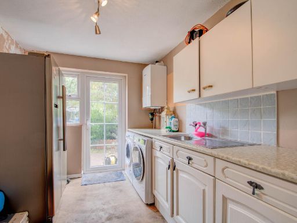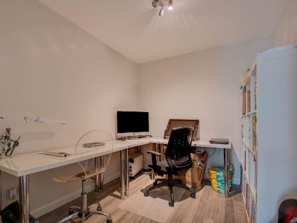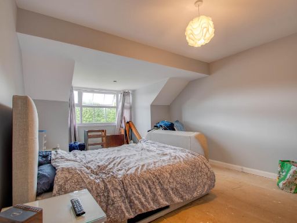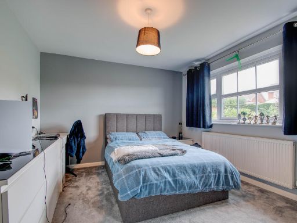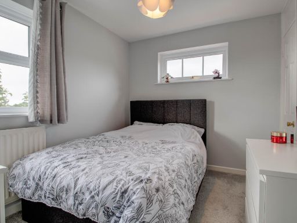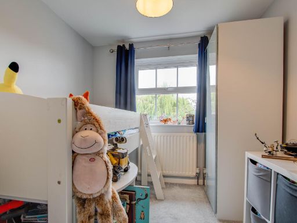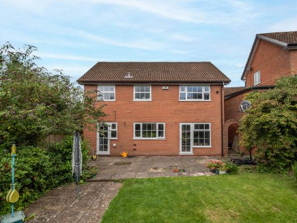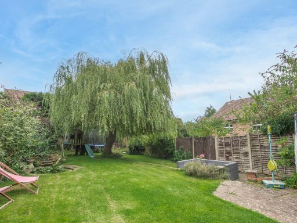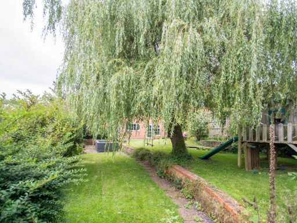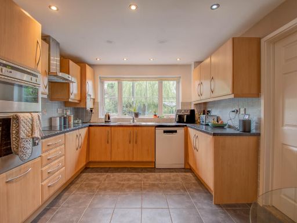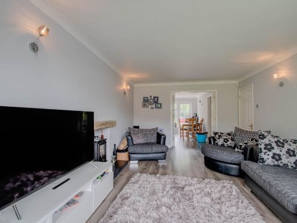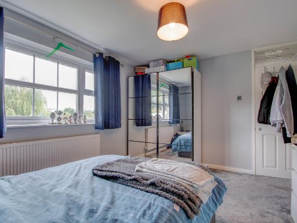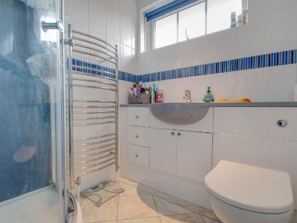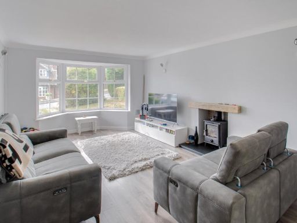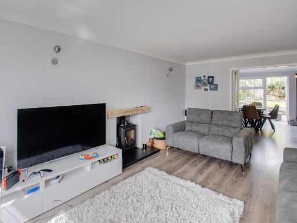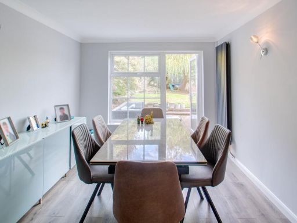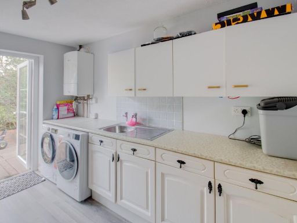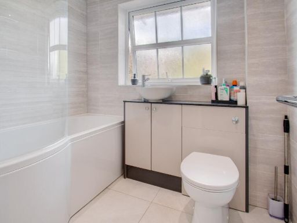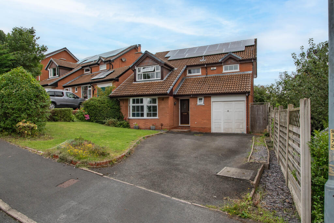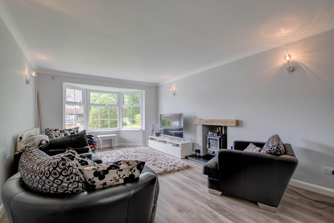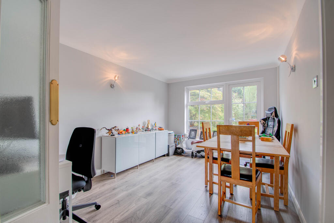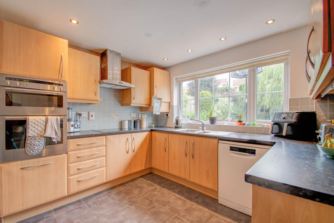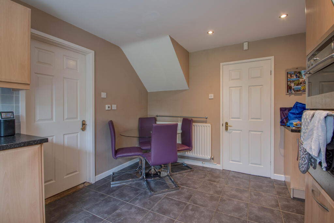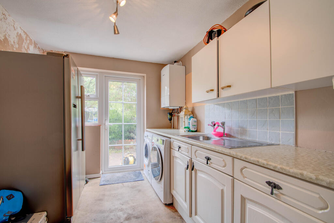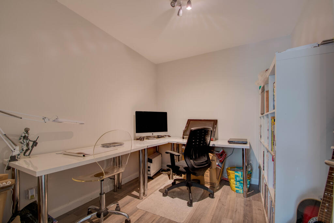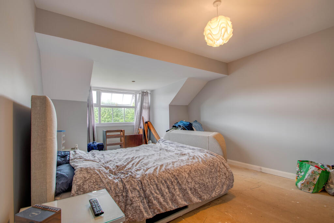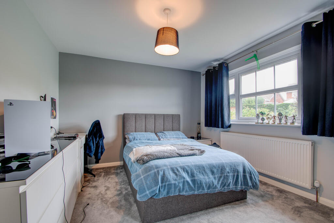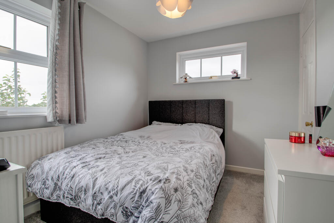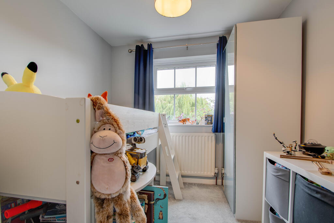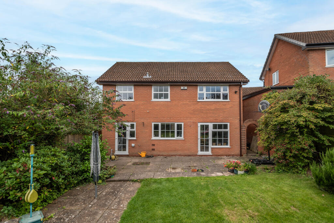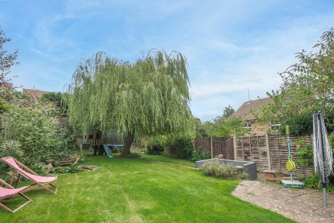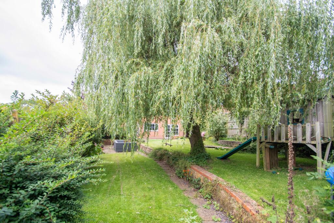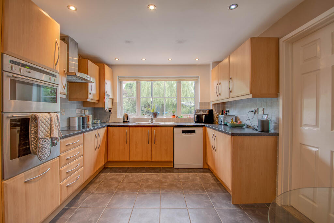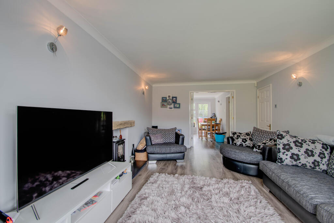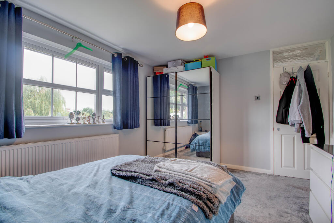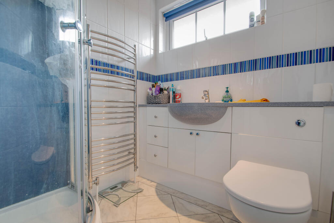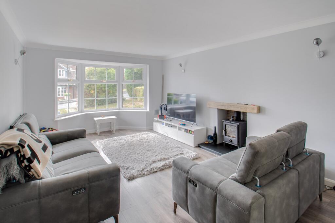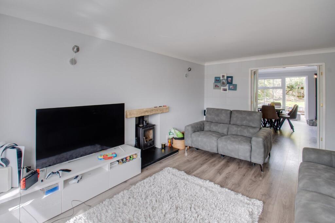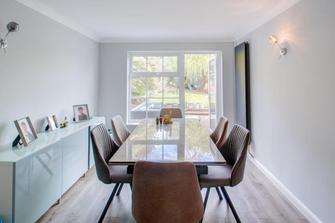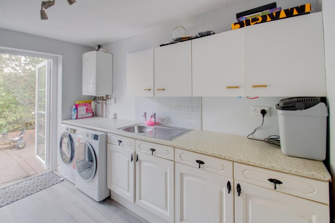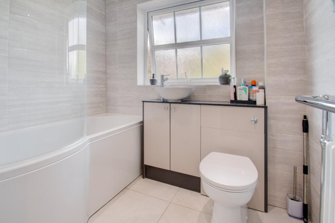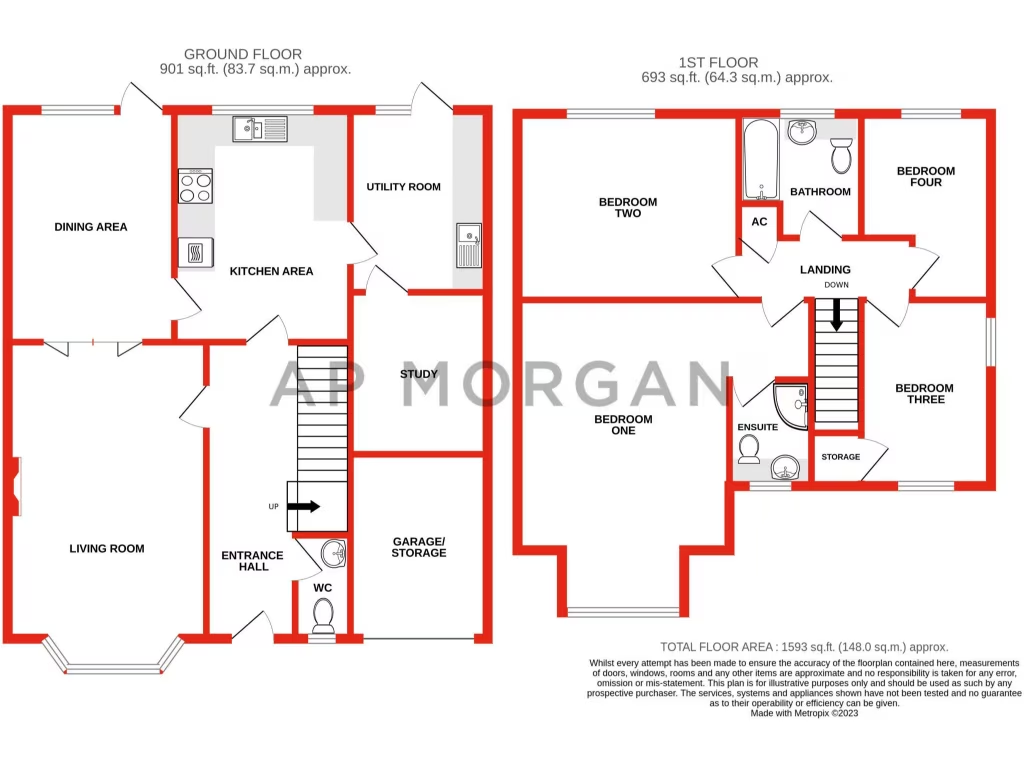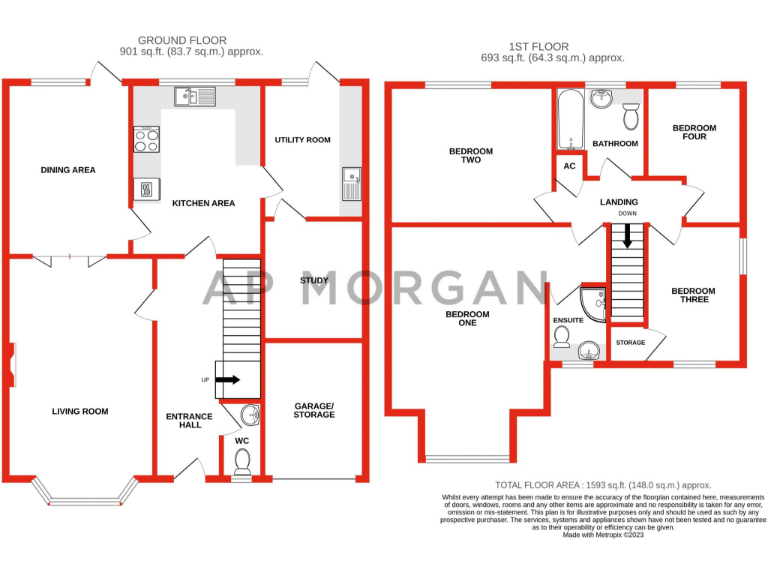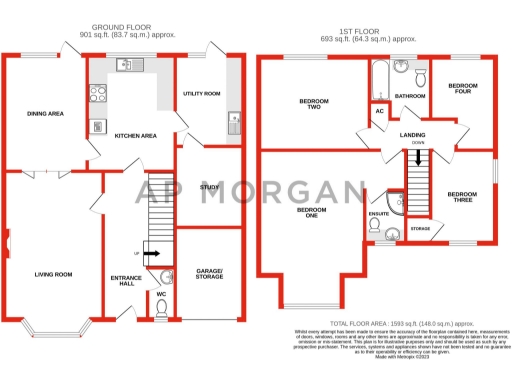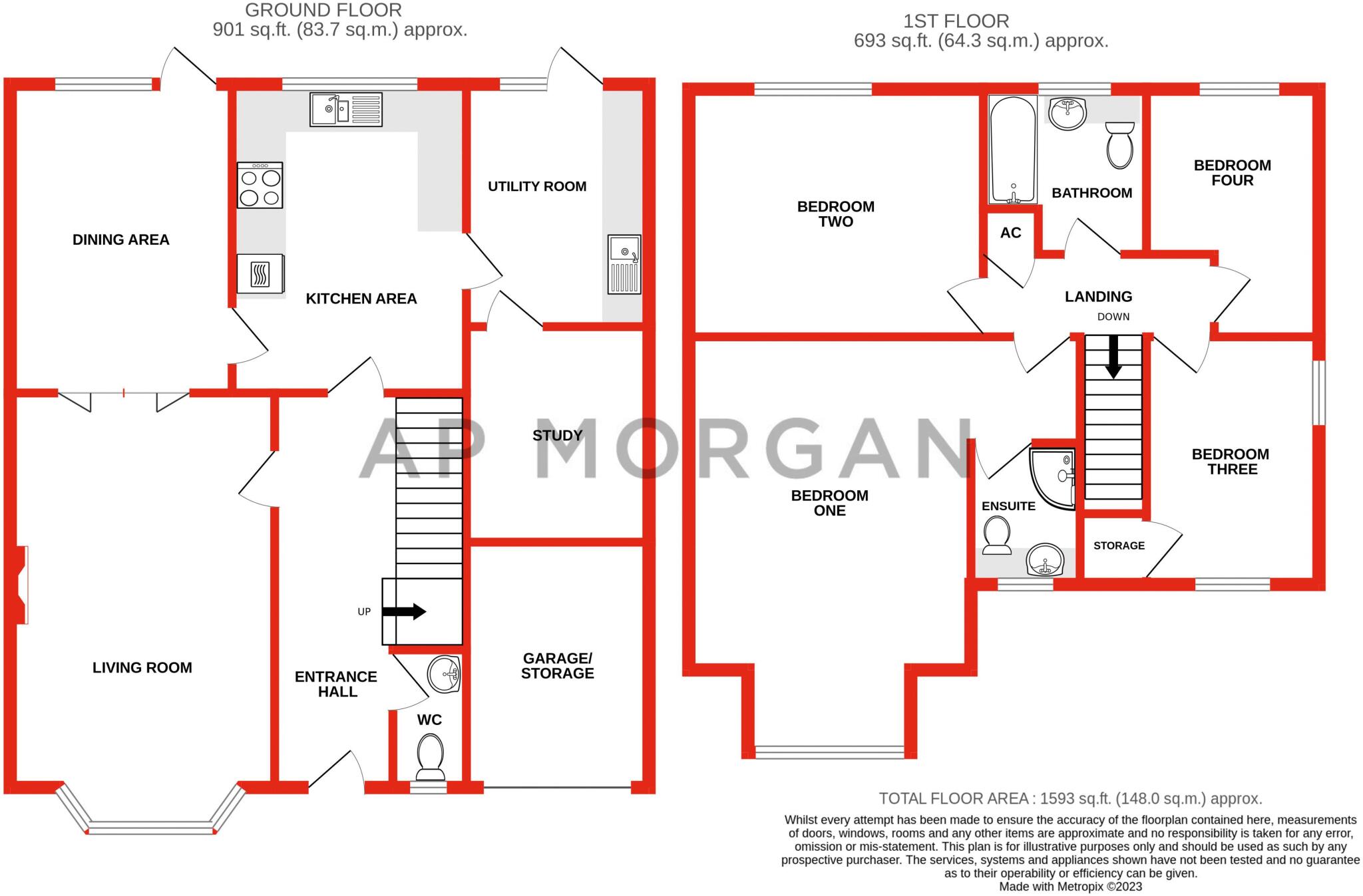Summary - 16 NEWPORT CLOSE REDDITCH B97 5PY
4 bed 2 bath Detached
Four-bedroom modern detached home with large garden and excellent parking..
Four double bedrooms including principal with ensuite
Spacious open-plan lounge and dining with folding doors
Large private rear garden with patio and mature willow tree
Off-street parking for multiple cars plus integral garage/storage
Fitted kitchen with integrated 5-ring hob and oven; utility and study
Solar panels and EPC-C — improved energy performance
Built c.1976–82; buyers should check boiler, electrics and windows
Council tax band above average for the area
This well-presented four-bedroom detached house in Walkwood offers practical family living across a generous, flexible footprint. Ground floor living is arranged around a large lounge with folding doors to the dining room, a fitted kitchen with integrated appliances, utility and a separate study — useful for home working. The principal bedroom includes an ensuite; three further double bedrooms and a family bathroom complete the first floor.
The plot is a strong selling point: a large, private rear garden with patio and mature willow tree, side access, an integral garage/storage and a wide tarmac driveway with space for multiple cars. Solar panels and double glazing contribute to an EPC-C energy rating and lower running costs compared with older homes.
Practical considerations are straightforward and should be checked by buyers: the house was built c.1976–1982 so buyers may wish to verify the age and condition of the boiler, electrics, and windows (double glazing install date unknown). Council tax is above average for the area. While the property presents well, fixtures, fittings and mechanical systems have not been independently tested and should be inspected prior to purchase.
Located for family life, the home is close to local shops, parks and several well-regarded schools, with quick road access to the M5/M42 and Redditch town centre. This is a roomy, comfortable suburban home with good parking, strong garden space and potential to personalise over time.
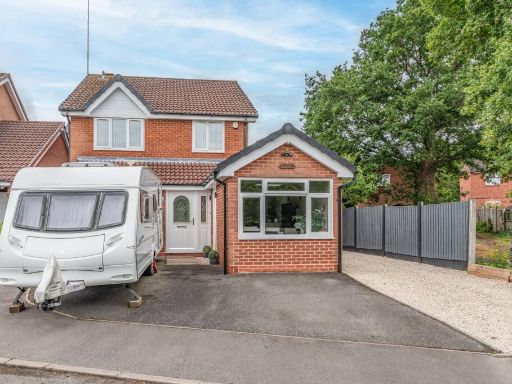 4 bedroom detached house for sale in Drakes Close, Walkwood, Redditch, B97 — £375,000 • 4 bed • 2 bath • 1153 ft²
4 bedroom detached house for sale in Drakes Close, Walkwood, Redditch, B97 — £375,000 • 4 bed • 2 bath • 1153 ft²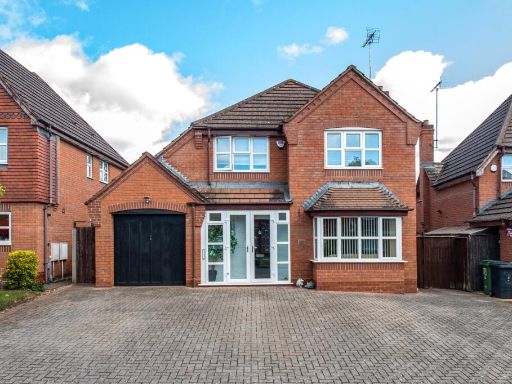 4 bedroom detached house for sale in Drakes Close, Redditch, Worcestershire, B97 — £425,000 • 4 bed • 2 bath • 1923 ft²
4 bedroom detached house for sale in Drakes Close, Redditch, Worcestershire, B97 — £425,000 • 4 bed • 2 bath • 1923 ft²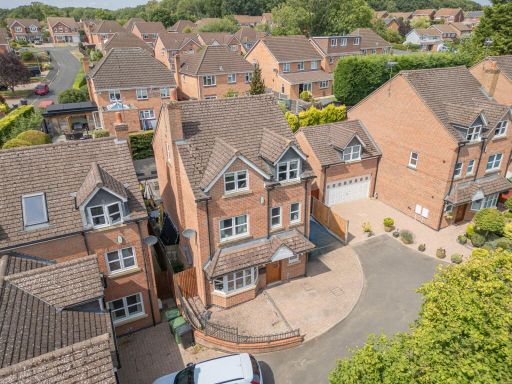 4 bedroom detached house for sale in Prudden Close, Walkwood, Redditch, B97 — £440,000 • 4 bed • 3 bath • 1811 ft²
4 bedroom detached house for sale in Prudden Close, Walkwood, Redditch, B97 — £440,000 • 4 bed • 3 bath • 1811 ft²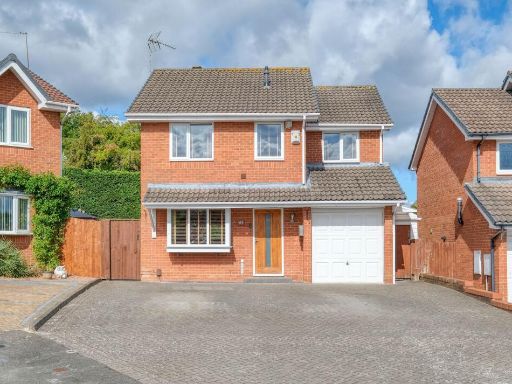 4 bedroom detached house for sale in Longfellow Close, Redditch, B97 — £365,000 • 4 bed • 2 bath • 1107 ft²
4 bedroom detached house for sale in Longfellow Close, Redditch, B97 — £365,000 • 4 bed • 2 bath • 1107 ft²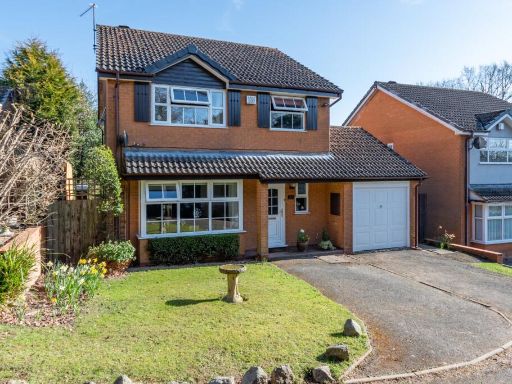 4 bedroom detached house for sale in Church Road, Webheath, Redditch, Worcestershire, B97 — £400,000 • 4 bed • 2 bath • 1365 ft²
4 bedroom detached house for sale in Church Road, Webheath, Redditch, Worcestershire, B97 — £400,000 • 4 bed • 2 bath • 1365 ft²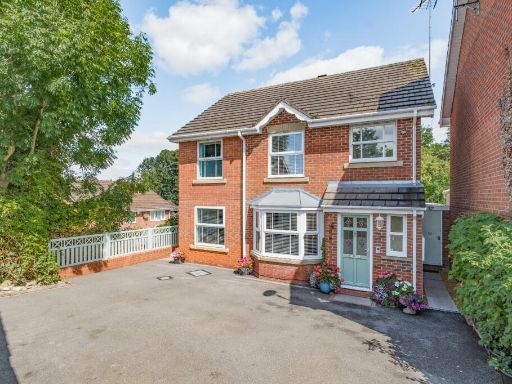 4 bedroom detached house for sale in Reynard Close, Webheath, Redditch, Worcestershire, B97 — £425,000 • 4 bed • 2 bath • 1389 ft²
4 bedroom detached house for sale in Reynard Close, Webheath, Redditch, Worcestershire, B97 — £425,000 • 4 bed • 2 bath • 1389 ft²