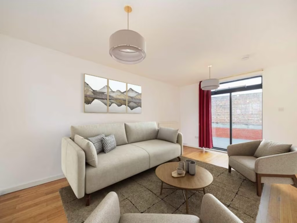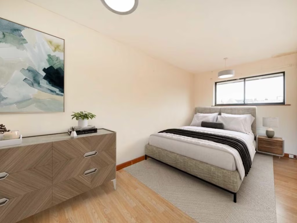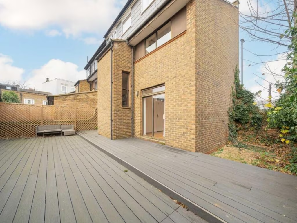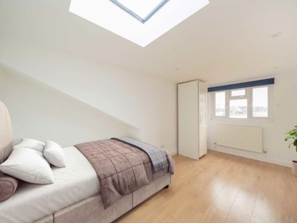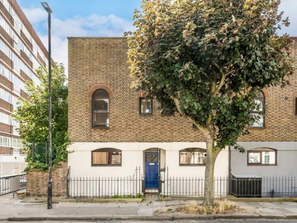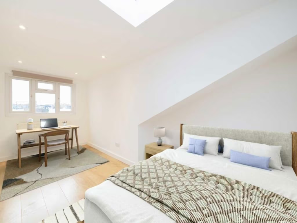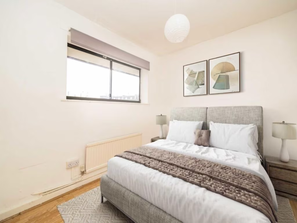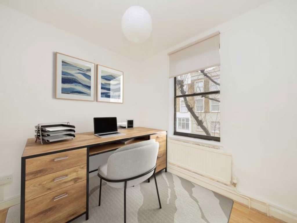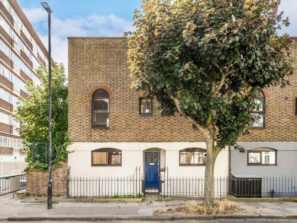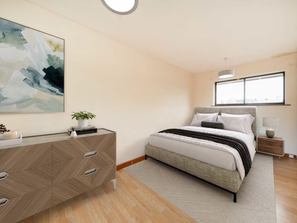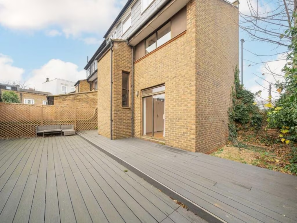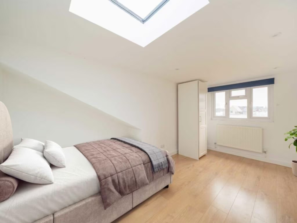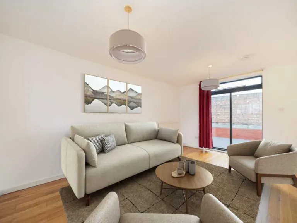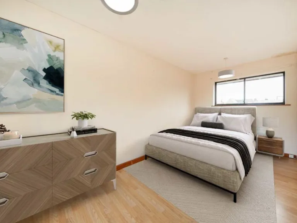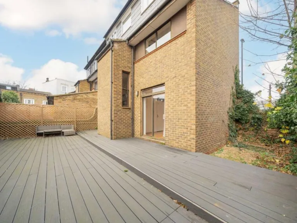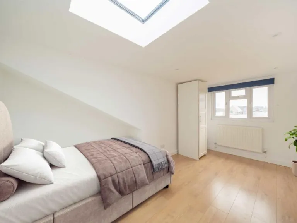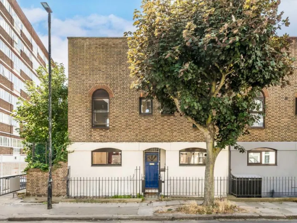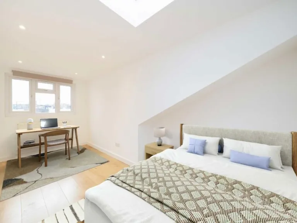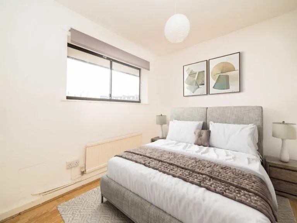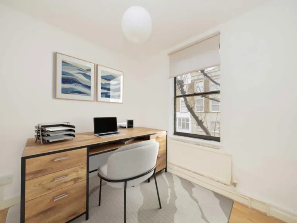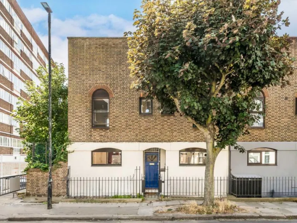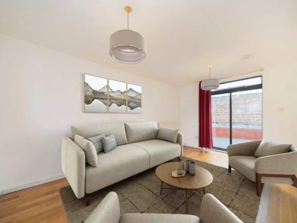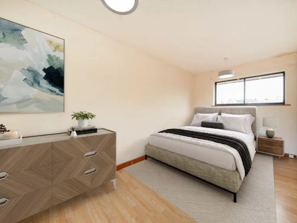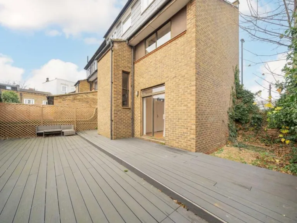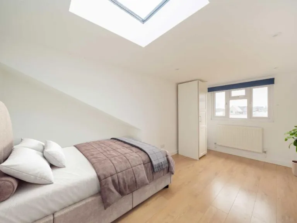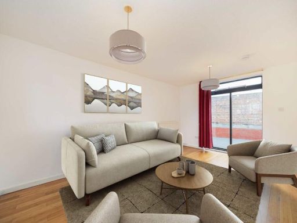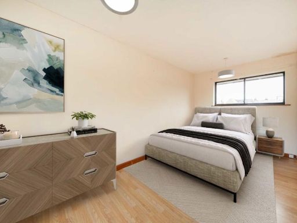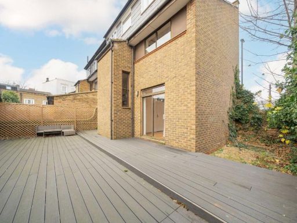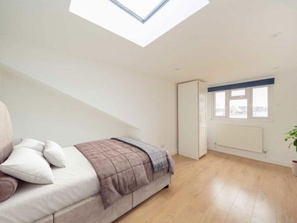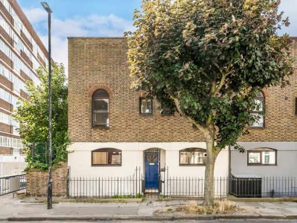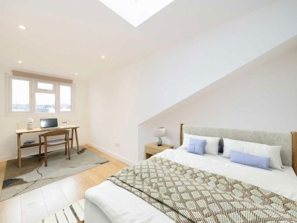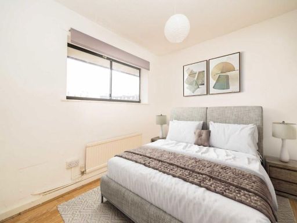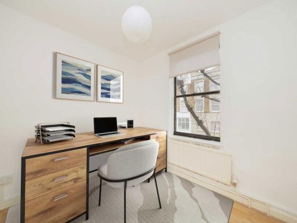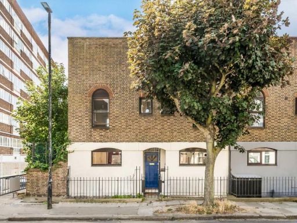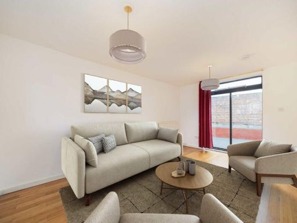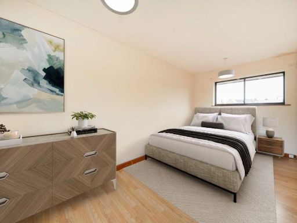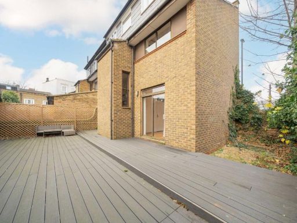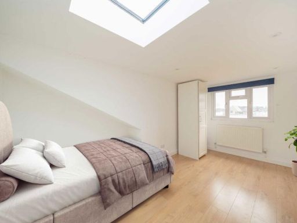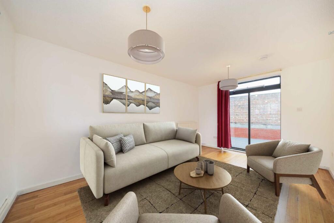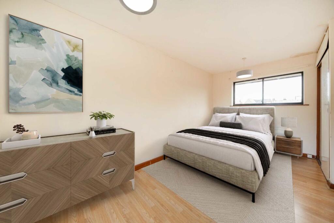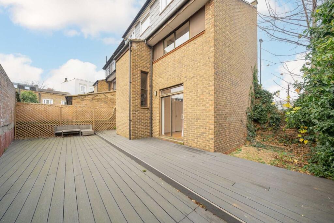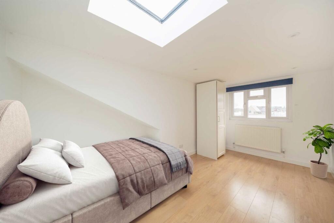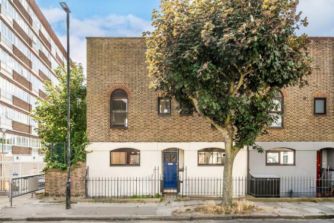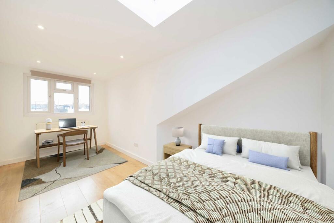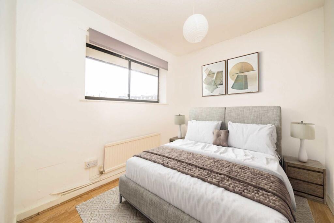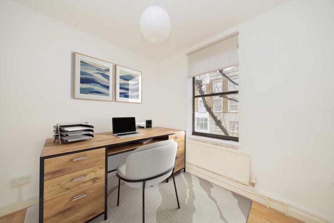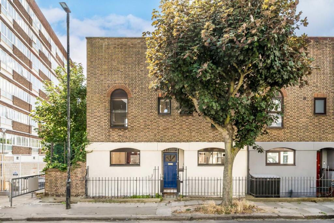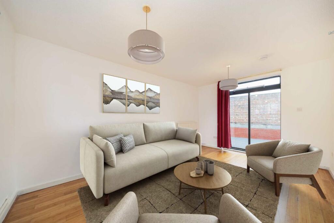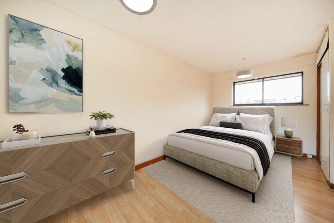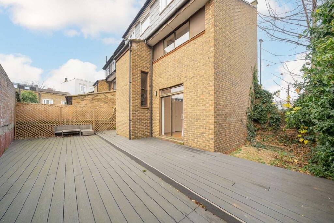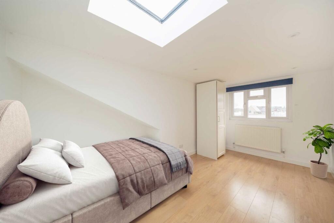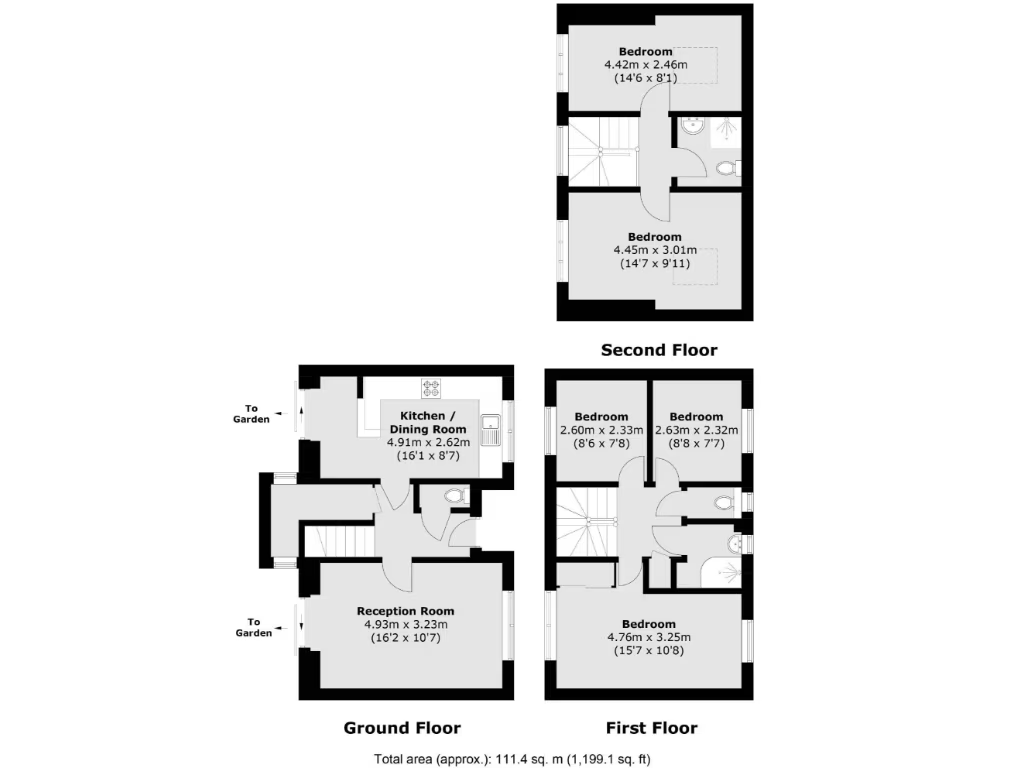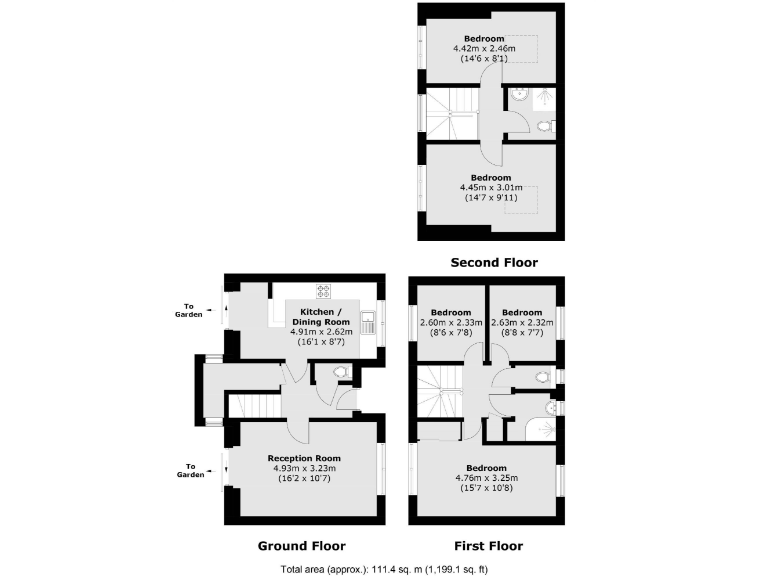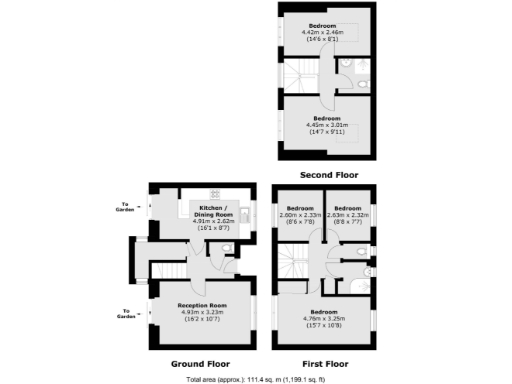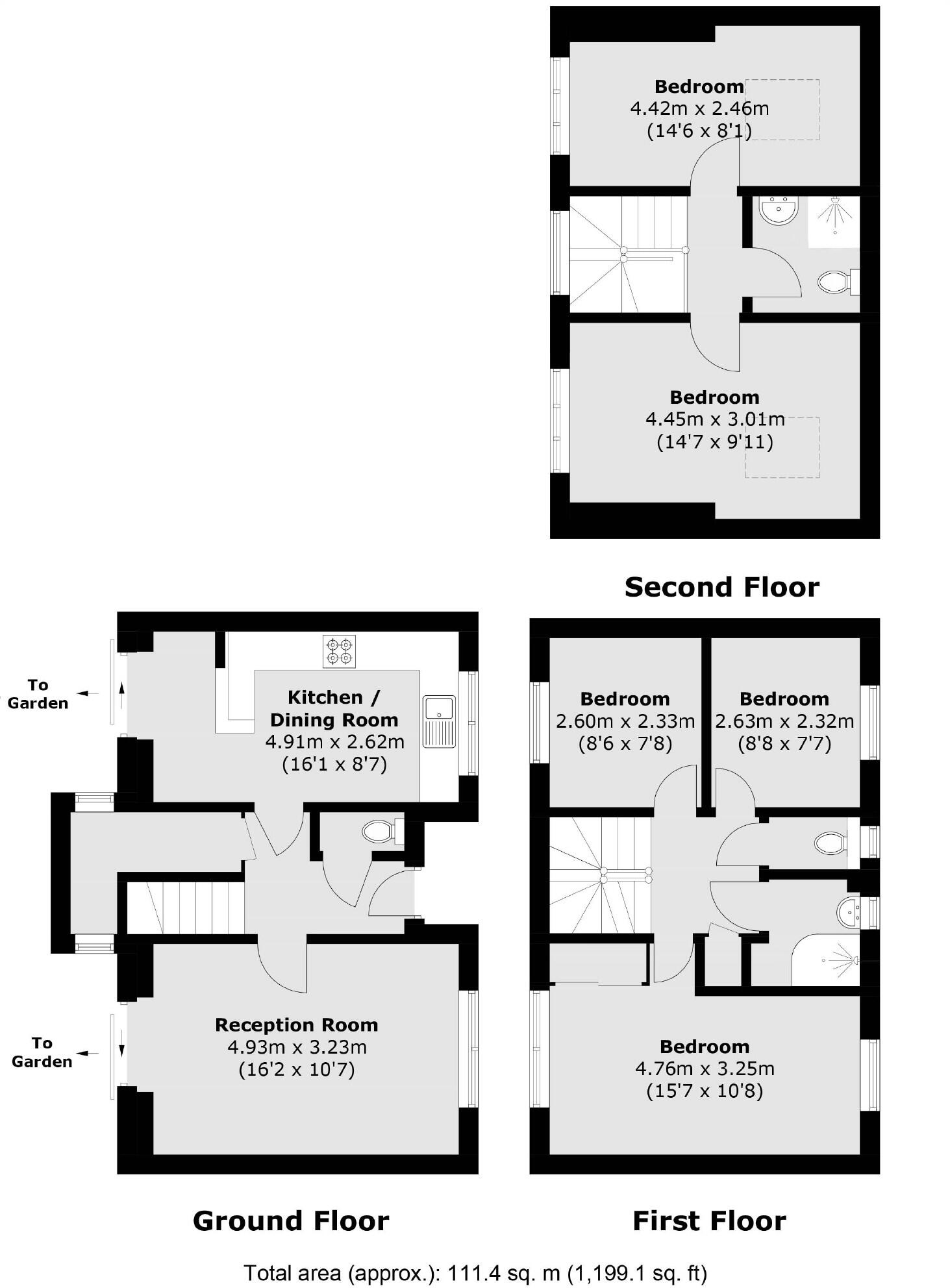Summary - 71, Castle Road NW1 8SU
5 bed 2 bath Terraced
Bright family home with extension permission and strong transport links nearby.
- Five bedrooms across three floors, suitable for family occupation
- Private rear garden; plot is small-to-average in size
- Planning permission granted for one-storey garden residence
- Chain free; freehold tenure
- Two reception rooms and high ceilings provide bright living space
- Built 1967–75; assumed cavity wall without insulation
- Area: very deprived with high local crime (consider security measures)
- Council Tax Band E; above-average running costs
This five-bedroom terraced house on Castle Road offers bright, flexible accommodation over three floors and a private rear garden. Large windows and high ceilings give the principal rooms strong natural light, while two reception rooms provide separate living and dining areas suited to family life. Planning permission is already granted to build a one‑storey residence in the garden, creating clear scope to add value or extend living space (subject to building regulations).
Practical advantages include freehold tenure, chain-free sale, fast broadband and excellent mobile signal — useful for home working. The property sits close to Kentish Town and Camden Town transport links and is in catchment for a number of well-regarded schools, which will appeal to families.
Buyers should note material considerations: the house is in a very deprived, high-crime area and council tax is above average (Band E). The construction era (late 1960s–1970s) and assumed uninsulated cavity walls suggest energy-efficiency upgrades and possible refurbishment are needed. The rear garden and plot are small, so outdoor space is limited despite the granted planning permission.
Overall this is a practical inner-London family home with short-term rental or longer-term improvement potential for buyers prepared to invest in modernization and safety measures. The planning consent provides a tangible option to increase footprint and future value, while the location keeps schools, shops and transport within easy reach.
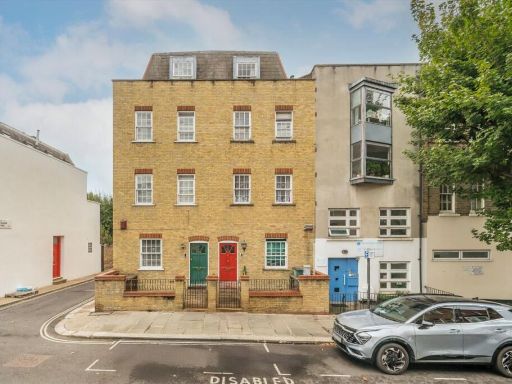 5 bedroom terraced house for sale in Falkland Road, Kentish Town, NW5 — £1,400,000 • 5 bed • 4 bath • 1424 ft²
5 bedroom terraced house for sale in Falkland Road, Kentish Town, NW5 — £1,400,000 • 5 bed • 4 bath • 1424 ft²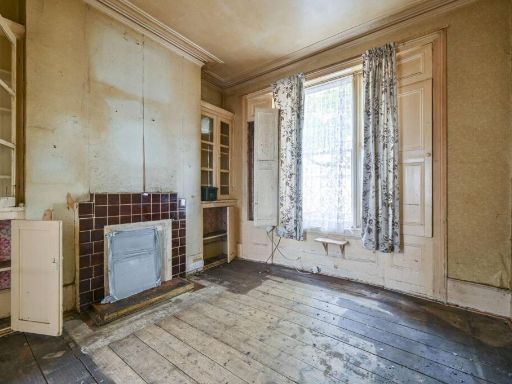 3 bedroom end of terrace house for sale in Cathcart Road, Kentish Town, London, NW5 — £1,100,000 • 3 bed • 2 bath • 1299 ft²
3 bedroom end of terrace house for sale in Cathcart Road, Kentish Town, London, NW5 — £1,100,000 • 3 bed • 2 bath • 1299 ft²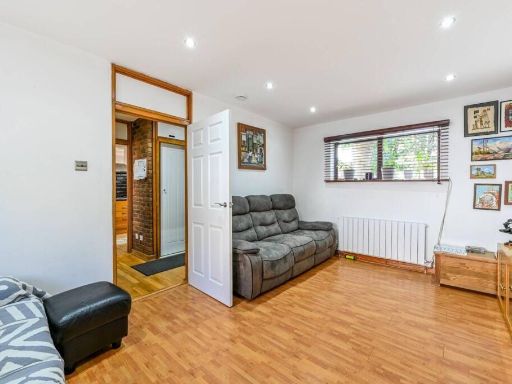 5 bedroom terraced house for sale in Castle Road, London, NW1 — £1,200,000 • 5 bed • 2 bath • 1200 ft²
5 bedroom terraced house for sale in Castle Road, London, NW1 — £1,200,000 • 5 bed • 2 bath • 1200 ft²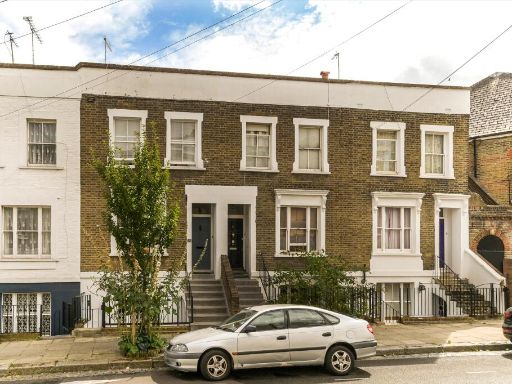 3 bedroom terraced house for sale in Herbert Street, London, NW5 — £1,475,000 • 3 bed • 1 bath • 1023 ft²
3 bedroom terraced house for sale in Herbert Street, London, NW5 — £1,475,000 • 3 bed • 1 bath • 1023 ft²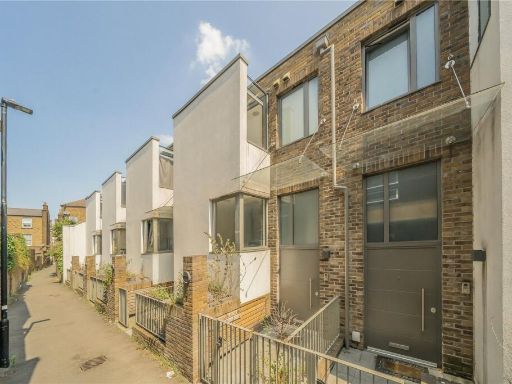 4 bedroom terraced house for sale in College Yard, Highgate Road, London, NW5 — £1,495,000 • 4 bed • 3 bath • 1659 ft²
4 bedroom terraced house for sale in College Yard, Highgate Road, London, NW5 — £1,495,000 • 4 bed • 3 bath • 1659 ft²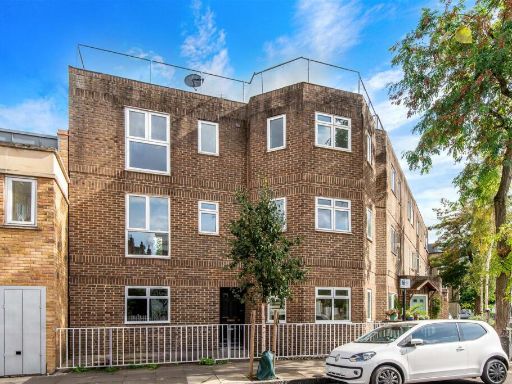 4 bedroom house for sale in Malden Place, Kentish Town, London, NW5 — £1,300,000 • 4 bed • 3 bath • 1362 ft²
4 bedroom house for sale in Malden Place, Kentish Town, London, NW5 — £1,300,000 • 4 bed • 3 bath • 1362 ft²