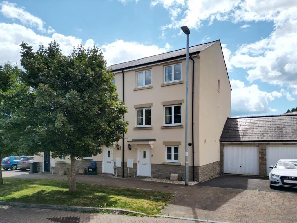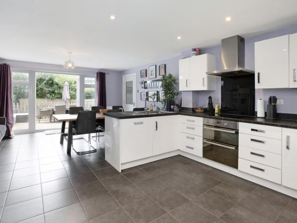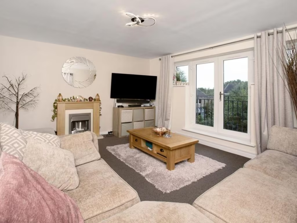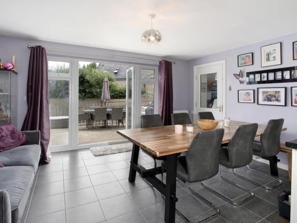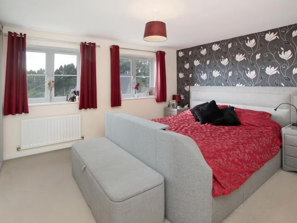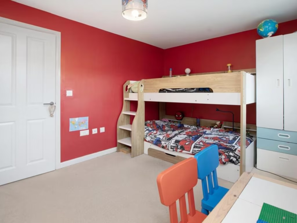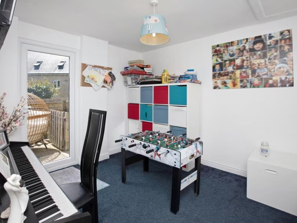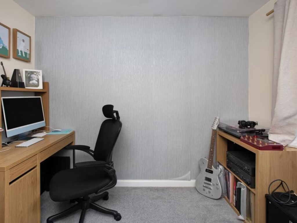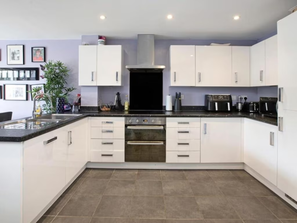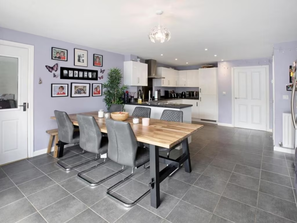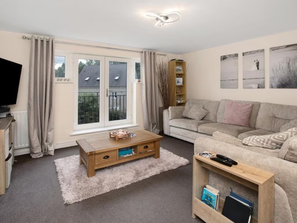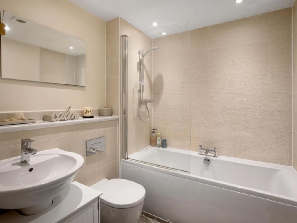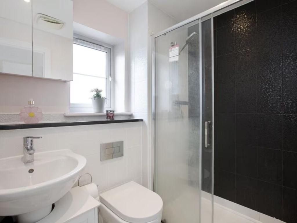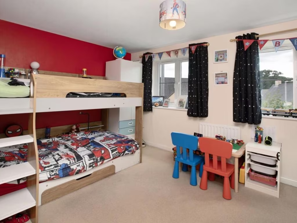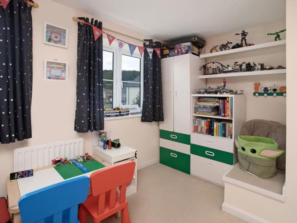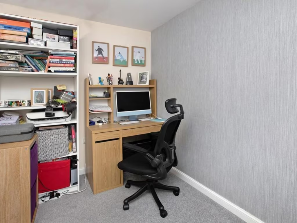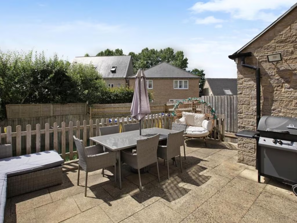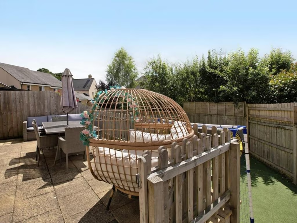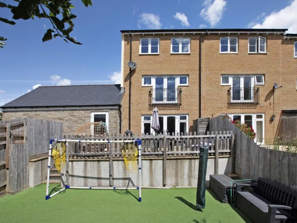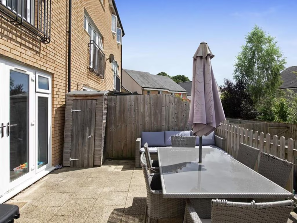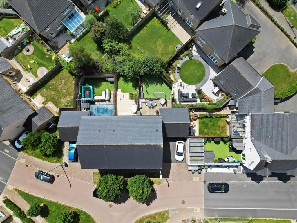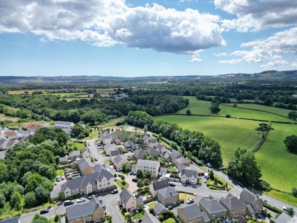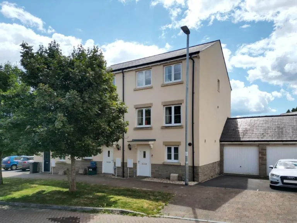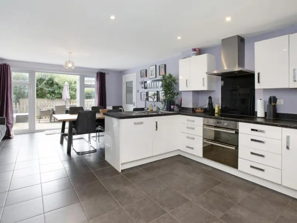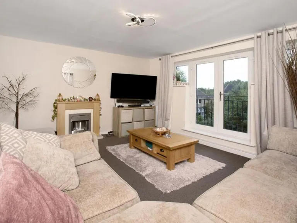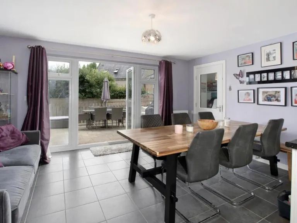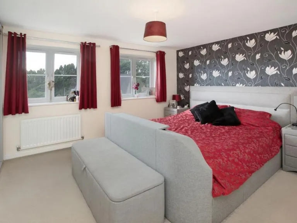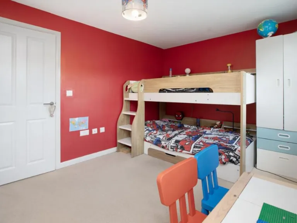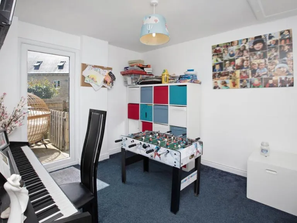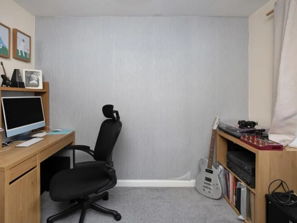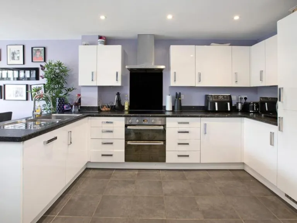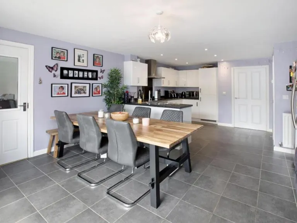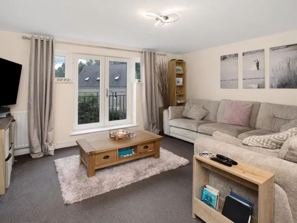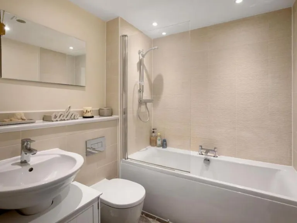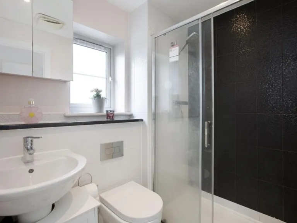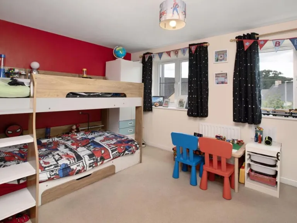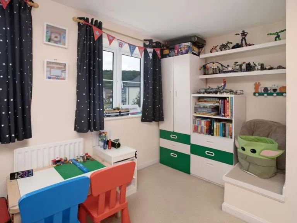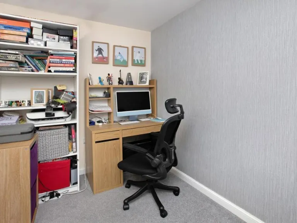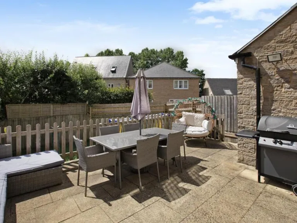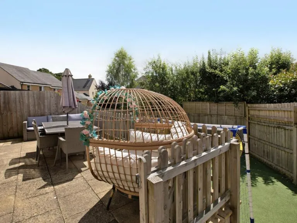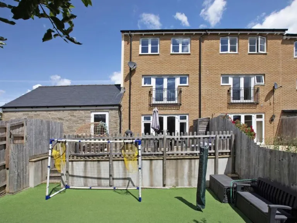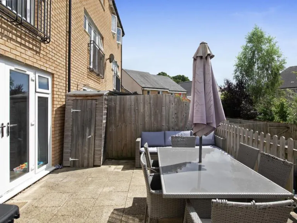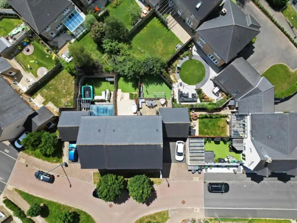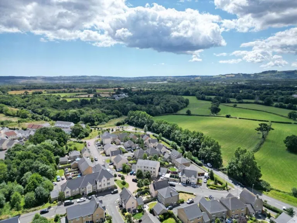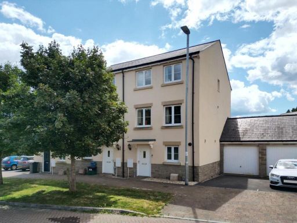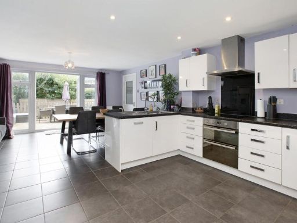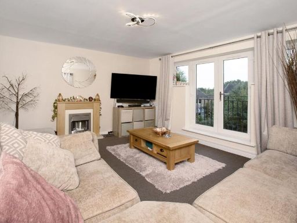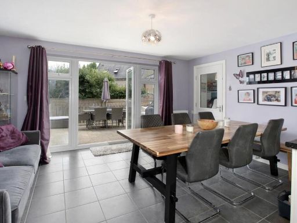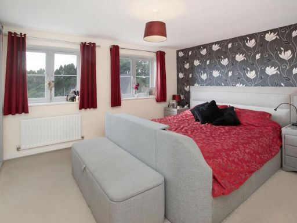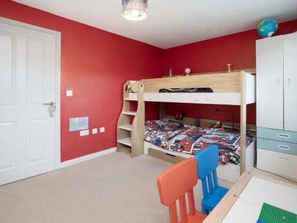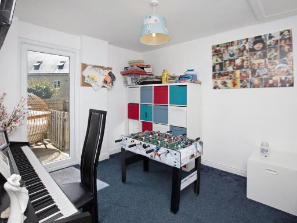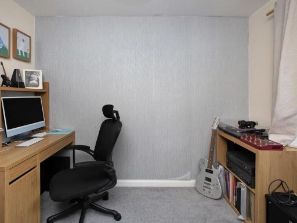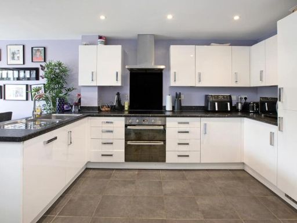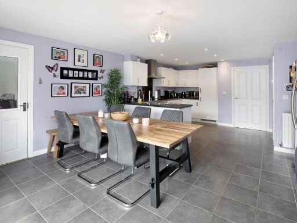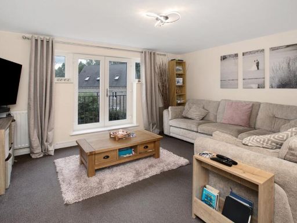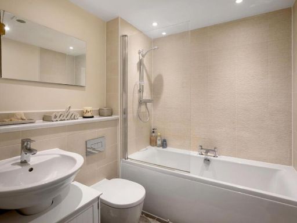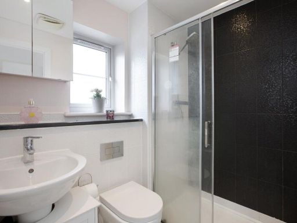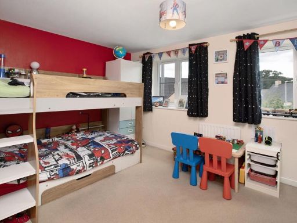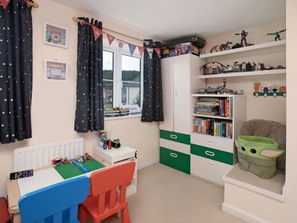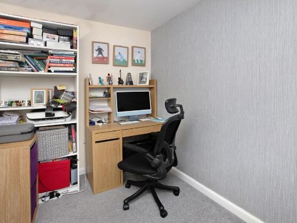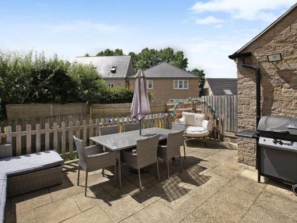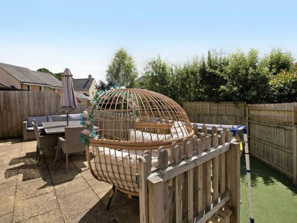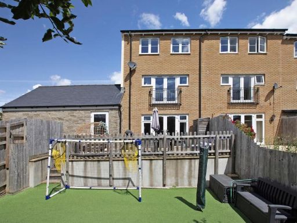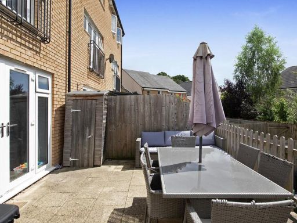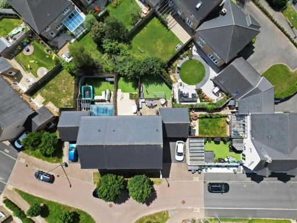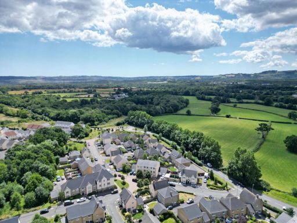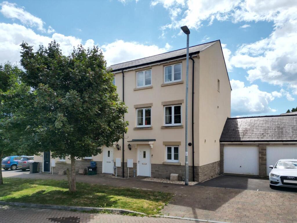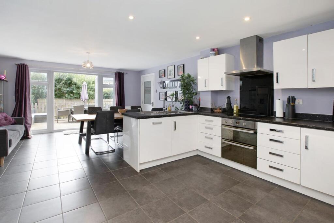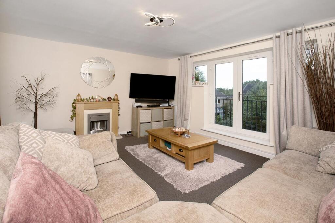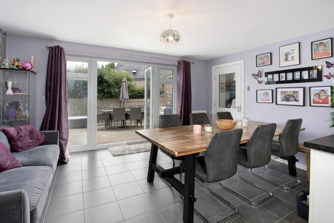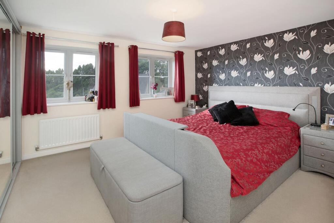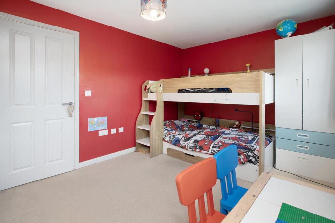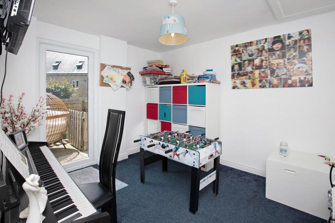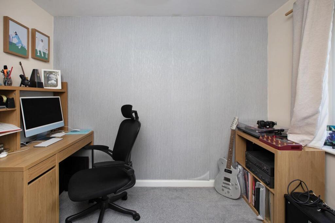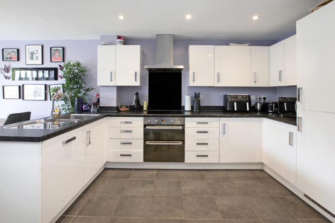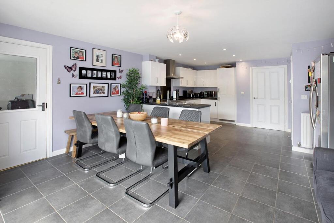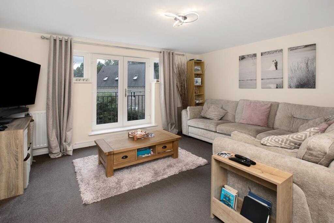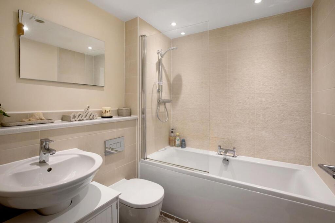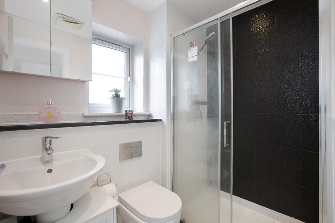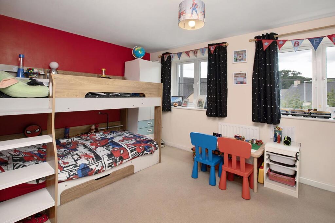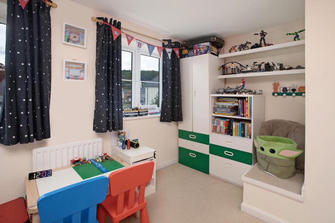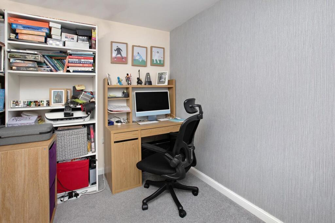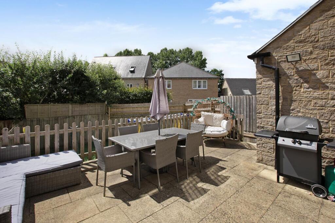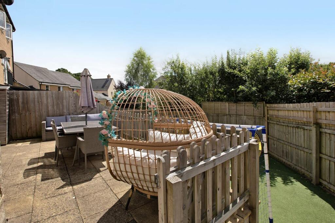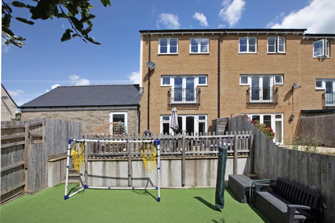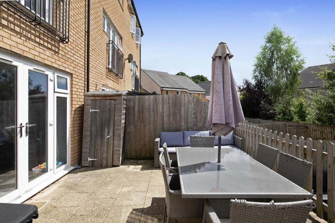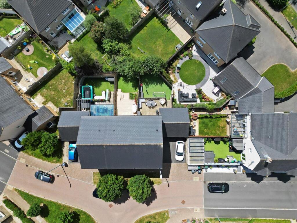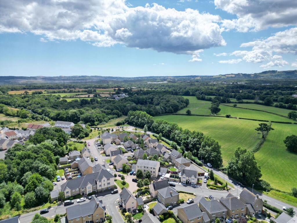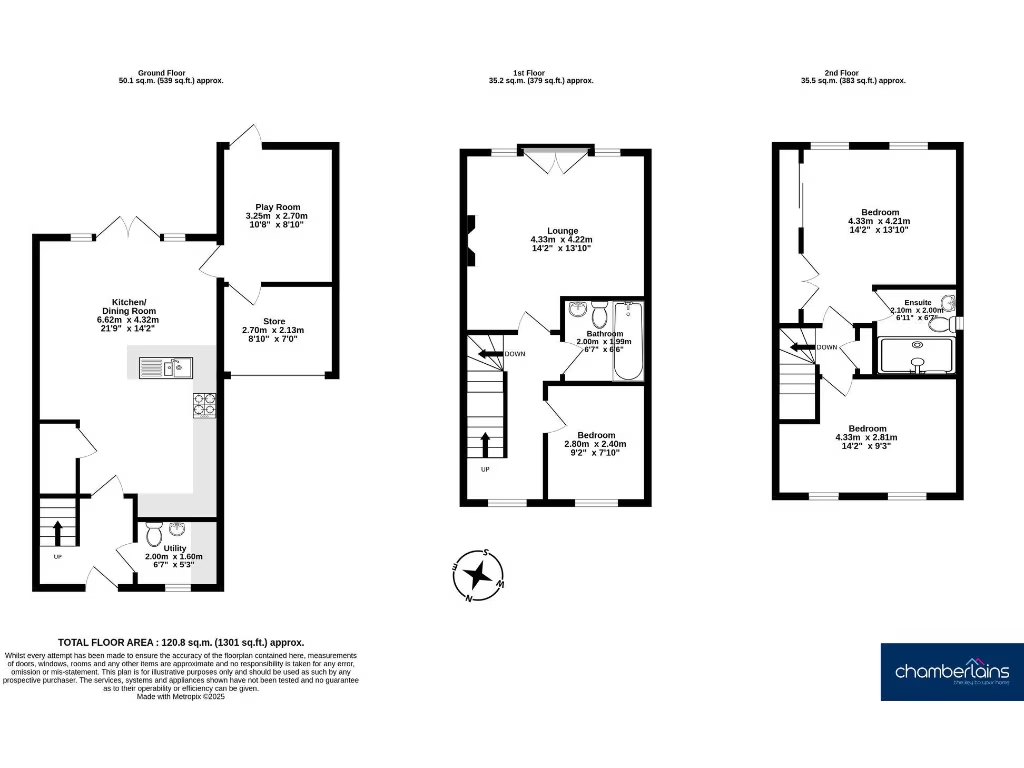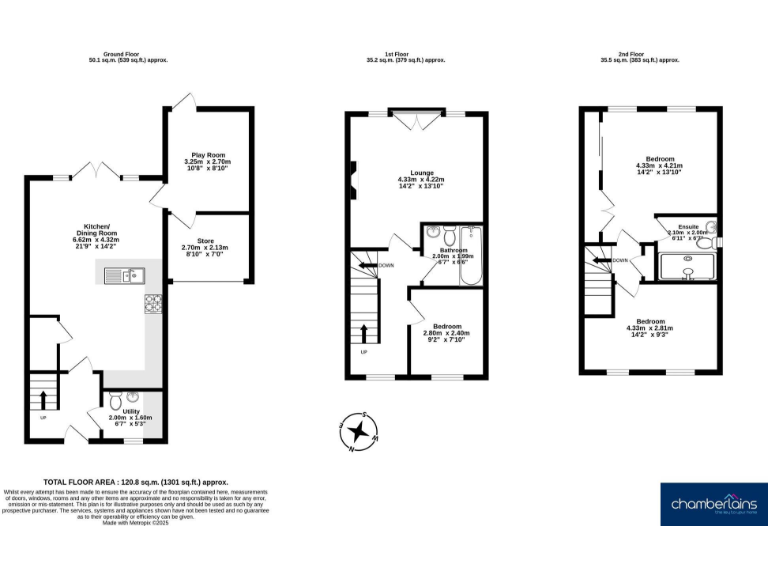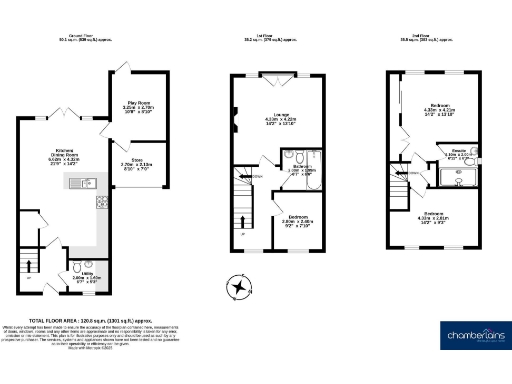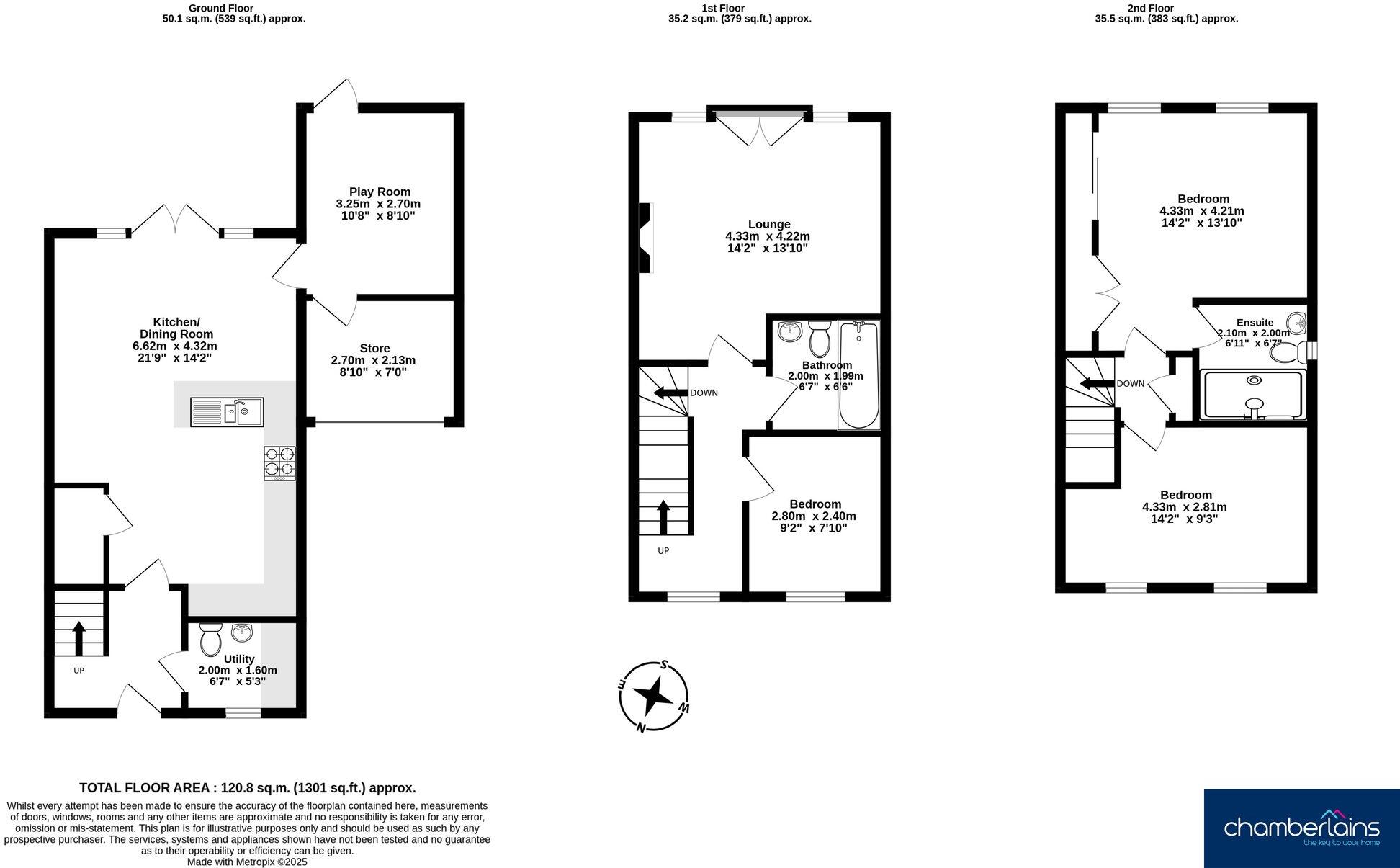Summary - 6, Centenary Way, Bovey Tracey, NEWTON ABBOT TQ13 9GY
3 bed 2 bath End of Terrace
Versatile 3-bed townhome with south garden, garage and NHBC protection.
- Large open-plan kitchen/diner with French doors to south-facing garden
- Principal bedroom with built-in wardrobes and en-suite shower
- Separate first-floor lounge with Juliet balcony and distant views
- Garage and driveway parking included
- Constructed 2015 with remaining NHBC warranty; EPC B
- Small plot; limited outdoor space for gardening or expansion
- Medium local flood risk; buyer should verify insurance/mortgage implications
- Annual communal management charge approx. £360; Council Tax Band D
A modern, three-storey end-of-terrace house offering versatile family living in a quiet Bovey Tracey neighbourhood. The ground floor is arranged around a large open-plan kitchen/diner/family room with integrated appliances and French doors that open onto a sunny south-facing garden — ideal for children and casual entertaining. A flexible playroom/study and useful utility/cloakroom add practical day-to-day convenience.
The first-floor lounge is bright and spacious with a Juliet balcony and far-reaching views, while the top floor houses a generous principal bedroom with built-in wardrobes and an en-suite shower room, plus a good-sized double bedroom. Constructed in 2015 with a remaining NHBC warranty and an EPC B, the home is well insulated and heated by a gas boiler with radiators.
Parking is practical with driveway access and a garage. Annual management for communal upkeep is modest (approx. £360). The property sits in an affluent, low-crime area with fast broadband and excellent mobile signal, close to a mix of local schools and countryside amenities.
Notable considerations: the plot is small, so outdoor space is limited; there is a medium flooding risk in the area — buyers should check flood cover and mitigation; and the home is subject to a small annual management charge. Council tax is Band D. These factors are factual items to weigh against the house’s modern construction, versatile layout and south-facing garden.
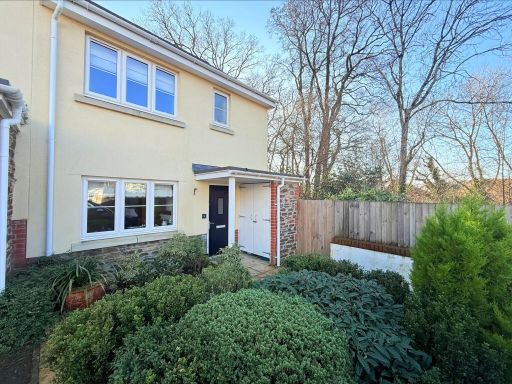 3 bedroom end of terrace house for sale in Wyatt Close, Bovey Tracey, TQ13 — £330,000 • 3 bed • 2 bath • 883 ft²
3 bedroom end of terrace house for sale in Wyatt Close, Bovey Tracey, TQ13 — £330,000 • 3 bed • 2 bath • 883 ft²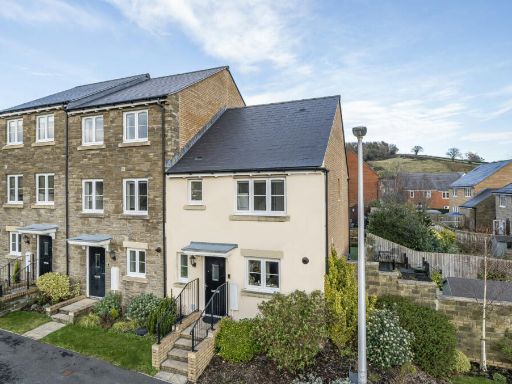 3 bedroom end of terrace house for sale in Choak Walk, Bovey Tracey, Newton Abbot, Devon, TQ13 — £300,000 • 3 bed • 2 bath • 816 ft²
3 bedroom end of terrace house for sale in Choak Walk, Bovey Tracey, Newton Abbot, Devon, TQ13 — £300,000 • 3 bed • 2 bath • 816 ft²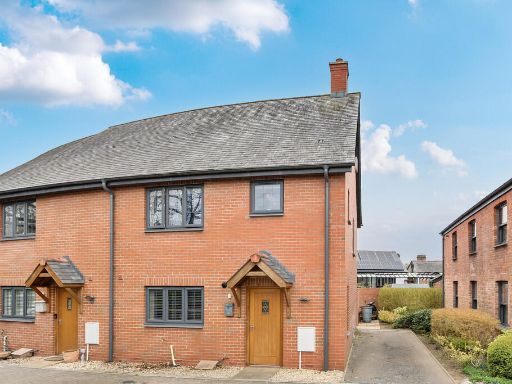 3 bedroom end of terrace house for sale in Soby Mews, Bovey Tracey, TQ13 — £300,000 • 3 bed • 2 bath • 928 ft²
3 bedroom end of terrace house for sale in Soby Mews, Bovey Tracey, TQ13 — £300,000 • 3 bed • 2 bath • 928 ft²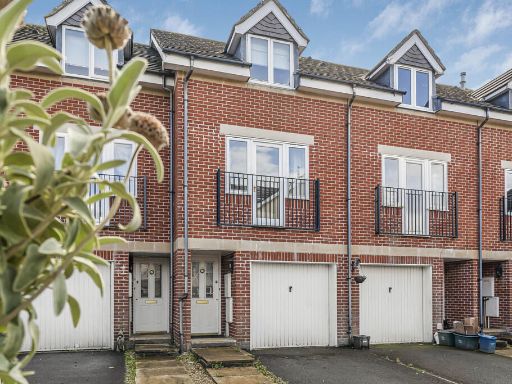 3 bedroom town house for sale in Station Court, Bovey Tracey , TQ13 — £280,000 • 3 bed • 2 bath • 1163 ft²
3 bedroom town house for sale in Station Court, Bovey Tracey , TQ13 — £280,000 • 3 bed • 2 bath • 1163 ft²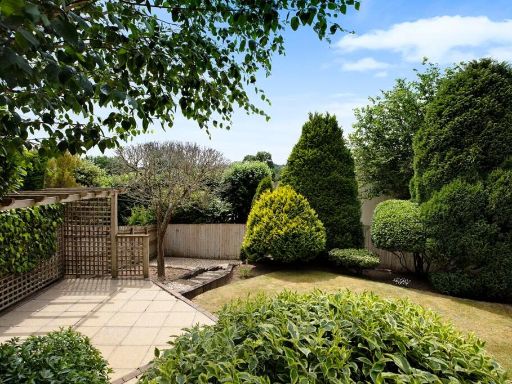 3 bedroom detached bungalow for sale in Rendells Meadow, Bovey Tracey, TQ13 — £430,000 • 3 bed • 2 bath • 957 ft²
3 bedroom detached bungalow for sale in Rendells Meadow, Bovey Tracey, TQ13 — £430,000 • 3 bed • 2 bath • 957 ft²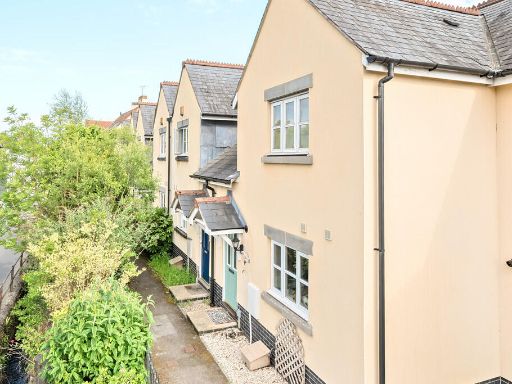 3 bedroom terraced house for sale in Dartmoor Court, Bovey Tracey , TQ13 — £270,000 • 3 bed • 2 bath • 930 ft²
3 bedroom terraced house for sale in Dartmoor Court, Bovey Tracey , TQ13 — £270,000 • 3 bed • 2 bath • 930 ft²