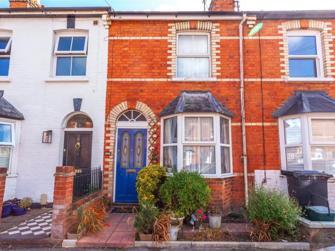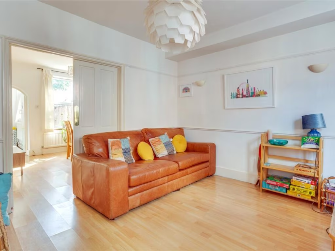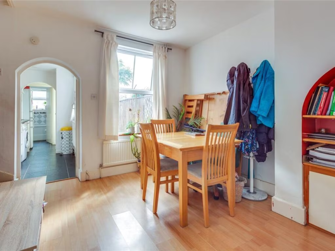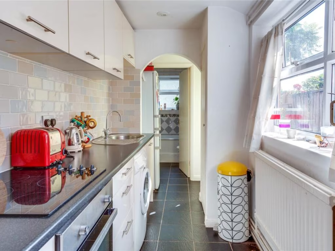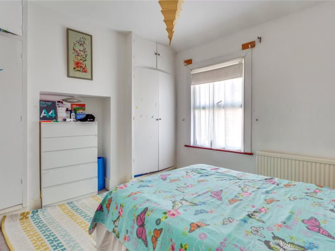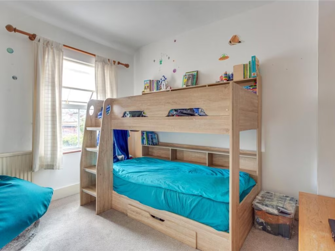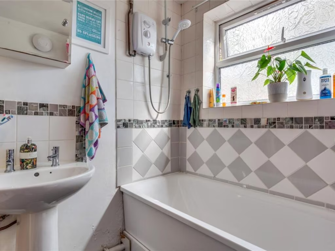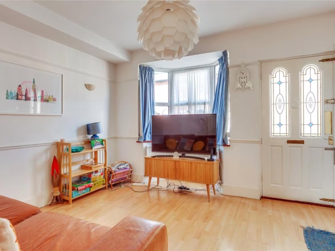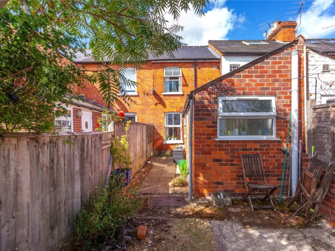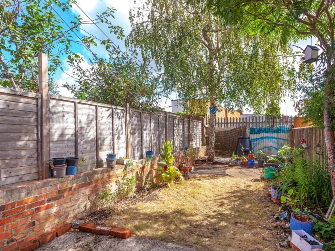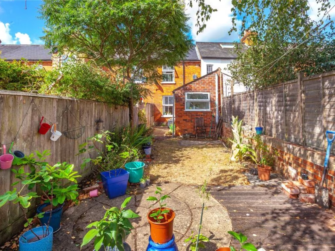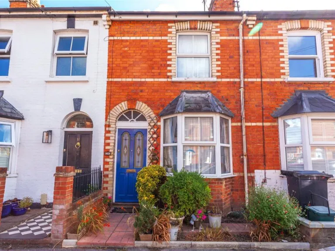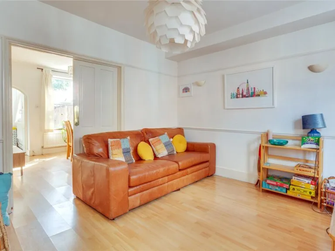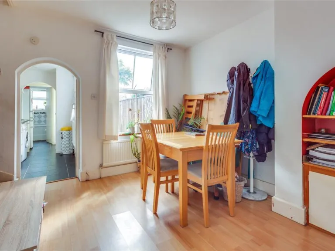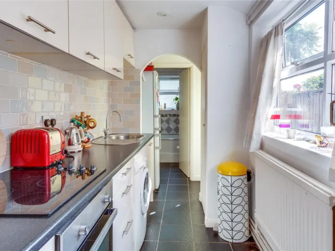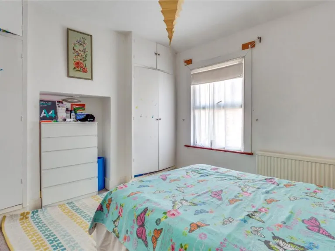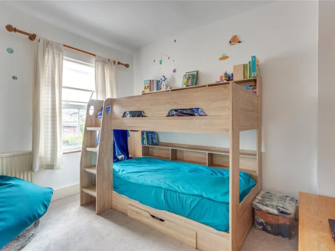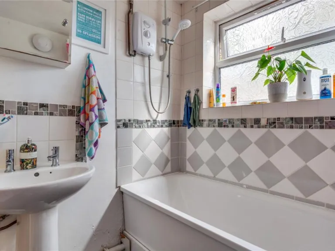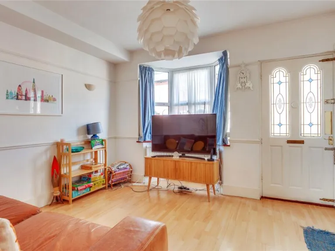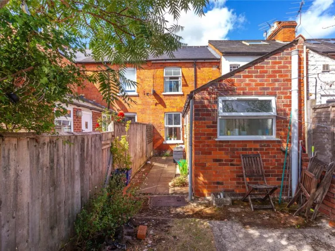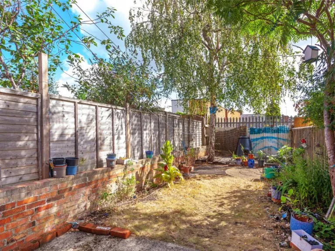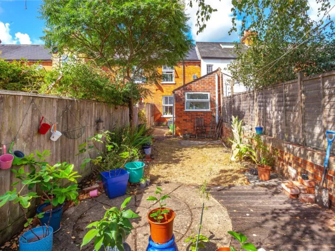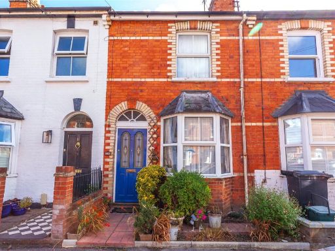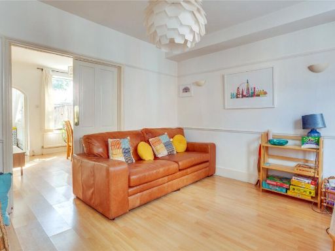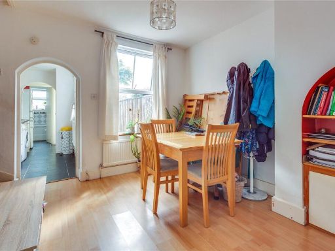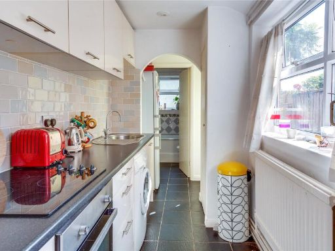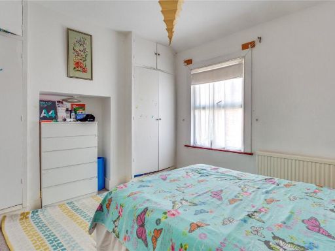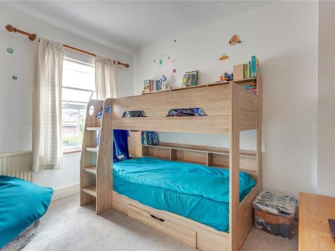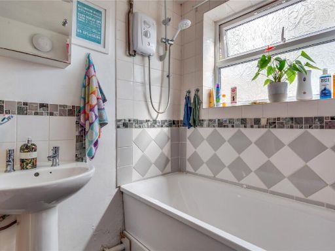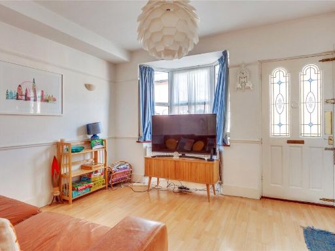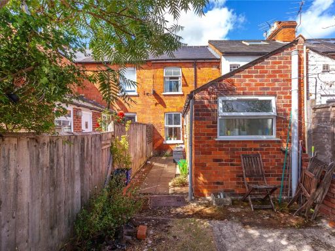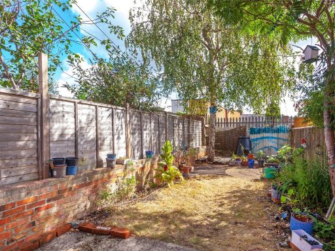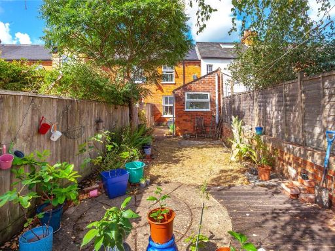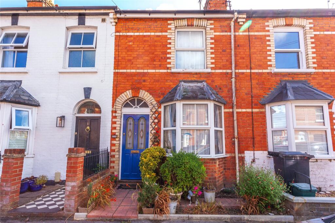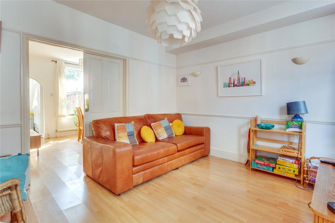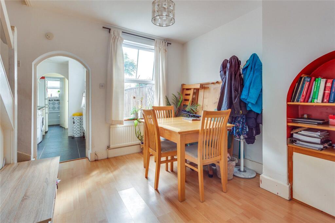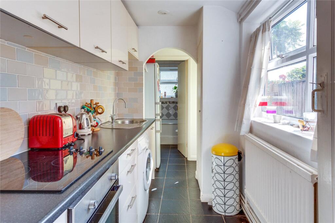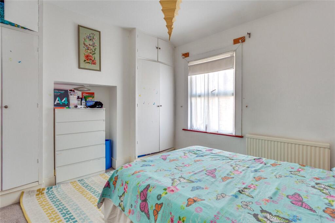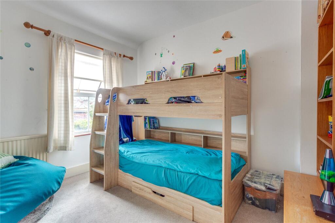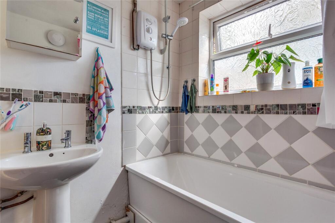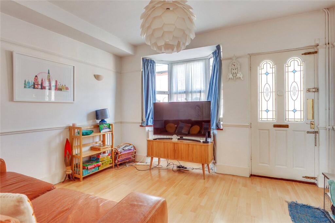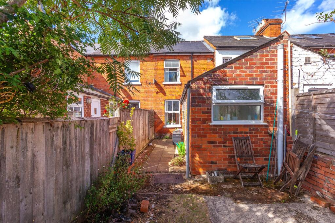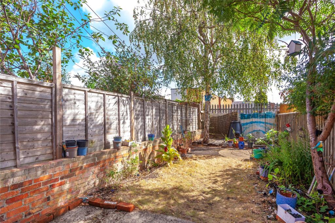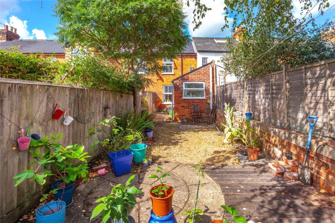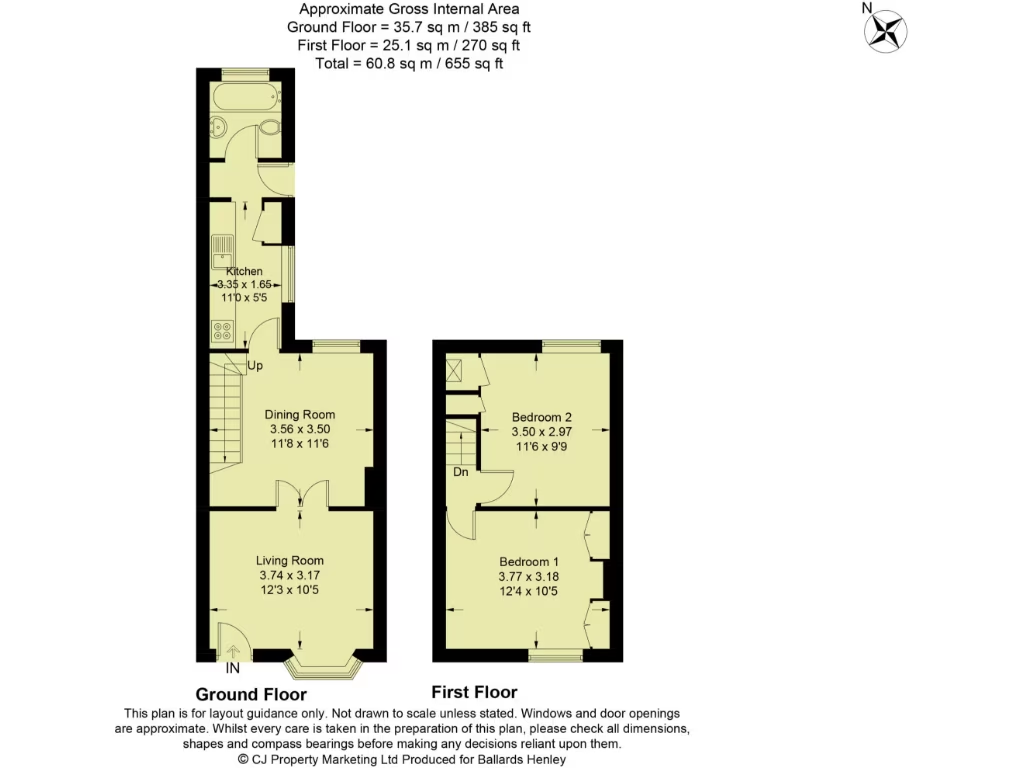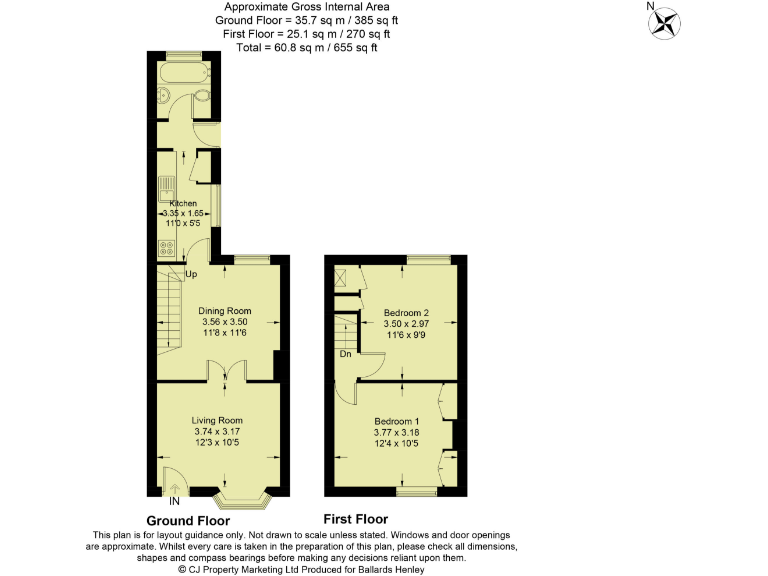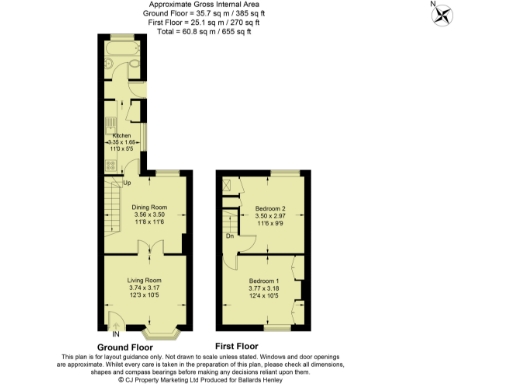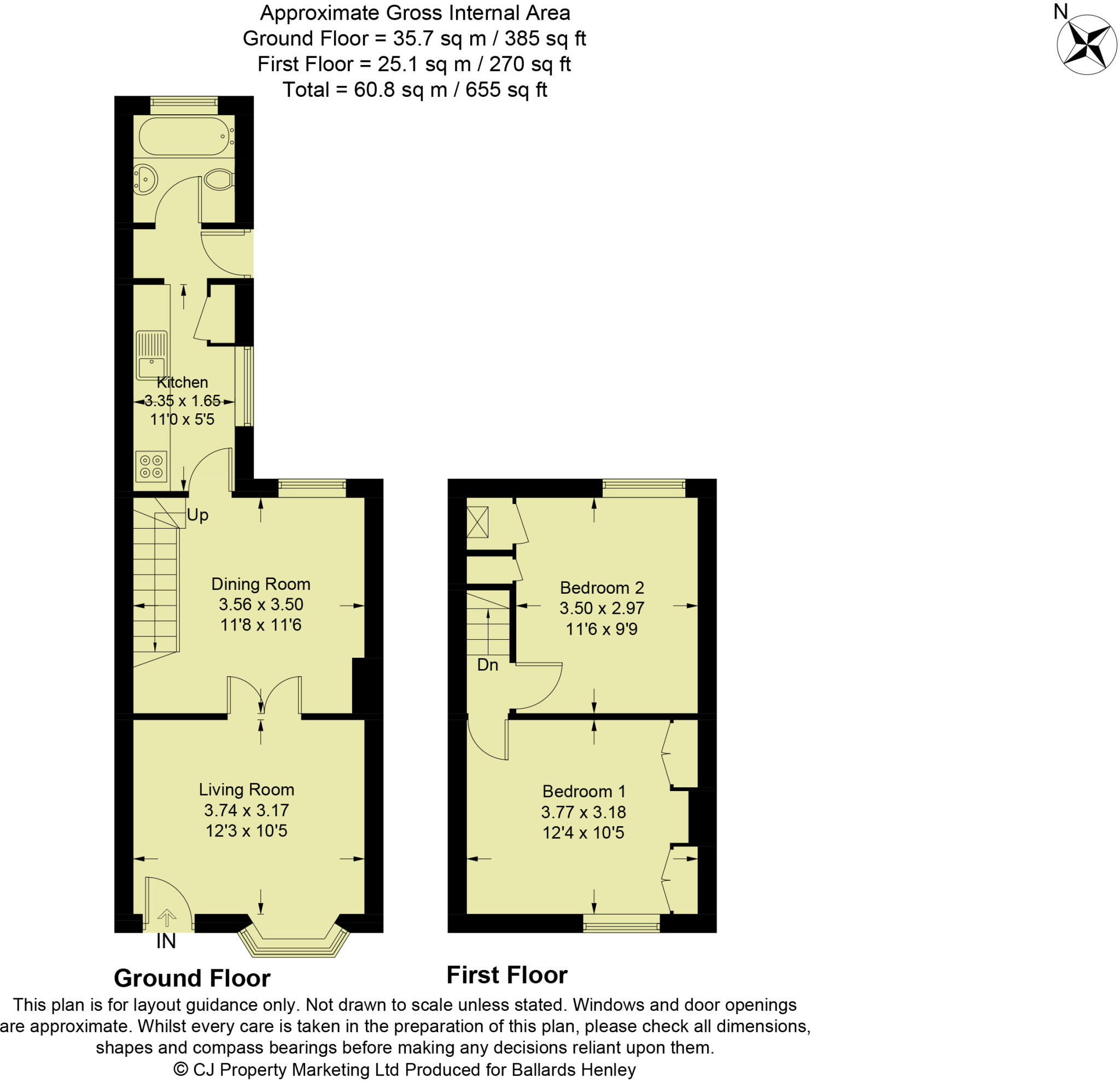Summary - 18 ALBERT ROAD HENLEY-ON-THAMES RG9 1SD
2 bed 1 bath Terraced
No onward chain — ready for a quick move
Planning permission granted to widen kitchen and add upstairs bathroom
Two double bedrooms; principal bedroom with built-in wardrobes
Enclosed landscaped rear garden with sunny patio
Mid-terrace, small plot and approximately 655 sq ft overall
Solid brick walls as-built — likely no cavity insulation present
On-street resident permit parking; town-centre location
Bathroom currently on ground floor; upstairs bathroom pending approved plans
A bright Victorian mid-terrace in central Henley-on-Thames, this two-bedroom period home combines original charm with practical modern living. The bay-fronted principal room, stained-glass front door and bespoke alcove shelving give immediate character, while contemporary flooring and a well-equipped kitchen make the property move-in ready.
Sold with no onward chain and with planning permission (P23/S2387/HH) to widen the kitchen and add an upstairs bathroom, the house offers sensible scope to increase convenience and value. The enclosed rear garden has been landscaped for low maintenance and provides a sunny patio and lawn for outdoor use. On-street resident permit parking and nearby public car parks make town-centre parking manageable.
Important points to note: the property is mid-terrace with a small plot and roughly 655 sq ft of accommodation, so space is typical for the type. Walls are original solid brick (insulation not present as built) which may require upgrading if you plan to improve energy efficiency. The current bathroom is at ground-floor level; the approved plans cover adding a first-floor bathroom. This home will suit buyers seeking a characterful town-centre residence with clear renovation potential and good local schools and transport links.
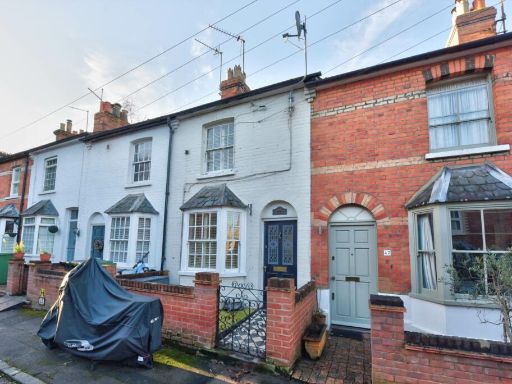 2 bedroom terraced house for sale in Albert Road, Henley On Thames, RG9 — £500,000 • 2 bed • 1 bath • 678 ft²
2 bedroom terraced house for sale in Albert Road, Henley On Thames, RG9 — £500,000 • 2 bed • 1 bath • 678 ft²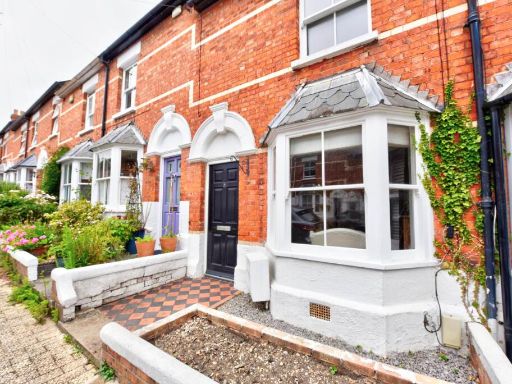 2 bedroom terraced house for sale in York Road Henley On Thames RG9 2DR, RG9 — £550,000 • 2 bed • 1 bath • 984 ft²
2 bedroom terraced house for sale in York Road Henley On Thames RG9 2DR, RG9 — £550,000 • 2 bed • 1 bath • 984 ft²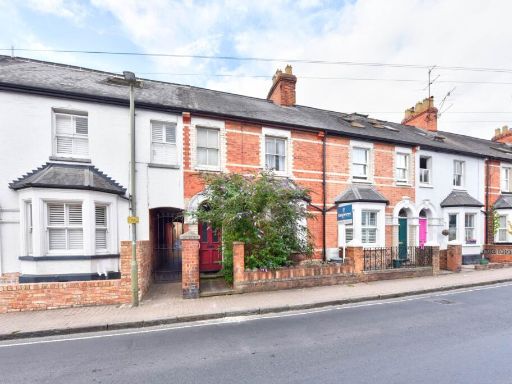 2 bedroom terraced house for sale in Kings Road, Henley On Thames, RG9 — £600,000 • 2 bed • 1 bath • 936 ft²
2 bedroom terraced house for sale in Kings Road, Henley On Thames, RG9 — £600,000 • 2 bed • 1 bath • 936 ft²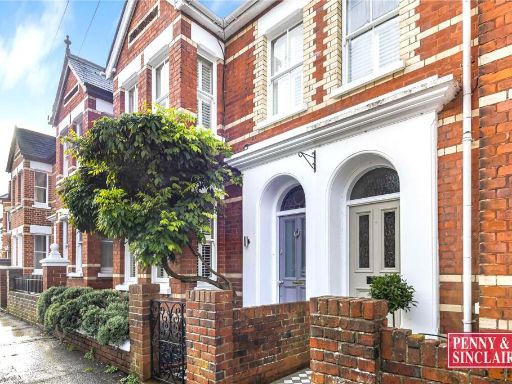 4 bedroom terraced house for sale in Queen Street, RG9 1AP, RG9 — £1,075,000 • 4 bed • 2 bath • 1672 ft²
4 bedroom terraced house for sale in Queen Street, RG9 1AP, RG9 — £1,075,000 • 4 bed • 2 bath • 1672 ft²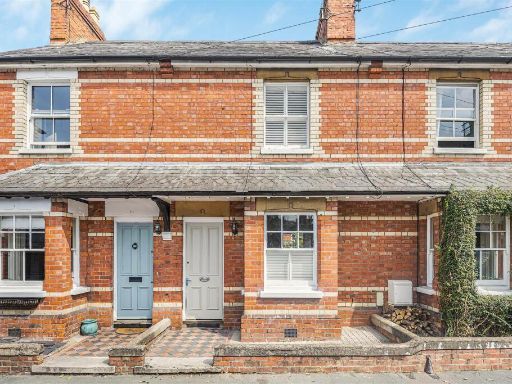 2 bedroom terraced house for sale in Grove Road, Henley-On-Thames, RG9 — £550,000 • 2 bed • 1 bath • 732 ft²
2 bedroom terraced house for sale in Grove Road, Henley-On-Thames, RG9 — £550,000 • 2 bed • 1 bath • 732 ft²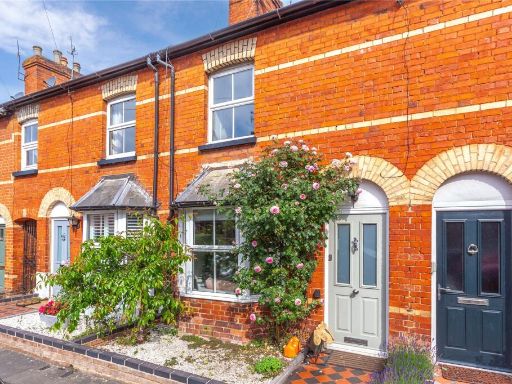 2 bedroom terraced house for sale in Park Road, Henley-on-Thames, Oxfordshire, RG9 — £550,000 • 2 bed • 1 bath • 683 ft²
2 bedroom terraced house for sale in Park Road, Henley-on-Thames, Oxfordshire, RG9 — £550,000 • 2 bed • 1 bath • 683 ft²