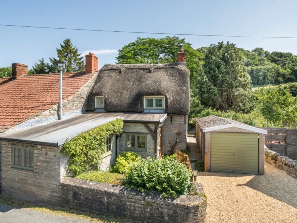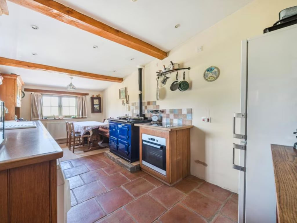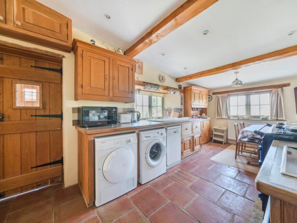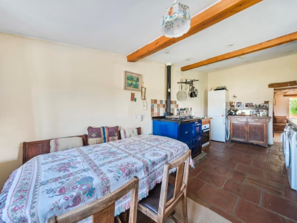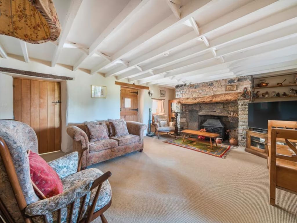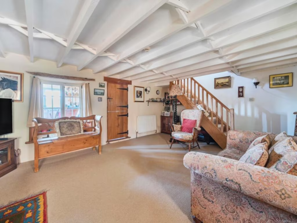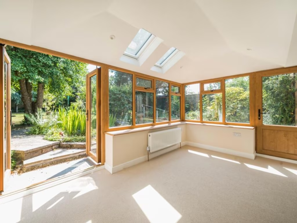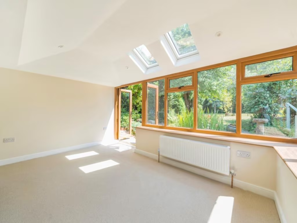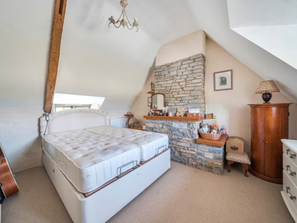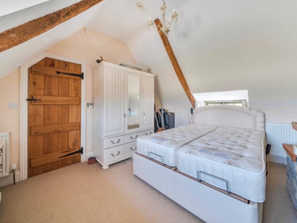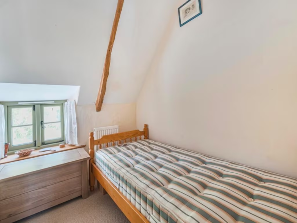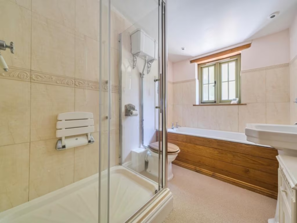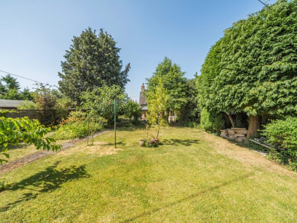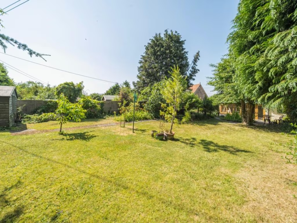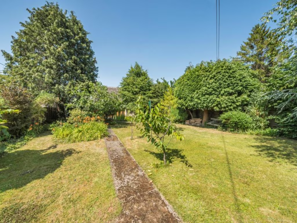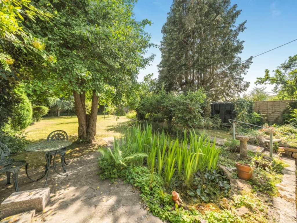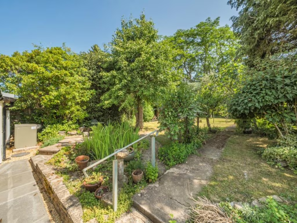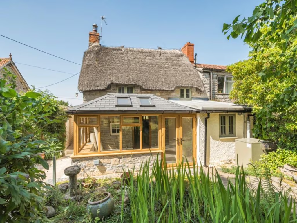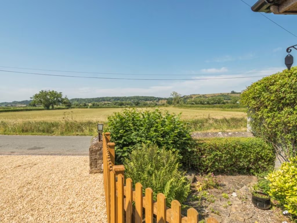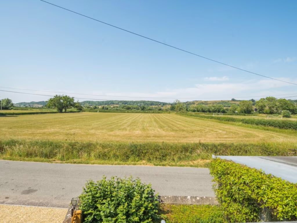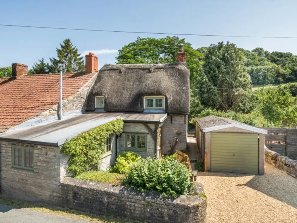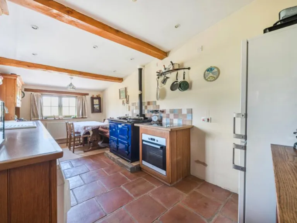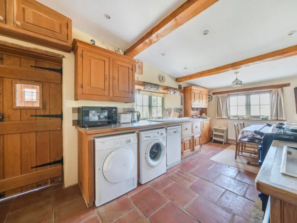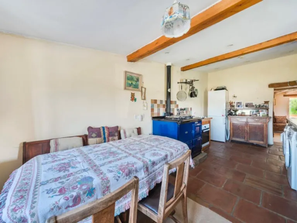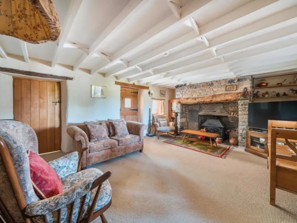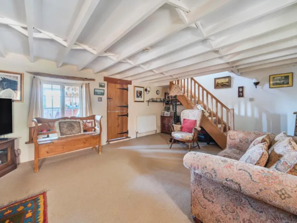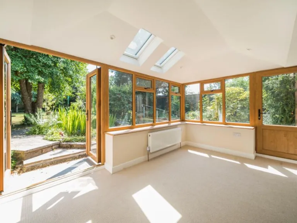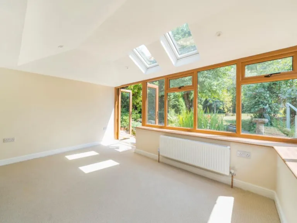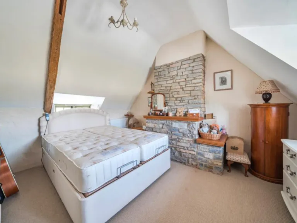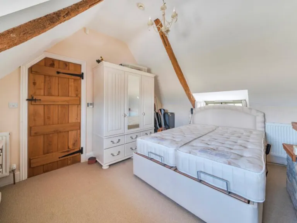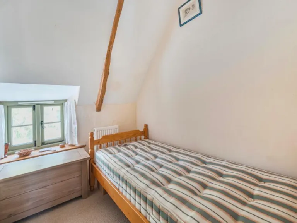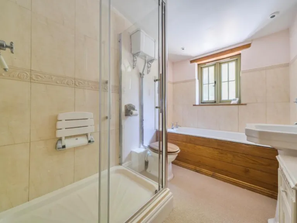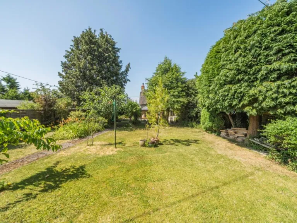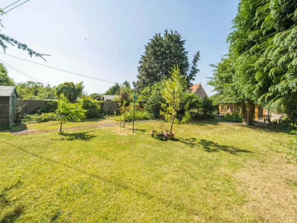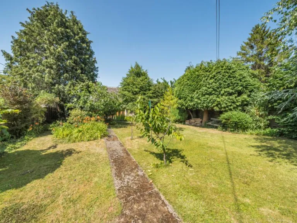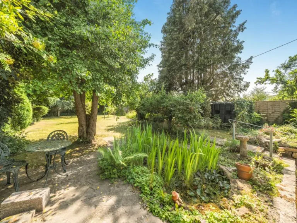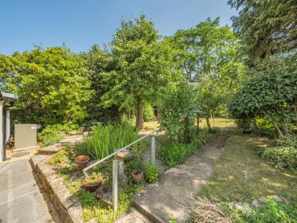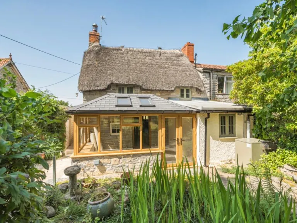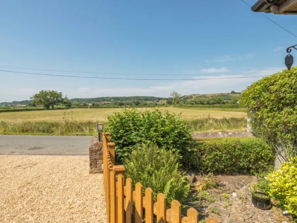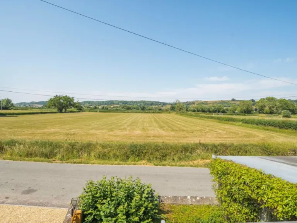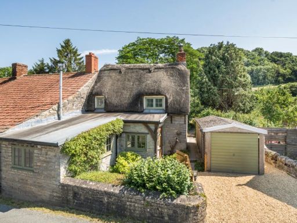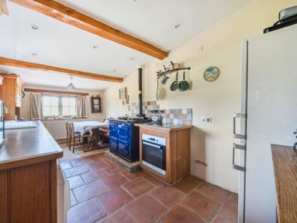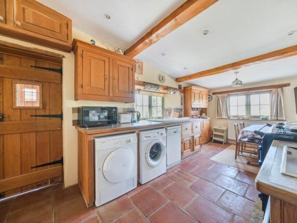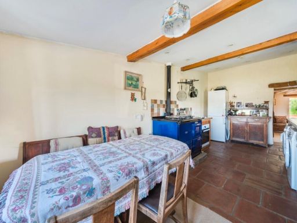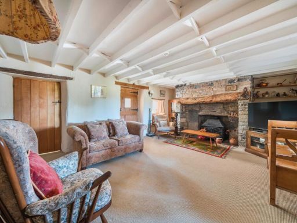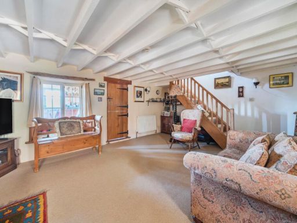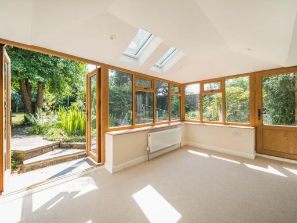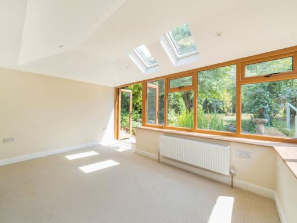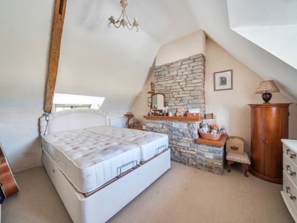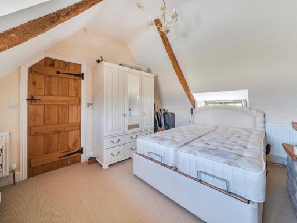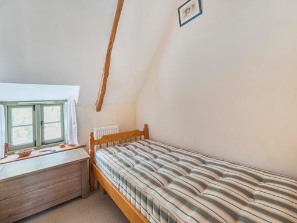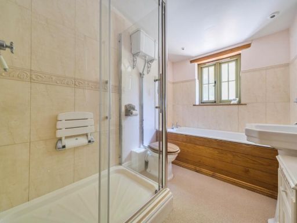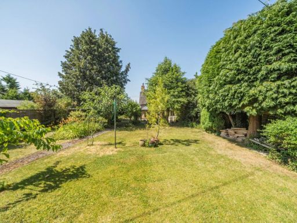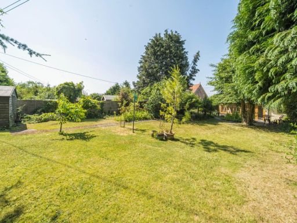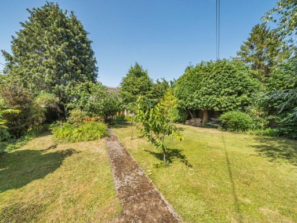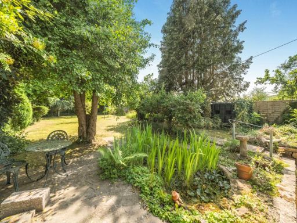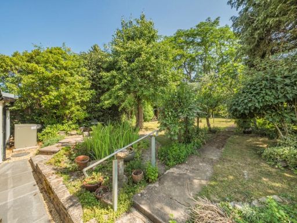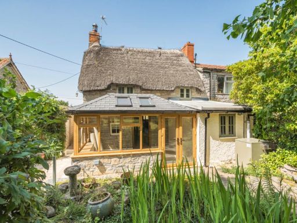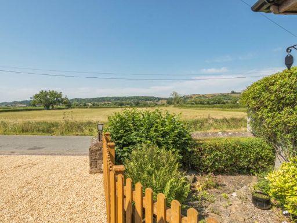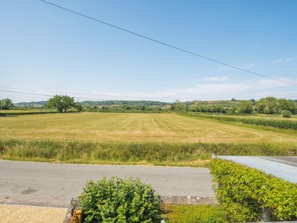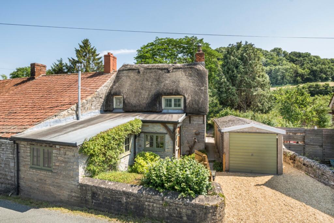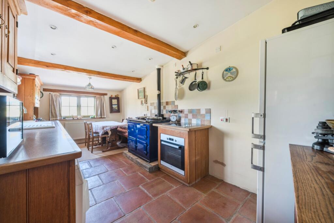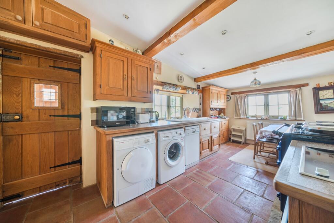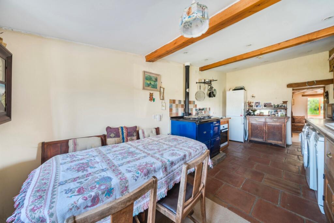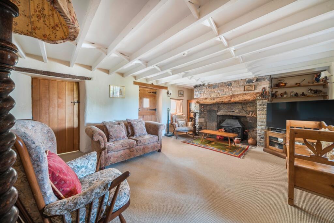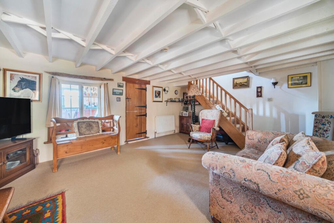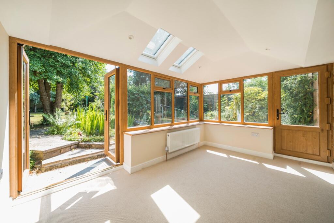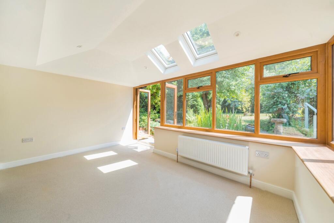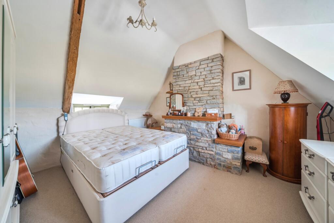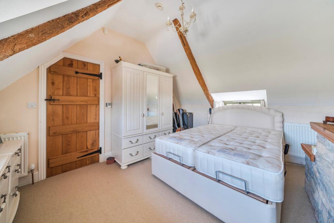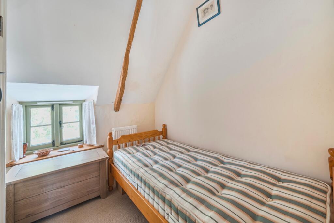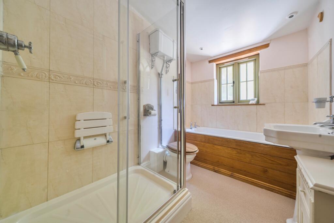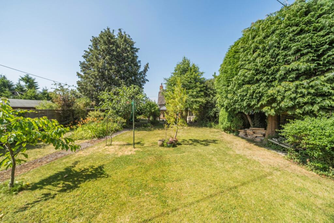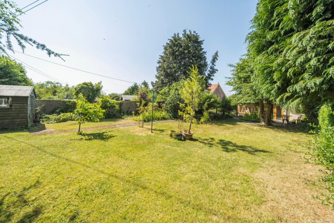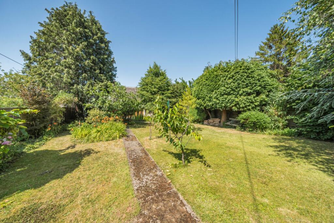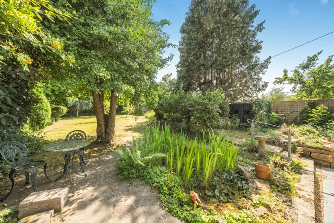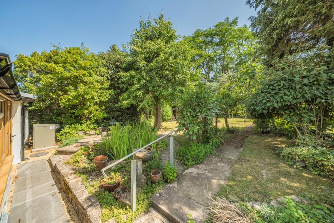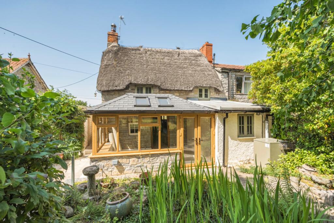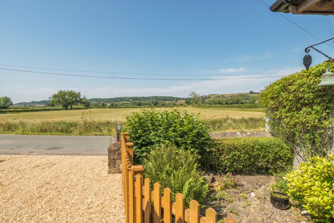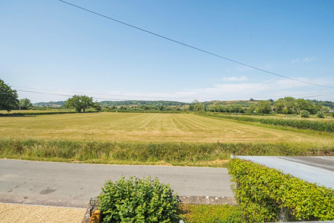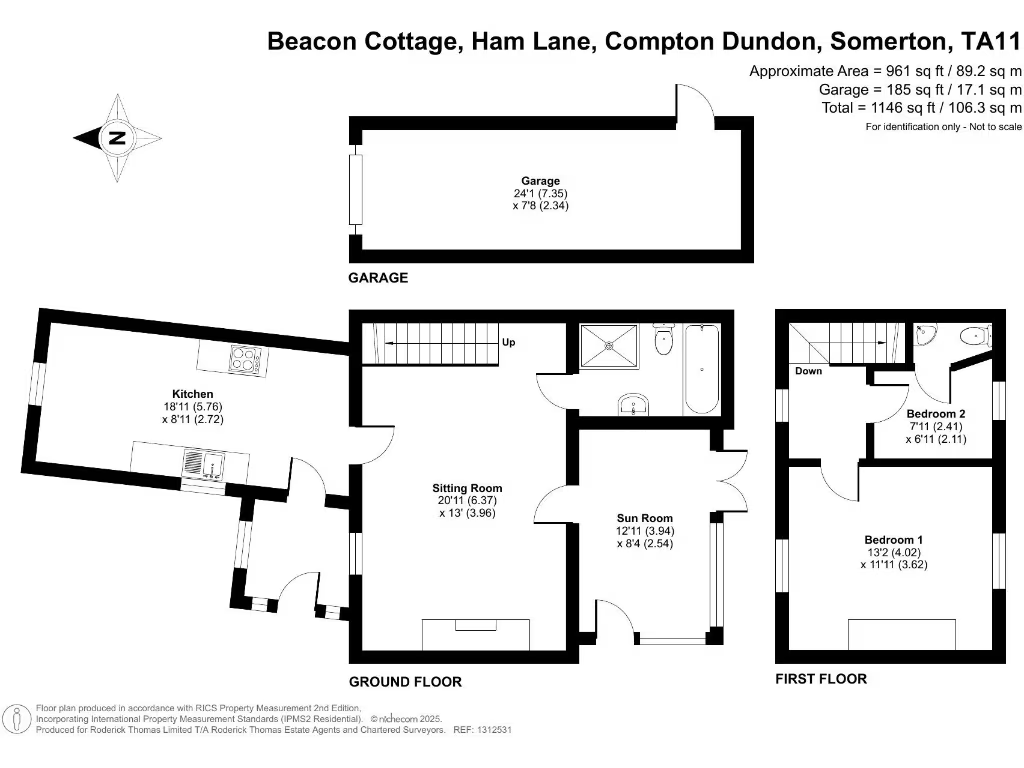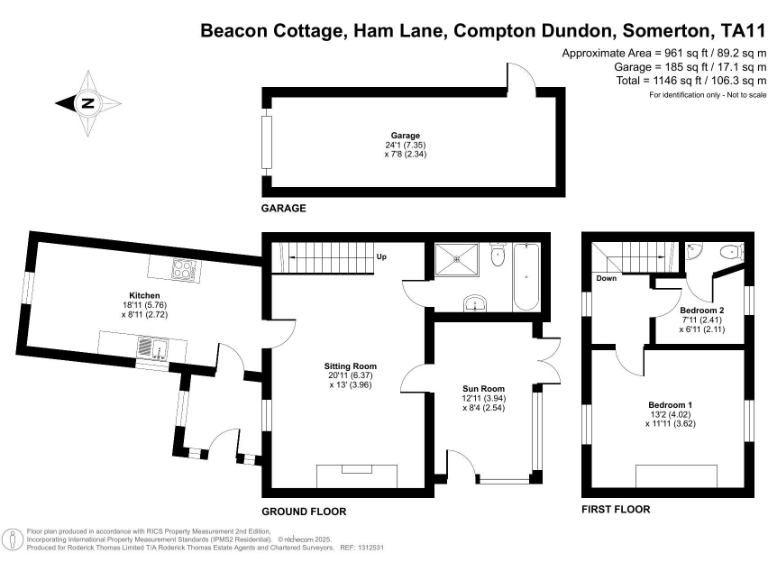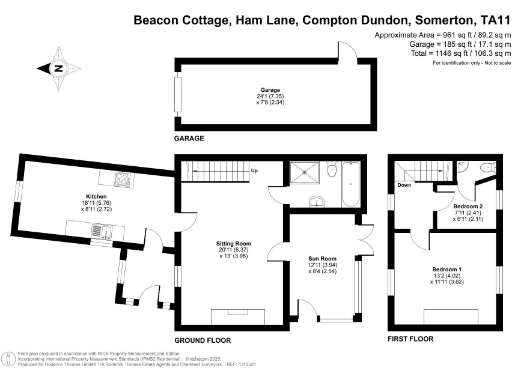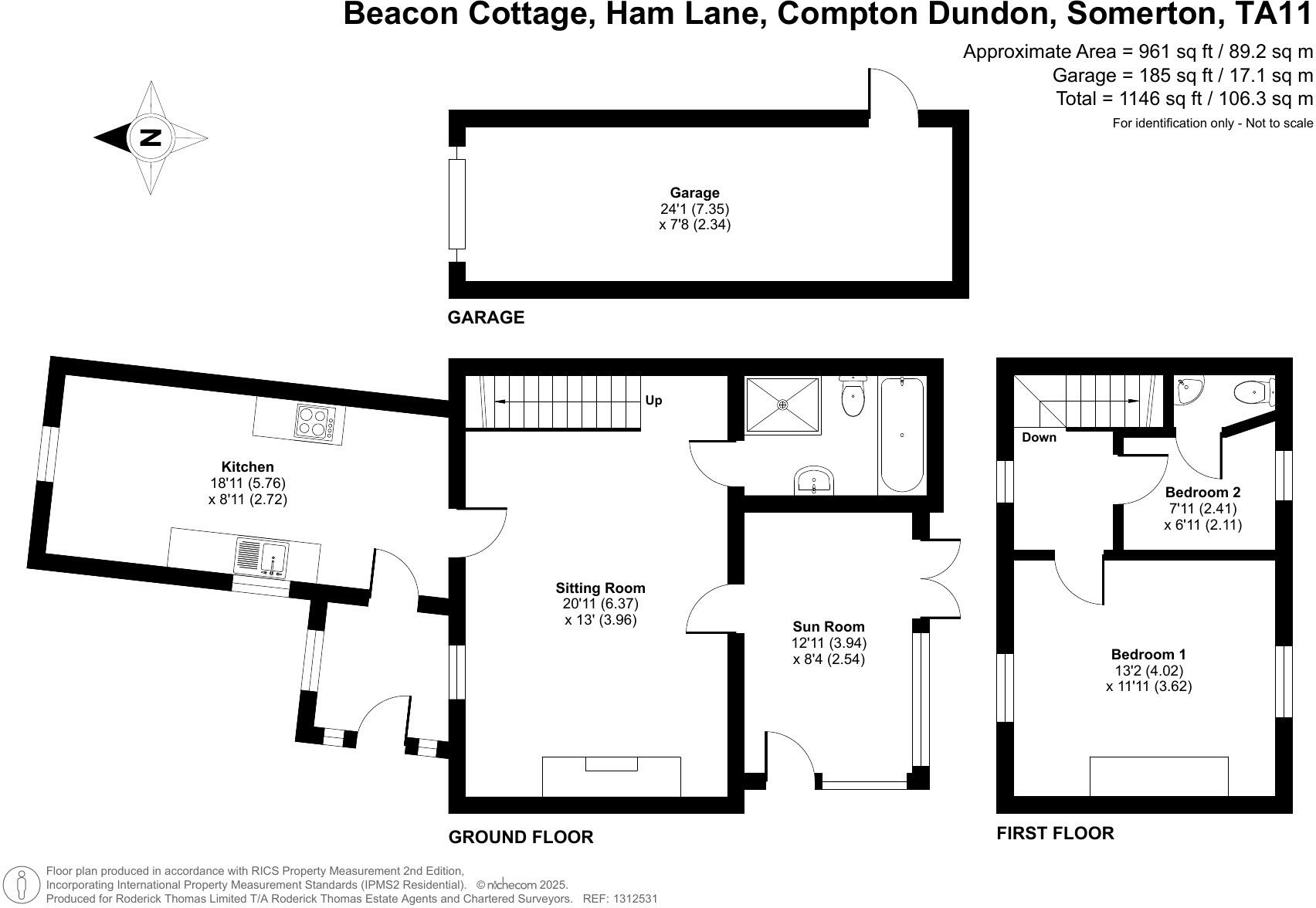Summary - BEACON COTTAGE HAM LANE COMPTON DUNDON SOMERTON TA11 6PQ
2 bed 1 bath Semi-Detached
Large private garden, garage and new sunroom in peaceful village location.
Thatched period cottage with exposed stone and original beams
Large, beautifully landscaped south-facing garden and pond
Newly built sunroom and new boiler; move-in ready areas
Garage, gravel driveway, workshop and large garden shed
Oil-fired central heating and AGA; fuel costs and storage needed
Stone walls assumed without insulation; consider thermal upgrades
No mobile phone signal locally; fast broadband available
Freehold, not listed, chain free; modest Council Tax Band D
Beacon Cottage is a charming period home set on a generous plot in quiet Compton Dundon. The house combines original character — exposed stone, ceiling beams and an inglenook with log burner — with recent updates including a new boiler and a newly constructed sunroom that opens onto the large, landscaped south-facing garden. Off-street parking, a garage, workshop and a substantial garden shed add practical space for vehicles, hobbies and storage.
The accommodation is compact and traditionally laid out across about 961 sq ft: a country-style kitchen with AGA, cosy sitting room with wood-burning stove, newly added sunroom, two bedrooms and a bathroom (plus an en-suite cloakroom). Secondary glazing is fitted, and the property benefits from fast broadband, mains services and no flood risk. It is offered freehold and chain free.
Buyers should note a few material points: the home is oil-heated (oil-fired boiler and AGA), the walls are stone with assumed no insulation, and the thatched roof will require specialist ongoing maintenance and insurance considerations. Mobile phone signal is reported as none in the immediate area. These are common for rural, period homes but important for budgeting and practical planning.
This cottage will suit someone seeking countryside character and a large private garden without immediate renovation work — ideal for downsizers or buyers wanting a weekend retreat with ready-to-use living spaces and scope to personalise further.
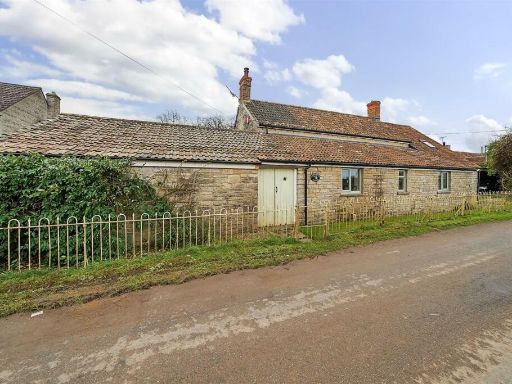 5 bedroom detached house for sale in Compton Dundon, TA11 — £850,000 • 5 bed • 2 bath • 2041 ft²
5 bedroom detached house for sale in Compton Dundon, TA11 — £850,000 • 5 bed • 2 bath • 2041 ft²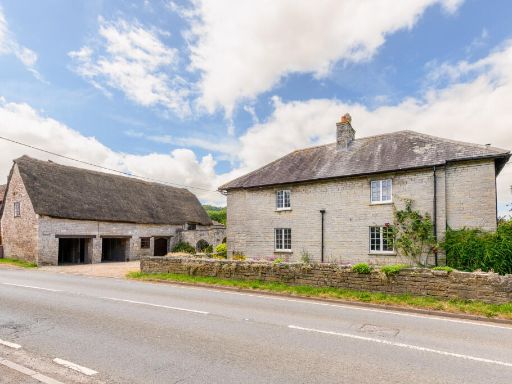 5 bedroom detached house for sale in Castlebrook, Compton Dundon, TA11 — £695,000 • 5 bed • 3 bath • 3937 ft²
5 bedroom detached house for sale in Castlebrook, Compton Dundon, TA11 — £695,000 • 5 bed • 3 bath • 3937 ft²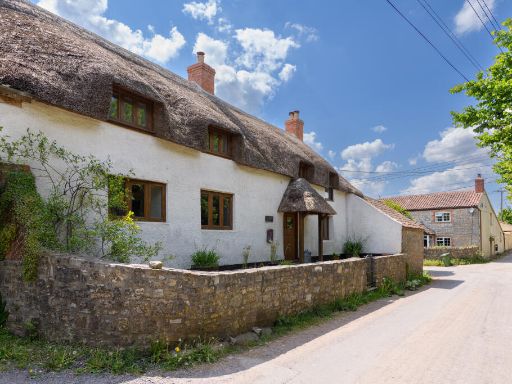 4 bedroom character property for sale in Pit Hill Lane, Moorlinch, TA7 — £575,000 • 4 bed • 2 bath • 3000 ft²
4 bedroom character property for sale in Pit Hill Lane, Moorlinch, TA7 — £575,000 • 4 bed • 2 bath • 3000 ft²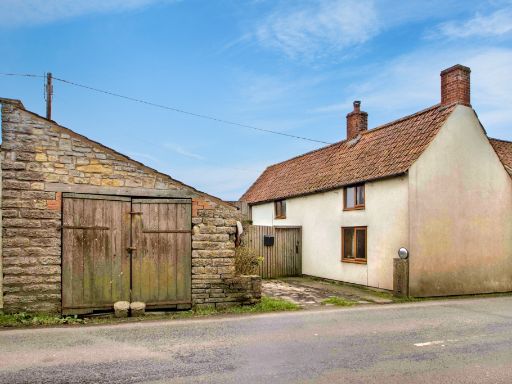 2 bedroom link detached house for sale in Oxenpill, Meare, BA6 — £279,950 • 2 bed • 1 bath • 1363 ft²
2 bedroom link detached house for sale in Oxenpill, Meare, BA6 — £279,950 • 2 bed • 1 bath • 1363 ft²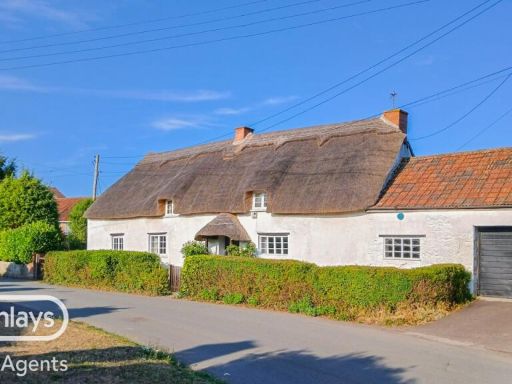 2 bedroom cottage for sale in 500 Years of Character — Yours to Call Home, c. 165 SQM, Middlezoy, TA7 — £400,000 • 2 bed • 2 bath • 1776 ft²
2 bedroom cottage for sale in 500 Years of Character — Yours to Call Home, c. 165 SQM, Middlezoy, TA7 — £400,000 • 2 bed • 2 bath • 1776 ft²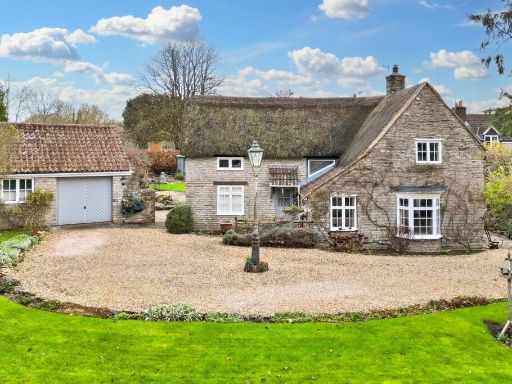 4 bedroom detached house for sale in Charlton Mackrell, Somerset, TA11 — £700,000 • 4 bed • 3 bath • 2127 ft²
4 bedroom detached house for sale in Charlton Mackrell, Somerset, TA11 — £700,000 • 4 bed • 3 bath • 2127 ft²