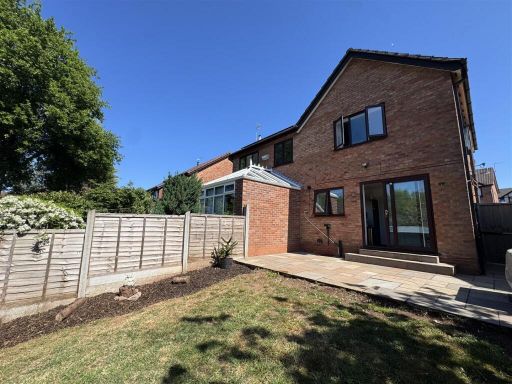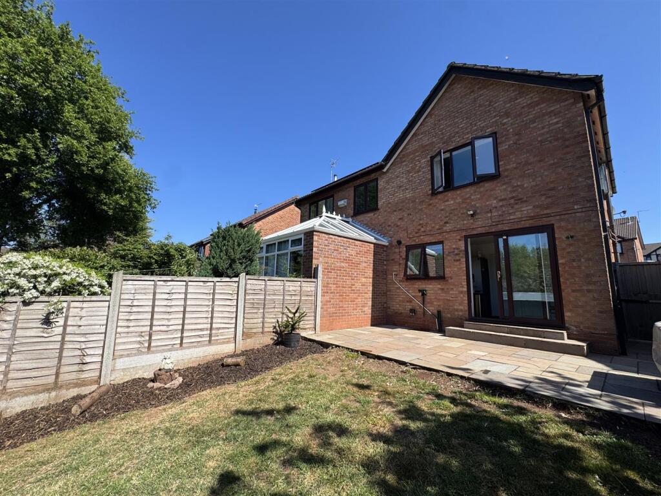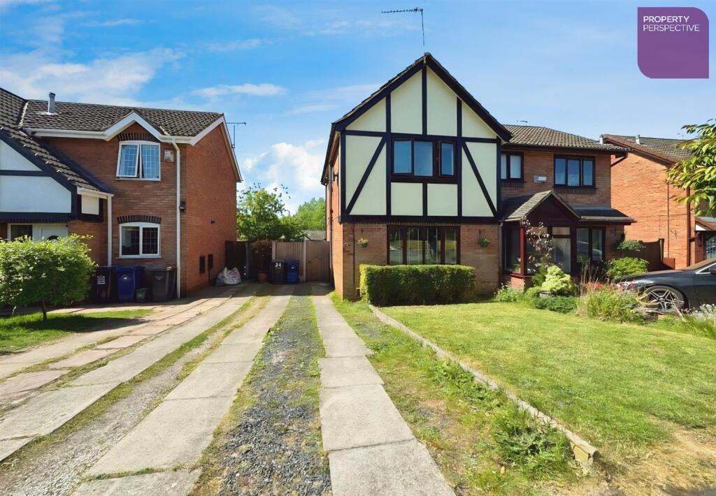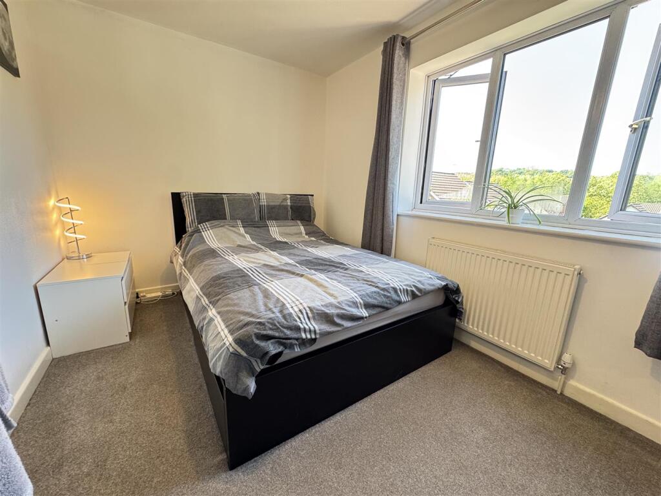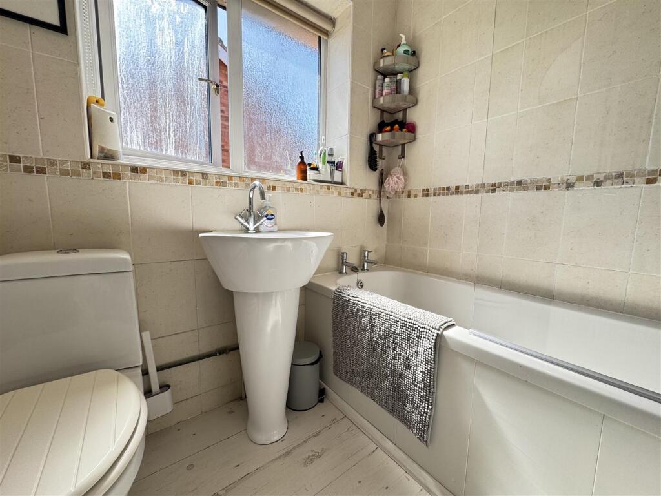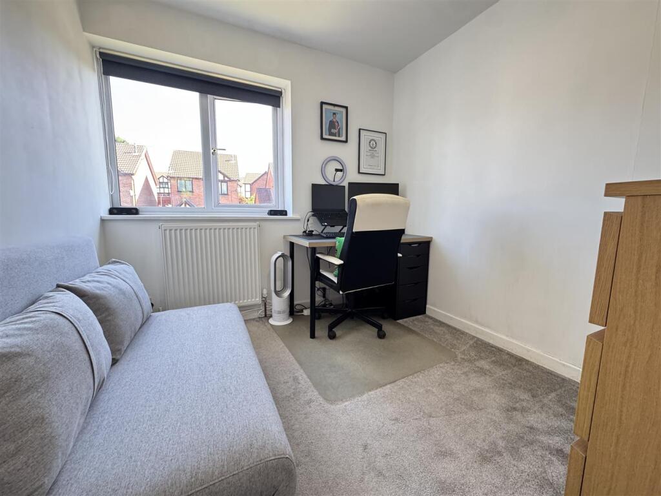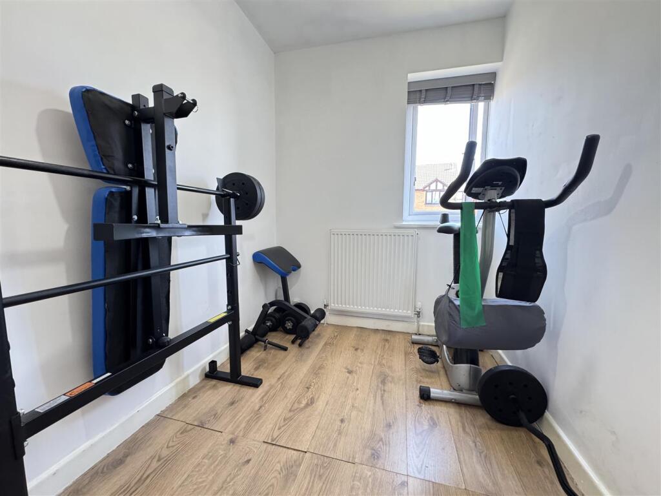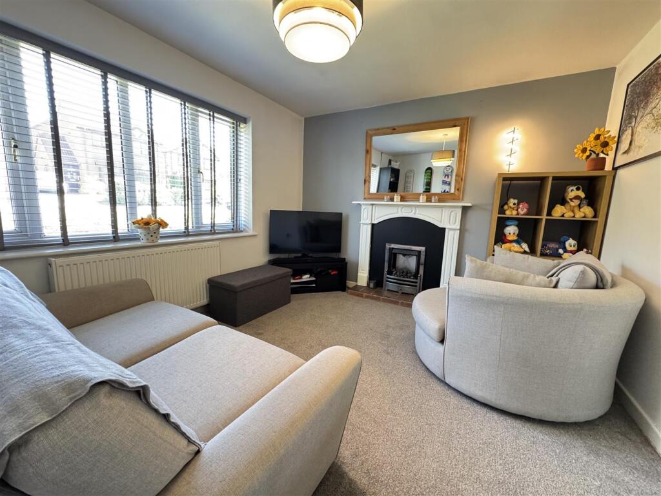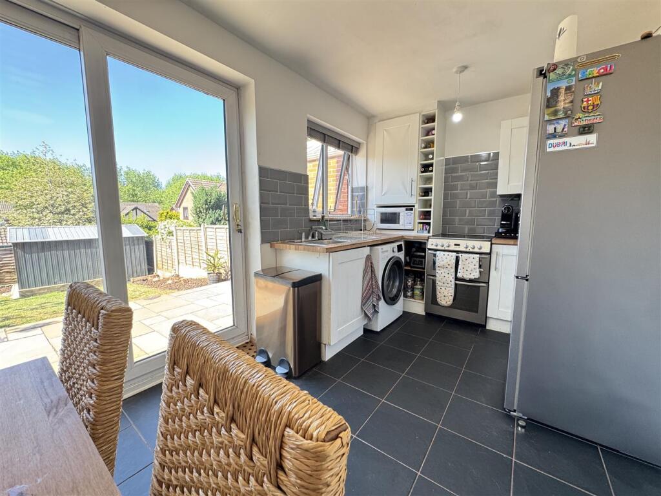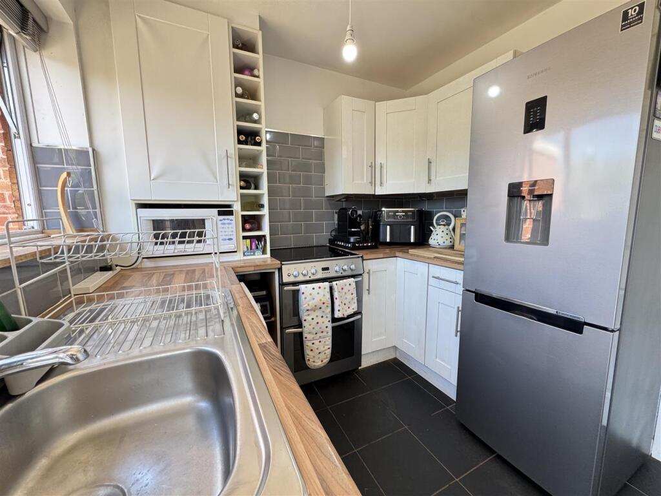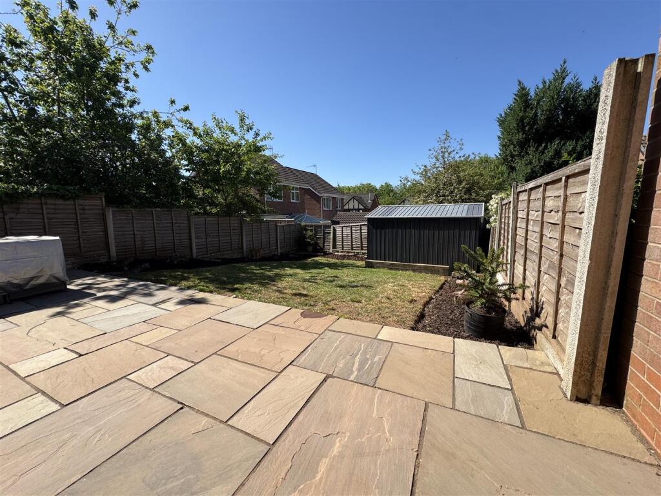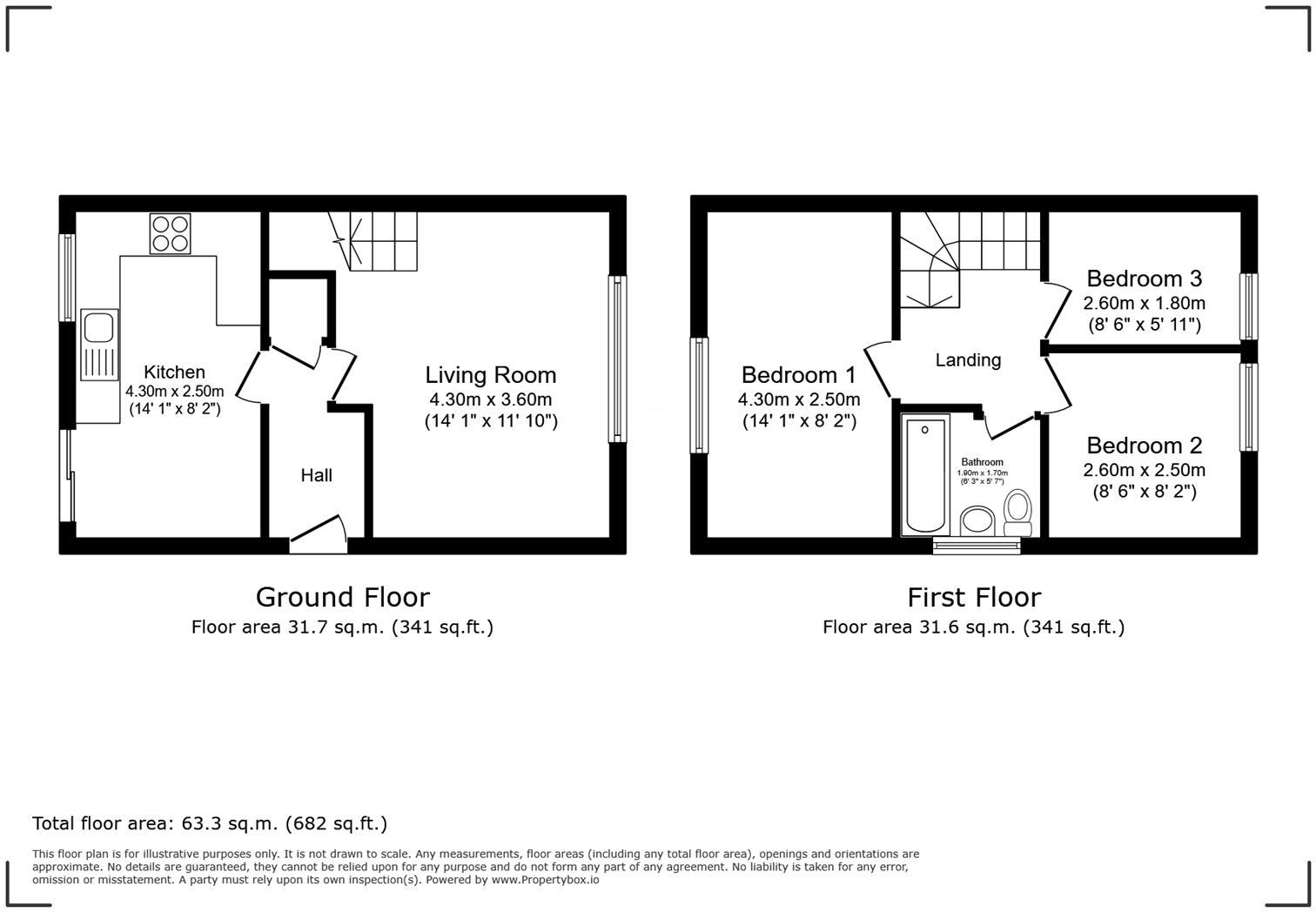Summary - 34 HEMSBY WAY NEWCASTLE ST5 4QX
3 bed 1 bath Semi-Detached
Driveway, gardens and modern kitchen-diner in a quiet Westbury Park location.
- Three bedrooms with practical family layout
- Modern fitted kitchen-diner with large sliding doors
- Tandem driveway parking for two cars
- Front and rear gardens; low-maintenance plot
- Compact overall size (approx. 682 sq ft)
- One family bathroom only
- Likely original cavity walls with no insulation
- Built c.1967–1975 so some systems may need updating
This semi-detached three-bedroom house in Westbury Park offers practical family living on a compact plot. The living room is bright and connects to a modern kitchen-diner with large sliding doors that open onto a paved patio and modest lawn — an easy indoor-outdoor layout for everyday life and small gatherings. Off-street tandem driveway parking for two cars and both front and rear gardens add useful outdoor space in a generally affluent, low-crime neighbourhood.
Internally the accommodation is compact (approximately 682 sq ft) with one family bathroom and three bedrooms of modest proportions. The property was built in the late 1960s/early 1970s and has double glazing and mains gas central heating via a boiler and radiators; cavity walls are shown as originally built and are presumed uninsulated, so expect typical mid-century energy performance unless upgraded. Council Tax Band B keeps running costs relatively low.
The location is a strong practical asset: good local schools, fast broadband, excellent mobile signal and regular buses nearby make it well suited to families and first-time buyers who want convenient commuter links and community amenities. The small plot and compact footprint will appeal to buyers seeking manageable outdoor maintenance rather than large gardens. Viewings are recommended to assess room sizes and layout in person.
Known limitations are straightforward: limited internal floor area, one bathroom, and likely need for insulation/efficiency improvements if lower energy bills are a priority. Overall, this is a well-presented, conventional suburban home offering immediate liveability with scope for incremental updates over time.
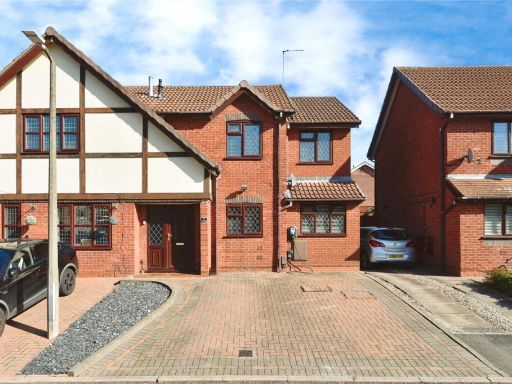 3 bedroom semi-detached house for sale in Bircham Walk, NEWCASTLE, Staffordshire, ST5 — £250,000 • 3 bed • 1 bath • 705 ft²
3 bedroom semi-detached house for sale in Bircham Walk, NEWCASTLE, Staffordshire, ST5 — £250,000 • 3 bed • 1 bath • 705 ft²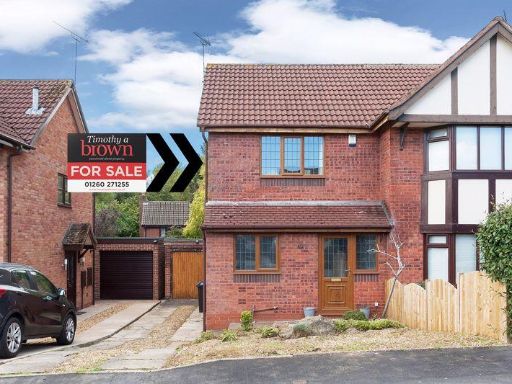 2 bedroom semi-detached house for sale in Wroxham Way, Newcastle-under-Lyme, ST5 — £195,000 • 2 bed • 1 bath
2 bedroom semi-detached house for sale in Wroxham Way, Newcastle-under-Lyme, ST5 — £195,000 • 2 bed • 1 bath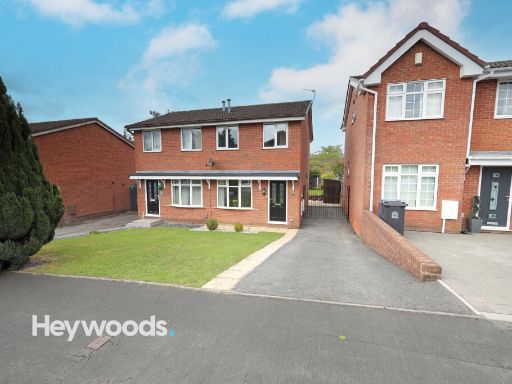 2 bedroom semi-detached house for sale in Darsham Gardens, Westbury Park, Newcastle-under-Lyme, Staffordshire, ST5 — £180,000 • 2 bed • 1 bath • 546 ft²
2 bedroom semi-detached house for sale in Darsham Gardens, Westbury Park, Newcastle-under-Lyme, Staffordshire, ST5 — £180,000 • 2 bed • 1 bath • 546 ft²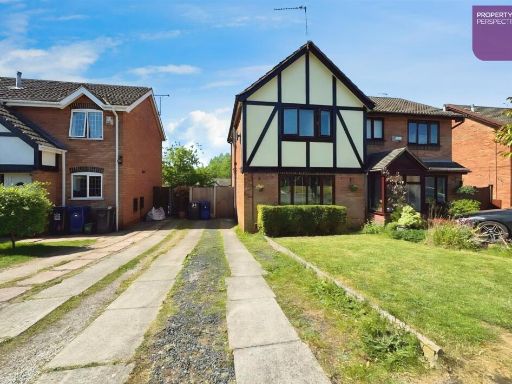 3 bedroom semi-detached house for sale in Hemsby Way, Newcastle, ST5 — £216,000 • 3 bed • 1 bath • 682 ft²
3 bedroom semi-detached house for sale in Hemsby Way, Newcastle, ST5 — £216,000 • 3 bed • 1 bath • 682 ft²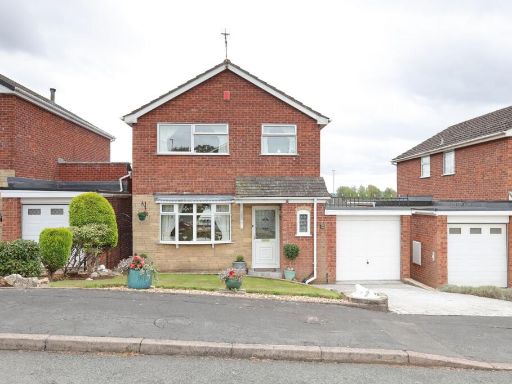 3 bedroom detached house for sale in Spode Grove, Westbury Park, ST5 — £250,000 • 3 bed • 1 bath • 915 ft²
3 bedroom detached house for sale in Spode Grove, Westbury Park, ST5 — £250,000 • 3 bed • 1 bath • 915 ft²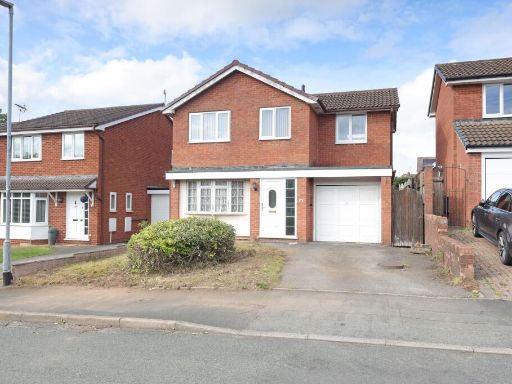 3 bedroom detached house for sale in Hadleigh Close, Westbury Park, Newcastle, ST5 4LD, ST5 — £210,000 • 3 bed • 2 bath • 807 ft²
3 bedroom detached house for sale in Hadleigh Close, Westbury Park, Newcastle, ST5 4LD, ST5 — £210,000 • 3 bed • 2 bath • 807 ft²



















