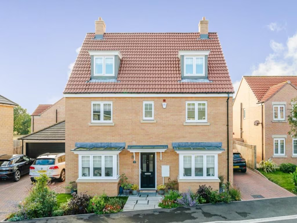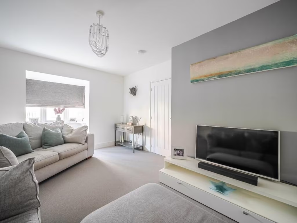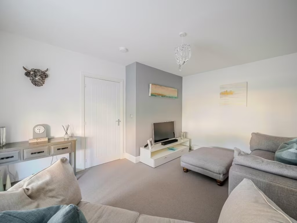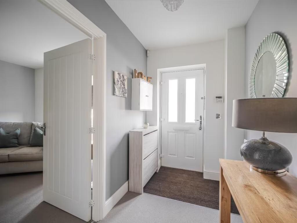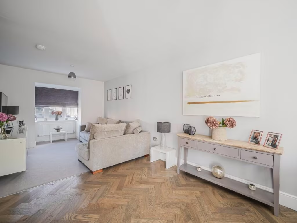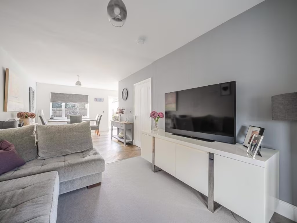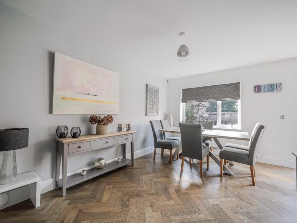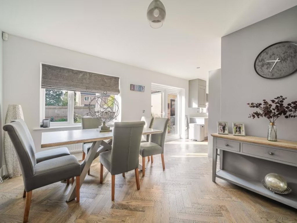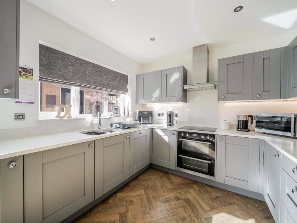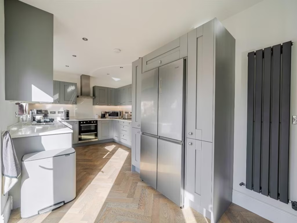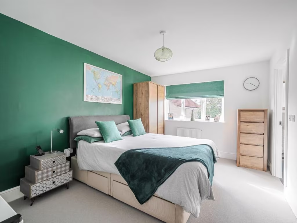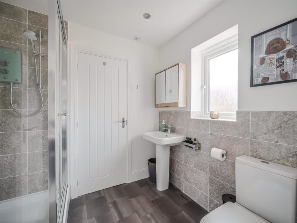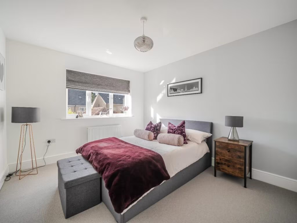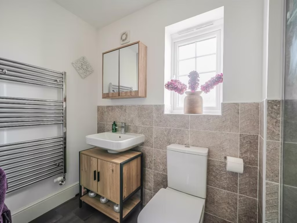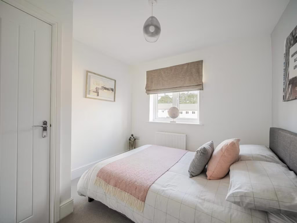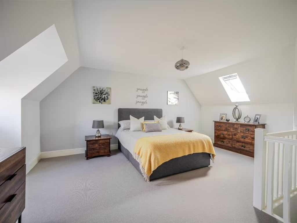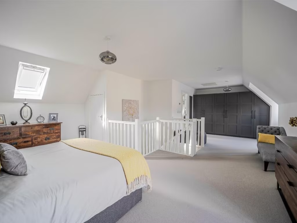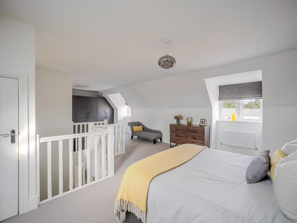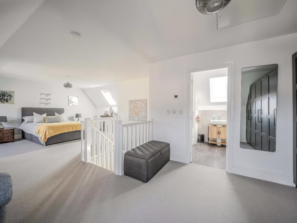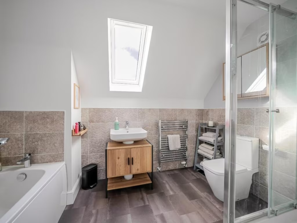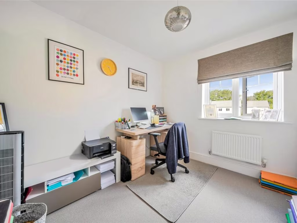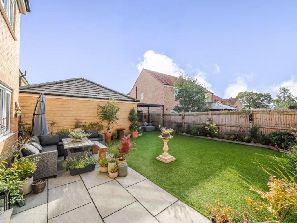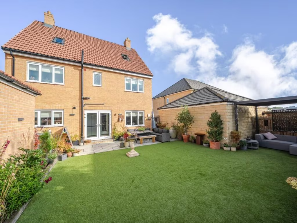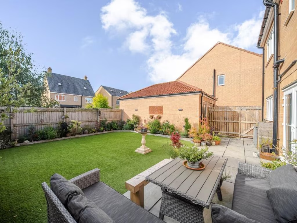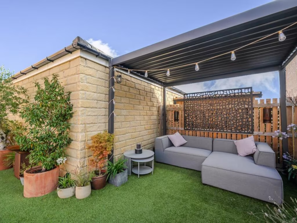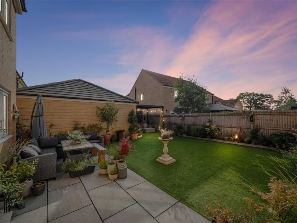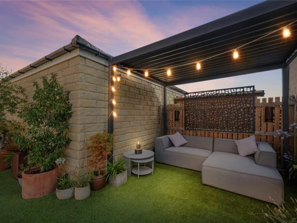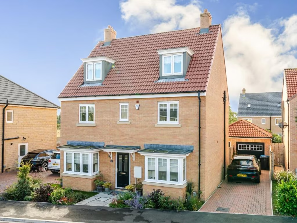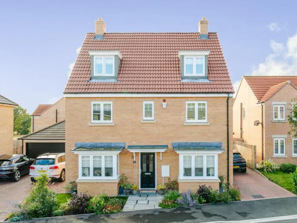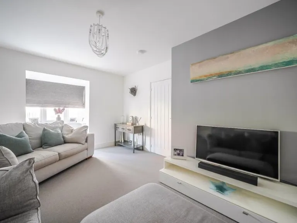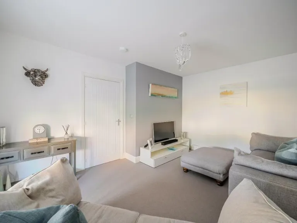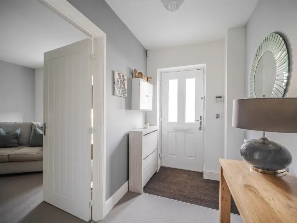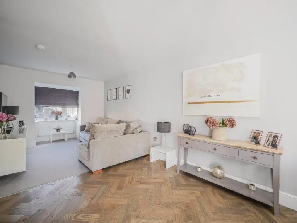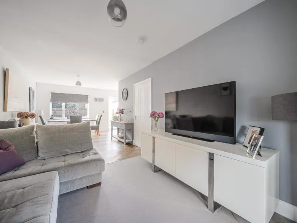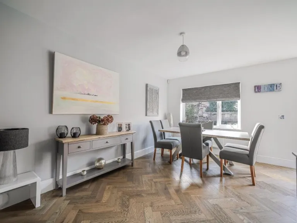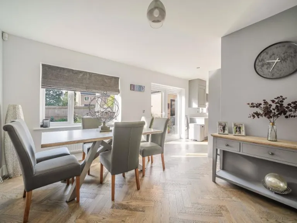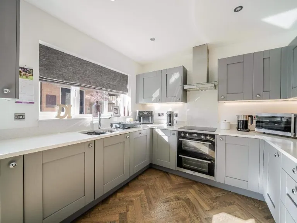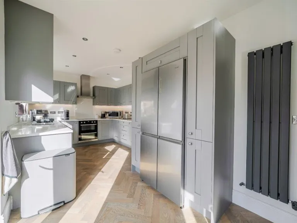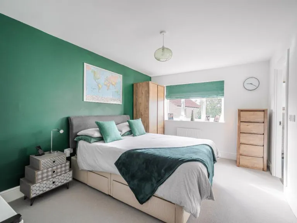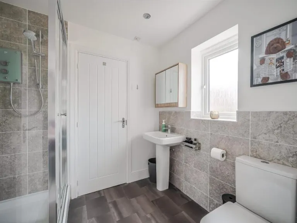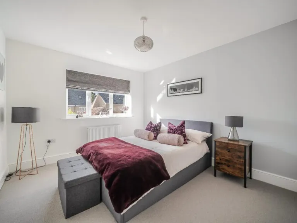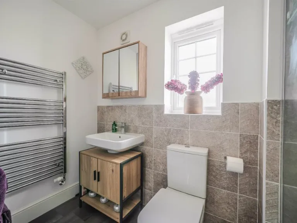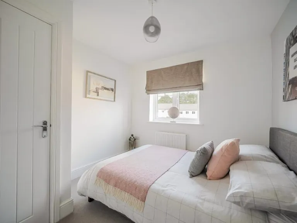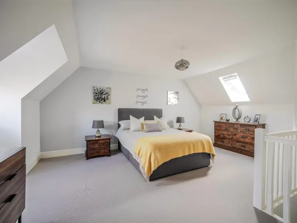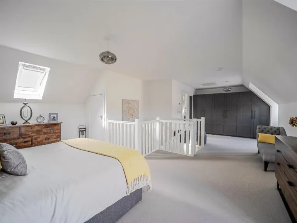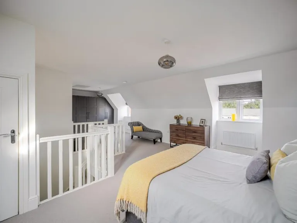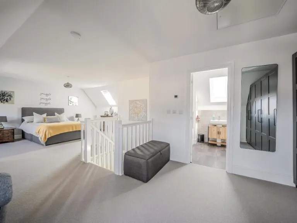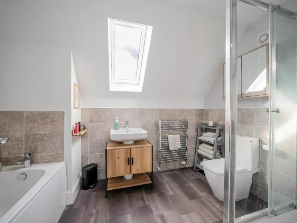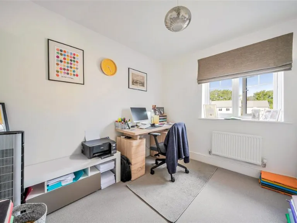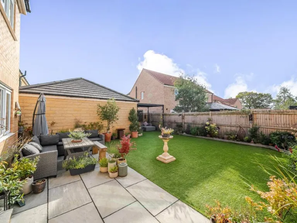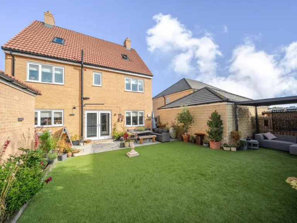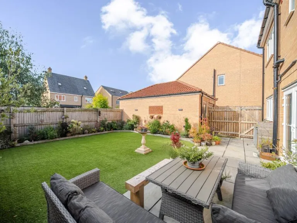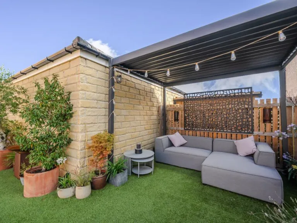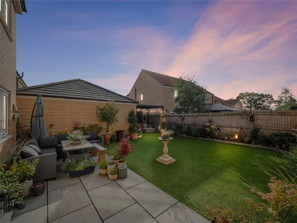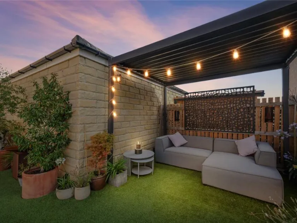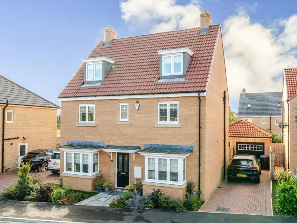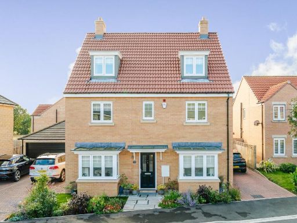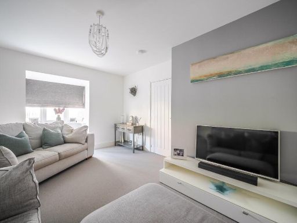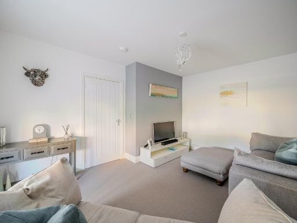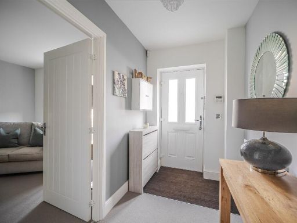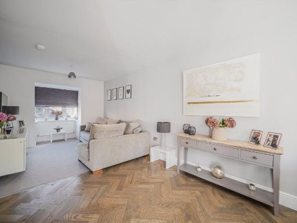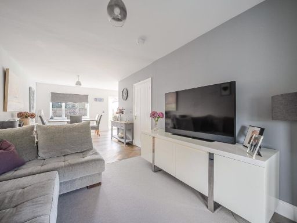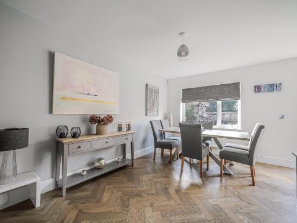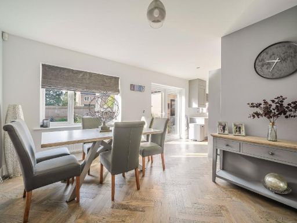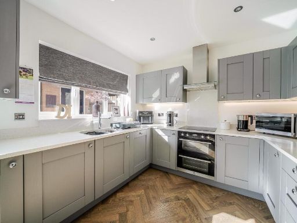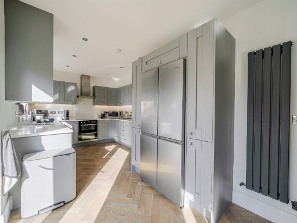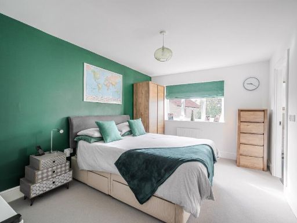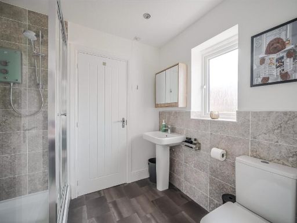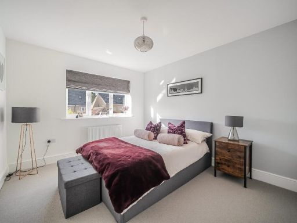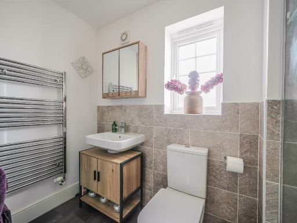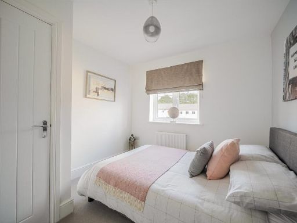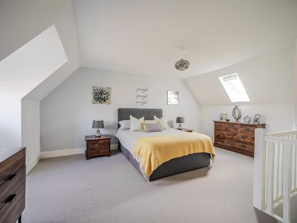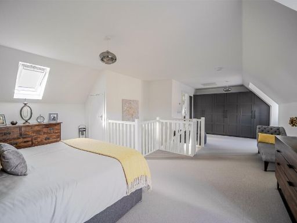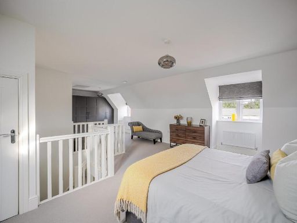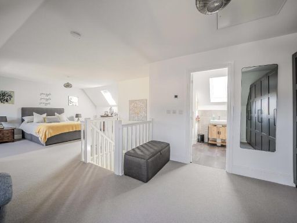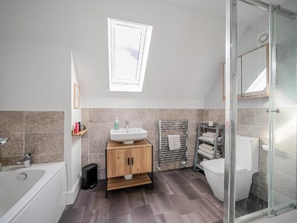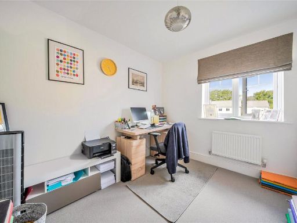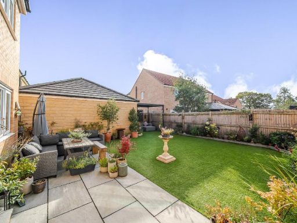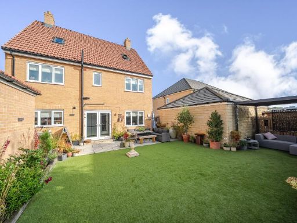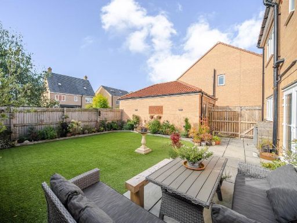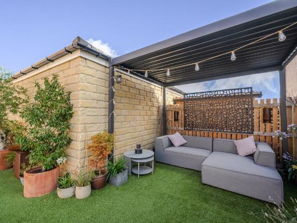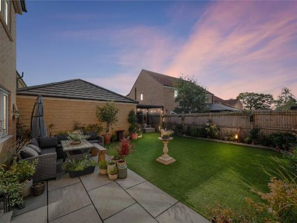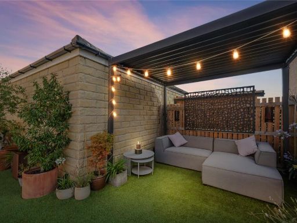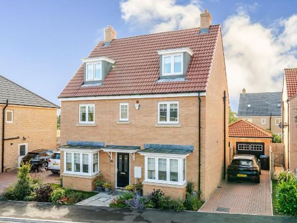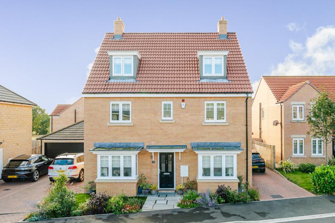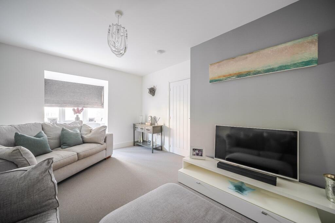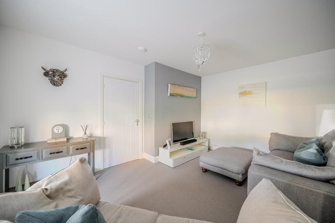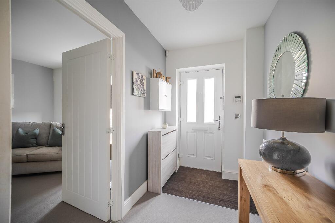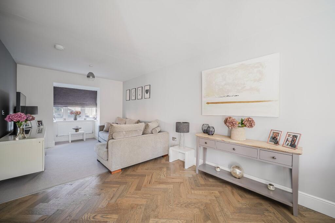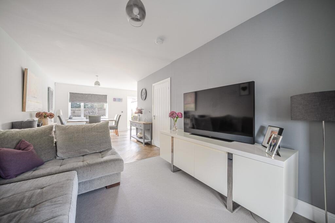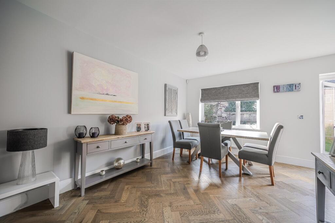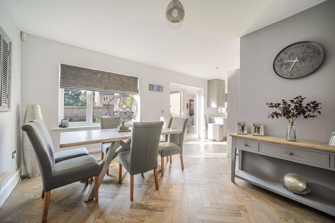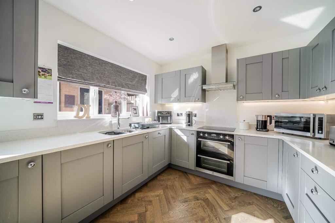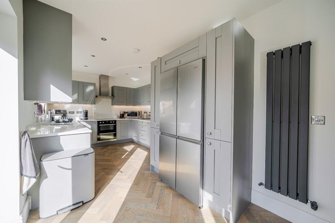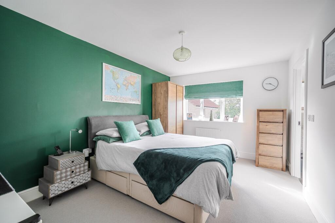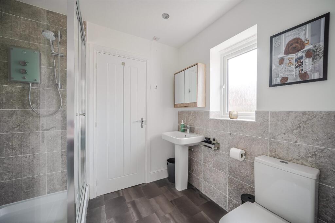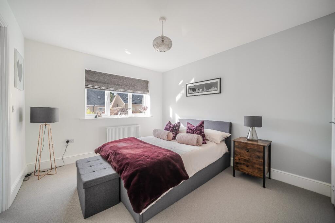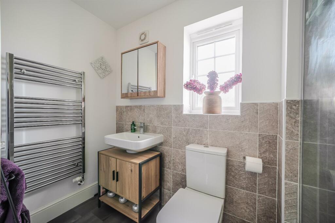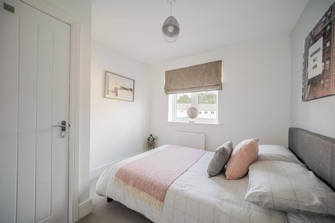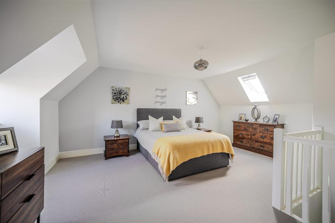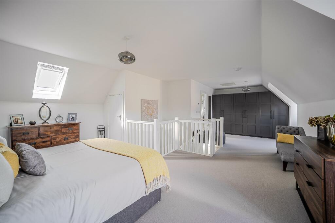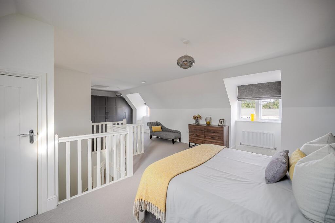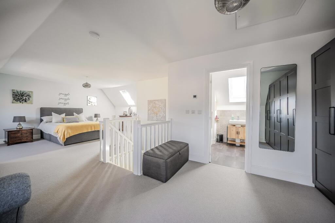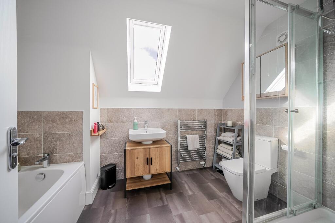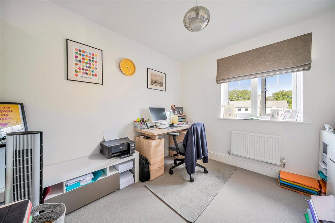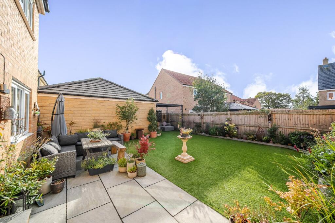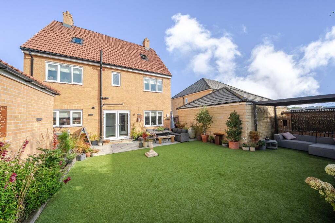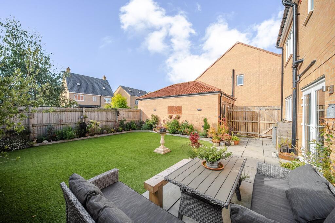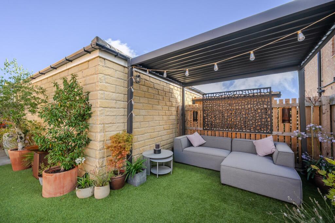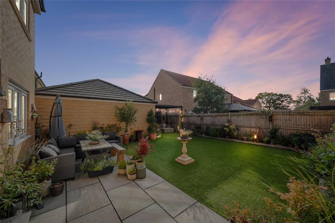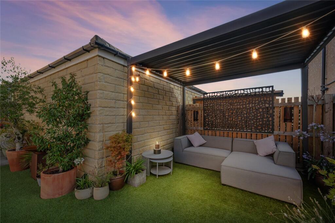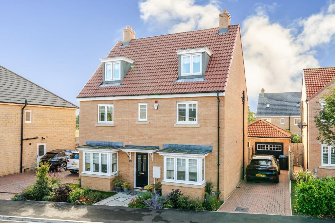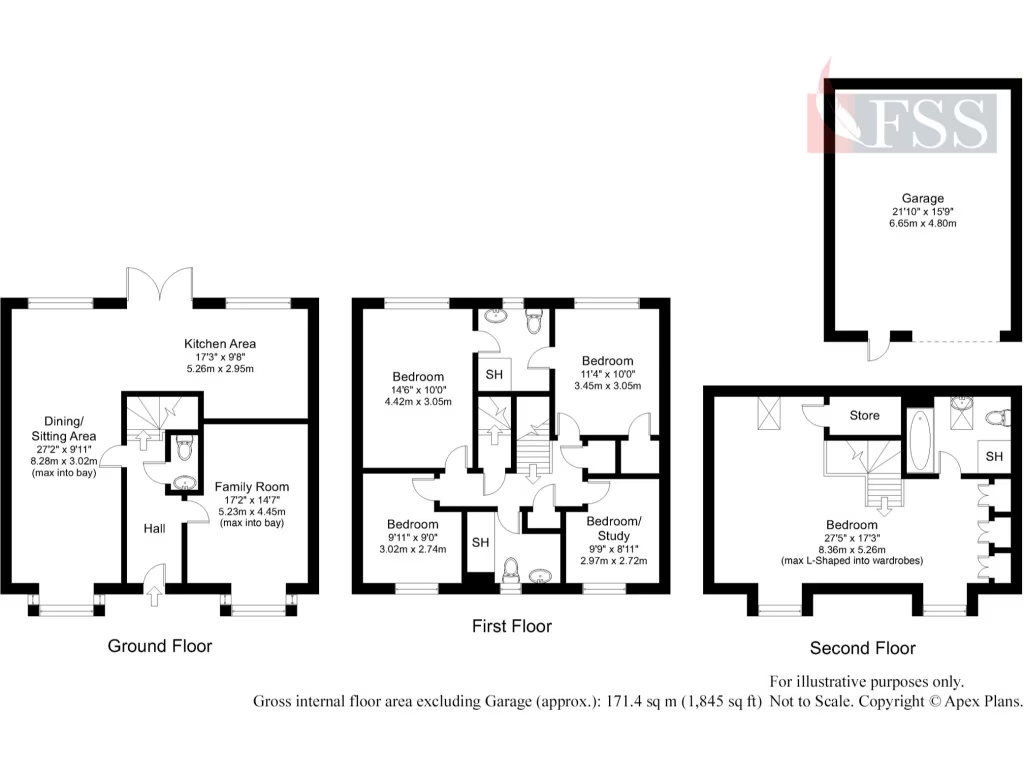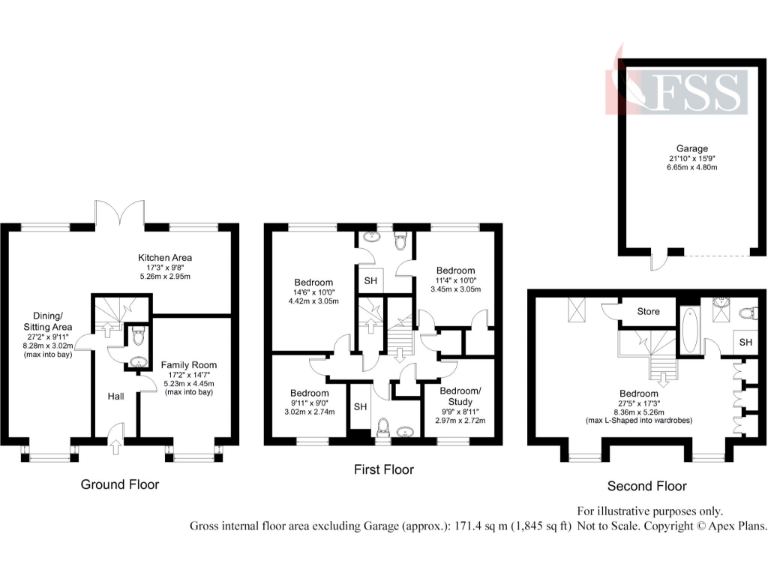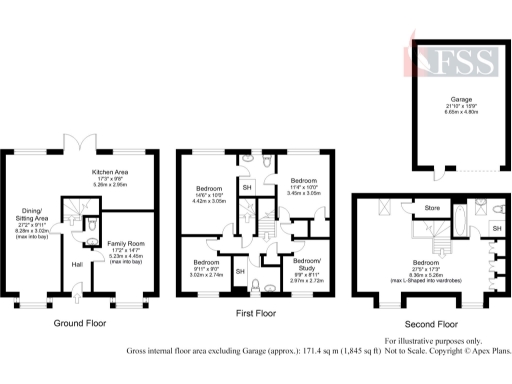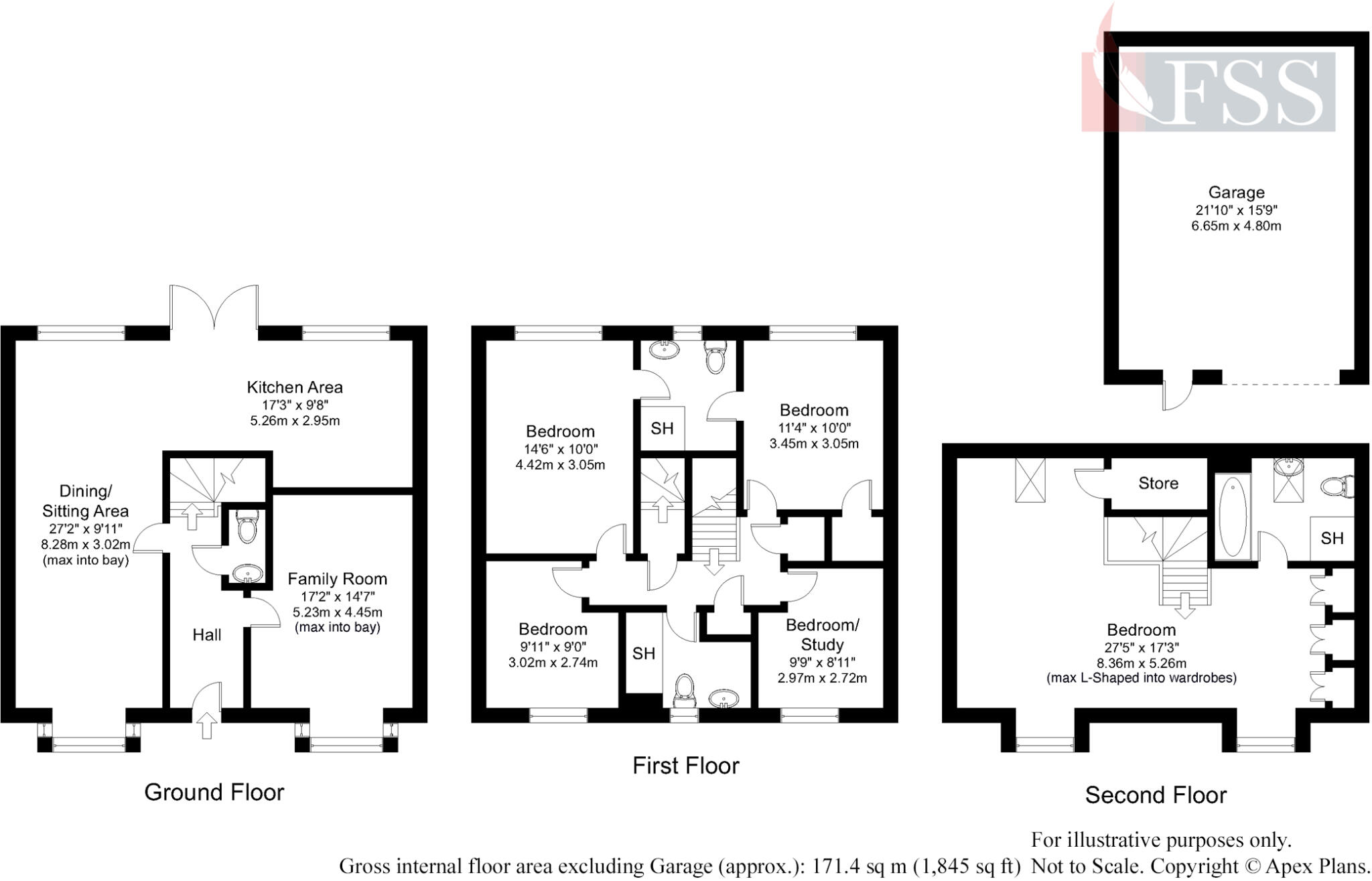Summary - 9 Scampston Drive, Beckwithshaw HG3 1FU
5 bed 3 bath Detached
New-build quality with owner upgrades, south garden and oversized garage — ready for family life.
- Five bedrooms, three bathrooms across three floors, principal en-suite suite
- Open-plan kitchen/dining/living with south-facing landscaped garden
- Separate lounge, ground-floor WC and useful loft storage
- 1.5-size garage plus driveway; good storage or workshop potential
- Built 2022–23 with bespoke owner upgrades; energy-efficient construction
- Average plot and garden size for a suburban detached house
- Council tax band: expensive (buyer should confirm cost)
- Broadband varies locally: basic 6 Mbps to ultrafast 900 Mbps availability
A contemporary five-bedroom detached house arranged over three floors, finished in light brick and built in 2022–23. The home blends new-build efficiency with owner-upgraded fittings, offering generous family living across about 1,845 sq ft. The principal suite occupies the top floor with fitted wardrobes and an en-suite; four further bedrooms and two bathrooms sit across the lower floors, including a Jack-and-Jill arrangement and a refitted shower room.
The open-plan kitchen/dining/living space opens directly onto a landscaped, south-facing rear garden, ideal for entertaining and family life. A separate lounge provides a quieter living area and a ground-floor WC adds everyday practicality. Off-street parking is generous with a paved driveway and an enlarged 1.5-size garage that can double as workshop or storage.
Practical details favour modern family needs: gas central heating with boiler and radiators, double glazing, mains services connected and low local crime. The location offers easy access to Harrogate town centre, strong local schools (including an outstanding grammar option), nearby golf courses and countryside, while mobile signal and broadband capability include ultrafast options where available.
Material points to note: the plot and garden are average in size for a suburban detached home, and council tax is described as expensive. Broadband performance can vary locally — basic speeds are available but ultrafast requires the right connection. Overall, this is a move-in-ready modern family home with scope to personalise the enlarged garage and garden.
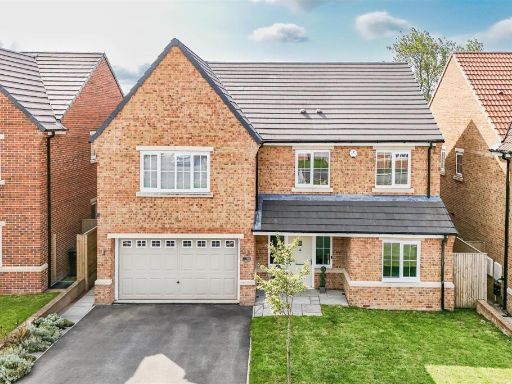 5 bedroom detached house for sale in Willow Drive, Harrogate, HG3 — £845,000 • 5 bed • 3 bath • 1916 ft²
5 bedroom detached house for sale in Willow Drive, Harrogate, HG3 — £845,000 • 5 bed • 3 bath • 1916 ft²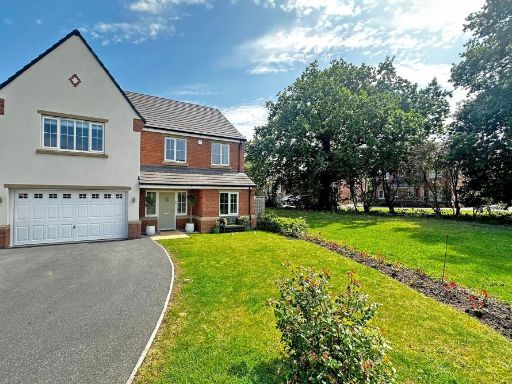 5 bedroom detached house for sale in Elderberry Drive, Harrogate, HG1 — £695,000 • 5 bed • 3 bath • 1916 ft²
5 bedroom detached house for sale in Elderberry Drive, Harrogate, HG1 — £695,000 • 5 bed • 3 bath • 1916 ft²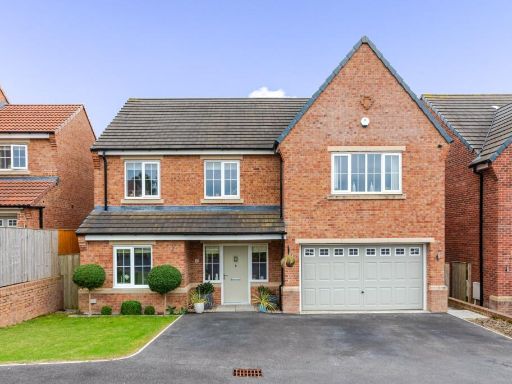 5 bedroom detached house for sale in Willow Drive, Harrogate, North Yorkshire, HG3 — £865,000 • 5 bed • 3 bath • 1916 ft²
5 bedroom detached house for sale in Willow Drive, Harrogate, North Yorkshire, HG3 — £865,000 • 5 bed • 3 bath • 1916 ft²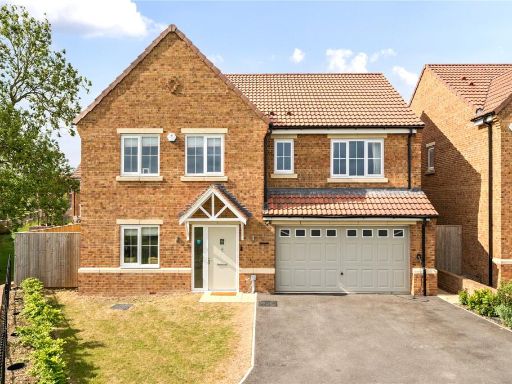 5 bedroom detached house for sale in Willow Drive, Harrogate, North Yorkshire, HG3 — £750,000 • 5 bed • 3 bath • 2053 ft²
5 bedroom detached house for sale in Willow Drive, Harrogate, North Yorkshire, HG3 — £750,000 • 5 bed • 3 bath • 2053 ft²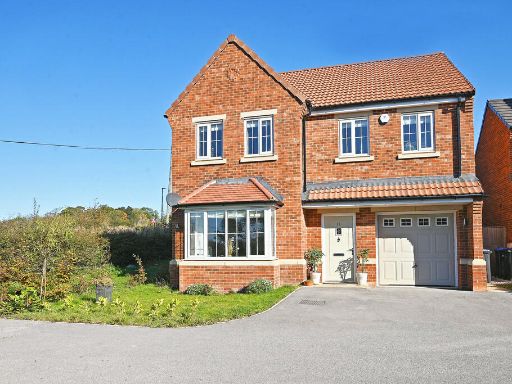 4 bedroom detached house for sale in [Off Whinney Lane ] Whitebeam Grove, Harrogate, HG3 — £550,000 • 4 bed • 2 bath • 1426 ft²
4 bedroom detached house for sale in [Off Whinney Lane ] Whitebeam Grove, Harrogate, HG3 — £550,000 • 4 bed • 2 bath • 1426 ft²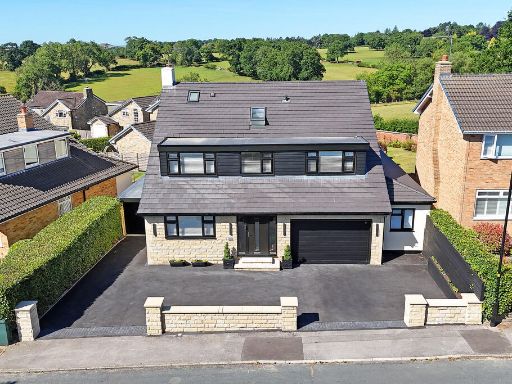 5 bedroom detached house for sale in Daleside Road, Harrogate, HG2 — £900,000 • 5 bed • 4 bath • 2616 ft²
5 bedroom detached house for sale in Daleside Road, Harrogate, HG2 — £900,000 • 5 bed • 4 bath • 2616 ft²