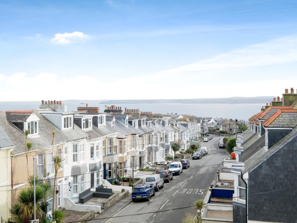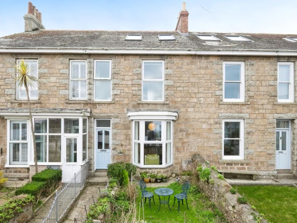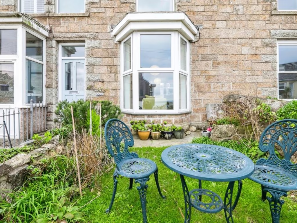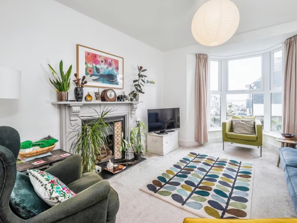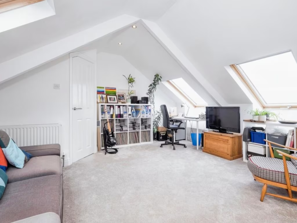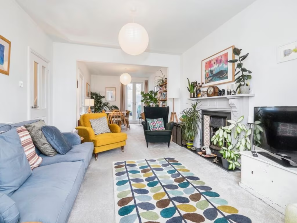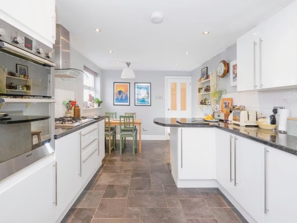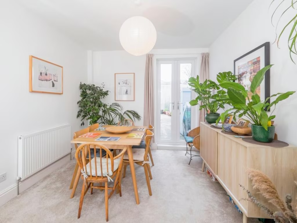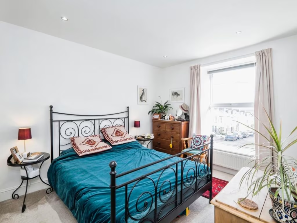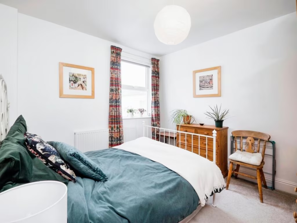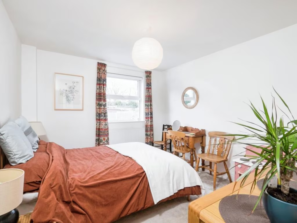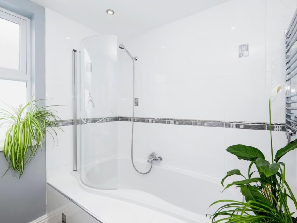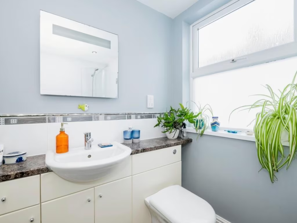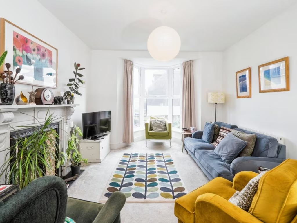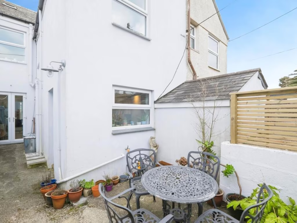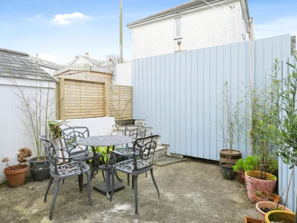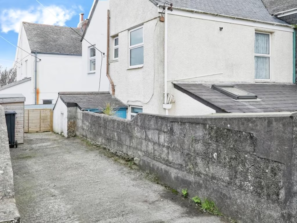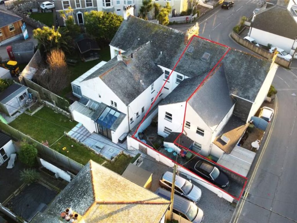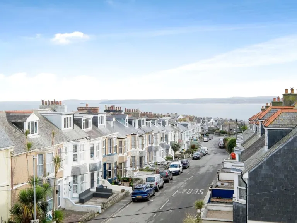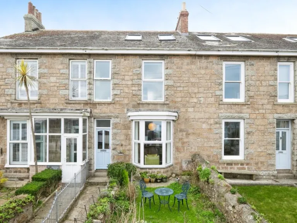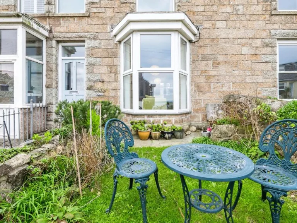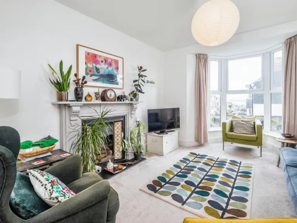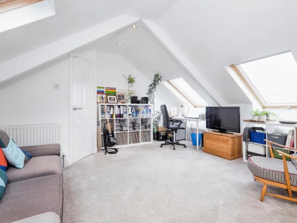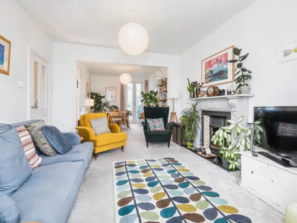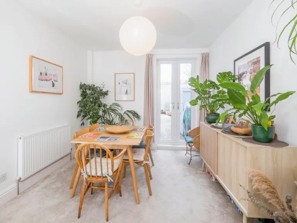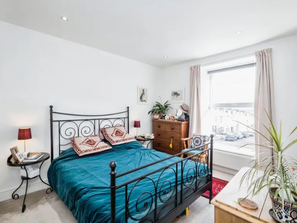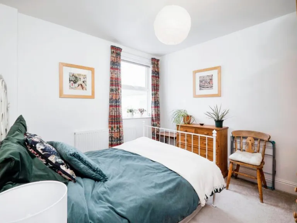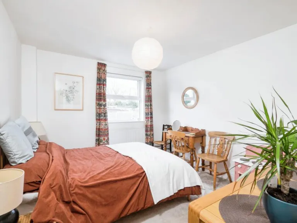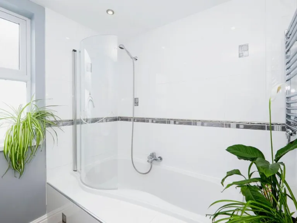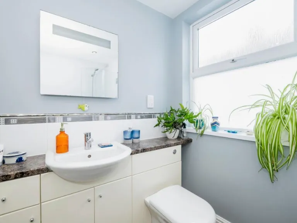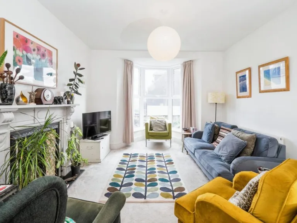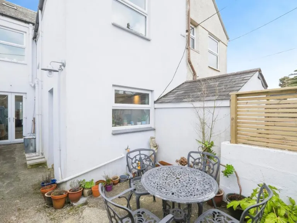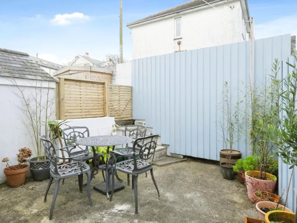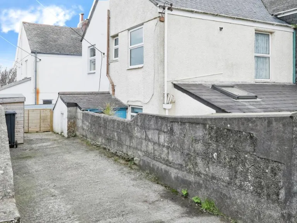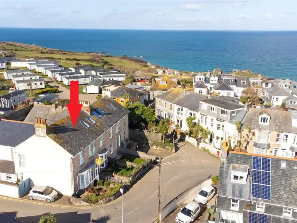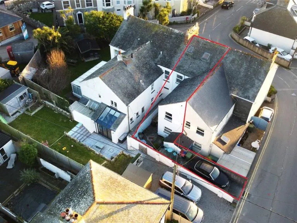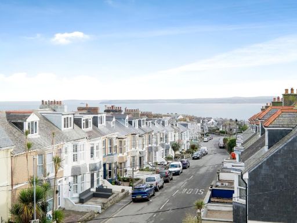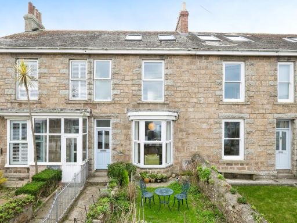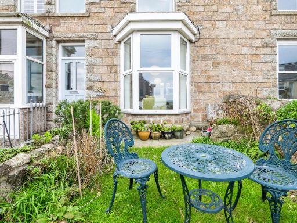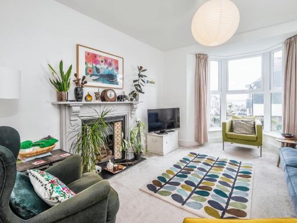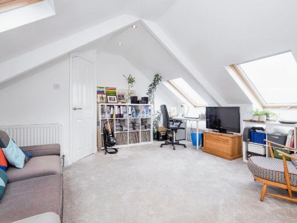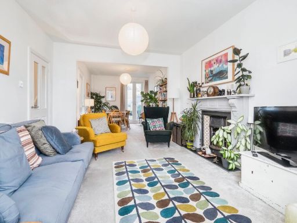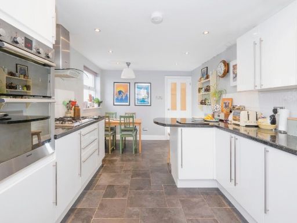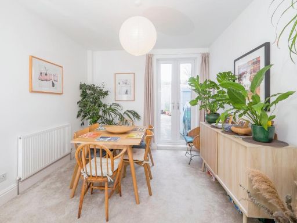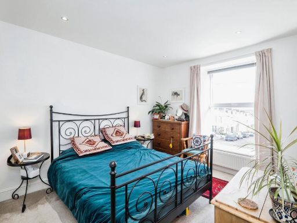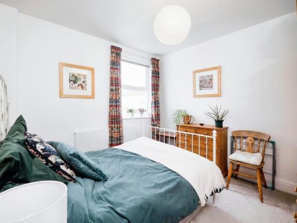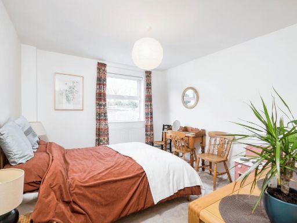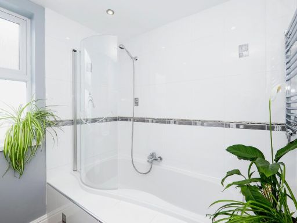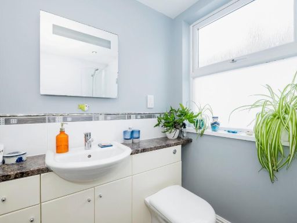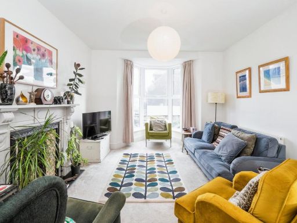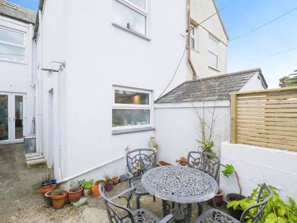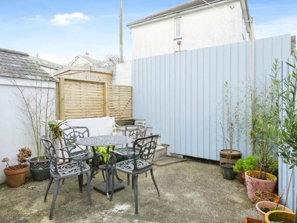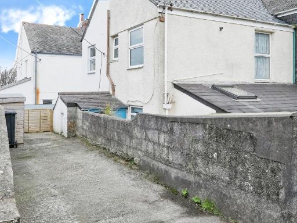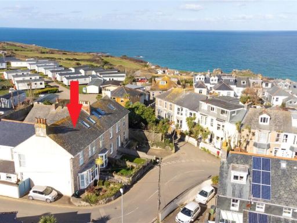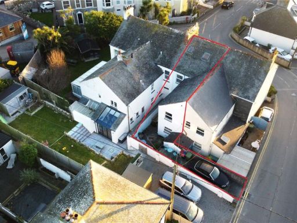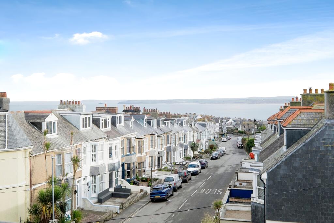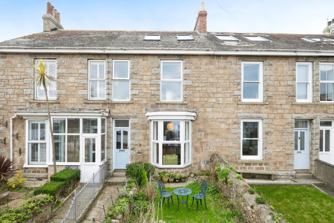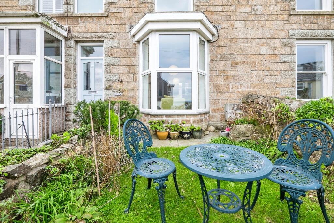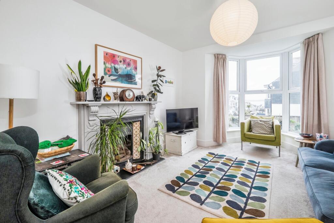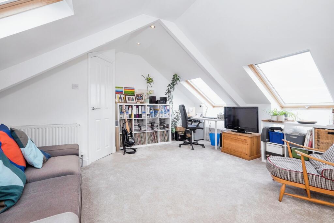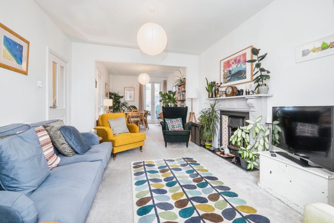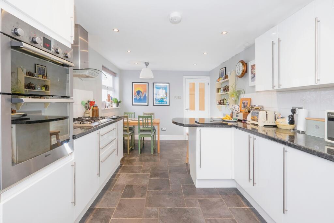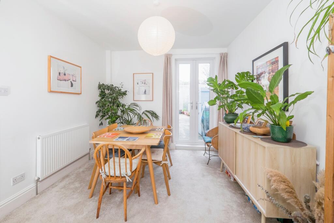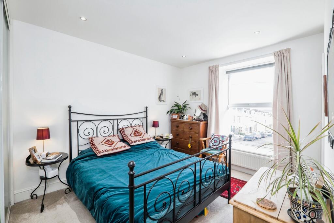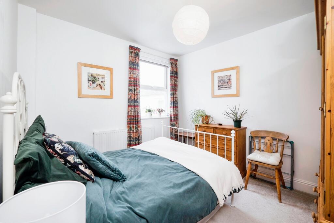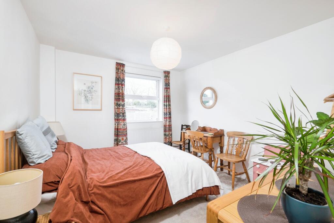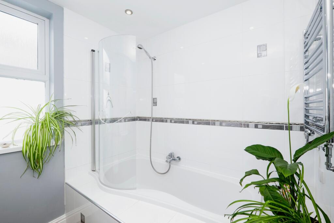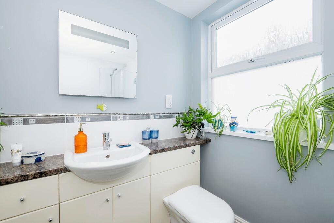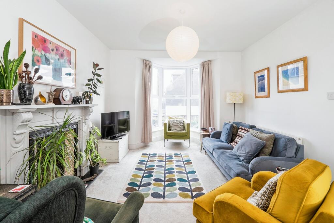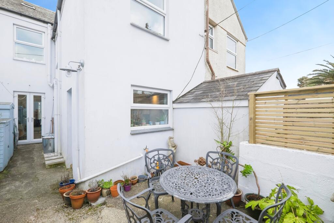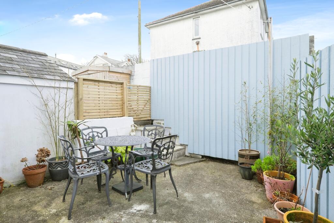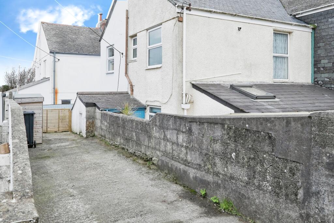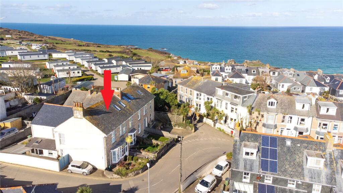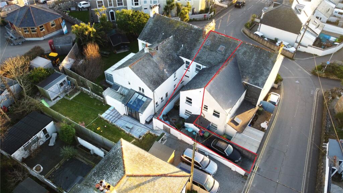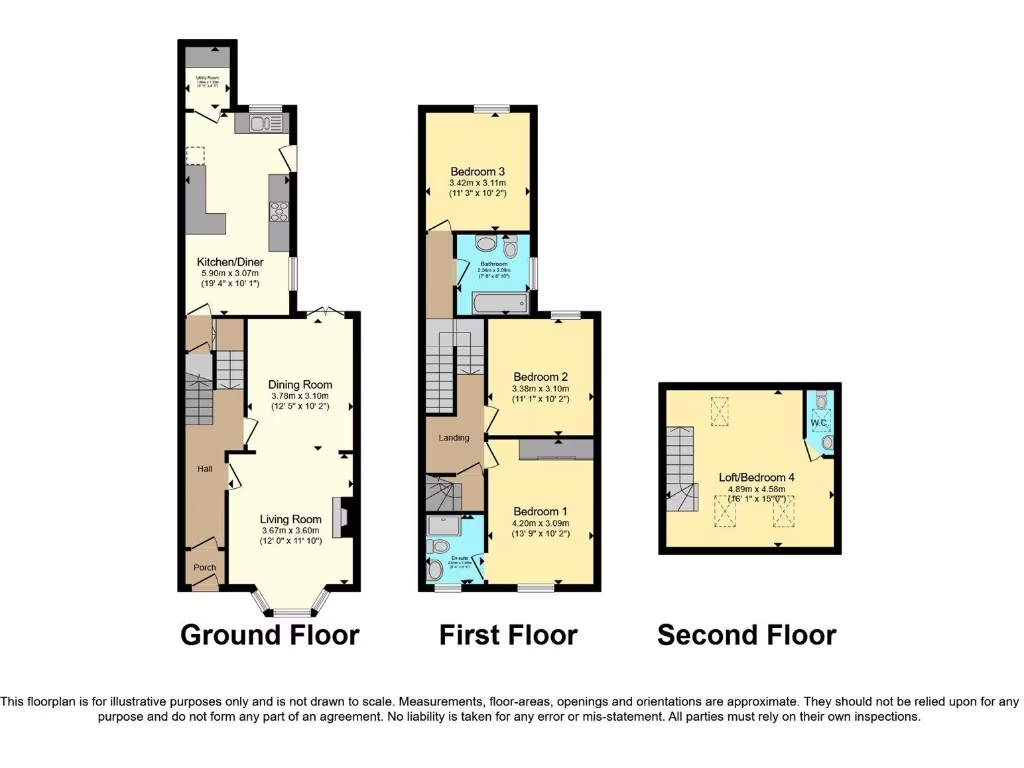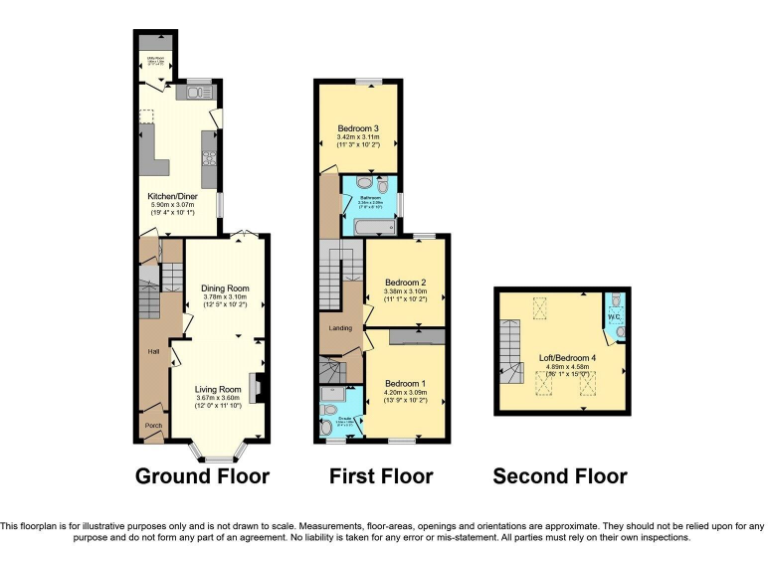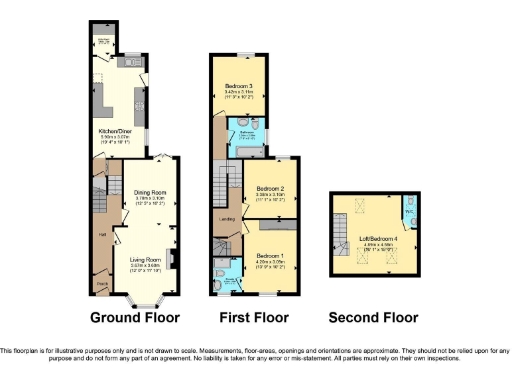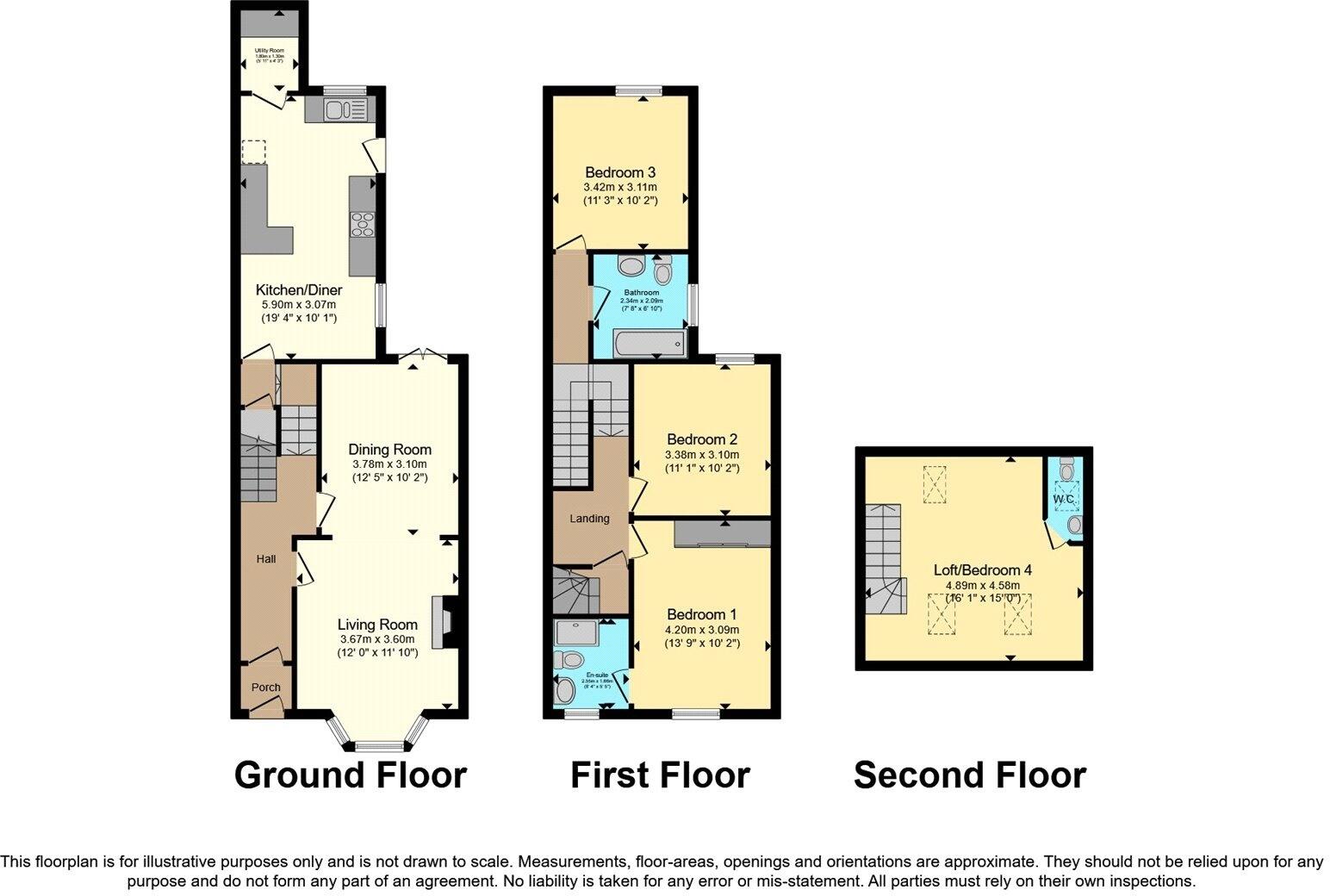Summary - 3, Pen Enys Terrace TR26 1EF
4 bed 2 bath Terraced
Characterful four-bedroom terrace with sea views, parking and easy walk to the harbour..
Sea views from most rooms and elevated position
Flexible four-bedroom layout with ensuite and top-floor WC
Well-equipped kitchen; dining area; lounge with harbour outlook
Small, low-maintenance front and courtyard rear gardens
Off-street parking accessed from the courtyard
Solid stone walls likely without insulation — energy upgrades needed
Slow broadband speeds may hinder regular home-working
Approx 1,073 sq ft; compact rooms and small plot size
Set on Pen Enys Terrace, this mid-terrace Victorian townhouse offers classic Cornish character with sea views from most rooms. The house is arranged over multiple floors and provides flexible living for families or those wanting a coastal base: a lounge with harbour views, dining area, a well-equipped kitchen and courtyard garden with off-street parking. The top-floor bedroom has its own WC and the principal bedroom includes an ensuite, easing morning routines.
Practical strengths include double glazing fitted after 2002, mains gas central heating with boiler and radiators, freehold tenure and no flood risk. The property is a short walk to the harbour, local shops and leisure amenities and sits in a very low-crime, very affluent area—an attractive combination for long-term owners or holiday-let operators.
Buyers should note the house was constructed c.1900–1929 in granite/whinstone with no assumed wall insulation. This solid-wall construction offers character but will likely need insulation upgrades to improve energy efficiency. Broadband speeds are slow, which could affect home-working; mobile signal is excellent. The plot and overall size are modest (approx. 1,073 sq ft), so space-conscious families should view to assess fit.
Overall this is a characterful seaside townhouse with genuine sea views, parking and flexible accommodation. It suits buyers seeking a centrally located St. Ives home with potential to improve thermal performance and connectivity.
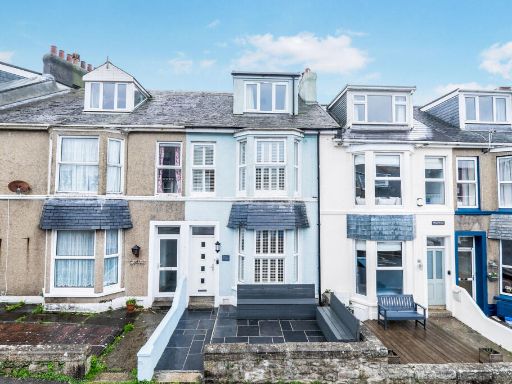 4 bedroom terraced house for sale in Ayr Terrace, St. Ives, Cornwall, TR26 — £575,000 • 4 bed • 3 bath • 1389 ft²
4 bedroom terraced house for sale in Ayr Terrace, St. Ives, Cornwall, TR26 — £575,000 • 4 bed • 3 bath • 1389 ft²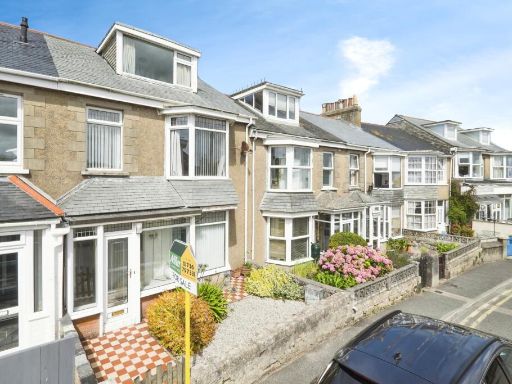 3 bedroom terraced house for sale in Ventnor Terrace, St. Ives, Cornwall, TR26 — £520,000 • 3 bed • 3 bath • 1453 ft²
3 bedroom terraced house for sale in Ventnor Terrace, St. Ives, Cornwall, TR26 — £520,000 • 3 bed • 3 bath • 1453 ft²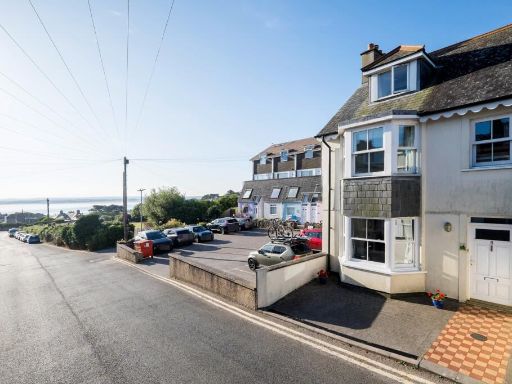 4 bedroom end of terrace house for sale in Wheal Ayr Terrace, St. Ives, Cornwall, TR26 — £525,000 • 4 bed • 2 bath • 1332 ft²
4 bedroom end of terrace house for sale in Wheal Ayr Terrace, St. Ives, Cornwall, TR26 — £525,000 • 4 bed • 2 bath • 1332 ft²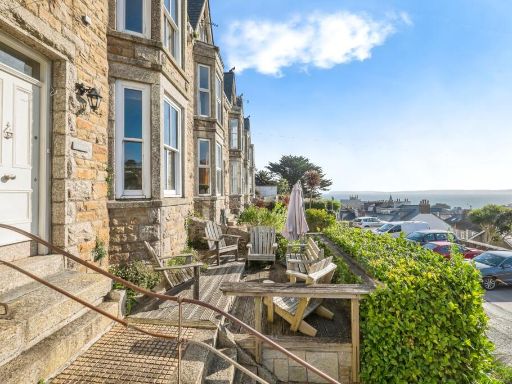 4 bedroom terraced house for sale in Windsor Terrace, St. Ives, Cornwall, TR26 — £800,000 • 4 bed • 3 bath • 1827 ft²
4 bedroom terraced house for sale in Windsor Terrace, St. Ives, Cornwall, TR26 — £800,000 • 4 bed • 3 bath • 1827 ft²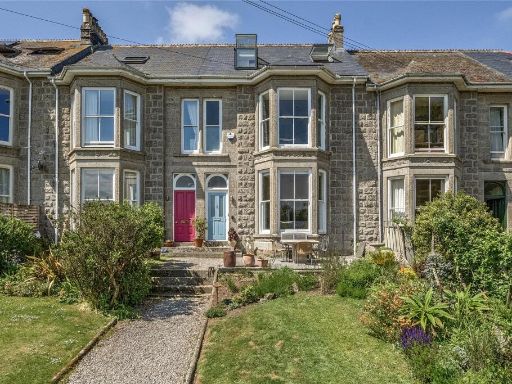 6 bedroom terraced house for sale in Albany Terrace, St. Ives, Cornwall, TR26 — £895,000 • 6 bed • 4 bath • 2813 ft²
6 bedroom terraced house for sale in Albany Terrace, St. Ives, Cornwall, TR26 — £895,000 • 6 bed • 4 bath • 2813 ft²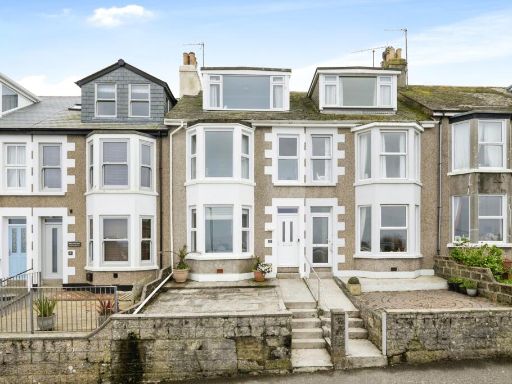 4 bedroom terraced house for sale in Channel View, St. Ives, Cornwall, TR26 — £695,000 • 4 bed • 2 bath • 1292 ft²
4 bedroom terraced house for sale in Channel View, St. Ives, Cornwall, TR26 — £695,000 • 4 bed • 2 bath • 1292 ft²