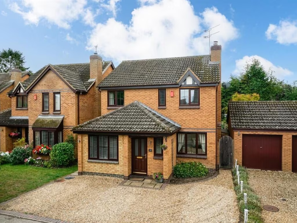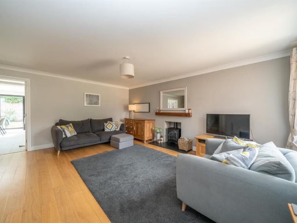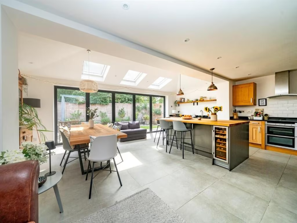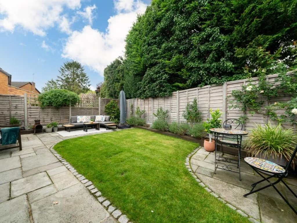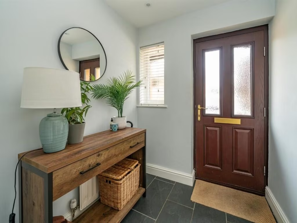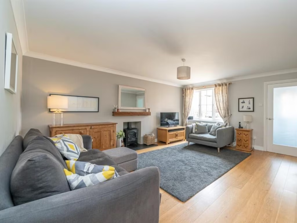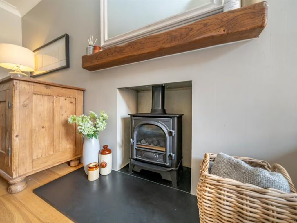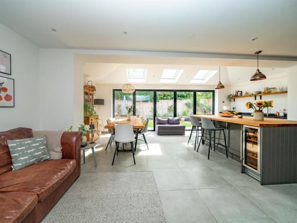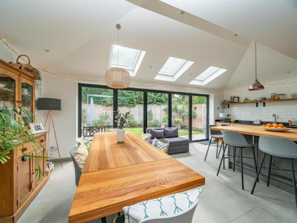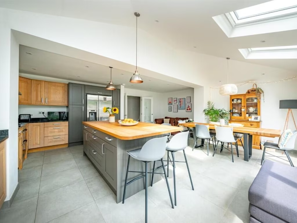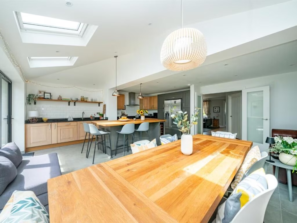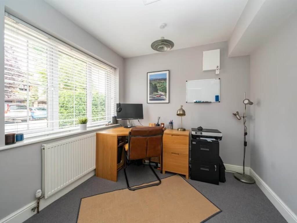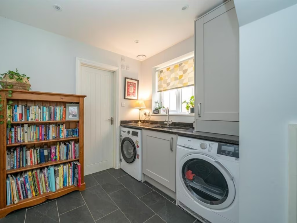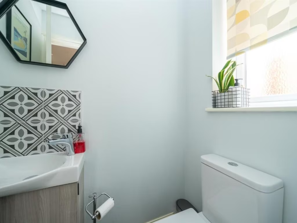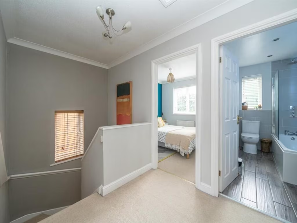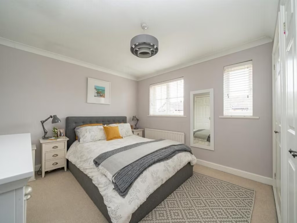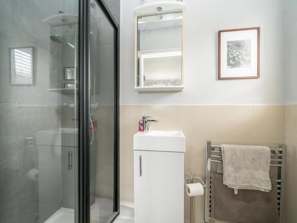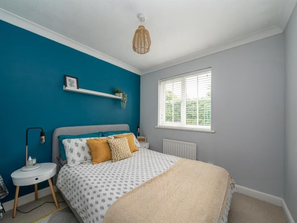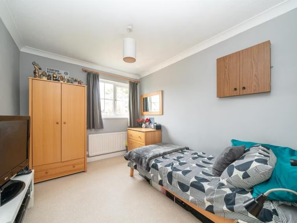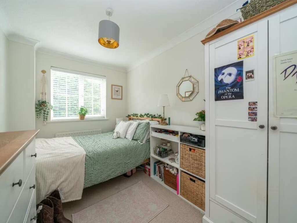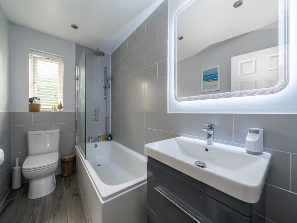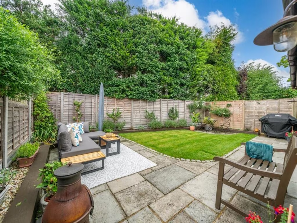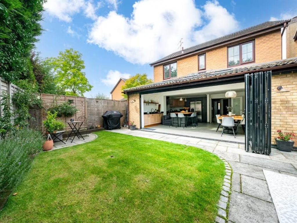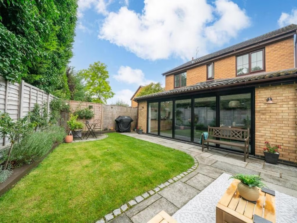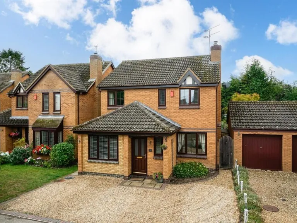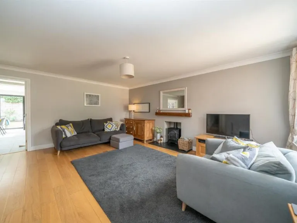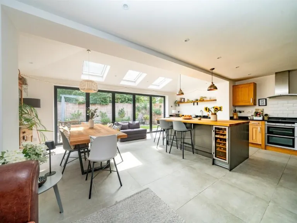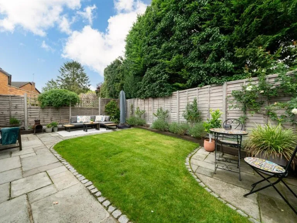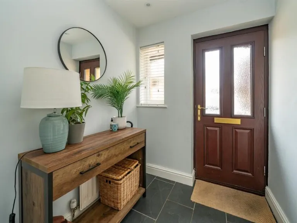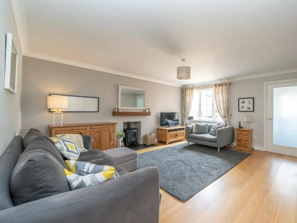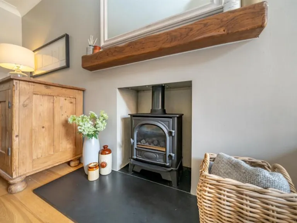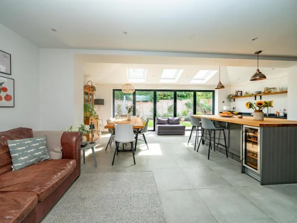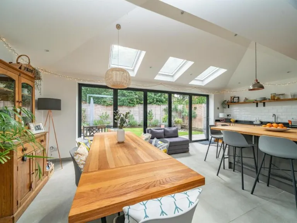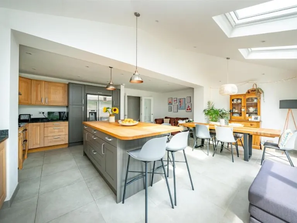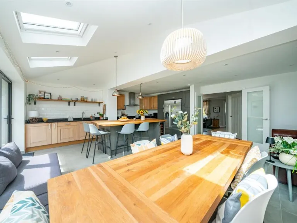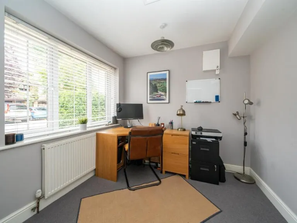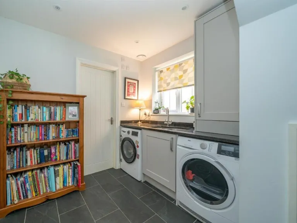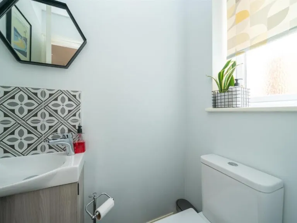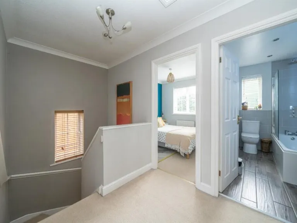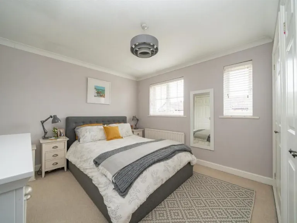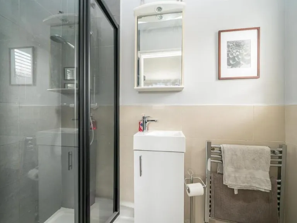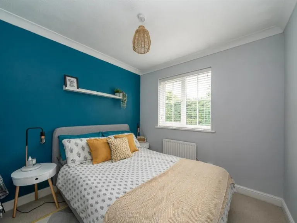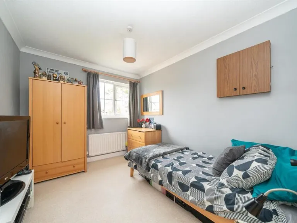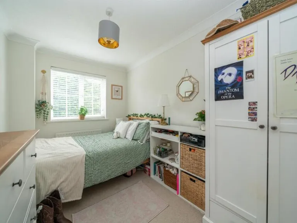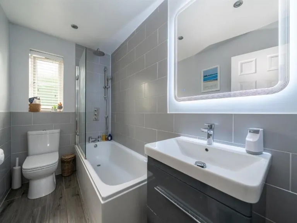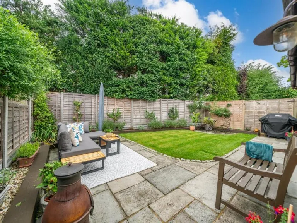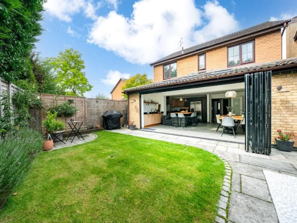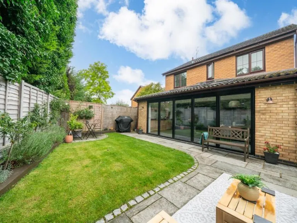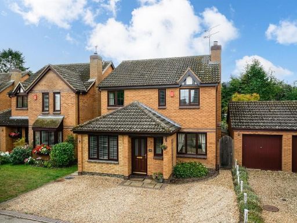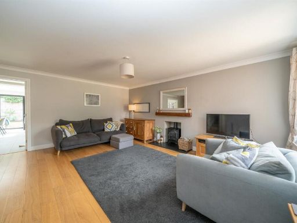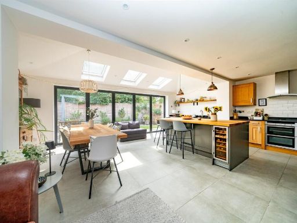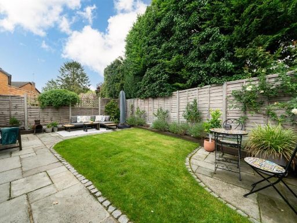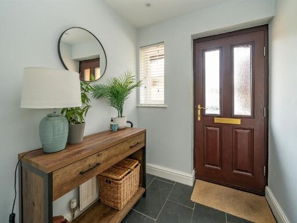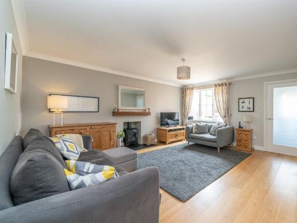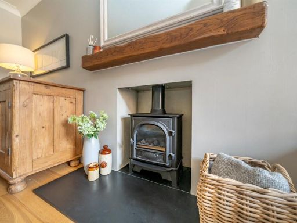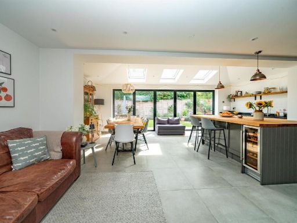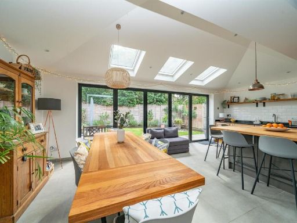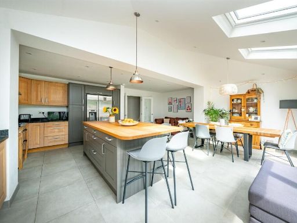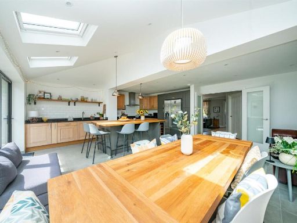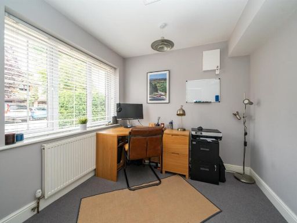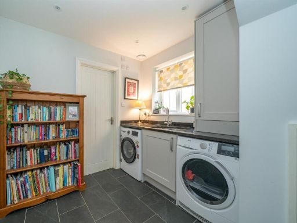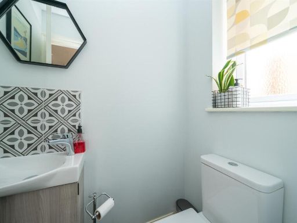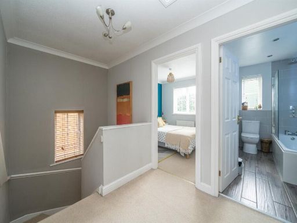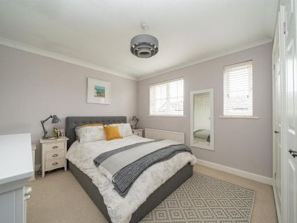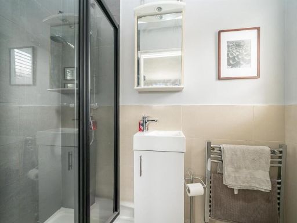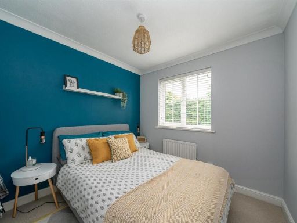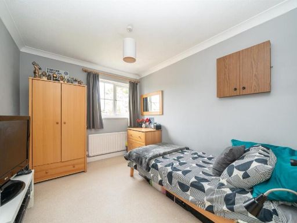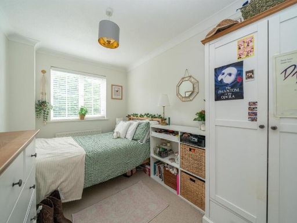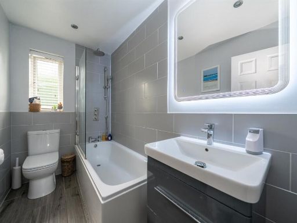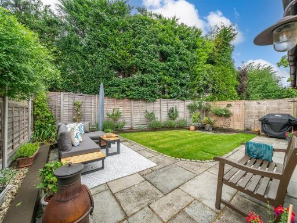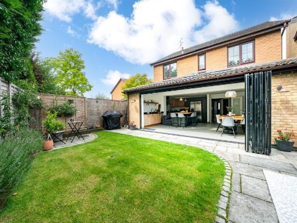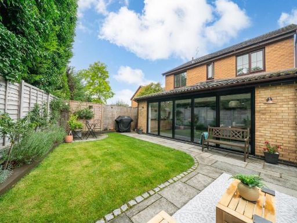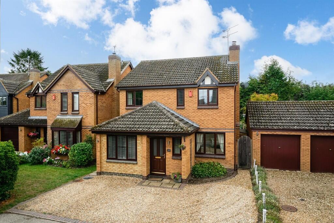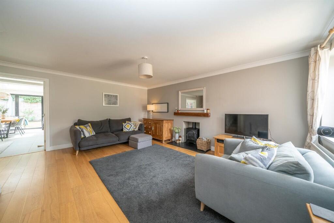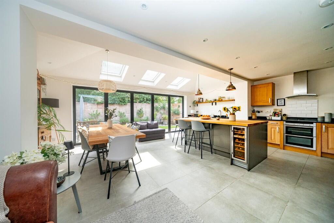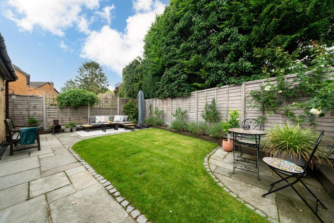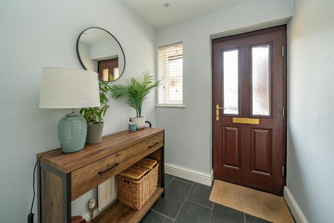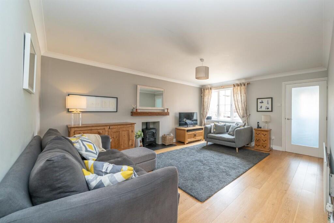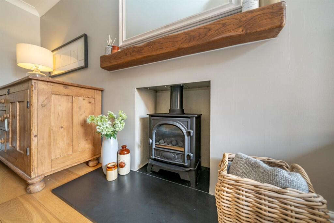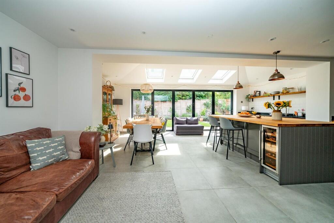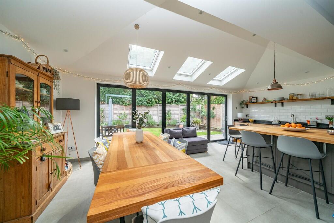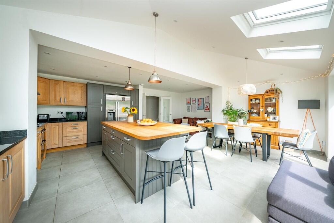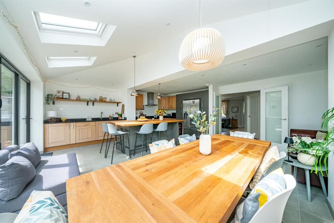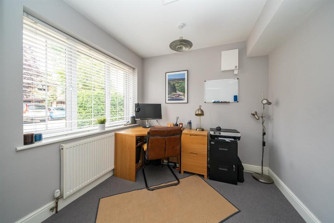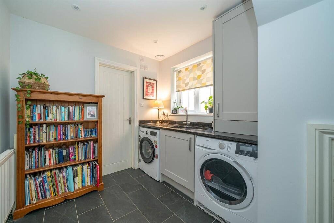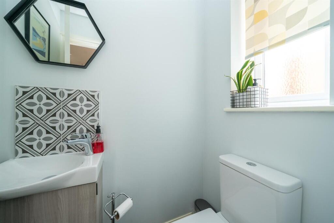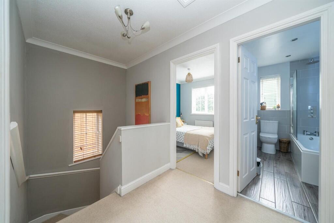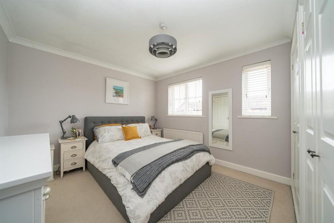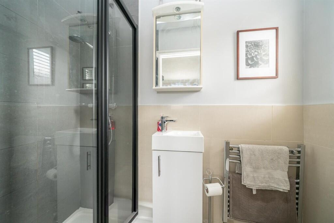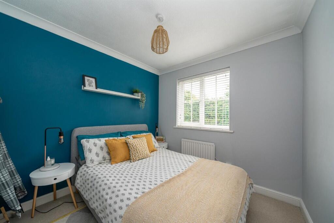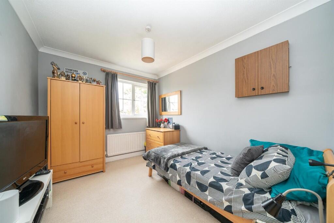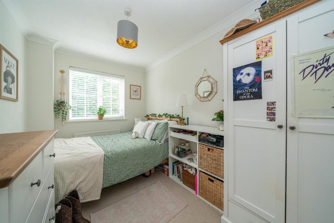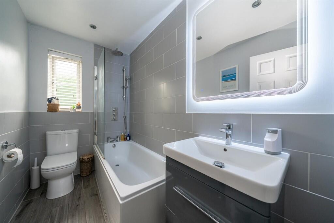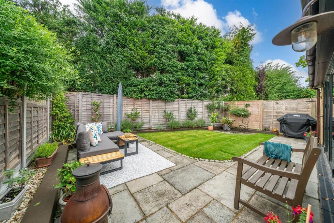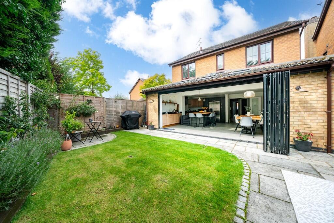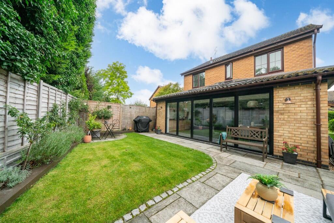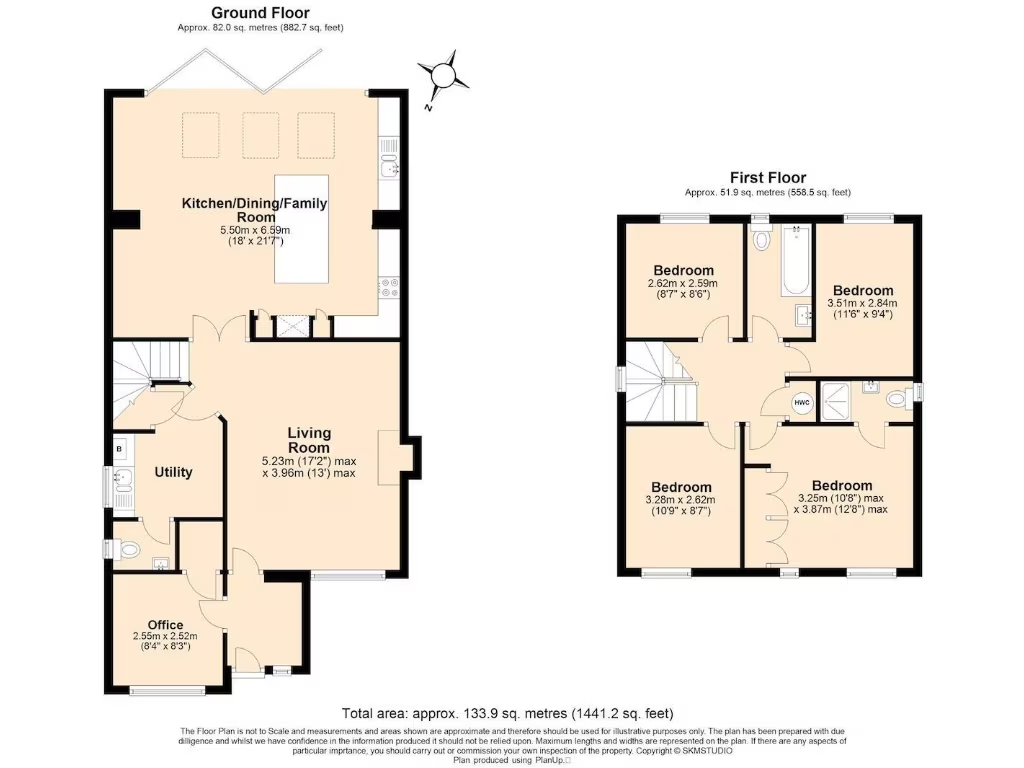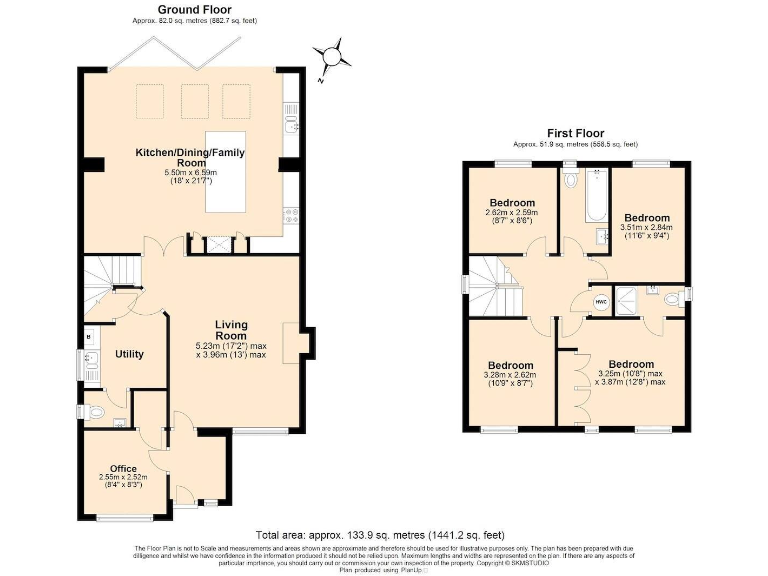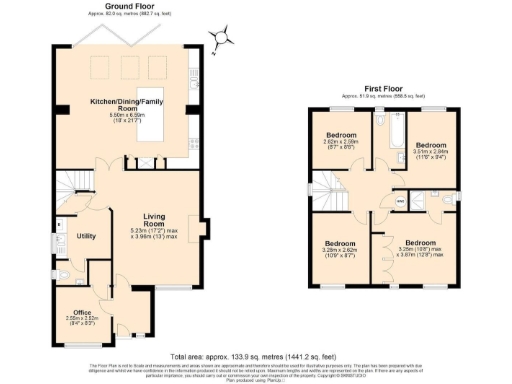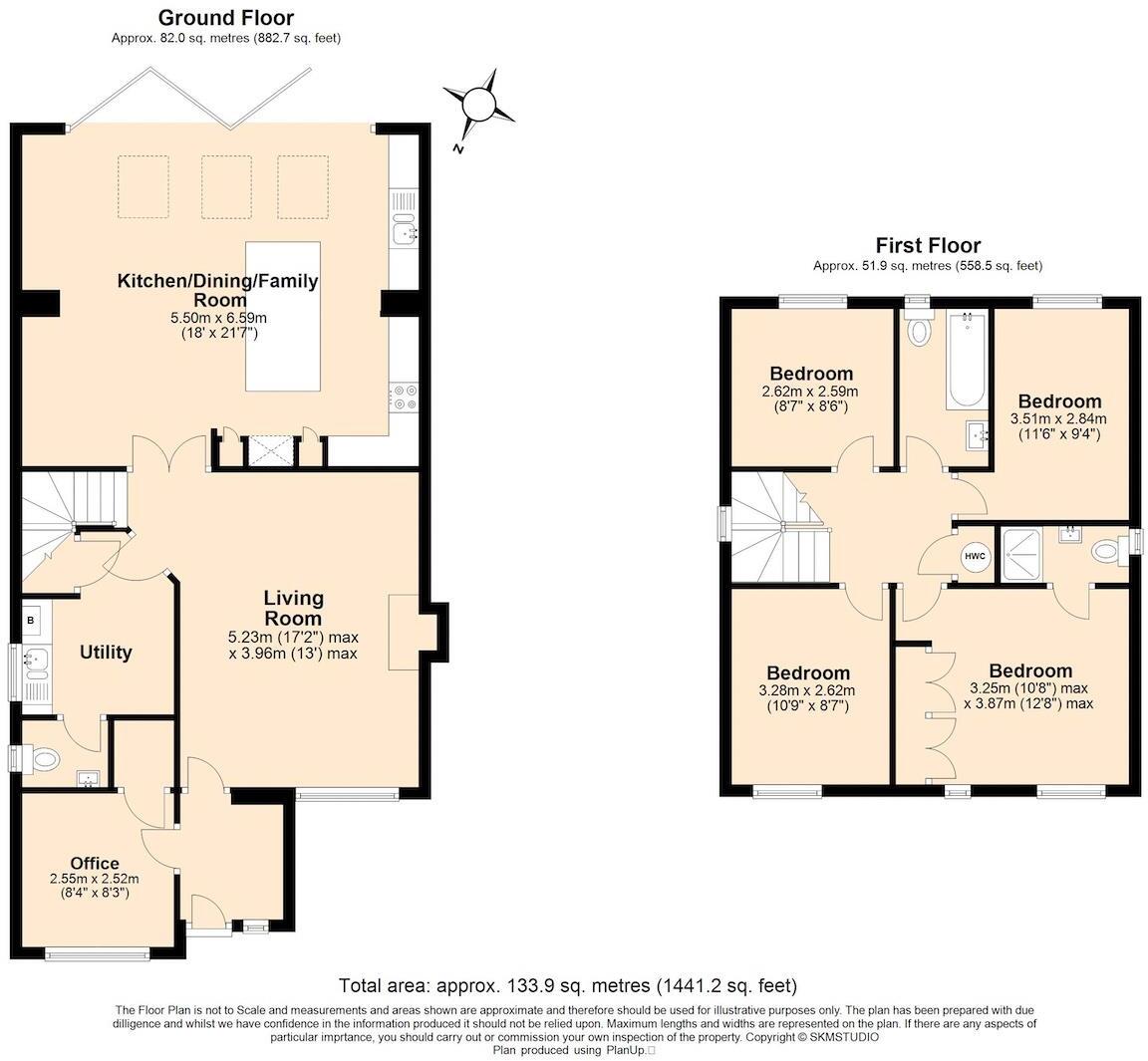Summary - 23 COOKS MEADOW EDLESBOROUGH DUNSTABLE LU6 2RP
4 bed 2 bath Detached
Spacious four-bed village home with luxurious open-plan living and driveway parking.
- Extended four-bedroom detached family home, about 1,441 sq ft
- 21ft luxury open-plan kitchen/dining/family room with bifold doors
- Separate living room, ground-floor office, utility and downstairs WC
- Principal bedroom with en suite; refitted family bathroom upstairs
- Driveway parking and private, low-maintenance rear garden
- Constructed 1983–1990; double glazing and gas central heating
- Small plot size and limited garden space compared with larger lots
- Broadband speeds slow; Council Tax band E (above average)
This extended four-bedroom detached house on Cooks Meadow offers practical family living across about 1,441 sq ft in the sought-after village of Edlesborough. The home centres on a 21ft open-plan kitchen/dining/family room with bifold doors to the private rear garden, complemented by a separate living room, ground-floor office and a utility with downstairs WC — layouts that suit family life and home working. The principal bedroom benefits from an en suite; three further bedrooms and a refitted family bathroom complete the first floor.
Externally the property is low-maintenance and family-friendly, with driveway parking and a small, private rear garden. Constructed in the late 20th century and featuring double glazing and gas central heating to radiators, the house presents in good order and is ready to occupy while offering sensible scope for modernising finishes to personal taste. Council Tax band E applies.
Important practical points: broadband speeds are reported as slow, and the plot is described as small — factors to consider if you need fast internet for remote working or prioritise larger outdoor space. Overall, this is a comfortable, well-proportioned family home in a very low-crime, affluent village setting close to good primary schools and local amenities.
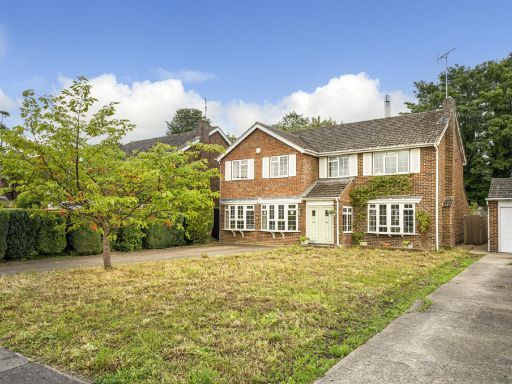 4 bedroom detached house for sale in St. Marys Glebe, Edlesborough, LU6 2RB, LU6 — £775,000 • 4 bed • 3 bath • 2273 ft²
4 bedroom detached house for sale in St. Marys Glebe, Edlesborough, LU6 2RB, LU6 — £775,000 • 4 bed • 3 bath • 2273 ft²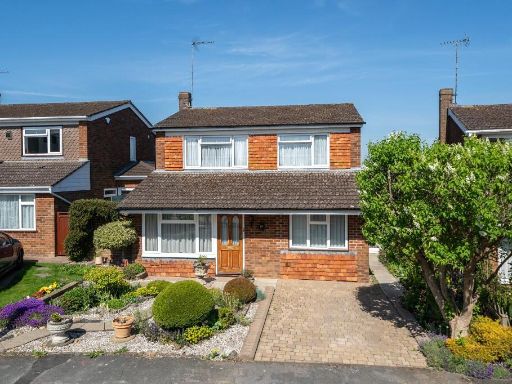 3 bedroom detached house for sale in Church Croft, Edlesborough, LU6 2HU, LU6 — £500,000 • 3 bed • 2 bath • 1376 ft²
3 bedroom detached house for sale in Church Croft, Edlesborough, LU6 2HU, LU6 — £500,000 • 3 bed • 2 bath • 1376 ft²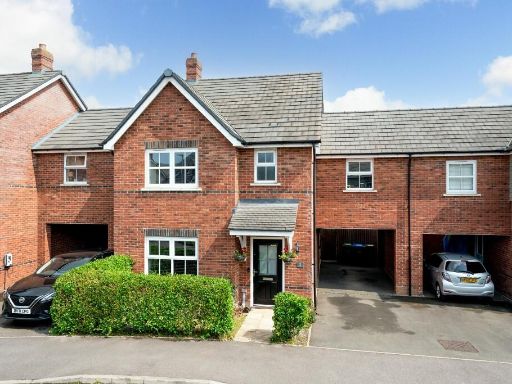 4 bedroom link detached house for sale in Damson Way, Edlesborough, LU6 2FQ, LU6 — £550,000 • 4 bed • 2 bath • 1257 ft²
4 bedroom link detached house for sale in Damson Way, Edlesborough, LU6 2FQ, LU6 — £550,000 • 4 bed • 2 bath • 1257 ft²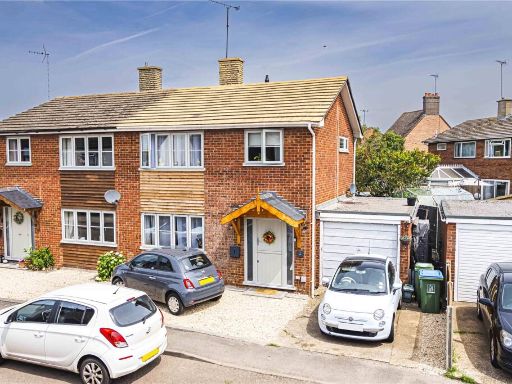 3 bedroom semi-detached house for sale in Summerleys, Edlesborough, Buckinghamshire, LU6 — £400,000 • 3 bed • 1 bath • 1089 ft²
3 bedroom semi-detached house for sale in Summerleys, Edlesborough, Buckinghamshire, LU6 — £400,000 • 3 bed • 1 bath • 1089 ft² 4 bedroom detached house for sale in Edlesborough, LU6 — £795,000 • 4 bed • 3 bath • 2165 ft²
4 bedroom detached house for sale in Edlesborough, LU6 — £795,000 • 4 bed • 3 bath • 2165 ft²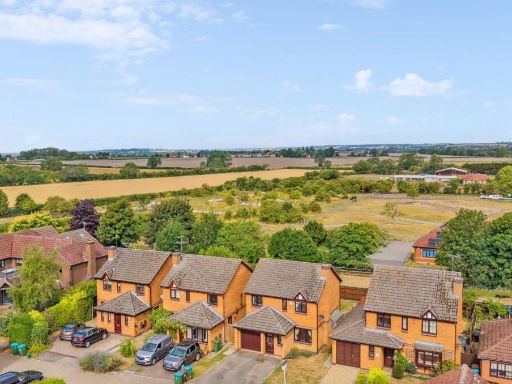 4 bedroom detached house for sale in Wren Walk, Edlesborough, Buckinghamshire, LU6 — £535,000 • 4 bed • 2 bath • 1232 ft²
4 bedroom detached house for sale in Wren Walk, Edlesborough, Buckinghamshire, LU6 — £535,000 • 4 bed • 2 bath • 1232 ft²