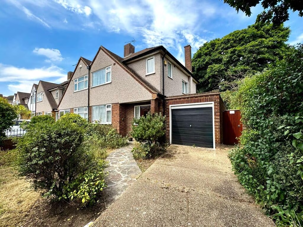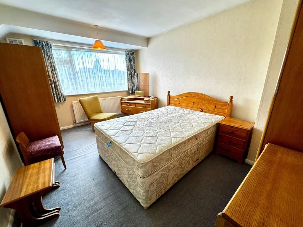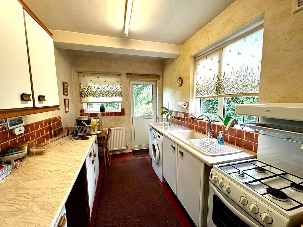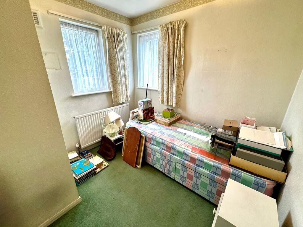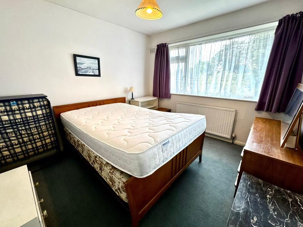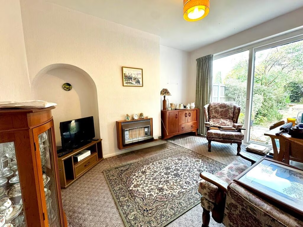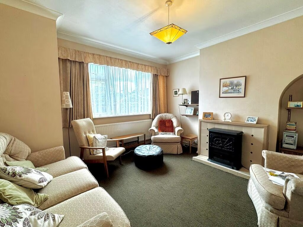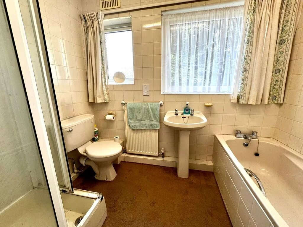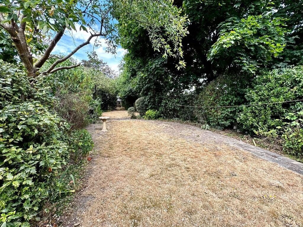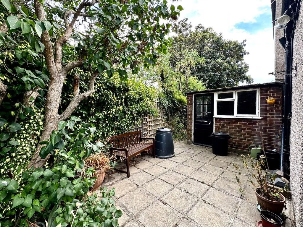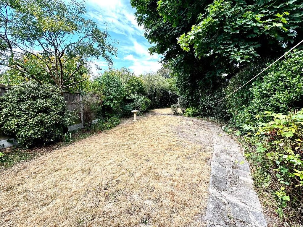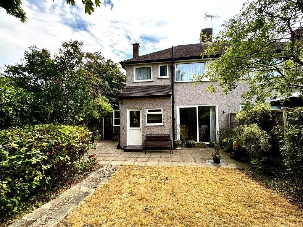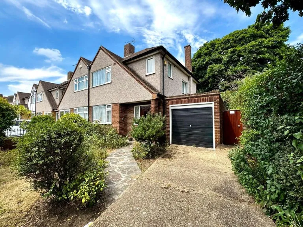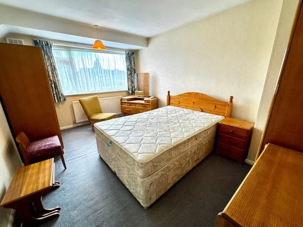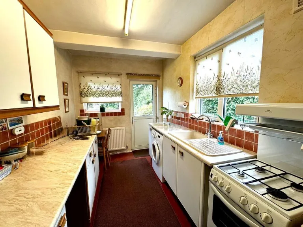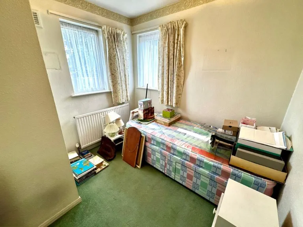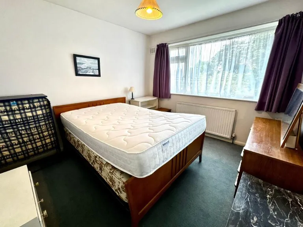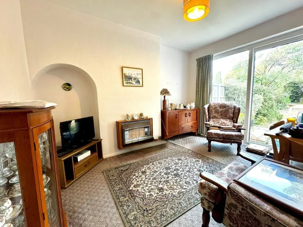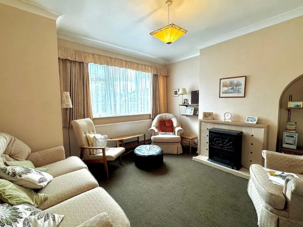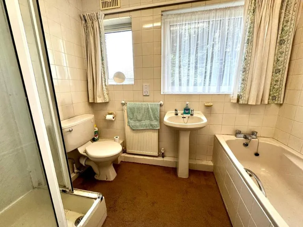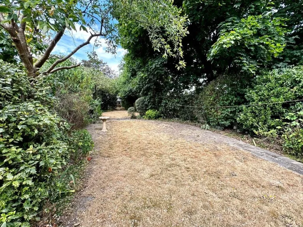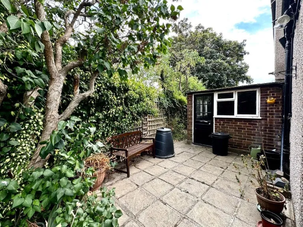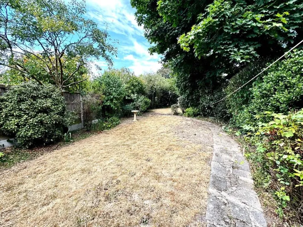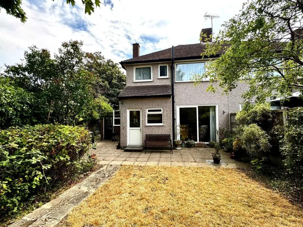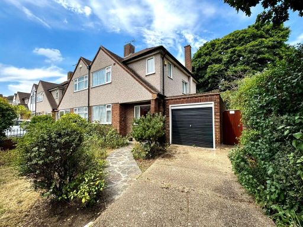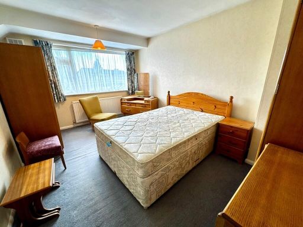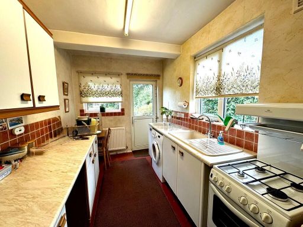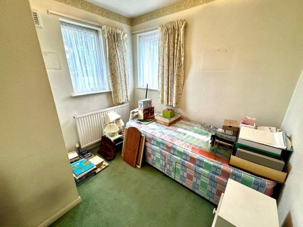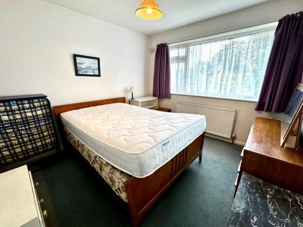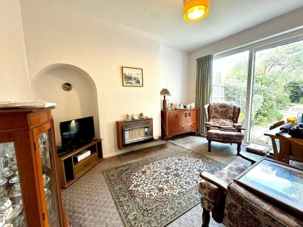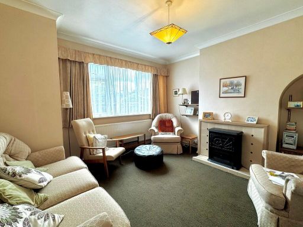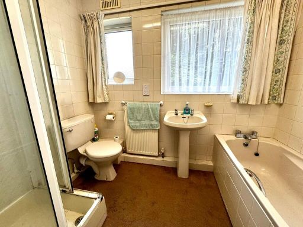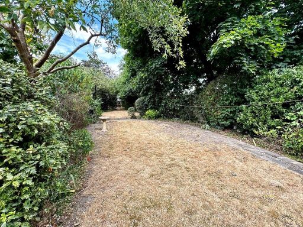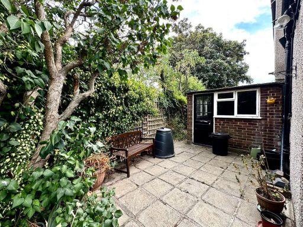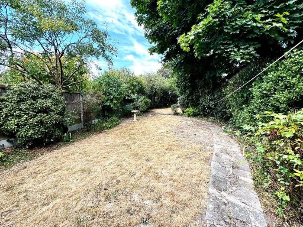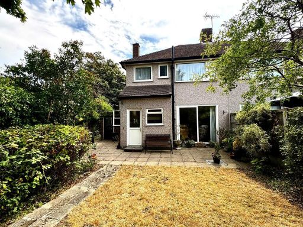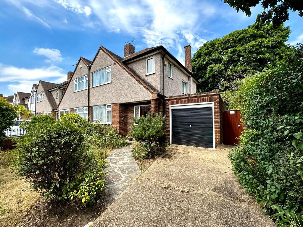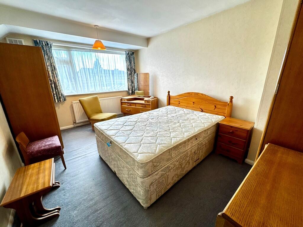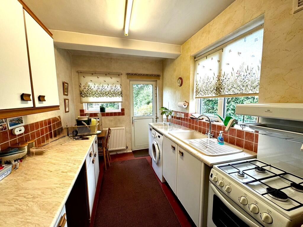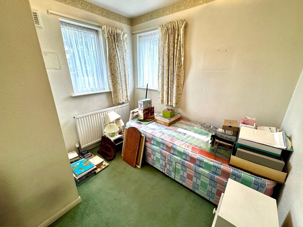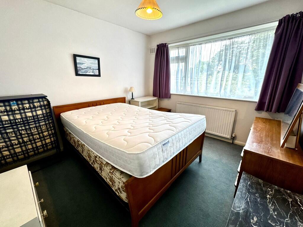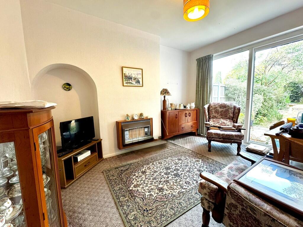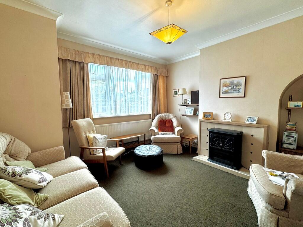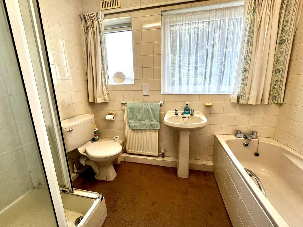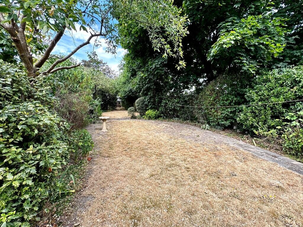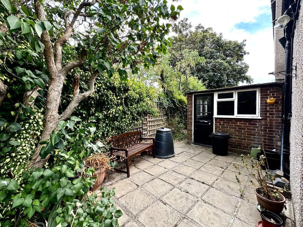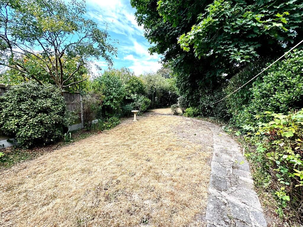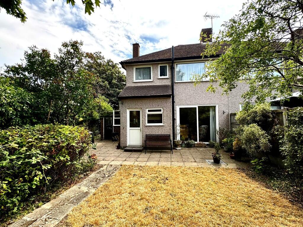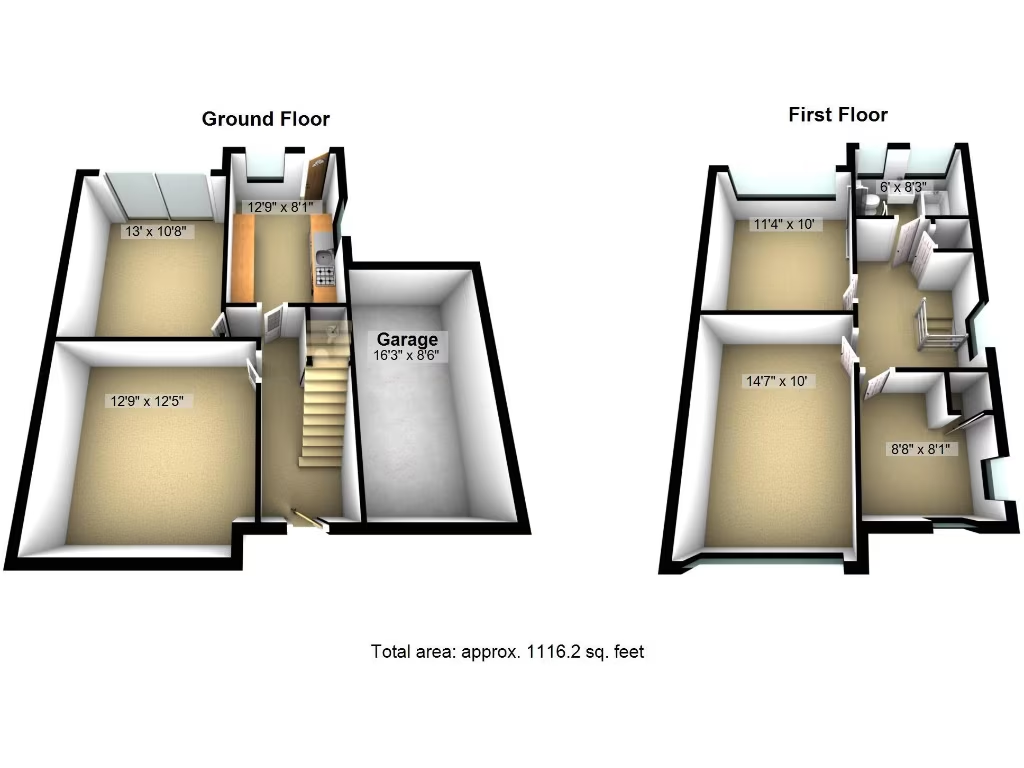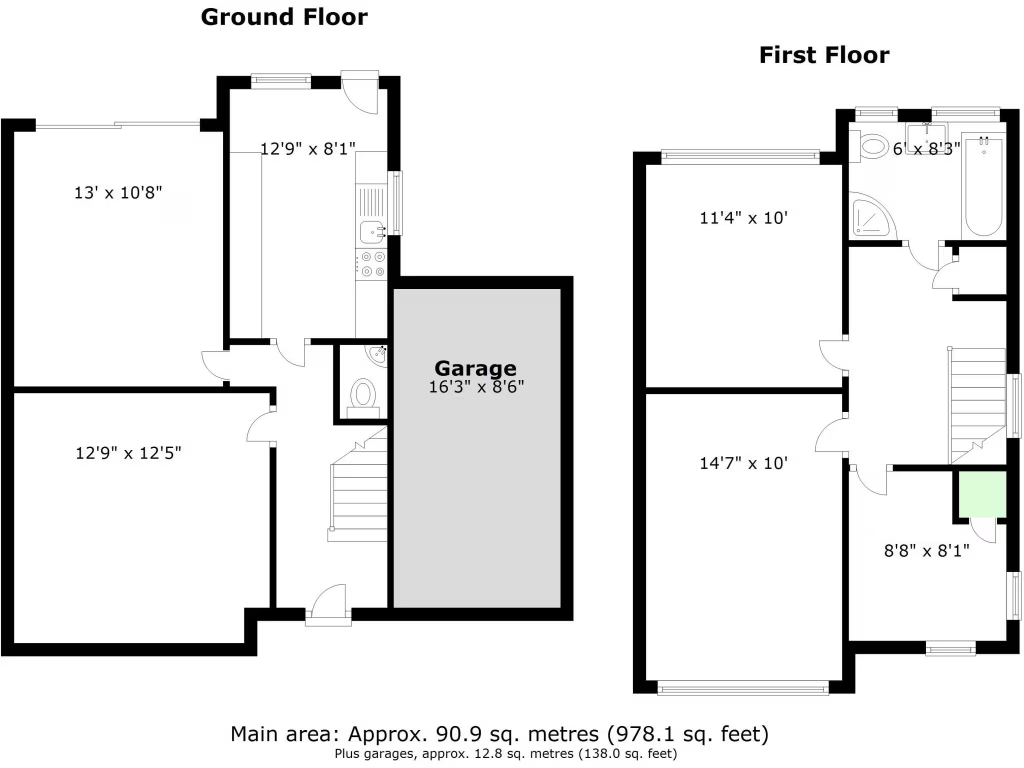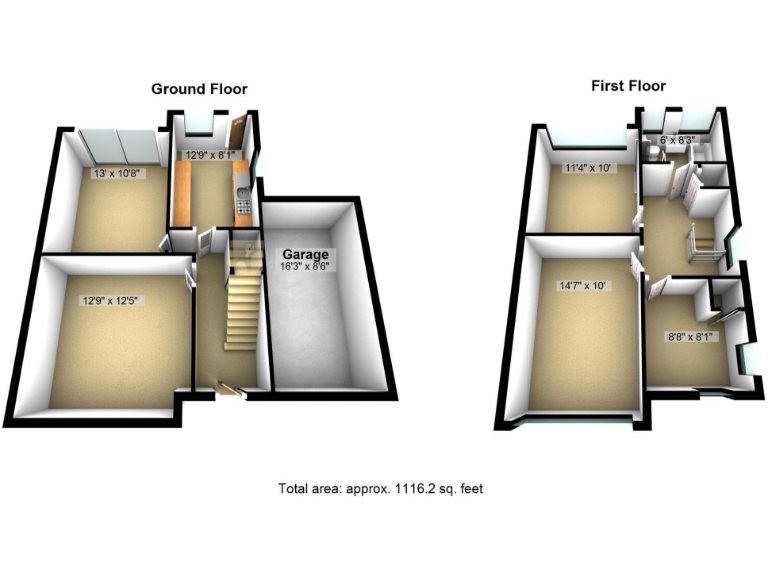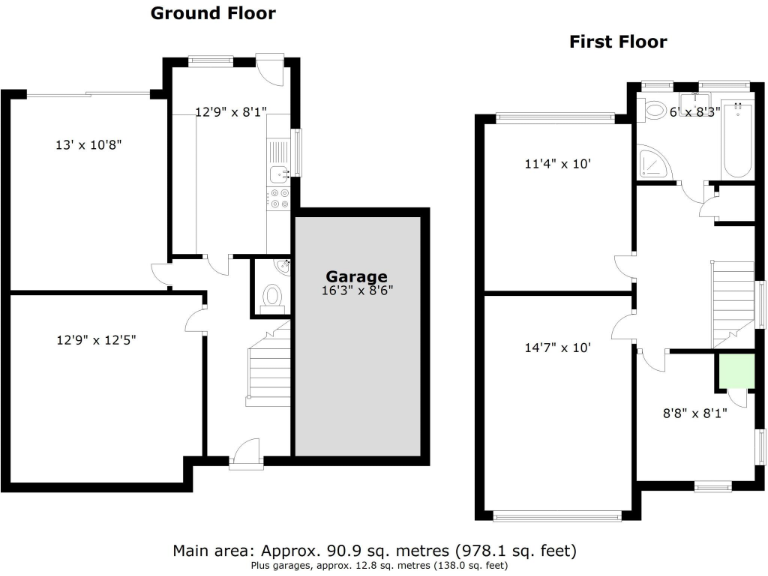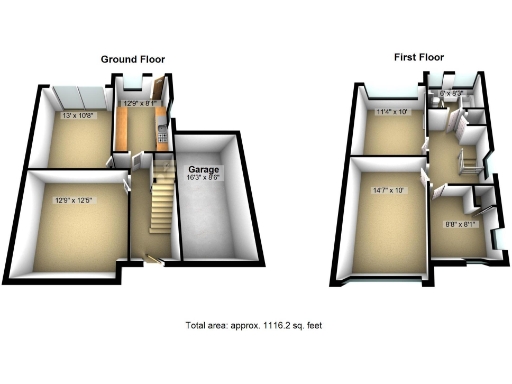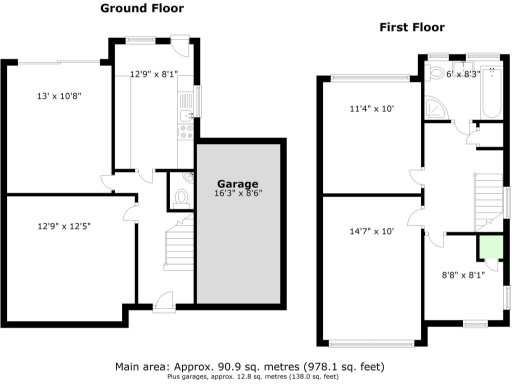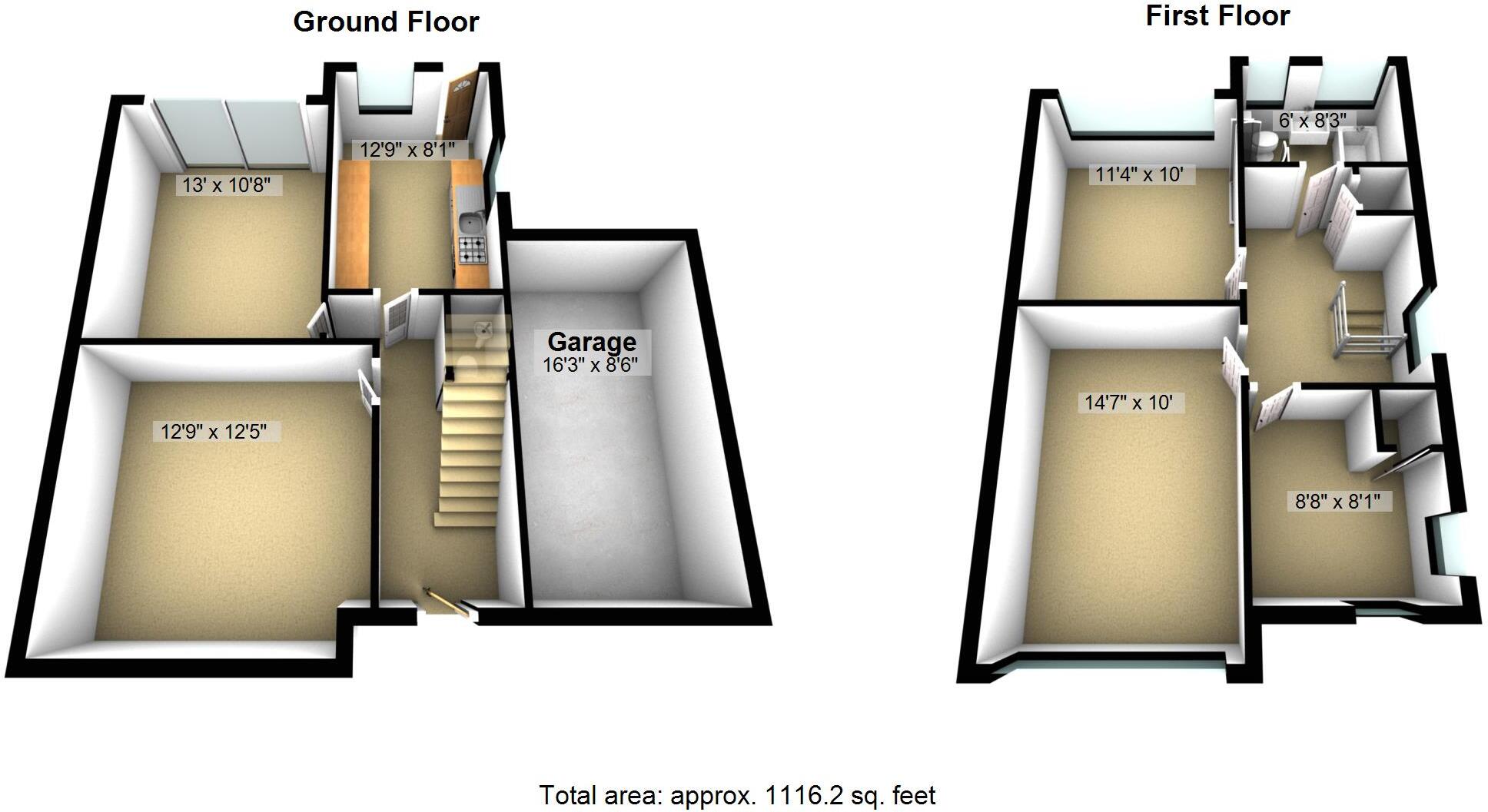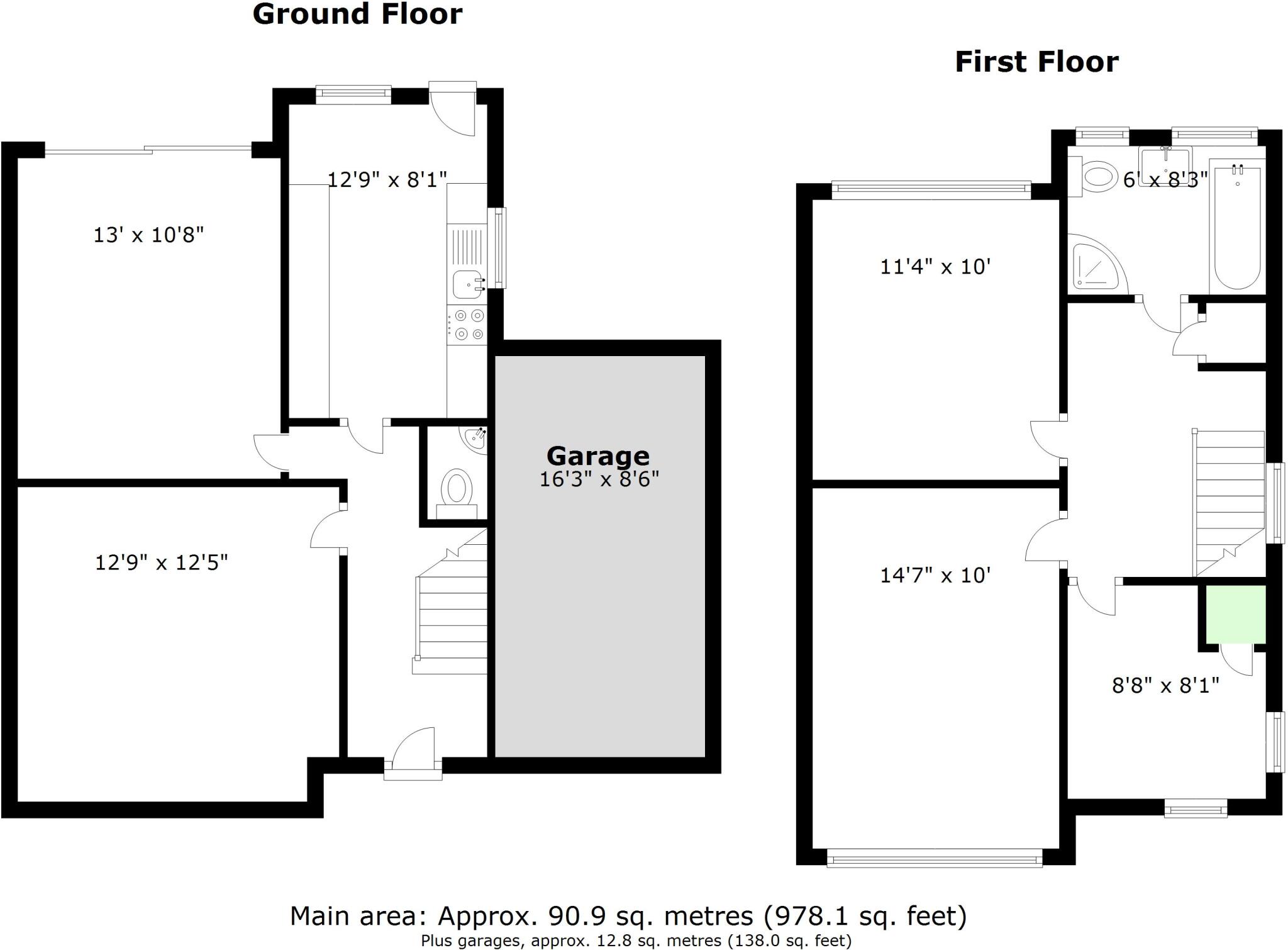Summary - Longwood Gardens, Ilford IG5 0ES
3 bed 1 bath Semi-Detached
Three-bedroom family home with 80ft garden and garage, ripe for modernisation and extension..
Three bedrooms with two reception rooms, flexible family layout
Over 80ft private rear garden — strong space and extension potential (STPP)
Private garage and off-street parking with side access
Single family bathroom; only one upstairs bathroom
Solid-brick build; no confirmed wall insulation (likely retrofit needed)
Requires modernisation to some interiors and services
Freehold tenure, mains gas central heating, double glazing
Located in good school catchment; wider area shows high deprivation
Well positioned on Longwood Gardens, this three-bedroom end-of-terrace house suits a growing family seeking generous outdoor space and school catchment convenience. The ground floor offers two reception rooms, a separate kitchen and a convenient downstairs WC, arranged for everyday living and simple entertaining. A private garage and off-street parking add practical storage and secure parking.
Upstairs are three bedrooms served by a single family bathroom; rooms are bright but present scope to modernise and personalise. The plot includes a private rear garden in excess of 80ft, a standout asset for family play, gardening or rear extension (subject to planning permission).
The property is of traditional solid-brick construction (circa 1900–1929) with double glazing and mains gas central heating via boiler and radiators. There is no confirmed wall insulation and some updating is likely needed to bring finishes and services fully up to modern expectations. The house is offered freehold and sits in a largely residential area with low crime, excellent mobile signal and fast broadband — useful for home working and family connectivity.
Location benefits include proximity to multiple ‘Good’ local schools and everyday amenities. Note the wider area records higher deprivation indices; purchasers should weigh local social and economic factors alongside the property’s strong physical assets and extension potential.
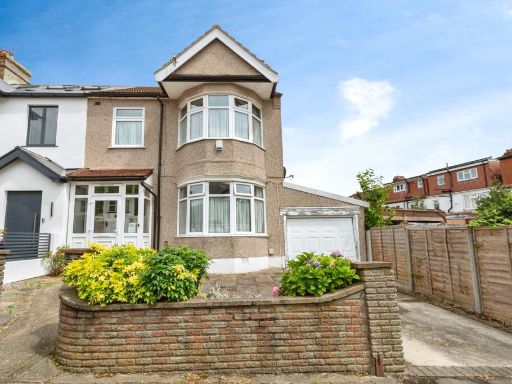 3 bedroom semi-detached house for sale in Highcliffe Gardens, Ilford, IG4 — £675,000 • 3 bed • 1 bath • 1339 ft²
3 bedroom semi-detached house for sale in Highcliffe Gardens, Ilford, IG4 — £675,000 • 3 bed • 1 bath • 1339 ft²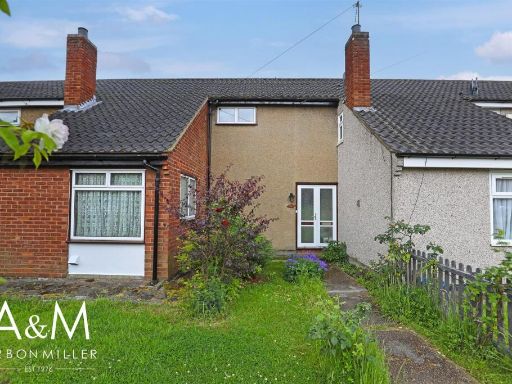 3 bedroom terraced house for sale in Fullwell Avenue, Clayhall, IG5 — £425,000 • 3 bed • 1 bath • 960 ft²
3 bedroom terraced house for sale in Fullwell Avenue, Clayhall, IG5 — £425,000 • 3 bed • 1 bath • 960 ft²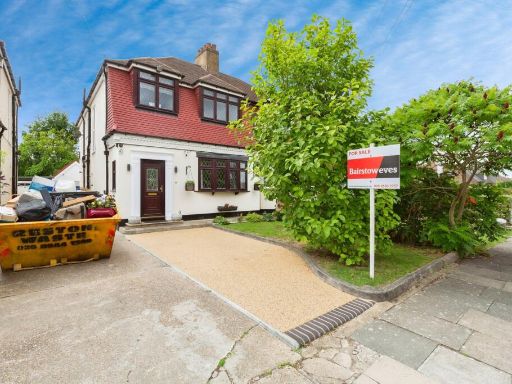 3 bedroom semi-detached house for sale in St. Clair Close, Ilford, IG5 — £675,000 • 3 bed • 3 bath • 1650 ft²
3 bedroom semi-detached house for sale in St. Clair Close, Ilford, IG5 — £675,000 • 3 bed • 3 bath • 1650 ft²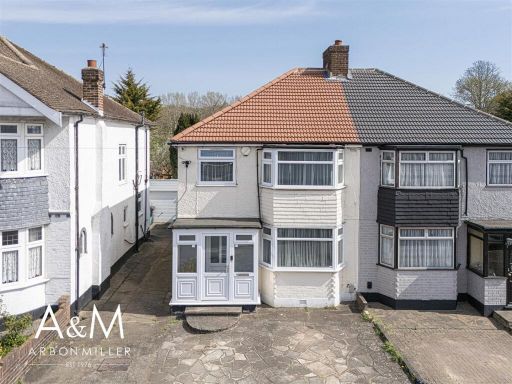 3 bedroom semi-detached house for sale in The Glade, Clayhall, IG5 — £575,000 • 3 bed • 2 bath • 1212 ft²
3 bedroom semi-detached house for sale in The Glade, Clayhall, IG5 — £575,000 • 3 bed • 2 bath • 1212 ft²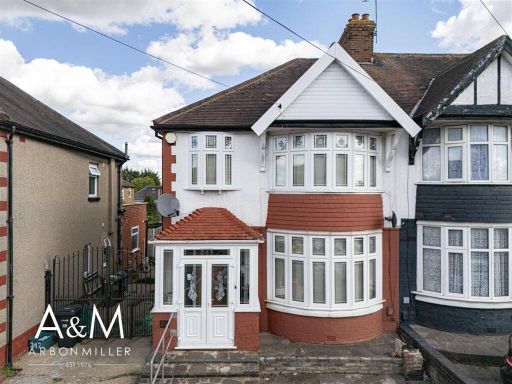 3 bedroom end of terrace house for sale in Stradbroke Grove, Clayhall, IG5 — £550,000 • 3 bed • 2 bath • 1408 ft²
3 bedroom end of terrace house for sale in Stradbroke Grove, Clayhall, IG5 — £550,000 • 3 bed • 2 bath • 1408 ft²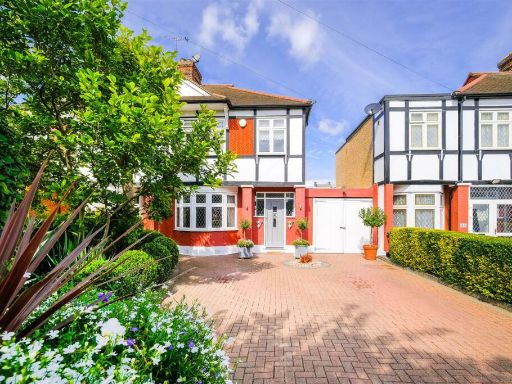 3 bedroom semi-detached house for sale in Chalgrove Cresent, Clayhall, IG5 — £750,000 • 3 bed • 2 bath • 1302 ft²
3 bedroom semi-detached house for sale in Chalgrove Cresent, Clayhall, IG5 — £750,000 • 3 bed • 2 bath • 1302 ft²