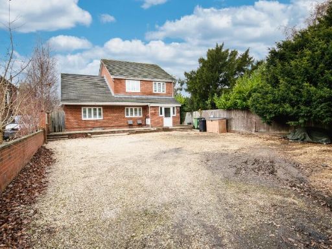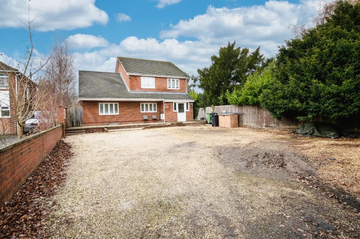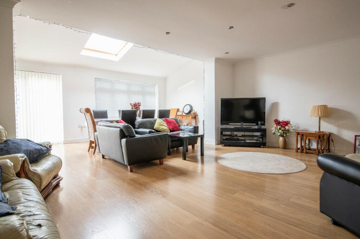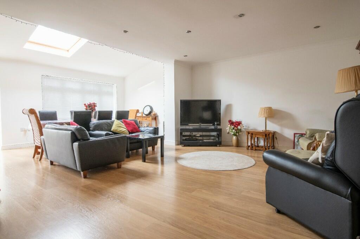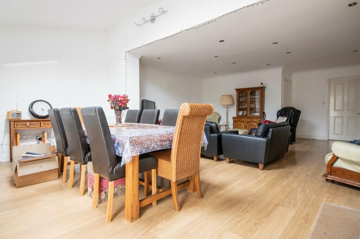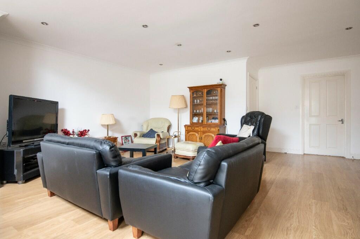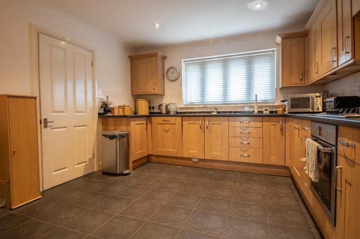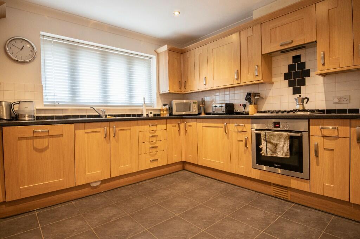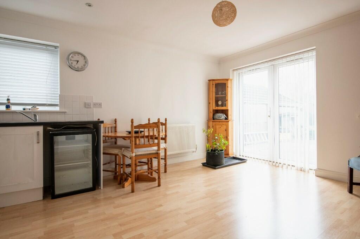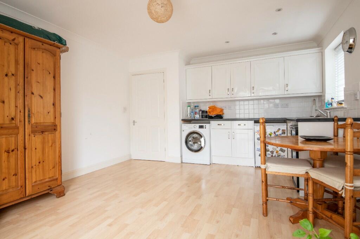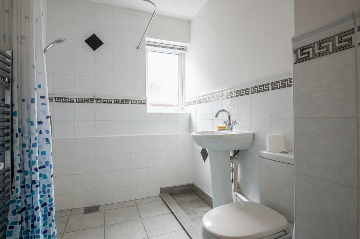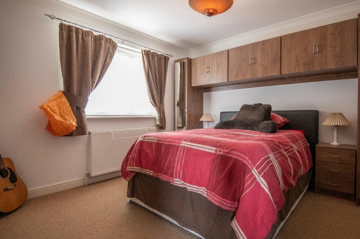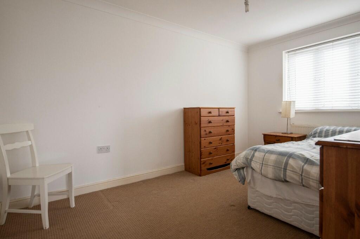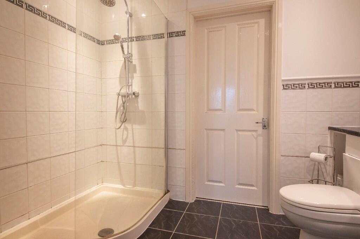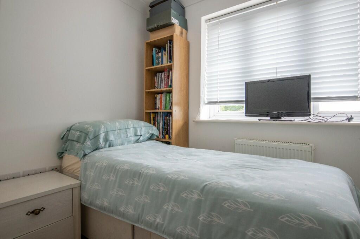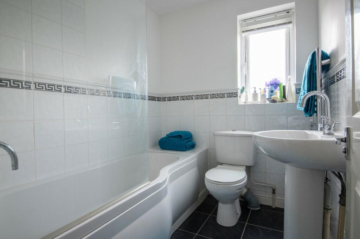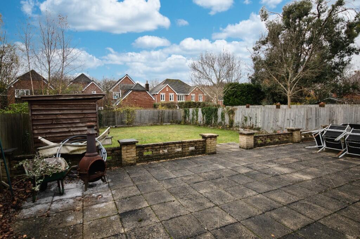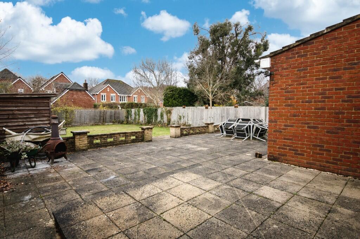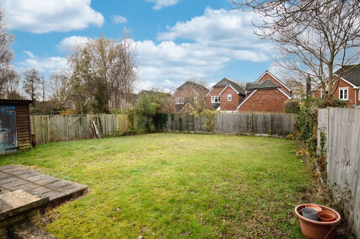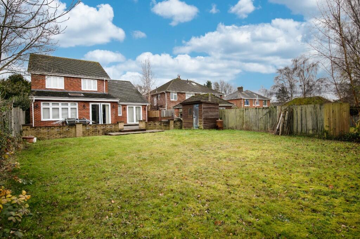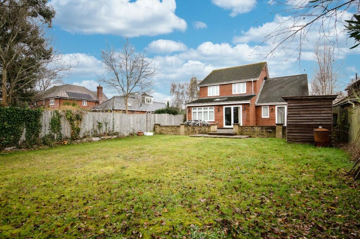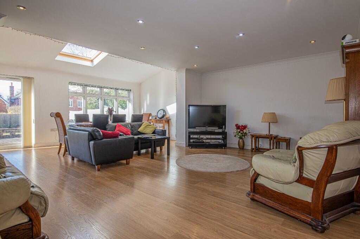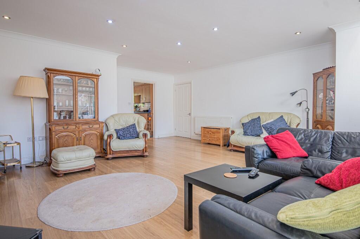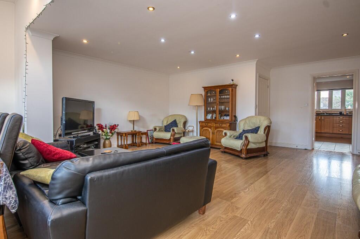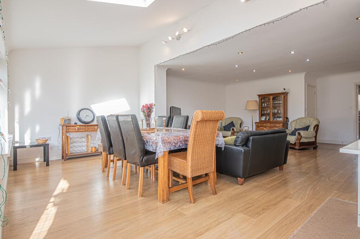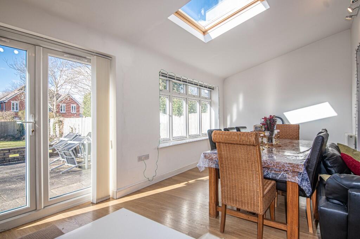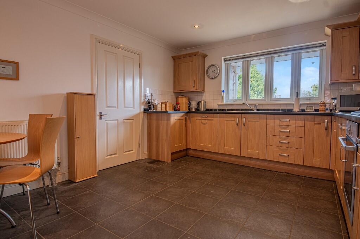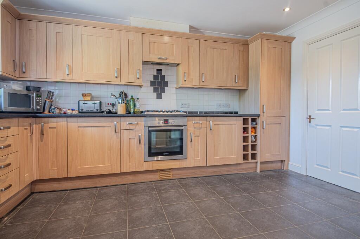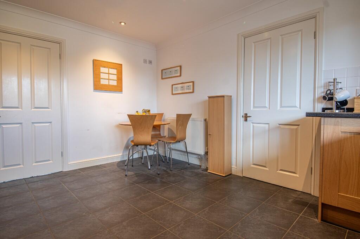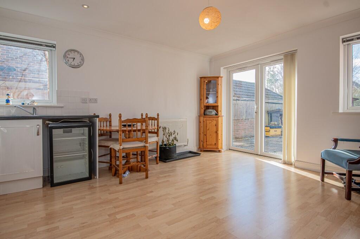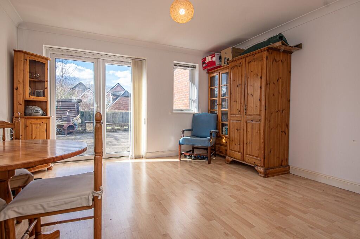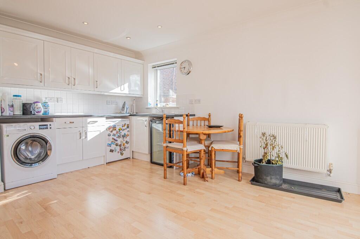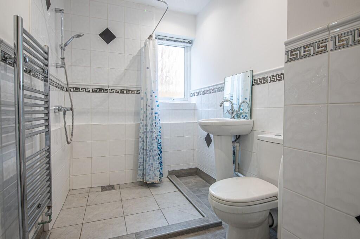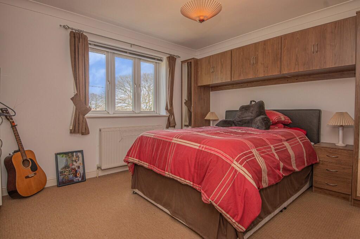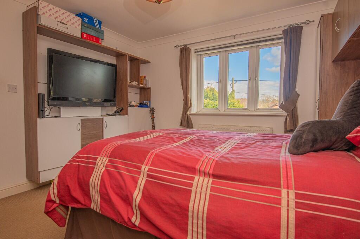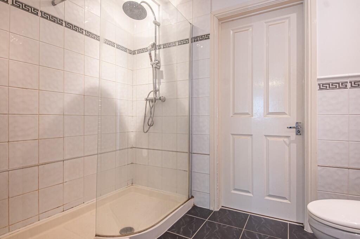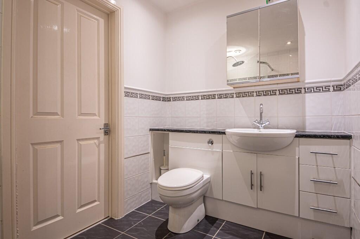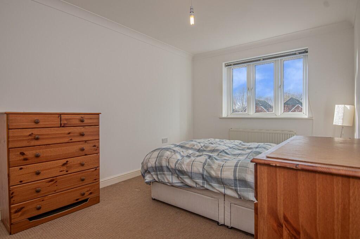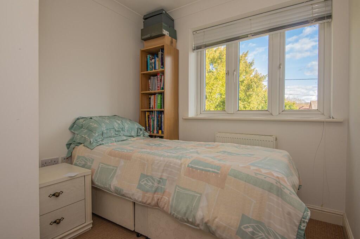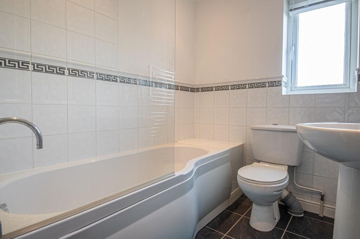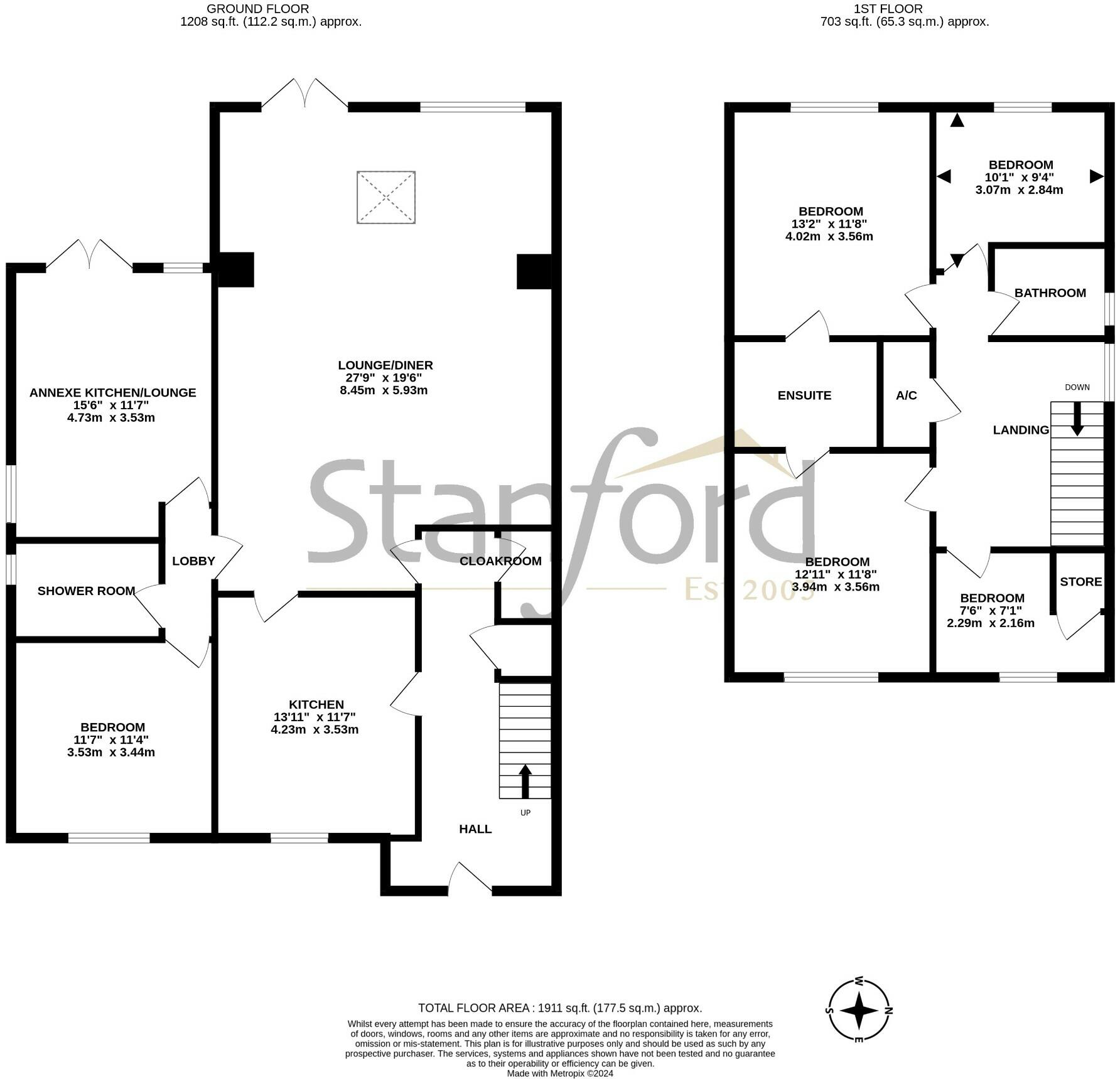Summary - Botley Road, Horton Heath, Eastleigh, SO50 SO50 7DU
5 bed 4 bath Detached
Versatile five-bedroom property with annexe and generous parking for families.
One-bedroom purpose-built annexe with shower room and kitchenette
Large 27ft lounge/diner with French doors to garden
West-facing rear garden; requires landscaping and personalisation
Ample off-street parking for several vehicles and larger vans
Potential for outbuilding/garage, subject to planning permission
Approximately 2,000 sq ft across two floors; versatile layout
Slow broadband speeds reported locally; check availability
Chain free sale; Council Tax Band E (above average)
This spacious five-bedroom detached house sits on a large plot in sought-after Horton Heath, offering nearly 2,000 sq ft of flexible family living. The property includes a purpose-built one-bedroom annexe with its own shower room and kitchenette — ideal for multi-generational use, a home office, or letting. A 27ft lounge/diner with French doors opens to a west-facing garden that offers good afternoon and evening light, though the outdoor space is a blank canvas requiring landscaping to suit new owners.
Practical strengths include ample off-street parking for several vehicles and scope to add an outbuilding or garage (subject to planning permission). The accommodation is arranged over two floors and includes two Jack & Jill ensuite bedrooms plus a family bathroom. Double glazed windows and gas central heating are fitted throughout; the property is offered chain free.
Buyers should note some material points: broadband speeds in the area are reported as slow, council tax is above average (Band E), and an EPC rating is currently pending. The annexe could be incorporated back into the main house if preferred, offering further reconfiguration or refurbishment potential for those wanting to modernise layouts or increase value.
Positioned close to local schools, parks and commuter links, this house suits families seeking generous accommodation in a comfortable suburban setting. Investors or buyers wanting multi-use space will also find the annexe and parking capacity attractive, provided they accept the landscaping and connectivity limitations as part of the purchase.
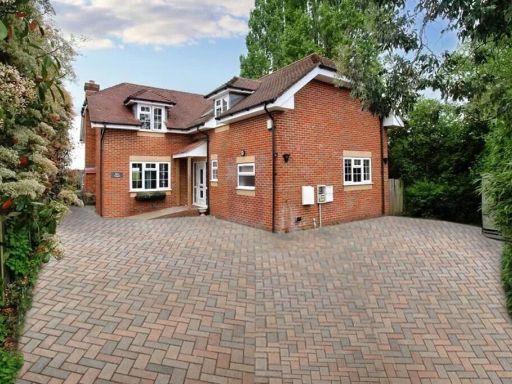 5 bedroom detached house for sale in Burnetts Lane, Horton Heath, SO50 — £565,000 • 5 bed • 2 bath • 2000 ft²
5 bedroom detached house for sale in Burnetts Lane, Horton Heath, SO50 — £565,000 • 5 bed • 2 bath • 2000 ft²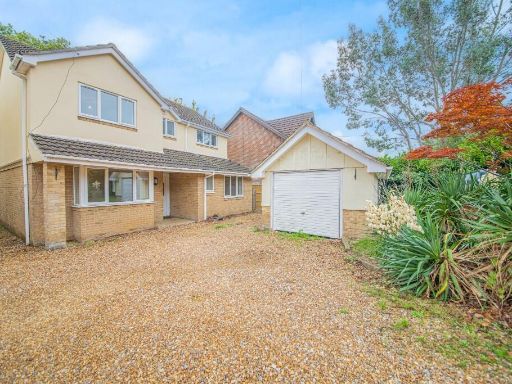 4 bedroom detached house for sale in Botley Road, Horton Heath, Eastleigh, SO50 — £500,000 • 4 bed • 2 bath • 1441 ft²
4 bedroom detached house for sale in Botley Road, Horton Heath, Eastleigh, SO50 — £500,000 • 4 bed • 2 bath • 1441 ft²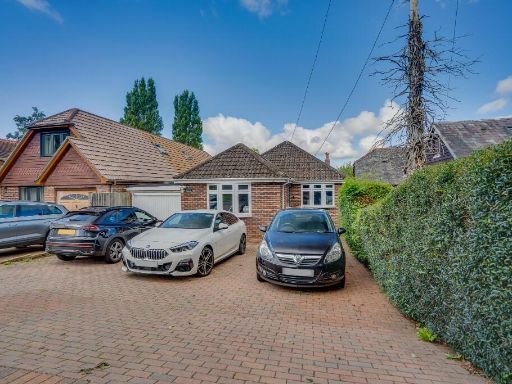 4 bedroom detached bungalow for sale in Burnetts Lane, Horton Heath, Hampshire, SO50 — £595,000 • 4 bed • 2 bath • 1300 ft²
4 bedroom detached bungalow for sale in Burnetts Lane, Horton Heath, Hampshire, SO50 — £595,000 • 4 bed • 2 bath • 1300 ft²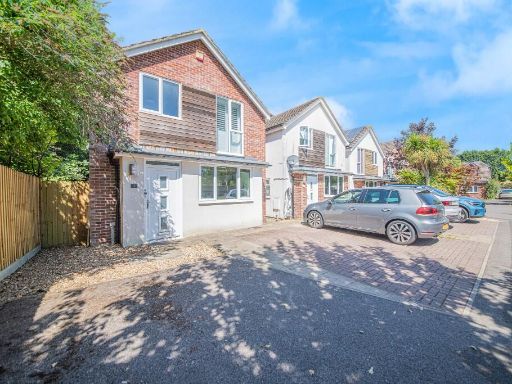 4 bedroom detached house for sale in Cedar Row, Botley Road, Horton Heath, SO50 — £410,000 • 4 bed • 2 bath • 1033 ft²
4 bedroom detached house for sale in Cedar Row, Botley Road, Horton Heath, SO50 — £410,000 • 4 bed • 2 bath • 1033 ft²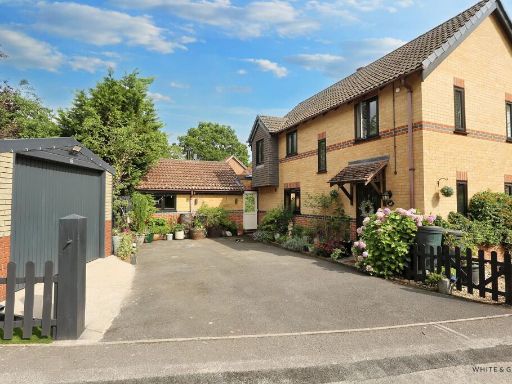 5 bedroom detached house for sale in Ascot Road, Horton Heath, SO50 — £550,000 • 5 bed • 2 bath • 1474 ft²
5 bedroom detached house for sale in Ascot Road, Horton Heath, SO50 — £550,000 • 5 bed • 2 bath • 1474 ft²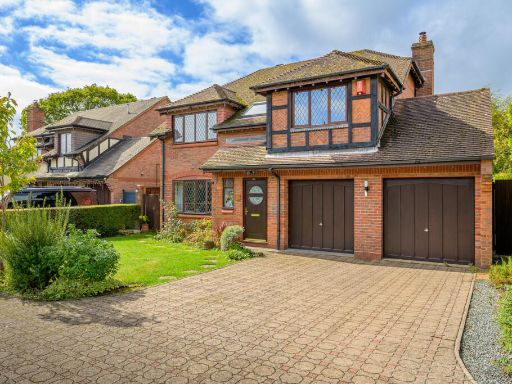 4 bedroom detached house for sale in The Drove, Eastleigh, SO50 — £550,000 • 4 bed • 3 bath • 1471 ft²
4 bedroom detached house for sale in The Drove, Eastleigh, SO50 — £550,000 • 4 bed • 3 bath • 1471 ft²

















































































