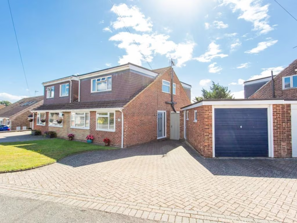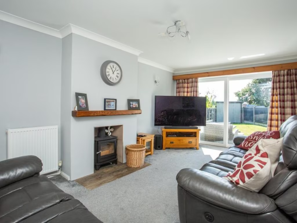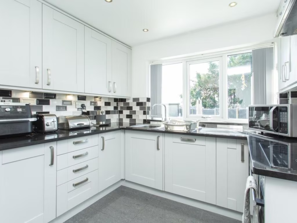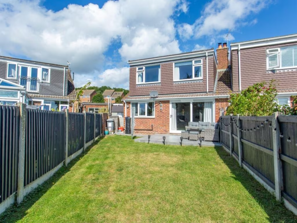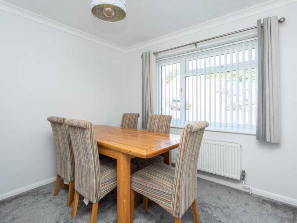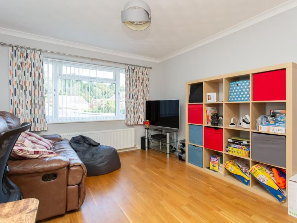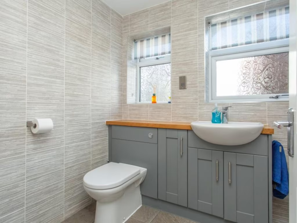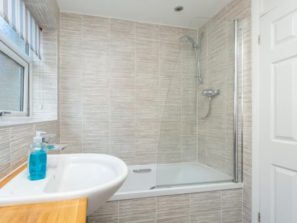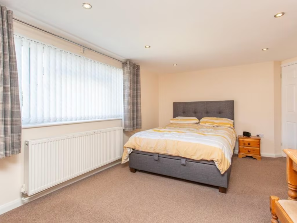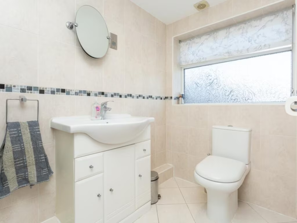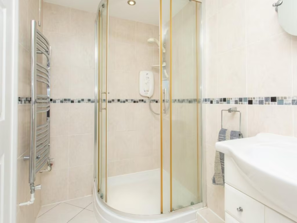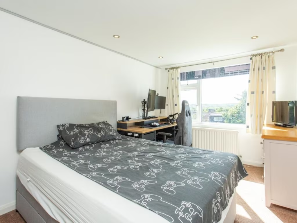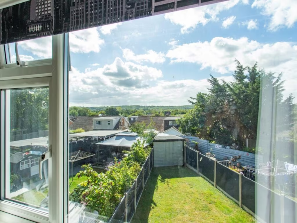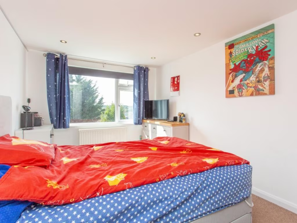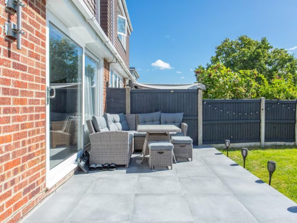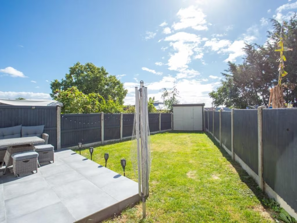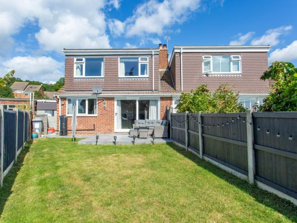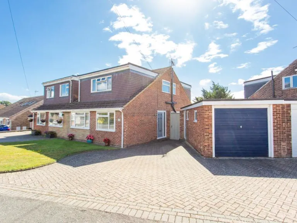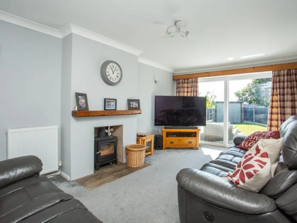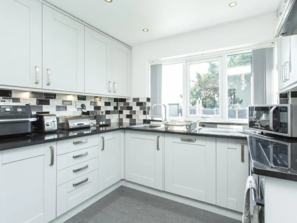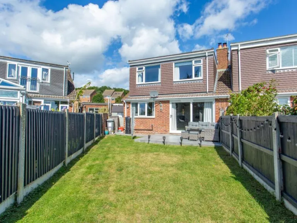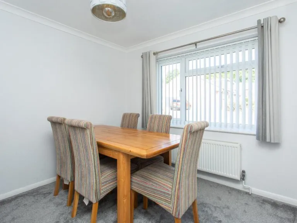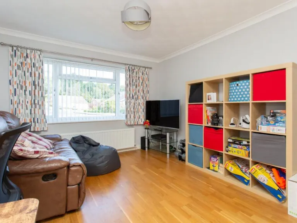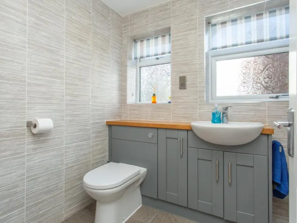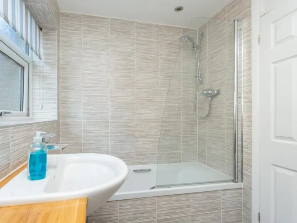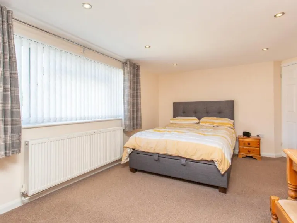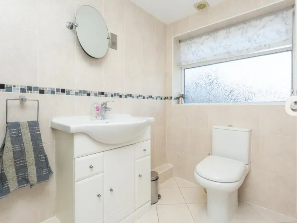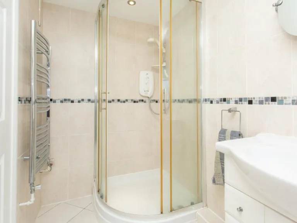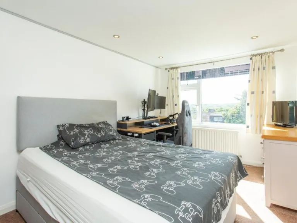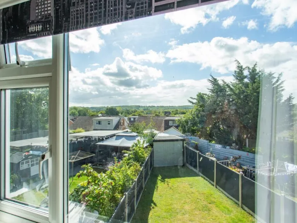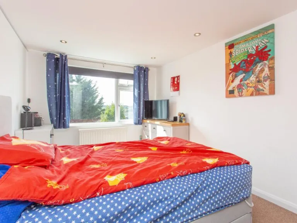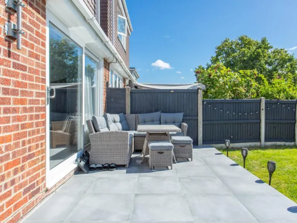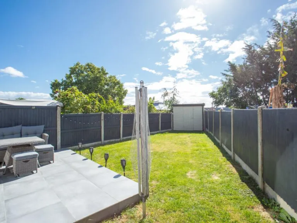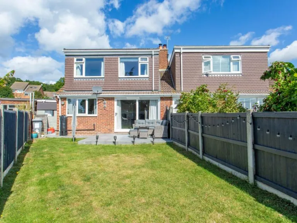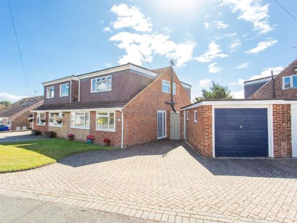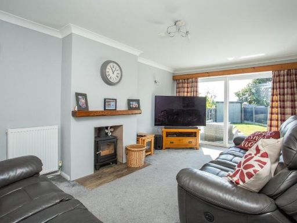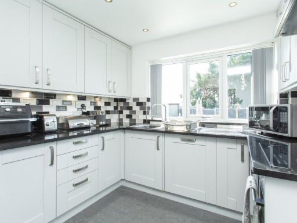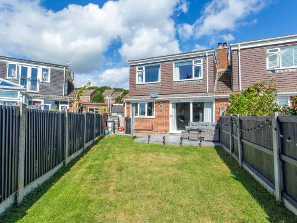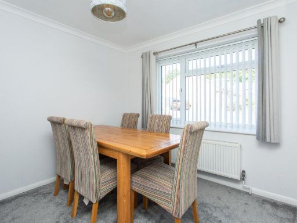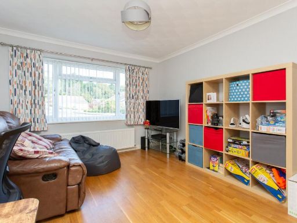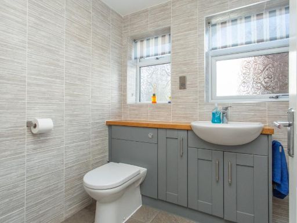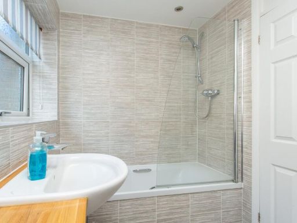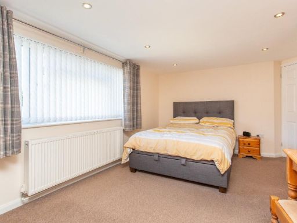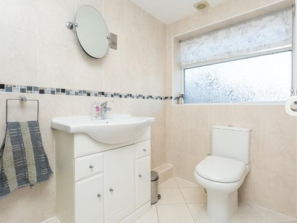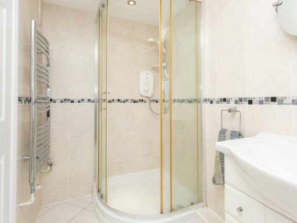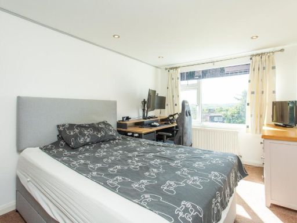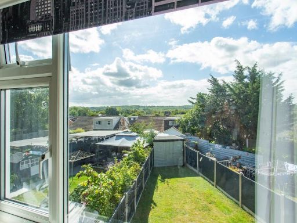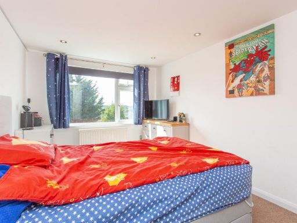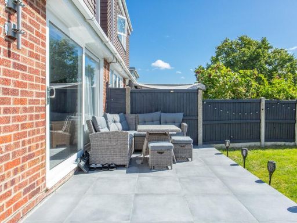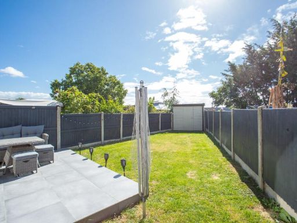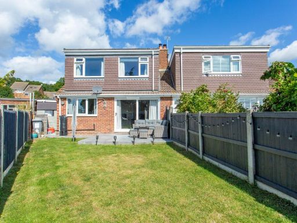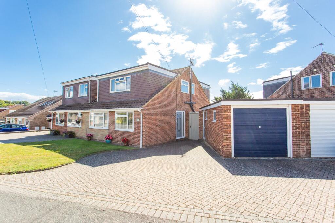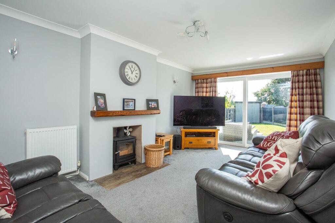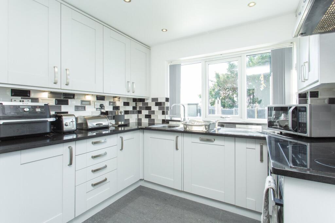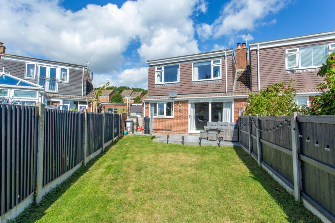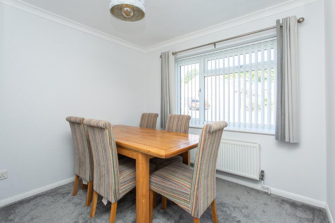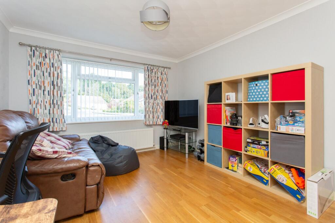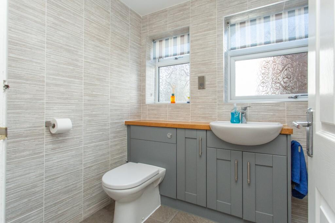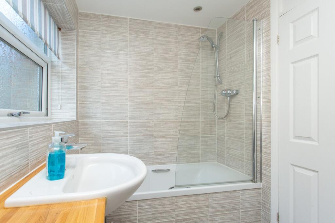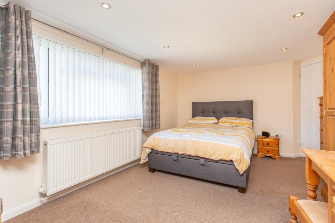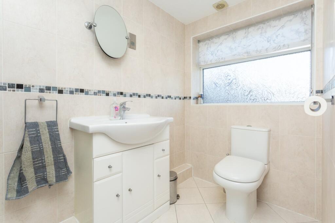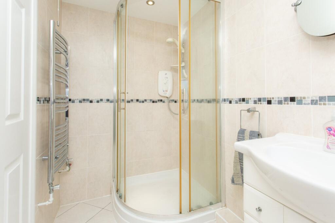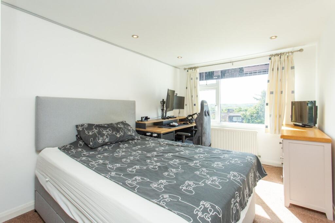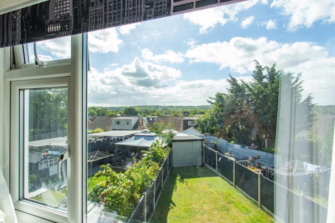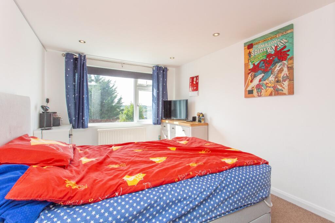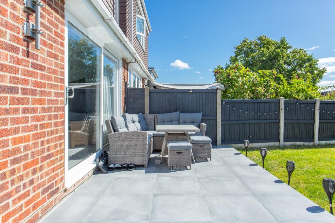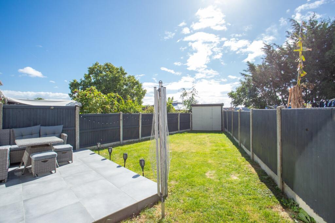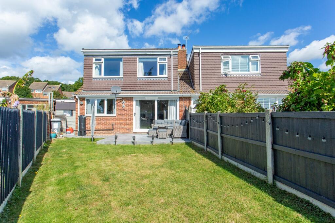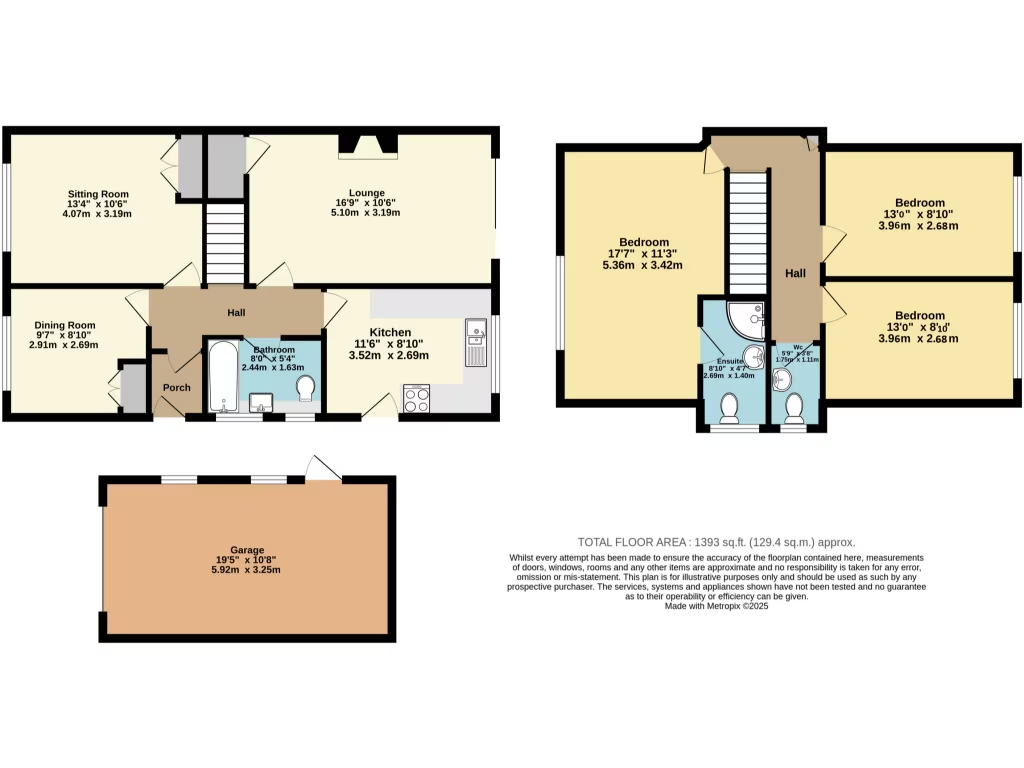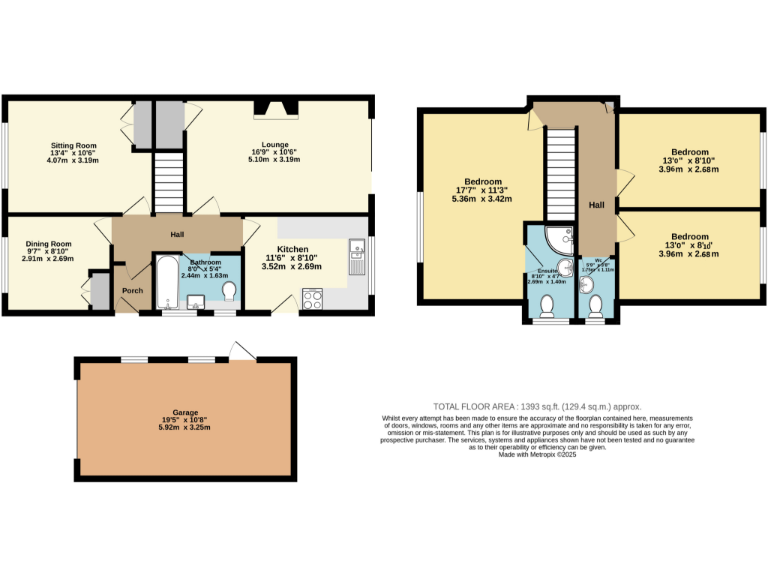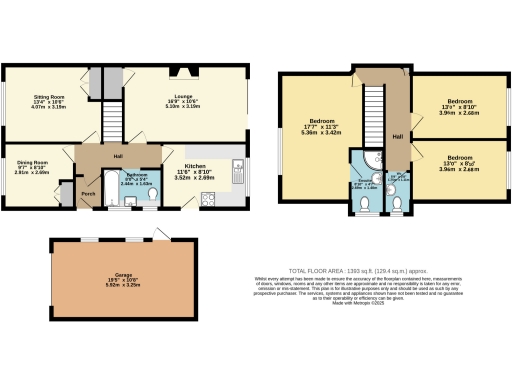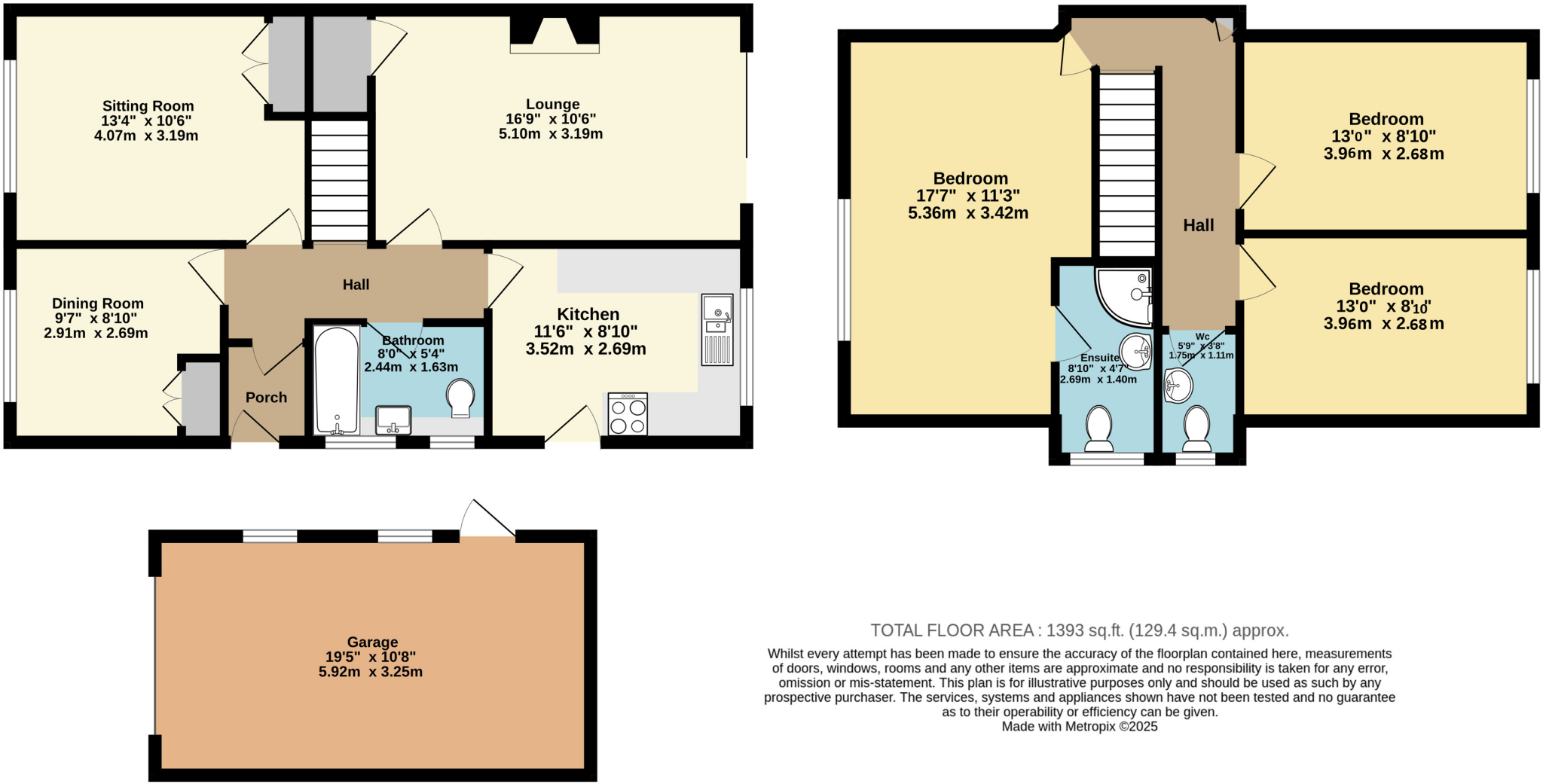Summary - 8 HOADES WOOD ROAD STURRY CANTERBURY CT2 0LZ
3 bed 2 bath Semi-Detached
Flexible 3/4-bedroom chalet bungalow with south garden and garage, close to Canterbury..
Three/four flexible bedrooms including spacious master with en suite
Bright living room with wood-burning stove and sliding doors to garden
Kitchen with granite worktops and ample storage
South-facing, manageable rear garden with powered shed
Wide driveway parking plus detached garage with power and fuse box
Popular Sturry location; short drive to Canterbury and rail links
Conventional layout — not open-plan; some internal updating may be desired
Freehold; very low local crime and fast broadband
Set in sought-after Sturry and a short drive from Canterbury city centre, this semi‑detached chalet bungalow offers flexible family living across two storeys. The ground floor has a bright living room with wood-burning stove, separate dining room, additional sitting room (or potential fourth bedroom) and a well-equipped kitchen with granite worktops. Upstairs are three good-sized bedrooms including a spacious master with en suite and an upstairs WC for convenience.
Outside the plot is practical and low-maintenance: a south-facing rear garden ideal for afternoon sun, a wide paved driveway with multiple off-street parking spaces and a detached garage with power and fuse box. The house footprint and room mix suit families, multigenerational households or anyone seeking adaptable space for home office use.
The property is presented in good order but buyers should note its age and style mean some rooms reflect conventional finishes rather than contemporary open-plan layouts. Measurements and room uses shown in floorplans should be verified on site. With quick access to local schools, rail links to Canterbury and a very low local crime rate, the house combines village atmosphere with easy city commuting.
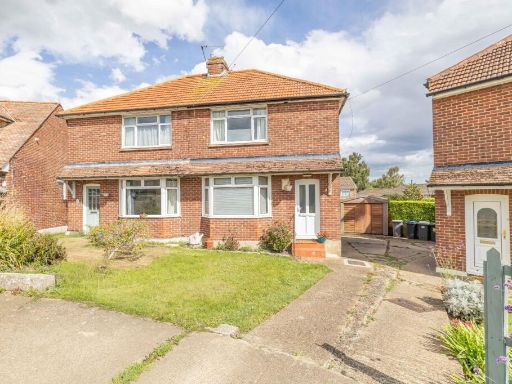 3 bedroom semi-detached house for sale in Deansway Avenue, Sturry, Canterbury, Kent, CT2 — £350,000 • 3 bed • 1 bath • 969 ft²
3 bedroom semi-detached house for sale in Deansway Avenue, Sturry, Canterbury, Kent, CT2 — £350,000 • 3 bed • 1 bath • 969 ft²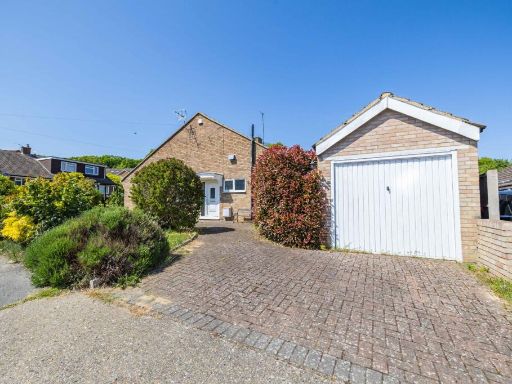 2 bedroom bungalow for sale in Oakwood Road, Sturry, Canterbury, Kent, CT2 — £275,000 • 2 bed • 1 bath • 1015 ft²
2 bedroom bungalow for sale in Oakwood Road, Sturry, Canterbury, Kent, CT2 — £275,000 • 2 bed • 1 bath • 1015 ft²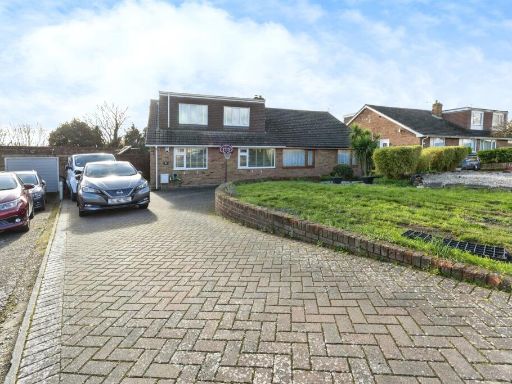 5 bedroom semi-detached bungalow for sale in Cedar Road, Sturry, Canterbury, CT2 — £425,000 • 5 bed • 2 bath • 1453 ft²
5 bedroom semi-detached bungalow for sale in Cedar Road, Sturry, Canterbury, CT2 — £425,000 • 5 bed • 2 bath • 1453 ft²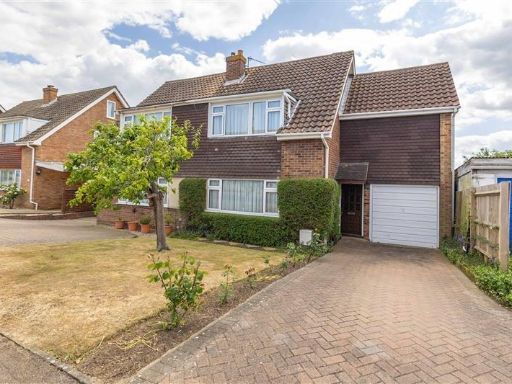 4 bedroom semi-detached house for sale in Cedar Road, Sturry, Canterbury, Kent, CT2 — £350,000 • 4 bed • 1 bath • 1238 ft²
4 bedroom semi-detached house for sale in Cedar Road, Sturry, Canterbury, Kent, CT2 — £350,000 • 4 bed • 1 bath • 1238 ft²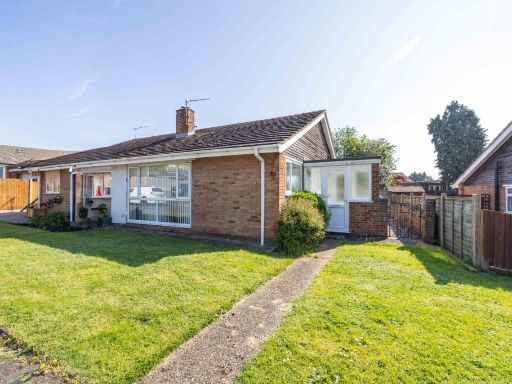 2 bedroom bungalow for sale in Sleigh Road, Sturry, Canterbury, Kent, CT2 — £250,000 • 2 bed • 1 bath • 626 ft²
2 bedroom bungalow for sale in Sleigh Road, Sturry, Canterbury, Kent, CT2 — £250,000 • 2 bed • 1 bath • 626 ft²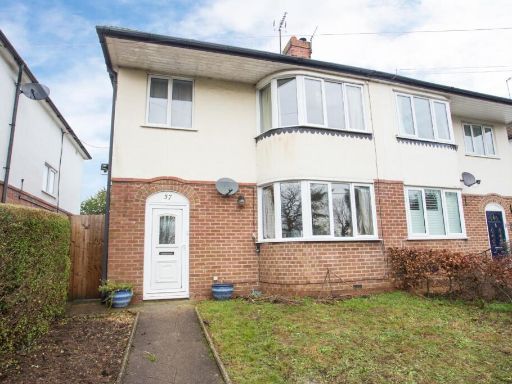 3 bedroom semi-detached house for sale in Staines Hill, Sturry, Canterbury, Kent, CT2 — £300,000 • 3 bed • 1 bath • 941 ft²
3 bedroom semi-detached house for sale in Staines Hill, Sturry, Canterbury, Kent, CT2 — £300,000 • 3 bed • 1 bath • 941 ft²