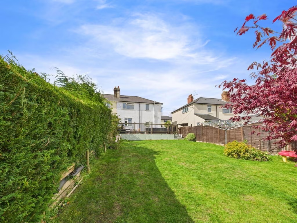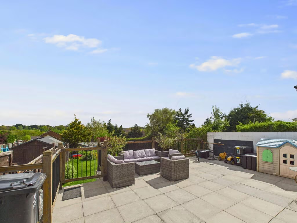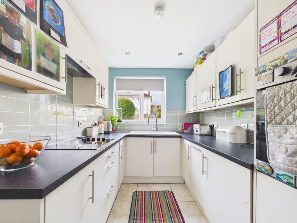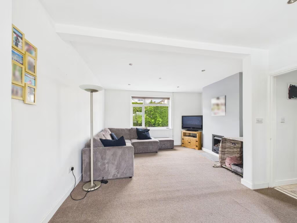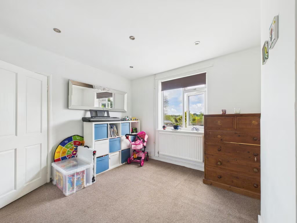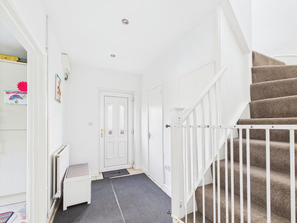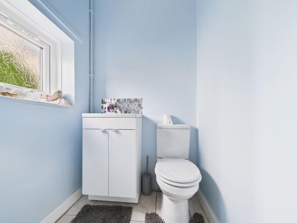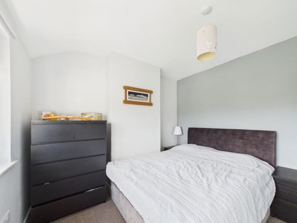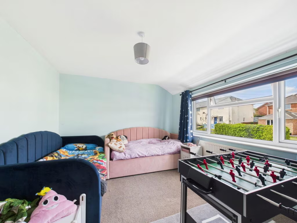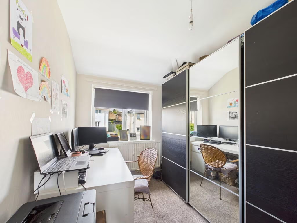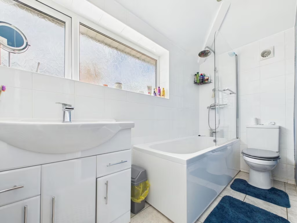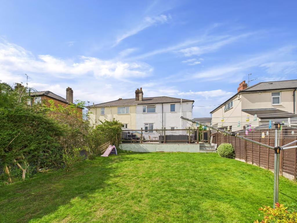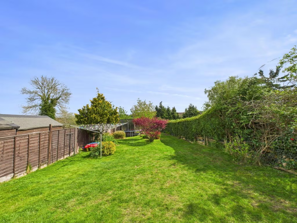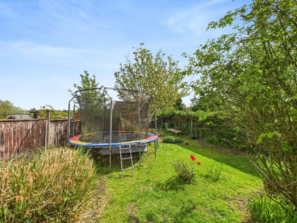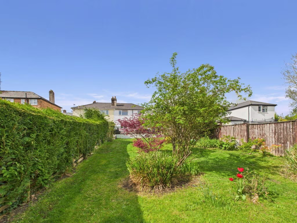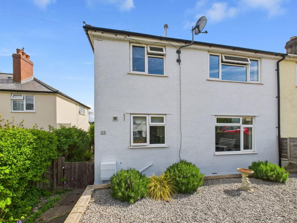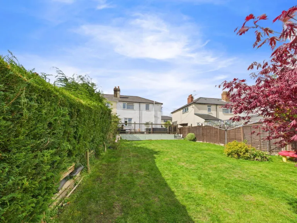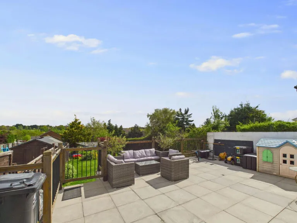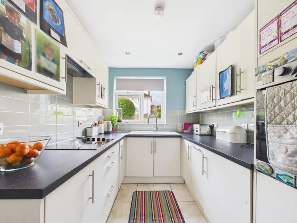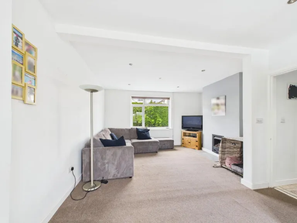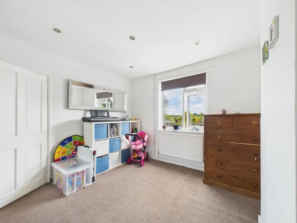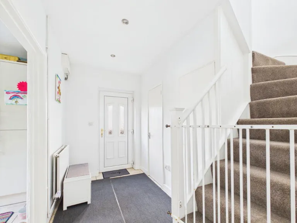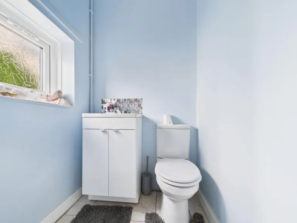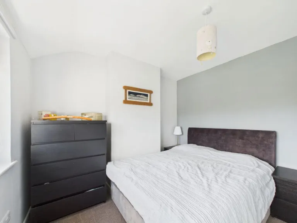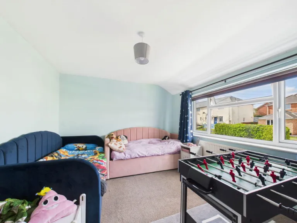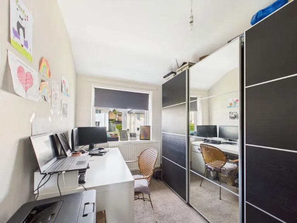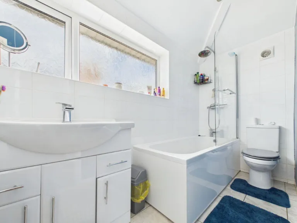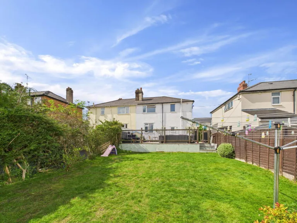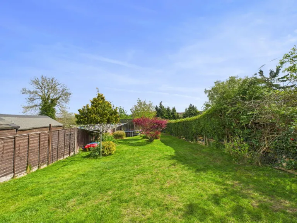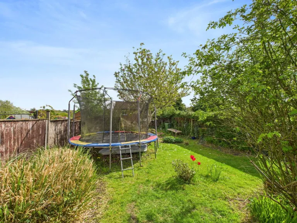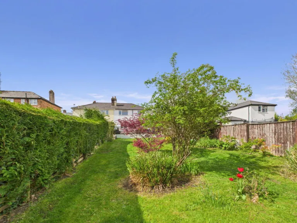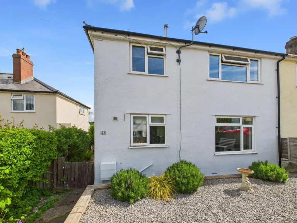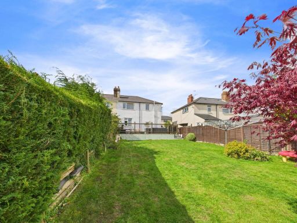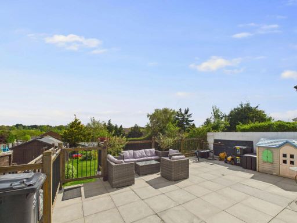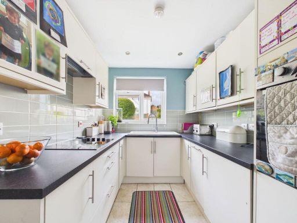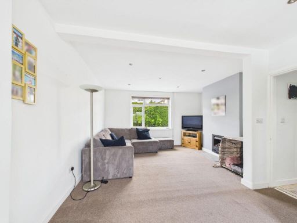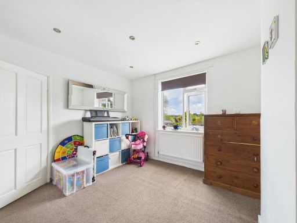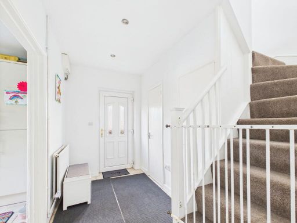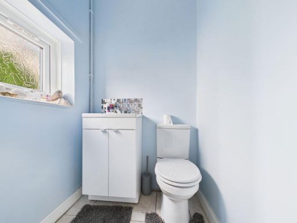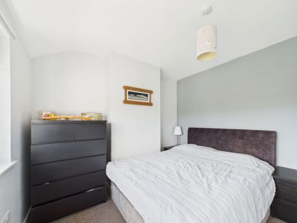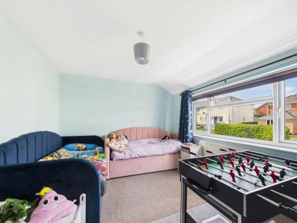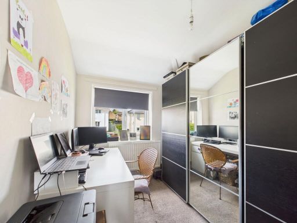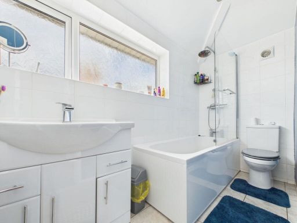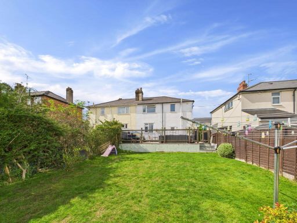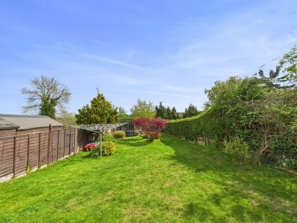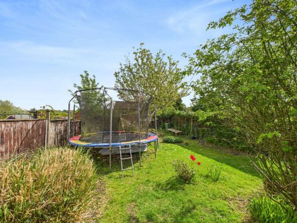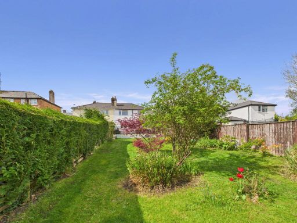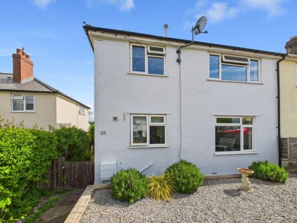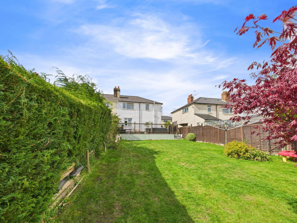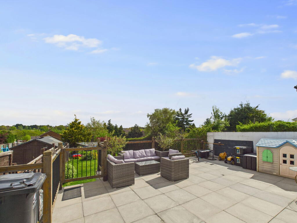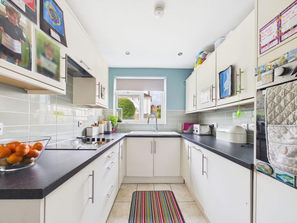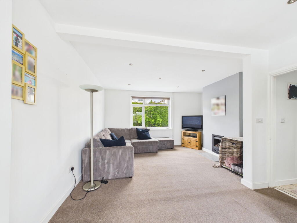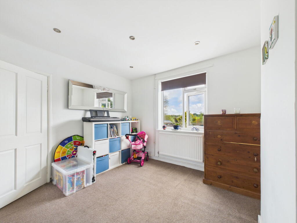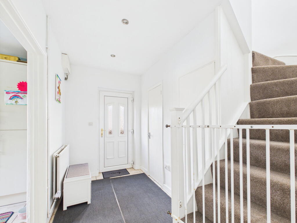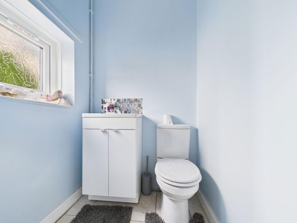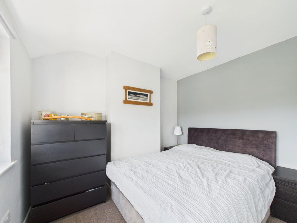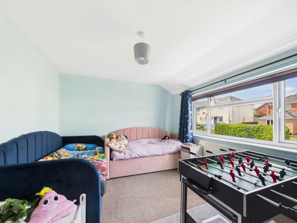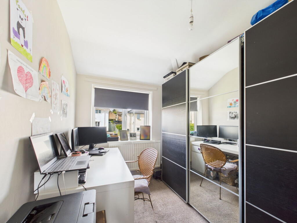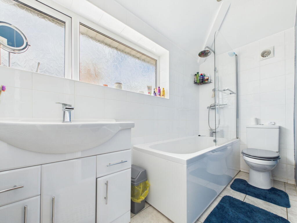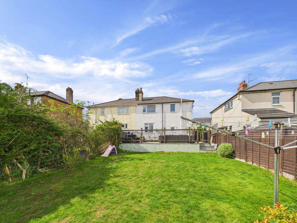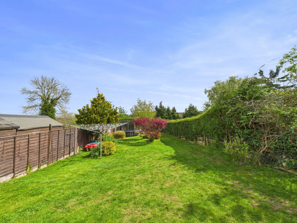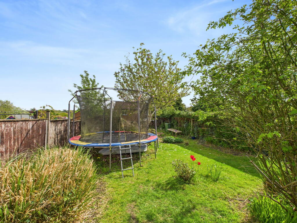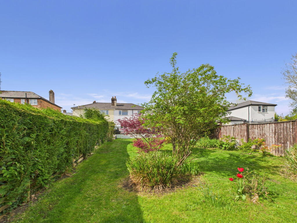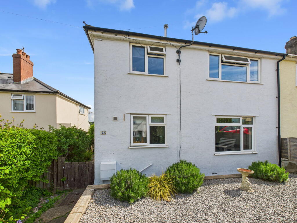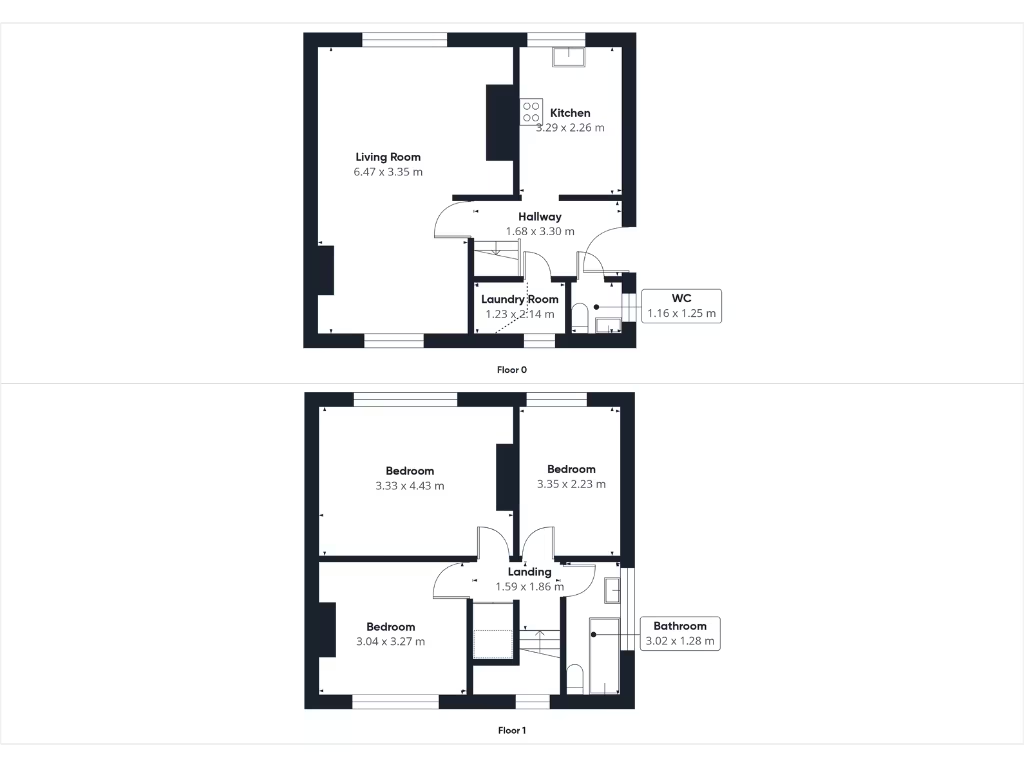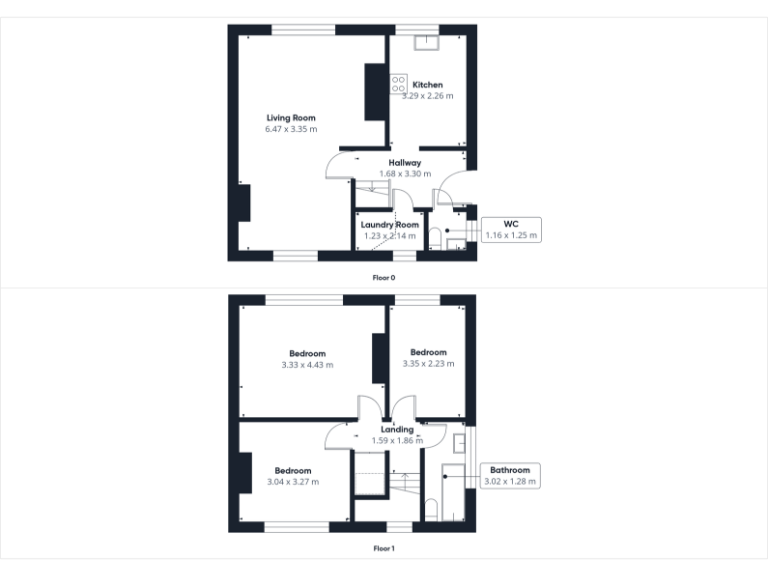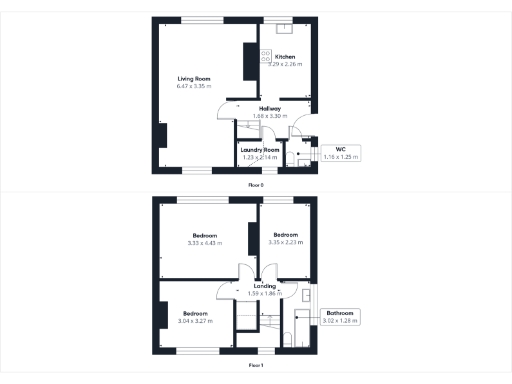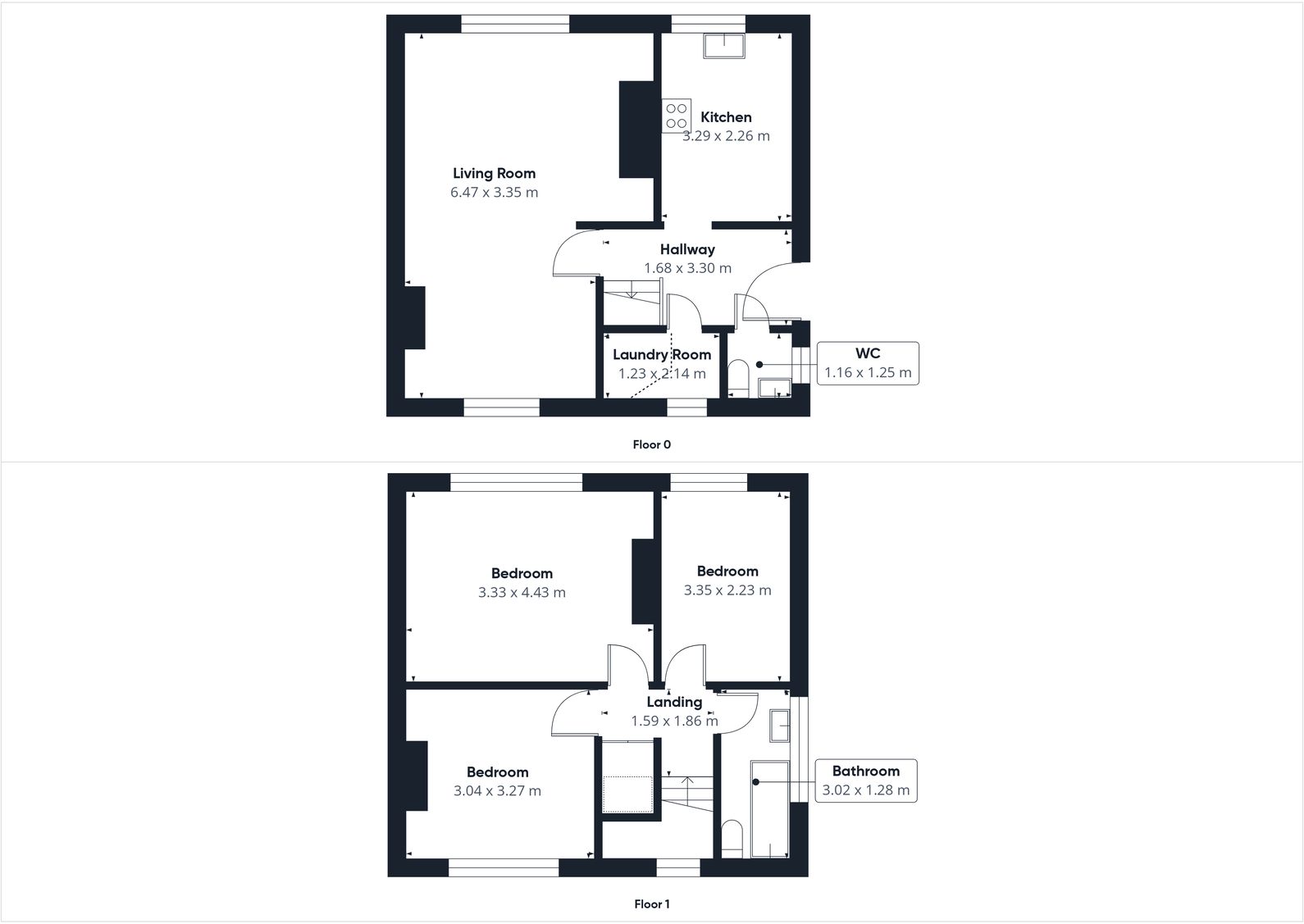Summary - 23, High Nash GL16 8HN
3 bed 1 bath Semi-Detached
Traditional three-bed home with large gardens, close to Coleford town centre — scope for energy improvements.
Three bedrooms with family bathroom and airing cupboard
Spacious living/dining room with feature fireplace
Large lawned rear garden with paved patio and side access
Fitted kitchen with integrated oven, hob, fridge-freezer, dishwasher
Utility space and ground-floor cloakroom for convenience
Freehold; council tax band B; mains gas central heating
EPC rating D; cavity walls assumed uninsulated — potential energy upgrade
Located within walking distance of Coleford town centre and schools
Set on a generous plot within walking distance of Coleford town centre, this three-bedroom semi-detached house combines roomy living spaces with extensive lawned gardens — ideal for families who want outdoor space without leaving town. The layout is traditional and practical, with a welcoming hallway, a homely living/dining room with feature fireplace, and a fitted kitchen with integrated appliances.
Upstairs offers three carpeted bedrooms and a family bathroom with modern tiling and vanity storage. Practical extras include an understairs cupboard, an airing cupboard, a utility space with plumbing, and side access to the rear garden — useful for bikes, bins or gardening equipment.
Outside, the large rear garden is partly lawned with a paved patio area for outdoor dining and relaxation. The gated front and side pathway provide privacy and convenient access. The property is freehold, council tax band B and benefits from mains gas central heating and double glazing (install date unknown).
Notable considerations: the house dates from the 1930–49 period and cavity walls are assumed to have no added insulation, which contributes to an EPC rating of D. Some buyers may wish to invest in insulation or energy improvements to reduce running costs. The wider area shows higher deprivation indices, and the property is best suited to buyers comfortable living in a traditional home with scope for energy upgrades.
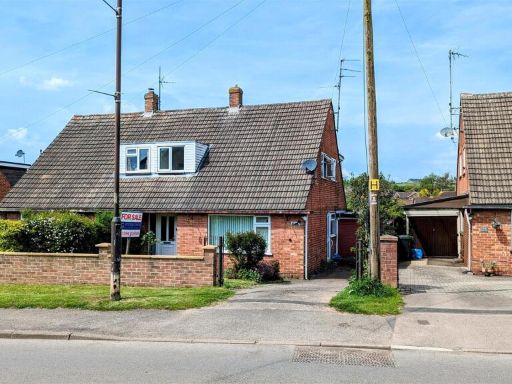 3 bedroom semi-detached house for sale in Gloucester Road, Coleford, GL16 — £235,000 • 3 bed • 2 bath • 1034 ft²
3 bedroom semi-detached house for sale in Gloucester Road, Coleford, GL16 — £235,000 • 3 bed • 2 bath • 1034 ft²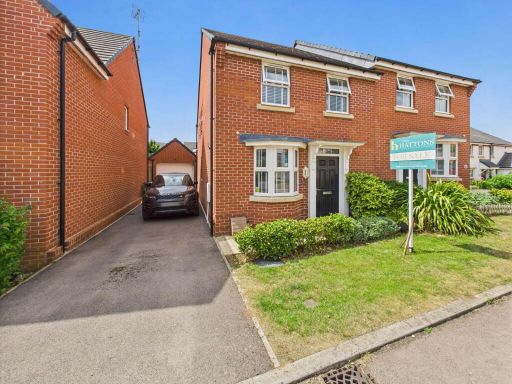 3 bedroom semi-detached house for sale in Astridge Close, Coleford, GL16 — £289,950 • 3 bed • 2 bath • 826 ft²
3 bedroom semi-detached house for sale in Astridge Close, Coleford, GL16 — £289,950 • 3 bed • 2 bath • 826 ft²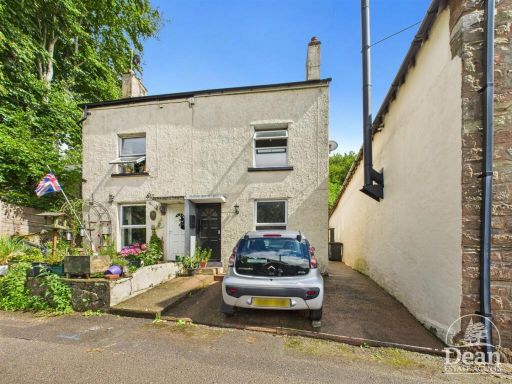 3 bedroom semi-detached house for sale in Newland Street, Coleford, GL16 — £215,000 • 3 bed • 1 bath • 709 ft²
3 bedroom semi-detached house for sale in Newland Street, Coleford, GL16 — £215,000 • 3 bed • 1 bath • 709 ft²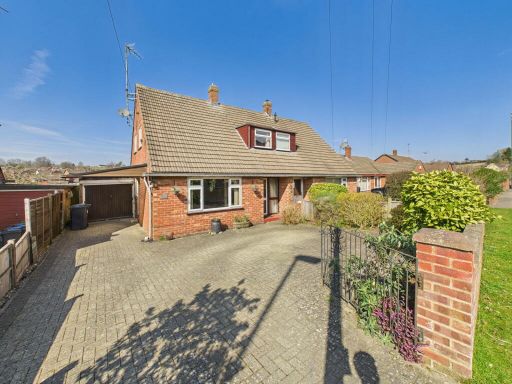 3 bedroom semi-detached bungalow for sale in Gloucester Road, Coleford, GL16 — £235,000 • 3 bed • 1 bath • 662 ft²
3 bedroom semi-detached bungalow for sale in Gloucester Road, Coleford, GL16 — £235,000 • 3 bed • 1 bath • 662 ft²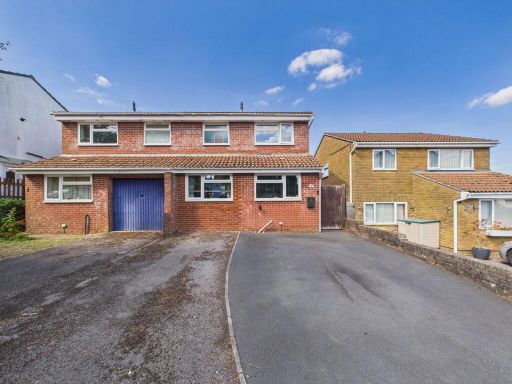 3 bedroom semi-detached house for sale in Copley Drive, Coleford, GL16 — £260,000 • 3 bed • 1 bath • 772 ft²
3 bedroom semi-detached house for sale in Copley Drive, Coleford, GL16 — £260,000 • 3 bed • 1 bath • 772 ft²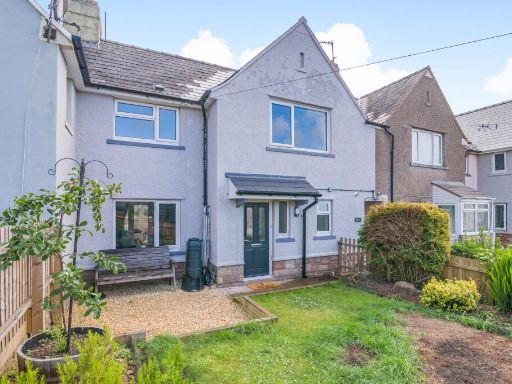 3 bedroom terraced house for sale in Sunnybank, Coleford, GL16 — £230,000 • 3 bed • 2 bath • 893 ft²
3 bedroom terraced house for sale in Sunnybank, Coleford, GL16 — £230,000 • 3 bed • 2 bath • 893 ft²