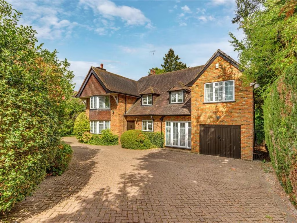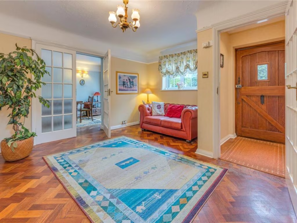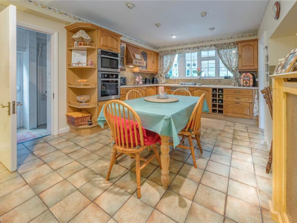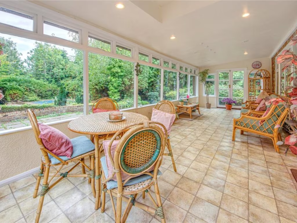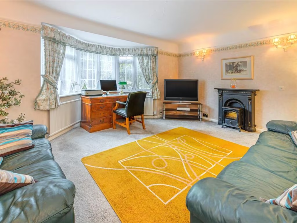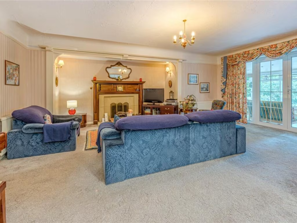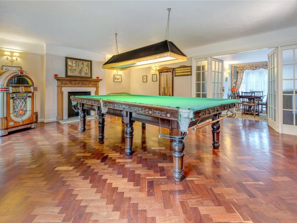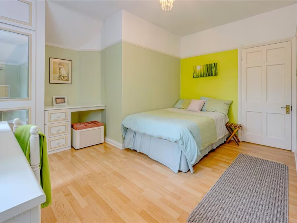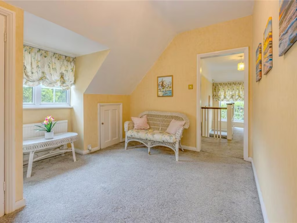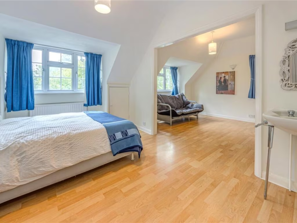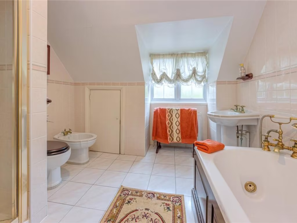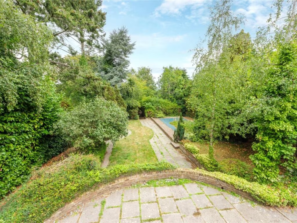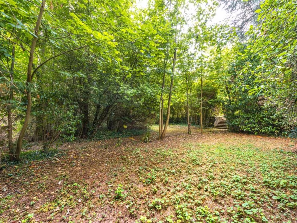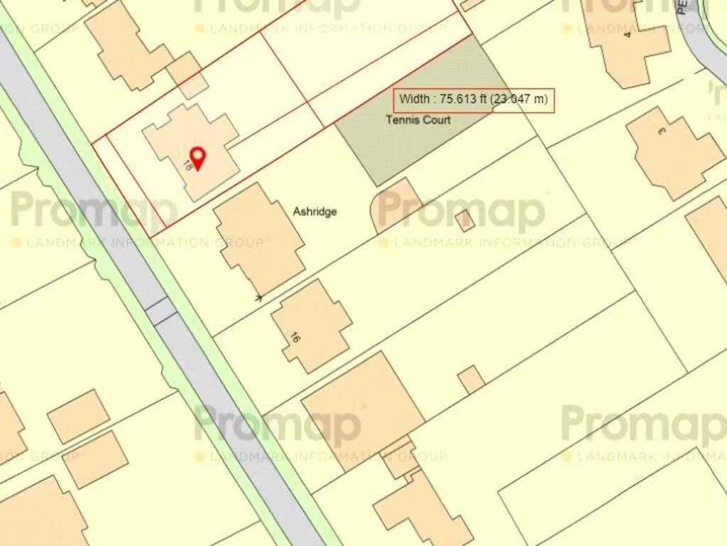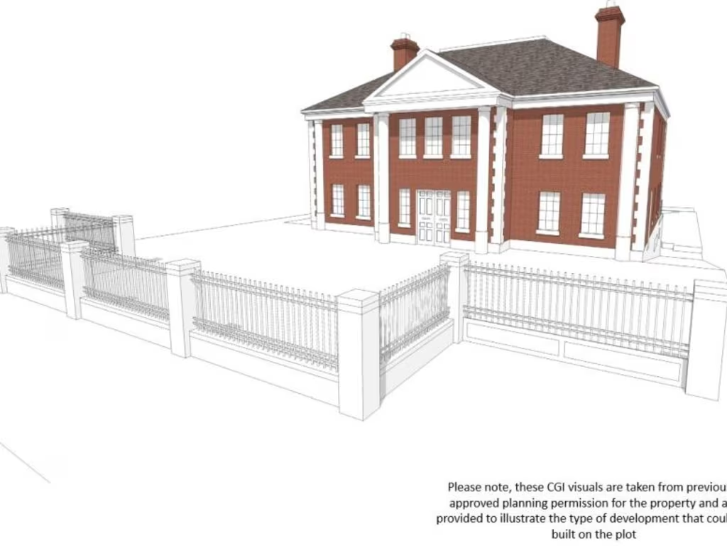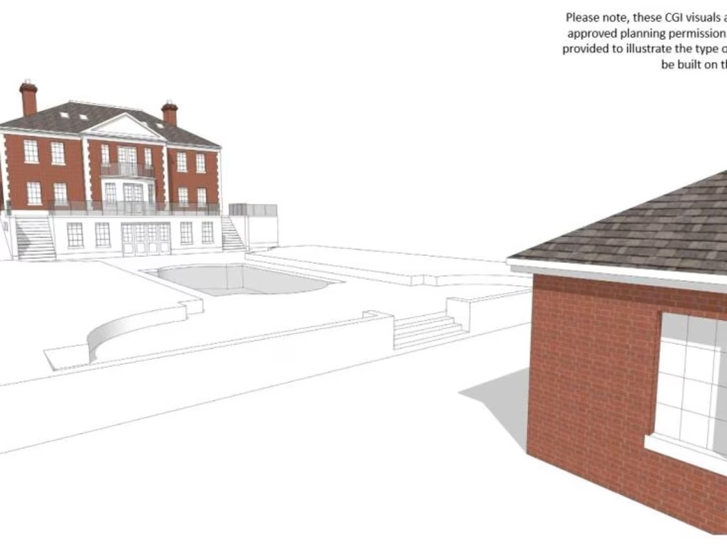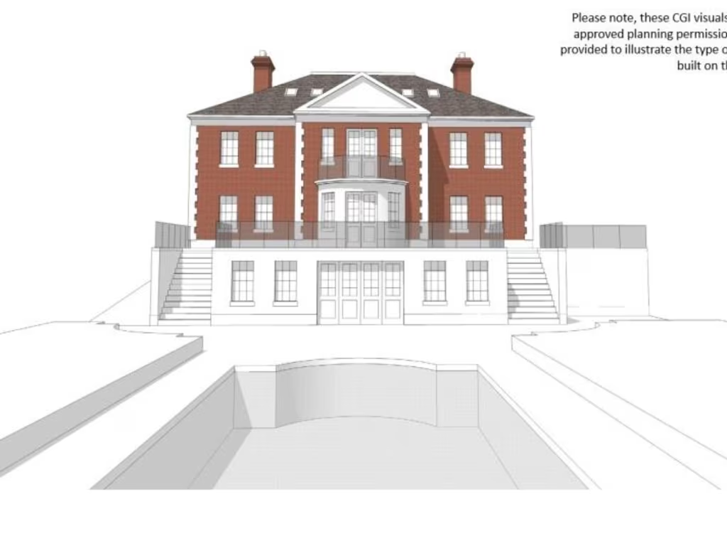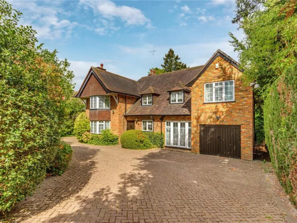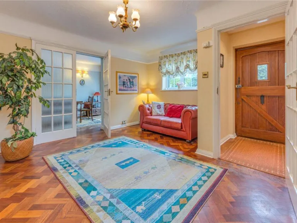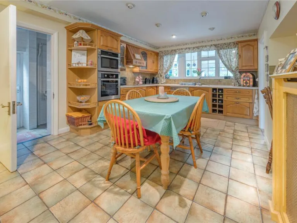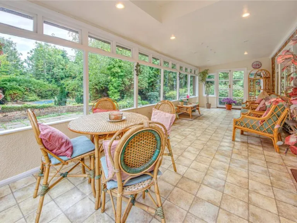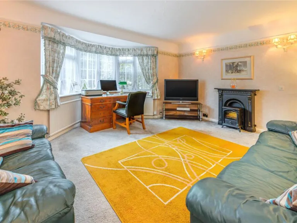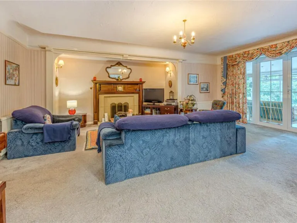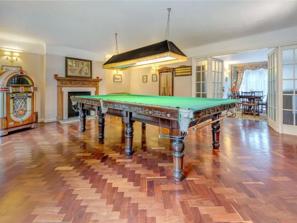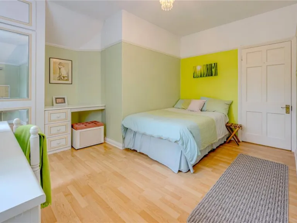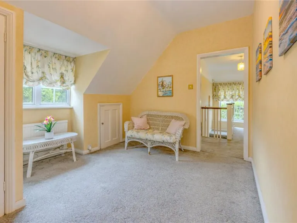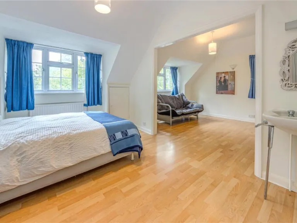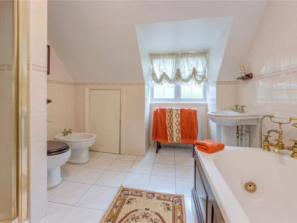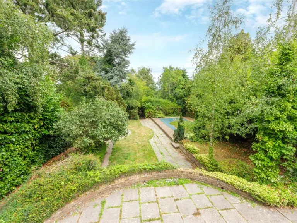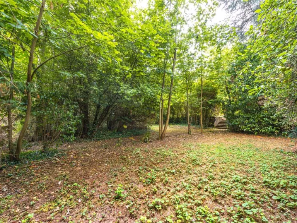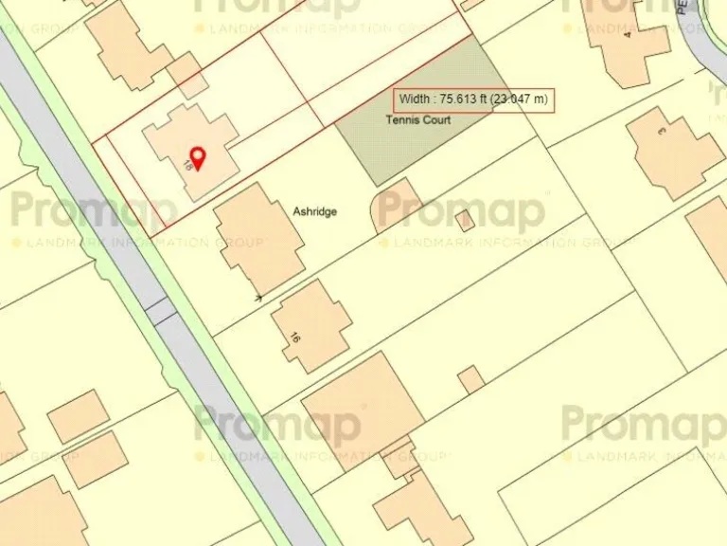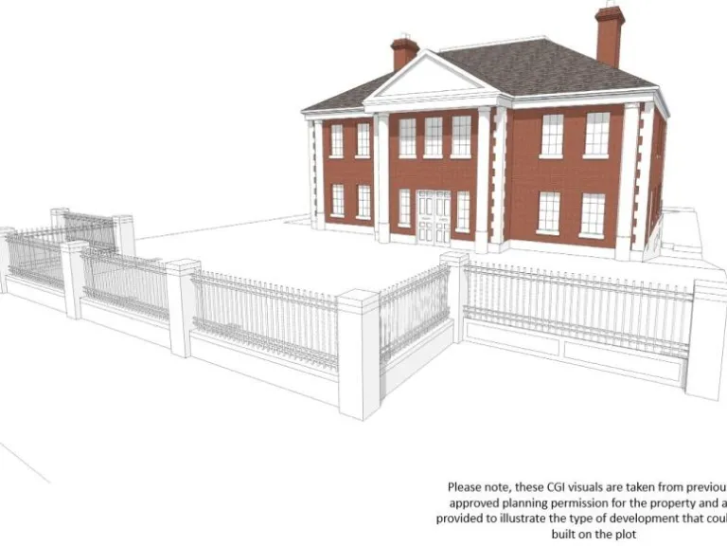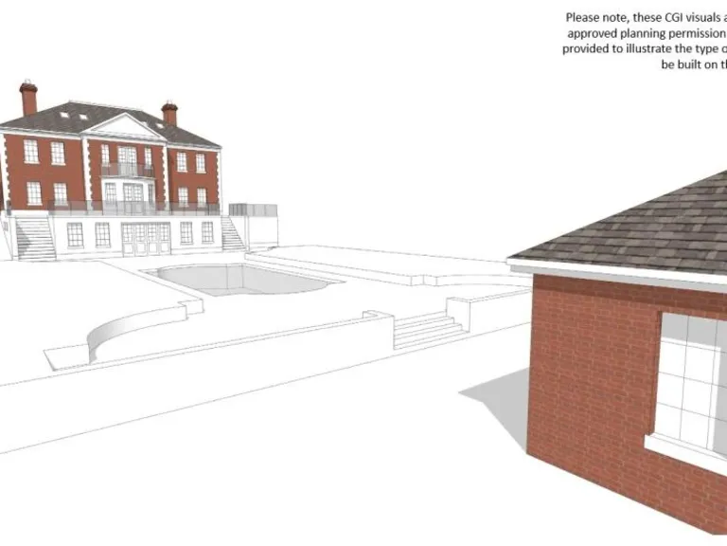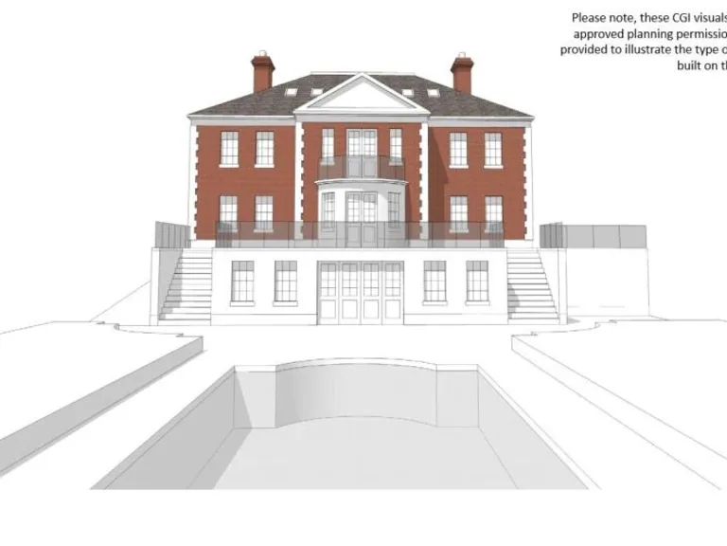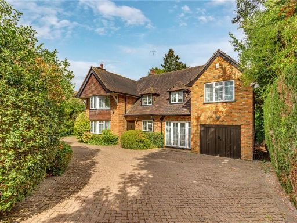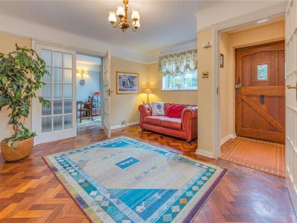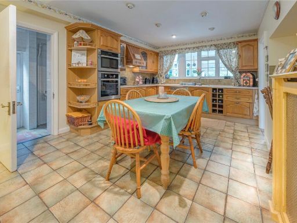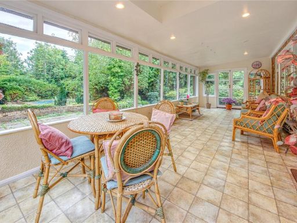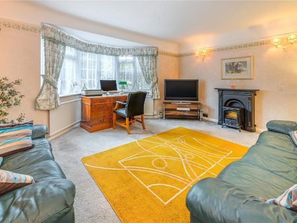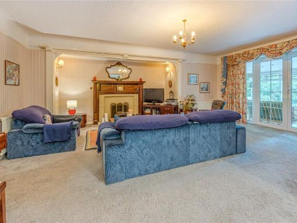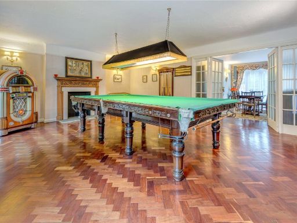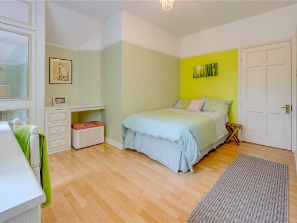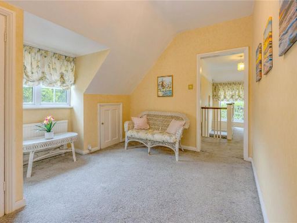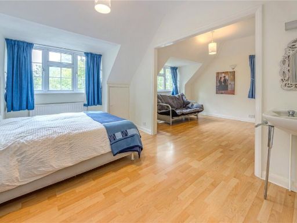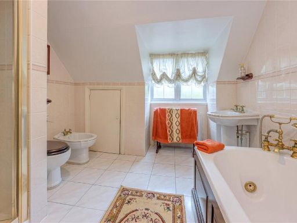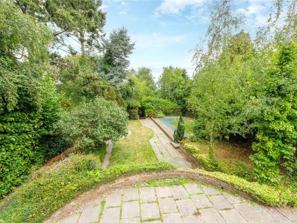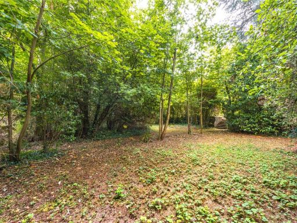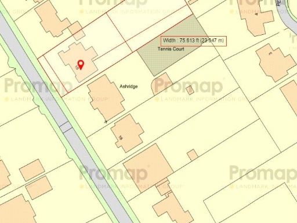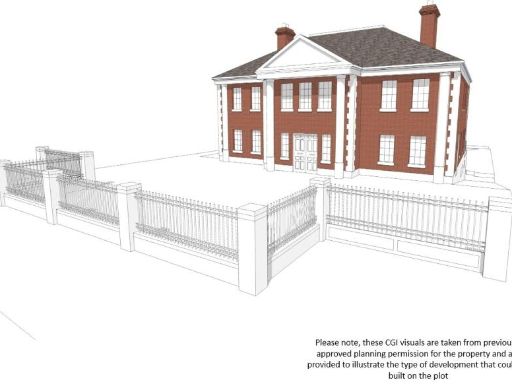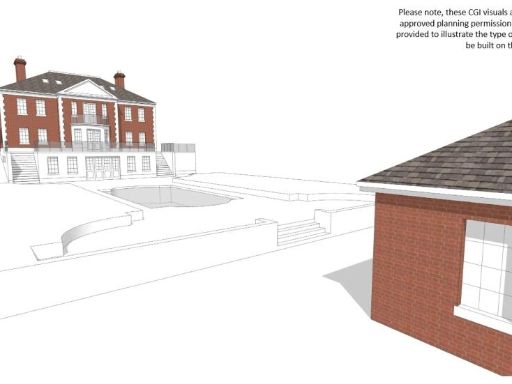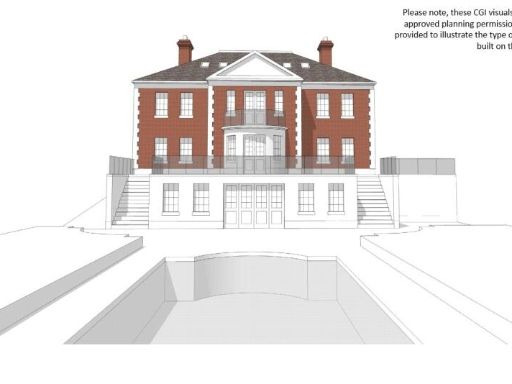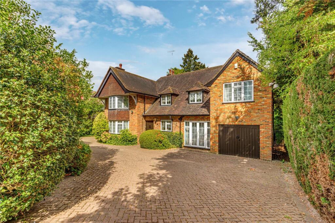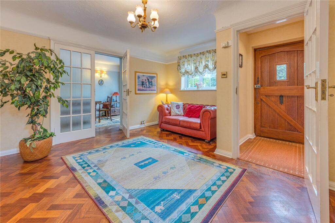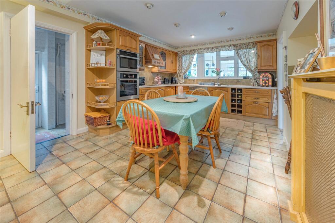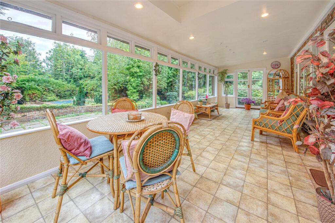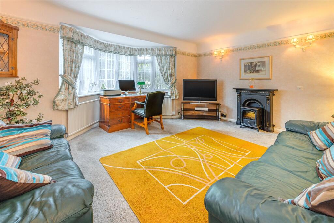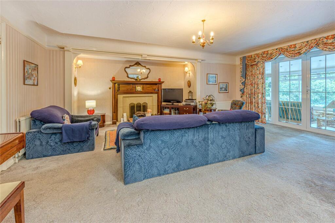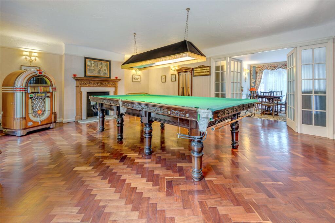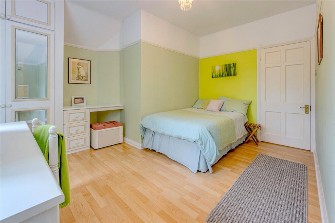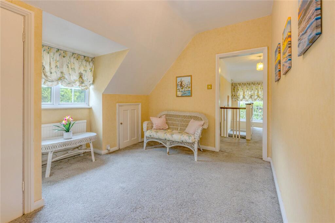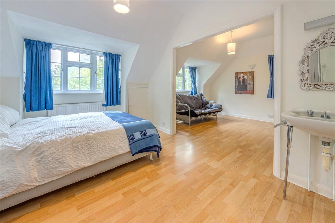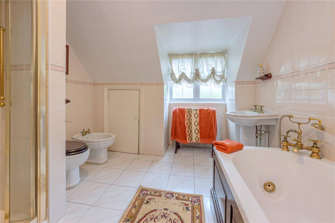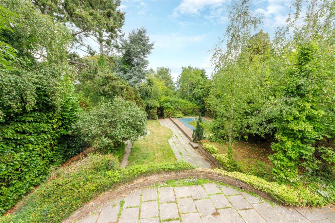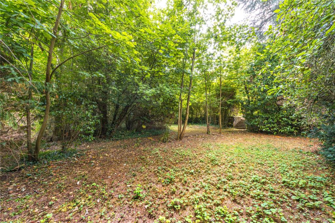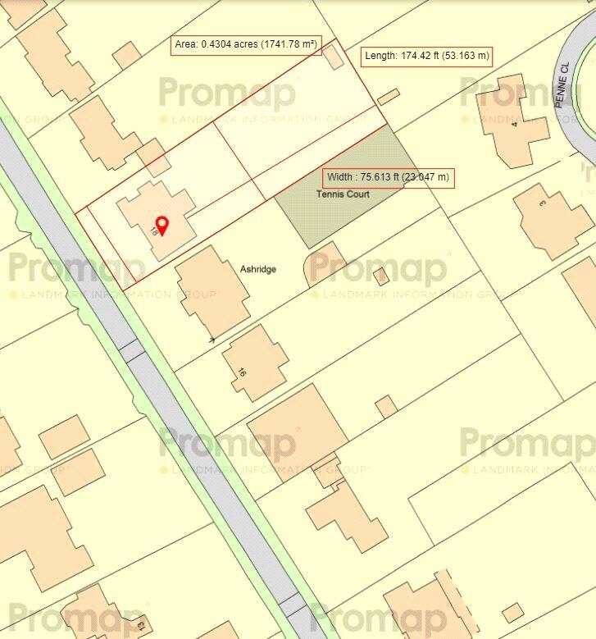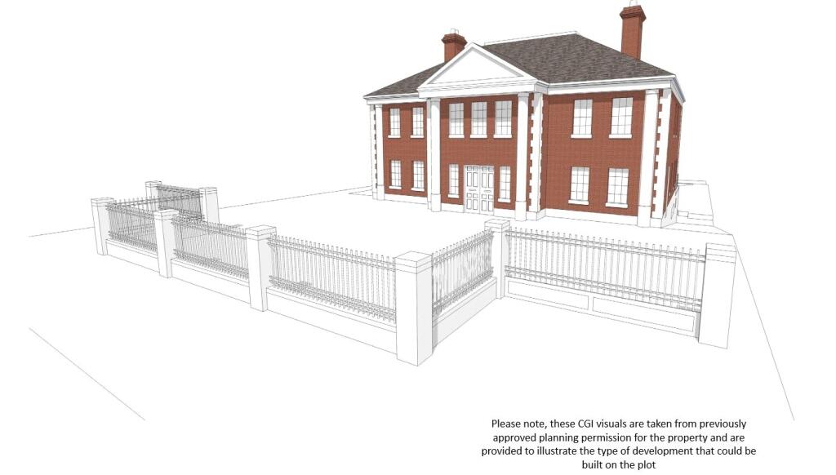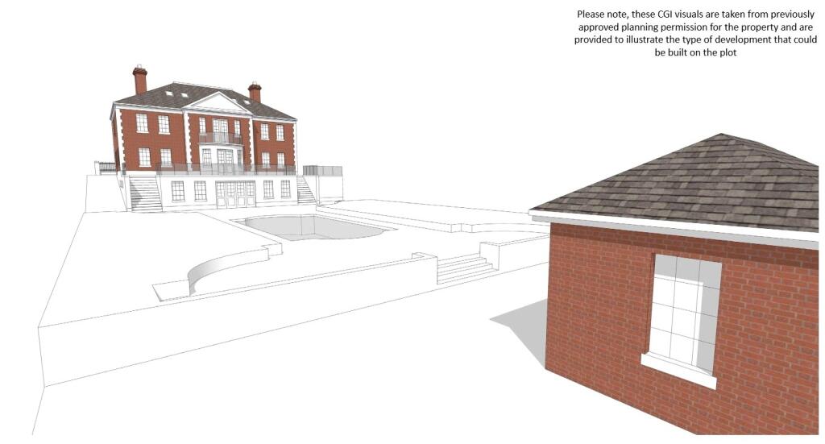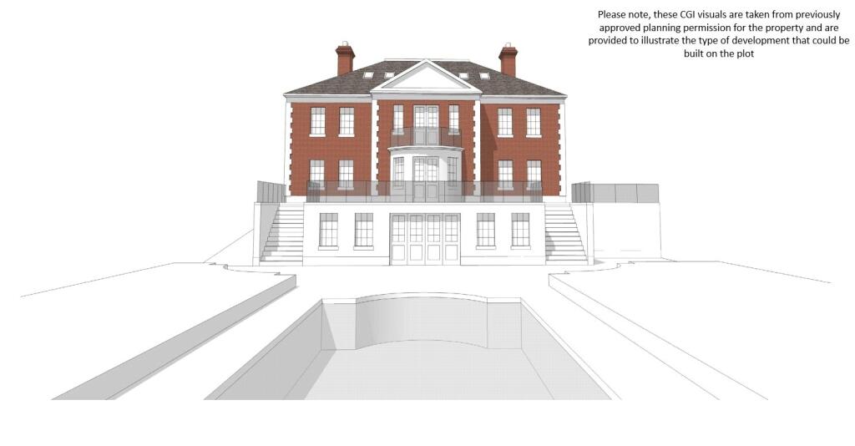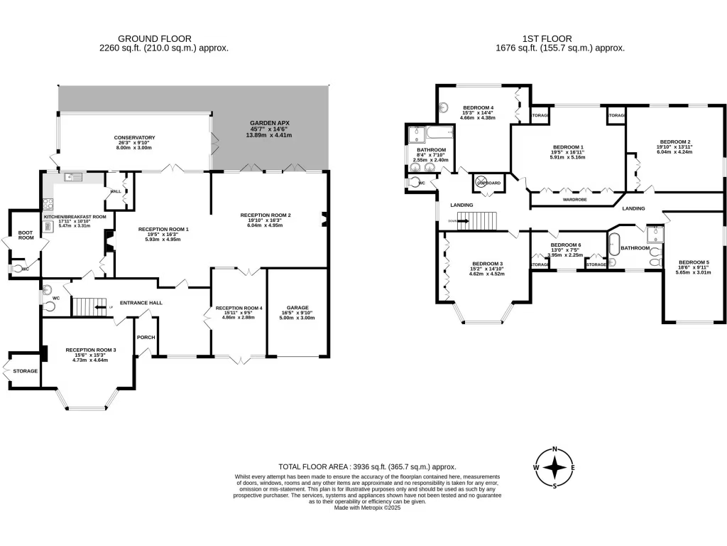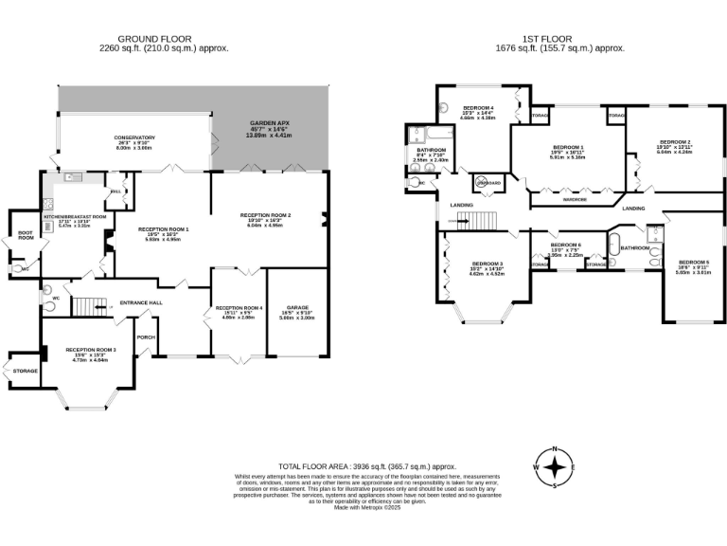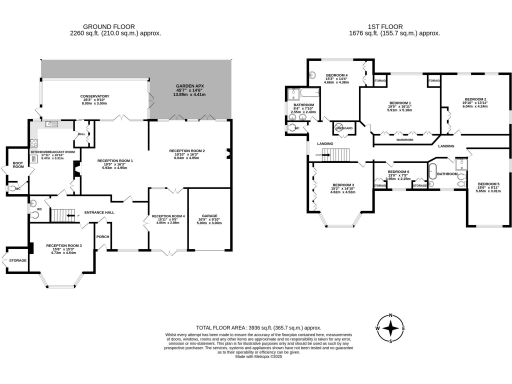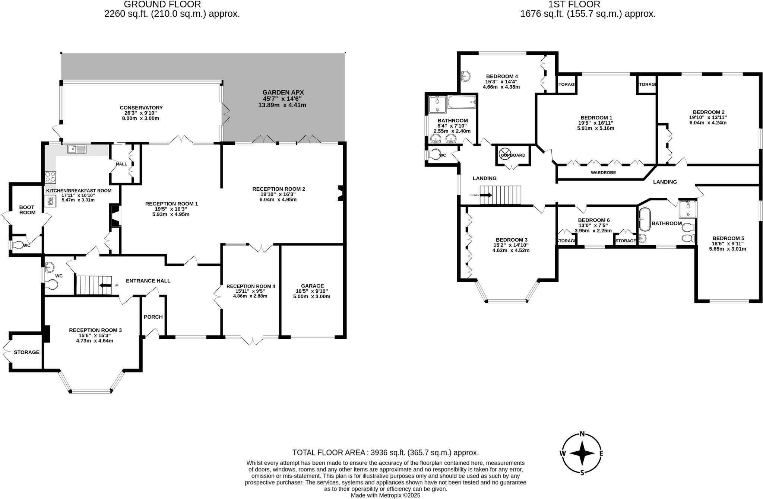Summary - Newlands Avenue, Radlett, Hertfordshire, WD7 WD7 8EL
6 bed 2 bath Detached
Private, deep gardens with development potential close to top schools and transport links.
Six bedrooms and principal suite across two floors
Almost 4,000 sq ft of internal living space
Very large plot — c.0.43 acres, deep rear garden
Previously approved planning permission and CGI visuals
Two bathrooms only for six bedrooms — potential constraint
Mid-20th century entry and some finishes need modernisation
Integral garage, driveway parking and excellent broadband/mobile
Excellent schools, direct rail links and low local crime
Set on one of Radlett’s most desirable avenues, this substantial detached house offers nearly 4,000 sq ft of adaptable family accommodation across two storeys. The ground floor delivers four reception rooms, a large kitchen/breakfast space, conservatory and practical boot room, creating a natural flow for family life and entertaining. Mature boundaries and sweeping lawns sit within a very large plot of approximately 0.43 acres, providing privacy and excellent outdoor space for children and gardening.
The first floor contains six bedrooms including an impressive principal suite, with plentiful built-in storage and two family bathrooms. The property benefits from integral garage parking, driveway space and fast broadband and mobile signal — well suited to modern commuting and home working. Low local crime, excellent schools nearby and direct rail links to central London add to the location’s strong appeal.
There is clear scope for enhancement: previously approved planning permission and CGI visuals illustrate potential extension and redevelopment possibilities to increase value and adapt the layout. The entry hall and some internal finishes are mid-20th century in character and would benefit from modernisation to realise the property’s full potential.
Important practical points: the house currently has just two bathrooms for six bedrooms and will likely require updating to contemporary standards in some areas. Prospective buyers should note that interior condition and exact layout details should be confirmed by inspection and that the CGI images reflect approved planning designs rather than the present finished state.
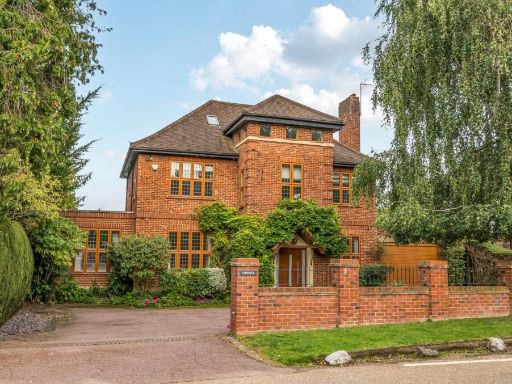 6 bedroom detached house for sale in Newlands Avenue, Radlett, WD7 — £4,250,000 • 6 bed • 5 bath • 4502 ft²
6 bedroom detached house for sale in Newlands Avenue, Radlett, WD7 — £4,250,000 • 6 bed • 5 bath • 4502 ft²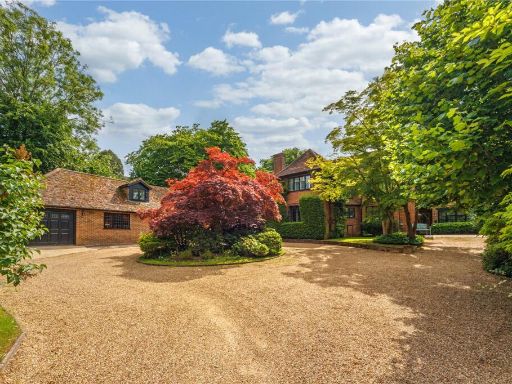 6 bedroom detached house for sale in Newlands Avenue, Radlett, Hertfordshire, WD7 — £6,750,000 • 6 bed • 6 bath • 3941 ft²
6 bedroom detached house for sale in Newlands Avenue, Radlett, Hertfordshire, WD7 — £6,750,000 • 6 bed • 6 bath • 3941 ft²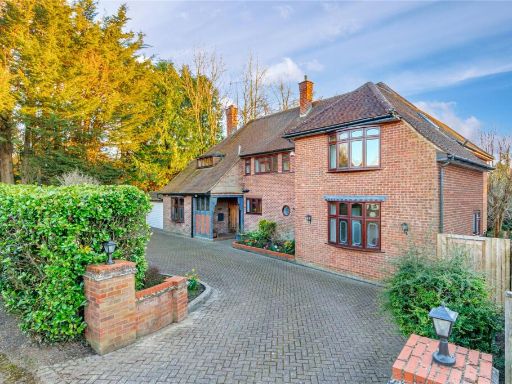 6 bedroom detached house for sale in The Avenue, Radlett, Hertfordshire, WD7 — £2,750,000 • 6 bed • 4 bath • 3800 ft²
6 bedroom detached house for sale in The Avenue, Radlett, Hertfordshire, WD7 — £2,750,000 • 6 bed • 4 bath • 3800 ft²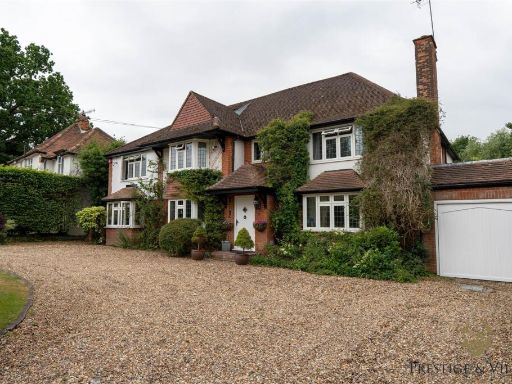 5 bedroom house for sale in Newlands Avenue, Radlett, WD7 — £3,000,000 • 5 bed • 3 bath • 3240 ft²
5 bedroom house for sale in Newlands Avenue, Radlett, WD7 — £3,000,000 • 5 bed • 3 bath • 3240 ft²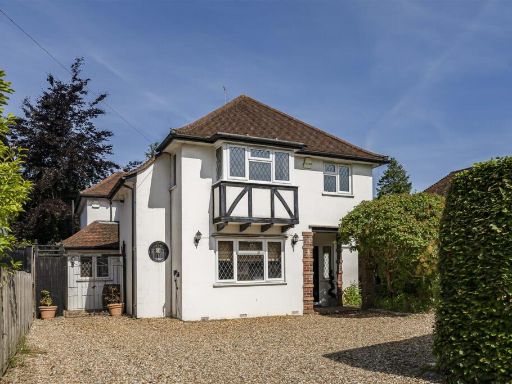 5 bedroom detached house for sale in Aldenham Avenue, Radlett, WD7 — £1,575,000 • 5 bed • 2 bath • 2705 ft²
5 bedroom detached house for sale in Aldenham Avenue, Radlett, WD7 — £1,575,000 • 5 bed • 2 bath • 2705 ft²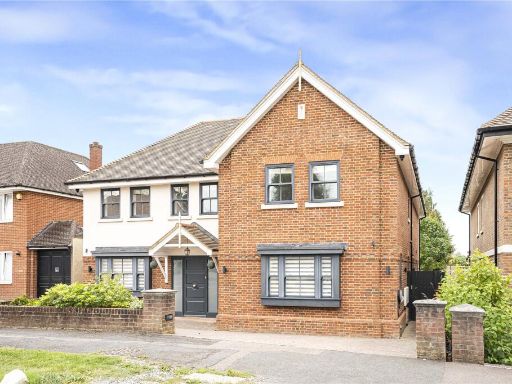 5 bedroom detached house for sale in Newberries Avenue, Radlett, Hertfordshire, WD7 — £2,795,000 • 5 bed • 5 bath • 4402 ft²
5 bedroom detached house for sale in Newberries Avenue, Radlett, Hertfordshire, WD7 — £2,795,000 • 5 bed • 5 bath • 4402 ft²