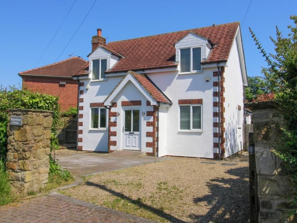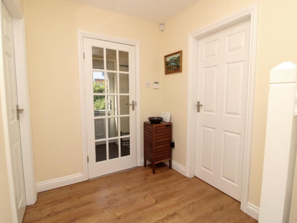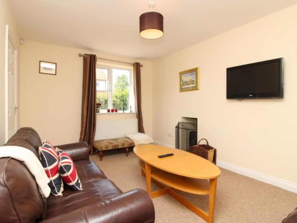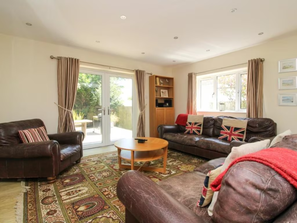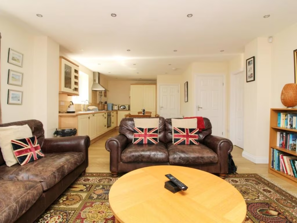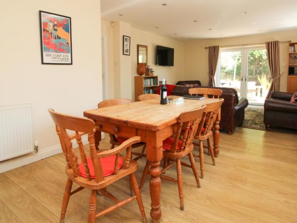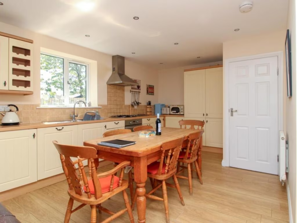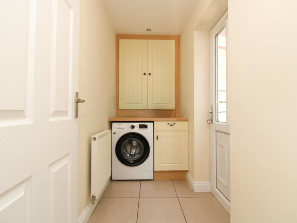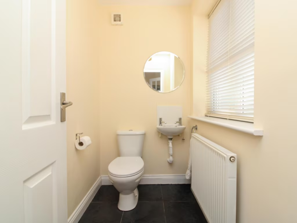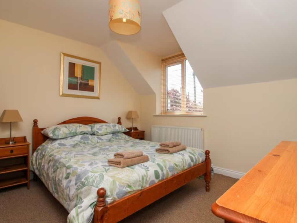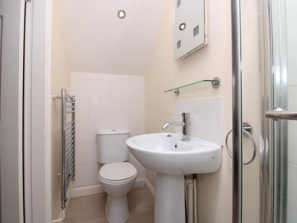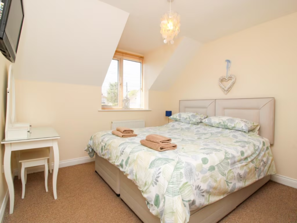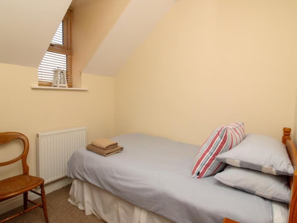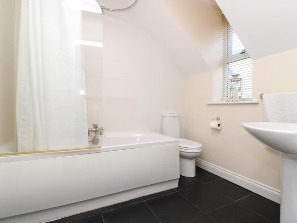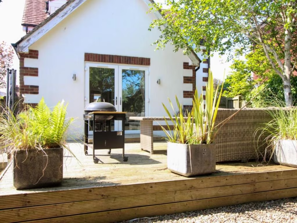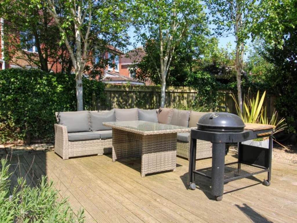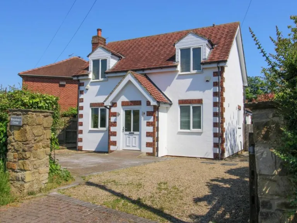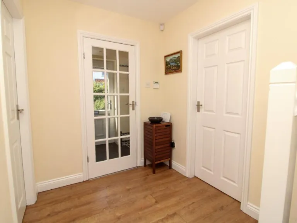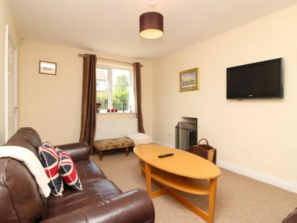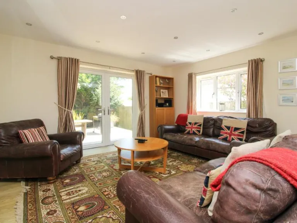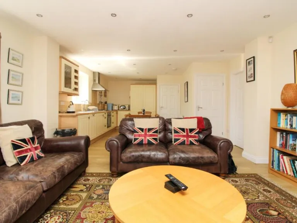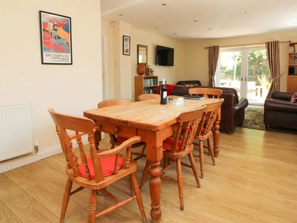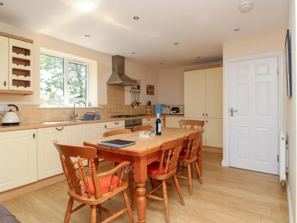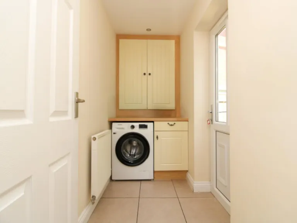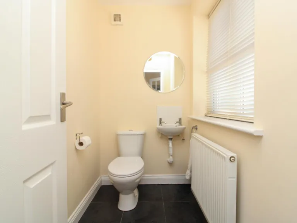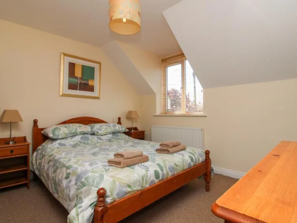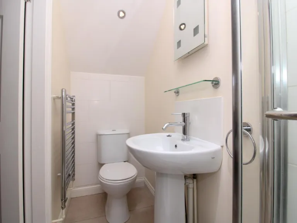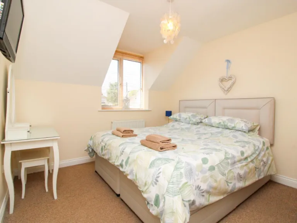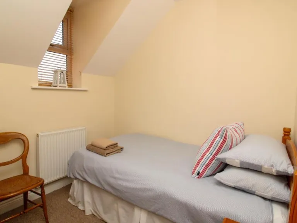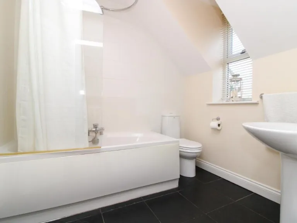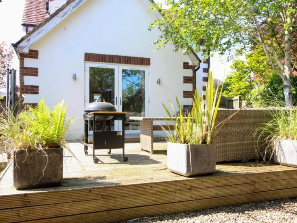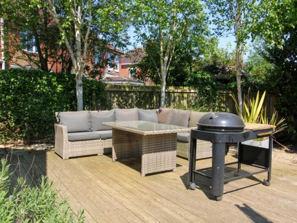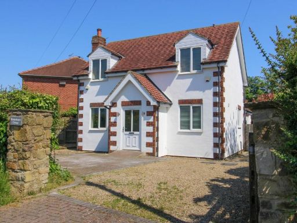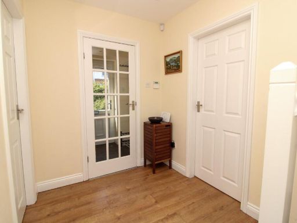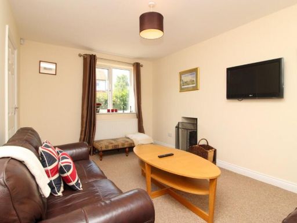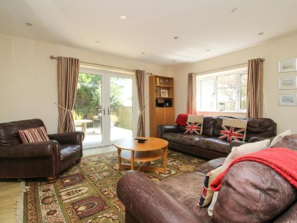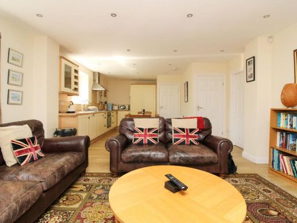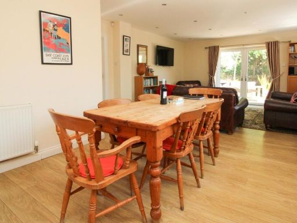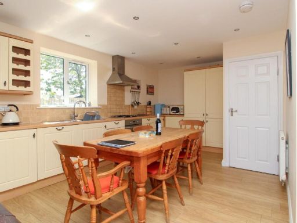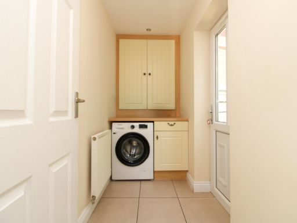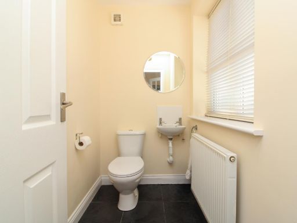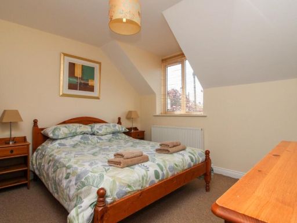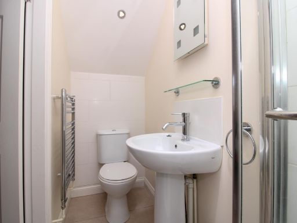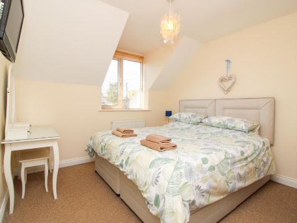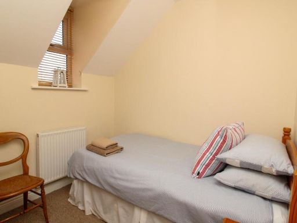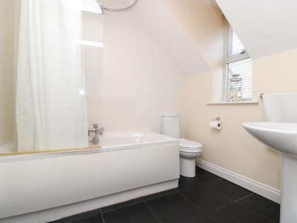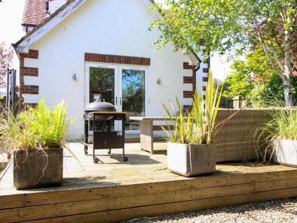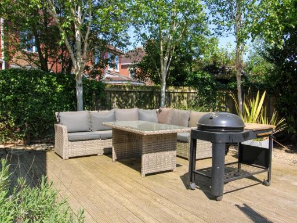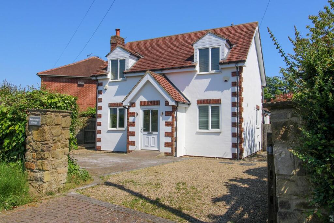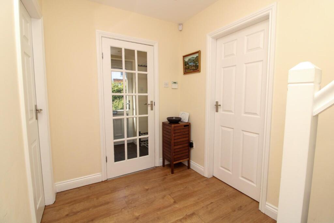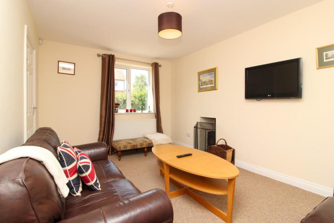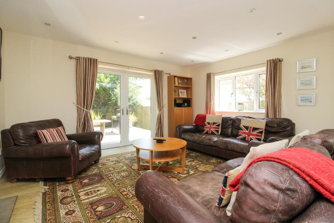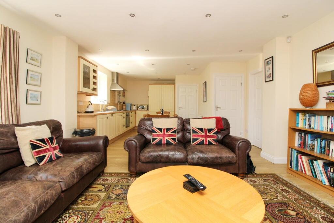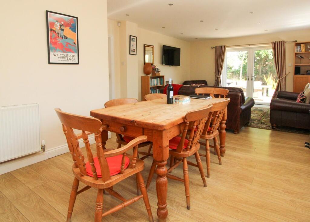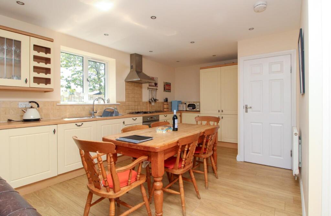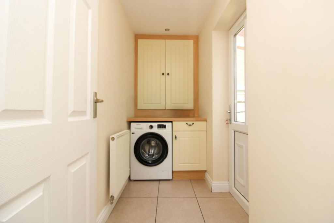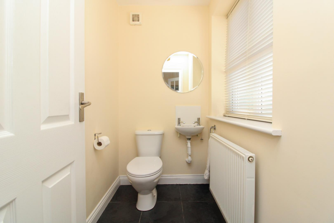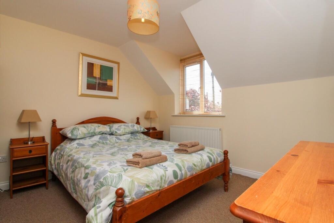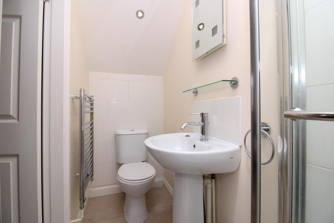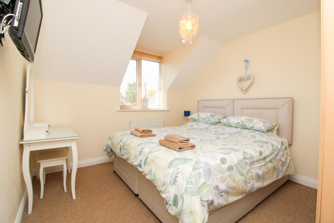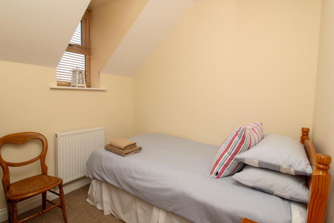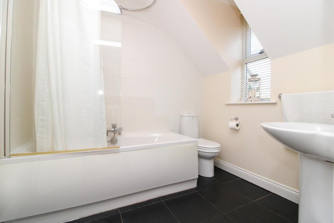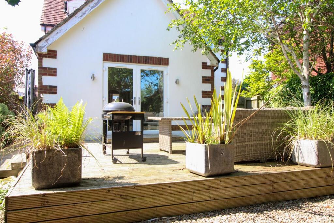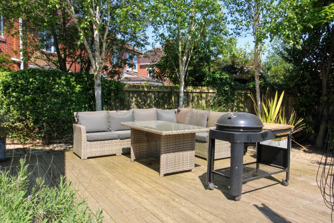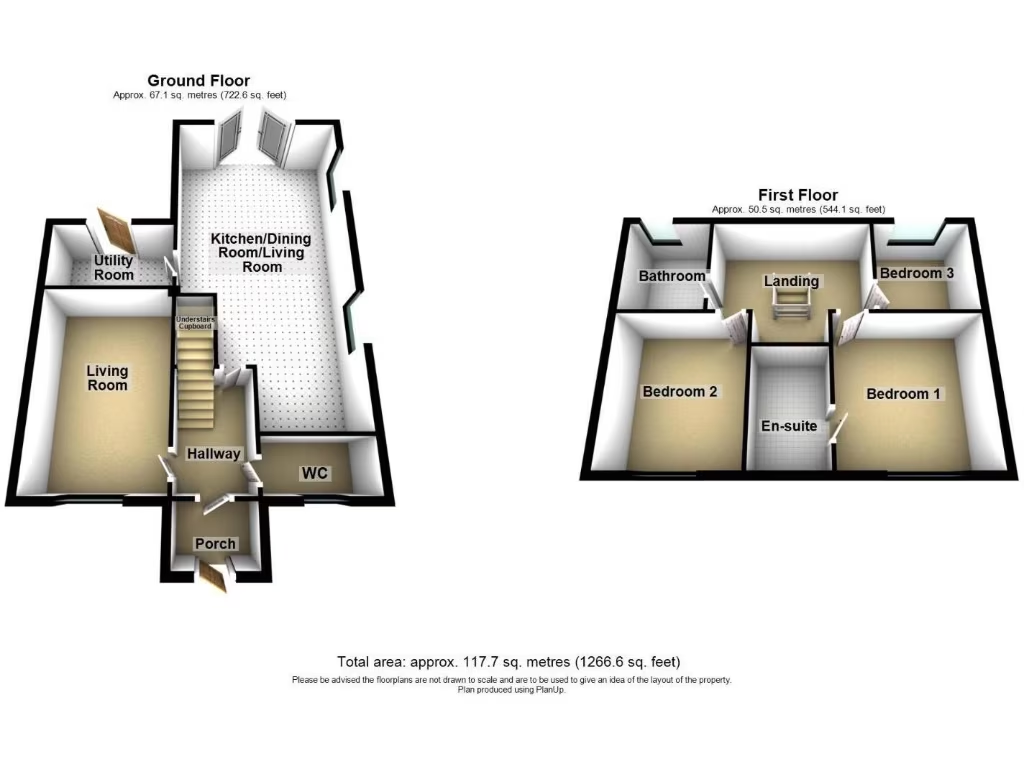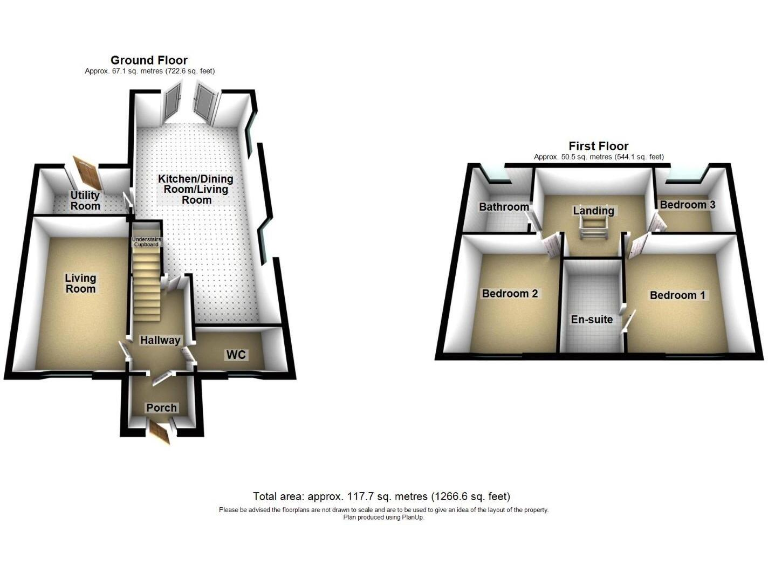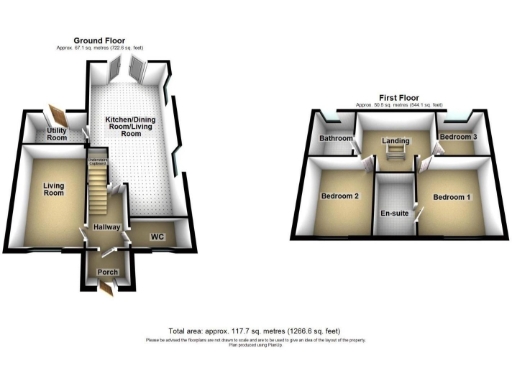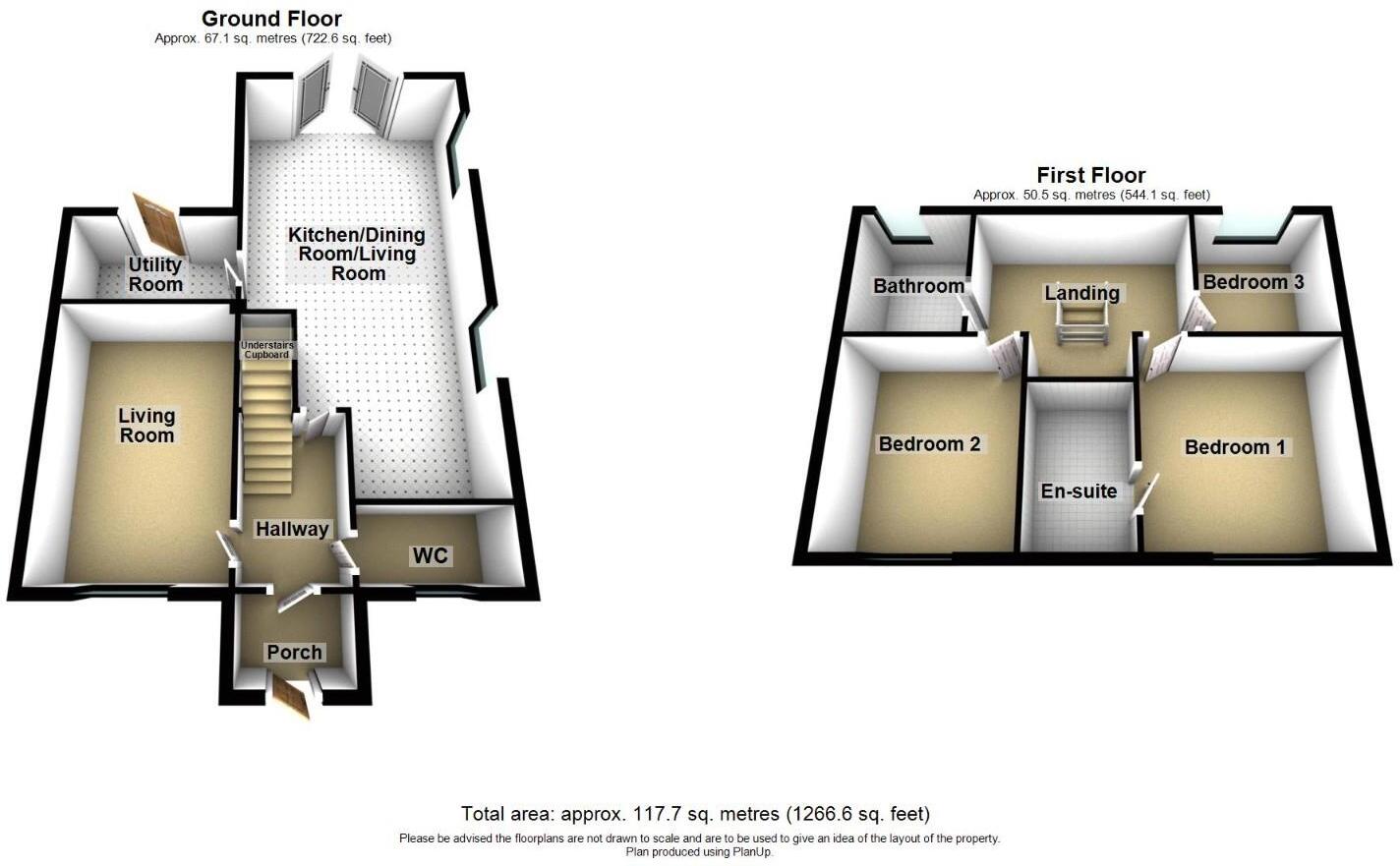Summary - Guilden Road, Warkworth, Morpeth NE65 0TJ
3 bed 1 bath Detached
Large plot, open-plan living and ample parking close to coast and village amenities.
Large detached house on a huge/massive plot with substantial outdoor space
Open-plan kitchen/dining/living room with double doors to garden
Off-street driveway parking for up to three cars plus on-road availability
Mains gas boiler and radiators; fast broadband suitable for home working
Double glazing installed post-2002; built 1967–75 (modern cottage style)
Cavity walls as-built with no added insulation (improvement likely needed)
Advertising lists one bathroom—confirm exact sanitary layout at viewing
Local crime level above average; council tax band awaiting confirmation
This detached three-bedroom home in Warkworth combines village charm with generous living space and substantial outdoor grounds. Set on an unusually large plot, the house offers significant off-road parking for up to three cars, fast broadband, and mains gas heating — practical benefits for family life and remote working.
Internally the layout centres on a long open-plan kitchen/dining/living room that leads to the garden, plus a utility and ground-floor WC for everyday convenience. The accommodation includes three bedrooms and an en-suite; note the advertised total lists a single bathroom, so buyers should confirm exact sanitary arrangements during viewing.
Built between 1967–1975 and finished in rendered brick with modern UPVC glazing (double glazing fitted post-2002), the property presents as a modern cottage-style detached home. The cavity walls are as-built with no added insulation assumed, so there may be opportunity or cost to improve thermal performance.
Important practical points: the area is affluent and attractive but records above-average crime levels locally. Council tax band is currently awaited. Overall, this is a substantial family-sized home in a desirable coastal village with scope to personalise and upgrade energy efficiency.
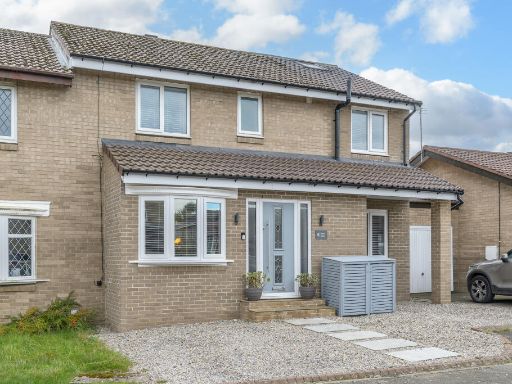 4 bedroom semi-detached house for sale in West Close, Warkworth, Northumberland, NE65 — £325,000 • 4 bed • 2 bath • 1316 ft²
4 bedroom semi-detached house for sale in West Close, Warkworth, Northumberland, NE65 — £325,000 • 4 bed • 2 bath • 1316 ft²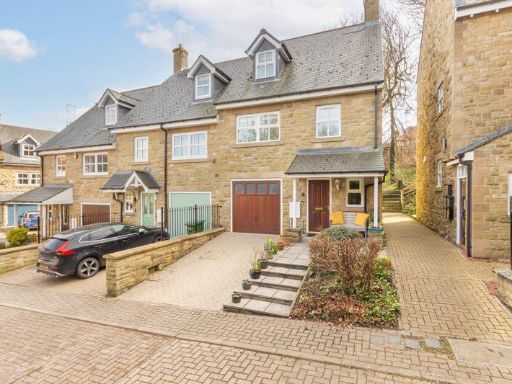 3 bedroom semi-detached house for sale in Green's Park, Warkworth, Northumberland, NE65 — £375,000 • 3 bed • 2 bath • 1497 ft²
3 bedroom semi-detached house for sale in Green's Park, Warkworth, Northumberland, NE65 — £375,000 • 3 bed • 2 bath • 1497 ft²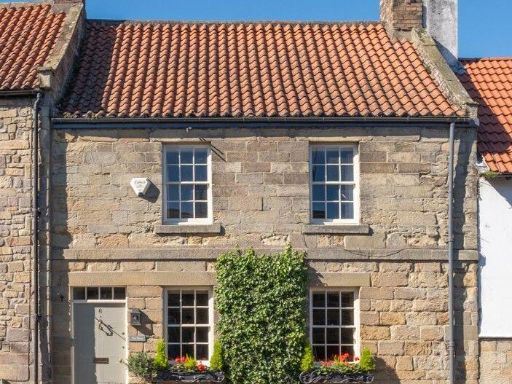 2 bedroom terraced house for sale in Castle Street, Warkworth, Morpeth, NE65 — £650,000 • 2 bed • 2 bath • 1882 ft²
2 bedroom terraced house for sale in Castle Street, Warkworth, Morpeth, NE65 — £650,000 • 2 bed • 2 bath • 1882 ft²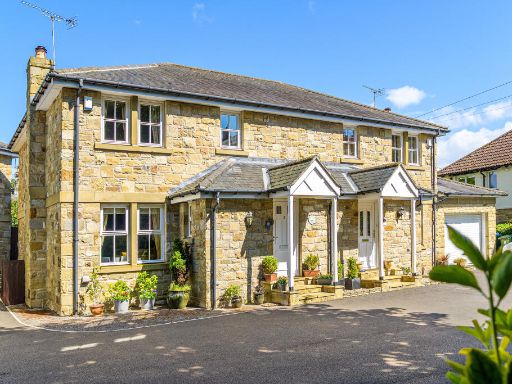 3 bedroom semi-detached house for sale in Ceolwulph Close, Warkworth, Morpeth, Northumberland, NE65 — £475,000 • 3 bed • 2 bath • 1033 ft²
3 bedroom semi-detached house for sale in Ceolwulph Close, Warkworth, Morpeth, Northumberland, NE65 — £475,000 • 3 bed • 2 bath • 1033 ft²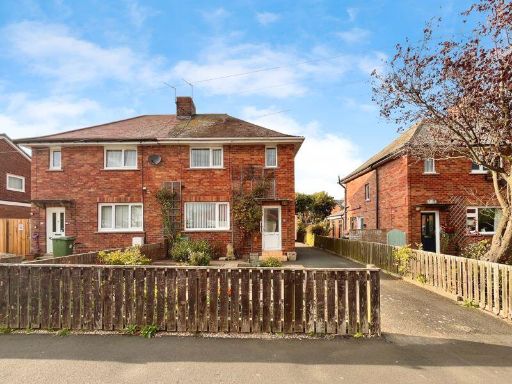 3 bedroom semi-detached house for sale in Warkworth Avenue, Warkworth, NE65 — £190,000 • 3 bed • 1 bath
3 bedroom semi-detached house for sale in Warkworth Avenue, Warkworth, NE65 — £190,000 • 3 bed • 1 bath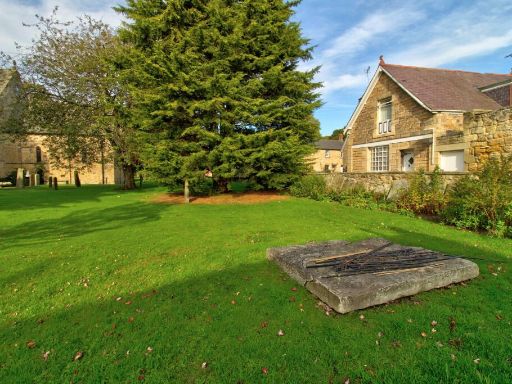 2 bedroom terraced house for sale in St. Lawrence Terrace, Morpeth, NE65 — £320,000 • 2 bed • 1 bath • 995 ft²
2 bedroom terraced house for sale in St. Lawrence Terrace, Morpeth, NE65 — £320,000 • 2 bed • 1 bath • 995 ft²