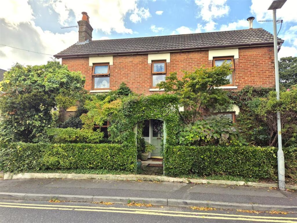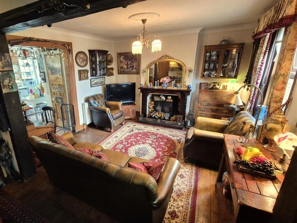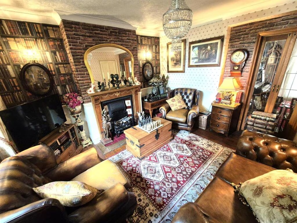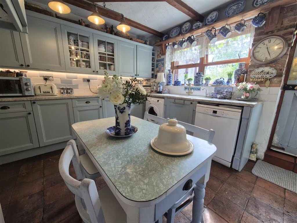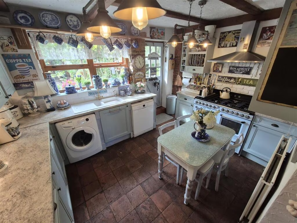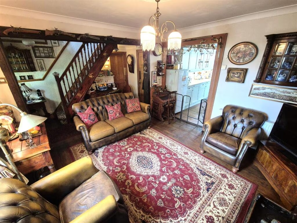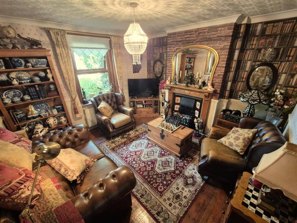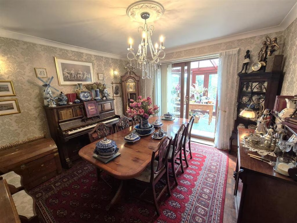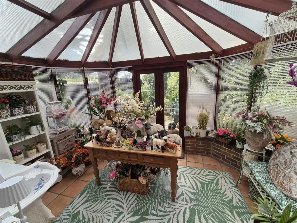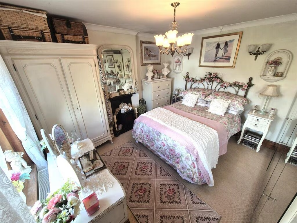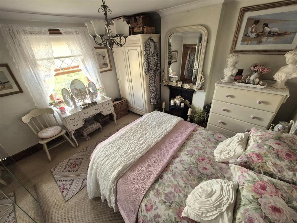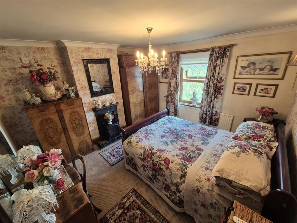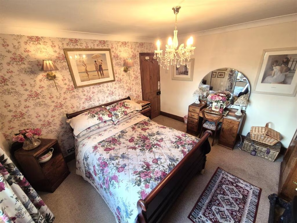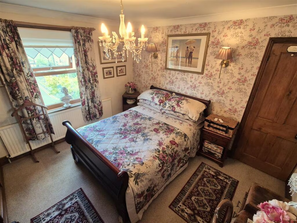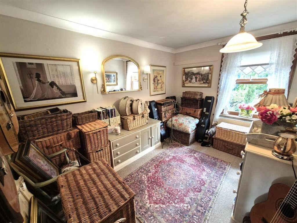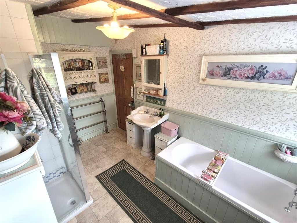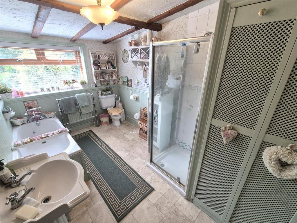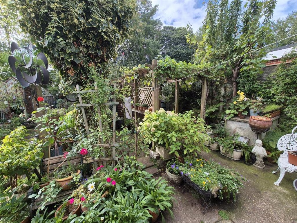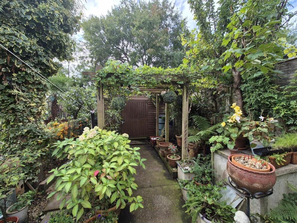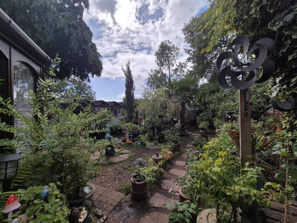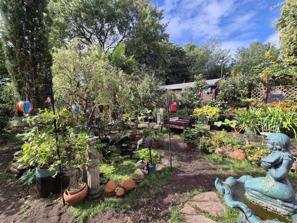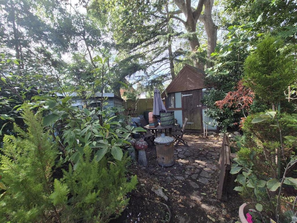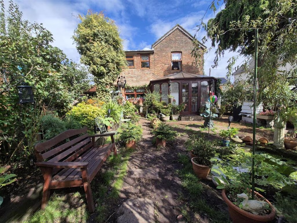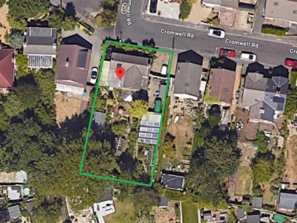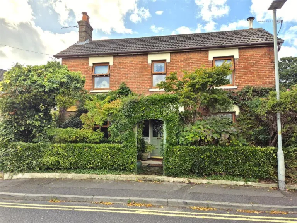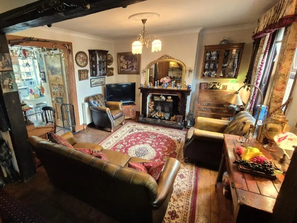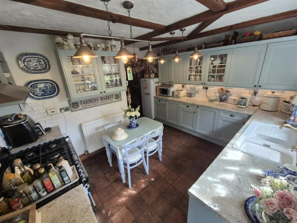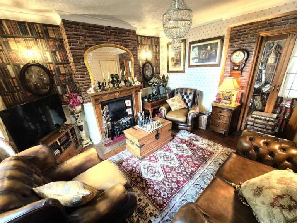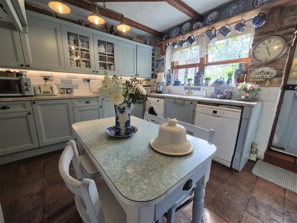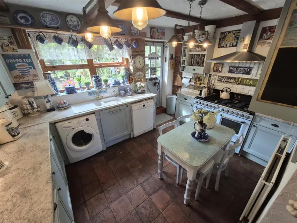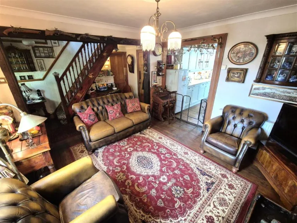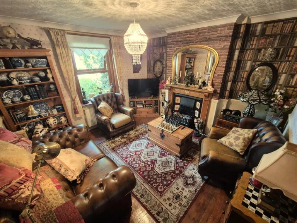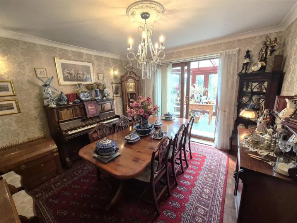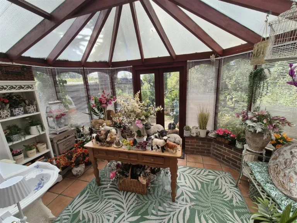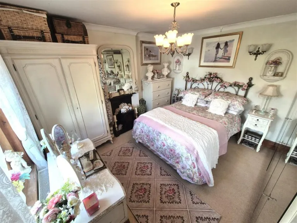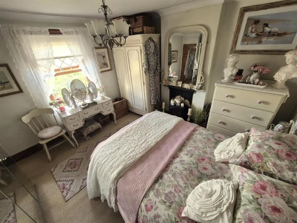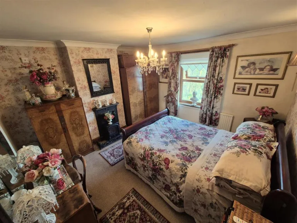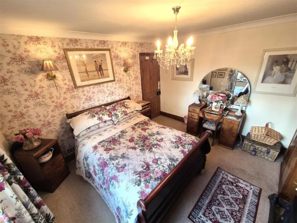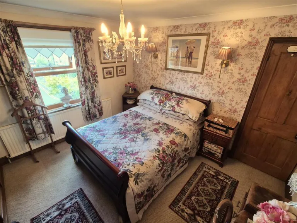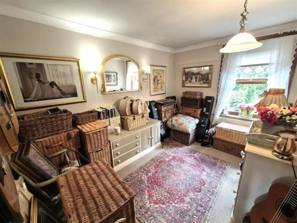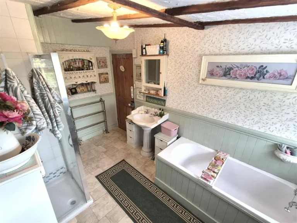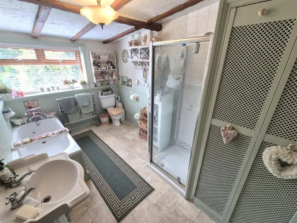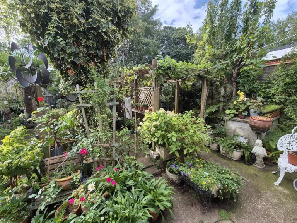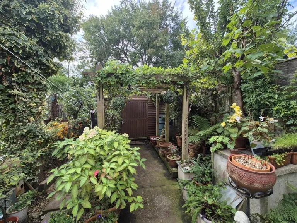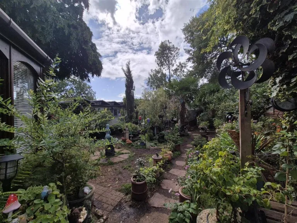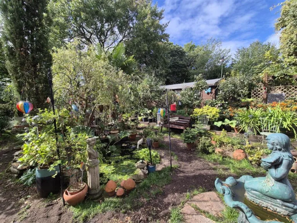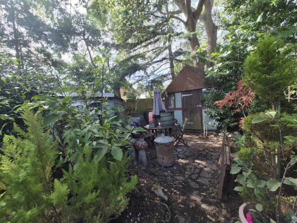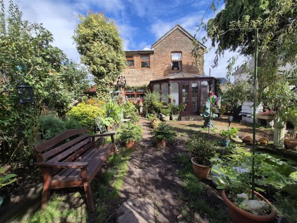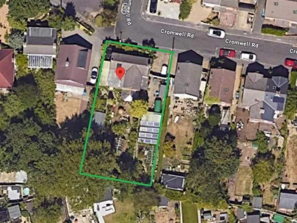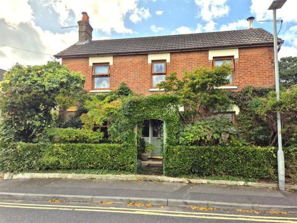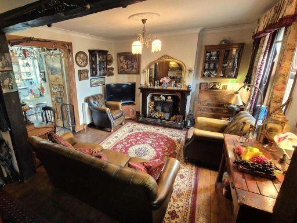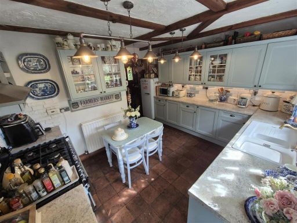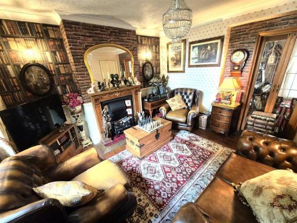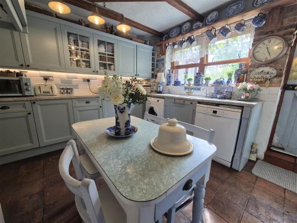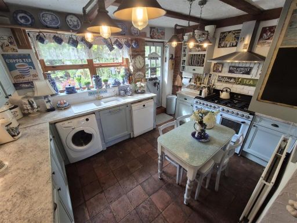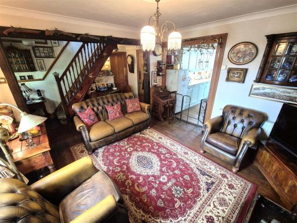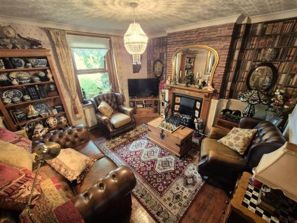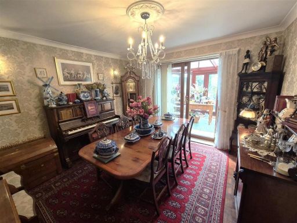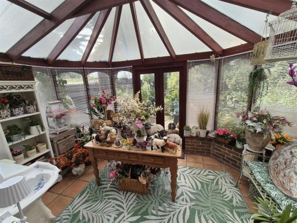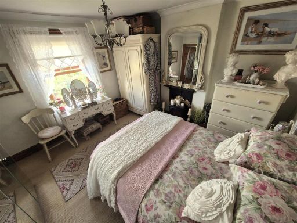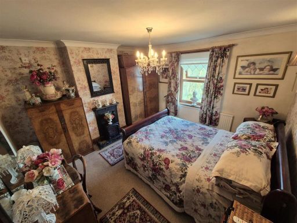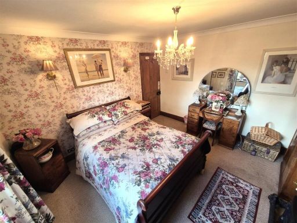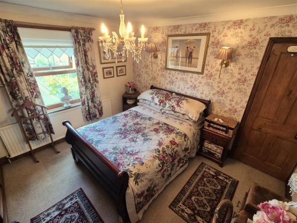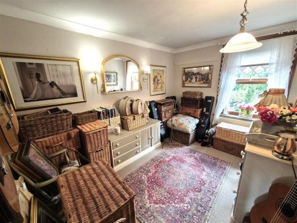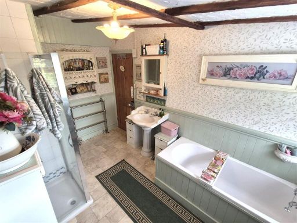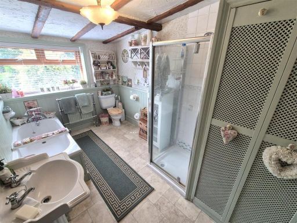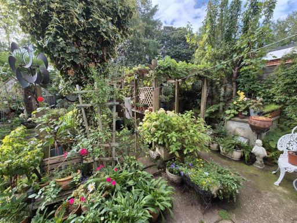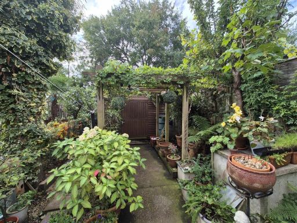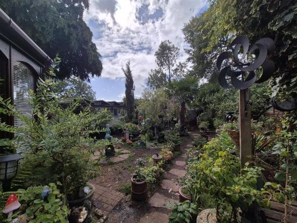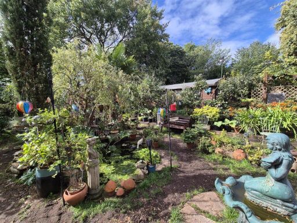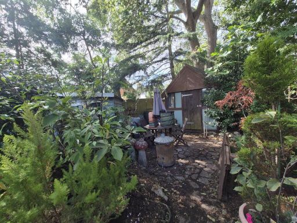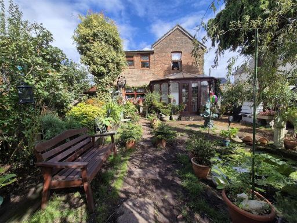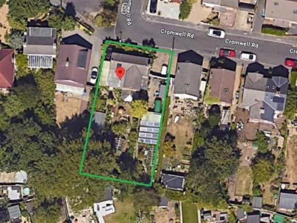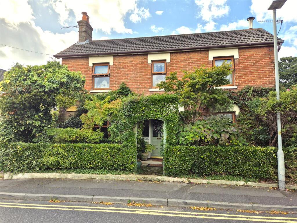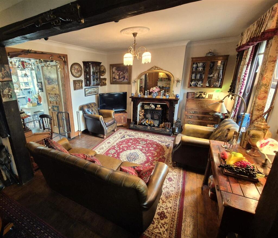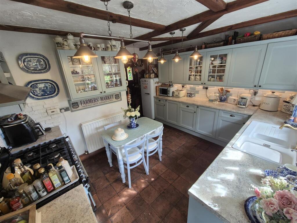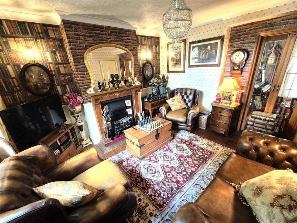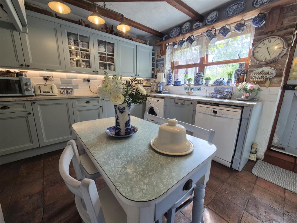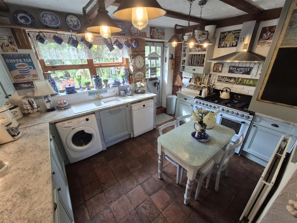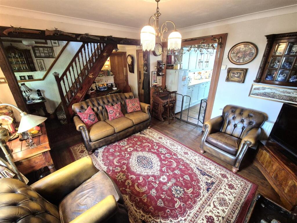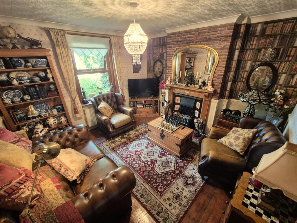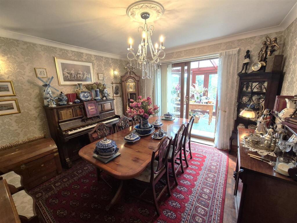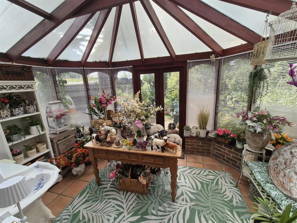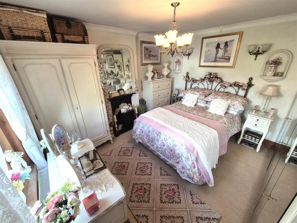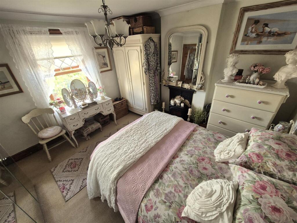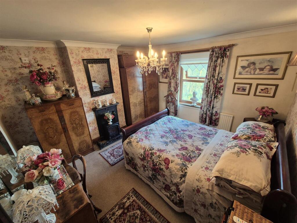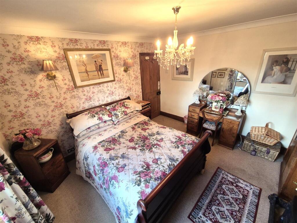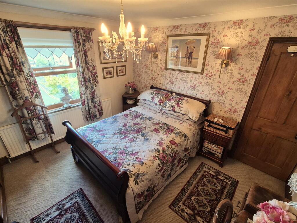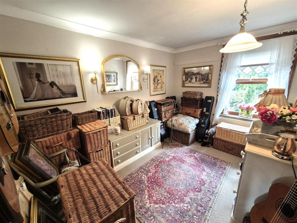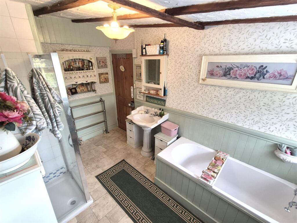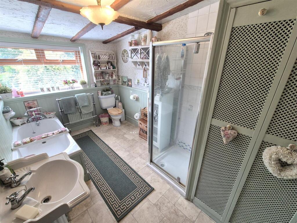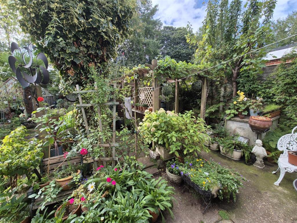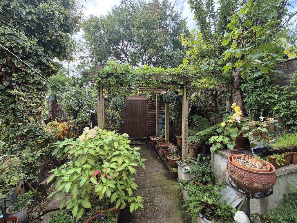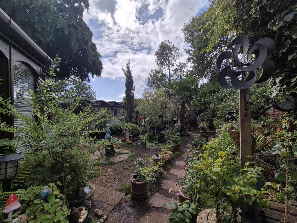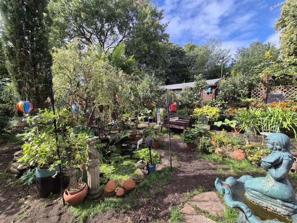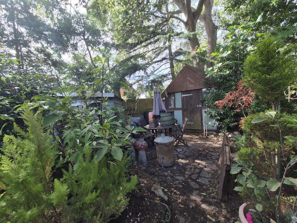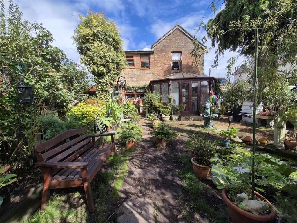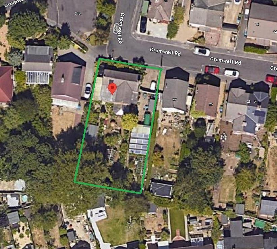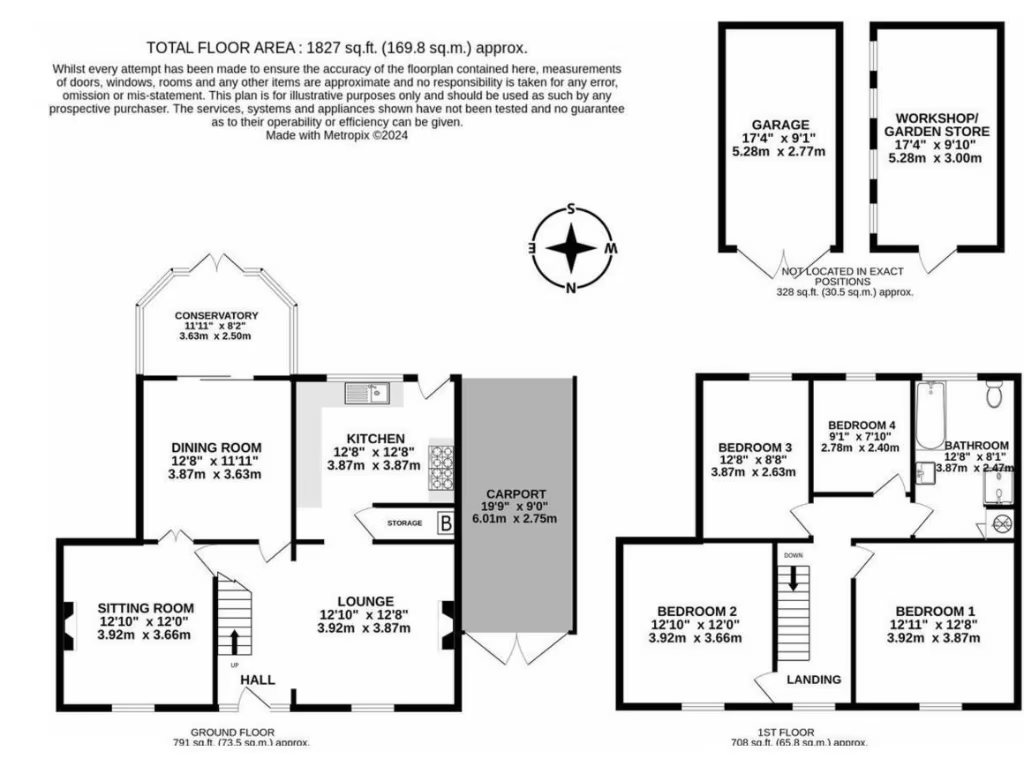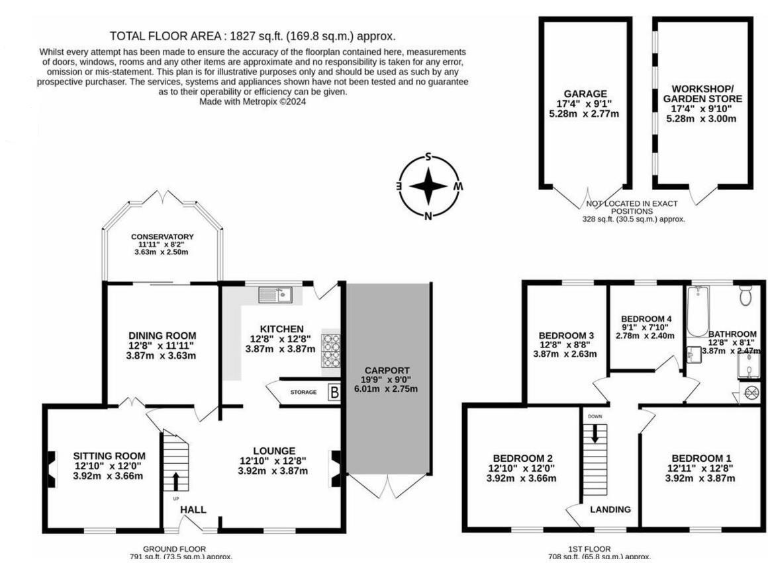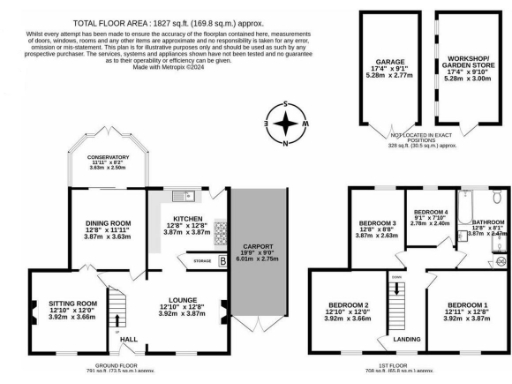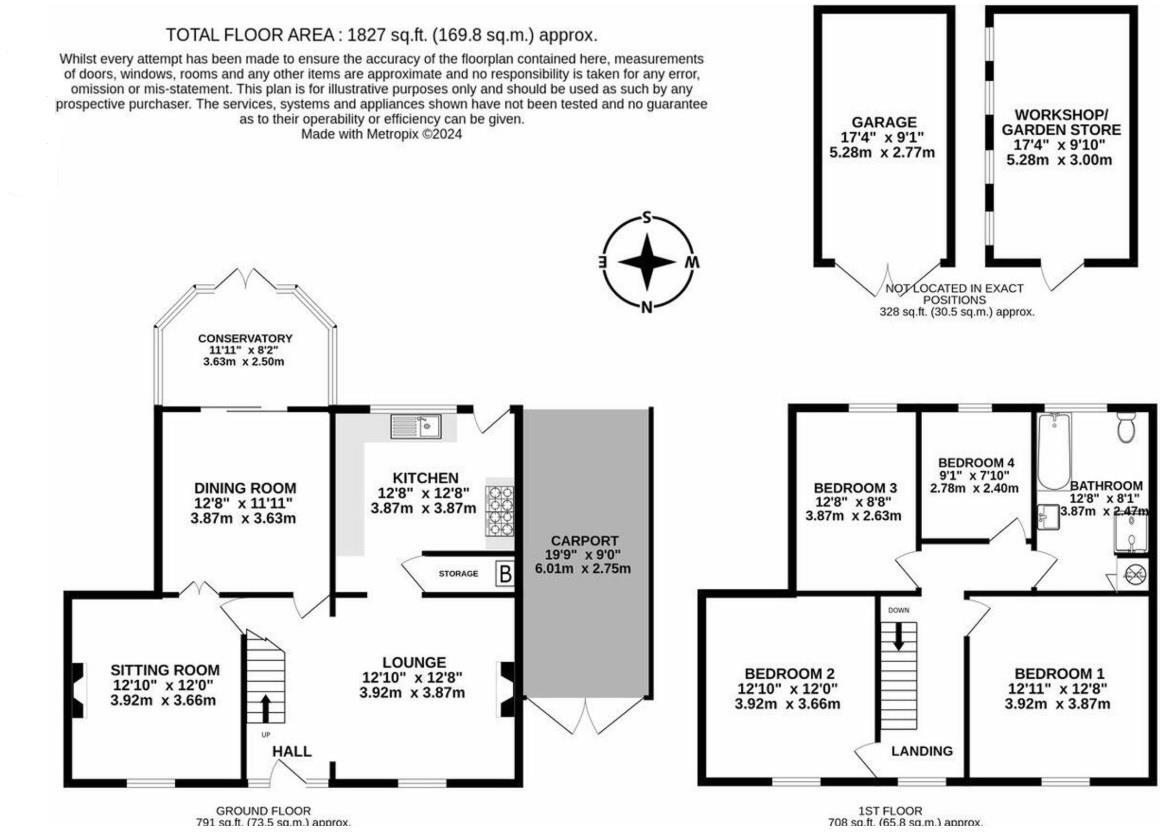Summary - 29, Cromwell Road BH12 2NW
4 bed 1 bath Cottage
Generous four-bedroom family cottage with large southerly garden and garage, near good schools..
Four bedrooms and three reception rooms for flexible family living
Good-size southerly rear garden with lawn, sheds and workshop
Two driveways, gated access, garage and adjoining workshop
Single family bathroom only — may be limiting for busy households
Original/period finishes and some areas need modernising
Cavity walls assumed uninsulated; energy improvements likely required
Double glazing installed before 2002 — may offer lower thermal performance
Excellent mobile signal, fast broadband and nearby Good-rated schools
This well-presented four-bedroom character cottage sits on a generous, southerly plot in Parkstone, Poole. At about 1,827 sq ft the house offers three reception rooms, a conservatory and a kitchen/breakfast room — comfortable, flexible spaces for family life and entertaining. Outside there are two driveways, gated access, a garage and adjoining workshop, plus ample lawned garden for children and pets.
The property retains period features such as exposed beams, a traditional fireplace and original flooring that contribute warmth and character. Gas central heating, feature log burners and double glazing provide everyday comfort; broadband and mobile signals are strong and the area benefits from low crime and good local schools, making this a practical family location.
Important practical points: there is a single family bathroom only, and some internal fittings and floors show traditional/dated finishes that may suit cosmetic updating. The cavity walls are recorded as originally built with no insulation (assumed) and the double glazing appears to pre-date 2002, so buyers seeking high energy efficiency may want to budget for improvements.
Overall this detached cottage will suit a family wanting character combined with generous outdoor and outbuilding space. It presents immediate liveability with scope to modernise kitchen, bathroom or insulation to increase comfort and long-term value.
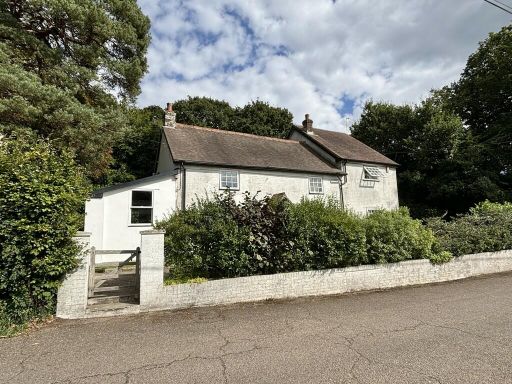 4 bedroom detached house for sale in Newtown Lane, Corfe Mullen, BH21 — £642,250 • 4 bed • 2 bath • 1650 ft²
4 bedroom detached house for sale in Newtown Lane, Corfe Mullen, BH21 — £642,250 • 4 bed • 2 bath • 1650 ft²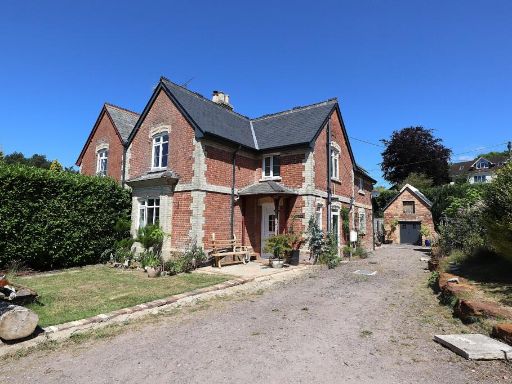 4 bedroom semi-detached house for sale in Old Sandpit Lane, Beacon Hill, Poole, Dorset, BH16 — £575,000 • 4 bed • 2 bath • 1292 ft²
4 bedroom semi-detached house for sale in Old Sandpit Lane, Beacon Hill, Poole, Dorset, BH16 — £575,000 • 4 bed • 2 bath • 1292 ft²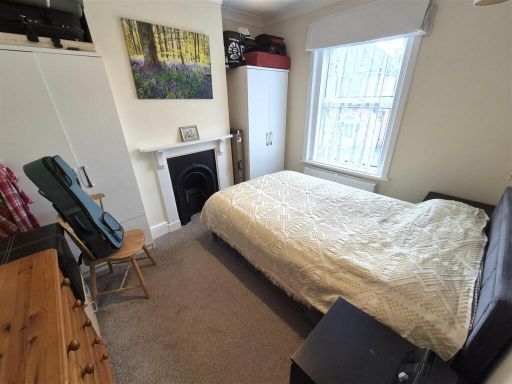 2 bedroom semi-detached house for sale in Buckland Road, Parkstone, Poole, BH12 — £320,000 • 2 bed • 1 bath • 508 ft²
2 bedroom semi-detached house for sale in Buckland Road, Parkstone, Poole, BH12 — £320,000 • 2 bed • 1 bath • 508 ft²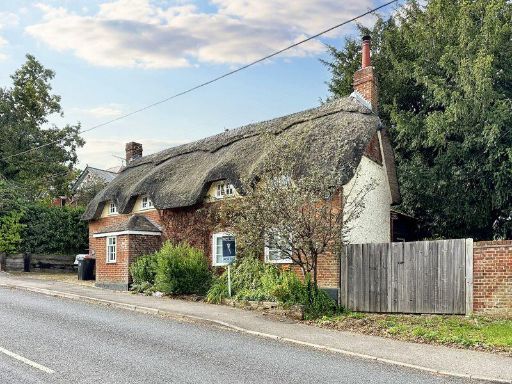 4 bedroom detached house for sale in Wimborne Road, Corfe Mullen, BH21 — £690,000 • 4 bed • 3 bath • 2000 ft²
4 bedroom detached house for sale in Wimborne Road, Corfe Mullen, BH21 — £690,000 • 4 bed • 3 bath • 2000 ft²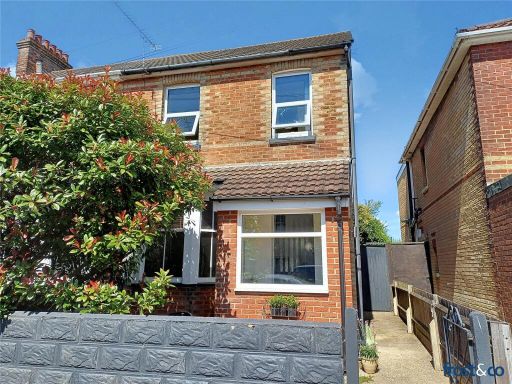 2 bedroom end of terrace house for sale in Buckingham Road, Parkstone, Poole, Dorset, BH12 — £295,000 • 2 bed • 2 bath • 821 ft²
2 bedroom end of terrace house for sale in Buckingham Road, Parkstone, Poole, Dorset, BH12 — £295,000 • 2 bed • 2 bath • 821 ft²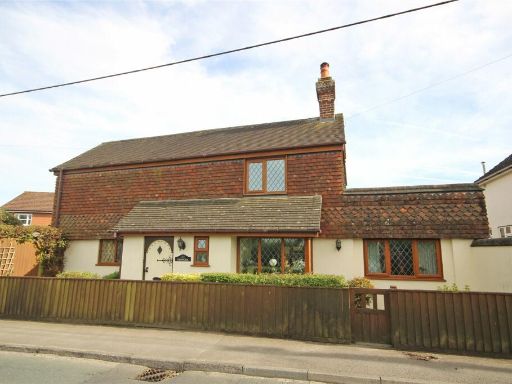 3 bedroom detached house for sale in Ashley Lane, New Milton, Hampshire, BH25 — £599,950 • 3 bed • 3 bath • 1341 ft²
3 bedroom detached house for sale in Ashley Lane, New Milton, Hampshire, BH25 — £599,950 • 3 bed • 3 bath • 1341 ft²