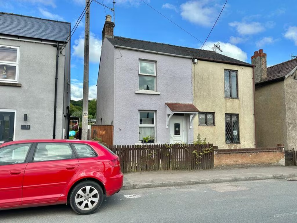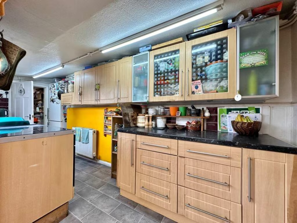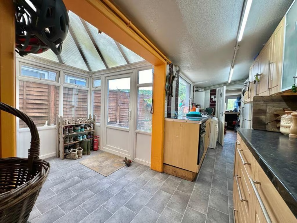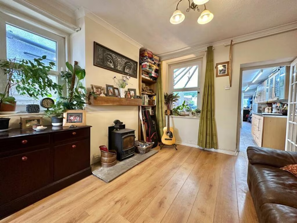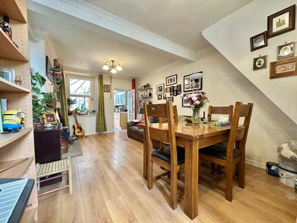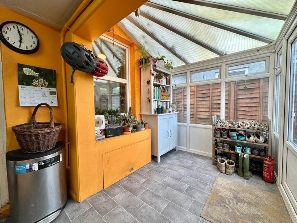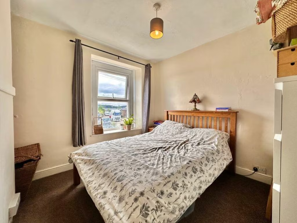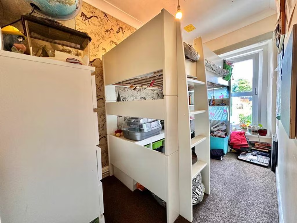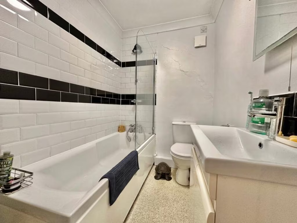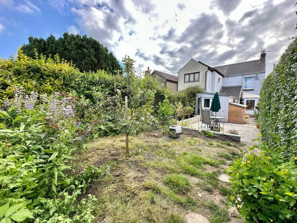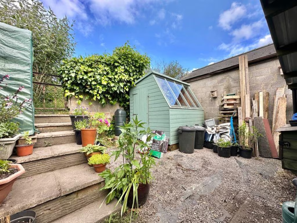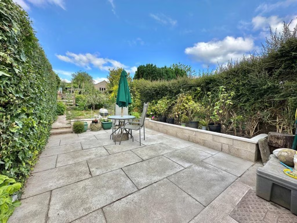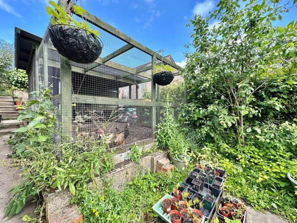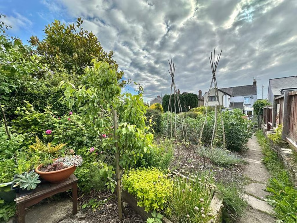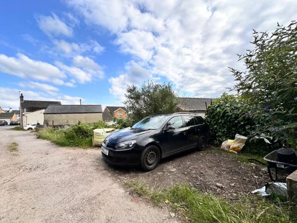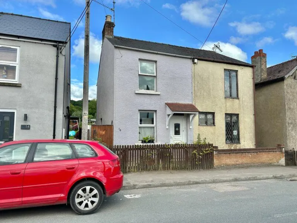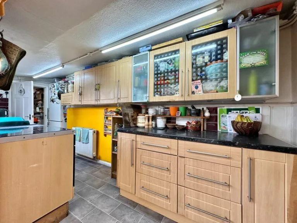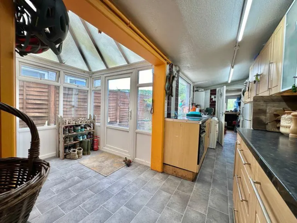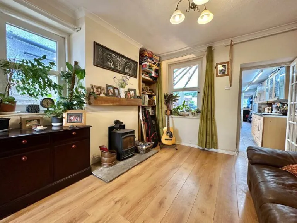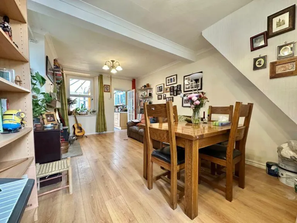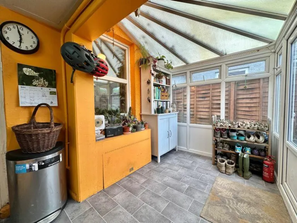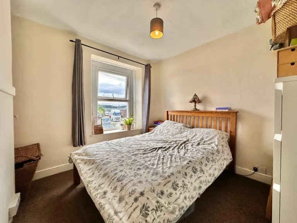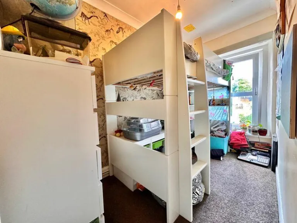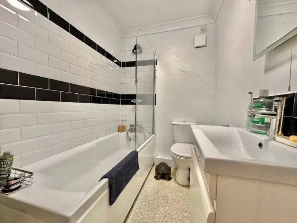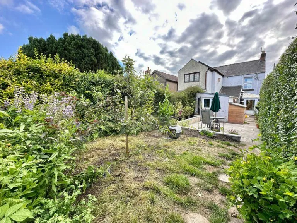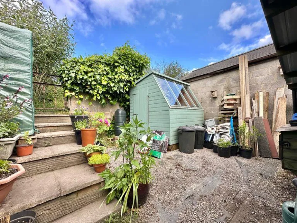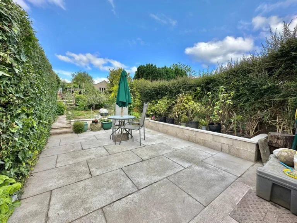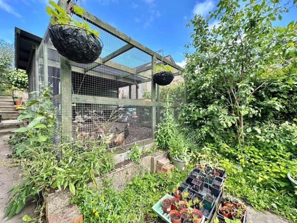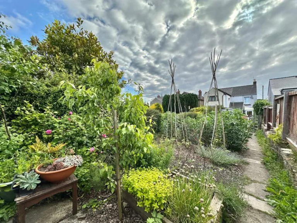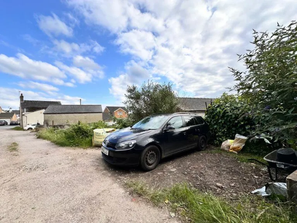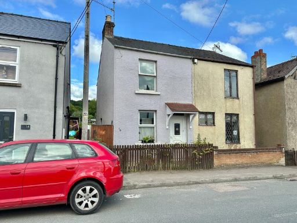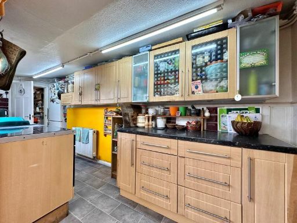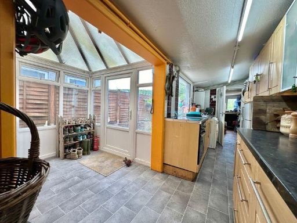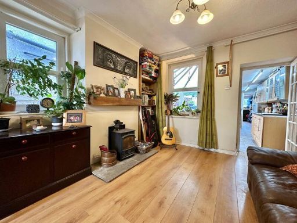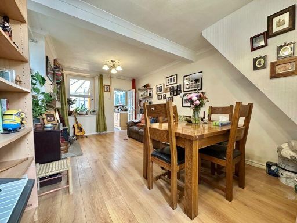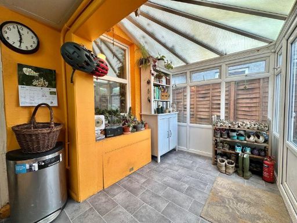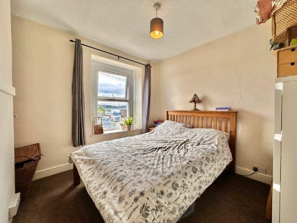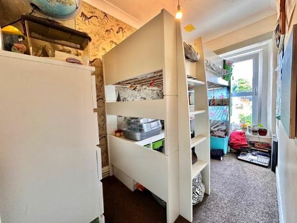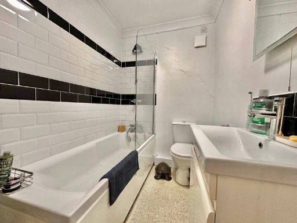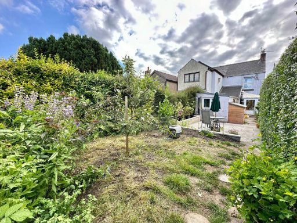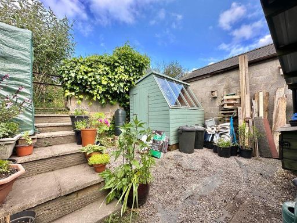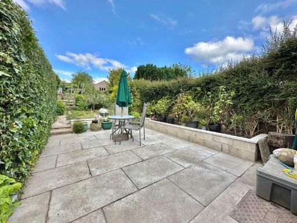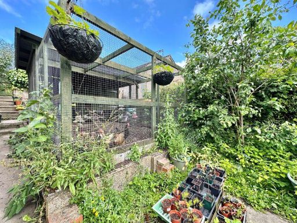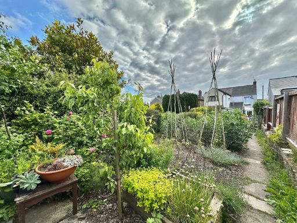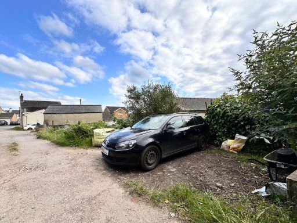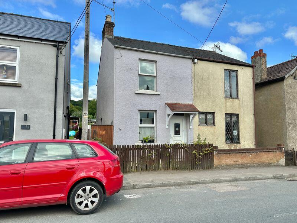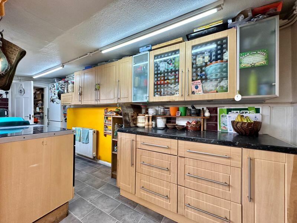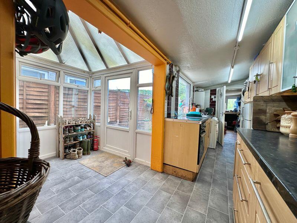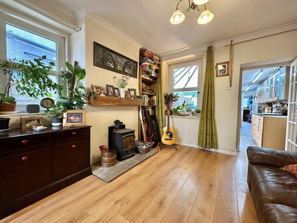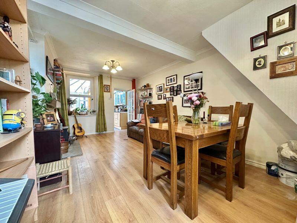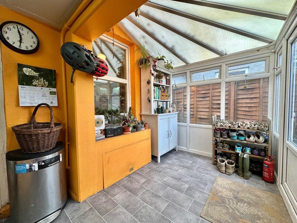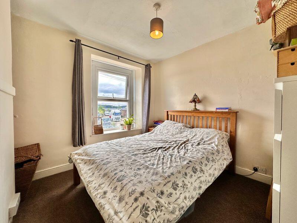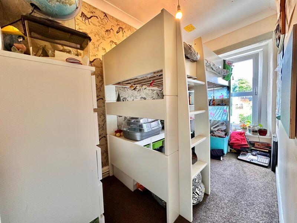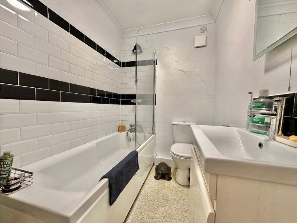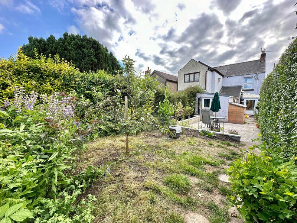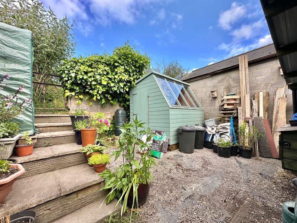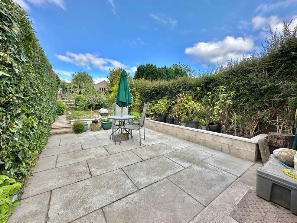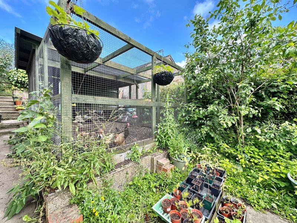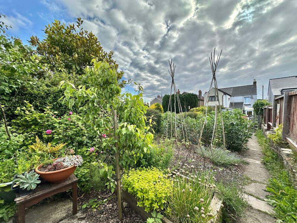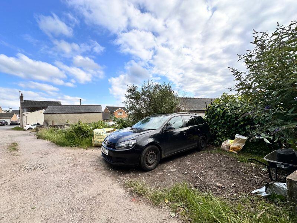Summary - 16 VALLEY ROAD CINDERFORD GL14 2PD
Off-street parking for two vehicles from rear access
100 ft rear garden with vegetable patch, shed and log store
Triple-aspect lounge with recently installed log burner
Flexible ground-floor room: home office or potential 3rd bedroom
Conservatory adjoining modern kitchen; bright, usable space
Small overall size (~614 sq ft) — compact living footprint
Old double glazing (pre-2002) and uninsulated stone walls likely
Located in a higher-crime, locally deprived area — buyer caution advised
This Victorian semi offers an affordable entry into Cinderford with practical, move-in-ready features and clear scope for improvement. The ground floor lives larger than the footprint suggests thanks to a triple-aspect lounge with a recently fitted log burner, downstairs WC and a conservatory opening from a modern kitchen. A flexible room on the ground floor doubles as a home office or potential third bedroom.
Outside, the property stands out for a long, 100 ft rear garden with lawn, large vegetable patch, log store and shed — good for gardeners or small-scale rental appeal. There is pedestrian access to Valley Road and vehicular access from Seven Stars Road providing off-street parking for two cars.
Buyers should be aware of material negatives: the house is small at about 614 sq ft, in a higher-crime and locally deprived area, and the stone walls appear uninsulated (typical of its era). Double glazing dates from before 2002 and further thermal/updating work may be needed. The vendors will remove a dismantled chicken coop prior to completion.
This house suits first-time buyers or buy-to-let investors seeking an affordable period property with garden space and scope to add value through targeted improvements to insulation, heating or cosmetic modernisation.
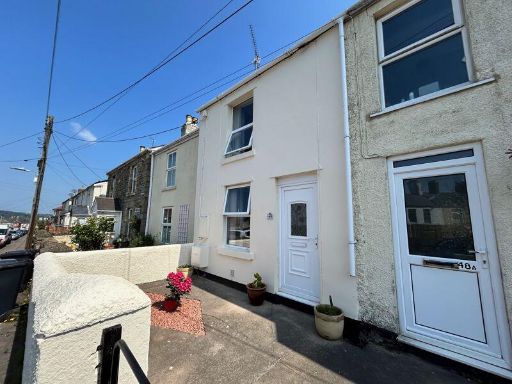 2 bedroom semi-detached house for sale in Abbey Street, Cinderford, GL14 — £195,000 • 2 bed • 1 bath • 841 ft²
2 bedroom semi-detached house for sale in Abbey Street, Cinderford, GL14 — £195,000 • 2 bed • 1 bath • 841 ft²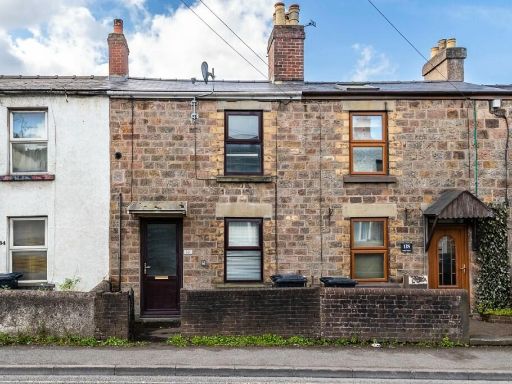 2 bedroom terraced house for sale in High Street, Cinderford, Forest of Dean, Gloucestershire, GL14 2TF, GL14 — £150,000 • 2 bed • 1 bath • 800 ft²
2 bedroom terraced house for sale in High Street, Cinderford, Forest of Dean, Gloucestershire, GL14 2TF, GL14 — £150,000 • 2 bed • 1 bath • 800 ft²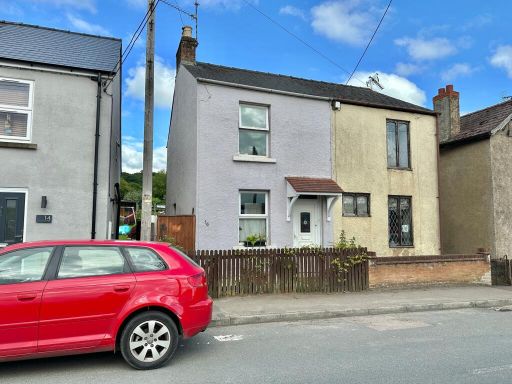 2 bedroom semi-detached house for sale in Valley Road, Cinderford, GL14 — £170,000 • 2 bed • 2 bath • 614 ft²
2 bedroom semi-detached house for sale in Valley Road, Cinderford, GL14 — £170,000 • 2 bed • 2 bath • 614 ft²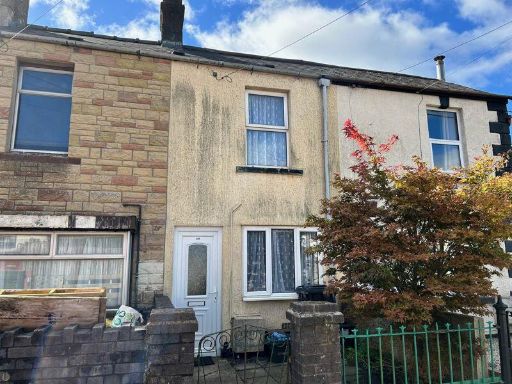 2 bedroom terraced house for sale in Flaxley Street, Cinderford, GL14 — £125,000 • 2 bed • 1 bath • 643 ft²
2 bedroom terraced house for sale in Flaxley Street, Cinderford, GL14 — £125,000 • 2 bed • 1 bath • 643 ft²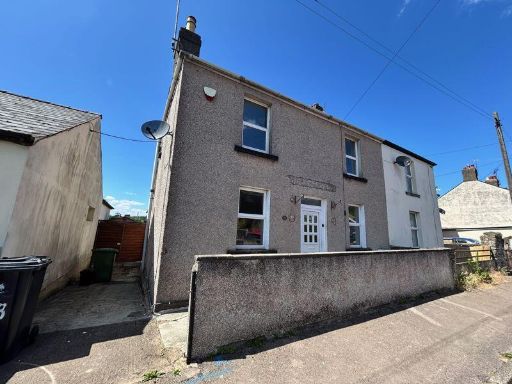 2 bedroom semi-detached house for sale in Upper Bilson, , GL14 — £175,000 • 2 bed • 1 bath • 560 ft²
2 bedroom semi-detached house for sale in Upper Bilson, , GL14 — £175,000 • 2 bed • 1 bath • 560 ft²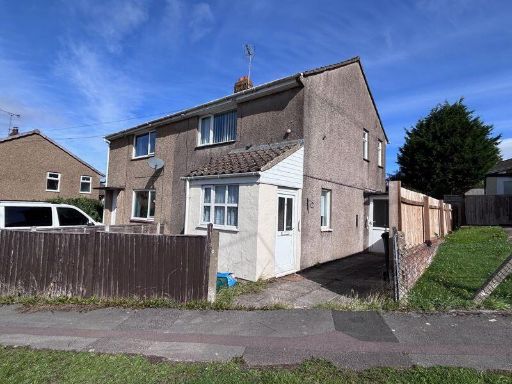 2 bedroom semi-detached house for sale in Beaconsview Road, Cinderford, GL14 — £179,950 • 2 bed • 1 bath • 765 ft²
2 bedroom semi-detached house for sale in Beaconsview Road, Cinderford, GL14 — £179,950 • 2 bed • 1 bath • 765 ft²