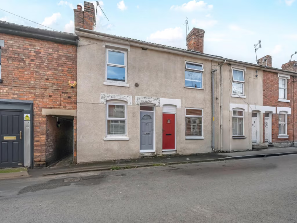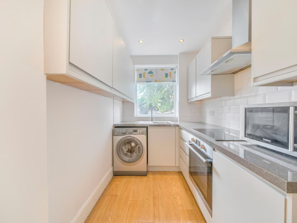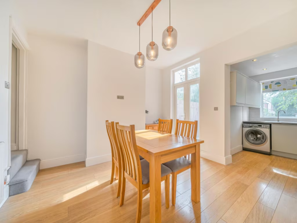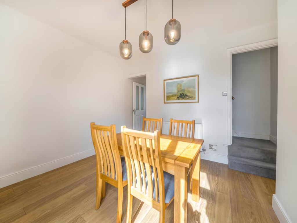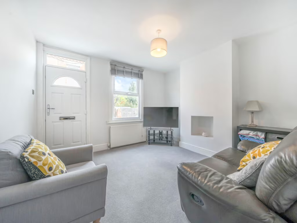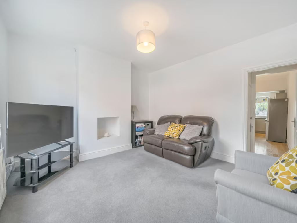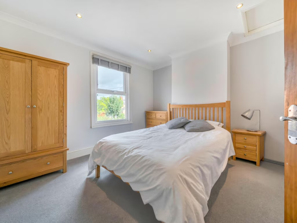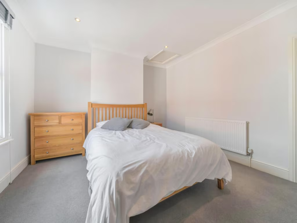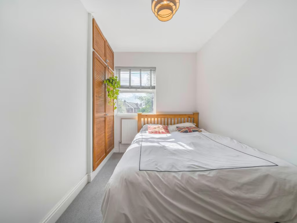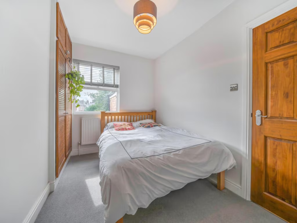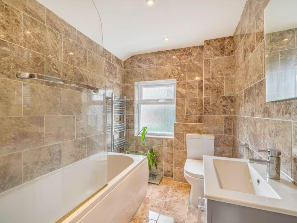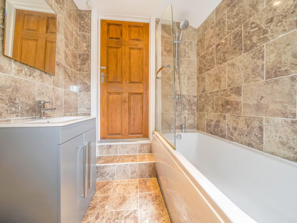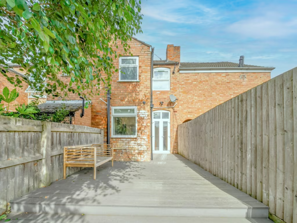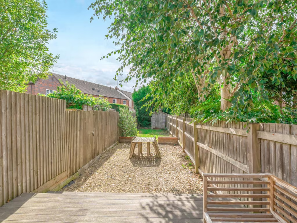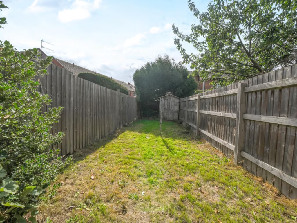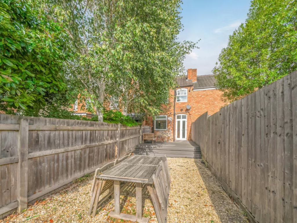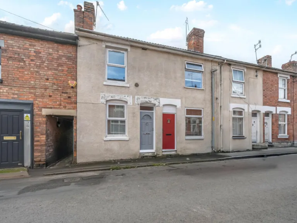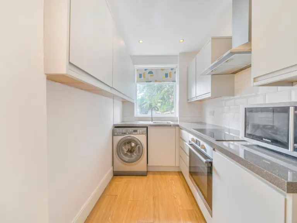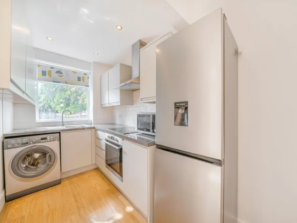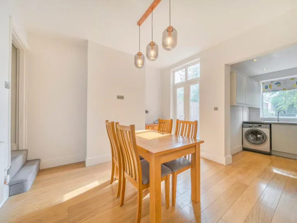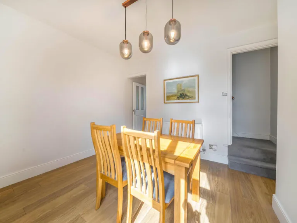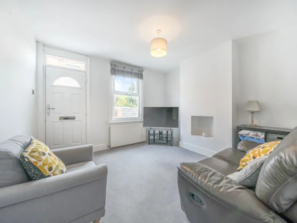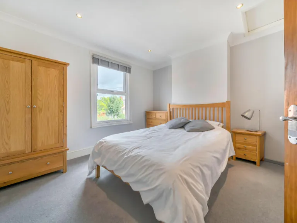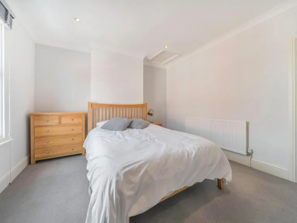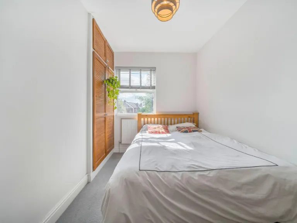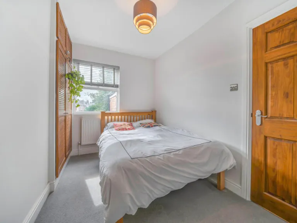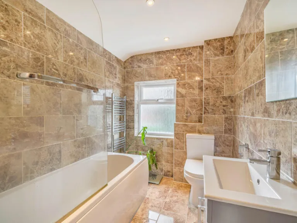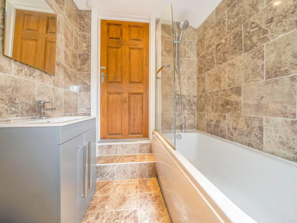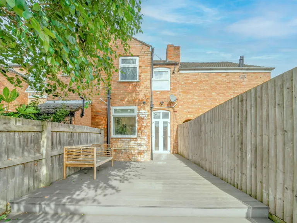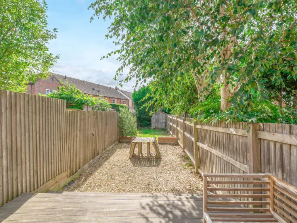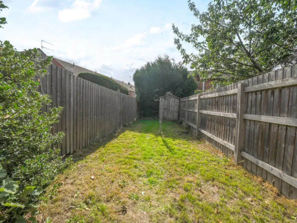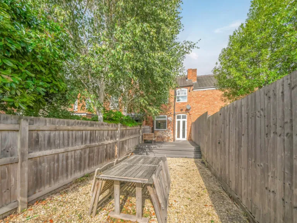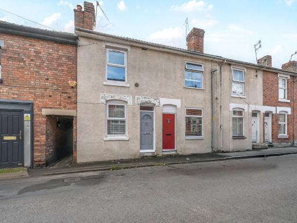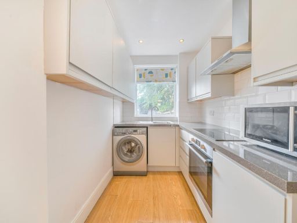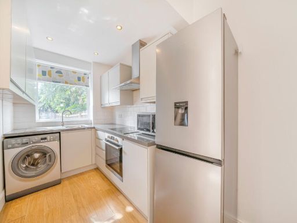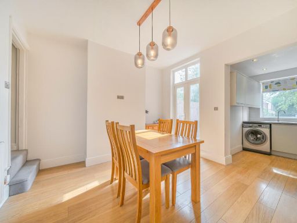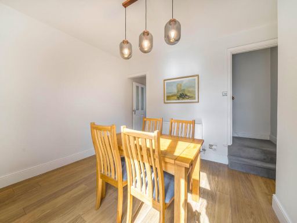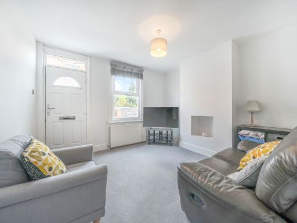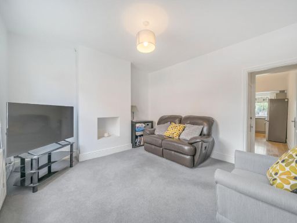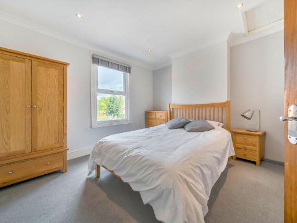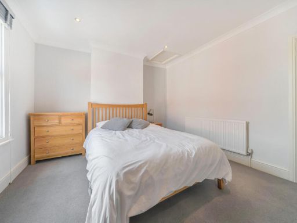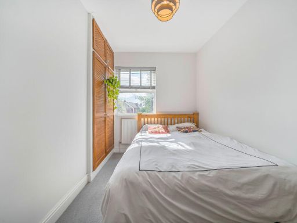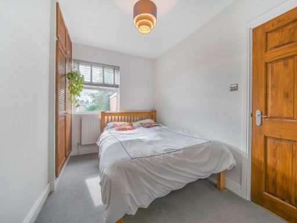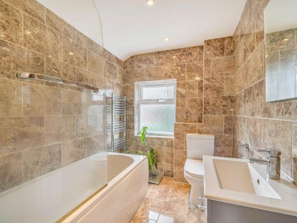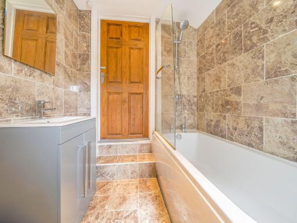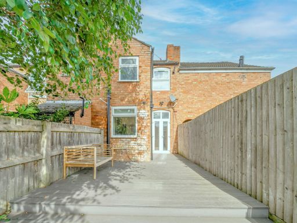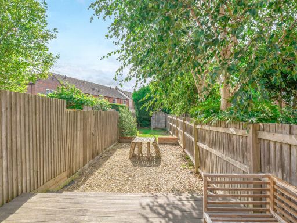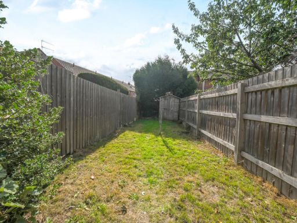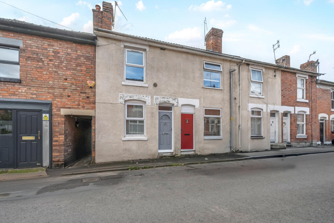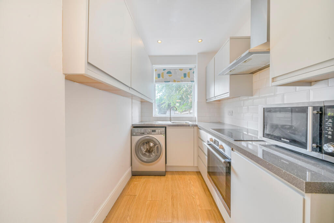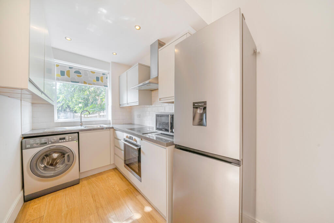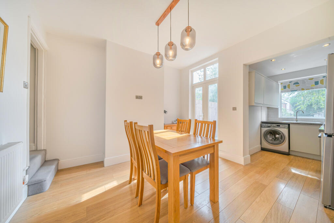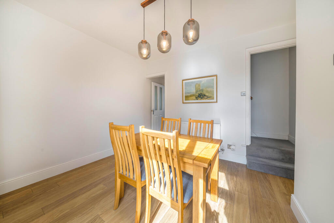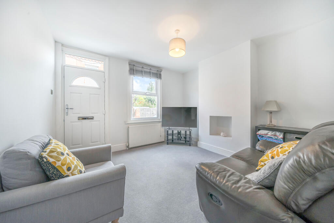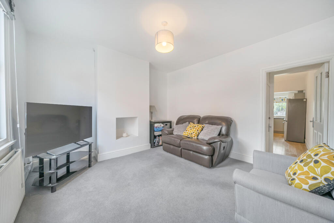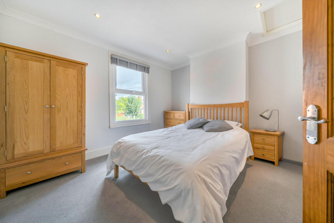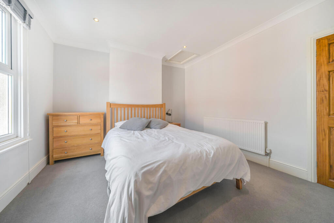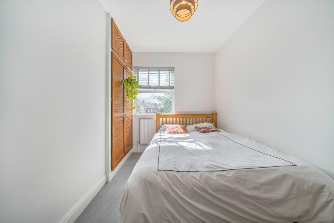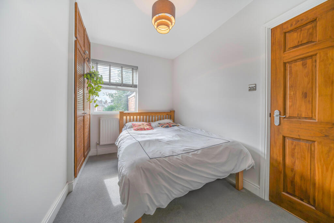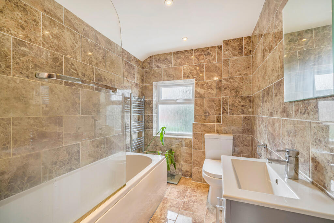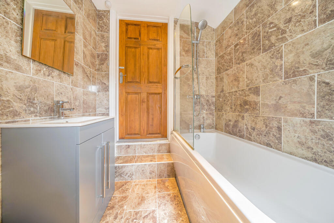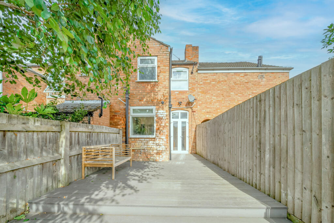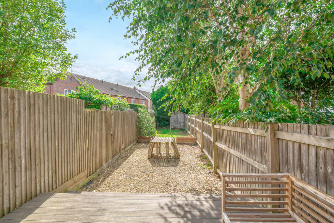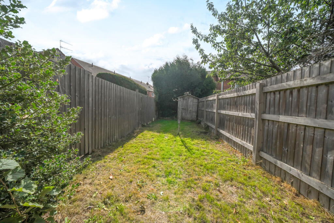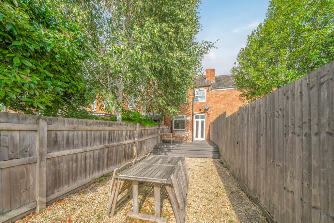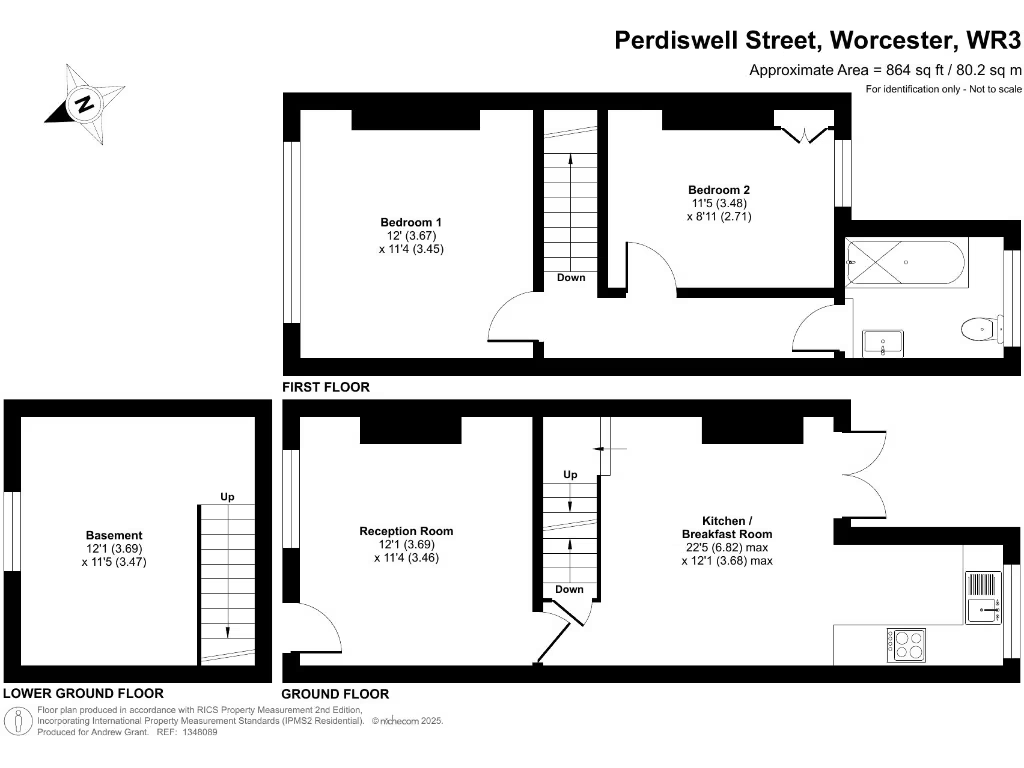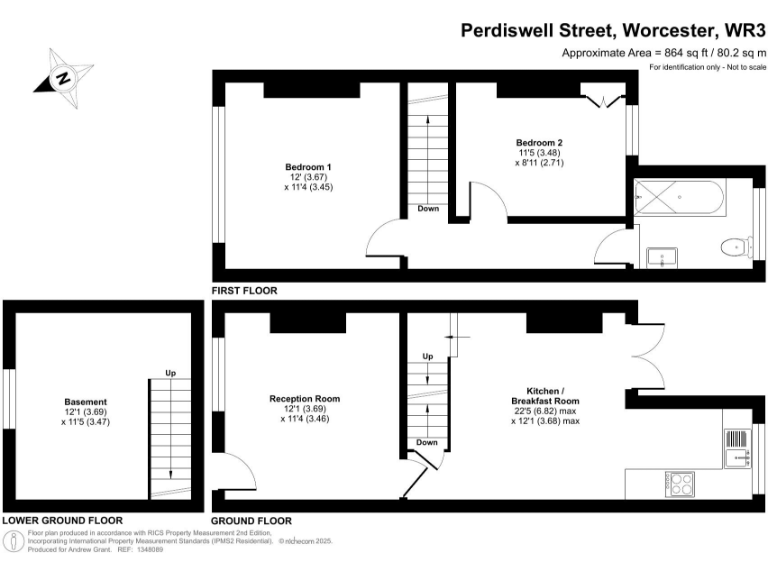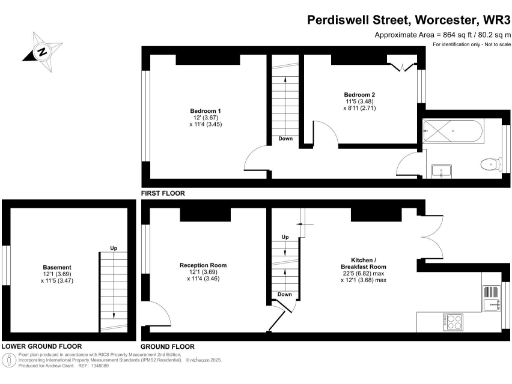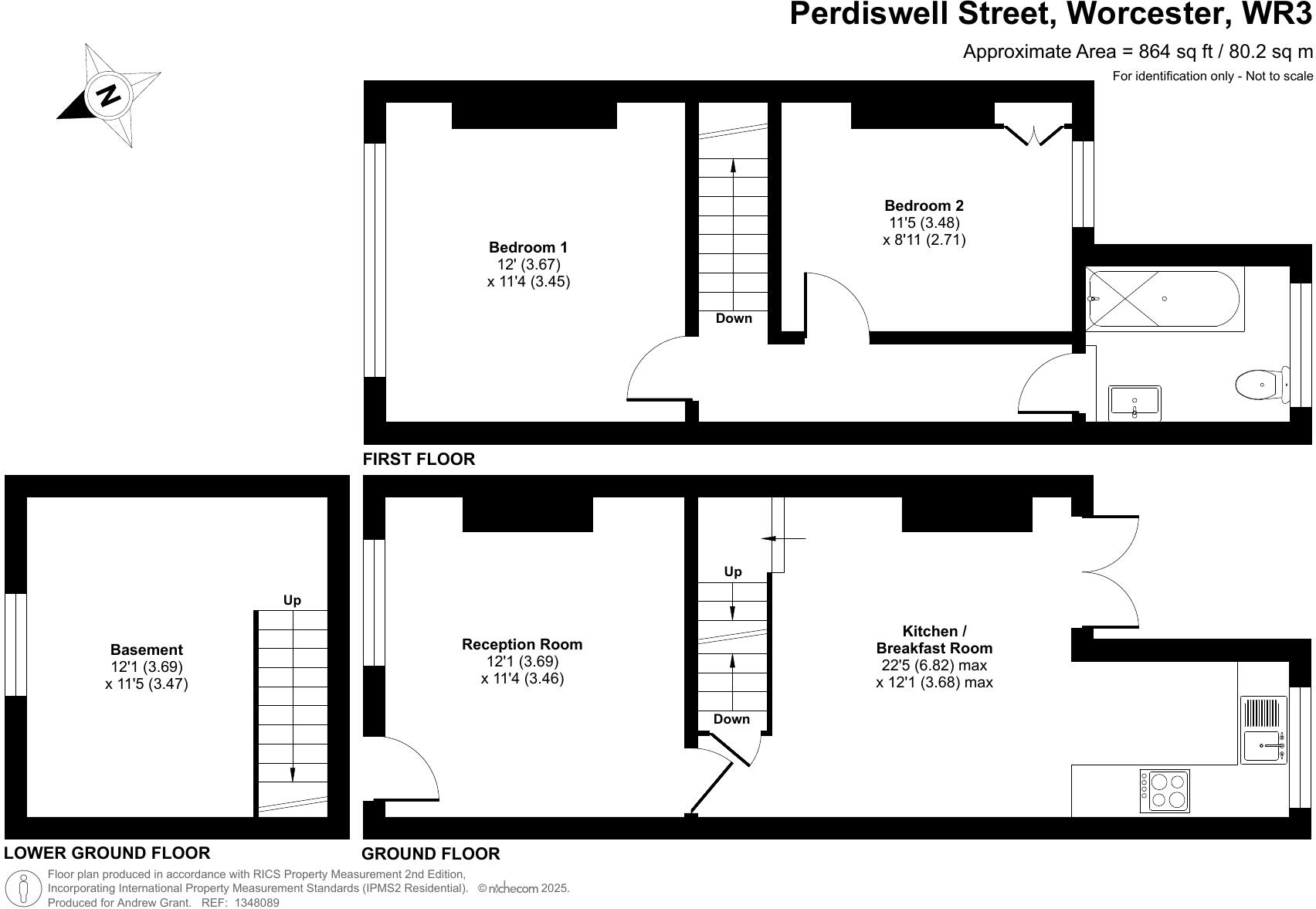Summary - 3 PERDISWELL STREET WORCESTER WR3 7HZ
2 bed 1 bath Terraced
Compact, characterful home with private garden close to city amenities.
Two double bedrooms with good natural light
Open-plan kitchen/dining room with garden access
Private enclosed rear garden with deck and lawn
Useful basement offering additional storage or workroom
Double glazing installed post-2002; mains gas boiler heating
Small plot and narrow frontage limit extension potential
On-street parking only; no off-street parking included
Solid brick walls likely lack cavity insulation
This attractive two-bedroom mid-terrace offers a compact, well-presented layout across three floors, ideal for a first-time buyer or investor. The living room at the front, open-plan kitchen/dining to the rear and useful basement provide a flexible footprint for everyday living and storage.
The enclosed rear garden is a standout for the location, with decked and gravelled areas leading to a lawn — a private outdoor space for relaxing or entertaining. The kitchen is modern and bright with integrated appliances; the bathroom is fitted with a contemporary suite.
Practical positives include double glazing fitted since 2002, mains gas central heating with boiler and radiators, fast broadband and excellent mobile signal. The property sits close to Worcester city centre, well-regarded schools and strong transport links, making it convenient for commuting and local amenities.
Buyers should note the house has a narrow street frontage and a small plot, limiting front extension potential; parking is on-street only. The solid brick walls were built without assumed cavity insulation, so upgrading wall insulation could be needed for energy efficiency. Overall, the home offers good scope for sympathetic refurbishment and value uplift while providing immediately liveable accommodation.
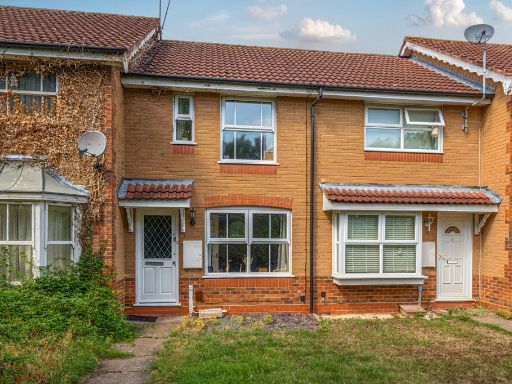 2 bedroom terraced house for sale in Bodiam Close, Berkeley Beverborne, Worcester, WR4 — £225,000 • 2 bed • 1 bath • 532 ft²
2 bedroom terraced house for sale in Bodiam Close, Berkeley Beverborne, Worcester, WR4 — £225,000 • 2 bed • 1 bath • 532 ft²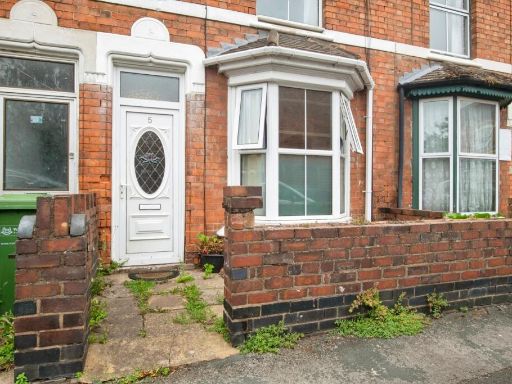 2 bedroom terraced house for sale in Little Chestnut Street, Worcester, WR1 — £230,000 • 2 bed • 1 bath • 894 ft²
2 bedroom terraced house for sale in Little Chestnut Street, Worcester, WR1 — £230,000 • 2 bed • 1 bath • 894 ft²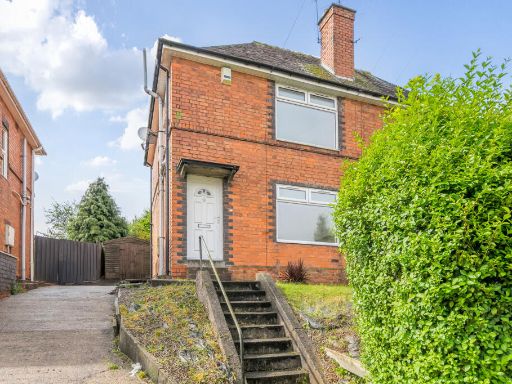 3 bedroom semi-detached house for sale in Sycamore Road, Worcester, WR4 — £225,000 • 3 bed • 1 bath • 782 ft²
3 bedroom semi-detached house for sale in Sycamore Road, Worcester, WR4 — £225,000 • 3 bed • 1 bath • 782 ft²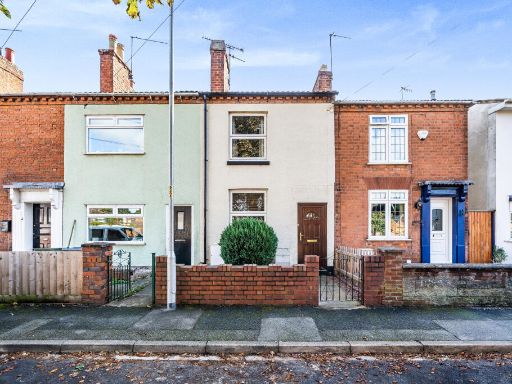 2 bedroom terraced house for sale in Boughton Street, Worcester, WR2 — £230,000 • 2 bed • 1 bath • 787 ft²
2 bedroom terraced house for sale in Boughton Street, Worcester, WR2 — £230,000 • 2 bed • 1 bath • 787 ft²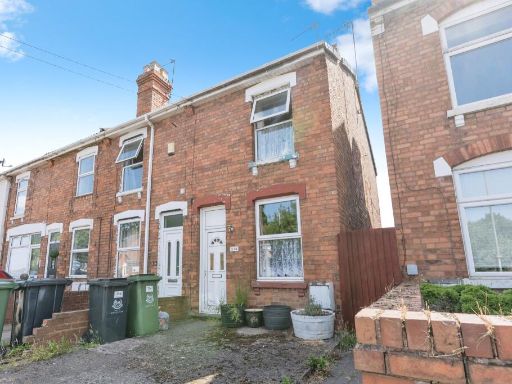 2 bedroom end of terrace house for sale in Astwood Road, WORCESTER, WR3 — £190,000 • 2 bed • 1 bath • 598 ft²
2 bedroom end of terrace house for sale in Astwood Road, WORCESTER, WR3 — £190,000 • 2 bed • 1 bath • 598 ft²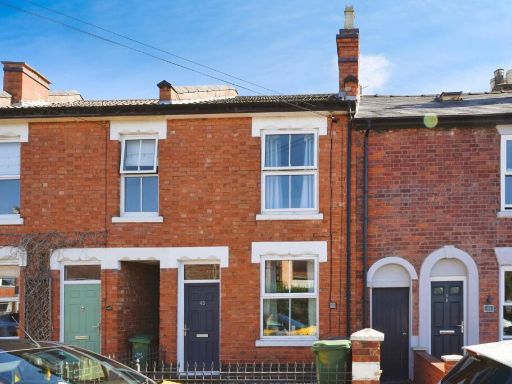 2 bedroom house for sale in Bedwardine Road, Worcester, Worcestershire, WR2 — £210,000 • 2 bed • 1 bath • 803 ft²
2 bedroom house for sale in Bedwardine Road, Worcester, Worcestershire, WR2 — £210,000 • 2 bed • 1 bath • 803 ft²