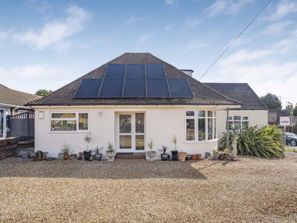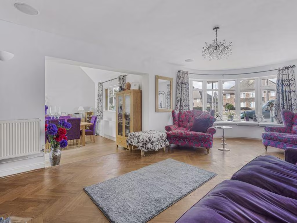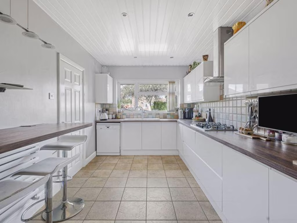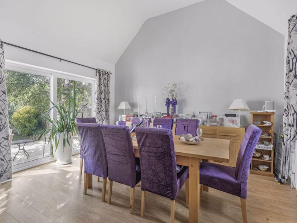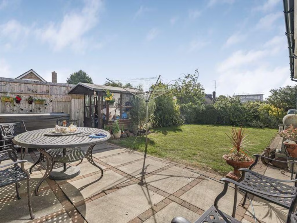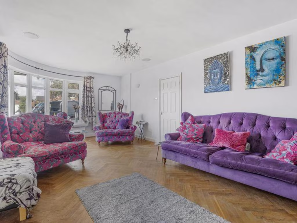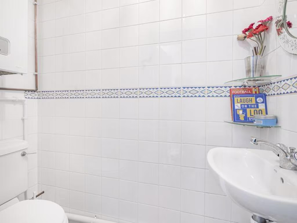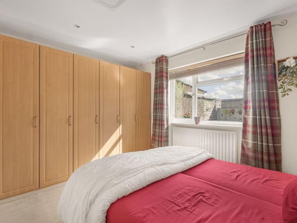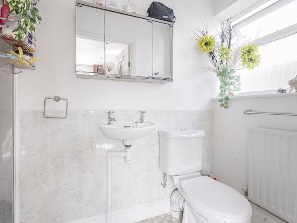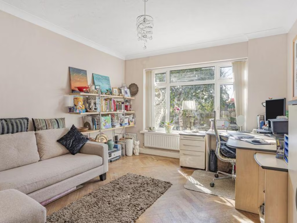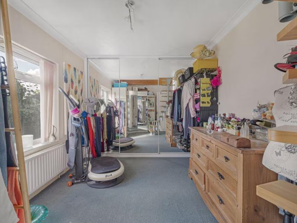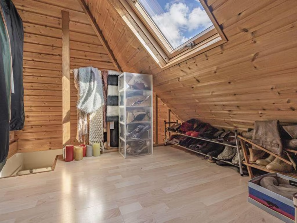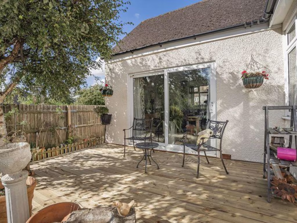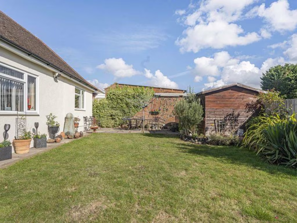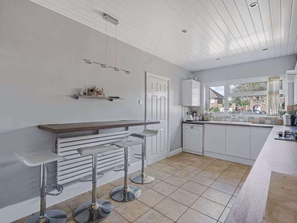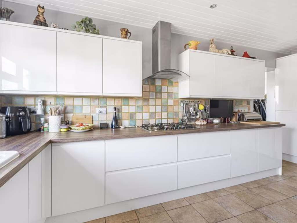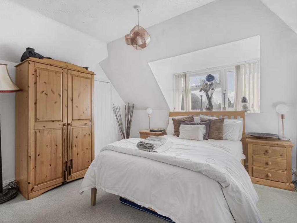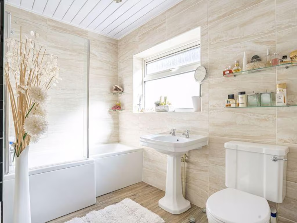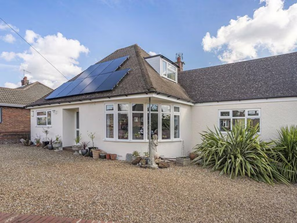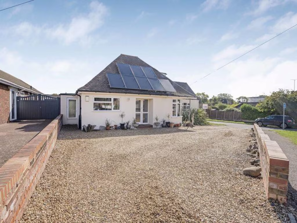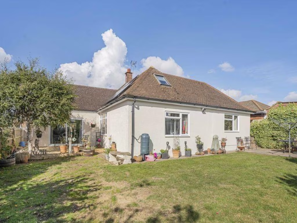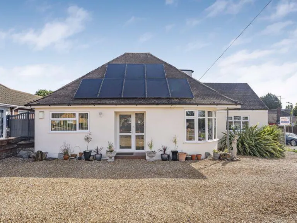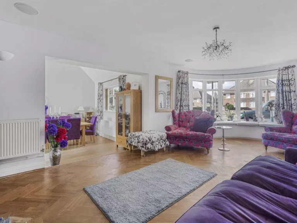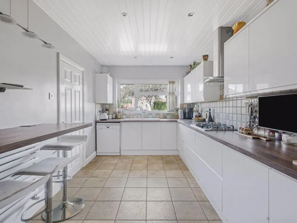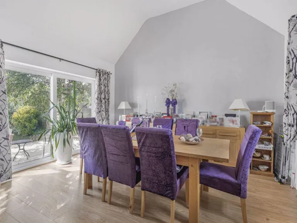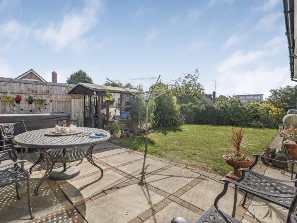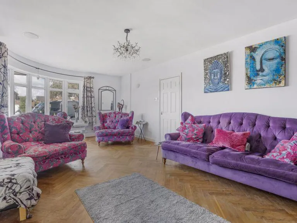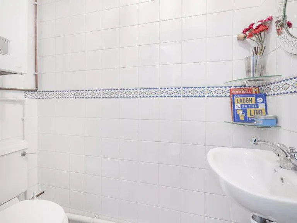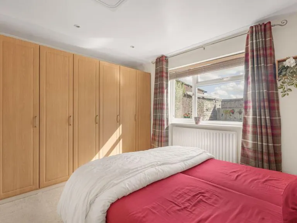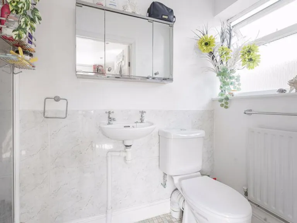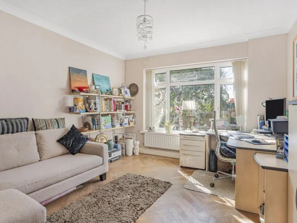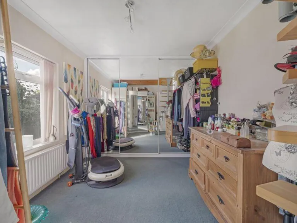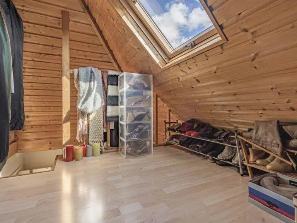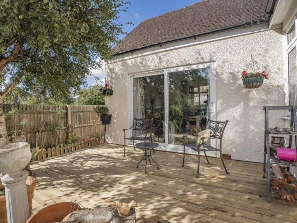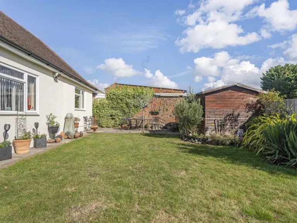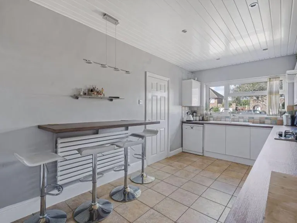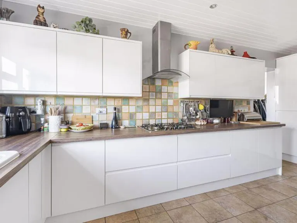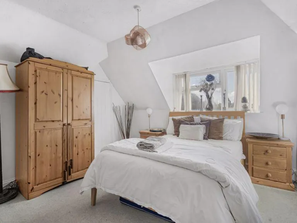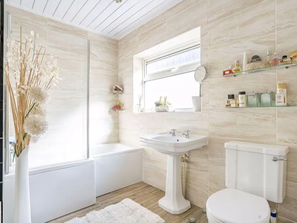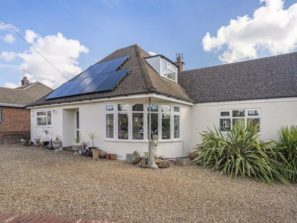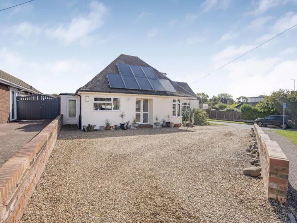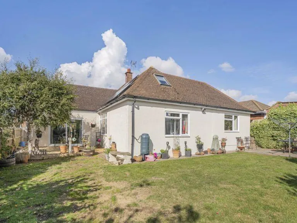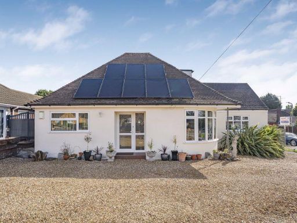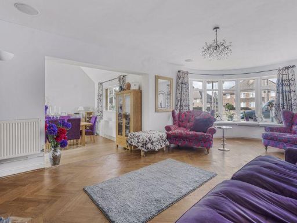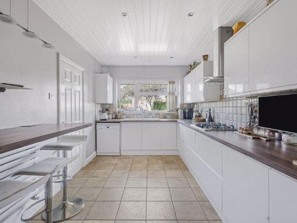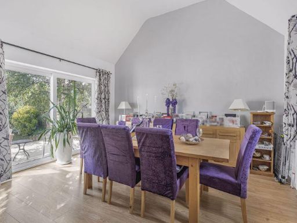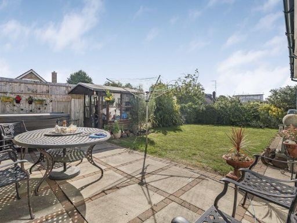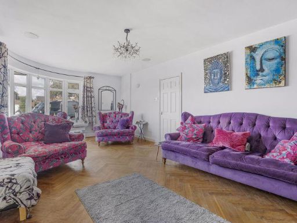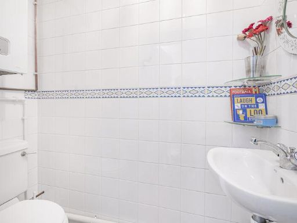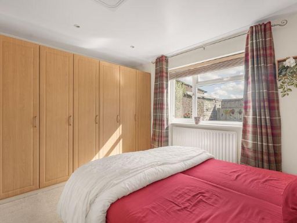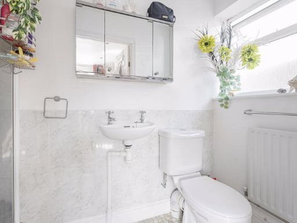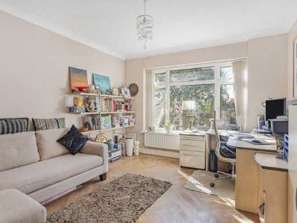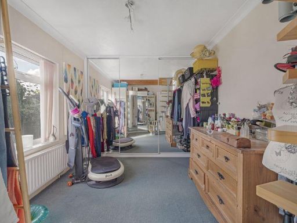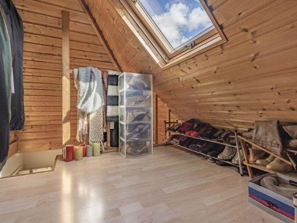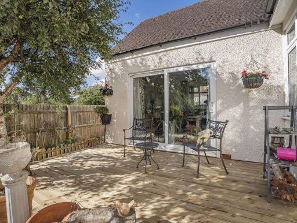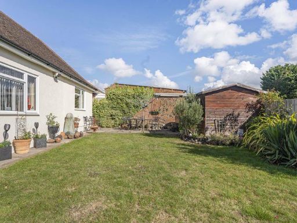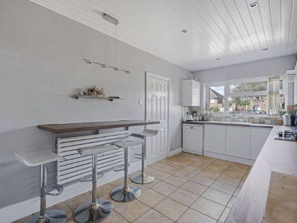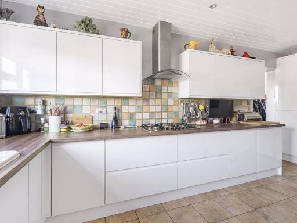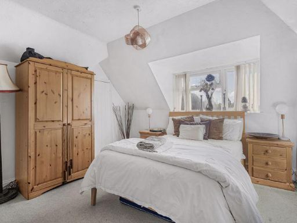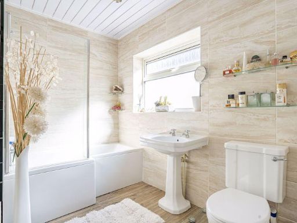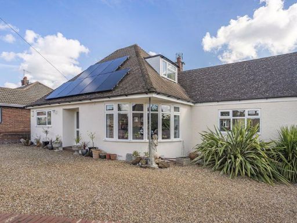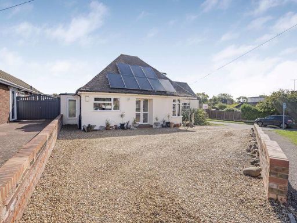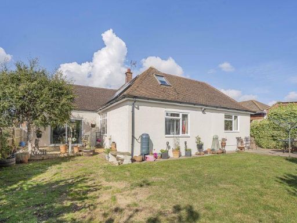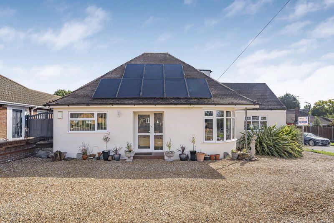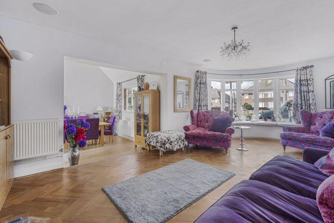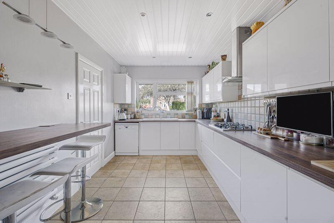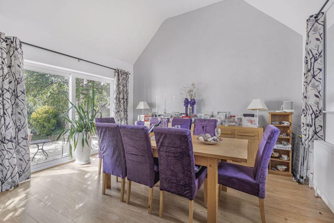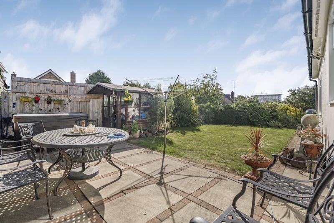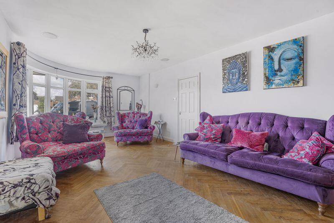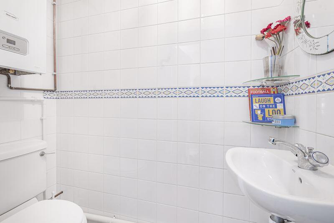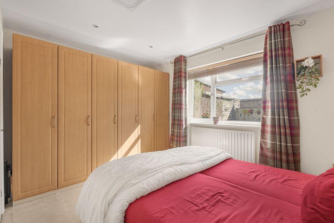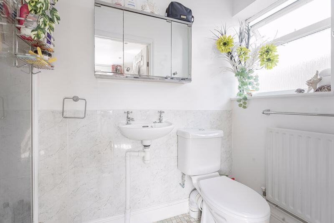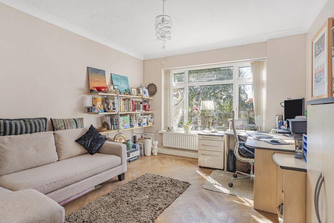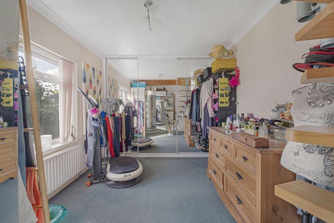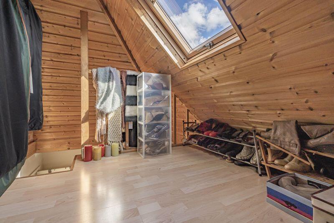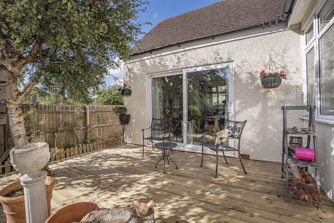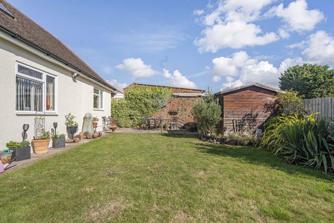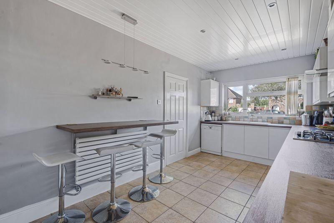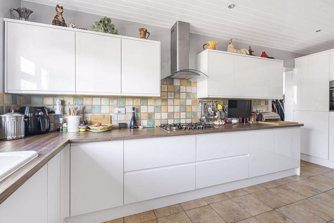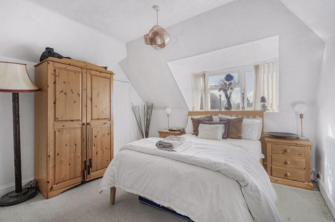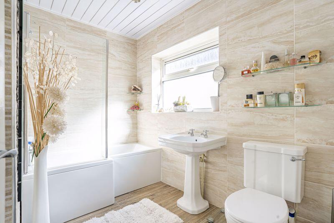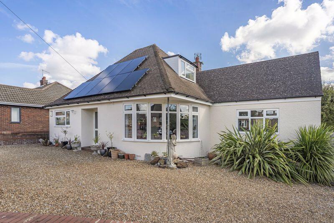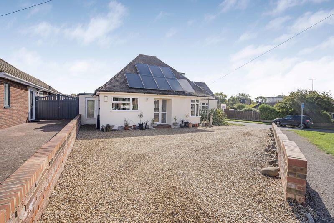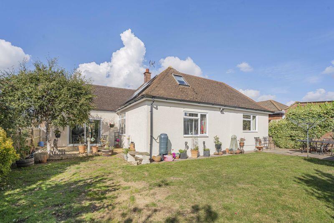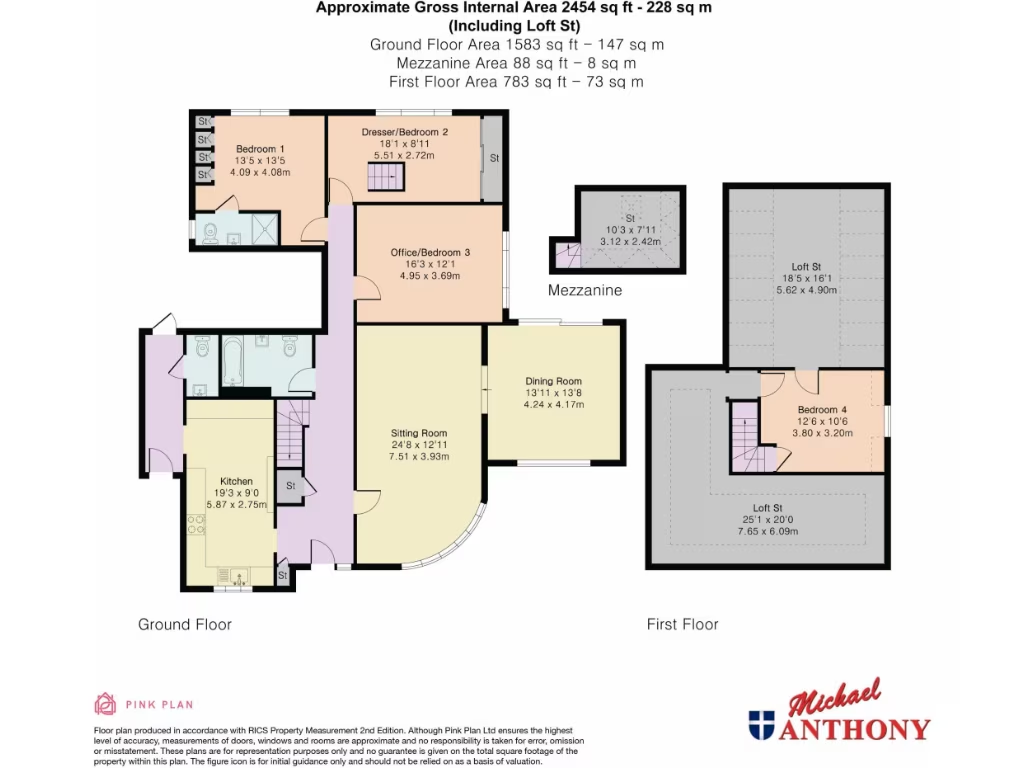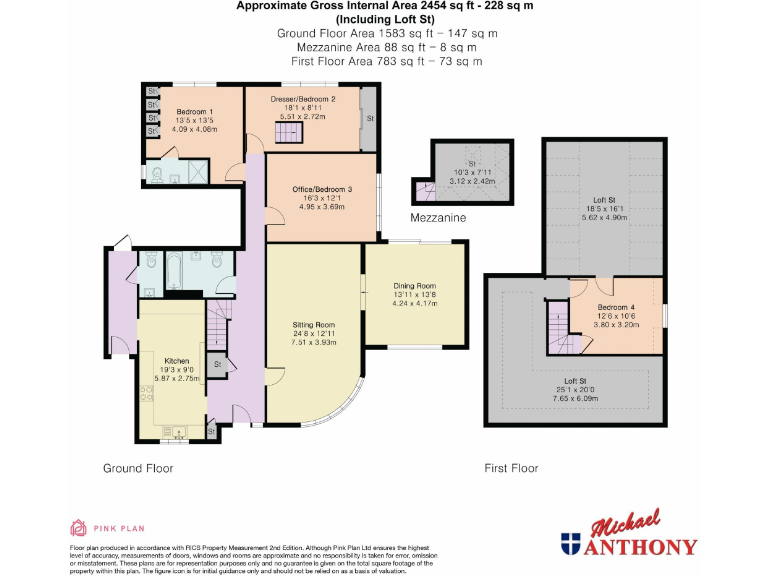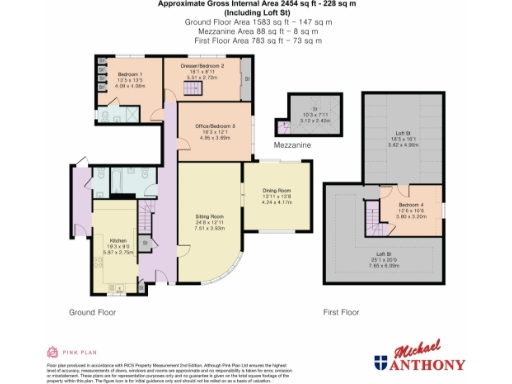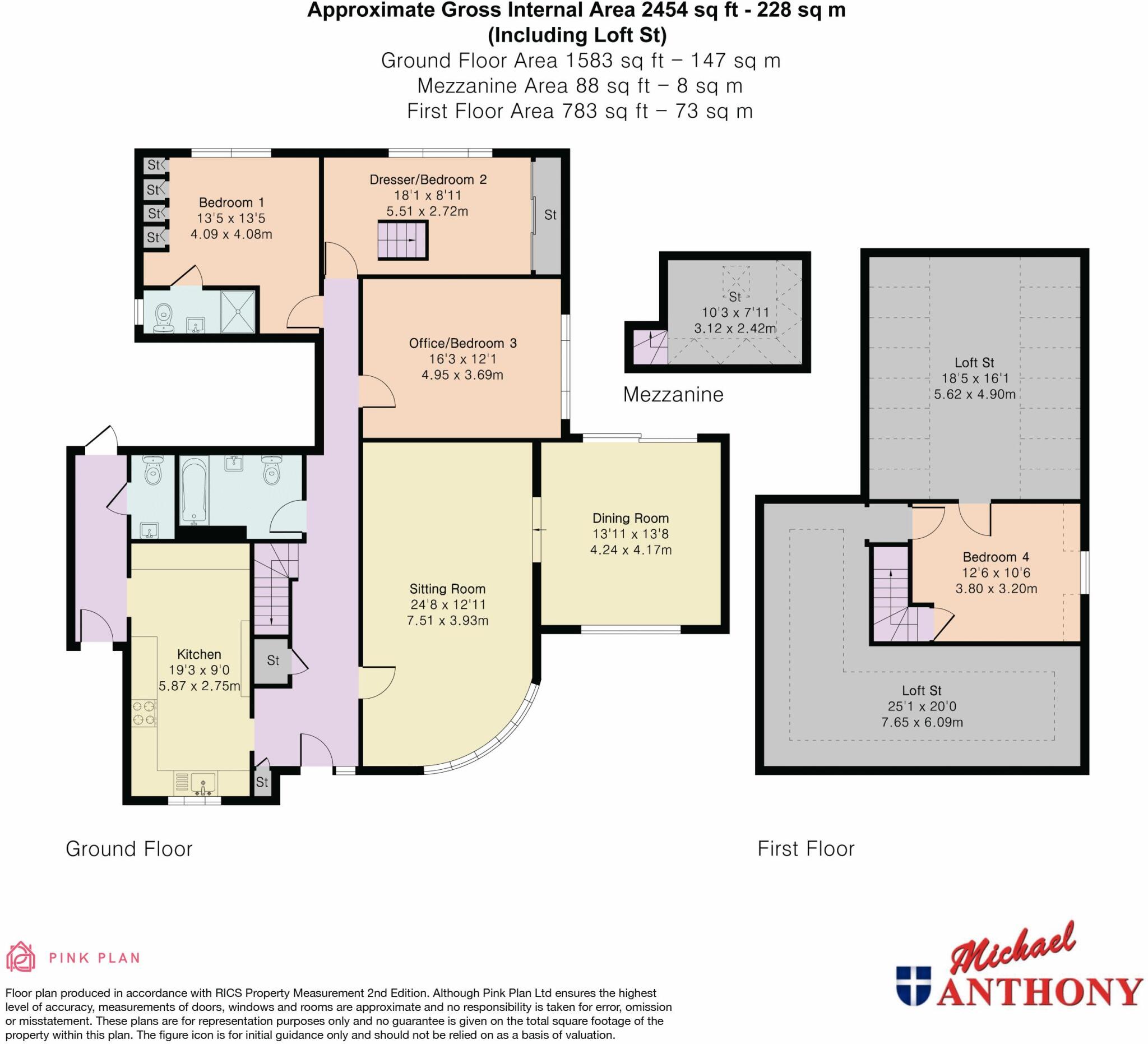Summary - Shenley Road, Milton Keynes MK3 6HF
4 bed 2 bath Detached Bungalow
Chain-free four-bedroom chalet bungalow with solar panels, large driveway and good local schools..
Four double bedrooms including first-floor fourth bedroom
En-suite to main bedroom and separate family bathroom
Solar panels and post-2002 double glazing reduce energy costs
Large gravel driveway with ample off-street parking
Vaulted dining room with garden access and bay-fronted lounge
Chain free — available with no onward chain
Built 1950s–1960s; may require modernisation in places
Council tax above average; local crime levels above average
This extended four-bedroom chalet-style bungalow on Shenley Road offers flexible family living across generous ground-floor accommodation and a sizable plot. The bright lounge with a bay window links to a vaulted dining room that opens to the rear garden; three double bedrooms are on the ground floor with an en-suite to the main bedroom and a fourth double on the first floor. Solar panels and double glazing (installed post-2002) reduce running costs, and a large gravel driveway provides extensive off-street parking.
The location in Far Bletchley places the home close to Rickley Park, several primary and secondary schools, local shops and frequent rail services from Bletchley station. The property is chain free, making it suited to buyers wanting a quicker move. The plot and room sizes make this attractive to downsizers seeking single-story living with occasional upstairs guest or home-office space, as well as small families wanting good local amenities.
Buyers should note the house was built in the 1950s–1960s era and, while presented well, may benefit from some modernisation to suit contemporary tastes. Council tax and local crime levels are above average for the area; prospective purchasers should factor these into their decision. The rear garden extent cannot be fully determined from available images, so an internal viewing is recommended to confirm layout and external space.
Overall, this chalet bungalow combines practical low-maintenance living, strong parking provision and energy-efficiency benefits from the solar array. It suits buyers looking for a spacious, adaptable home in a mature suburb with good transport links, available with no upward chain.
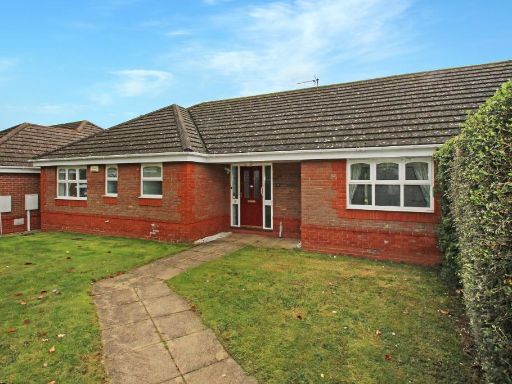 3 bedroom detached house for sale in Travis Grove, Bletchley, Buckinghamshire, MK3 6EJ, MK3 — £650,000 • 3 bed • 3 bath • 1647 ft²
3 bedroom detached house for sale in Travis Grove, Bletchley, Buckinghamshire, MK3 6EJ, MK3 — £650,000 • 3 bed • 3 bath • 1647 ft²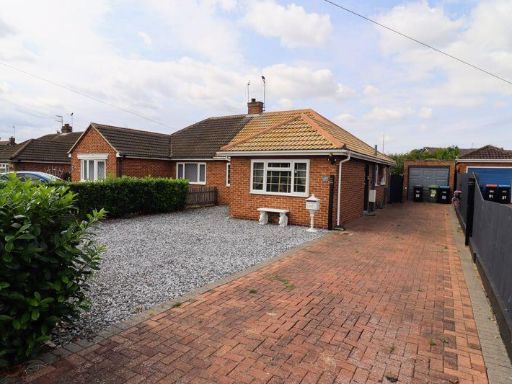 2 bedroom semi-detached bungalow for sale in Shenley Road, Milton Keynes, MK3 — £415,000 • 2 bed • 1 bath • 814 ft²
2 bedroom semi-detached bungalow for sale in Shenley Road, Milton Keynes, MK3 — £415,000 • 2 bed • 1 bath • 814 ft²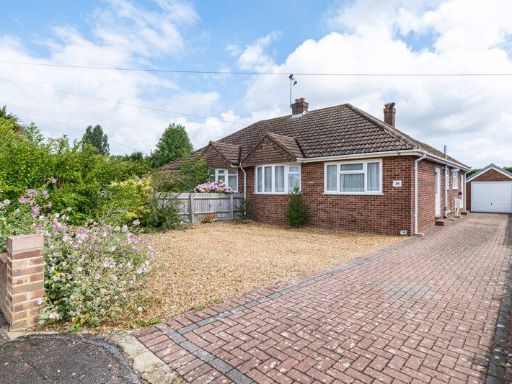 2 bedroom bungalow for sale in Shenley Road, Bletchley, Milton Keynes, MK3 — £415,000 • 2 bed • 1 bath • 1108 ft²
2 bedroom bungalow for sale in Shenley Road, Bletchley, Milton Keynes, MK3 — £415,000 • 2 bed • 1 bath • 1108 ft²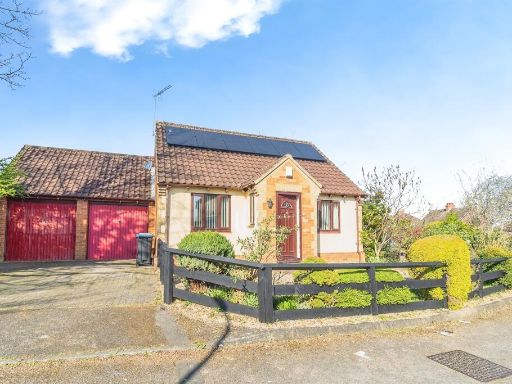 2 bedroom detached bungalow for sale in Appleby Heath, Bletchley, Milton Keynes, MK2 — £300,000 • 2 bed • 1 bath • 638 ft²
2 bedroom detached bungalow for sale in Appleby Heath, Bletchley, Milton Keynes, MK2 — £300,000 • 2 bed • 1 bath • 638 ft²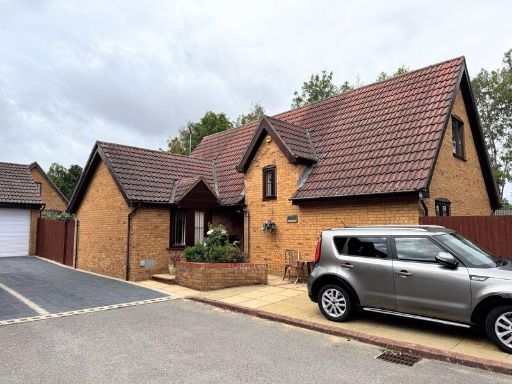 4 bedroom detached bungalow for sale in Goldney Court, MILTON KEYNES, MK4 — £625,000 • 4 bed • 2 bath • 1354 ft²
4 bedroom detached bungalow for sale in Goldney Court, MILTON KEYNES, MK4 — £625,000 • 4 bed • 2 bath • 1354 ft²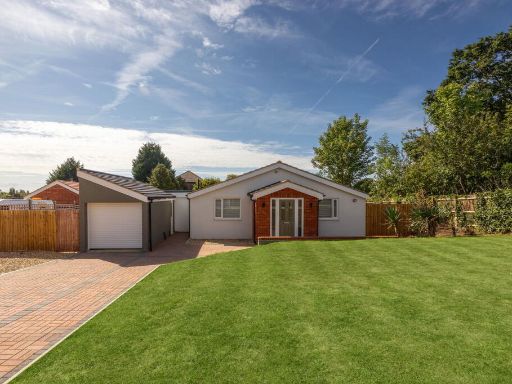 4 bedroom detached bungalow for sale in Buckingham Road, Bletchley, Milton Keynes, MK3 — £495,000 • 4 bed • 2 bath • 1111 ft²
4 bedroom detached bungalow for sale in Buckingham Road, Bletchley, Milton Keynes, MK3 — £495,000 • 4 bed • 2 bath • 1111 ft²