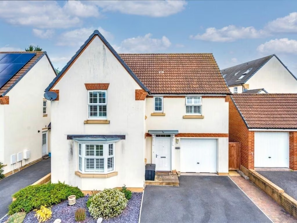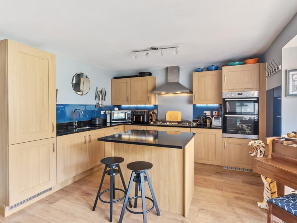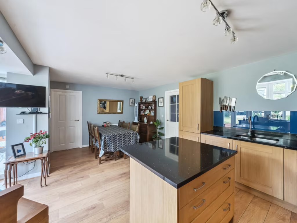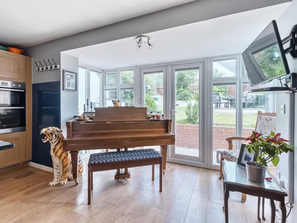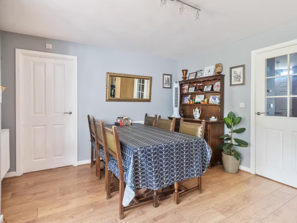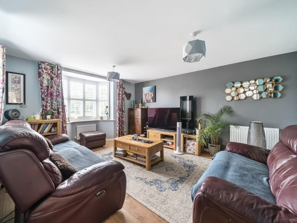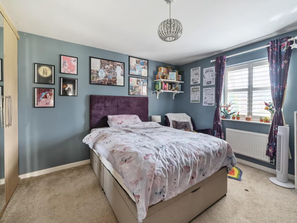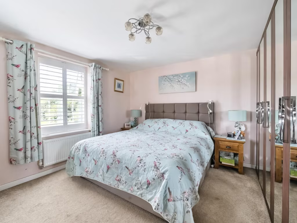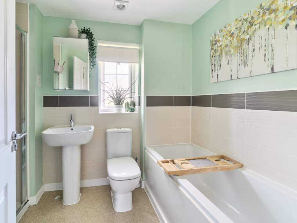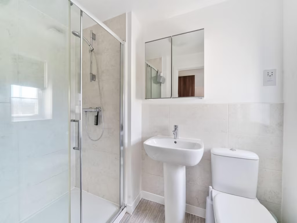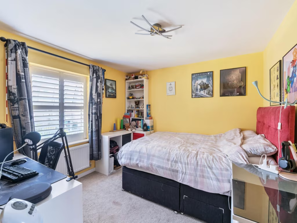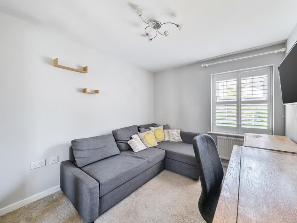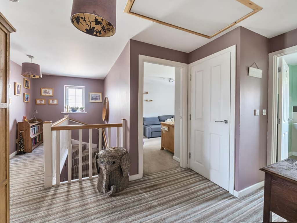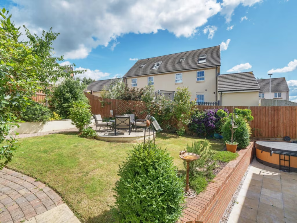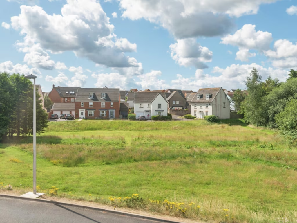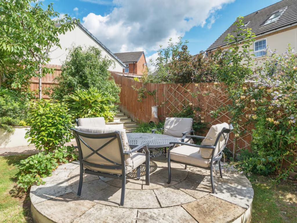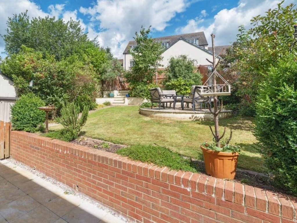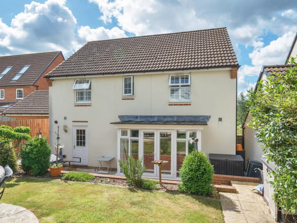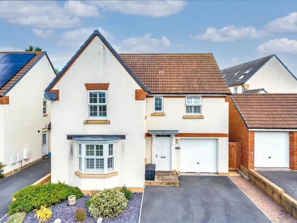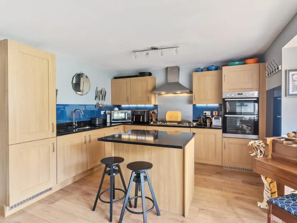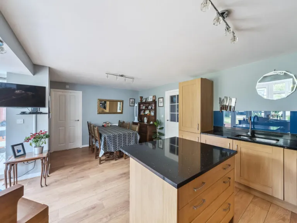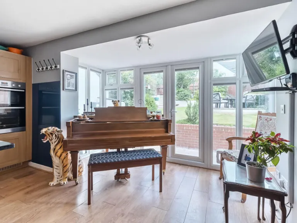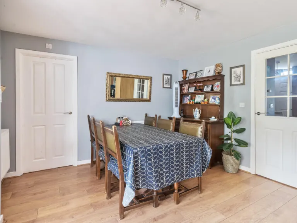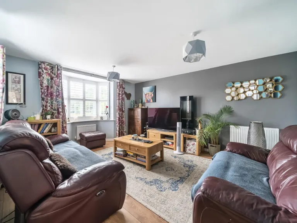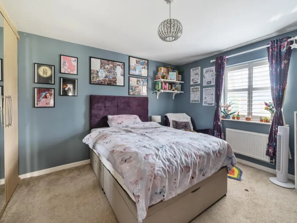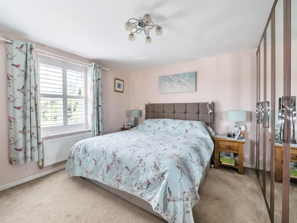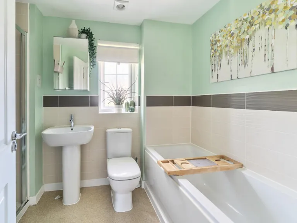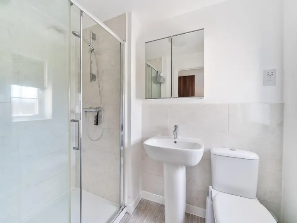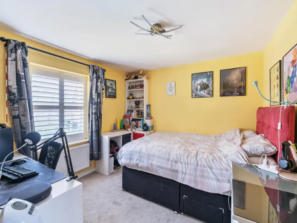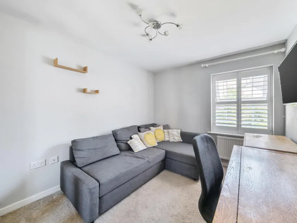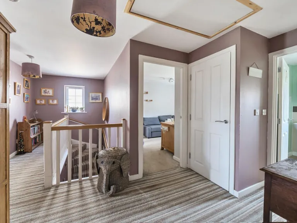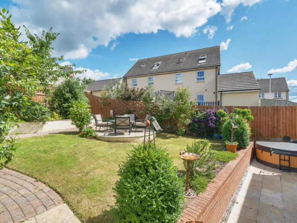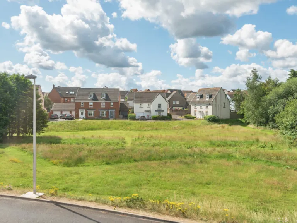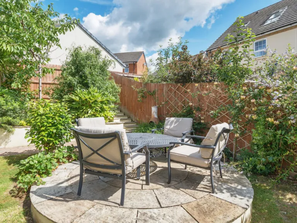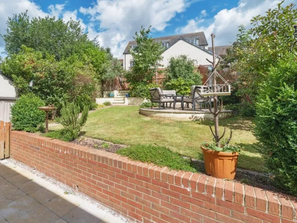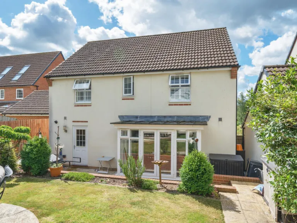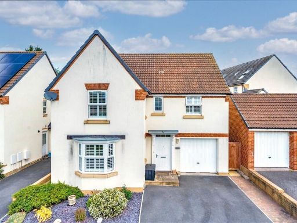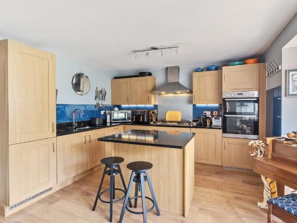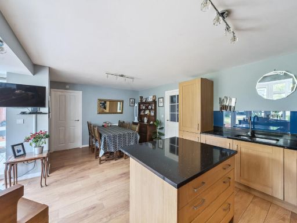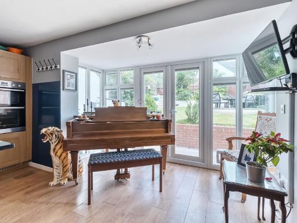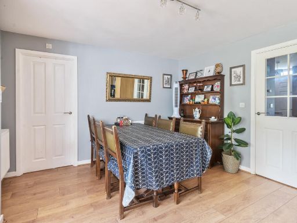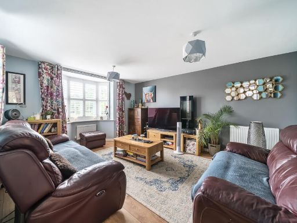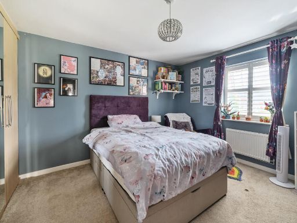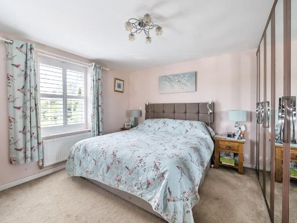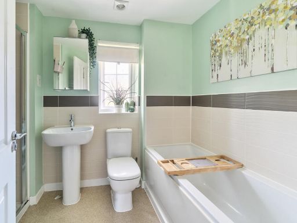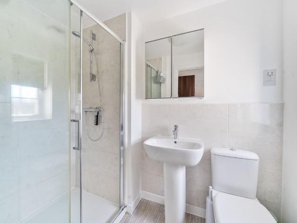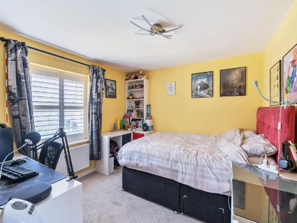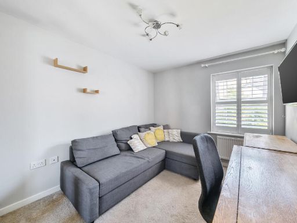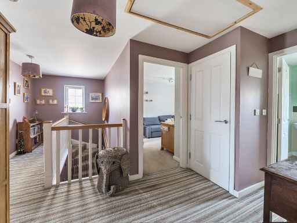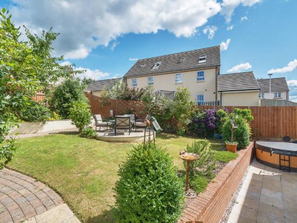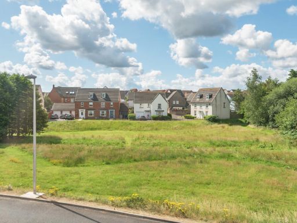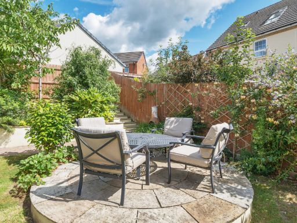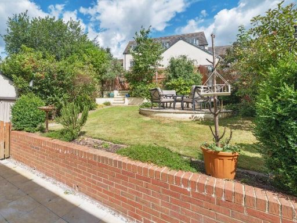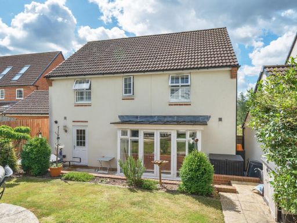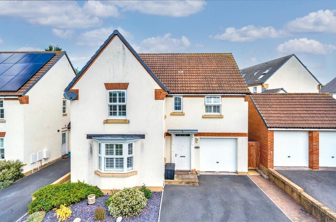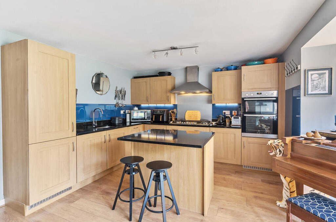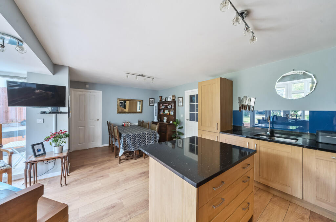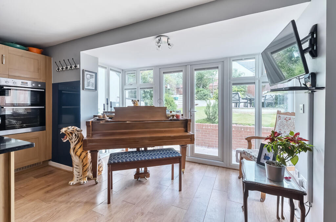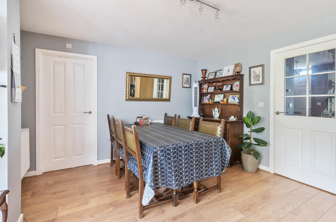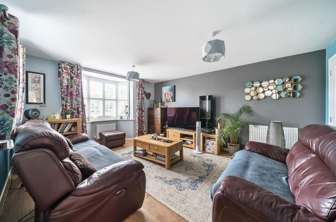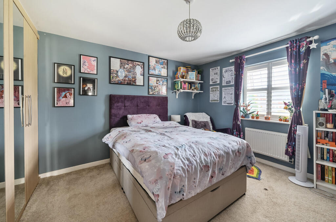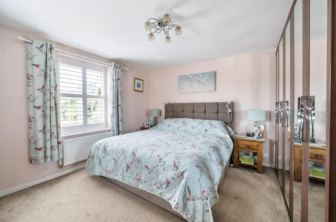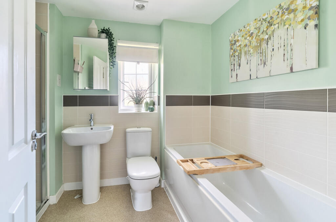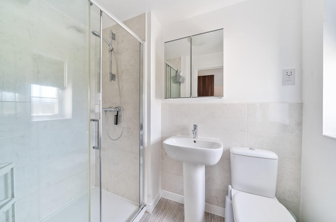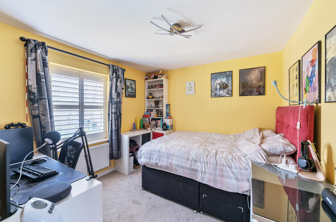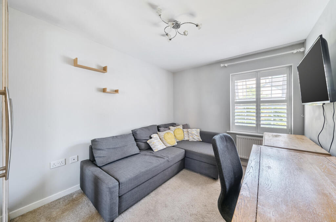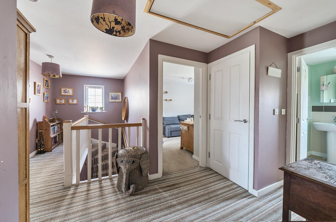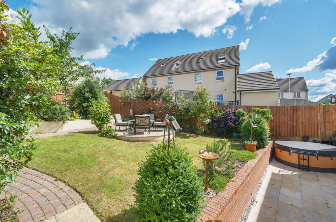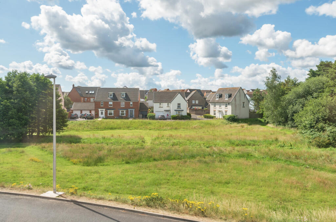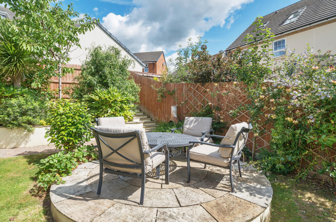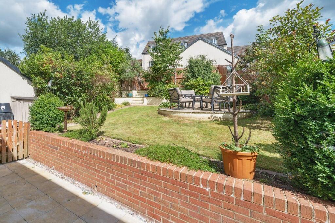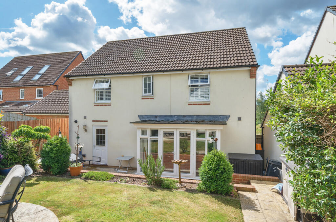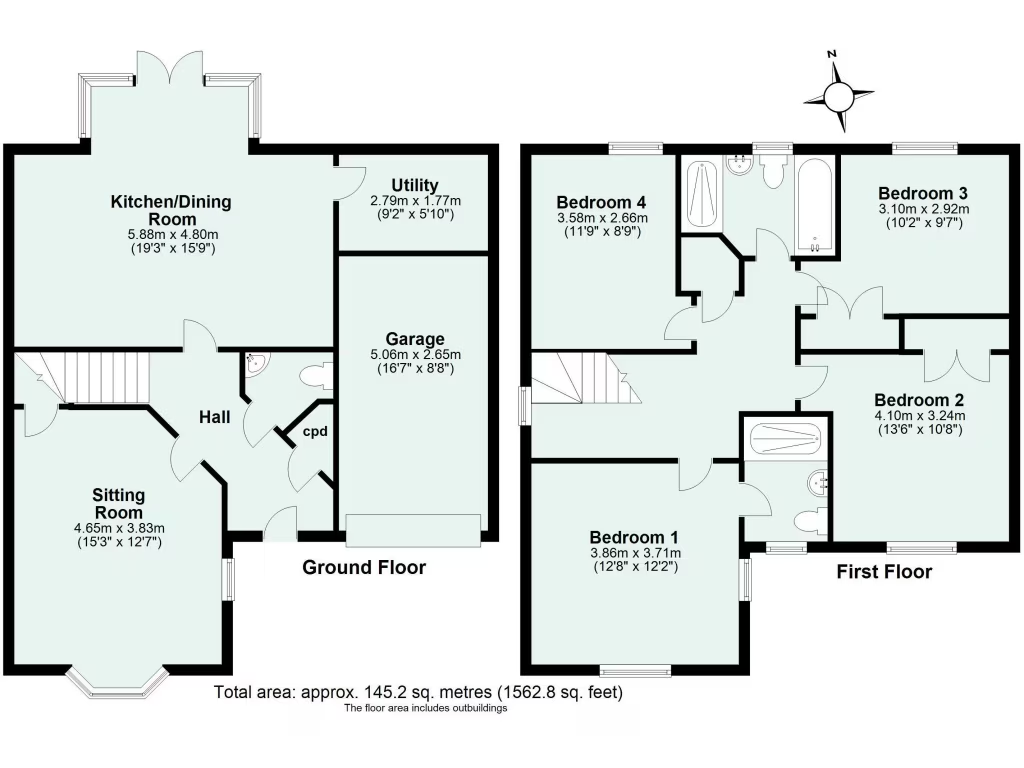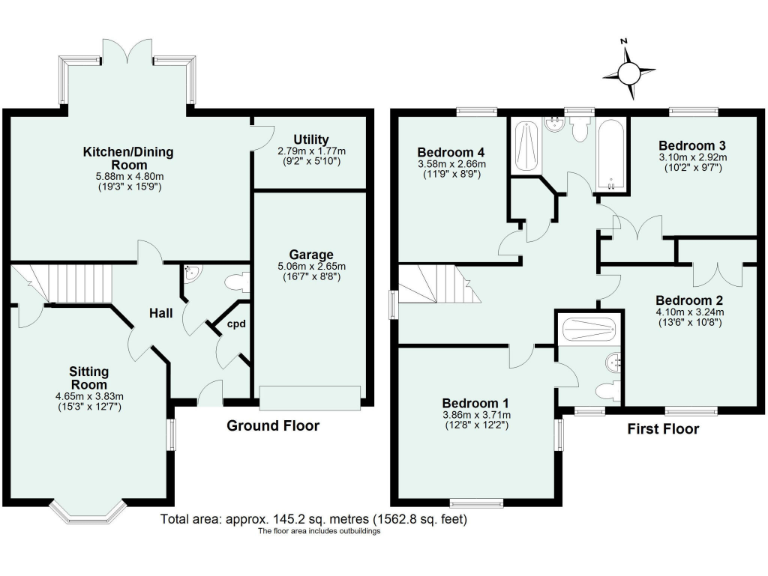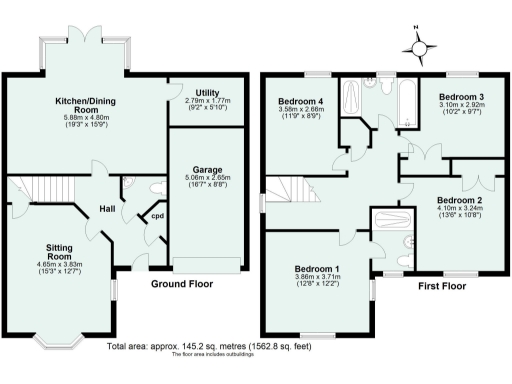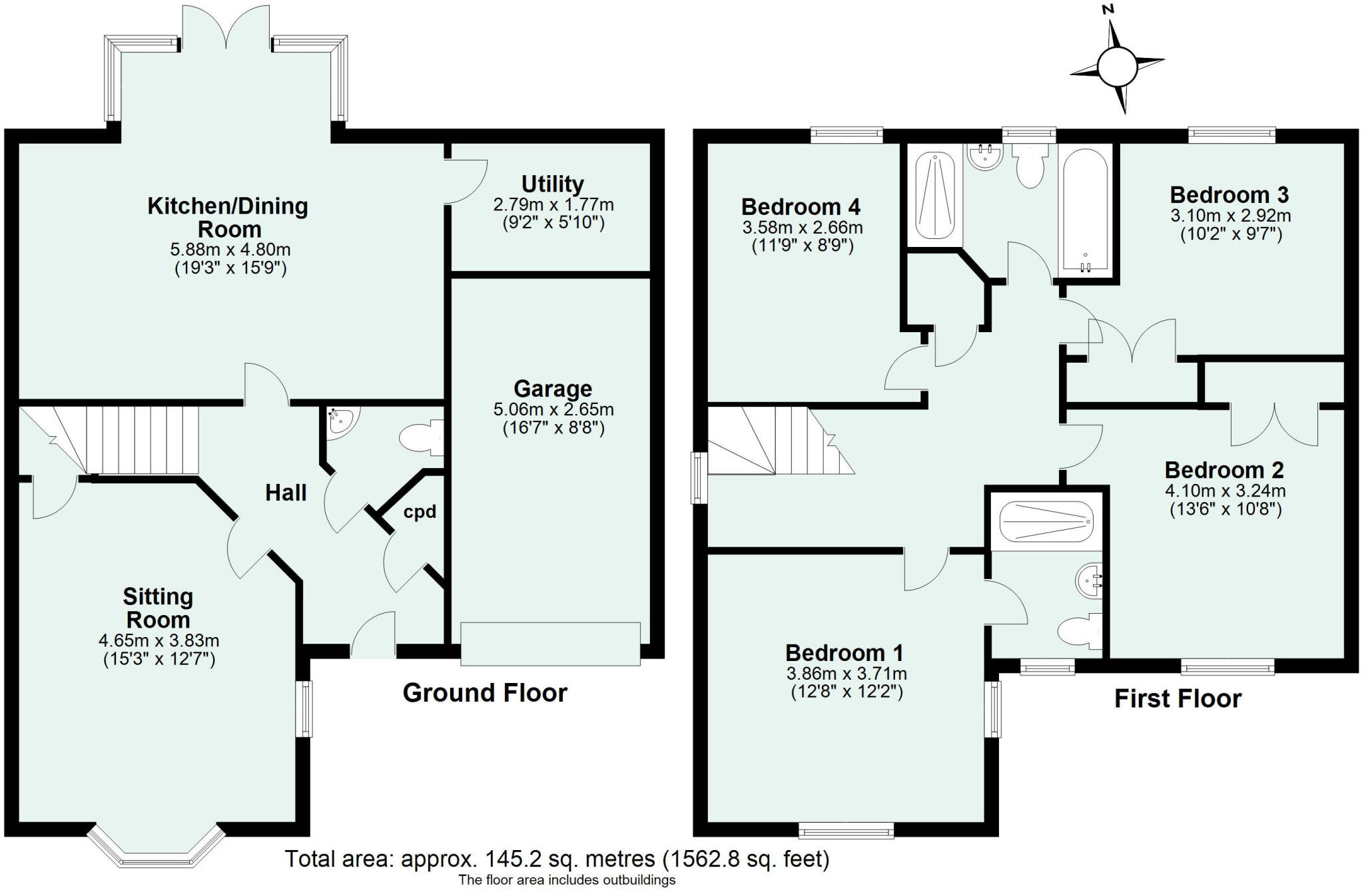Summary -
4 Greystone Walk,CULLOMPTON,EX15 1GL
EX15 1GL
4 bed 2 bath Detached
Spacious four-bedroom home overlooking green space, ideal for families and commuters.
Four double bedrooms, principal with en suite
A well-presented, modern detached family home arranged over two floors with four double bedrooms and an en suite to the principal room. The house was built around ten years ago and sits in a pleasant position overlooking open green space, with a neatly planted rear garden and a raised sun terrace for evening relaxation.
The ground floor centres on a large kitchen/dining/family room with island and integrated appliances — a bright, sociable hub opening to the garden via patio doors. A separate sitting room with a bay window and plantation shutters provides a more formal living area. Practical touches include a utility room, cloakroom and understairs storage, plus hard-wearing laminate floors on the ground floor.
Upstairs offers four double bedrooms, all with fitted wardrobes, and a family bathroom with both bath and large shower cubicle. The property benefits from gas central heating, uPVC double glazing, an integral garage and side-by-side parking to the fore, making it straightforward for family life and commuting.
Considerations: the house is described as average overall size for its class and is in Council Tax Band E (above average running costs). Ceiling heights are standard and some rooms have lower ceilings. The property is located on a modern residential development rather than in a rural hamlet, so buyers wanting a truly secluded setting should note its town-fringe position. Fast broadband and good local schools support family and home-working needs.
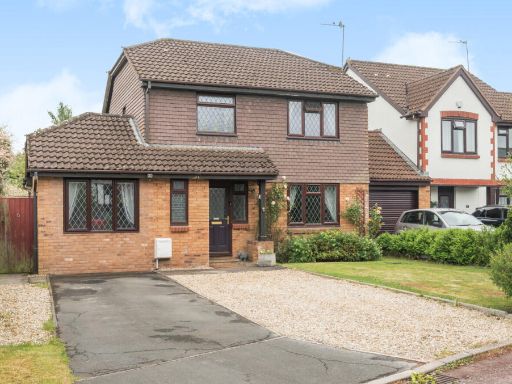 3 bedroom detached house for sale in Wheatfield Close, Cullompton, Devon, EX15 — £350,000 • 3 bed • 2 bath • 1270 ft²
3 bedroom detached house for sale in Wheatfield Close, Cullompton, Devon, EX15 — £350,000 • 3 bed • 2 bath • 1270 ft²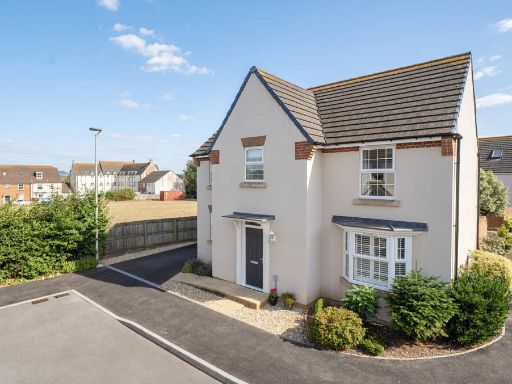 4 bedroom detached house for sale in Cambridge Way, Cullompton, Devon, EX15 — £400,000 • 4 bed • 2 bath • 1389 ft²
4 bedroom detached house for sale in Cambridge Way, Cullompton, Devon, EX15 — £400,000 • 4 bed • 2 bath • 1389 ft²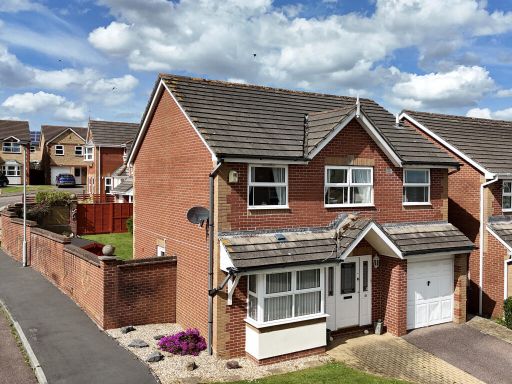 4 bedroom detached house for sale in Nightingale Lawns, Cullompton, EX15 1UB, EX15 — £380,000 • 4 bed • 2 bath • 1277 ft²
4 bedroom detached house for sale in Nightingale Lawns, Cullompton, EX15 1UB, EX15 — £380,000 • 4 bed • 2 bath • 1277 ft²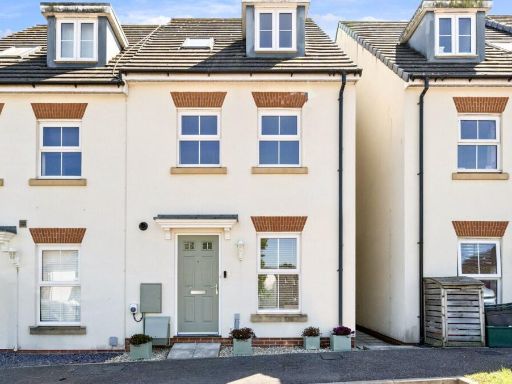 3 bedroom end of terrace house for sale in Parlour Mead, Cullompton, Devon, EX15 — £240,000 • 3 bed • 2 bath • 1109 ft²
3 bedroom end of terrace house for sale in Parlour Mead, Cullompton, Devon, EX15 — £240,000 • 3 bed • 2 bath • 1109 ft²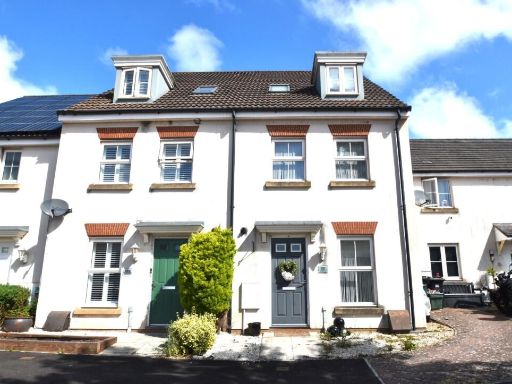 3 bedroom end of terrace house for sale in Swallow Way, Cullompton, Devon, EX15 — £255,000 • 3 bed • 2 bath • 1098 ft²
3 bedroom end of terrace house for sale in Swallow Way, Cullompton, Devon, EX15 — £255,000 • 3 bed • 2 bath • 1098 ft²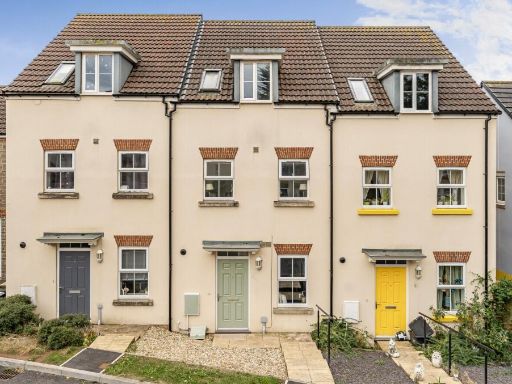 3 bedroom terraced house for sale in Redland Way, Cullompton, Devon, EX15 — £265,000 • 3 bed • 2 bath • 1206 ft²
3 bedroom terraced house for sale in Redland Way, Cullompton, Devon, EX15 — £265,000 • 3 bed • 2 bath • 1206 ft²