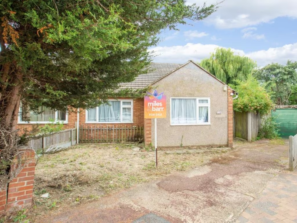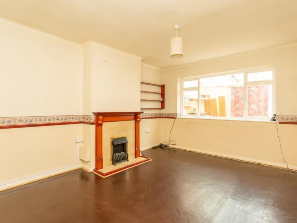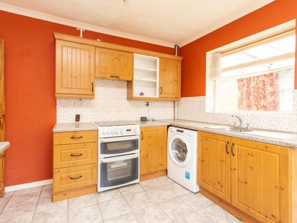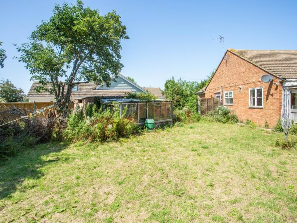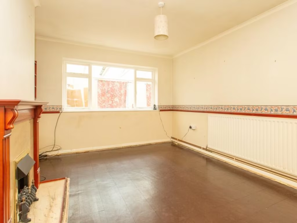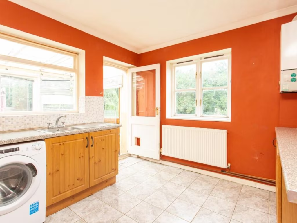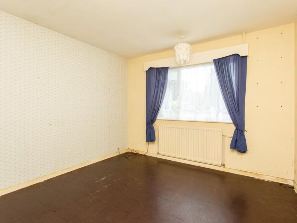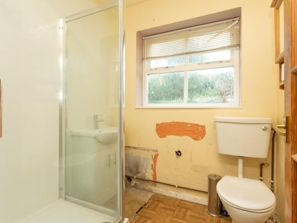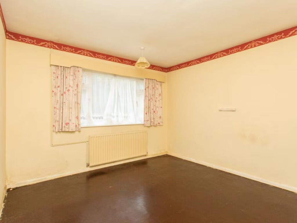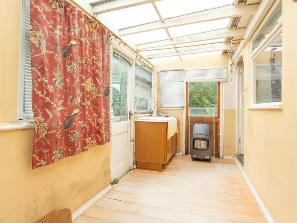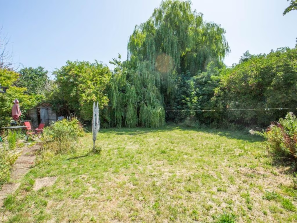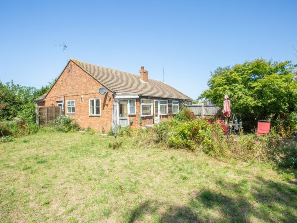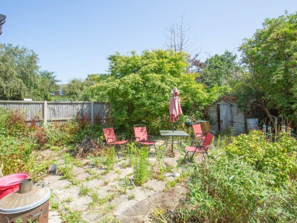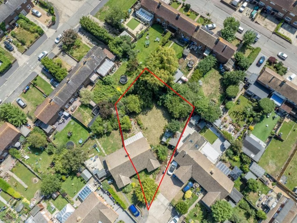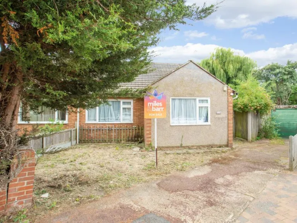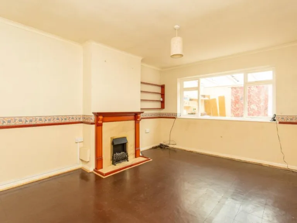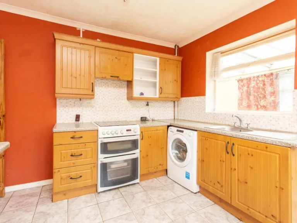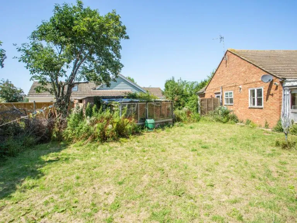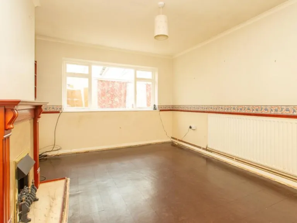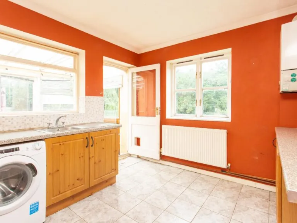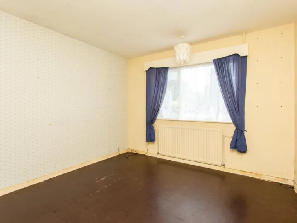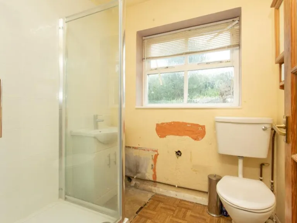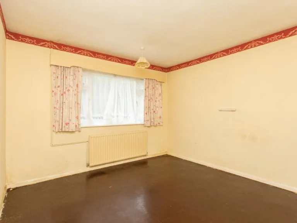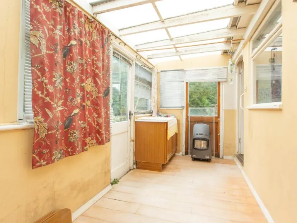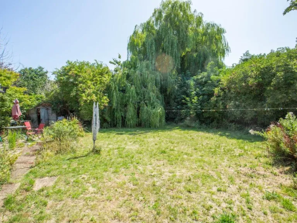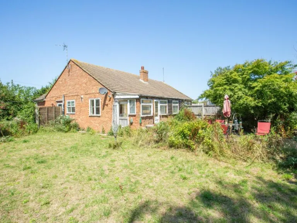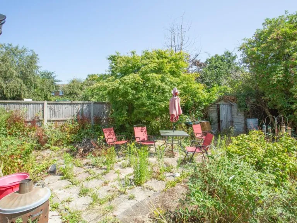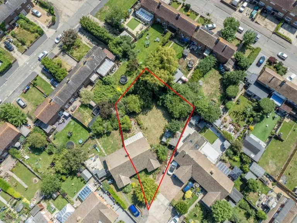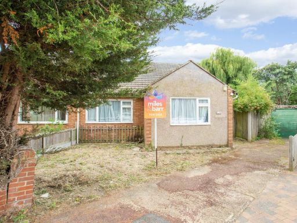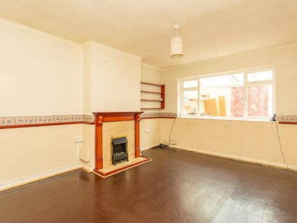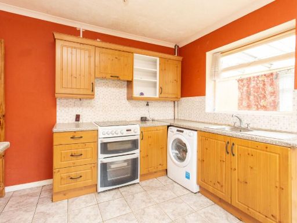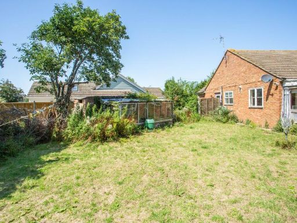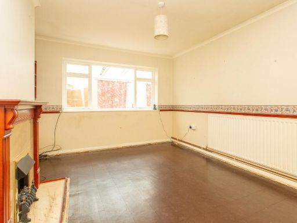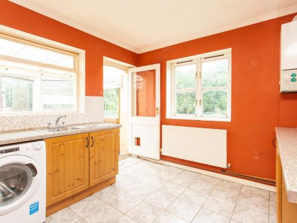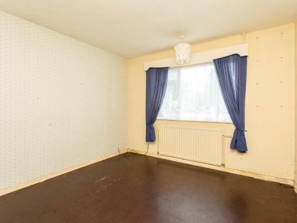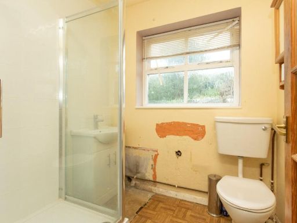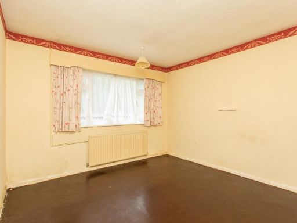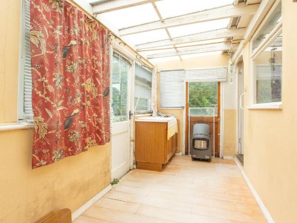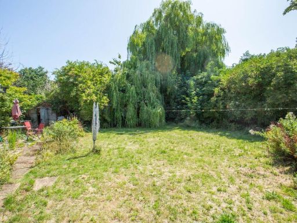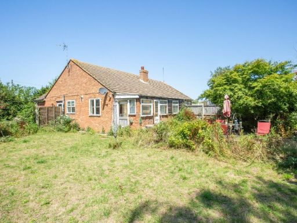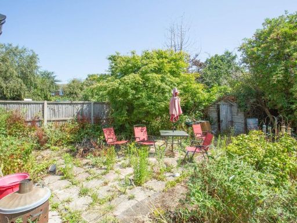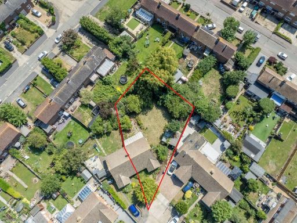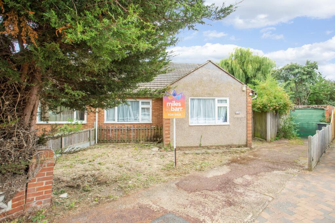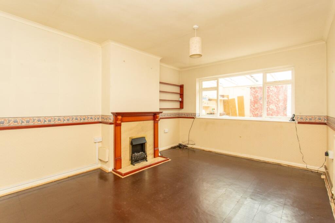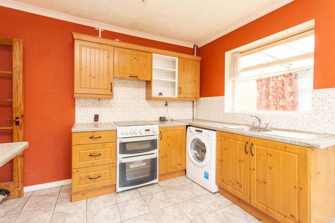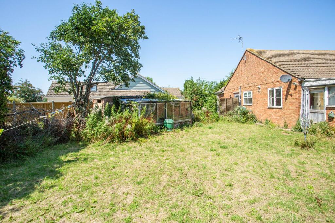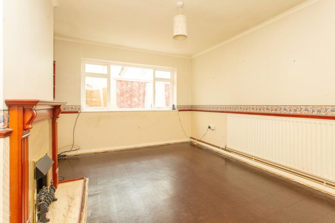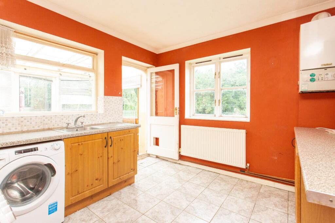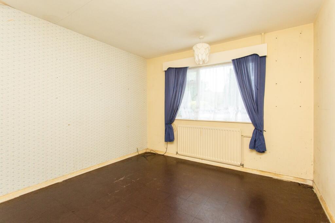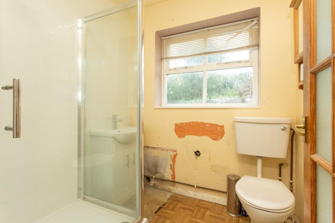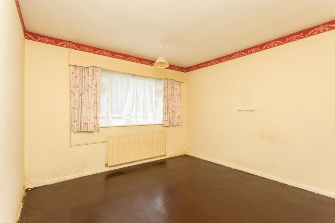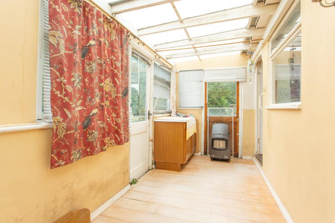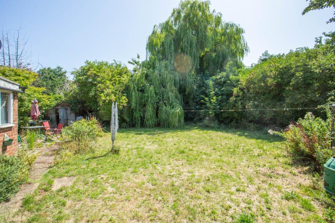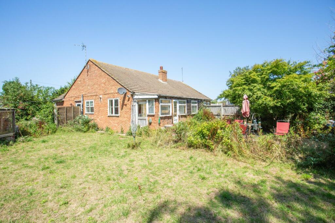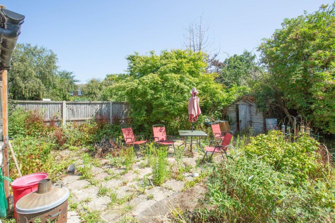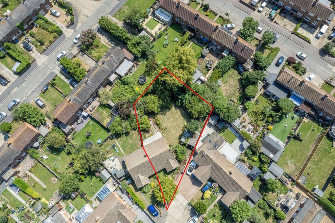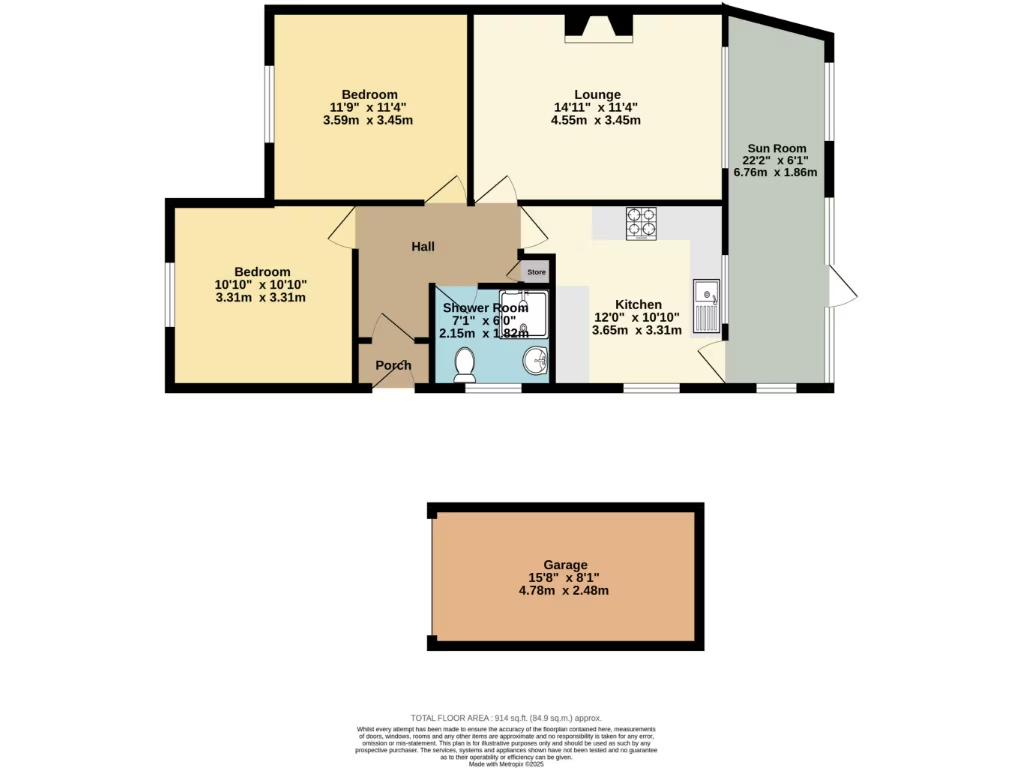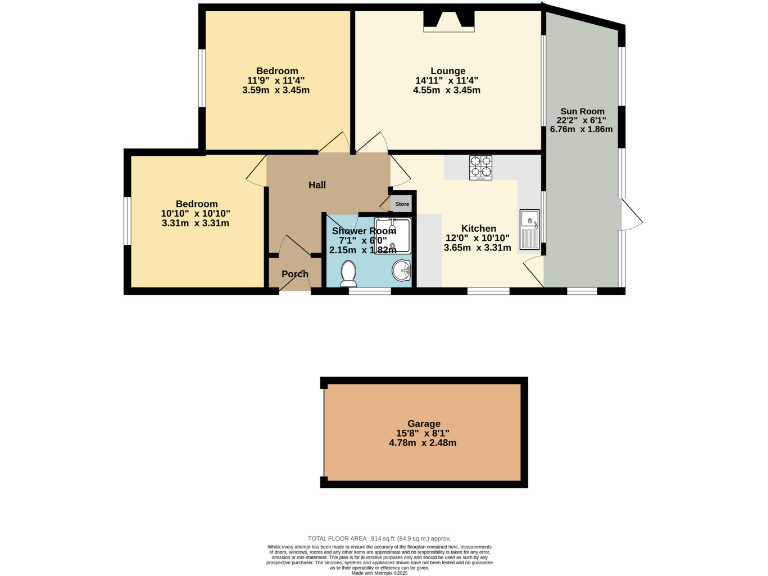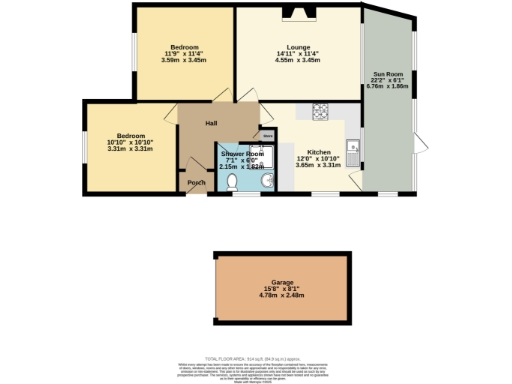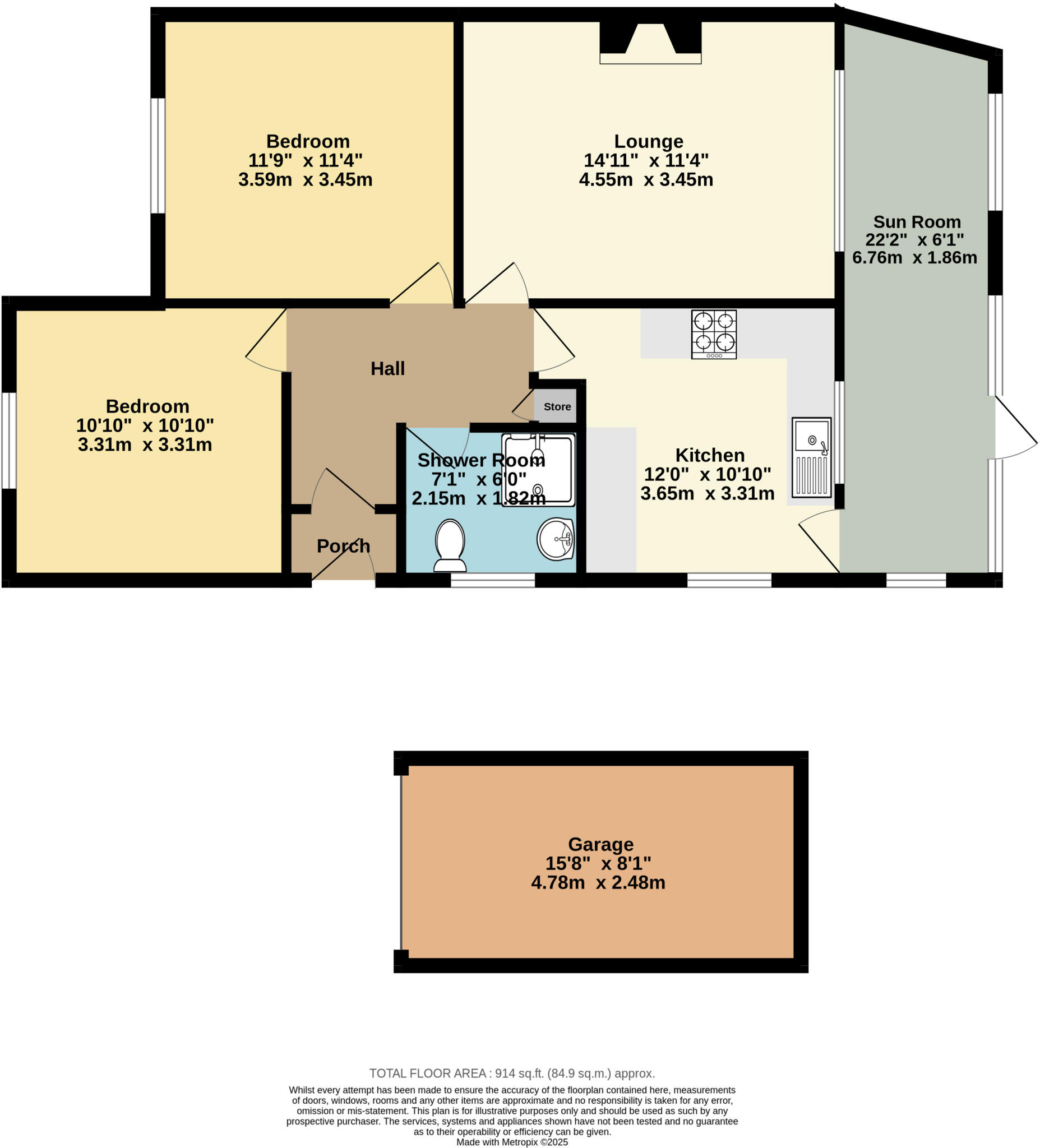Summary - 10 WEST VIEW CLOSE GREENHILL HERNE BAY CT6 7RP
2 bed 1 bath Bungalow
Large corner-plot bungalow needing full refurbishment — excellent scope to extend or reconfigure.
Large corner plot with substantial garden potential
Two bedrooms — traditional single-storey bungalow layout
Requires full refurbishment throughout; visible damp in living room
Off-street parking, side access and detached garage/outbuilding
Double glazing fitted after 2002; mains gas boiler and radiators present
Cavity walls with no assumed insulation — thermal upgrades needed
Quiet cul-de-sac location, about 1 mile from mainline station
Freehold with low council tax band
Set on a large corner plot in a quiet cul-de-sac, this two-bedroom semi-detached bungalow is a clear project for someone ready to renovate. The single-storey layout and generous garden offer scope to reconfigure or extend (subject to planning), creating a modern bungalow or a larger family home.
The house benefits from off-street parking, side access and a detached garage/outbuilding — practical assets during works and for future storage. Mains gas heating, a boiler with radiators and double glazing already in place reduce some immediate upgrade costs.
Important practical notes: the property needs full refurbishment throughout, with visible damp and dated interiors described in living spaces. Walls are cavity-built with assumed no insulation, so thermal improvements will be advisable. Vacant possession and a low council tax band are helpful for buyers planning immediate work or a resale after renovation.
This will suit a downsizer who wants a long-term home to personalise, a small developer, or an investor seeking added-value potential in a coastal town with good transport links to Canterbury and London. Expect renovation costs and factor in permissions for any upward or rear extensions.
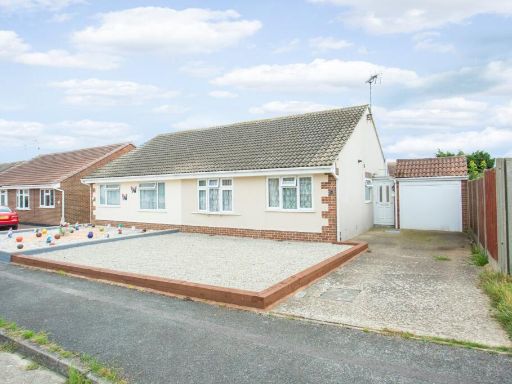 2 bedroom bungalow for sale in Hampton Gardens, Herne Bay, CT6 — £280,000 • 2 bed • 1 bath • 614 ft²
2 bedroom bungalow for sale in Hampton Gardens, Herne Bay, CT6 — £280,000 • 2 bed • 1 bath • 614 ft²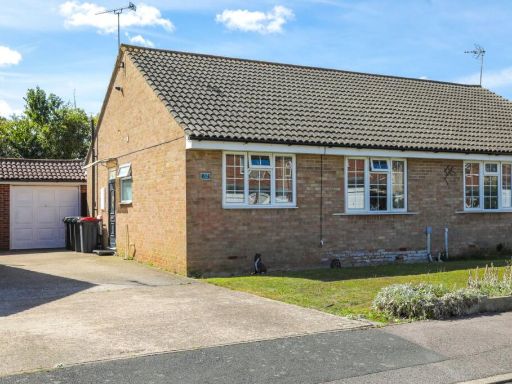 2 bedroom bungalow for sale in Hampton Close, Herne Bay, CT6 — £290,000 • 2 bed • 1 bath • 772 ft²
2 bedroom bungalow for sale in Hampton Close, Herne Bay, CT6 — £290,000 • 2 bed • 1 bath • 772 ft²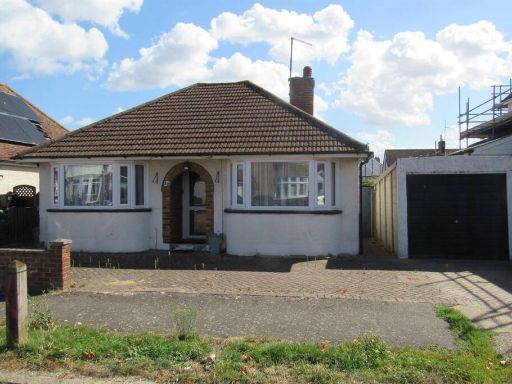 2 bedroom detached bungalow for sale in Fernlea Avenue, Herne Bay, CT6 — £385,000 • 2 bed • 1 bath • 793 ft²
2 bedroom detached bungalow for sale in Fernlea Avenue, Herne Bay, CT6 — £385,000 • 2 bed • 1 bath • 793 ft²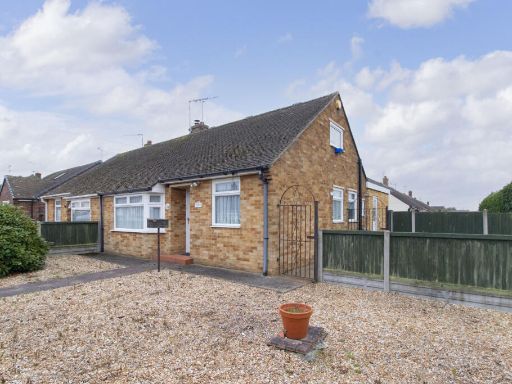 2 bedroom bungalow for sale in Westlands Road, Herne Bay, Kent, CT6 — £325,000 • 2 bed • 1 bath • 793 ft²
2 bedroom bungalow for sale in Westlands Road, Herne Bay, Kent, CT6 — £325,000 • 2 bed • 1 bath • 793 ft²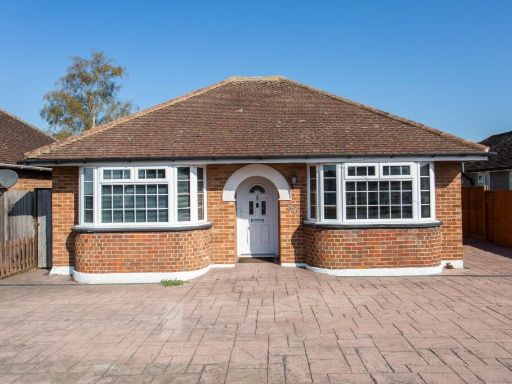 2 bedroom bungalow for sale in Hunters Forstal Road, Herne Bay, Kent, CT6 — £325,000 • 2 bed • 1 bath • 721 ft²
2 bedroom bungalow for sale in Hunters Forstal Road, Herne Bay, Kent, CT6 — £325,000 • 2 bed • 1 bath • 721 ft²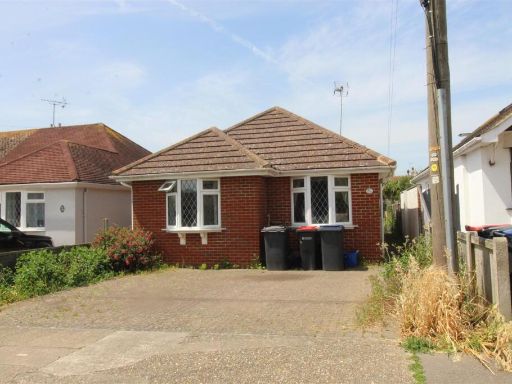 2 bedroom detached bungalow for sale in Chestnut Drive, Herne Bay, CT6 — £300,000 • 2 bed • 1 bath • 858 ft²
2 bedroom detached bungalow for sale in Chestnut Drive, Herne Bay, CT6 — £300,000 • 2 bed • 1 bath • 858 ft²