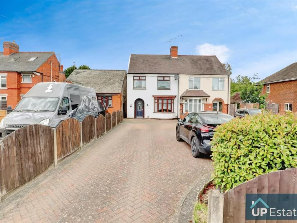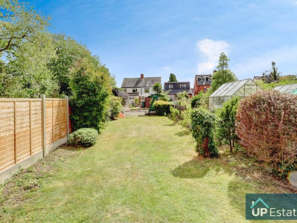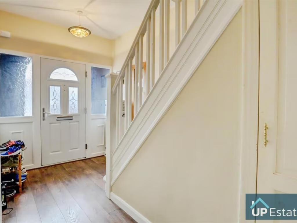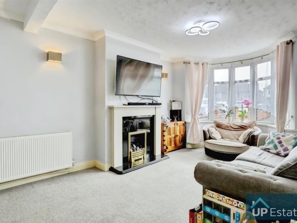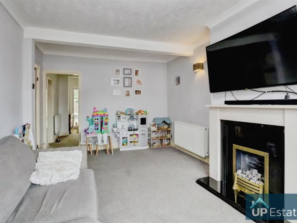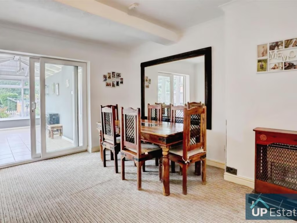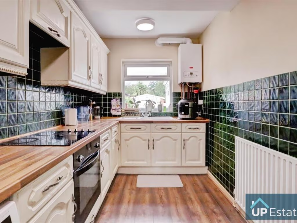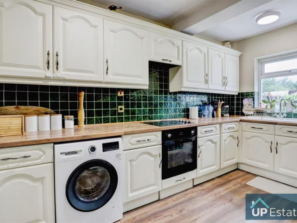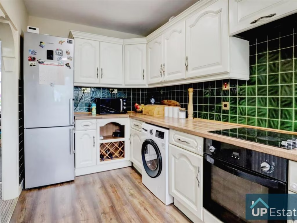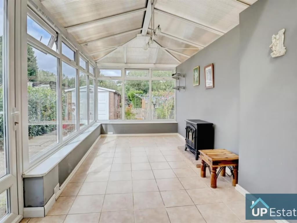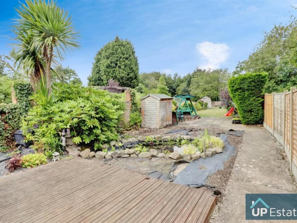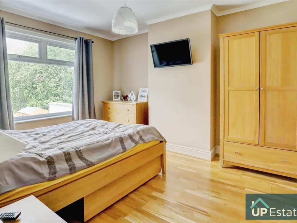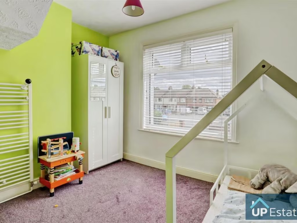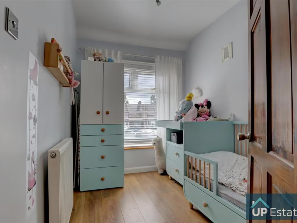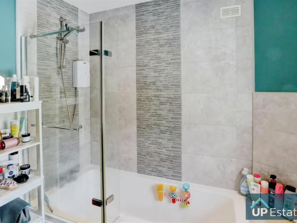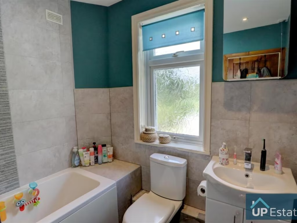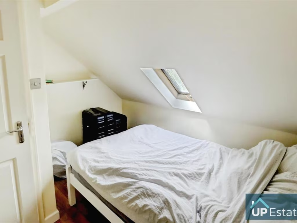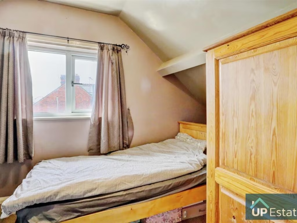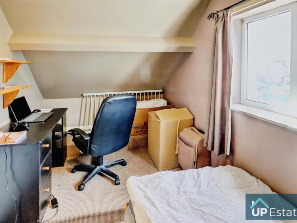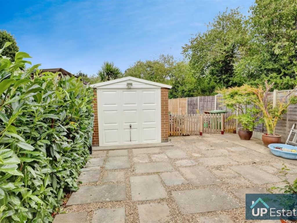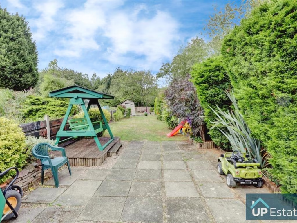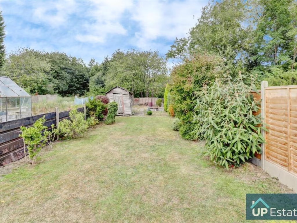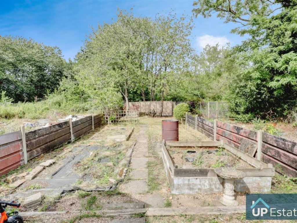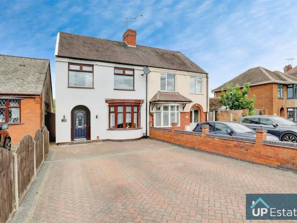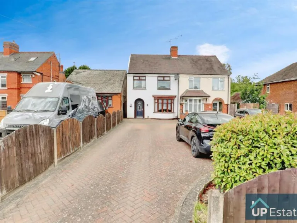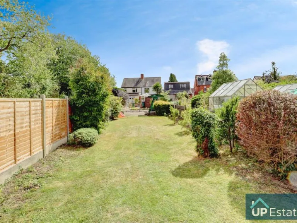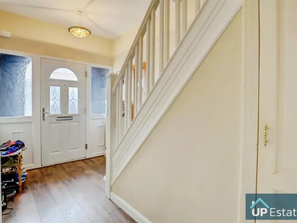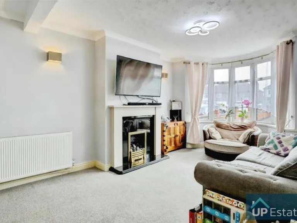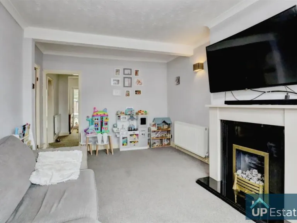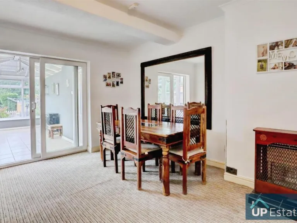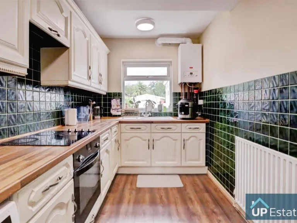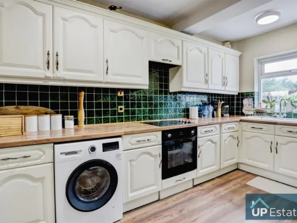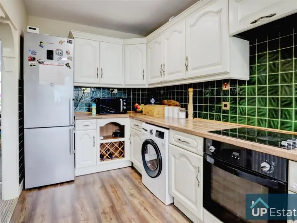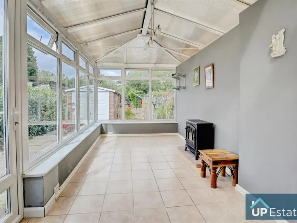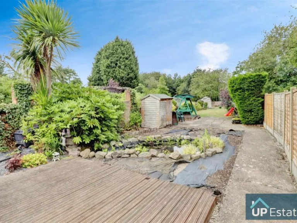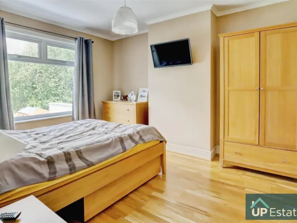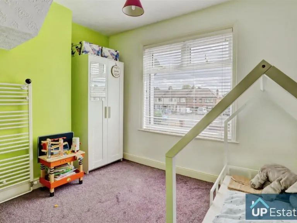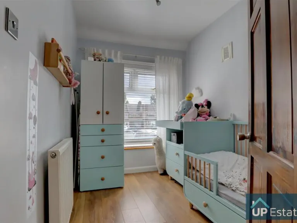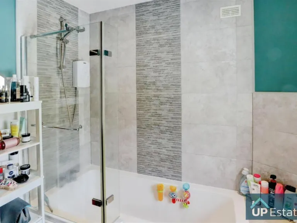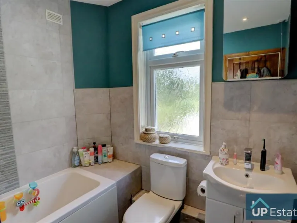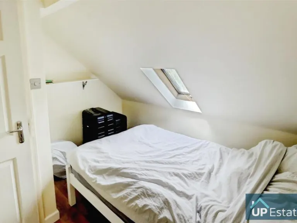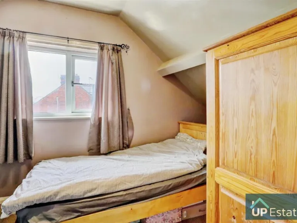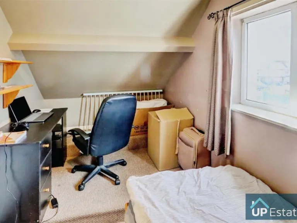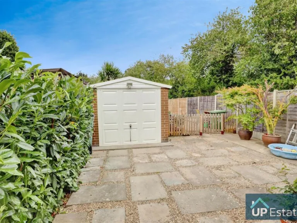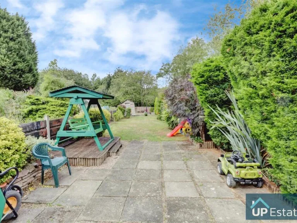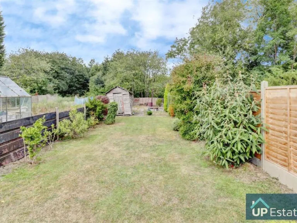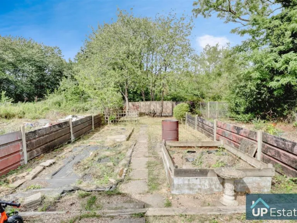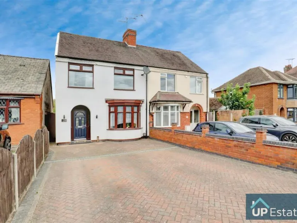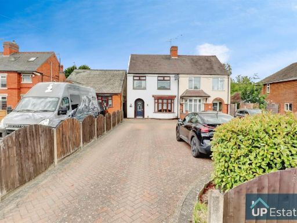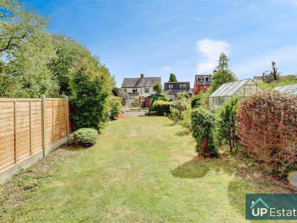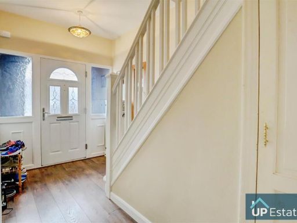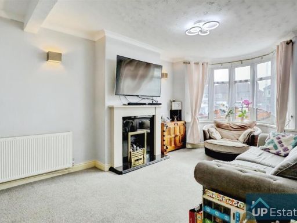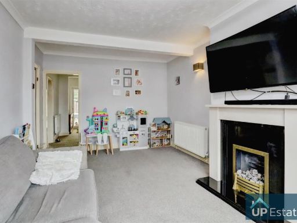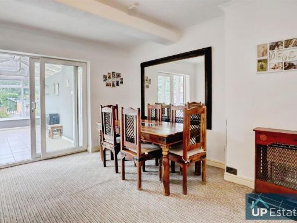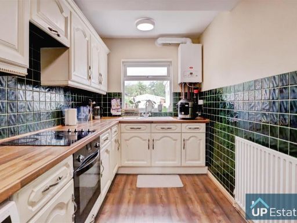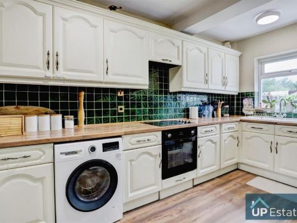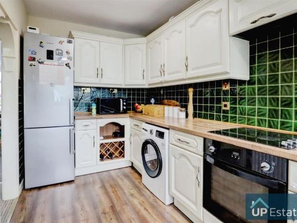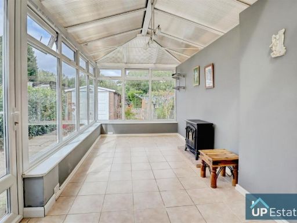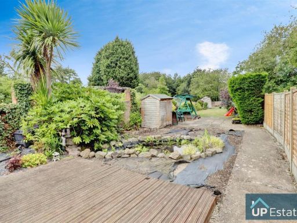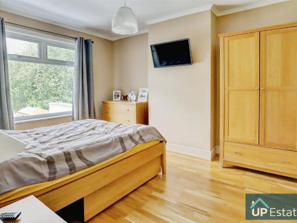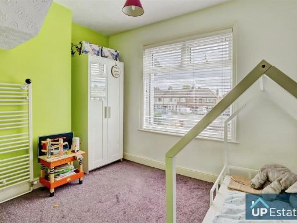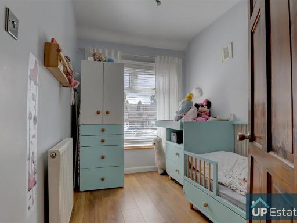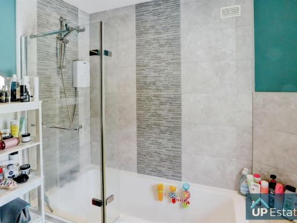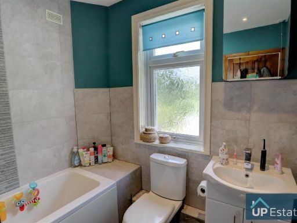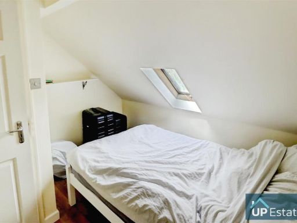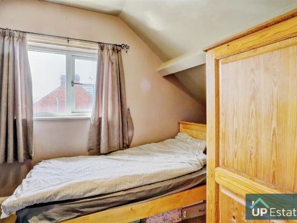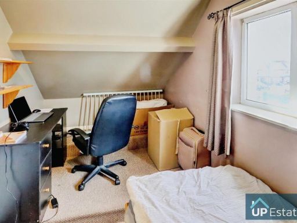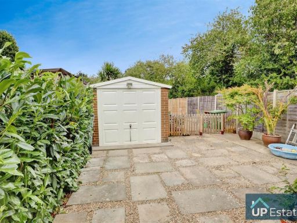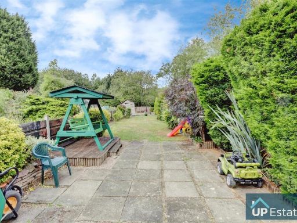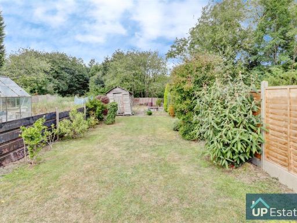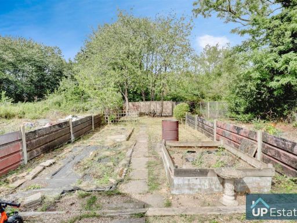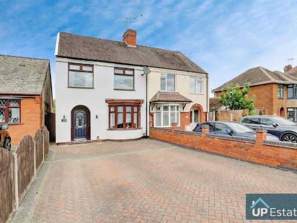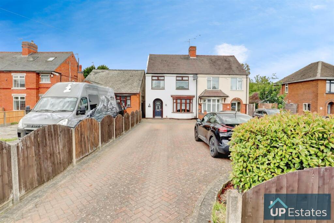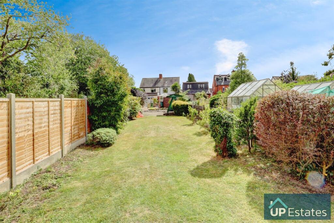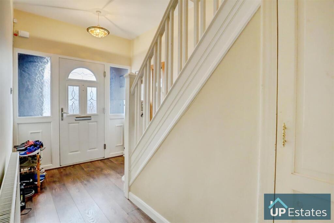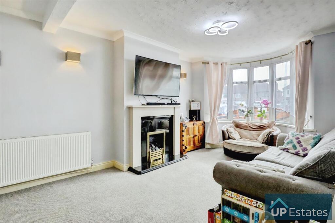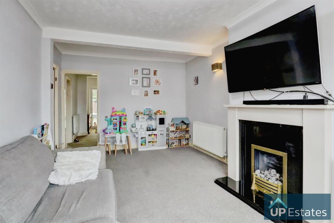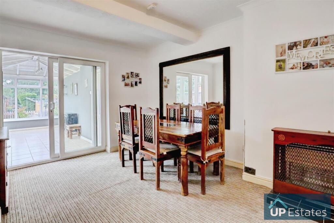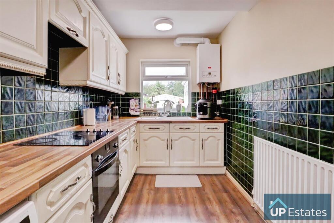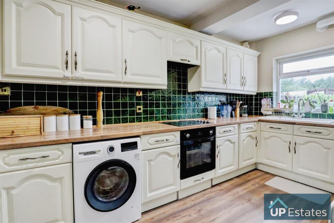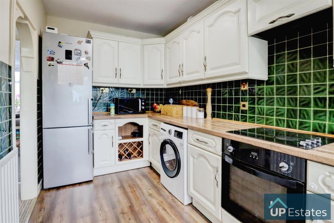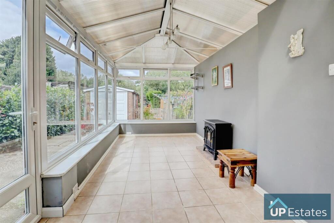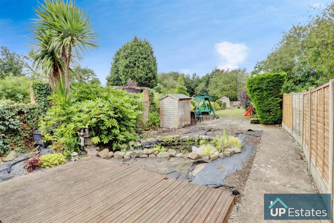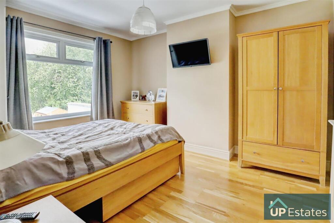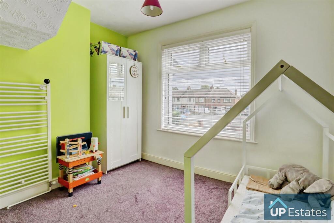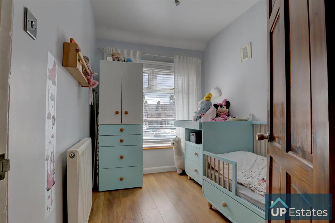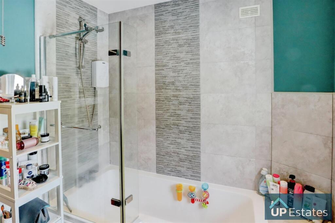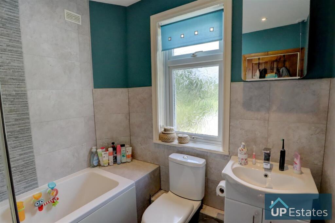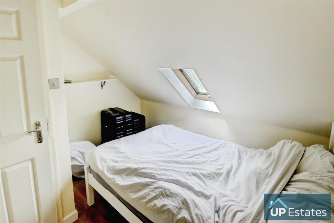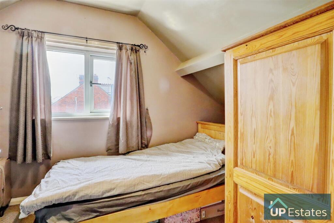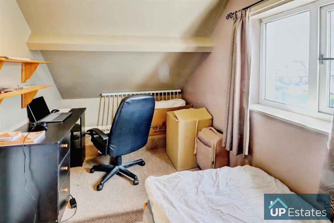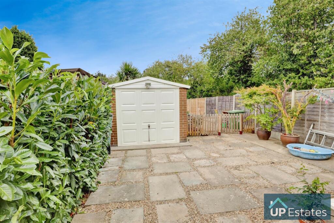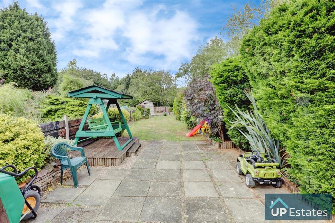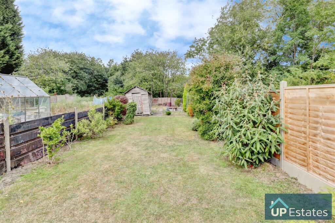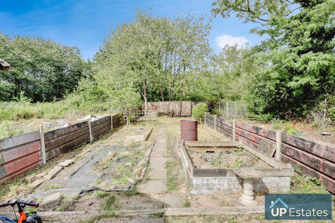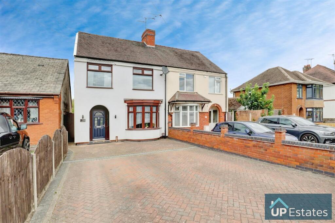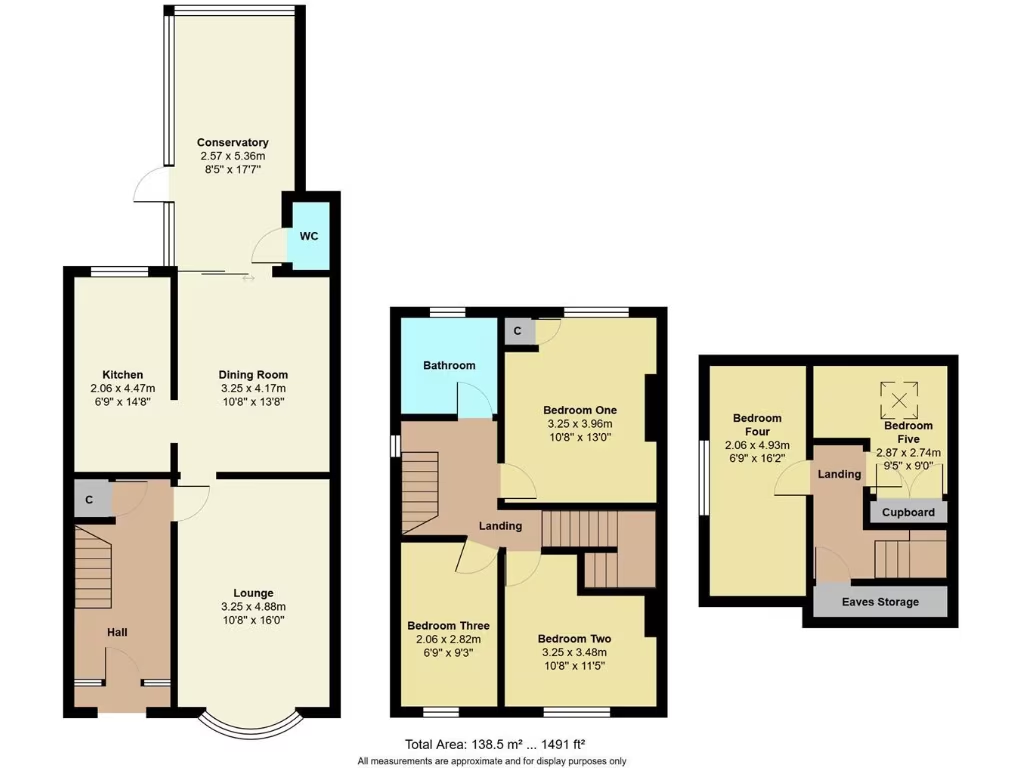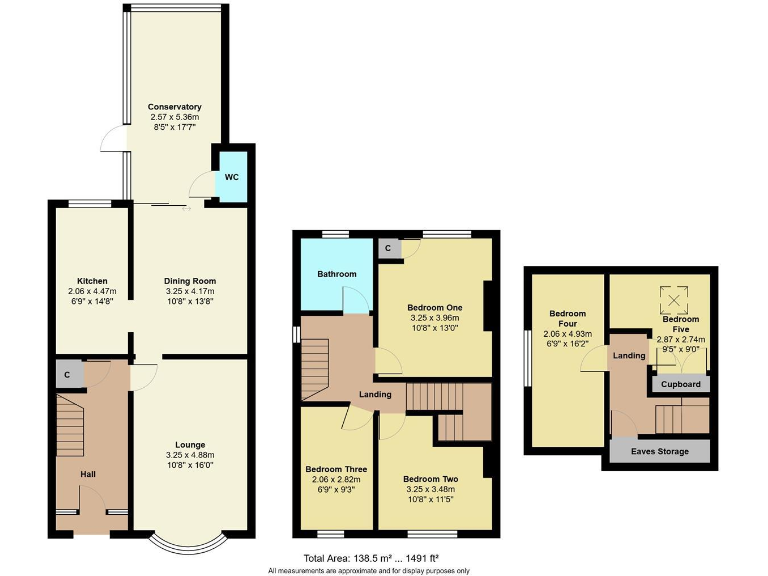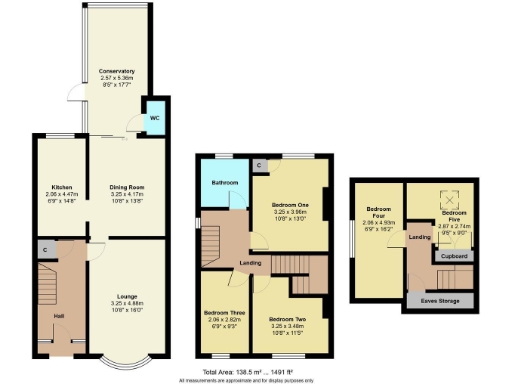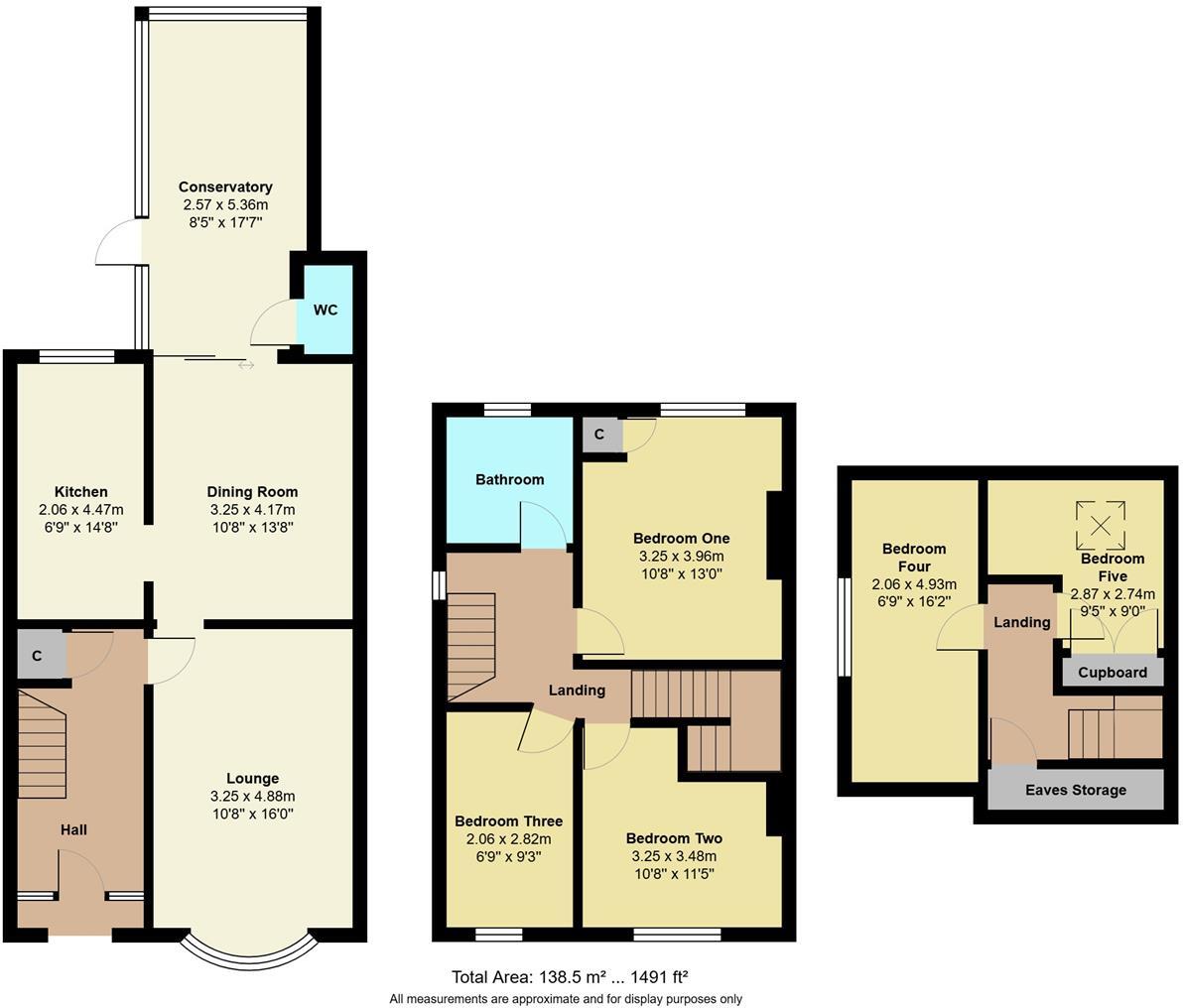Summary - 158 CAMP HILL ROAD NUNEATON CV10 0JJ
5 bed 1 bath Semi-Detached
Large plot, ample parking and flexible living for growing families.
5 bedrooms across two storeys plus converted attic bedrooms
Three reception rooms including conservatory for flexible living
Extensive private rear garden with multiple usable sections
Driveway parking for several cars and rear garage included
External wall insulation installed; double glazing present
Single bathroom only for five bedrooms; potential need for second bathroom
Solid brick construction; assumed main-wall insulation absent
Located in a very deprived area; consider local socio-economic context
This extended semi-detached home offers flexible living across multiple reception rooms and five bedrooms — a practical choice for growing families seeking space without major extension work. The house sits back from the road with long driveway parking for several cars, a rear garage and an unusually deep, private garden with segmented areas for play, planting or future landscaping projects.
Practical features include external wall insulation, double glazing and mains gas central heating. The layout — lounge, dining room, conservatory, kitchen, downstairs WC and an attic conversion — gives scope for modern family life while retaining traditional bay-front character. Fast broadband and nearby good-rated primary and secondary schools suit home working and schooling needs.
Buyers should note there is a single bathroom serving five bedrooms, which may require upgrading or adding a second bathroom. The property dates from the early 20th century and is built in solid brick; insulation in the main walls is assumed absent despite the external wall insulation. The surrounding area scores high for deprivation, and some buyers may weigh local socio-economic factors alongside the home’s size and plot.
Overall this is a large, well-located family plot with clear potential to modernise and personalise. It will suit purchasers who prioritise space, parking and garden over a fully refurbished interior, and who are prepared to address the bathroom and possible internal updating to maximise value.
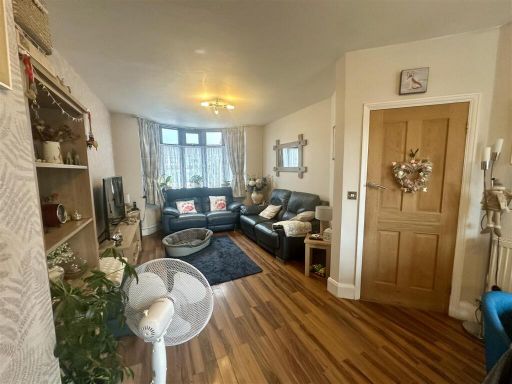 2 bedroom semi-detached house for sale in Camp Hill Road, Nuneaton, CV10 — £250,000 • 2 bed • 1 bath • 505 ft²
2 bedroom semi-detached house for sale in Camp Hill Road, Nuneaton, CV10 — £250,000 • 2 bed • 1 bath • 505 ft²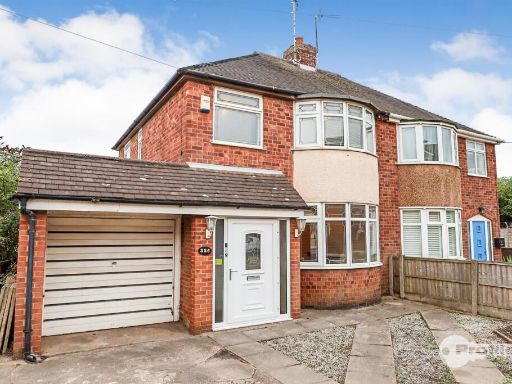 3 bedroom semi-detached house for sale in Heath End Road, Nuneaton, CV10 — £215,000 • 3 bed • 1 bath • 1293 ft²
3 bedroom semi-detached house for sale in Heath End Road, Nuneaton, CV10 — £215,000 • 3 bed • 1 bath • 1293 ft²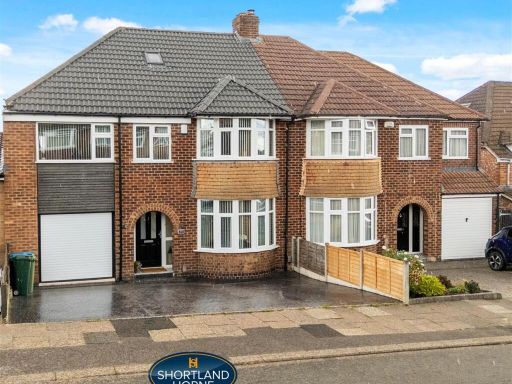 5 bedroom semi-detached house for sale in Stoney Road, Styvechale, Coventry, CV3 — £625,000 • 5 bed • 4 bath • 2106 ft²
5 bedroom semi-detached house for sale in Stoney Road, Styvechale, Coventry, CV3 — £625,000 • 5 bed • 4 bath • 2106 ft²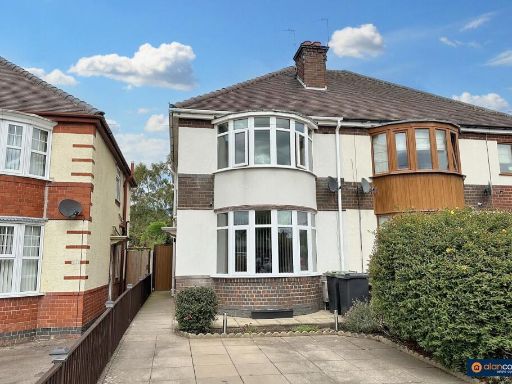 3 bedroom semi-detached house for sale in Camp Hill Road, Nuneaton, CV10 0JN, CV10 — £256,000 • 3 bed • 1 bath • 1078 ft²
3 bedroom semi-detached house for sale in Camp Hill Road, Nuneaton, CV10 0JN, CV10 — £256,000 • 3 bed • 1 bath • 1078 ft²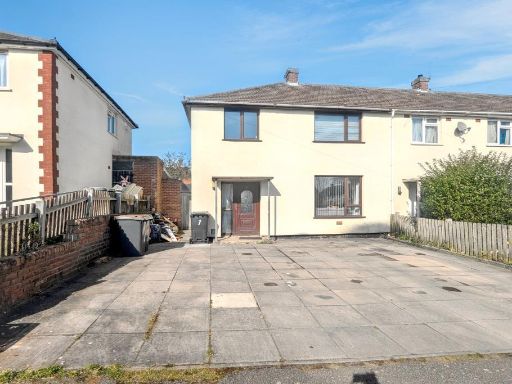 3 bedroom end of terrace house for sale in Beechwood Road, Camp Hill, Nuneaton, CV10 — £150,000 • 3 bed • 1 bath • 616 ft²
3 bedroom end of terrace house for sale in Beechwood Road, Camp Hill, Nuneaton, CV10 — £150,000 • 3 bed • 1 bath • 616 ft²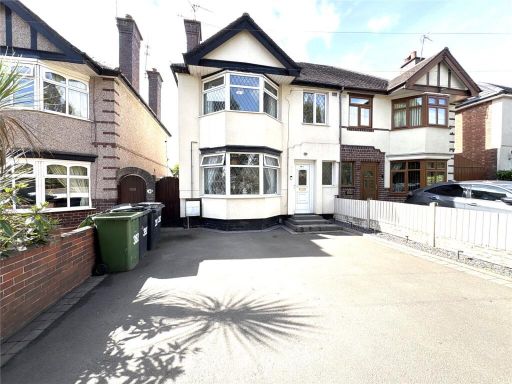 3 bedroom semi-detached house for sale in Tuttle Hill, Nuneaton, Warwickshire, CV10 — £230,000 • 3 bed • 1 bath • 840 ft²
3 bedroom semi-detached house for sale in Tuttle Hill, Nuneaton, Warwickshire, CV10 — £230,000 • 3 bed • 1 bath • 840 ft²