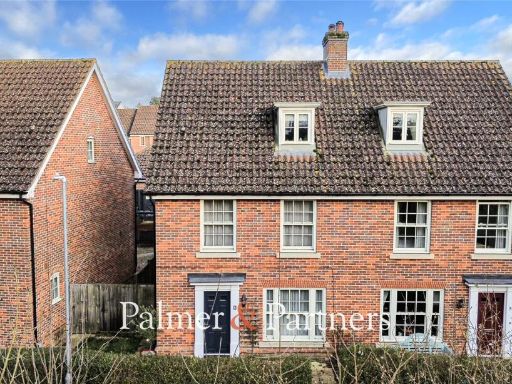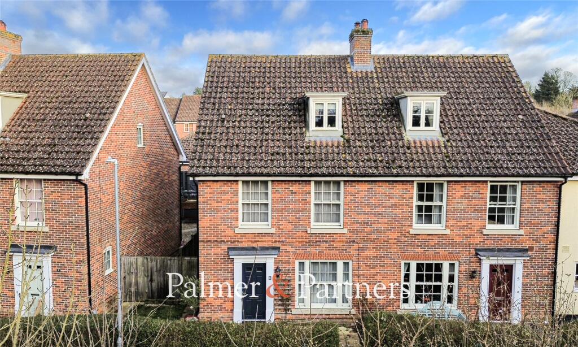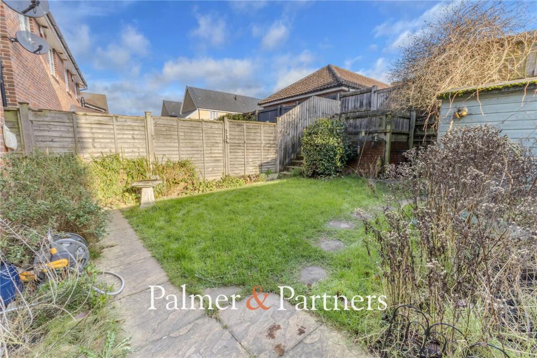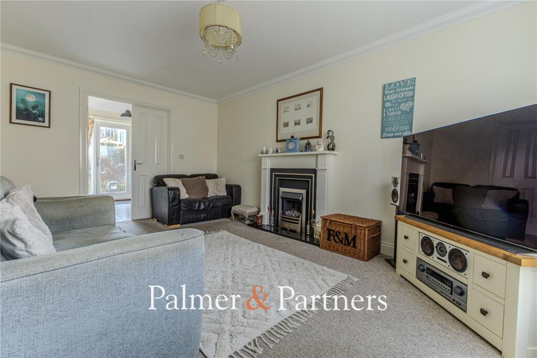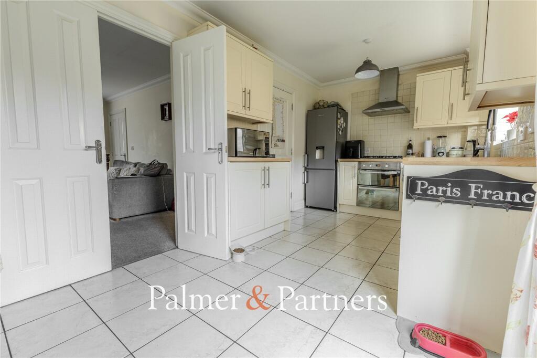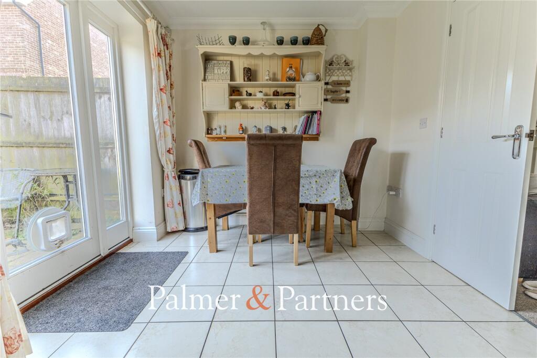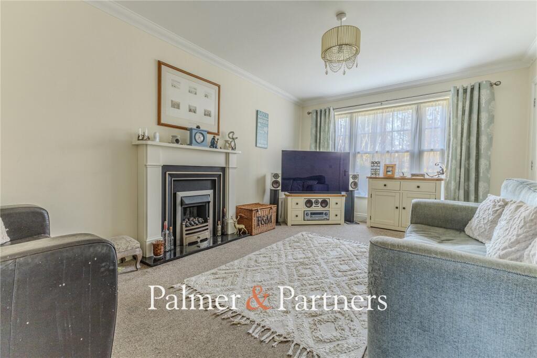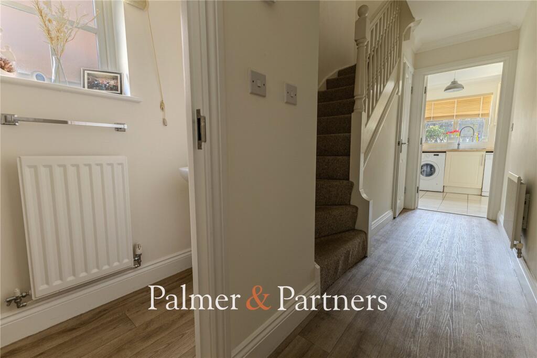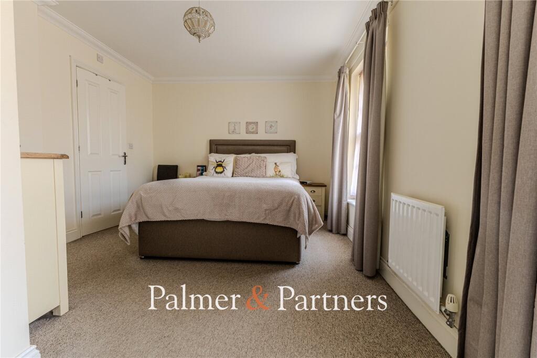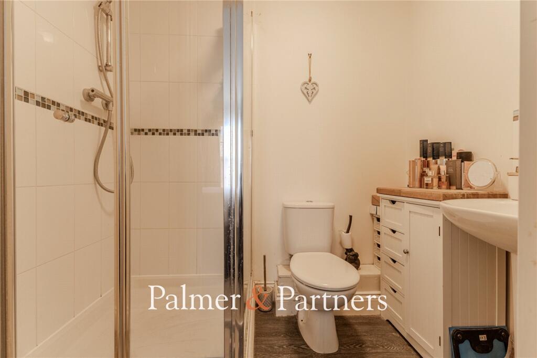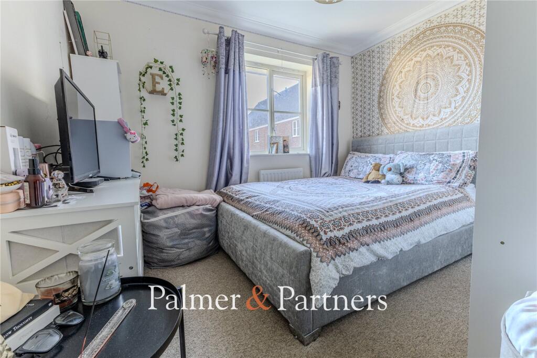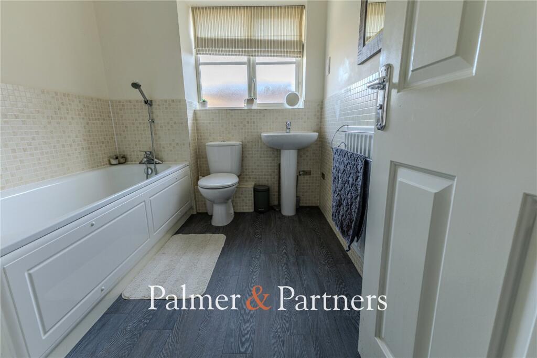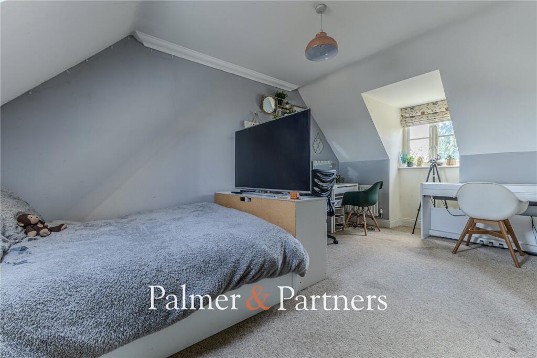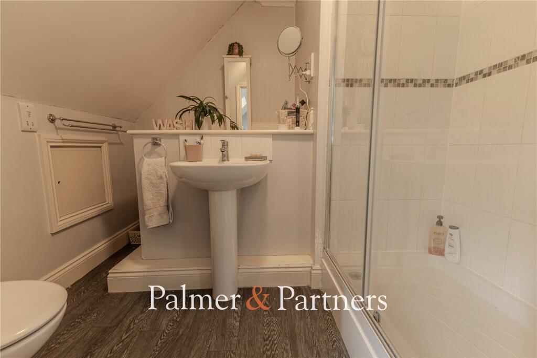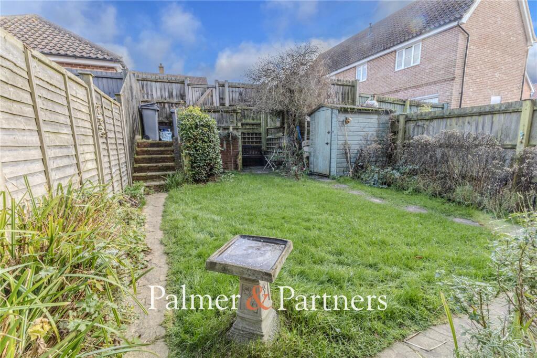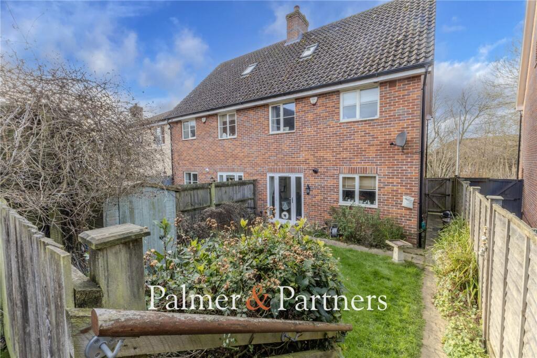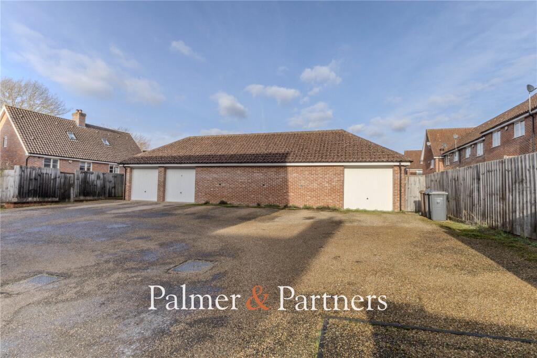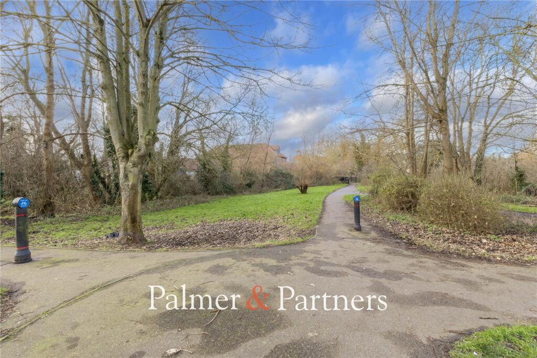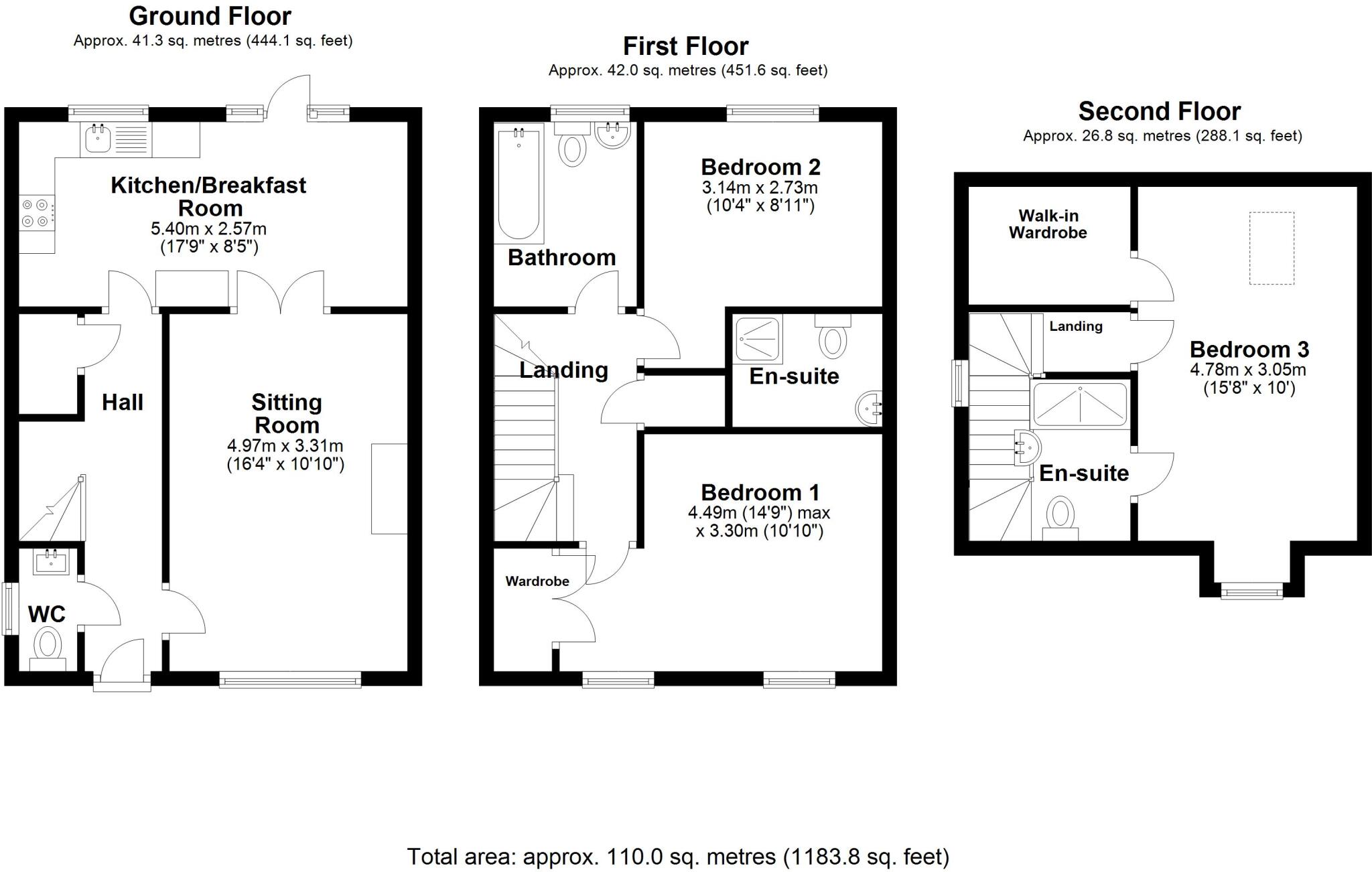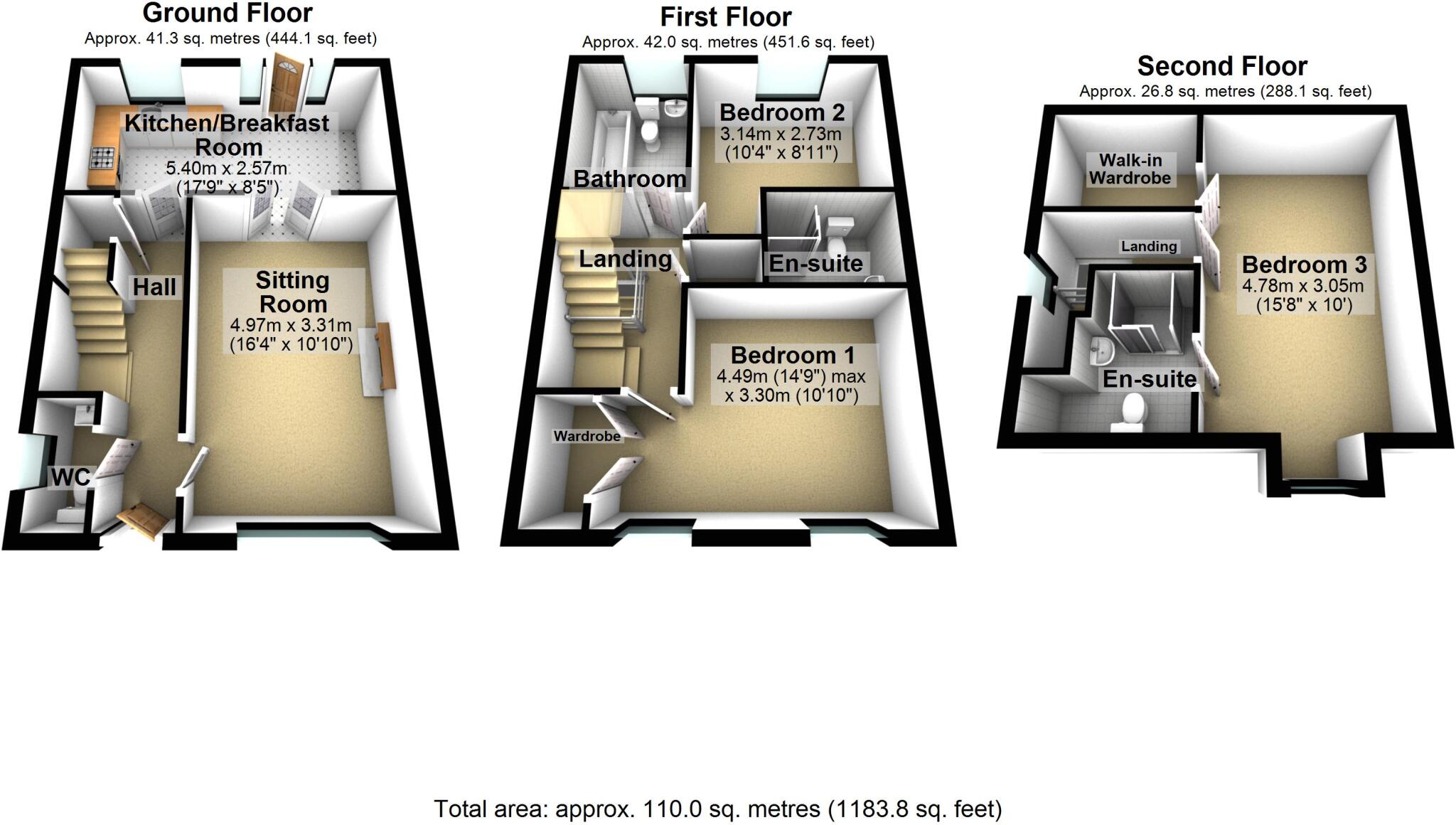Summary - 6 Fromus Walk IP17 1GG
3 bed 3 bath End of Terrace
Modern family home with garage and enclosed garden near Saxmundham high street.
Overlooks woodland at the front, pleasant elevated outlook
Set over three floors, this modern end-of-terrace offers practical family living with elevated woodland views to the front and the town high street a short walk away. The layout provides flexible space: sitting room, kitchen/breakfast room, ground-floor cloakroom and three bedrooms, two with en-suites, giving useful morning flexibility for a busy household.
Outside, the fully enclosed rear garden and an en-bloc garage plus parking space deliver useful outdoor and storage options for bikes and family gear. Built since 2012, the house benefits from double glazing, cavity wall insulation (assumed) and gas central heating, so ongoing energy upgrades are unlikely to be urgent.
Practical considerations: the accommodation is arranged over three storeys, which may be less convenient for very young children or anyone with limited mobility. The plot and garden are modest in size for a town house, and local crime levels are reported above average. There is no flood risk and council tax is described as affordable.
This property suits buyers seeking a modern, low-maintenance family home close to shops, schools and rail links on the Suffolk coast. Early internal viewing will best convey the light, bedroom sizes and practical storage this house provides.
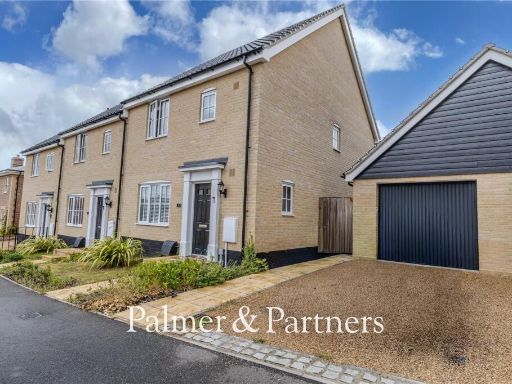 3 bedroom terraced house for sale in Hornbeam Road, Saxmundham, Suffolk, IP17 — £300,000 • 3 bed • 2 bath • 990 ft²
3 bedroom terraced house for sale in Hornbeam Road, Saxmundham, Suffolk, IP17 — £300,000 • 3 bed • 2 bath • 990 ft²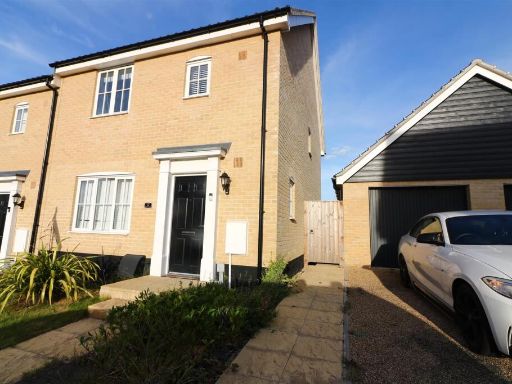 3 bedroom end of terrace house for sale in Hornbeam Road, Saxmundham, IP17 — £300,000 • 3 bed • 2 bath • 990 ft²
3 bedroom end of terrace house for sale in Hornbeam Road, Saxmundham, IP17 — £300,000 • 3 bed • 2 bath • 990 ft²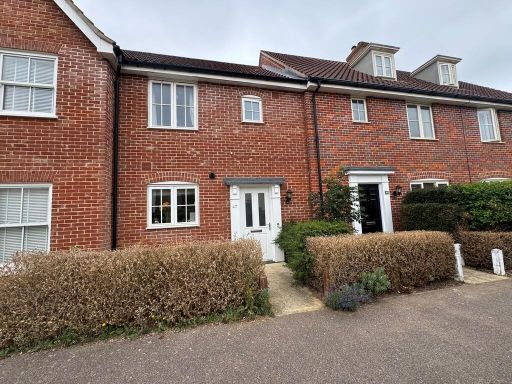 3 bedroom terraced house for sale in Saxmundham, IP17 — £240,000 • 3 bed • 1 bath • 779 ft²
3 bedroom terraced house for sale in Saxmundham, IP17 — £240,000 • 3 bed • 1 bath • 779 ft²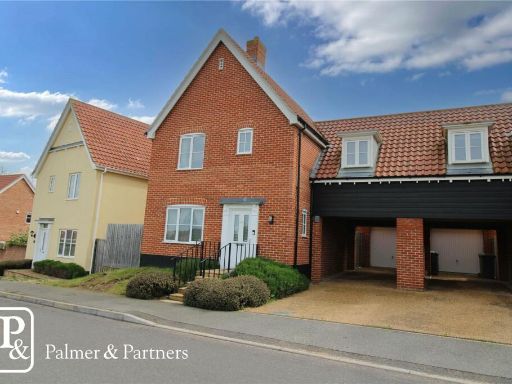 3 bedroom link detached house for sale in Beech Road, Saxmundham, Suffolk, IP17 — £340,000 • 3 bed • 2 bath • 1165 ft²
3 bedroom link detached house for sale in Beech Road, Saxmundham, Suffolk, IP17 — £340,000 • 3 bed • 2 bath • 1165 ft²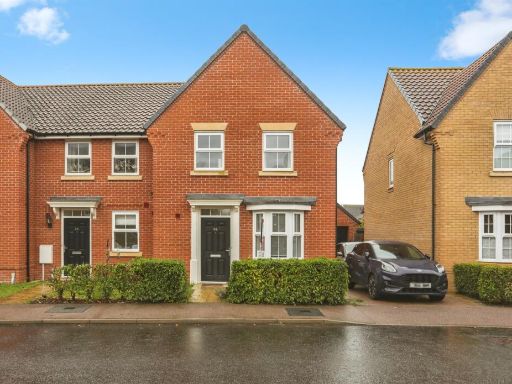 3 bedroom end of terrace house for sale in Gilbert Road, Saxmundham, IP17 — £300,000 • 3 bed • 2 bath • 640 ft²
3 bedroom end of terrace house for sale in Gilbert Road, Saxmundham, IP17 — £300,000 • 3 bed • 2 bath • 640 ft²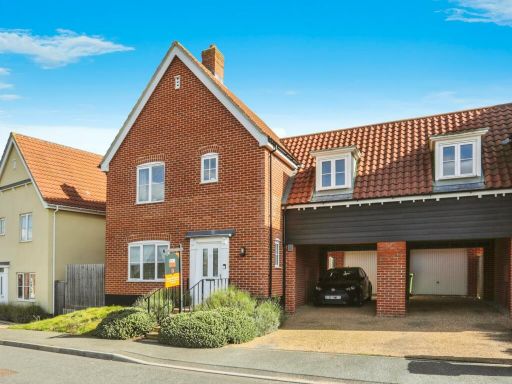 3 bedroom link detached house for sale in Beech Road, Saxmundham, IP17 — £340,000 • 3 bed • 2 bath • 690 ft²
3 bedroom link detached house for sale in Beech Road, Saxmundham, IP17 — £340,000 • 3 bed • 2 bath • 690 ft²

































