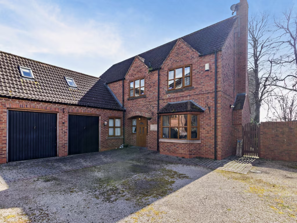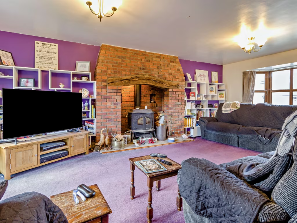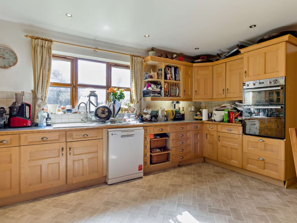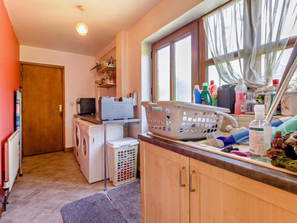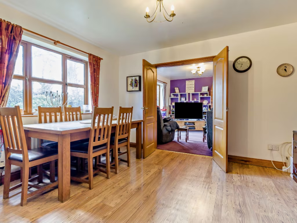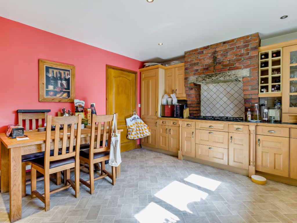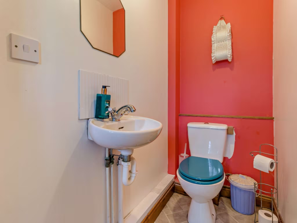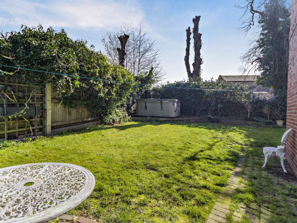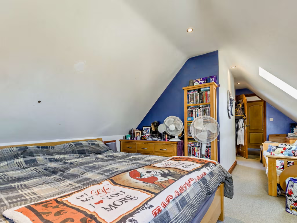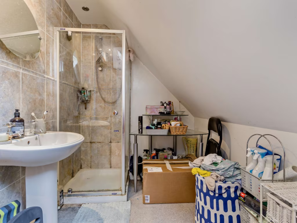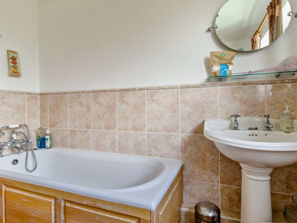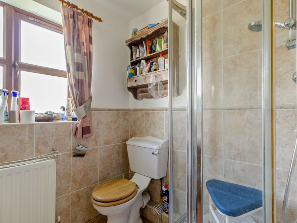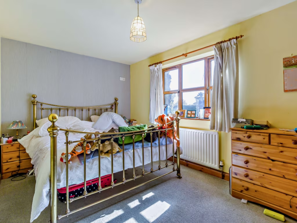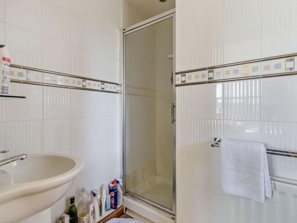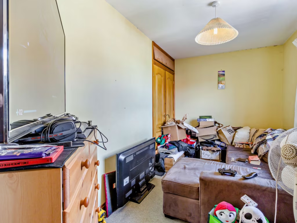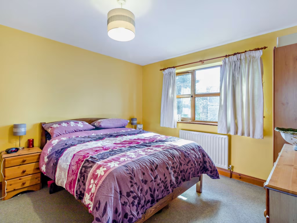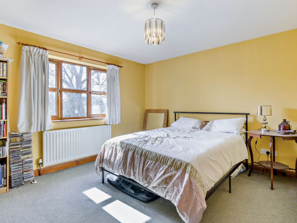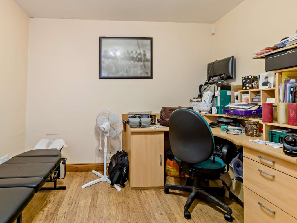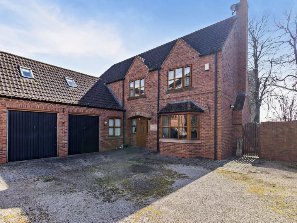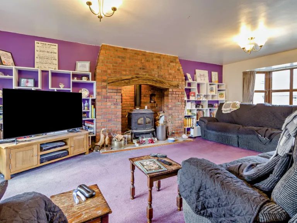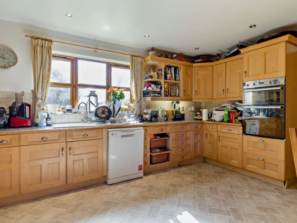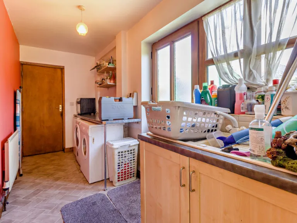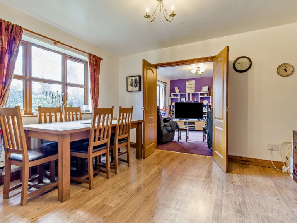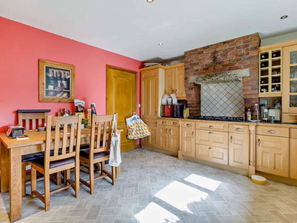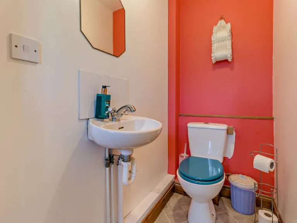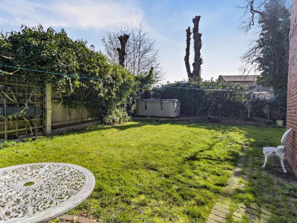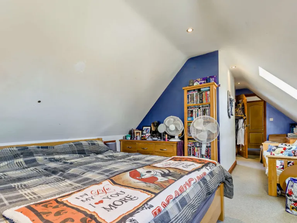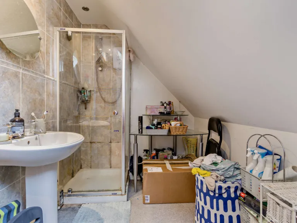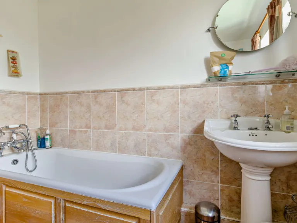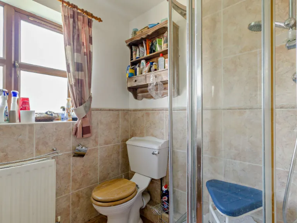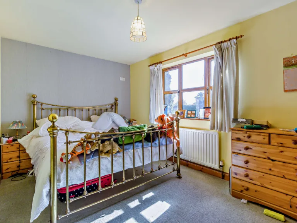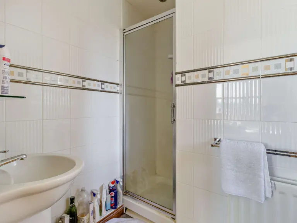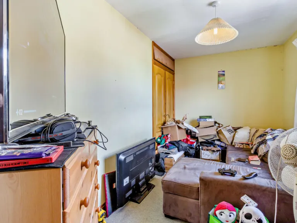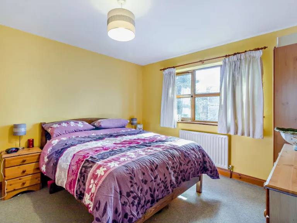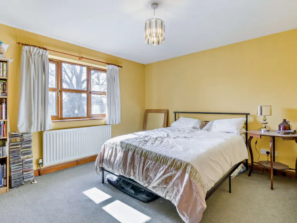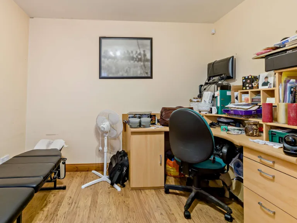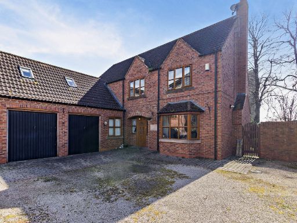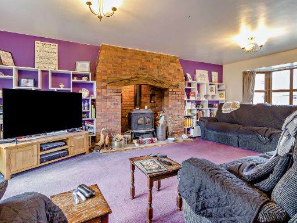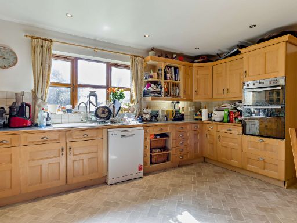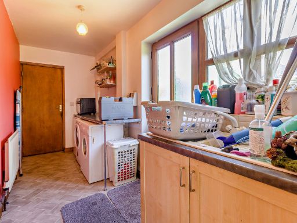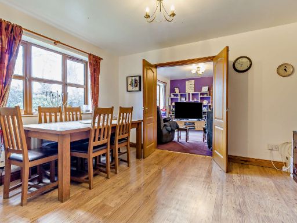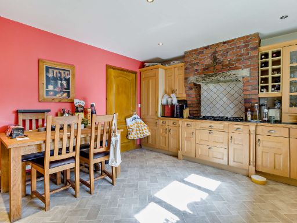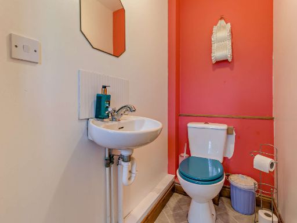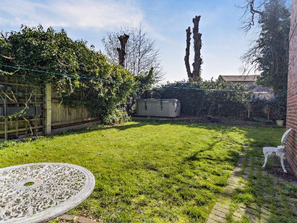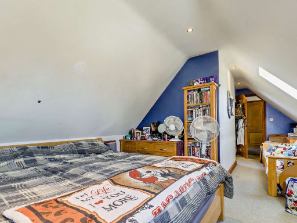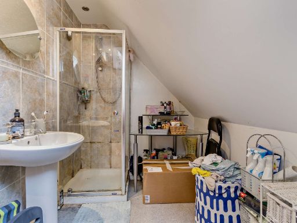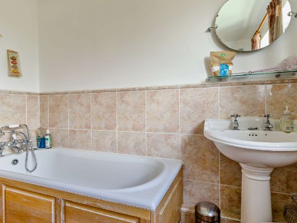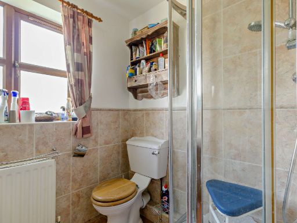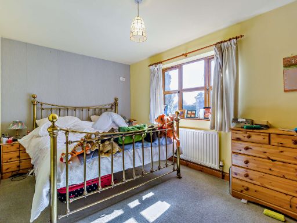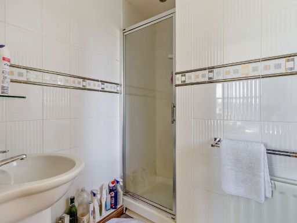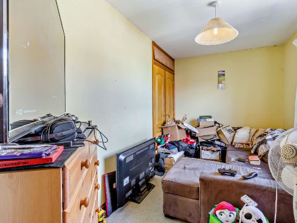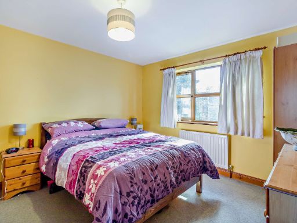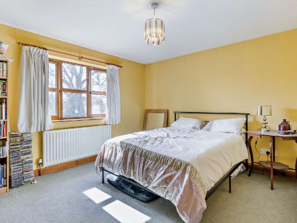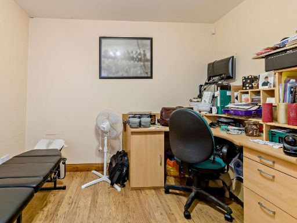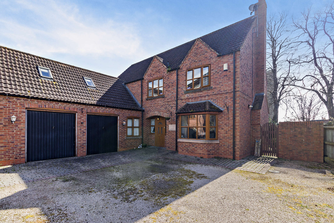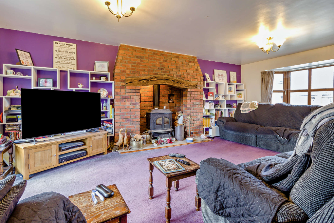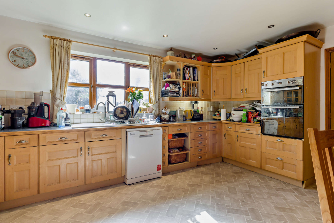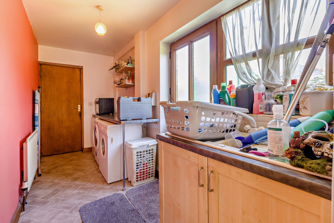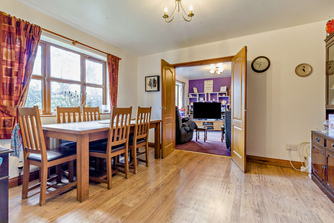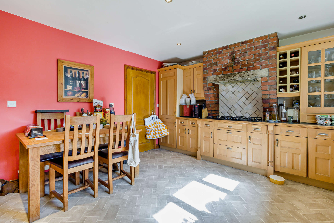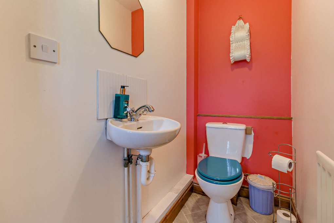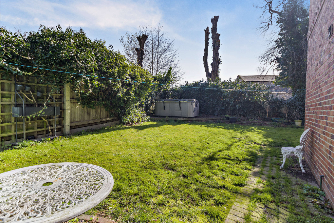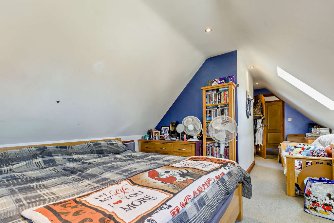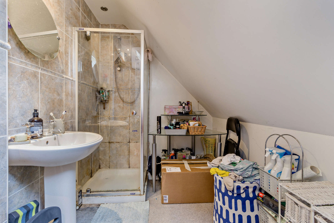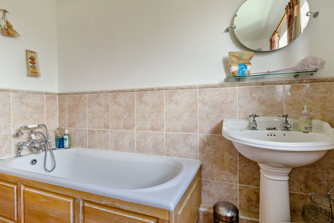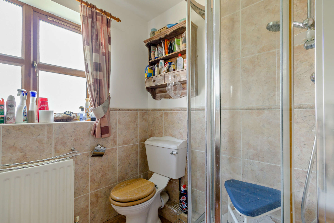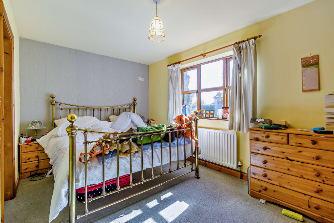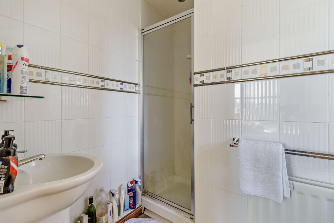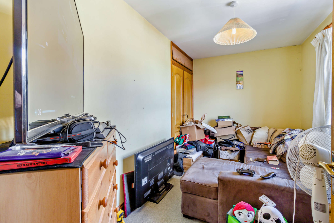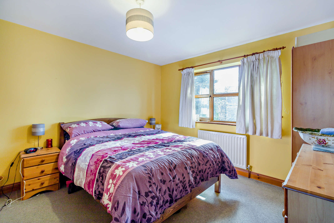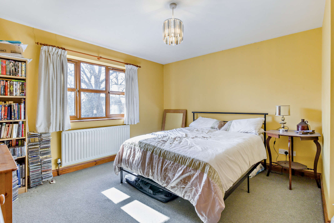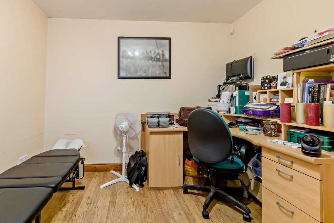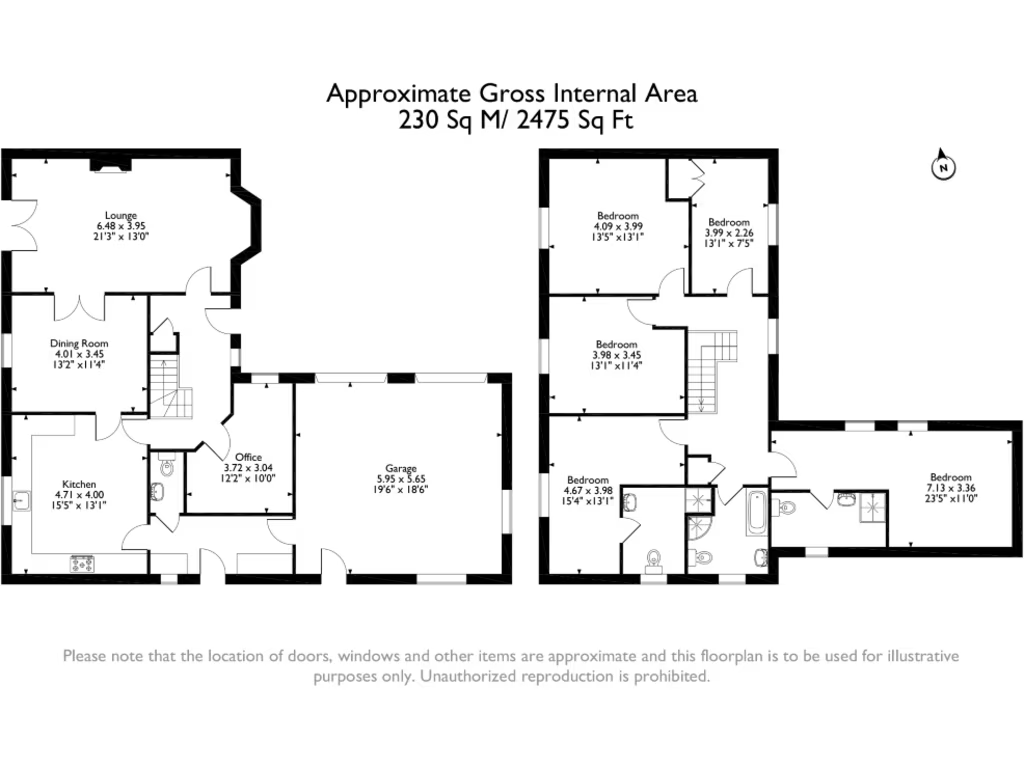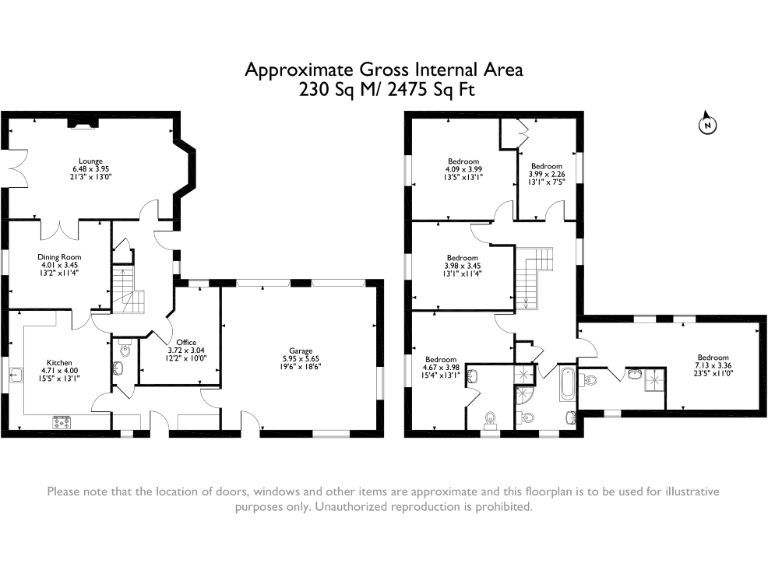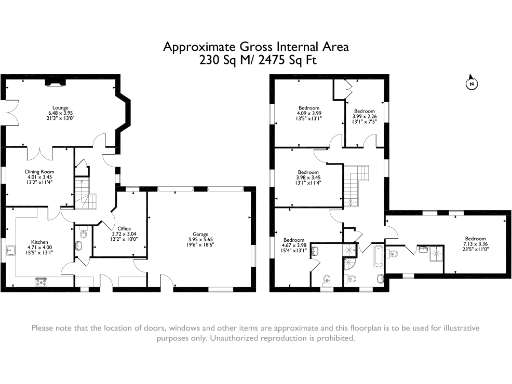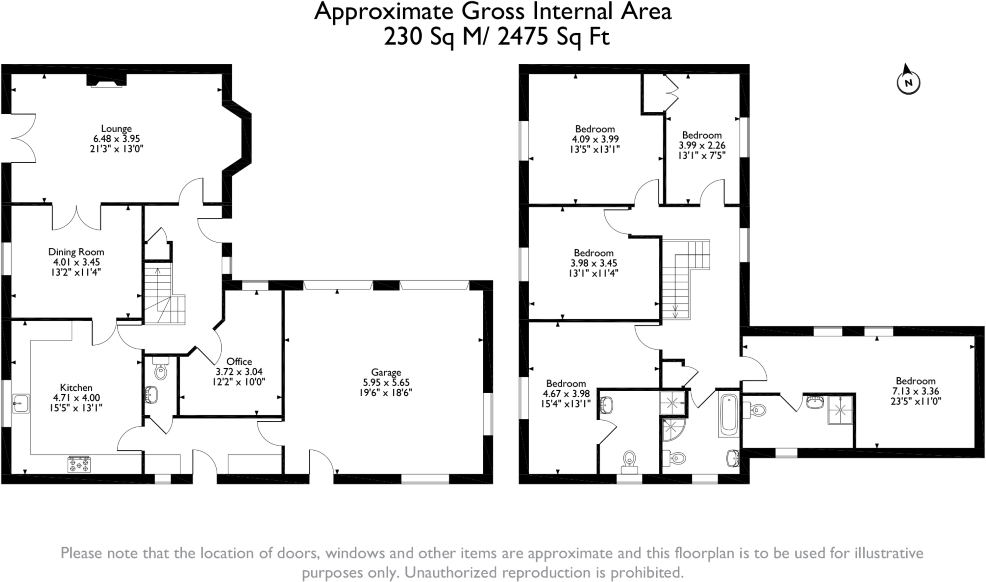Summary - EAST VALE HOUSE CHURCH YARD NEWTON ON TRENT LINCOLN LN1 2WF
5 bed 3 bath Detached
Five bedrooms, large garden and garage on a generous plot close to local schools.
Five double bedrooms with two en-suites and a four-piece family bathroom
Very large private plot with garden — scope for landscaping or extension subject to consents
Driveway parking plus integral garage for storage or vehicles
Constructed c.1996–2002; double glazing installed after 2002
Oil-fired boiler and radiators — budget for higher running costs and fuel storage
EPC rating D and council tax band above average
Requires cosmetic updating in places but structurally sound for modernisation
Village location near two Good-rated primary schools; low flood risk and very low crime
Set well in Newton-on-Trent, this five-bedroom detached house offers substantial family living across generous rooms and a very large plot. The layout includes a lounge, separate dining room, fitted kitchen, home office, downstairs WC and an integral garage with driveway parking — practical for everyday family life and occasional working from home.
Upstairs there are five double bedrooms, two with en-suite three-piece bathrooms and a separate four-piece family bathroom, giving flexible sleeping arrangements for family and guests. The property benefits from double glazing and an oil-fired boiler with radiators; it sits on freehold tenure with low flood risk and very low local crime — a secure, rural village setting with fast broadband and excellent mobile signal.
The house is in sound, largely modern condition (constructed c.1996–2002) but would benefit from cosmetic updating to reflect contemporary tastes. Energy performance is D and council tax is above average; buyers should expect ongoing running costs associated with oil heating and be prepared for minor modernisation works to kitchen, bathrooms or decor.
This home will suit growing families seeking space, outdoor scope and village living near good primary schools. It also offers scope for buyers wanting to add value through sympathetic refurbishment while retaining character features such as exposed brick and a wood burner in the living room.
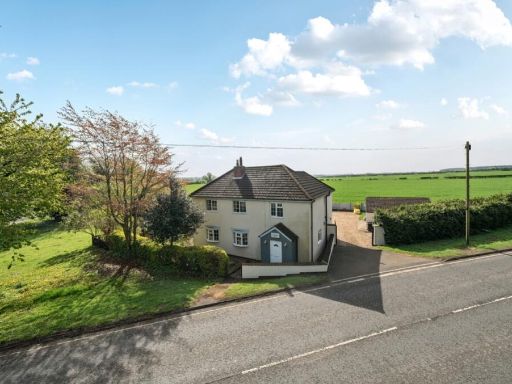 3 bedroom detached house for sale in Collingham Road, Newton-on-Trent, Lincoln, Lincolnshire, LN1 — £450,000 • 3 bed • 2 bath • 1758 ft²
3 bedroom detached house for sale in Collingham Road, Newton-on-Trent, Lincoln, Lincolnshire, LN1 — £450,000 • 3 bed • 2 bath • 1758 ft²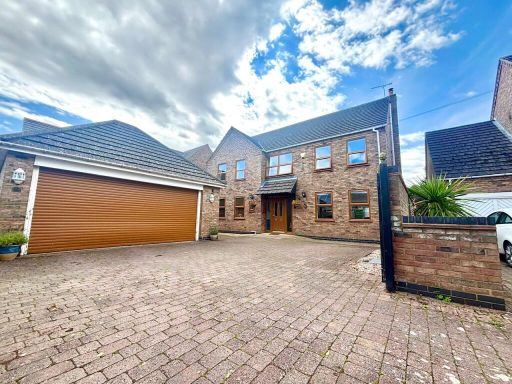 4 bedroom detached house for sale in The Paddocks, Newton-On-Trent, Lincoln, LN1 — £400,000 • 4 bed • 3 bath • 2091 ft²
4 bedroom detached house for sale in The Paddocks, Newton-On-Trent, Lincoln, LN1 — £400,000 • 4 bed • 3 bath • 2091 ft²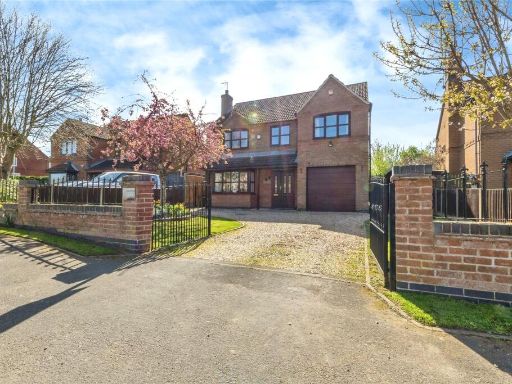 5 bedroom detached house for sale in Dunham Road, Newton-on-Trent, Lincoln, Lincolnshire, LN1 — £395,000 • 5 bed • 3 bath • 1700 ft²
5 bedroom detached house for sale in Dunham Road, Newton-on-Trent, Lincoln, Lincolnshire, LN1 — £395,000 • 5 bed • 3 bath • 1700 ft²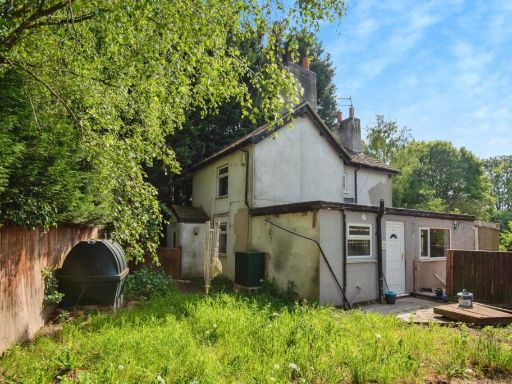 2 bedroom detached house for sale in Park Farm Cottages, Kettlethorpe, Lincoln, Lincolnshire, LN1 — £270,000 • 2 bed • 2 bath • 1157 ft²
2 bedroom detached house for sale in Park Farm Cottages, Kettlethorpe, Lincoln, Lincolnshire, LN1 — £270,000 • 2 bed • 2 bath • 1157 ft²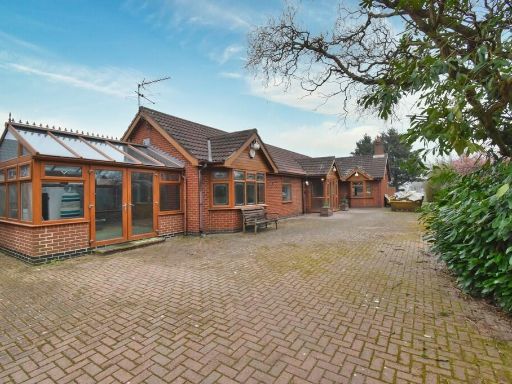 4 bedroom detached bungalow for sale in High Street, Newton-on-Trent, Lincoln, LN1 — £350,000 • 4 bed • 1 bath • 1547 ft²
4 bedroom detached bungalow for sale in High Street, Newton-on-Trent, Lincoln, LN1 — £350,000 • 4 bed • 1 bath • 1547 ft²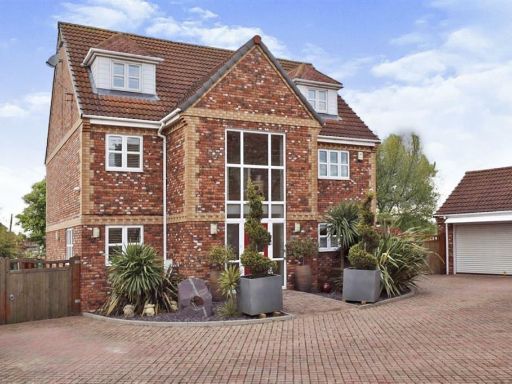 5 bedroom detached house for sale in Ash Close, Dunham-On-Trent, Newark, NG22 — £535,000 • 5 bed • 3 bath • 2390 ft²
5 bedroom detached house for sale in Ash Close, Dunham-On-Trent, Newark, NG22 — £535,000 • 5 bed • 3 bath • 2390 ft²