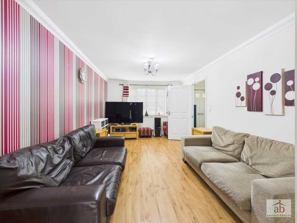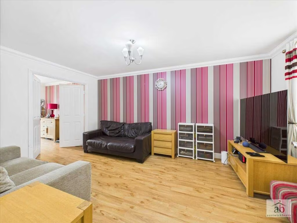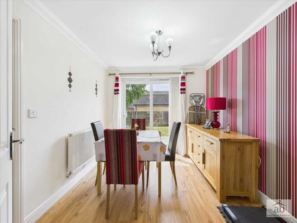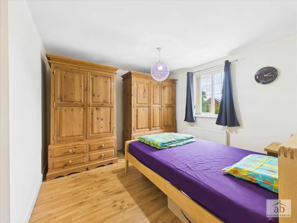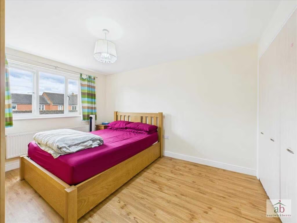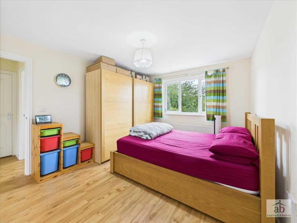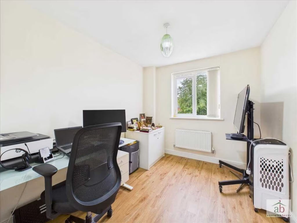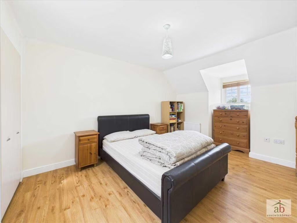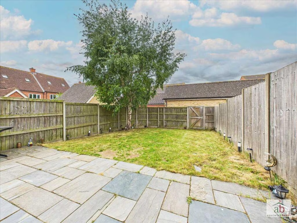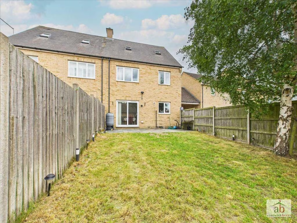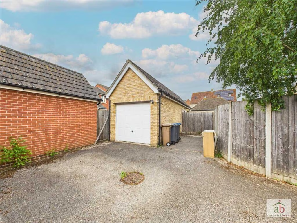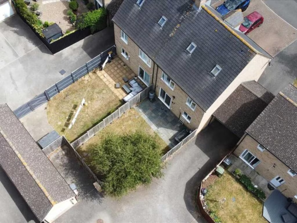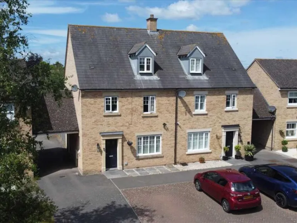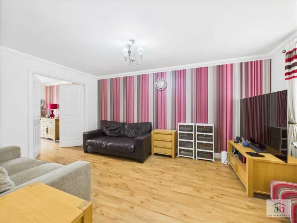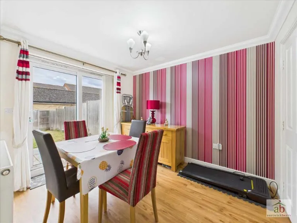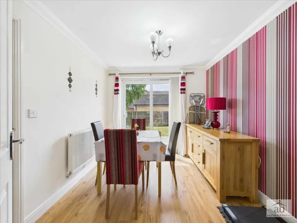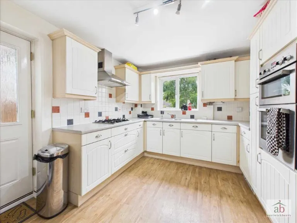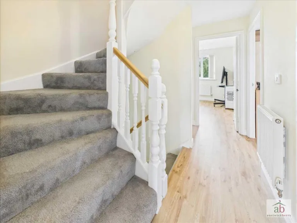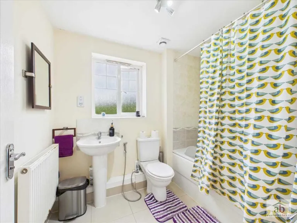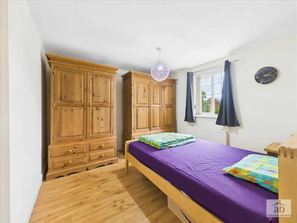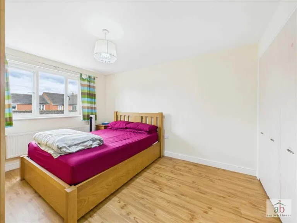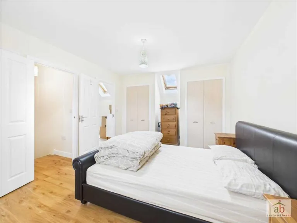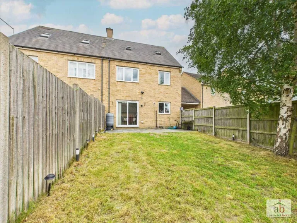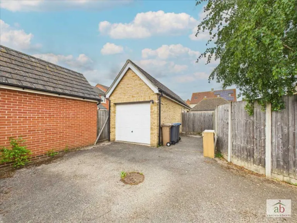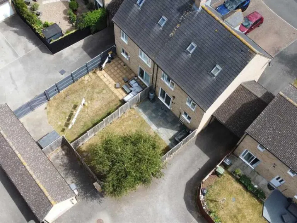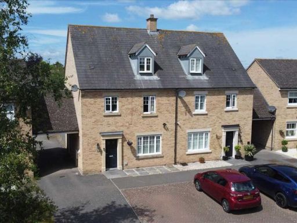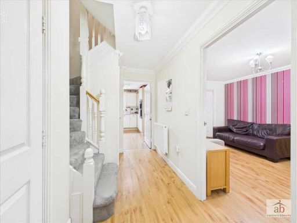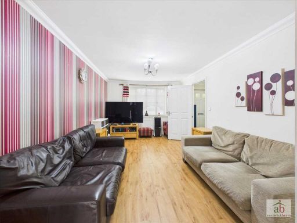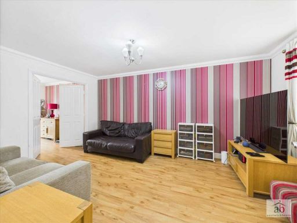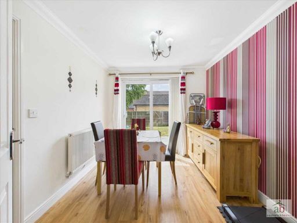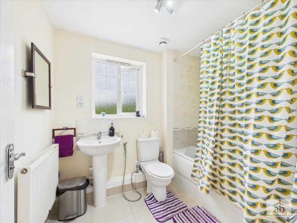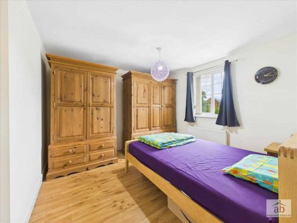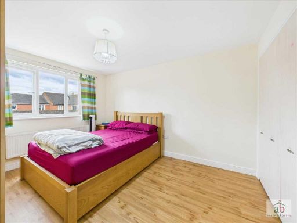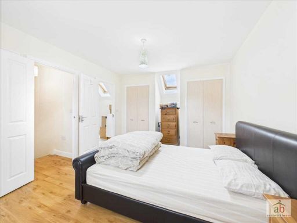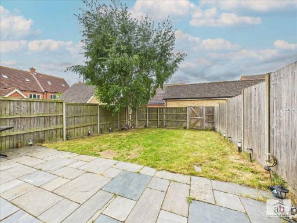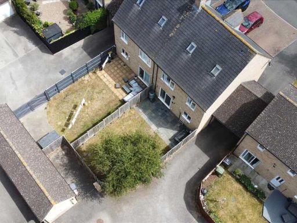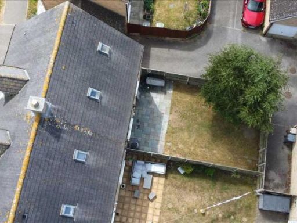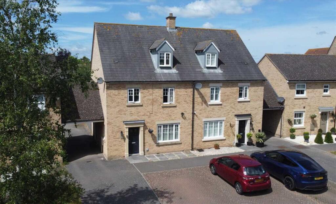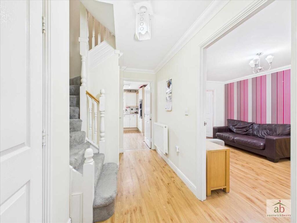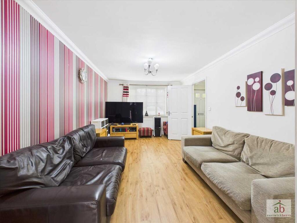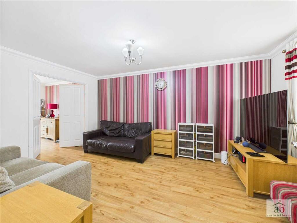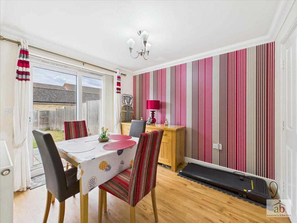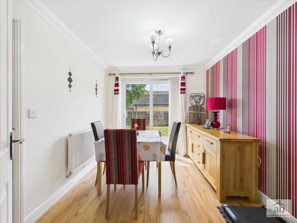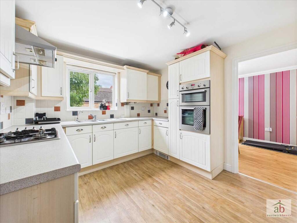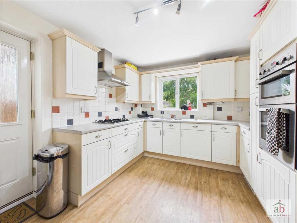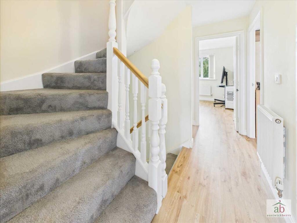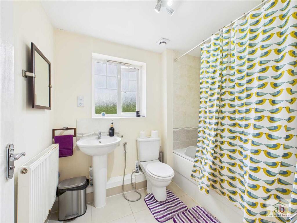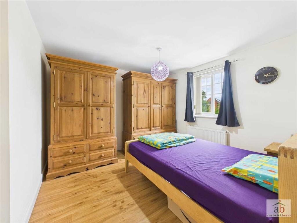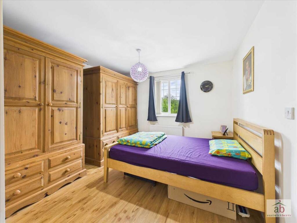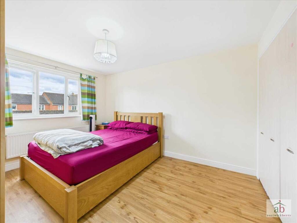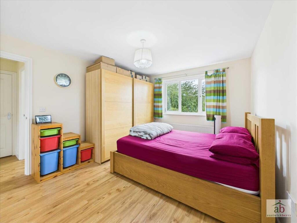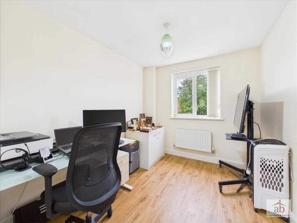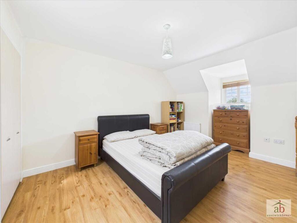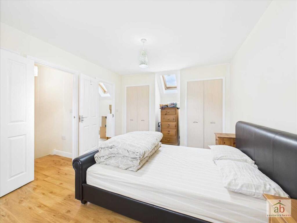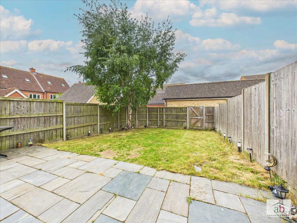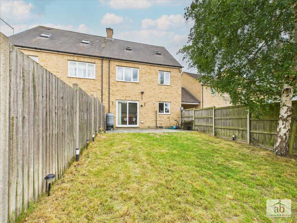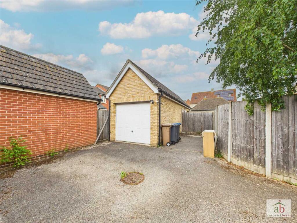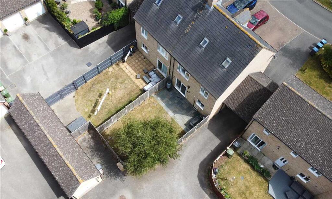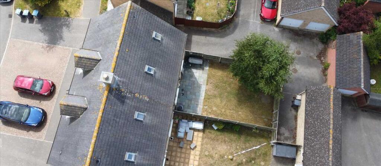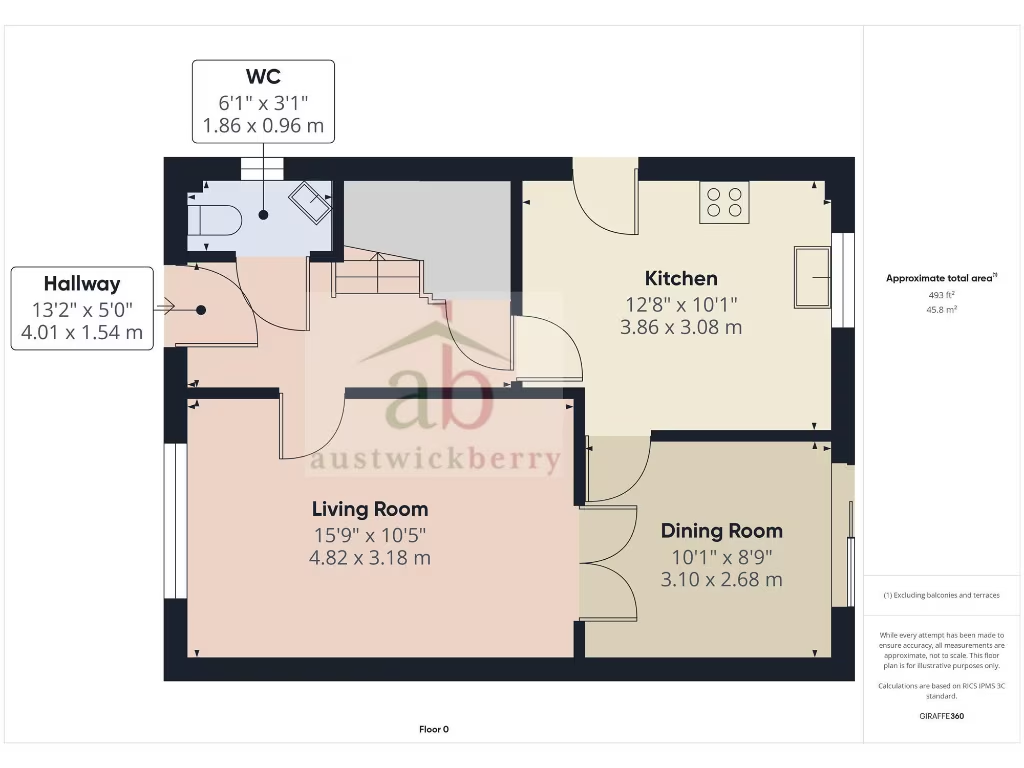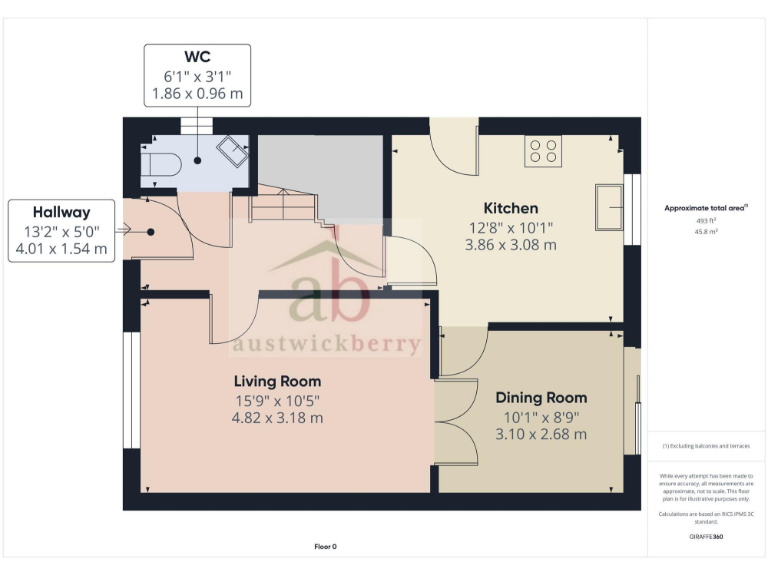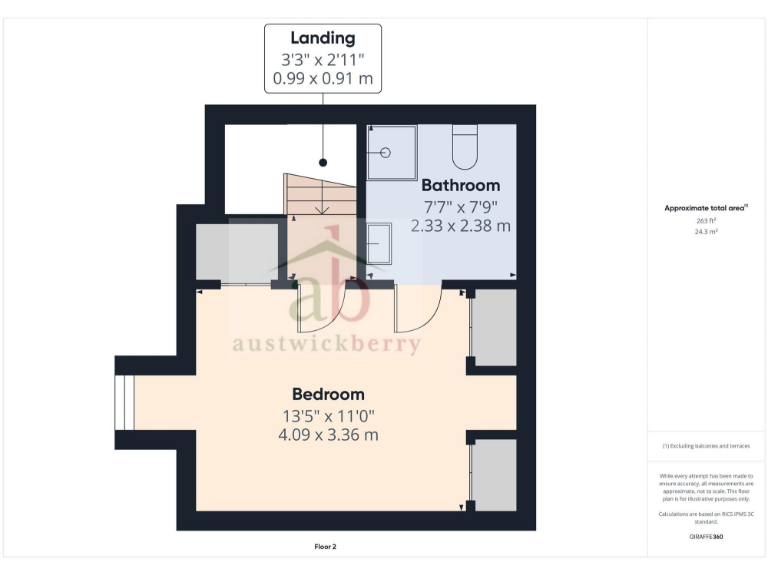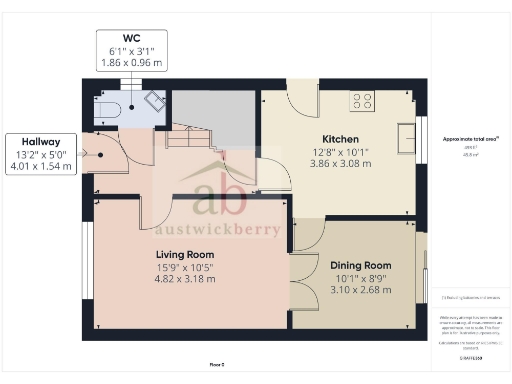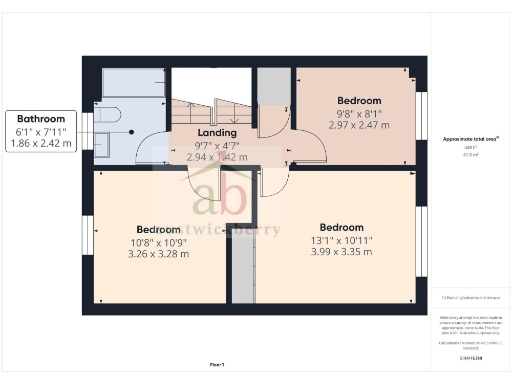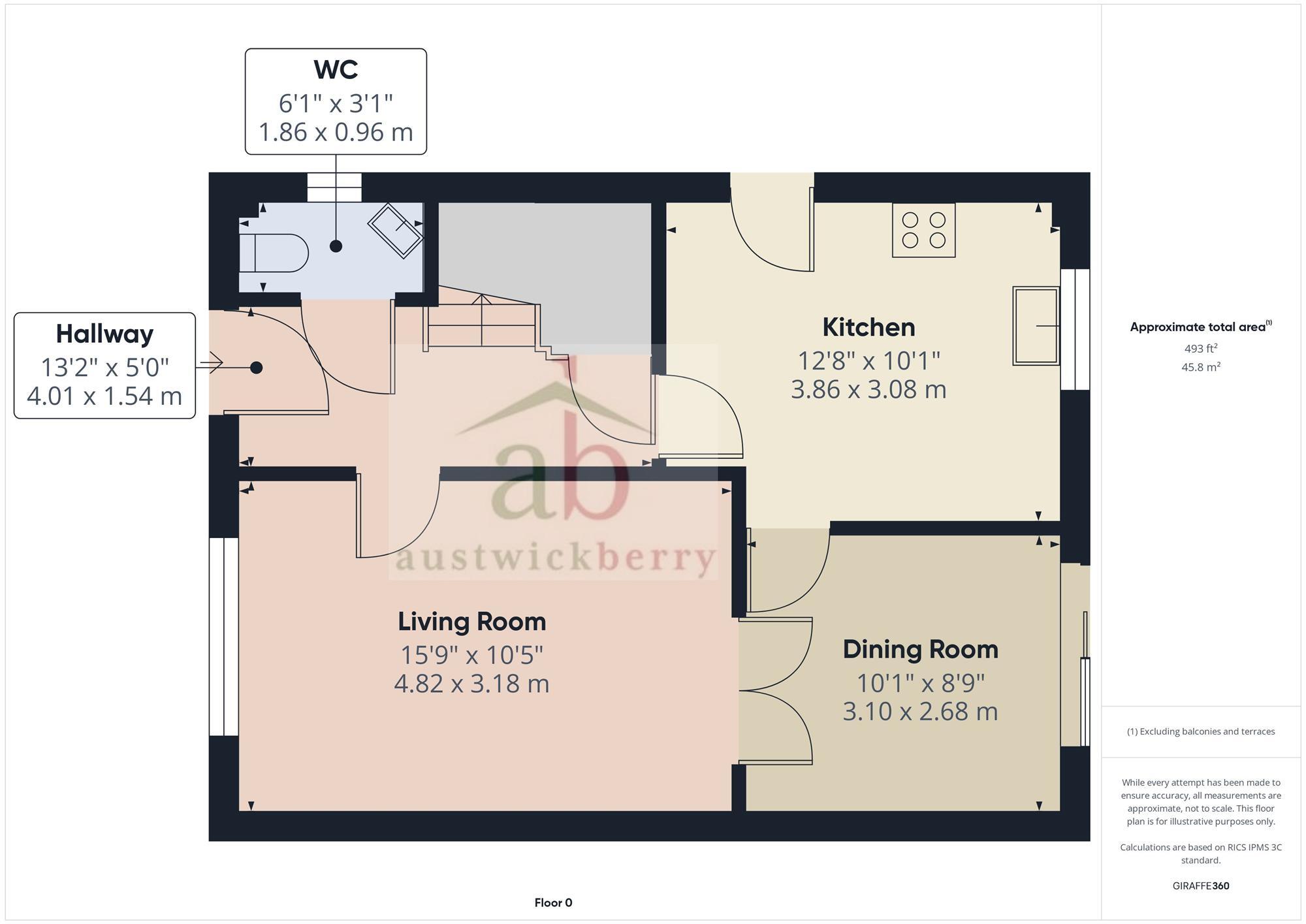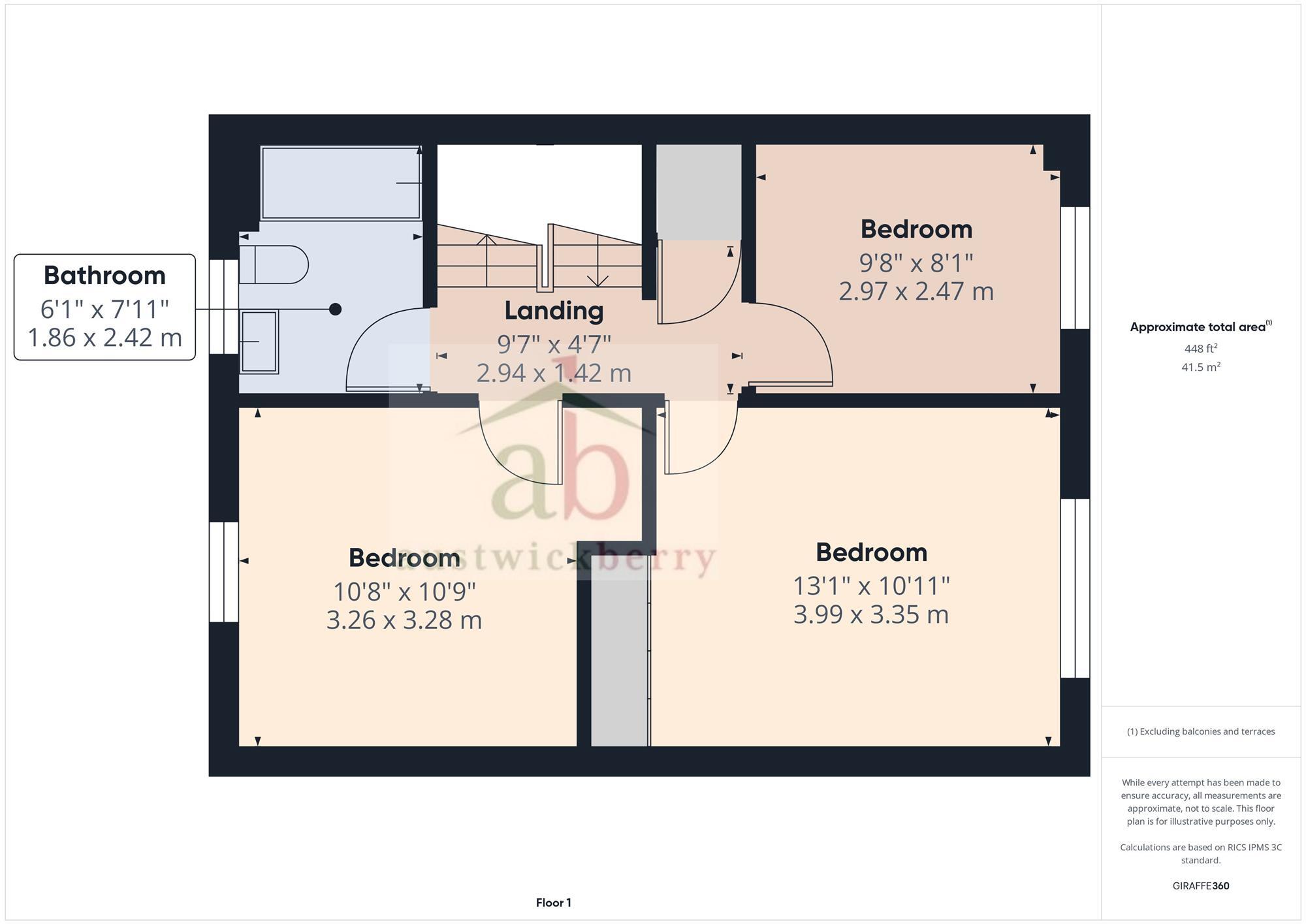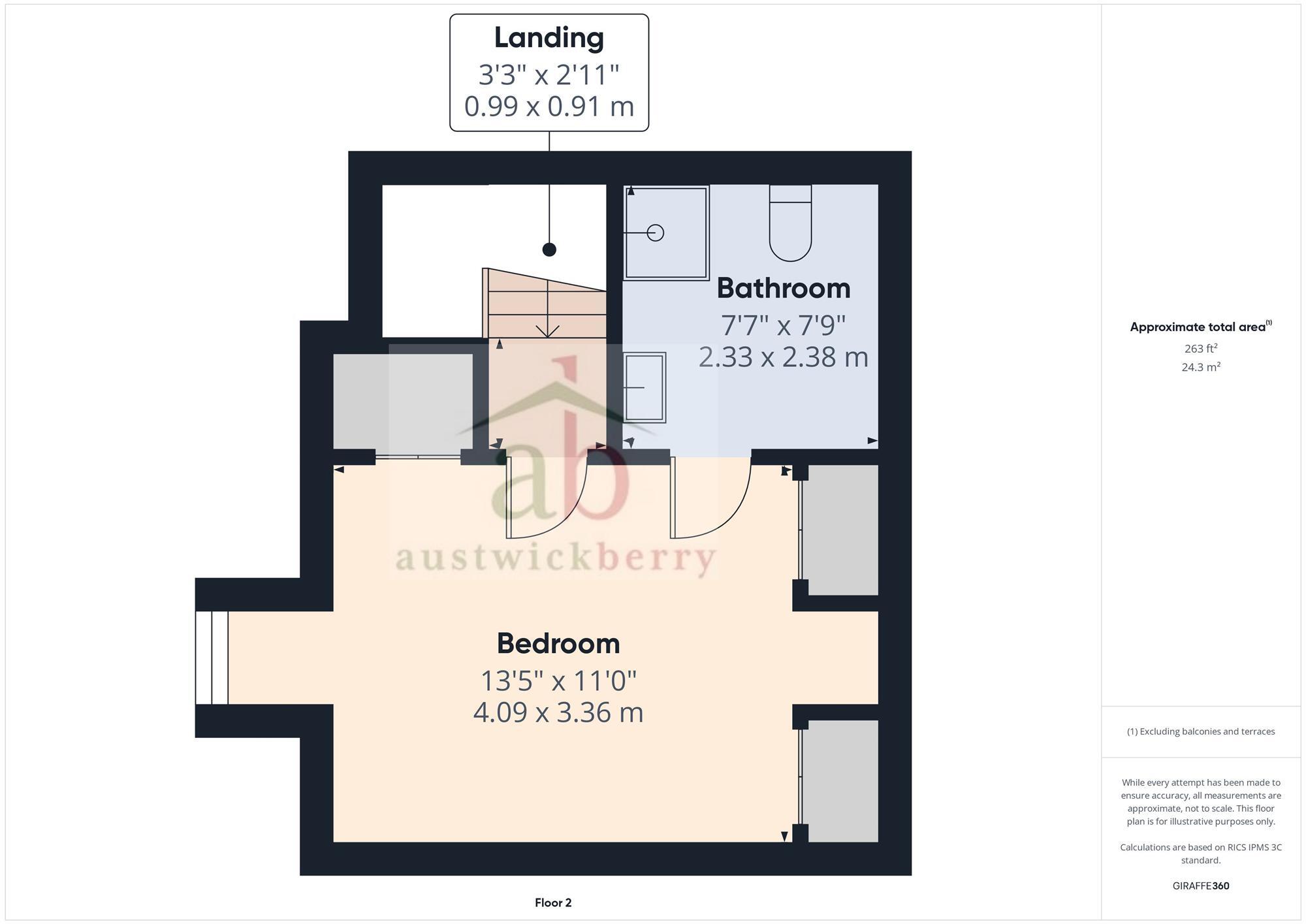Summary - 30 HALLS DRIFT KESGRAVE IPSWICH IP5 2DE
4 bed 2 bath Town House
Chain-free four-bedroom townhouse with garage, sunny garden and Kesgrave school catchment..
Executive three-storey town house by Redrow Homes
Detached single garage plus off-street parking for two vehicles
Sunny, enclosed rear garden with patio and lawn
Top-floor master with fitted wardrobes and en-suite
Compact overall internal area — approx 493 sq ft
Chain-free freehold; built c.2003–2006 with double glazing
Loft insulated, boarded and electrically connected (storage potential)
Within Kesgrave High School catchment; excellent broadband and signal
Set across three floors, this Redrow-built executive townhouse offers family-focused living in Kesgrave's sought-after IP5 area. The layout delivers a large lounge, separate dining room, fitted kitchen/breakfast room plus cloakroom — practical spaces for daily family life and entertaining. The top-floor master bedroom includes fitted his-and-hers wardrobes and an en-suite; three further bedrooms and a family bathroom sit across the lower floors.
Outside, the house benefits from off-street parking for two, a detached garage and a sunny, enclosed rear garden with patio and lawn — a rare outdoor space for this development. The loft is fully insulated, boarded and electrically connected, adding useful storage or conversion potential. Broadband and mobile signal are excellent, and the home falls within Kesgrave High School catchment, appealing to families.
Practical details: the property is chain-free and freehold, built c.2003–2006 with double glazing and mains gas central heating. Total internal area is compact at around 493 sq ft, so the accommodation feels efficient rather than spacious. The plot is small; larger outdoor or extension projects will be constrained by site size and house layout.
This house suits a family seeking a modern, low-maintenance executive home near schools and green routes, or an investor after a well-specified three-storey property in a very affluent area. Buyers should note the modest overall floor area and small plot when assessing furniture layouts and future expansion plans.
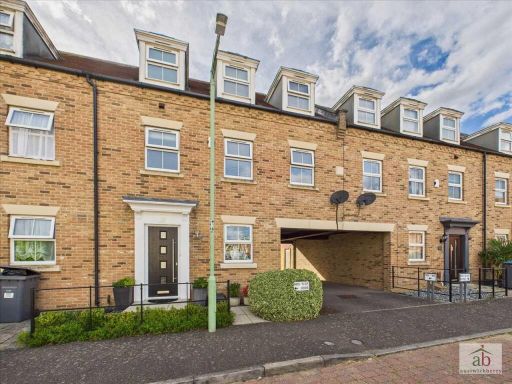 4 bedroom town house for sale in Peasey Gardens, Kesgrave, IP5 — £365,000 • 4 bed • 4 bath • 1332 ft²
4 bedroom town house for sale in Peasey Gardens, Kesgrave, IP5 — £365,000 • 4 bed • 4 bath • 1332 ft²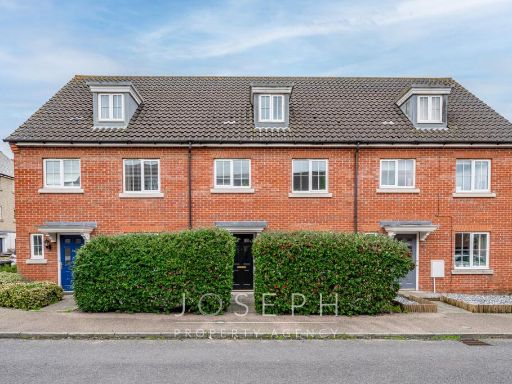 4 bedroom town house for sale in Quantrill Terrace, Kesgrave, IP5 — £325,000 • 4 bed • 2 bath • 1184 ft²
4 bedroom town house for sale in Quantrill Terrace, Kesgrave, IP5 — £325,000 • 4 bed • 2 bath • 1184 ft²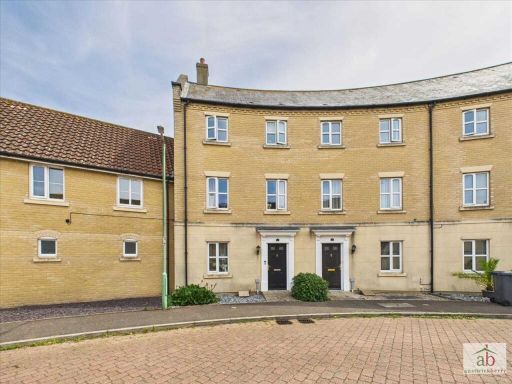 4 bedroom town house for sale in Peasey Gardens, Kesgrave, IP5 — £365,000 • 4 bed • 3 bath • 1245 ft²
4 bedroom town house for sale in Peasey Gardens, Kesgrave, IP5 — £365,000 • 4 bed • 3 bath • 1245 ft²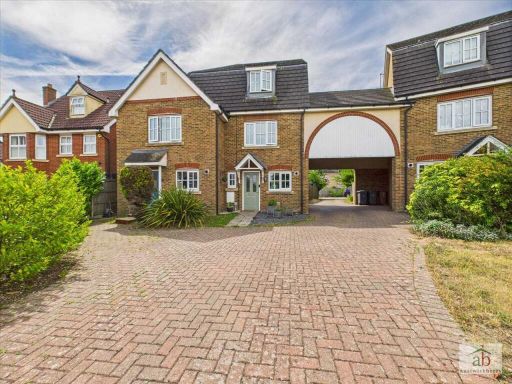 4 bedroom town house for sale in Hartree Way, Kesgrave, IP5 — £340,000 • 4 bed • 2 bath • 423 ft²
4 bedroom town house for sale in Hartree Way, Kesgrave, IP5 — £340,000 • 4 bed • 2 bath • 423 ft²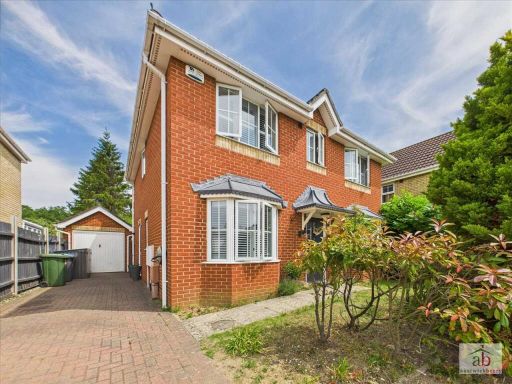 4 bedroom detached house for sale in Jackson Close, Kesgrave, IP5 — £490,000 • 4 bed • 3 bath • 1376 ft²
4 bedroom detached house for sale in Jackson Close, Kesgrave, IP5 — £490,000 • 4 bed • 3 bath • 1376 ft²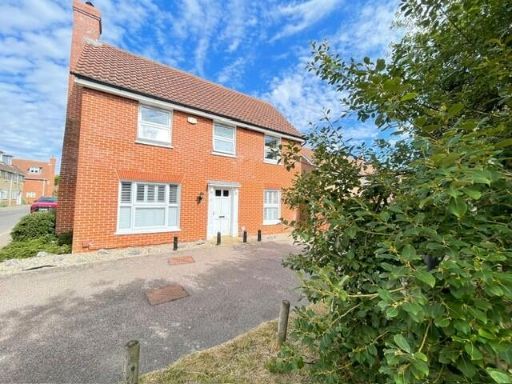 4 bedroom link detached house for sale in Curtis Way, IP5 — £395,000 • 4 bed • 2 bath • 683 ft²
4 bedroom link detached house for sale in Curtis Way, IP5 — £395,000 • 4 bed • 2 bath • 683 ft²

