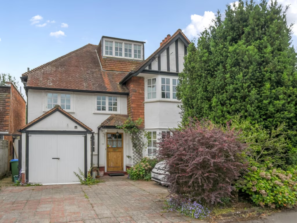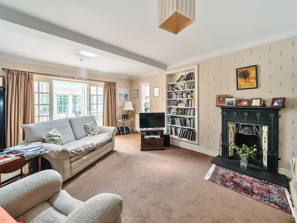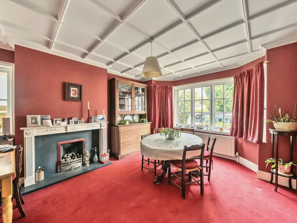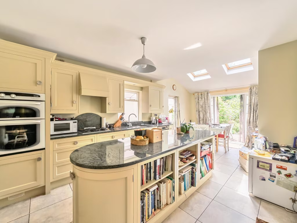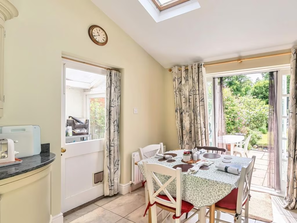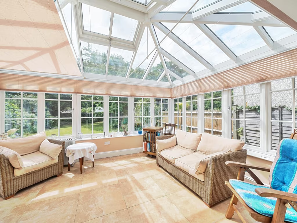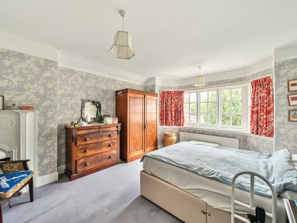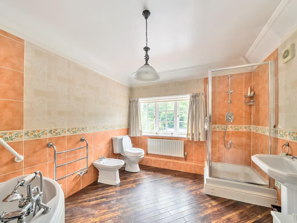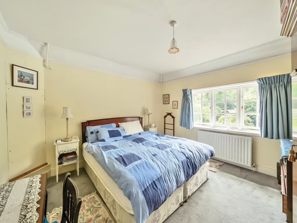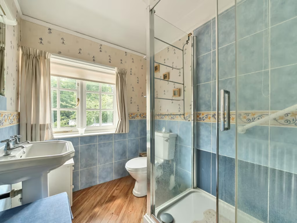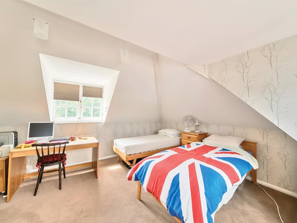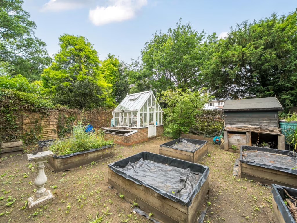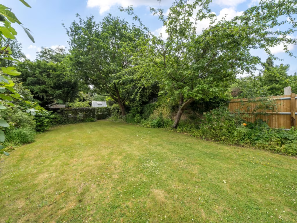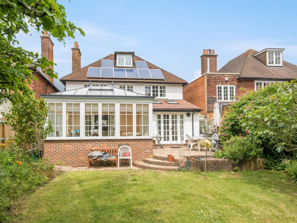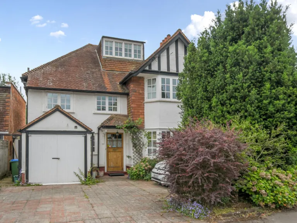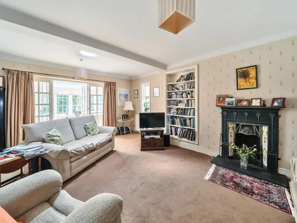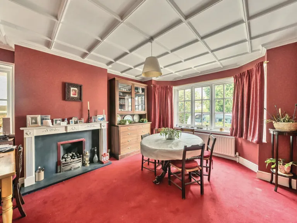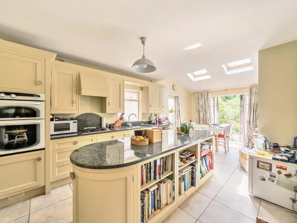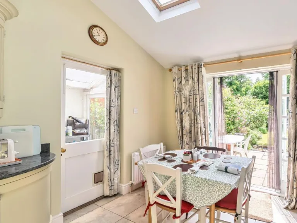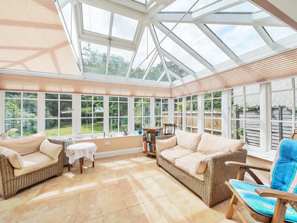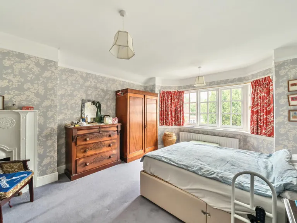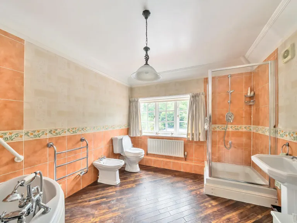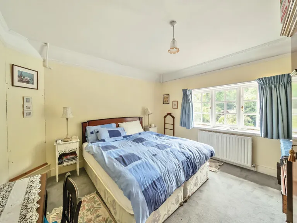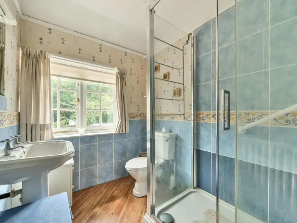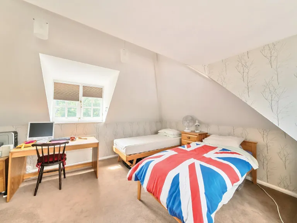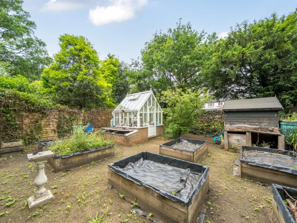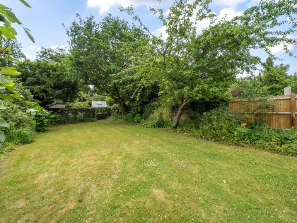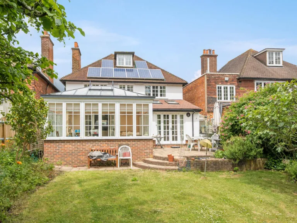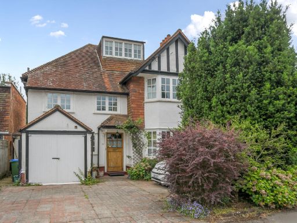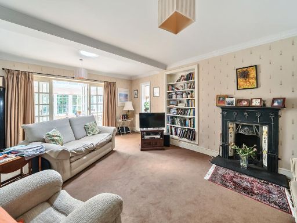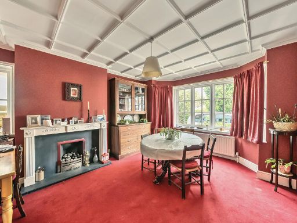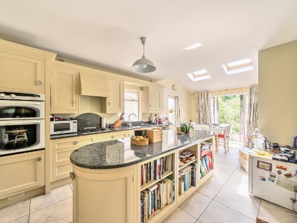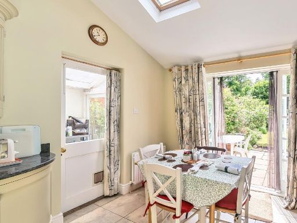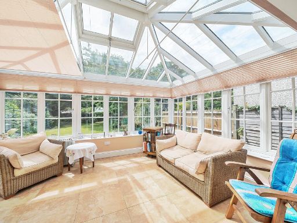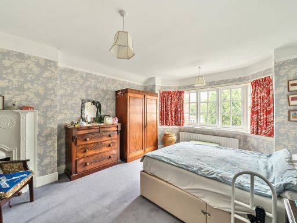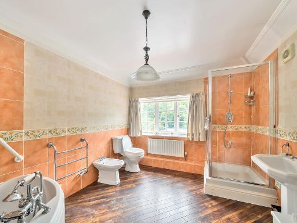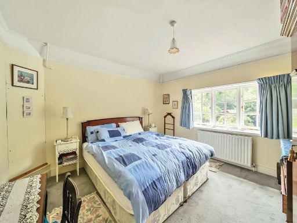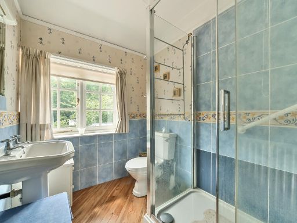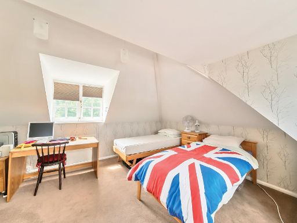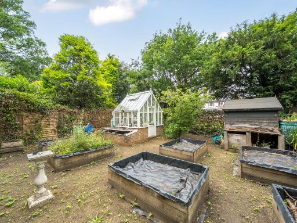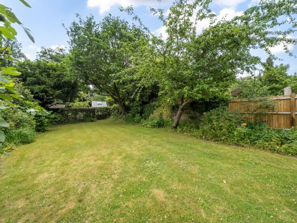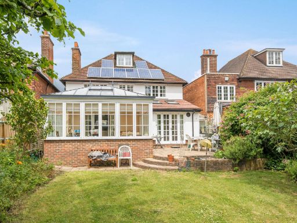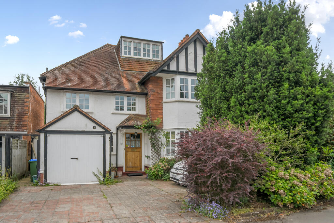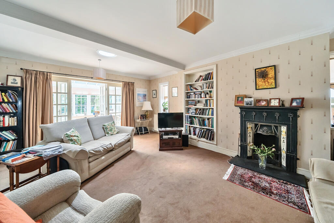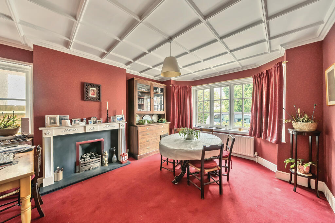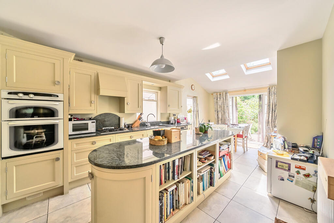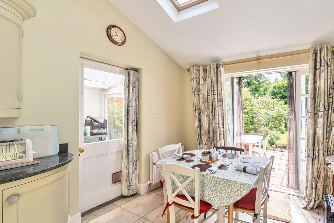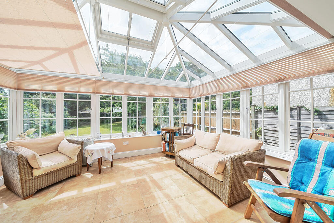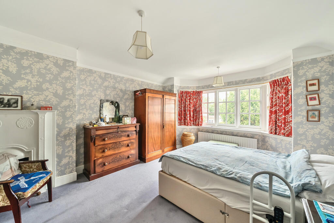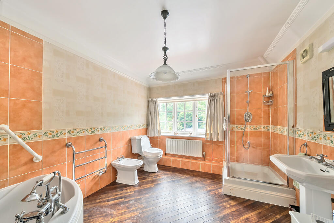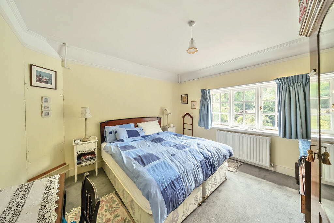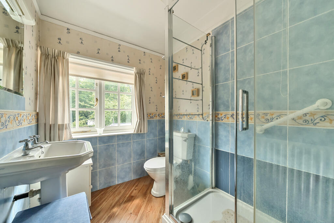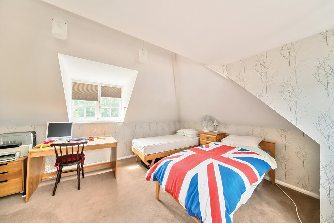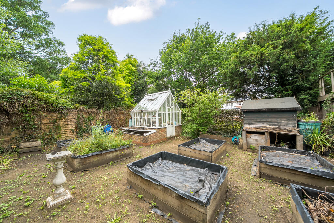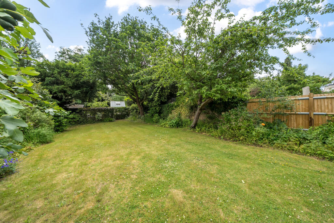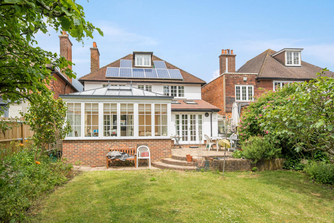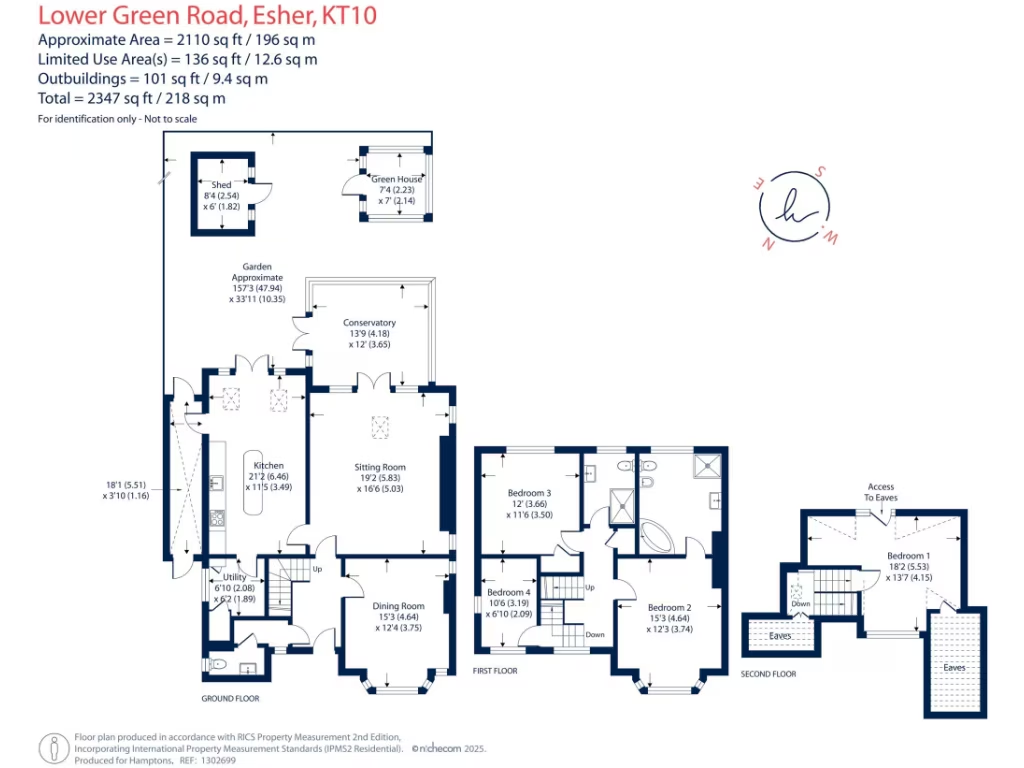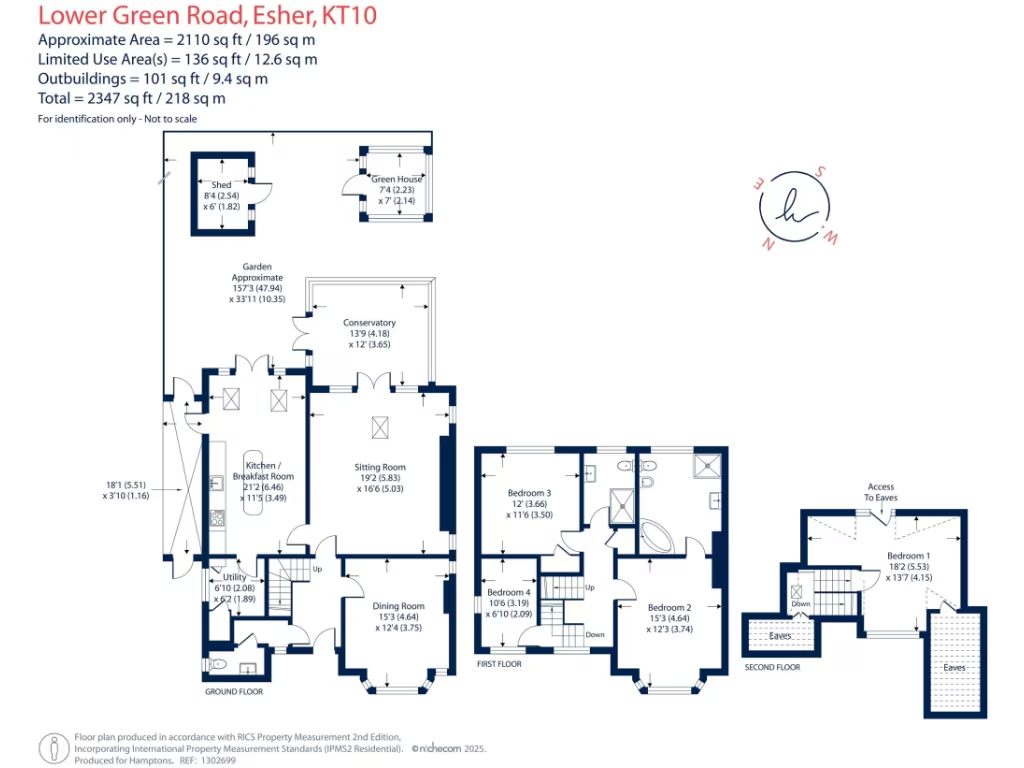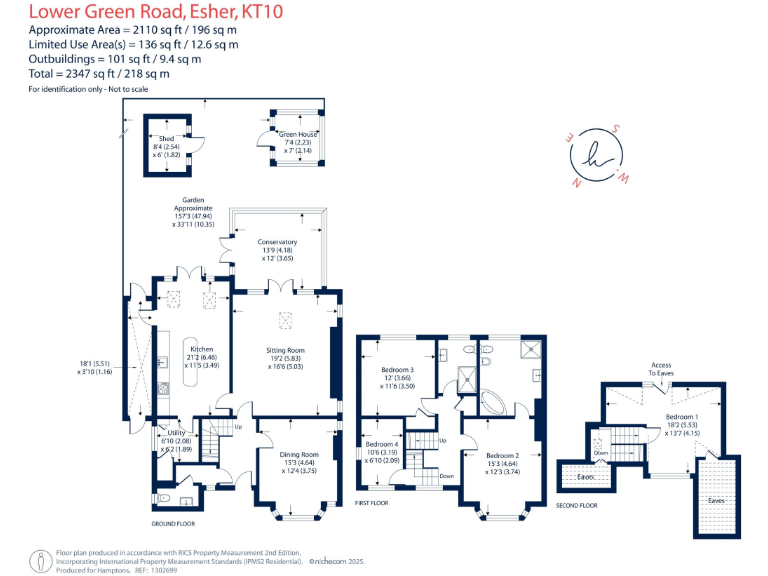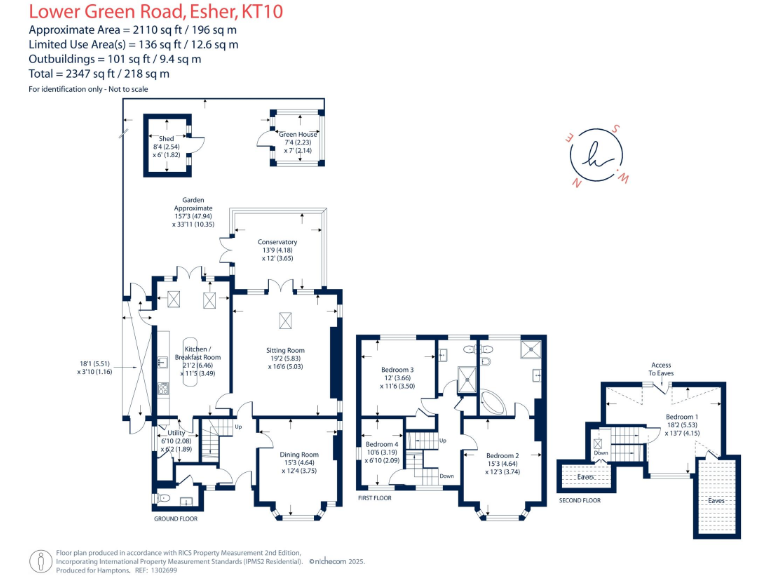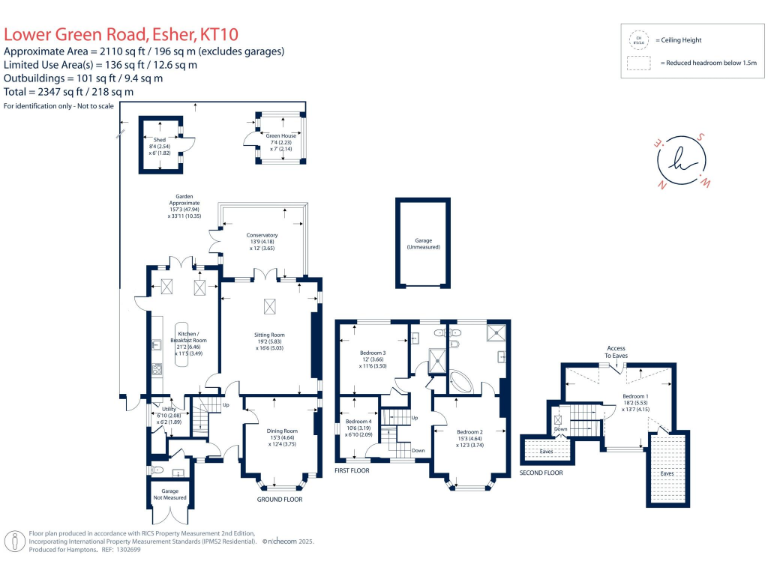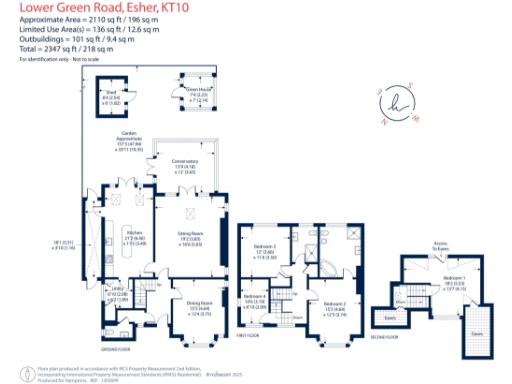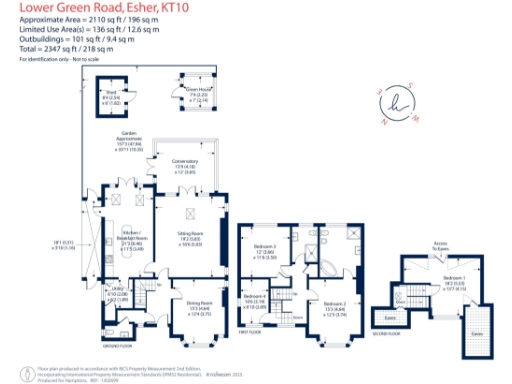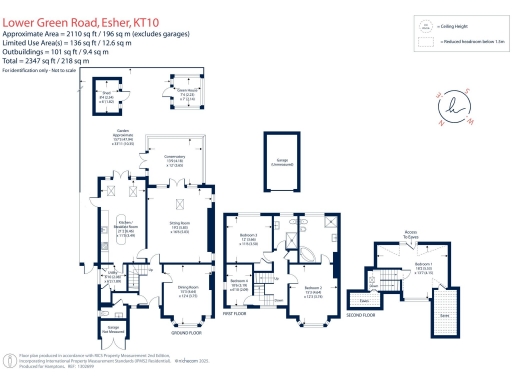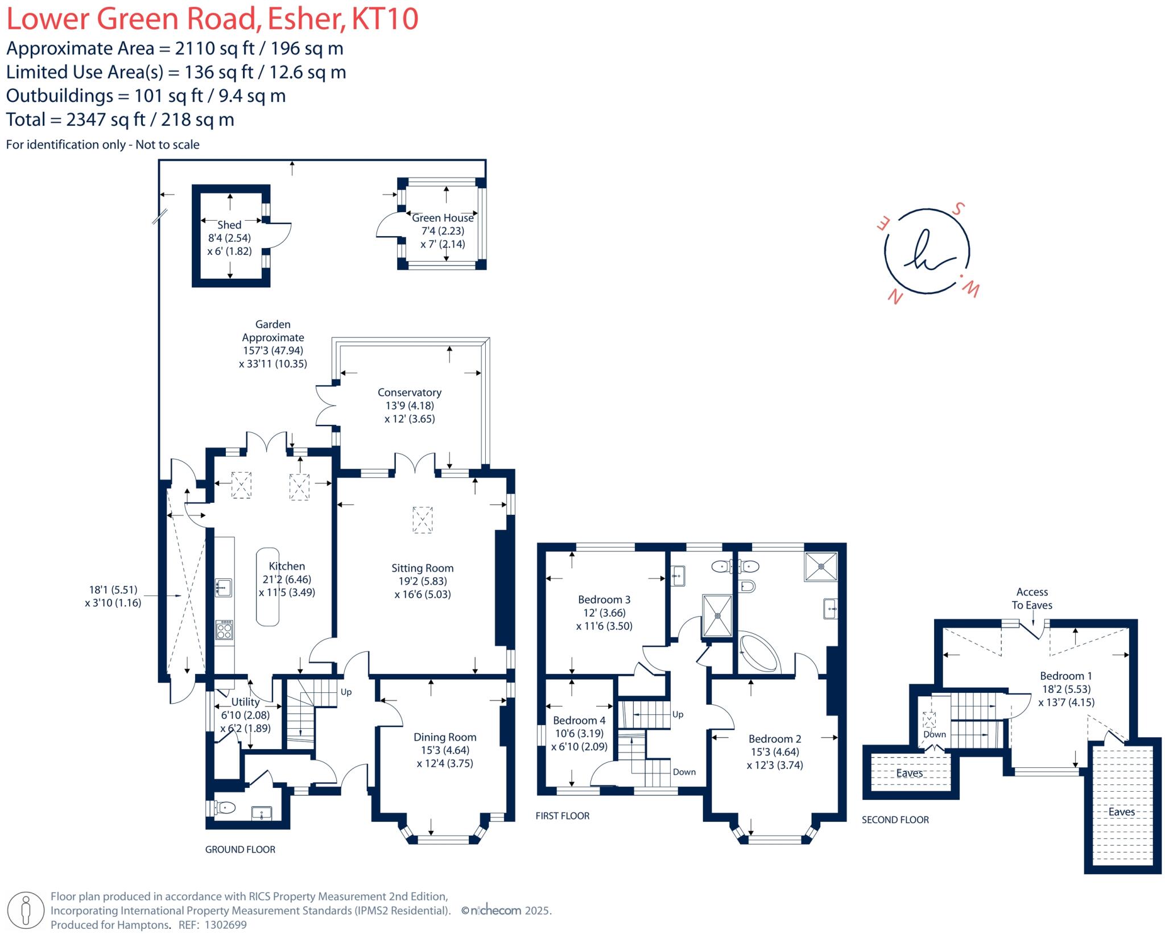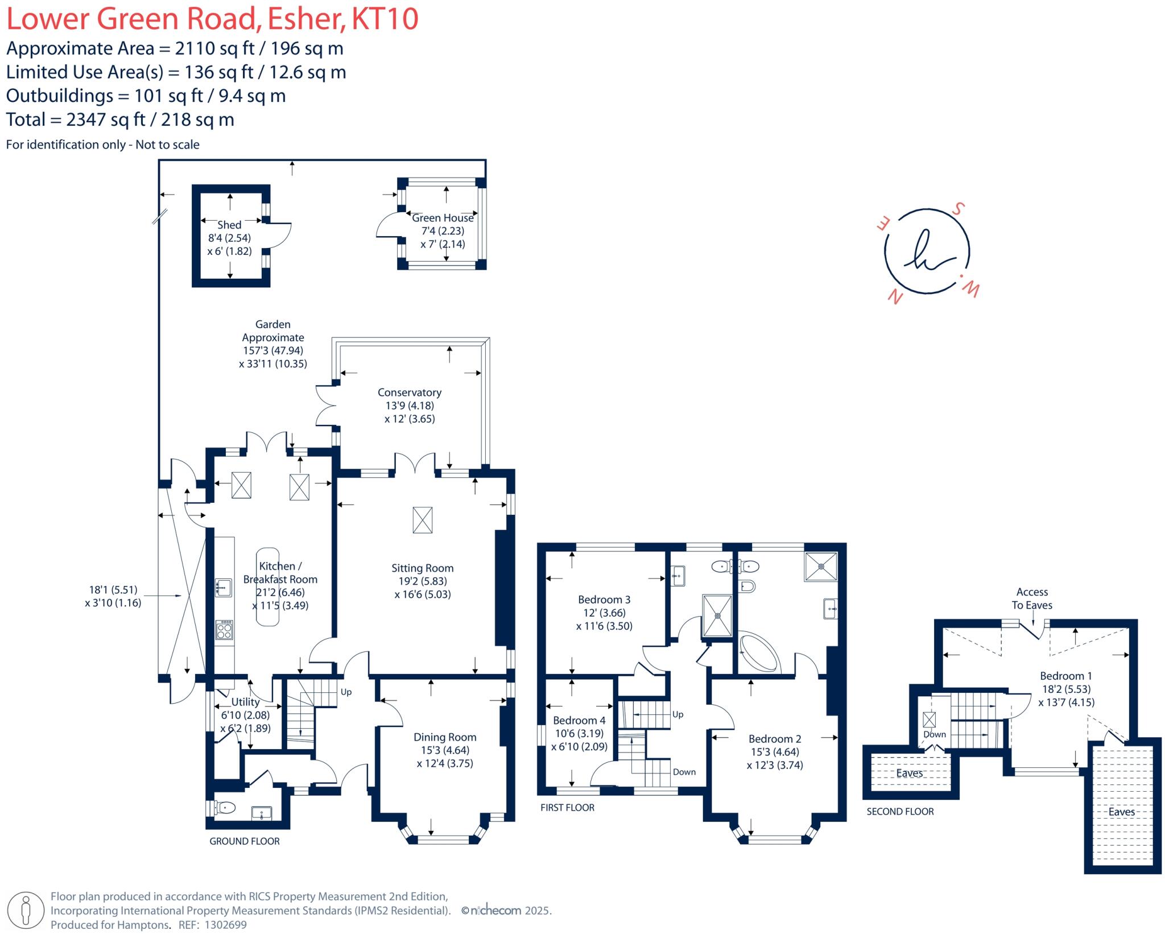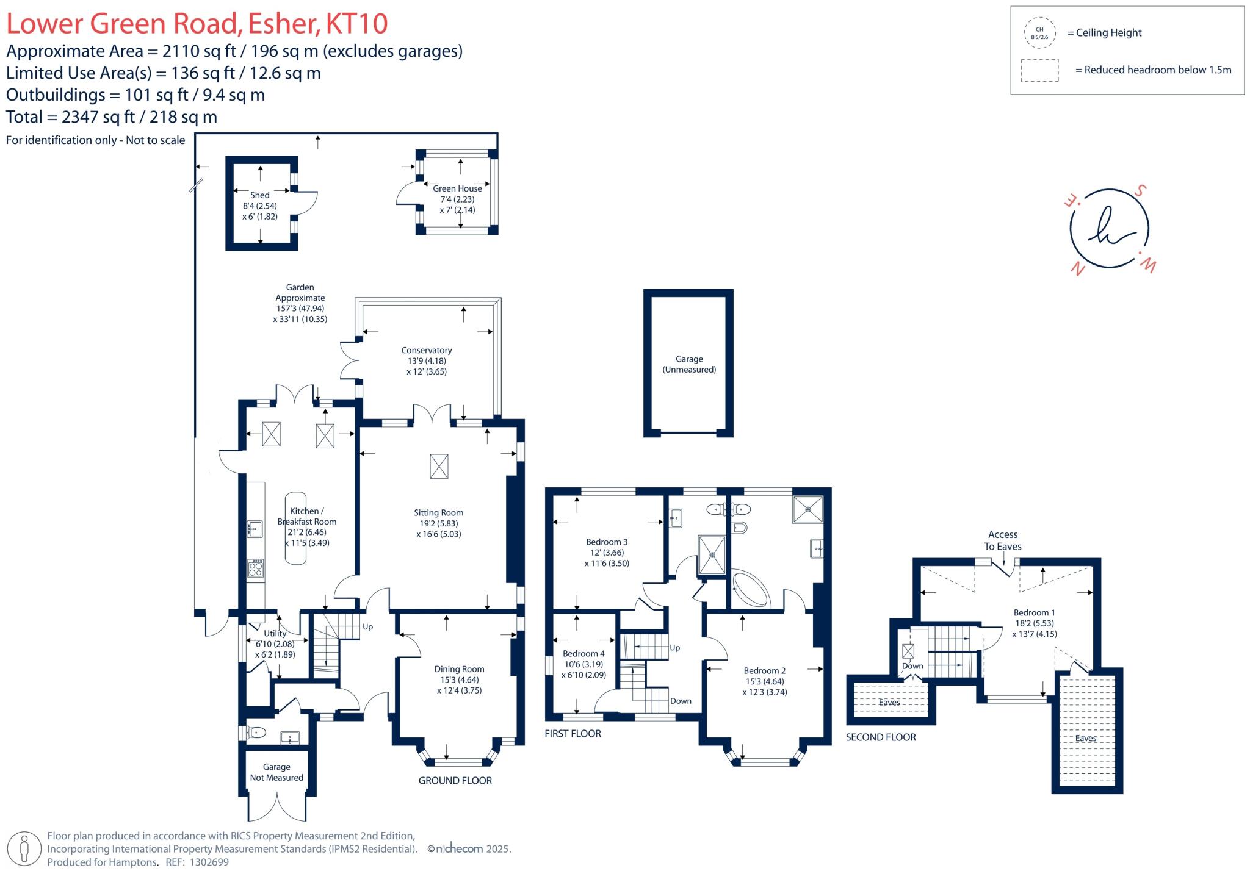Summary - 9 LOWER GREEN ROAD ESHER KT10 8HE
4 bed 2 bath Detached
Large 4-bed detached with garden, greenhouse and modern efficiencies in desirable Esher location.
Over 2,300 sq ft of family accommodation
Set on a generous plot in Esher, this 4-bedroom detached home offers over 2,300 sq ft of flexible family living across two storeys. Period character blends with practical updates — triple glazing, external wall insulation and solar panels — delivering comfort and lower running costs for a house of this age. The sitting room with open fireplace, separate dining room with bay window and a bright conservatory create distinct living zones for family life and entertaining.
Upstairs are four well-proportioned bedrooms, including a principal bedroom with an ensuite and separate shower cubicle, plus a family shower room. Ground-floor conveniences include a kitchen–breakfast room, utility room and guest WC. The layout suits parents needing home‑office space, families who value separate reception rooms, or multi‑generational use.
Outside, the southeast-facing rear garden is mostly lawn with established borders, a patio for dining and a hidden vegetable garden complete with greenhouse and shed — a rare private feature for town living. Off-street parking and external bike storage are available to the front.
Location is a key selling point: Esher’s shops, cafes and leisure facilities are close by, with strong schools and fast rail links into central London. Practical points to note: the property dates from the early 20th century (solid brick construction) and council tax is quite expensive; buyers seeking a low-tax property should factor this in. Overall this is a spacious, characterful family home with modern efficiencies and attractive outdoor space.
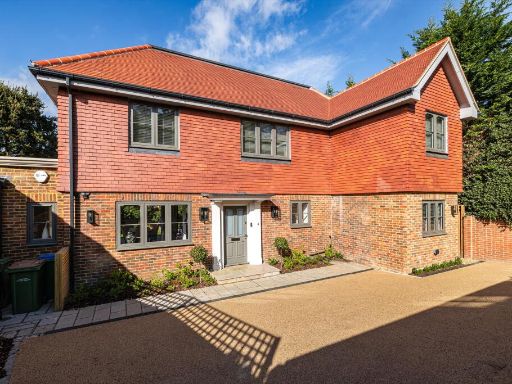 5 bedroom detached house for sale in More Lane, Esher, Surrey, KT10 — £1,950,000 • 5 bed • 4 bath • 3093 ft²
5 bedroom detached house for sale in More Lane, Esher, Surrey, KT10 — £1,950,000 • 5 bed • 4 bath • 3093 ft²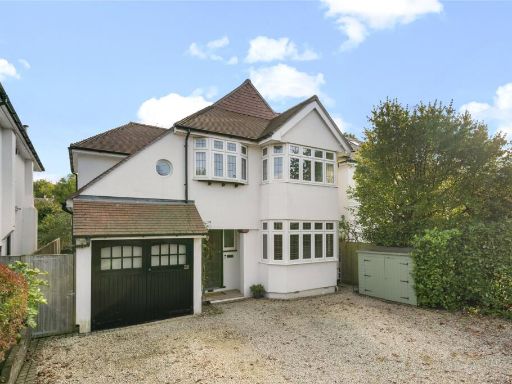 5 bedroom detached house for sale in The Woodlands, Esher, Surrey, KT10 — £1,460,000 • 5 bed • 3 bath • 2289 ft²
5 bedroom detached house for sale in The Woodlands, Esher, Surrey, KT10 — £1,460,000 • 5 bed • 3 bath • 2289 ft²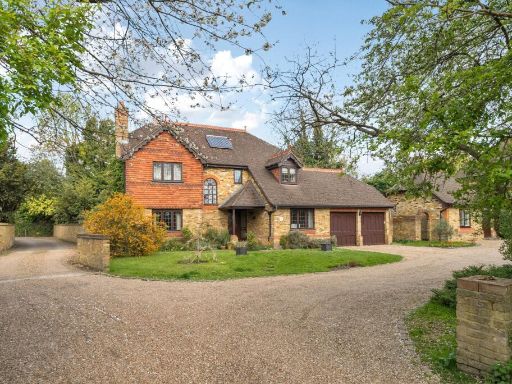 5 bedroom detached house for sale in Lower Green Road, Esher, KT10 — £1,300,000 • 5 bed • 3 bath • 2015 ft²
5 bedroom detached house for sale in Lower Green Road, Esher, KT10 — £1,300,000 • 5 bed • 3 bath • 2015 ft²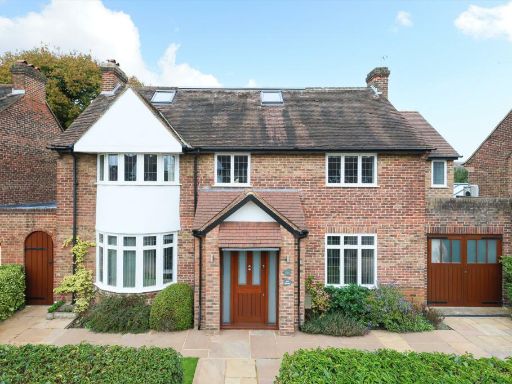 4 bedroom link detached house for sale in Oaklands Avenue, Esher, Surrey, KT10 — £1,700,000 • 4 bed • 3 bath • 2606 ft²
4 bedroom link detached house for sale in Oaklands Avenue, Esher, Surrey, KT10 — £1,700,000 • 4 bed • 3 bath • 2606 ft²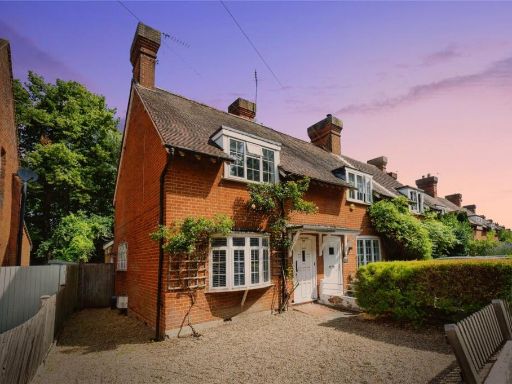 3 bedroom terraced house for sale in Lower Green Road, Esher, Surrey, KT10 — £600,000 • 3 bed • 2 bath • 1000 ft²
3 bedroom terraced house for sale in Lower Green Road, Esher, Surrey, KT10 — £600,000 • 3 bed • 2 bath • 1000 ft²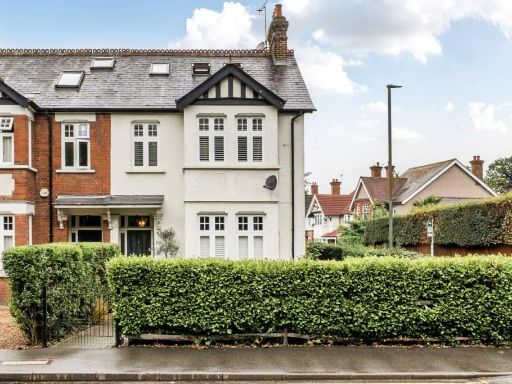 4 bedroom semi-detached house for sale in Station Road, Esher, KT10 — £1,250,000 • 4 bed • 2 bath • 1809 ft²
4 bedroom semi-detached house for sale in Station Road, Esher, KT10 — £1,250,000 • 4 bed • 2 bath • 1809 ft²