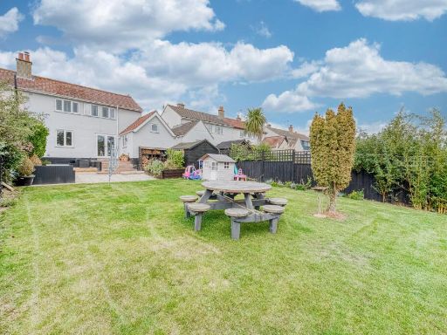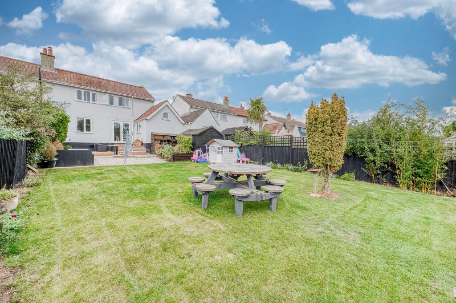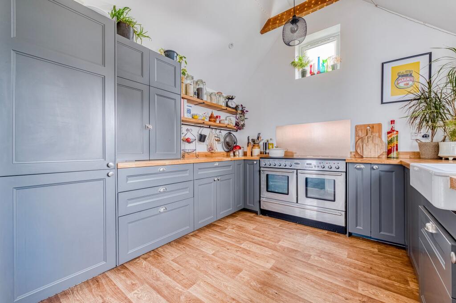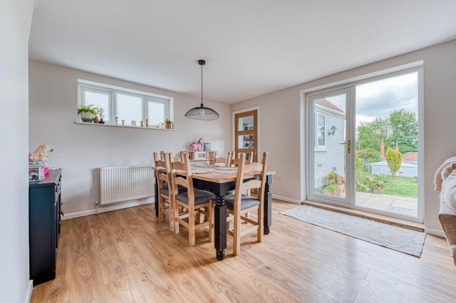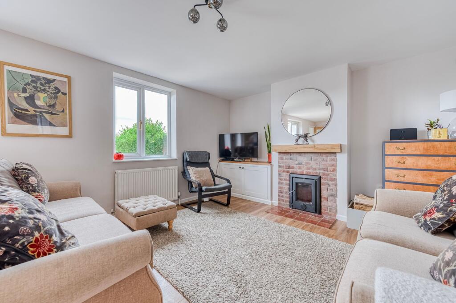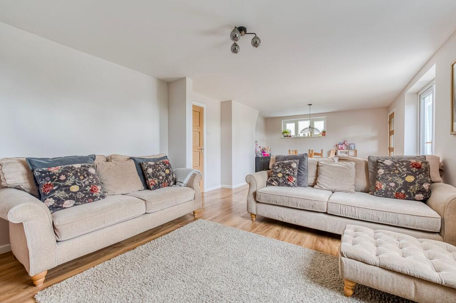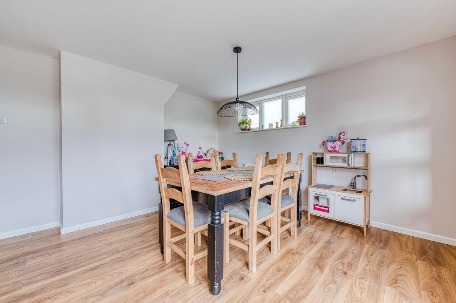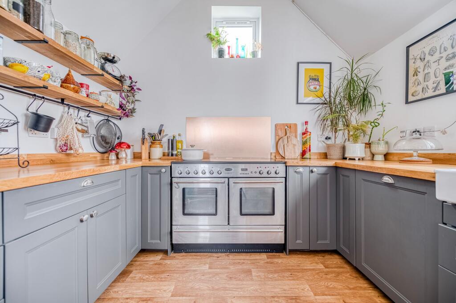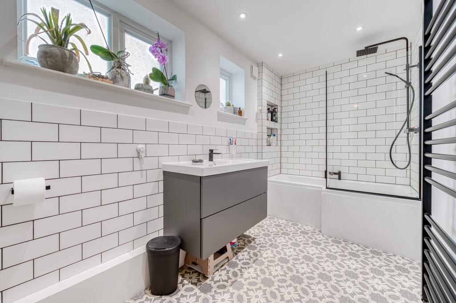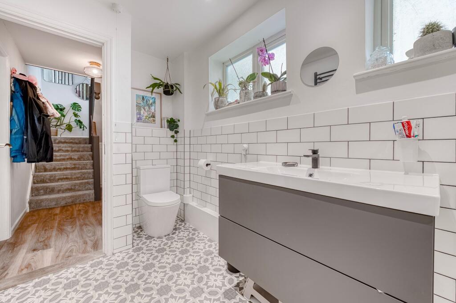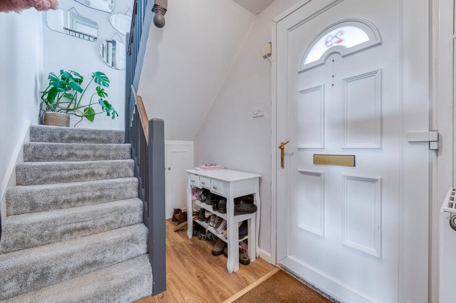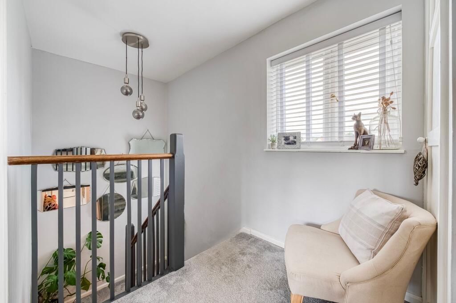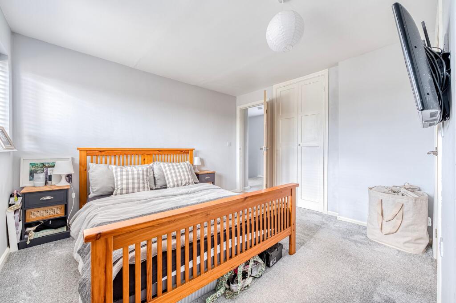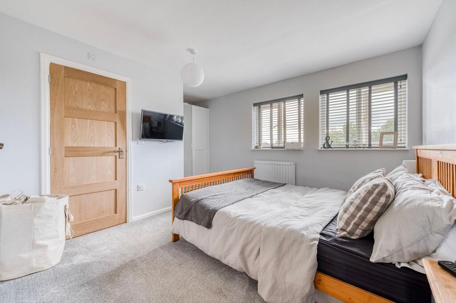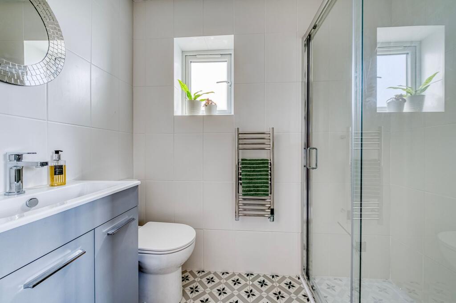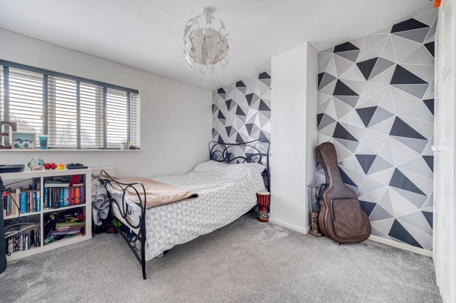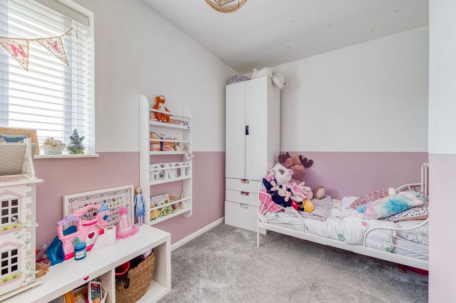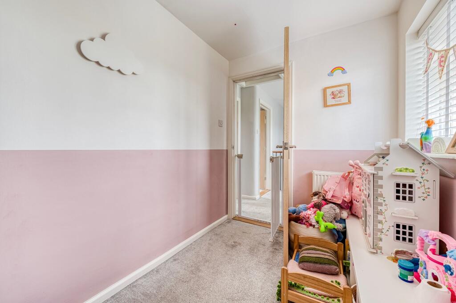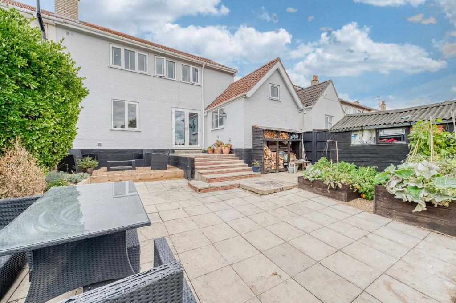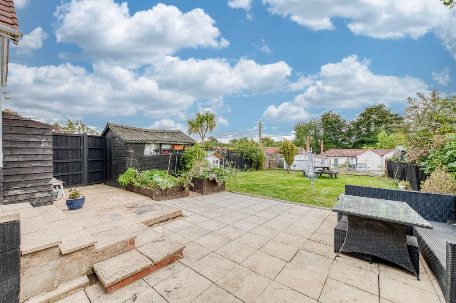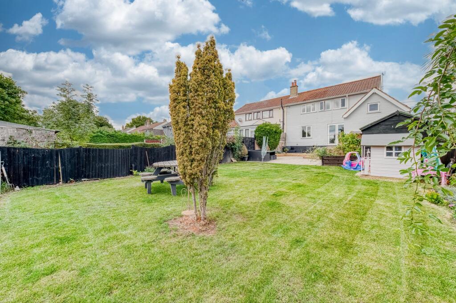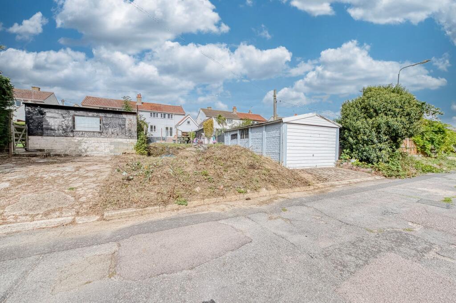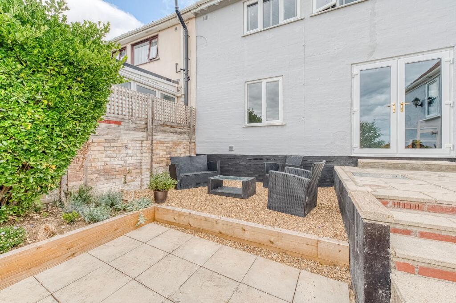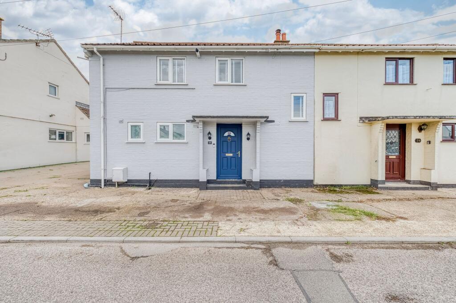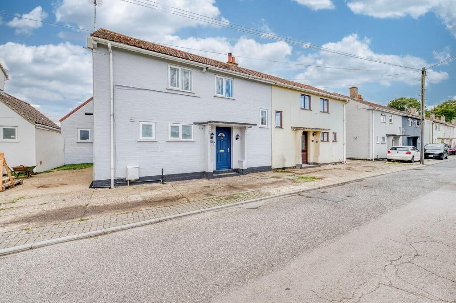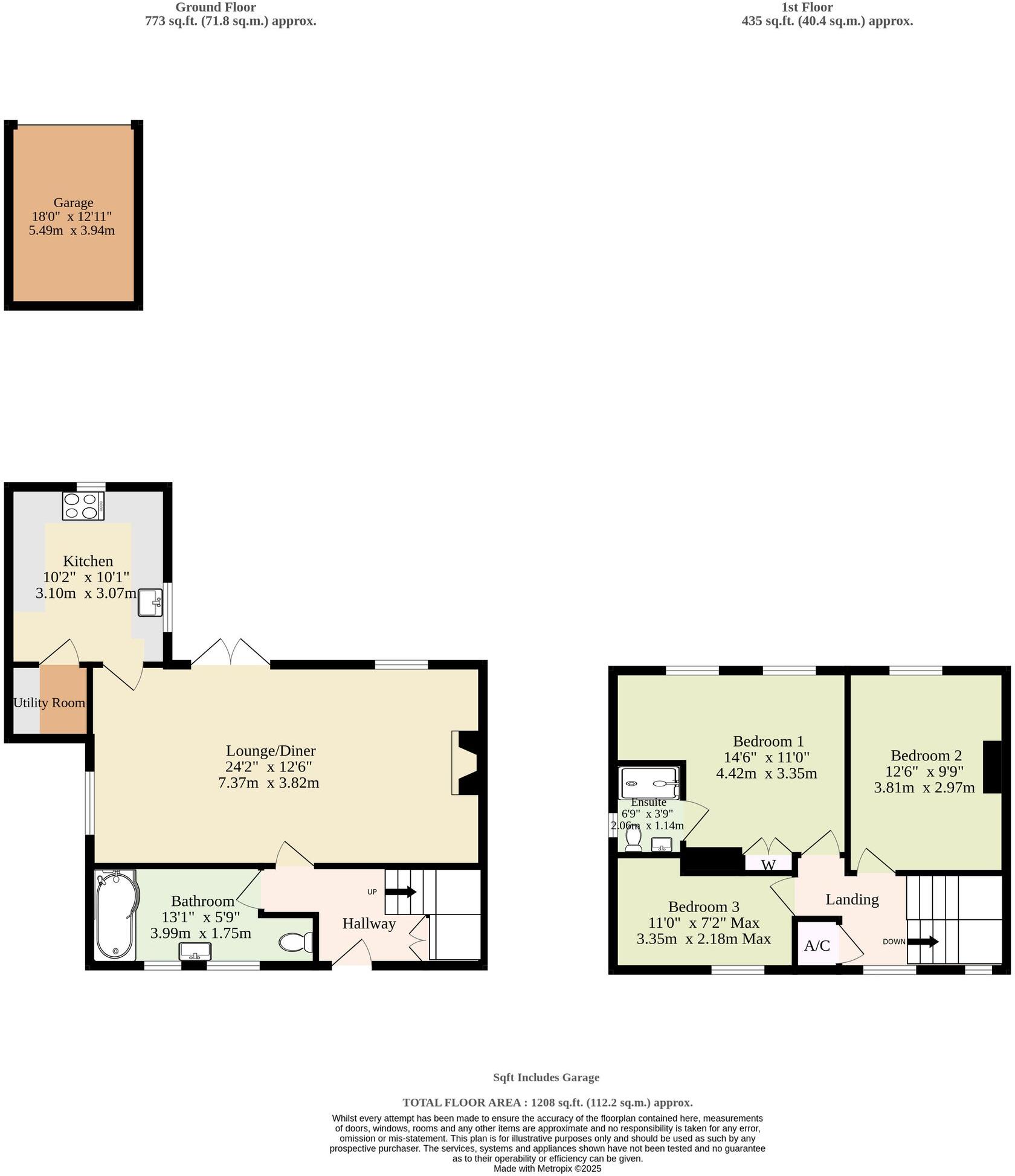Summary - 29 OAK CRESCENT EYE IP23 7BY
3 bed 2 bath Semi-Detached
Newly upgraded semi with large south-facing garden and garage — ready for family life..
Three double/sized bedrooms including principal with en suite and built-in wardrobe|Newly fitted kitchen with solid wood worktops and vaulted ceiling|Light-filled open-plan lounge/diner with log-burning stove and French doors|Generous south-facing rear garden ~91ft 10in (28m), terrace, lawn, shed, garage|Off-road driveway parking and detached single garage|Slow broadband and EPC D; cavity walls assumed uninsulated (potential upgrade costs)
This well-presented three-bedroom semi-detached home on Oak Crescent has been newly renovated and sits on a generous south-facing plot. The ground floor features a light-filled open-plan lounge and dining room with a character brick fireplace and French doors leading to a large terrace and lawn — ideal for family entertaining and outdoor living. The stylish, newly fitted kitchen with solid wood worktops and a vaulted ceiling is complemented by a separate utility room for extra storage and workspace.
Upstairs offers three well-sized bedrooms, including a principal bedroom with built-in wardrobe and en suite shower room, plus a contemporary family bathroom finished with quality fittings. Practical benefits include off-road driveway parking, a detached single garage, and useful garden outbuildings (wood store and shed). The plot extends to approximately 91ft 10in (28m) with a southerly aspect and leafy outlook towards Eye.
Material facts and local services are clear: the property is freehold, connected to mains gas heating and other mains services, and is in Council Tax Band B with an EPC rating of D. Broadband speeds are slow in the area and the cavity walls are assumed to lack insulation, which could mean additional costs to improve thermal performance. The house was constructed mid-20th century and is semi-detached, so buyers should expect typical maintenance and running costs for a property of this age.
Located in the historic market town of Eye, the house is within easy reach of shops, cafés, healthcare, well-regarded schools, sports and leisure facilities, and the A140 for links to Norwich and Ipswich. This home will suit families seeking a ready-to-move-in property with outdoor space and scope to personalise while being honest about running-cost considerations and connectivity limitations.
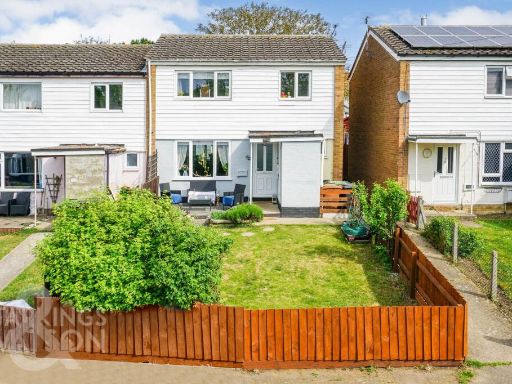 3 bedroom end of terrace house for sale in Ash Drive, Eye, IP23 — £230,000 • 3 bed • 1 bath • 871 ft²
3 bedroom end of terrace house for sale in Ash Drive, Eye, IP23 — £230,000 • 3 bed • 1 bath • 871 ft²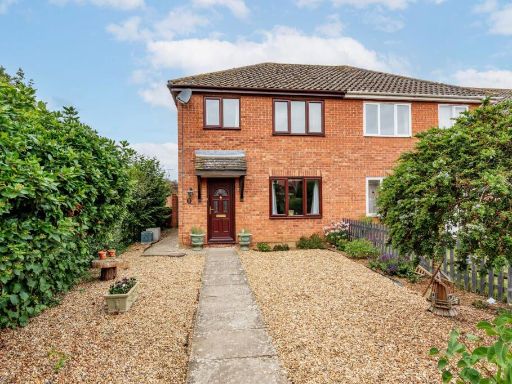 3 bedroom semi-detached house for sale in Castleton Way, Eye, IP23 — £275,000 • 3 bed • 1 bath • 710 ft²
3 bedroom semi-detached house for sale in Castleton Way, Eye, IP23 — £275,000 • 3 bed • 1 bath • 710 ft²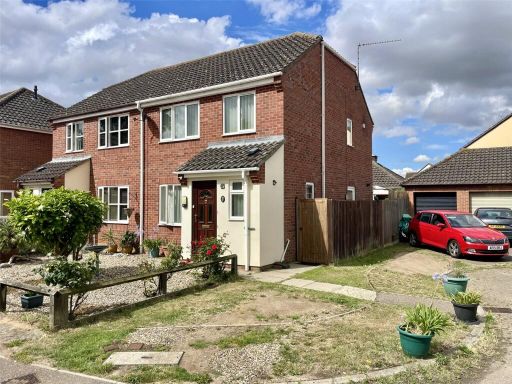 3 bedroom semi-detached house for sale in Millfield, Eye, IP23 — £289,950 • 3 bed • 1 bath • 899 ft²
3 bedroom semi-detached house for sale in Millfield, Eye, IP23 — £289,950 • 3 bed • 1 bath • 899 ft²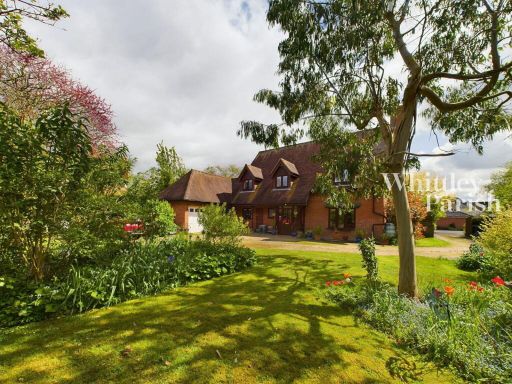 3 bedroom detached house for sale in Victoria Hill, Eye, IP23 — £550,000 • 3 bed • 2 bath • 2448 ft²
3 bedroom detached house for sale in Victoria Hill, Eye, IP23 — £550,000 • 3 bed • 2 bath • 2448 ft²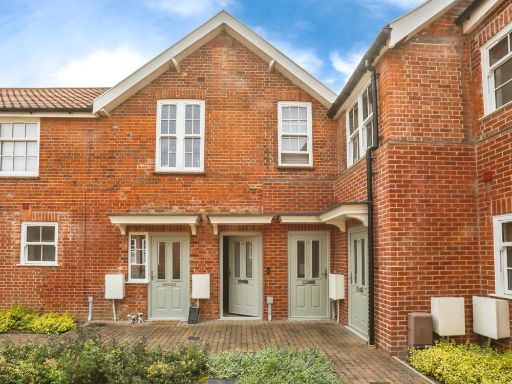 3 bedroom terraced house for sale in Kerrison Gardens, Thorndon, Eye, IP23 — £280,000 • 3 bed • 2 bath • 1185 ft²
3 bedroom terraced house for sale in Kerrison Gardens, Thorndon, Eye, IP23 — £280,000 • 3 bed • 2 bath • 1185 ft²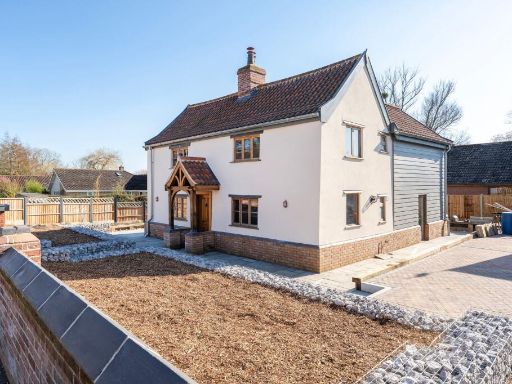 3 bedroom detached house for sale in Lowgate Street, Eye, IP23 — £550,000 • 3 bed • 3 bath • 1755 ft²
3 bedroom detached house for sale in Lowgate Street, Eye, IP23 — £550,000 • 3 bed • 3 bath • 1755 ft²















































