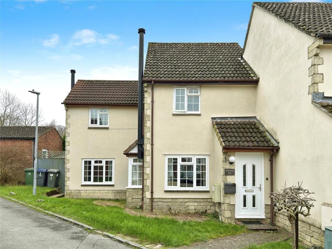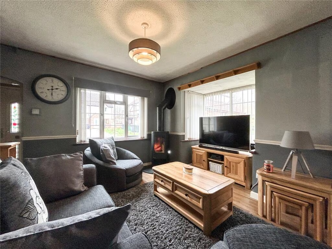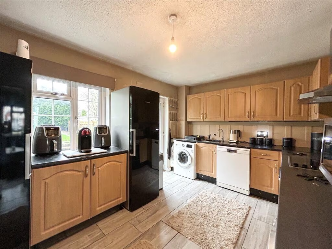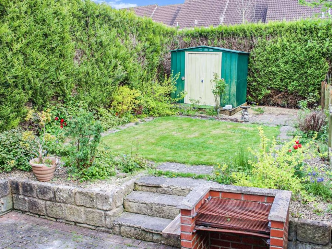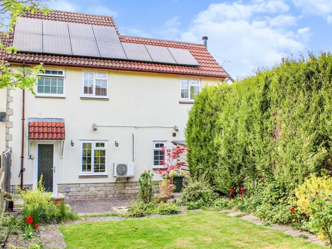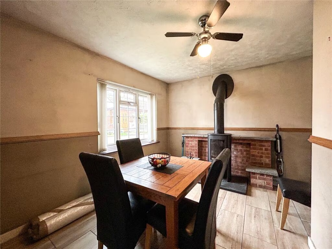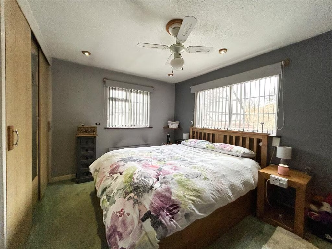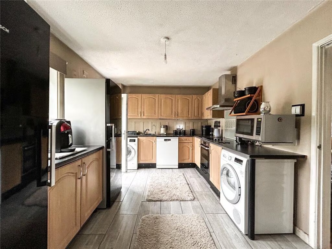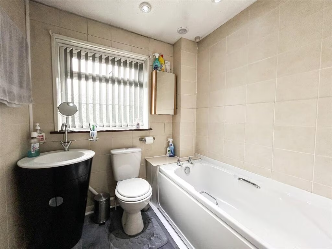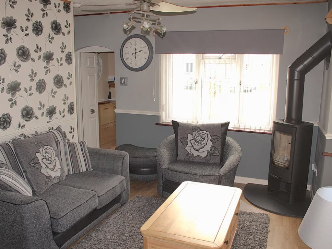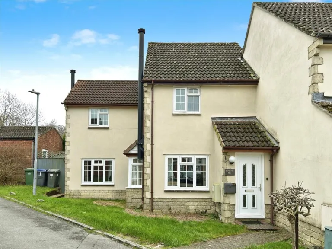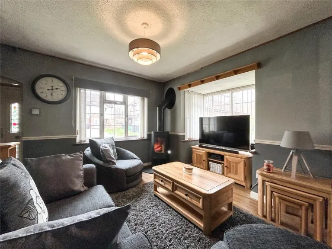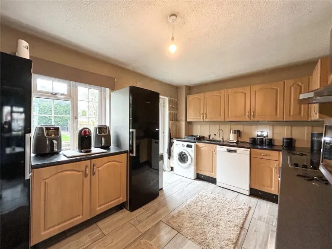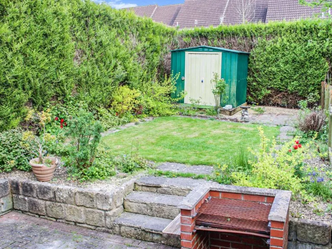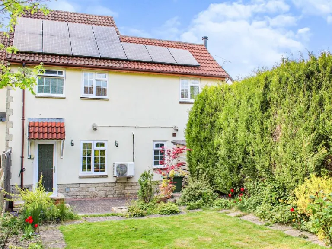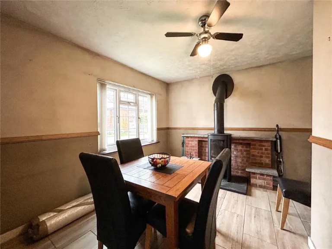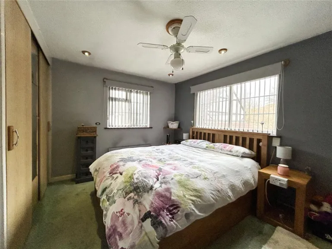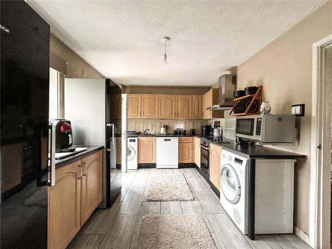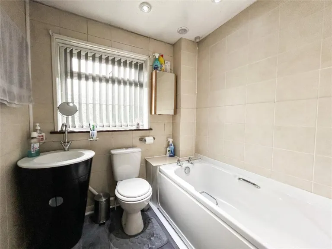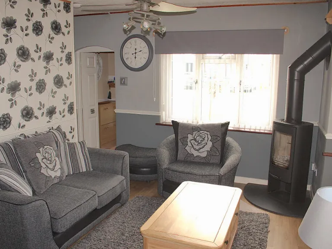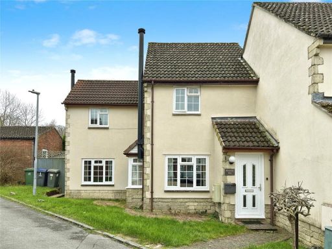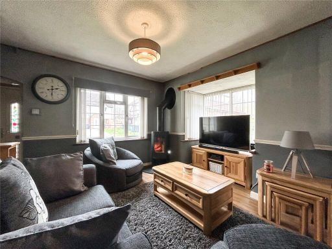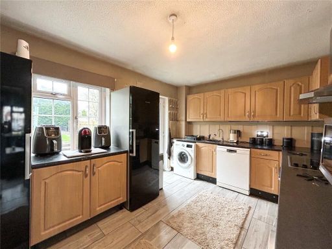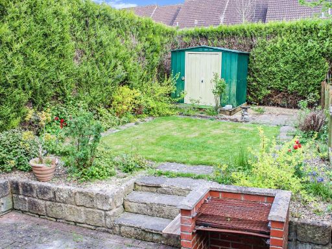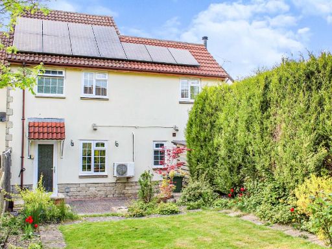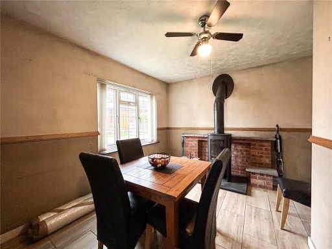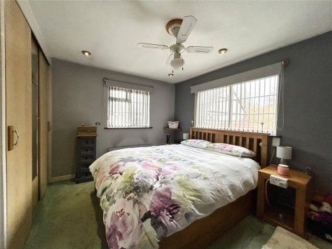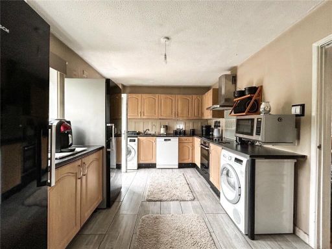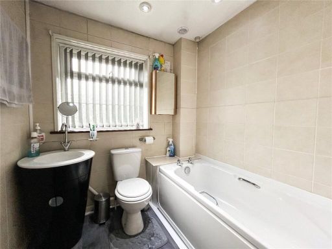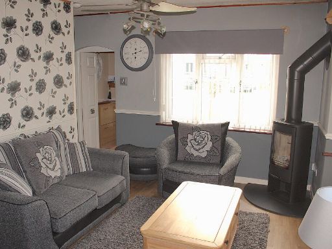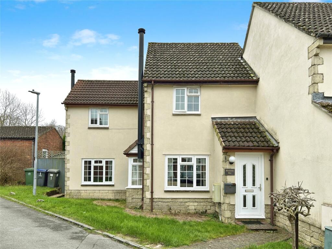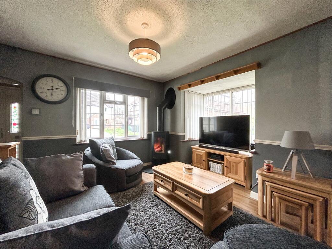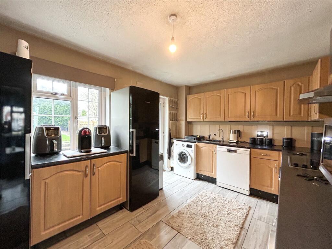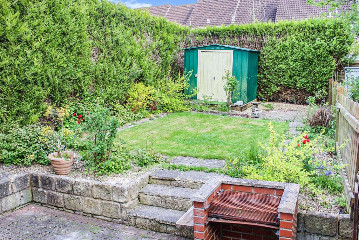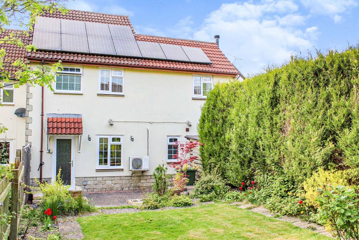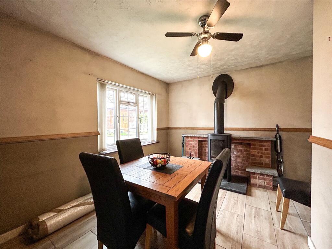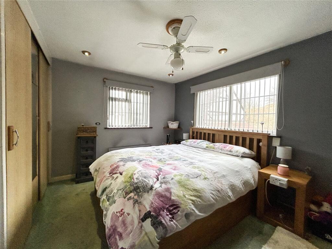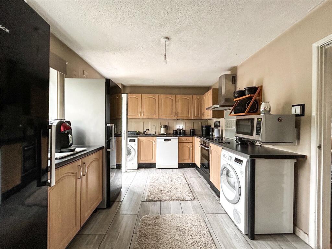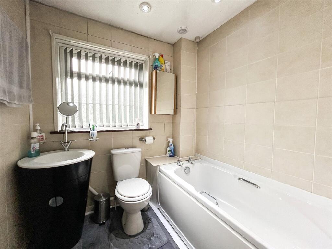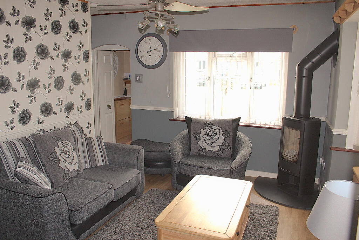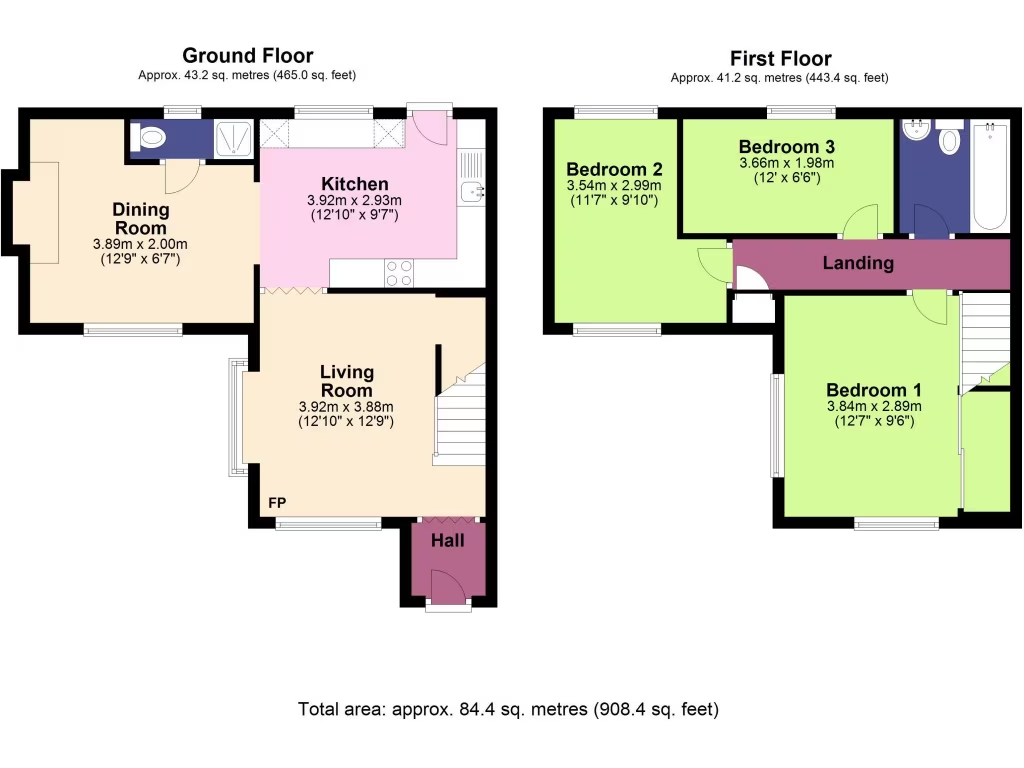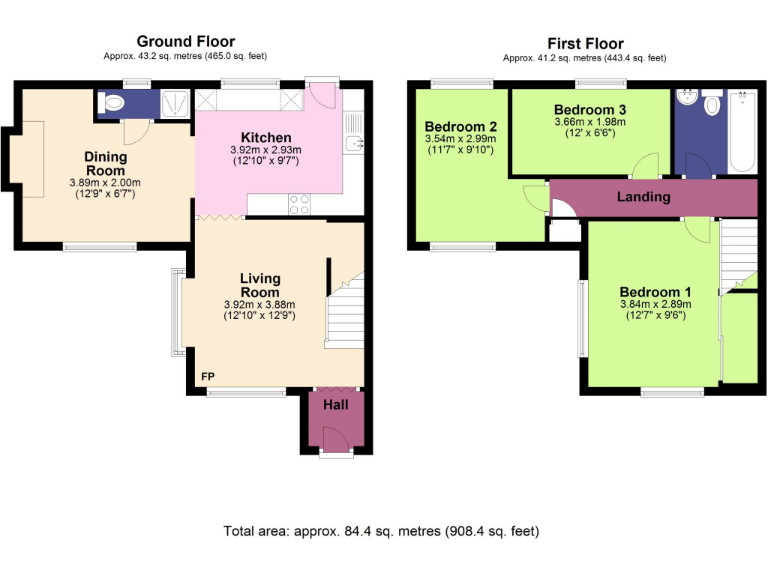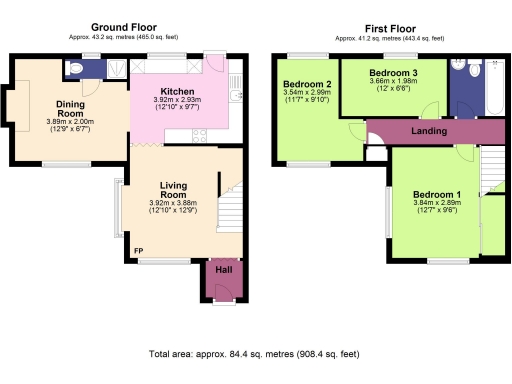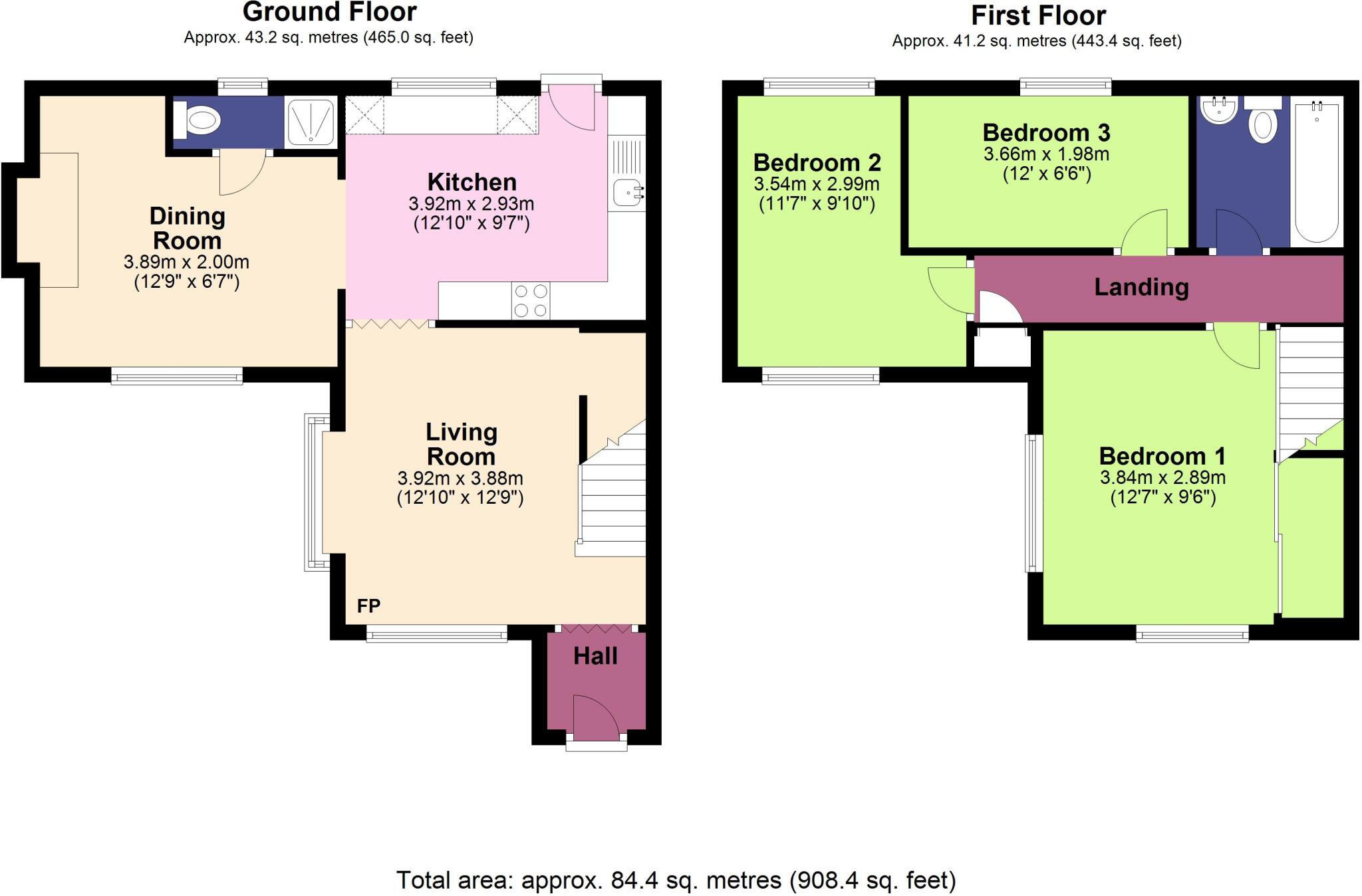Summary - 1 CHALFIELD CLOSE WARMINSTER BA12 8PR
3 bed 2 bath End of Terrace
Three-bedroom cul-de-sac home with large private garden and single garage, close to town and schools.
Three double bedrooms and family bathroom
A well-proportioned three-bedroom end-terrace in a quiet cul-de-sac, suited to families wanting town access and outdoor space. The ground floor offers a sitting room and separate dining room, each with a wood-burning stove, plus a bright modern kitchen/breakfast room and convenient downstairs shower room. Upstairs are three double bedrooms and a family bathroom.
Outside, the property sits behind a set-back frontage with off-street parking and a single garage. The mature, enclosed rear garden is a real family asset — level, private and with side access — while the plot size feels generous for this house type. PVCu double glazing has been installed and the house is an average overall size (about 908 sq ft).
Practical points to note: heating is by electric storage heaters and the property’s flood risk is recorded as high, which will affect insurance and mitigation needs. Built in the late 20th century, the home shows a mix of good presentation and some exterior upkeep needs consistent with its suburban setting. Local amenities, good schools and a mainline station to London are all within walking distance, making this a practical family purchase or a buy-to-let with solid tenant demand.
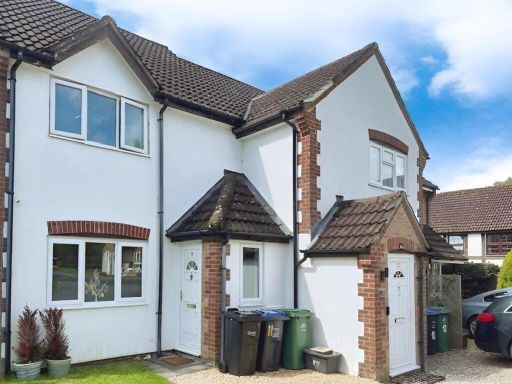 3 bedroom terraced house for sale in Foxley Close, Warminster, BA12 — £235,000 • 3 bed • 1 bath • 732 ft²
3 bedroom terraced house for sale in Foxley Close, Warminster, BA12 — £235,000 • 3 bed • 1 bath • 732 ft²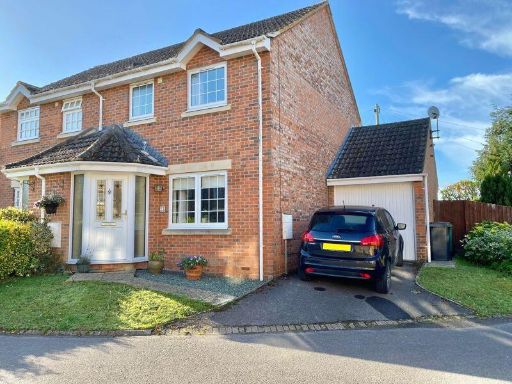 3 bedroom semi-detached house for sale in The Beeches, Warminster, BA12 — £270,000 • 3 bed • 1 bath • 764 ft²
3 bedroom semi-detached house for sale in The Beeches, Warminster, BA12 — £270,000 • 3 bed • 1 bath • 764 ft²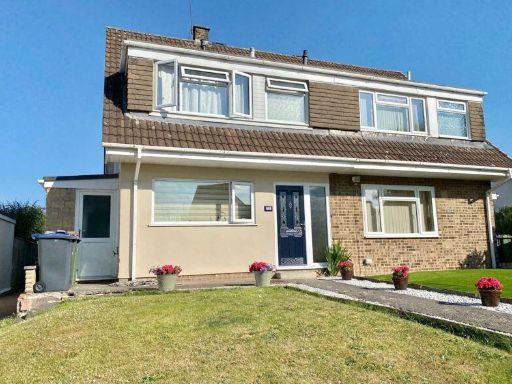 3 bedroom semi-detached house for sale in Langholm Close, Warminster , BA12 — £285,000 • 3 bed • 1 bath • 893 ft²
3 bedroom semi-detached house for sale in Langholm Close, Warminster , BA12 — £285,000 • 3 bed • 1 bath • 893 ft²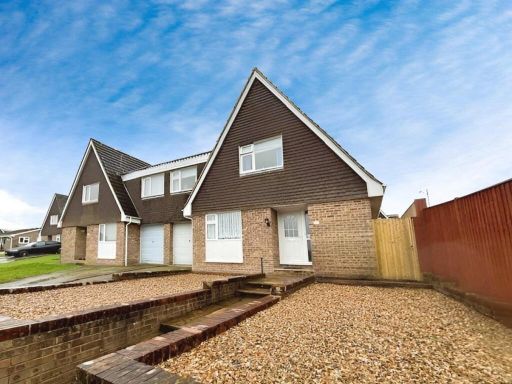 3 bedroom semi-detached house for sale in Poulsen Close, Warminster, BA12 — £310,000 • 3 bed • 3 bath • 1045 ft²
3 bedroom semi-detached house for sale in Poulsen Close, Warminster, BA12 — £310,000 • 3 bed • 3 bath • 1045 ft²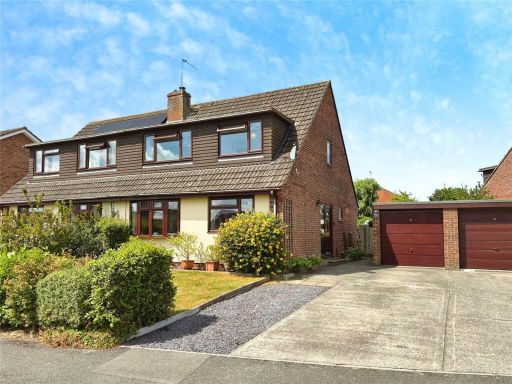 4 bedroom semi-detached house for sale in Ruskin Drive, Warminster, BA12 — £325,000 • 4 bed • 1 bath • 1096 ft²
4 bedroom semi-detached house for sale in Ruskin Drive, Warminster, BA12 — £325,000 • 4 bed • 1 bath • 1096 ft²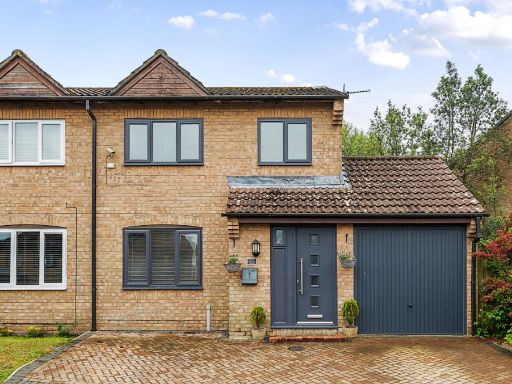 3 bedroom house for sale in Norridge View, Warminster, BA12 — £330,000 • 3 bed • 1 bath • 945 ft²
3 bedroom house for sale in Norridge View, Warminster, BA12 — £330,000 • 3 bed • 1 bath • 945 ft²