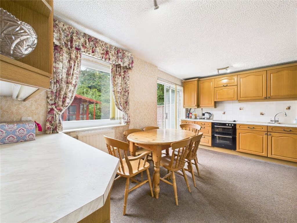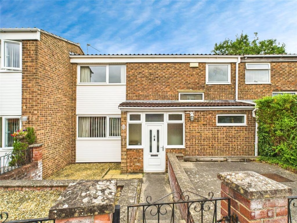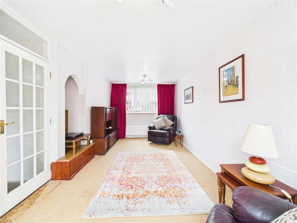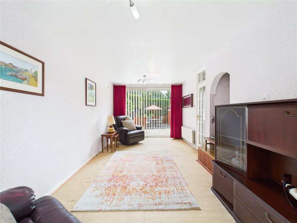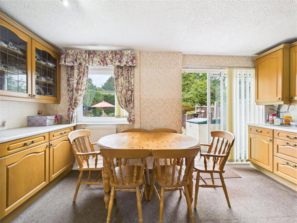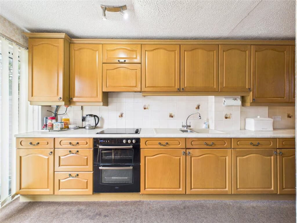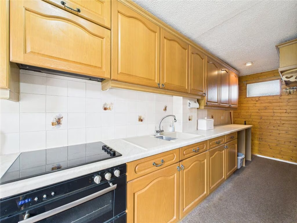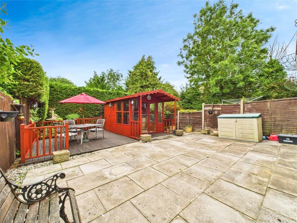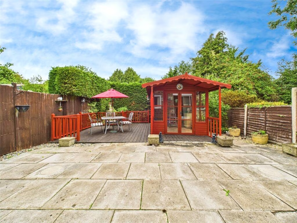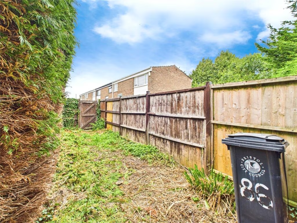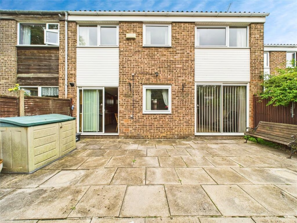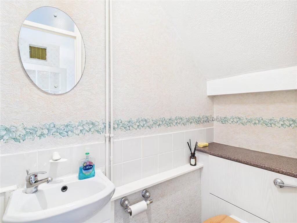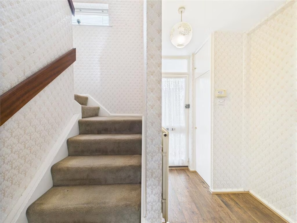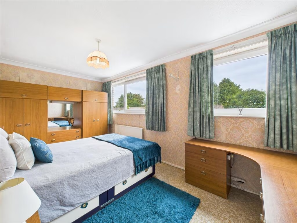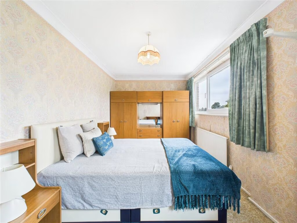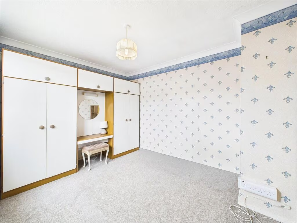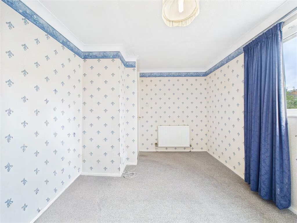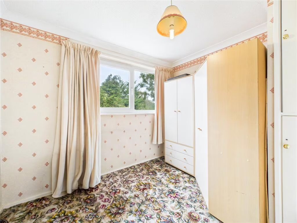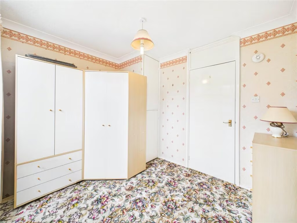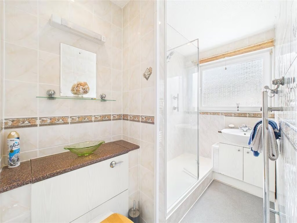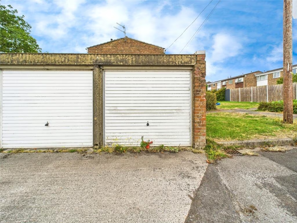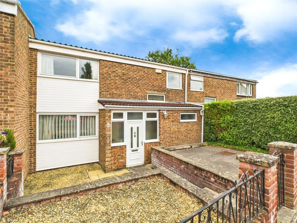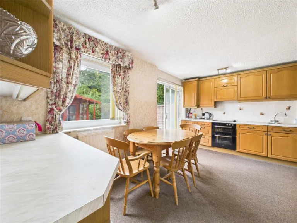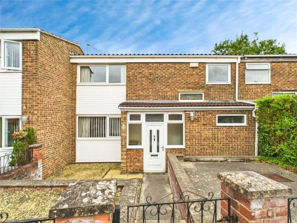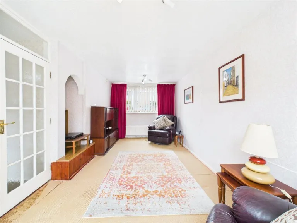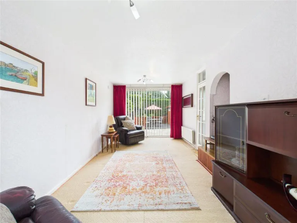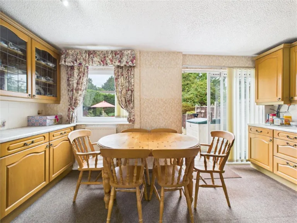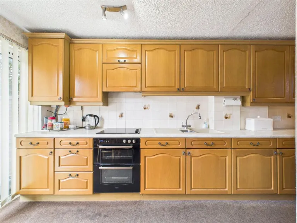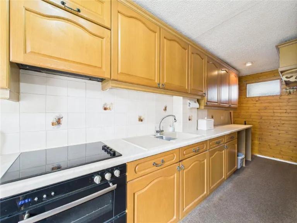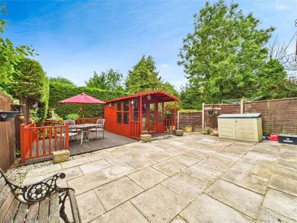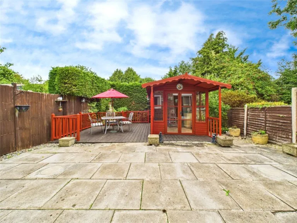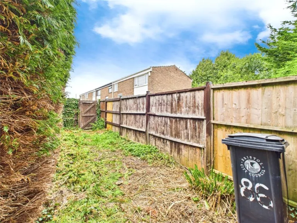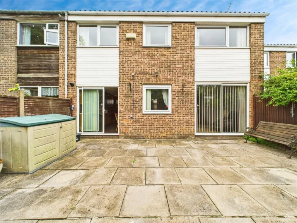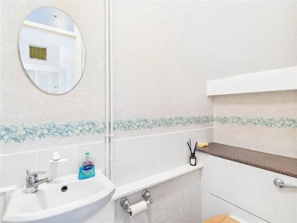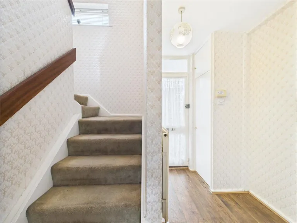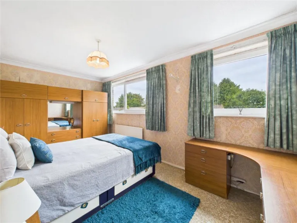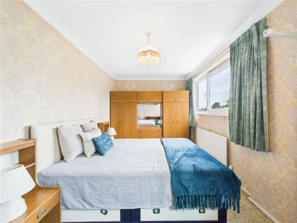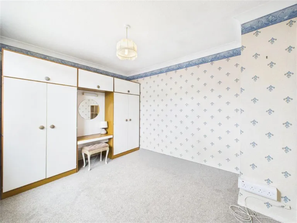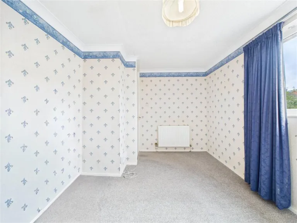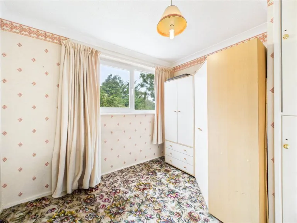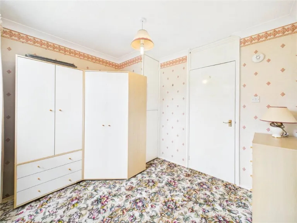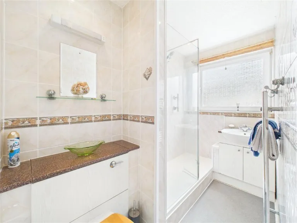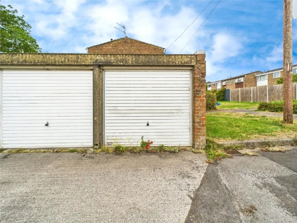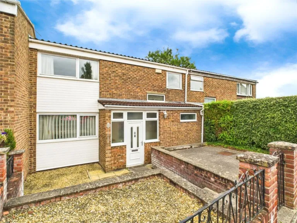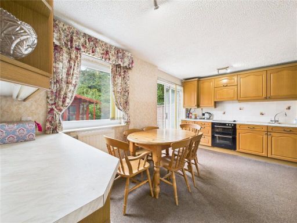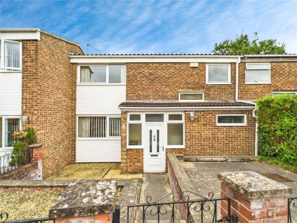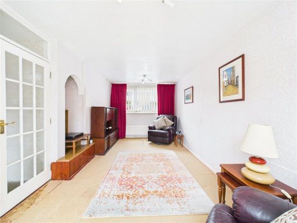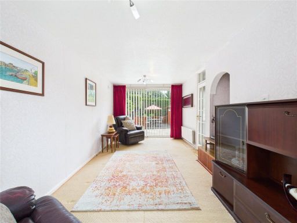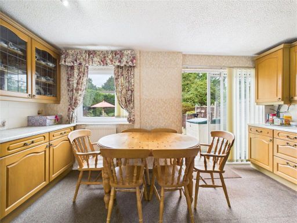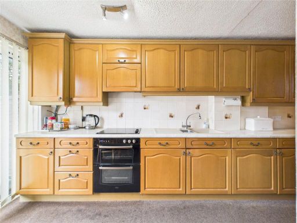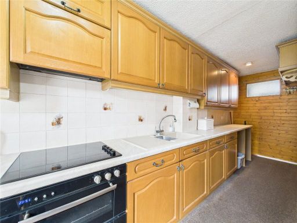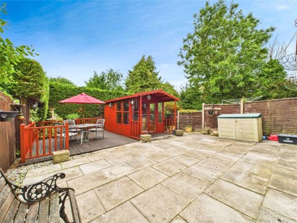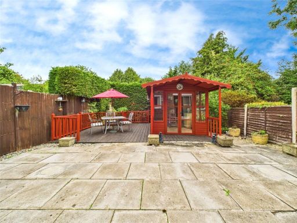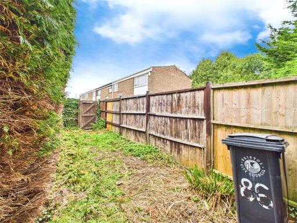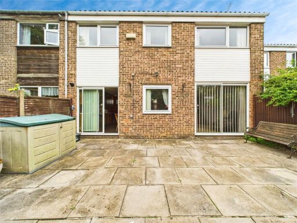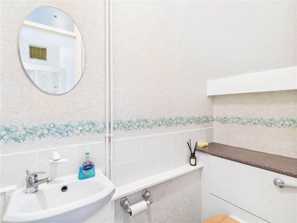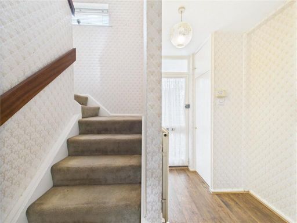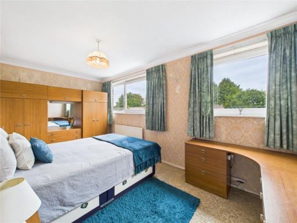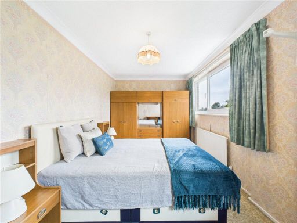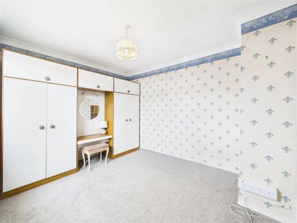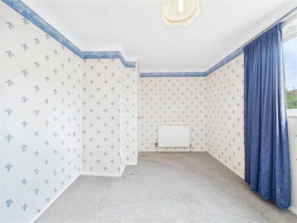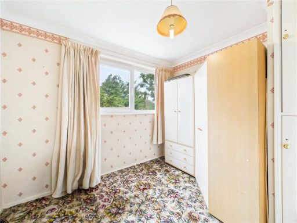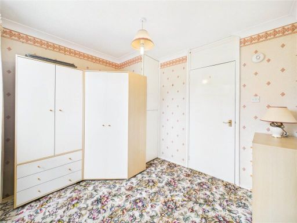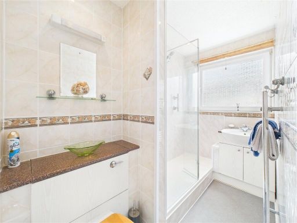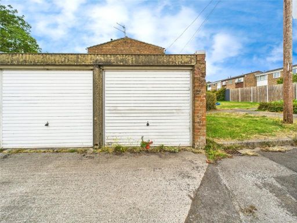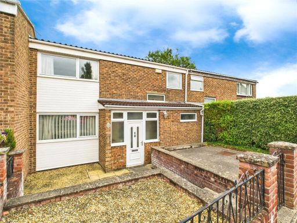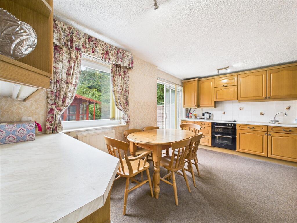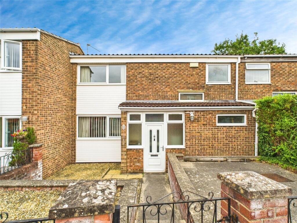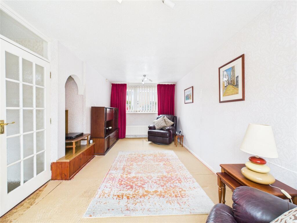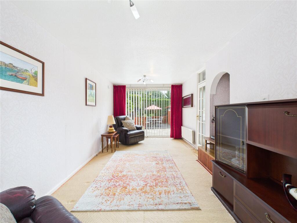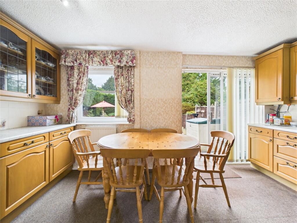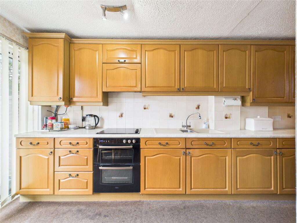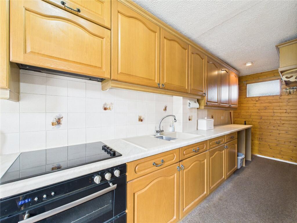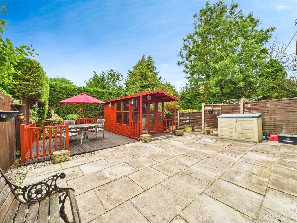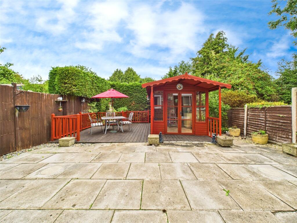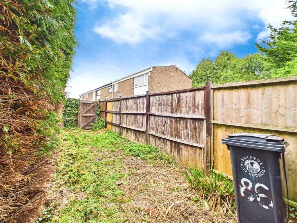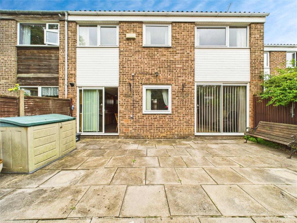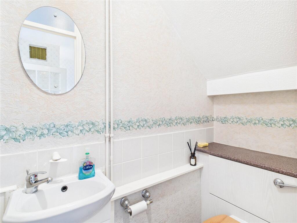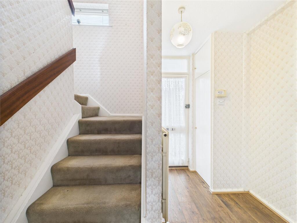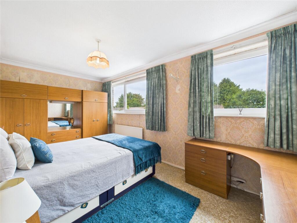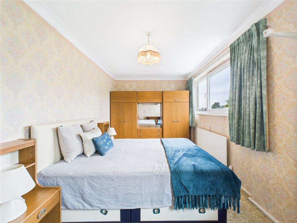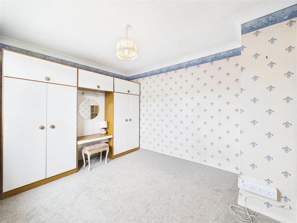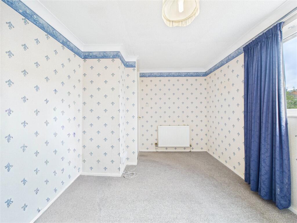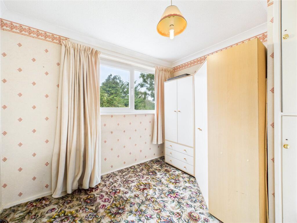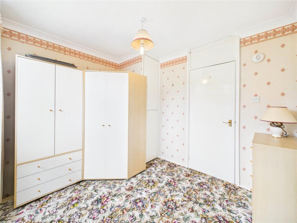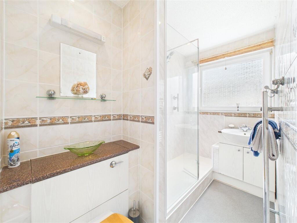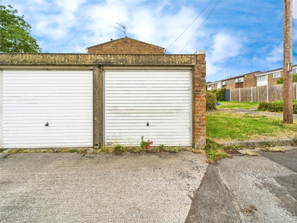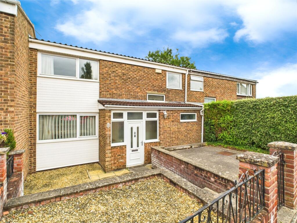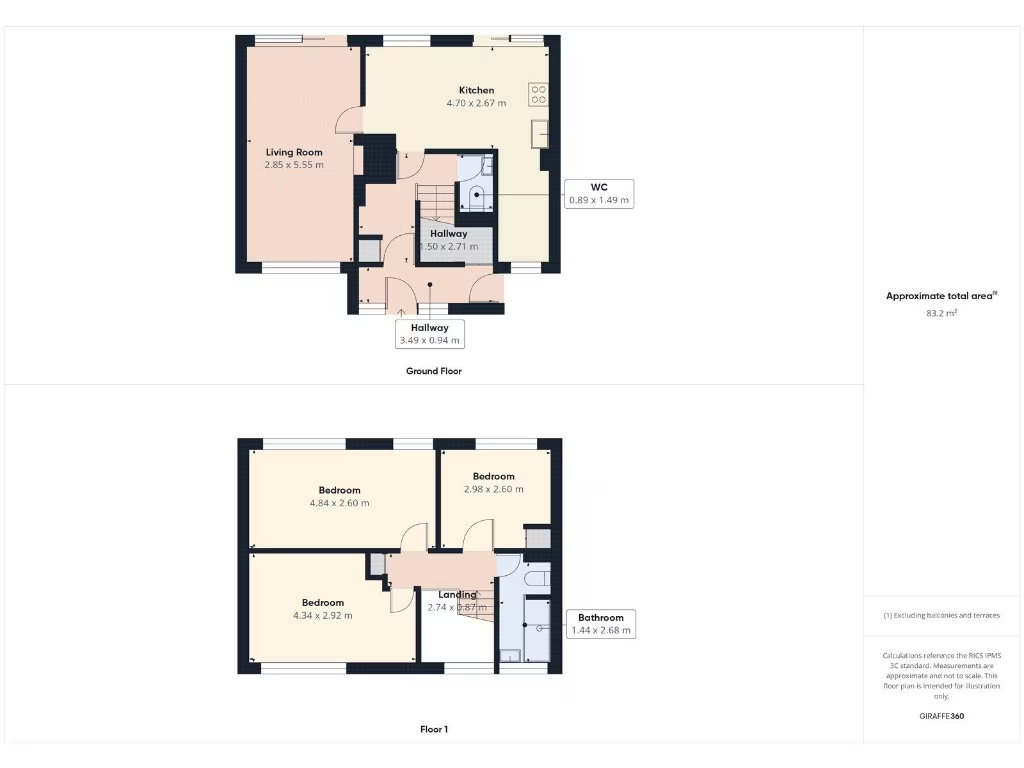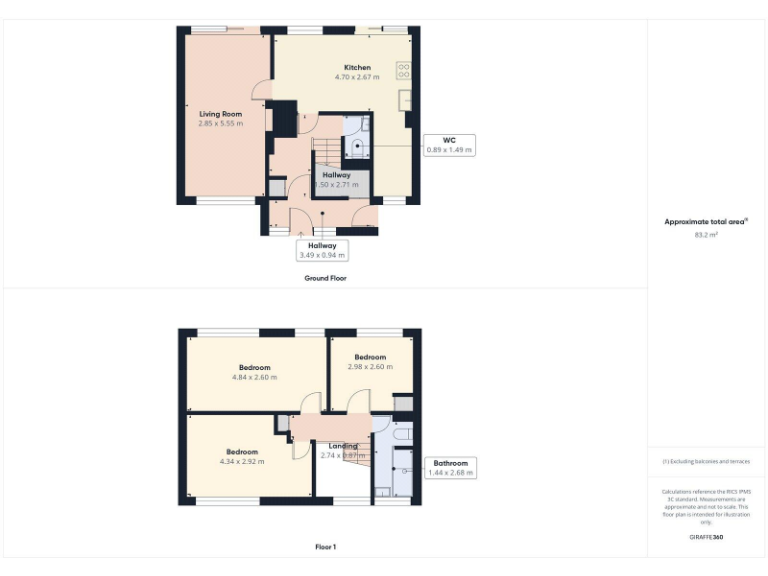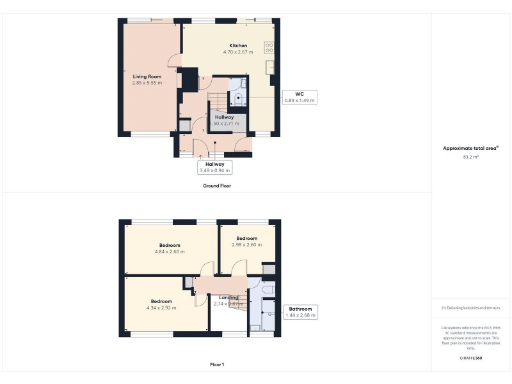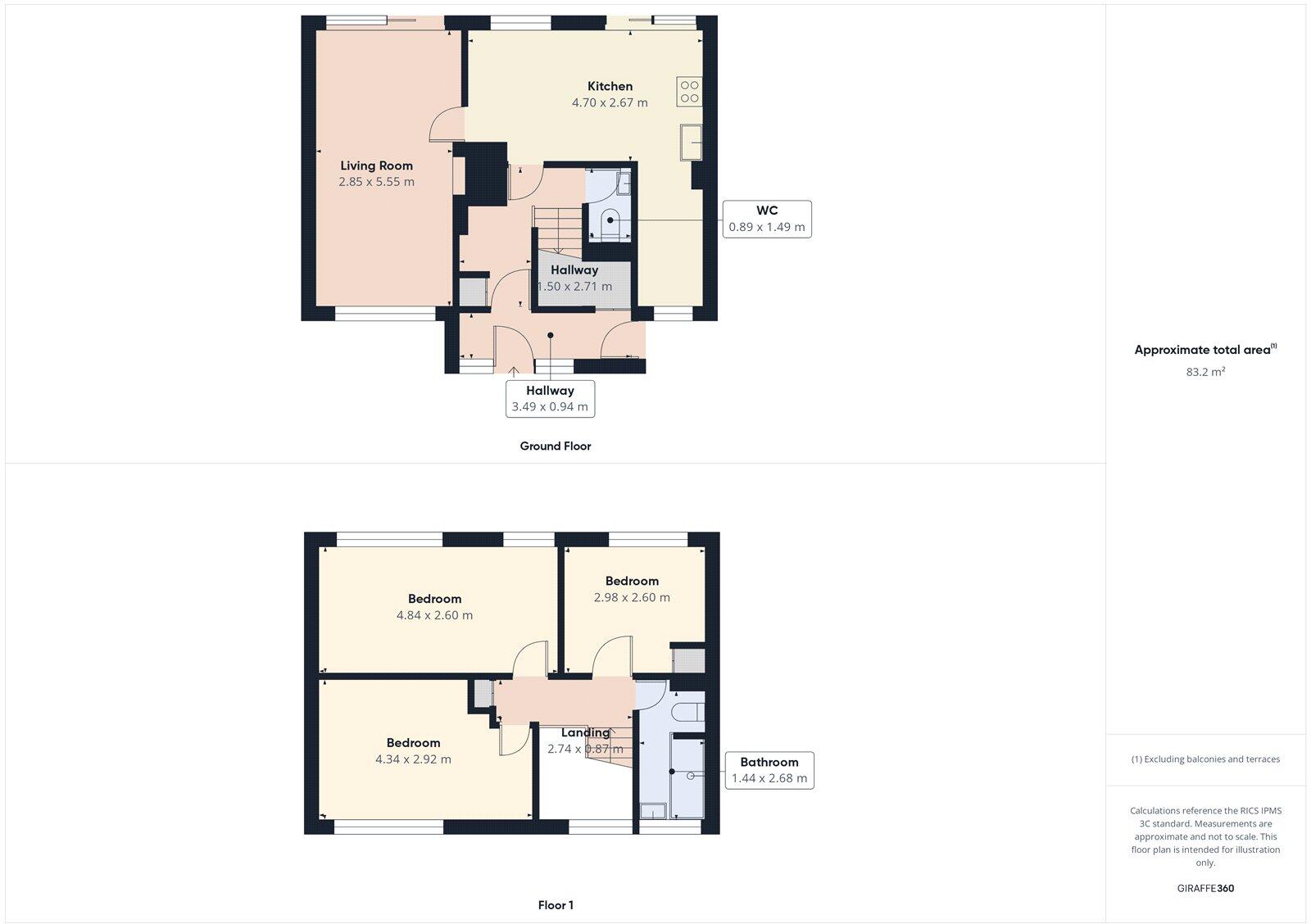Summary - Tanorth Road, Bristol, BS14 BS14 0NE
3 bed 1 bath Terraced
Three-bed terrace with garden, garage and good transport links.
Three double/single bedrooms, ideal family layout
This three-bedroom mid-terrace in BS14 offers a practical family layout and clear scope to add value. The ground floor features a large living room, a kitchen/diner with sliding doors to the patio, and a convenient downstairs WC. Upstairs are three bedrooms and a single family bathroom — a straightforward arrangement for daily family life.
Outside, the property benefits from a private garden, small plot and a separate garage with rear access for secure parking or storage. The house sits in a comfortable suburban area with low crime, good broadband and excellent mobile signal. Local green spaces, public footpaths towards Dundry and nearby Imperial Retail Park add lifestyle convenience.
Constructed in the late 1970s–early 1980s, the home has cavity-filled walls, mains gas central heating and double glazing (installation date unknown). The interior shows a dated, retro-style kitchen that will need modernising to match contemporary tastes. At about 896 sq ft, the property is average-sized and suits buyers seeking a manageable family home or a buy-to-let with upside.
Important practical notes: this is a freehold property with no flood risk and affordable council tax, but it has only one upstairs bathroom and a relatively small garden. Buyers should expect some updating rather than a move-in-perfect finish. With good schools nearby and easy road and rail links, the house is well placed for commuters and families wanting a stable suburban base.
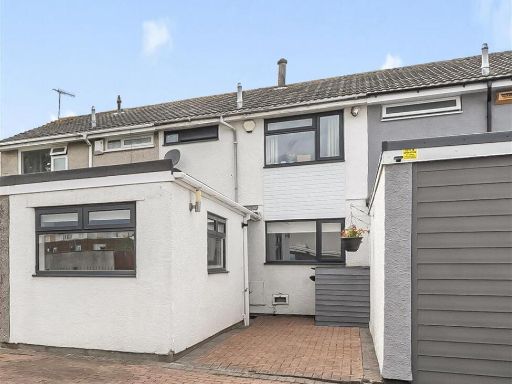 3 bedroom terraced house for sale in Grass Meers Drive, Bristol, BS14 — £300,000 • 3 bed • 1 bath • 955 ft²
3 bedroom terraced house for sale in Grass Meers Drive, Bristol, BS14 — £300,000 • 3 bed • 1 bath • 955 ft²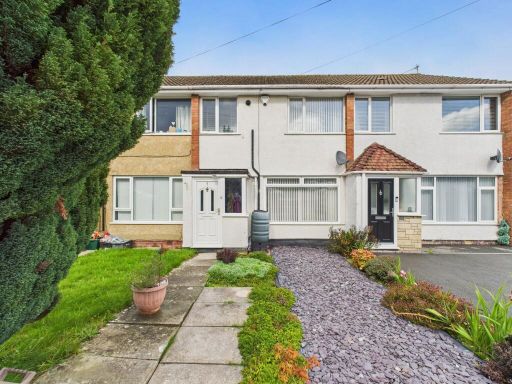 3 bedroom terraced house for sale in Edgefield Close, Bristol, BS14 — £320,000 • 3 bed • 1 bath • 904 ft²
3 bedroom terraced house for sale in Edgefield Close, Bristol, BS14 — £320,000 • 3 bed • 1 bath • 904 ft²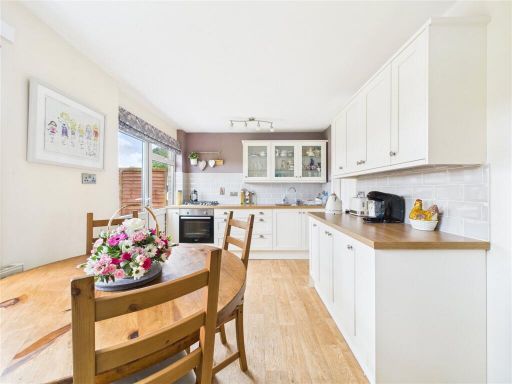 3 bedroom terraced house for sale in Tanorth Road, Bristol, BS14 — £315,000 • 3 bed • 1 bath • 920 ft²
3 bedroom terraced house for sale in Tanorth Road, Bristol, BS14 — £315,000 • 3 bed • 1 bath • 920 ft²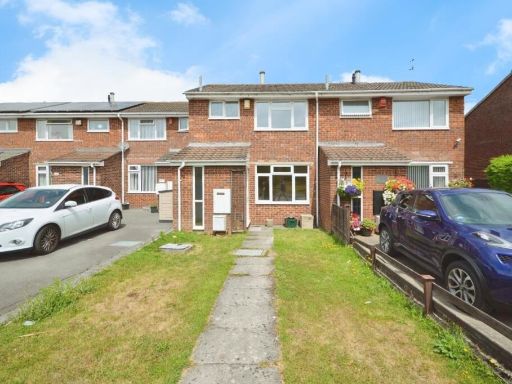 3 bedroom terraced house for sale in Whitchurch Lane, Whitchurch, Bristol, BS14 — £300,000 • 3 bed • 1 bath • 801 ft²
3 bedroom terraced house for sale in Whitchurch Lane, Whitchurch, Bristol, BS14 — £300,000 • 3 bed • 1 bath • 801 ft²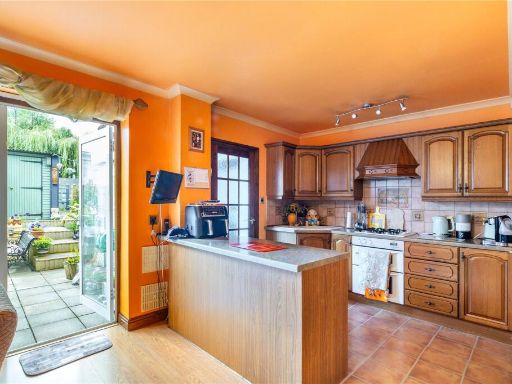 3 bedroom terraced house for sale in Bishport Avenue, Hartcliffe, Bristol, BS13 — £300,000 • 3 bed • 1 bath • 941 ft²
3 bedroom terraced house for sale in Bishport Avenue, Hartcliffe, Bristol, BS13 — £300,000 • 3 bed • 1 bath • 941 ft²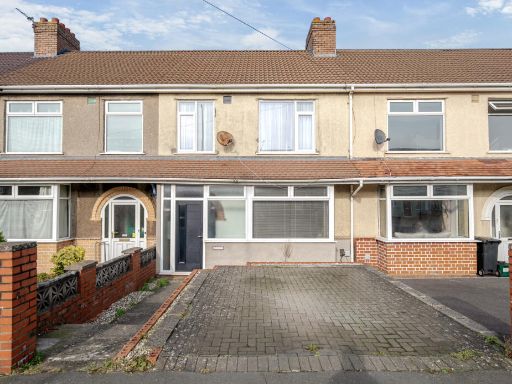 3 bedroom terraced house for sale in Broomhill Road, Bristol, Somerset, BS4 — £340,000 • 3 bed • 1 bath • 940 ft²
3 bedroom terraced house for sale in Broomhill Road, Bristol, Somerset, BS4 — £340,000 • 3 bed • 1 bath • 940 ft²